Carlisle at Parasol Park is a collection of detached condominiums built by TRI Pointe Homes. There are four unique models comprising a total of 74 homes. Houses are grouped in sets of six or eight units around a shared motor court. Residences 1 and 2 are always center units, though the 6-unit configurations do not include any residence 2 models. Residence 3 units sit at the front of each configuration, with one on each side of the motor court. Each configuration also has two residence 4 homes which are connected at the garage, but don’t share any other walls. Carlisle sits at the southeast corner of Parasol Park, just below the neighborhood park. There may be a future development surrounding it at a later date. The Carlisle homes are two or three stories, have 2 – 4 bedrooms, and 2.5 bathrooms. The homes range from 1,594 – 2,153 square feet and have a two-car garage. Elevations include Classic Modern, Streamline Moderne, and Art Deco.
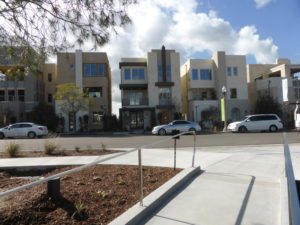
Included Features
The Carlisle homes come standard with 8’ Therma-Tru® Smooth Star Pulse entry door with Kwikset stain nickel handleset; gas stub for barbecue (per residence); decorative external lighting; water-resistant exterior electrical outlets; 3 ½” baseboards; 2 ½” door casing; staircase with contemporary white painted handrail, newel posts, and horizontal balusters; ceramic tile flooring in entry, kitchen, bathrooms, and laundry room; five-panel interior doors; Kwikset® lever door handles in satin nickel; baths and laundry room with quartz countertops in class white, undermount china sinks, and Delta® chrome faucets; powder room with pedestal sink and Delta® wide-spread chrome faucet; laundry room with painted shelf and white Shaker panel Thermofoil cabinetry (per residence); and LED lighting. The kitchens include European-style white Shaker Thermofoil cabinetry with concealed hinges and satin nickel 7” bar pulls; under-cabinet fluorescent task lighting; granite countertops in select colors with 1 ½” square edge, 6” backsplash and full splash at cooktop; dual-compartment, stainless steel sink with Insinkerator® garbage disposal; Delta® chrome faucet with pull-down sprayer; built-in recycle bin; and refrigerator area pre-plumbed for water and ice line. The Whirlpool, stainless steel appliance package includes 36” 5-burner gas cooktop; 36” range hood; microwave; 30” single, self-cleaning AccuBake® wall oven; and Energy Star® dishwasher with AccuSense® soil sensor.
The master suites include the same cabinetry as the kitchens; quartz countertops in classic white with 1 ½” square edge and 4” backsplash; undermount rectangular china sinks and Delta® wide-spread chrome faucets; walk-in tile shower and semi-frameless enclosure; white ceramic tile in 6” x 6” on shower walls and 2” x 2” on shower floor; mirror and medicine cabinet with polished edges.
The homes also have numerous home technology advancements and green features. These include universal and USB charging outlets; high efficiency Samsung™ fan coil/heat pump system with digital programmable thermostat; a Rheem® tankless water heater with optional recirculating pump to minimize the wait for hot water; WaterSense™ toilets, faucets, and shower heads; drought resistant landscaping; Low-E window glass; and pre-wiring for electric vehicles.
Schools
Students living in Carlisle will attend schools in the Irvine Unified School District. Ultimately, all students will be zoned for two brand new schools that opened in 2016, attending Beacon Park School for grades K-8 and Portola High School for grades 9-12. For the 2016-17 school year, Beacon Park serves grades K-6, with plans to add 7th grade in 2017 and 8th grade in 2018. In the meantime, junior high students will attend Jeffrey Trail Middle School. Portola High School currently serves only grade 9, with plans to add one grade each year for the next three years. Until all grades are served, older students are zoned for Northwood High School.
Basic Neighborhood Financial Information
Approximate HOA Dues: $141 – 216 per month for the Great Park Neighborhood Association
Basic Property Tax Rate: Approximately 1.0035%
CFD Tax: $5,978 – 7,333 per year, depending on square footage
Prices start from $684,900 for Residence 1; $735,900 for Residence 3 ($801,900 with optional third floor); $749,900 for Residence 4 ($818,900 with optional third floor); pricing for Residence 2 wasn’t available
Residence 1
1,613 – 1,619 square feet
2 bedrooms, 2.5 bathrooms
Office
Prices start from $684,900
Residence 1 is the smallest Carlisle home and can be found in all building configurations. These are always middle units. The model is shown in the Classic Modern elevation. Upgrades found throughout the model include door hinges, levers, and entry door hardware to Oil Rubbed Bronze; sound system; speakers; security system; window treatments; wall treatments; flooring; interior paint; and various decorator’s items. The front yard landscape is maintained by the HOA and is upgraded for the model.
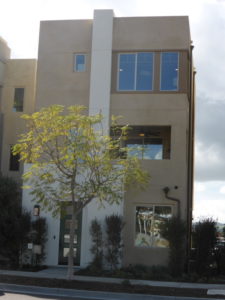
When I entered the home, I found a foyer with the staircase on the left and access to the two-car garage directly across from me. The model shows an upgraded built-in organizer system in a nook under the stairs. The railing system on the stairs is also an upgrade.
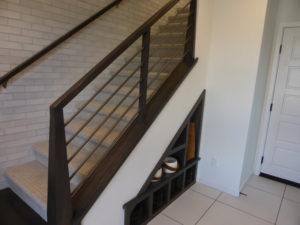
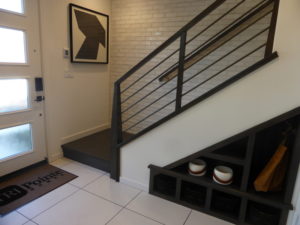
The ground floor also has an office on the right side of the entry. There is an option to have barn doors for added privacy. The room is a good size, with a small window on the side and larger one facing the street. While one corner come standard with a single lower linen cabinet, the model instead shows the optional upper cabinet and mini fridge, with an additional upgrade to glass-front doors. The countertop and splash are also upgraded. The long built-in unit across the opposite wall is also an upgrade.
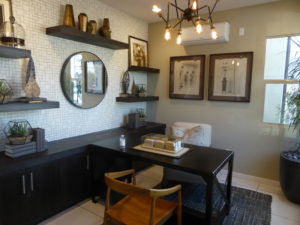
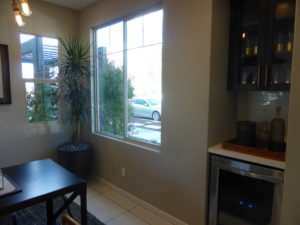
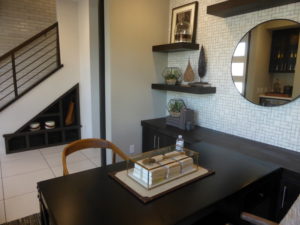
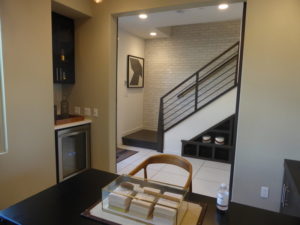
There is a powder room off a landing near the top of the stairs on the second floor. It shows the standard pedestal sink but with upgraded hardware, tile, framed mirror, and crown molding.
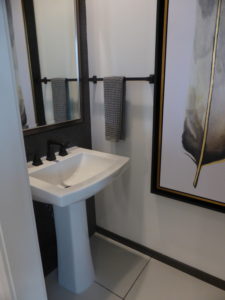
The stairs open into the great room. It is a long, somewhat narrow room with a window facing the side of the home and another facing the deck. The recessed lighting and flat screen TV outlet are upgrades. The single, French door leading to the deck is off a small hallway between the two staircases.
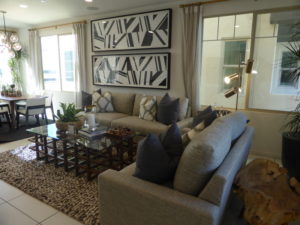
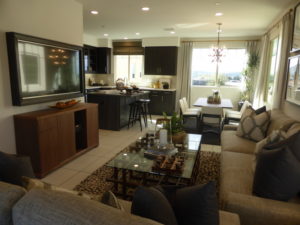
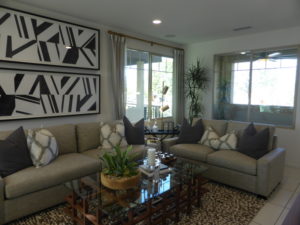
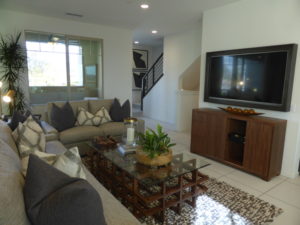
The dining room is behind the living room. It is a bright space, with windows on the side and back walls. The hanging light fixture and prewire are upgrades. There is an option to extend the lower kitchen cabinets through the dining room, stretching all the way to the wall.
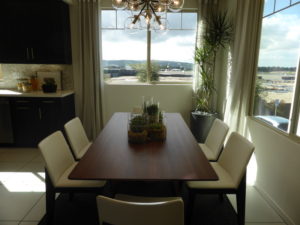
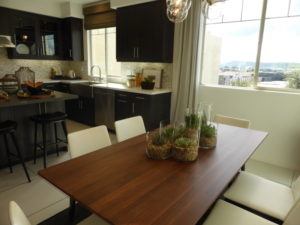
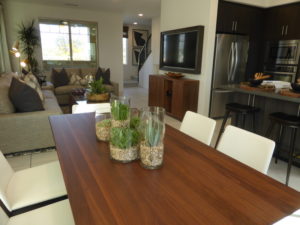
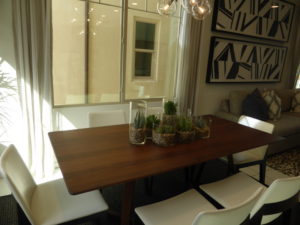
The kitchen is next to the dining room and isn’t very open to the great room. The island has seating for two people, as well as three cabinets and drawers. One wall has the sink and dishwasher, along with a window facing the motor court at the back of the house. The longer wall has the stove, oven, and microwave. The third wall holds the fridge and a pantry-height cupboard. As seen throughout the house, the cabinet doors are upgraded to a flat panel door with a Carbone finish, though the island has Thermofoil cabinets in a Portuna finish. Additional upgrades in the kitchen include a Whirlpool appliance package, second oven under cooktop, glass upper cabinets, Sonetto stainless steel farm sink, Delta stainless faucet, air switch garbage disposal, countertop, and full custom splash.
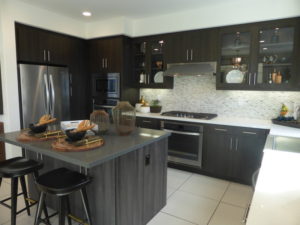
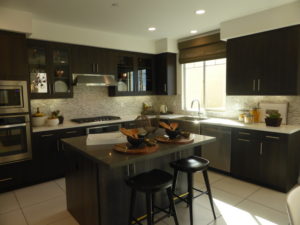
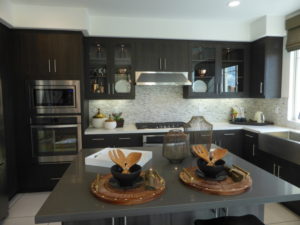
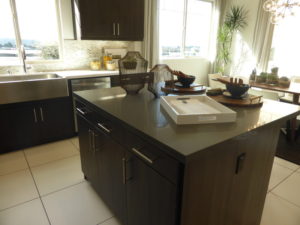
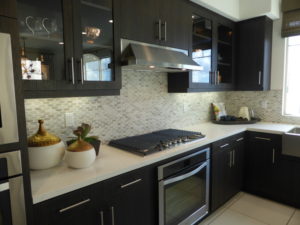
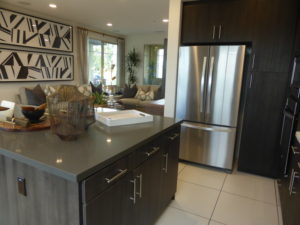
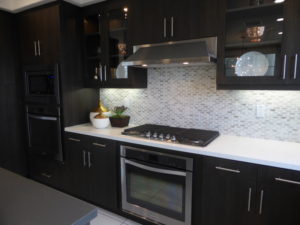
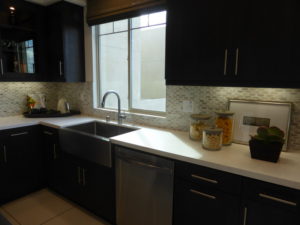
The deck has space for a couple of chairs and a small table. The ceiling fan and pre-wire are upgrades.
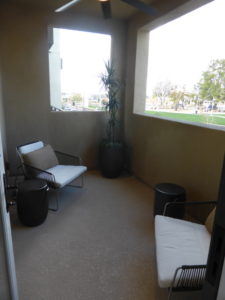
On the third floor, the laundry room is across from the top of the stairs. It has space for side-by-side machines and includes lower linen cabinets. The model shows the optional sink and upper cabinets. The standard home includes a shelf in lieu of the upper cabinets.
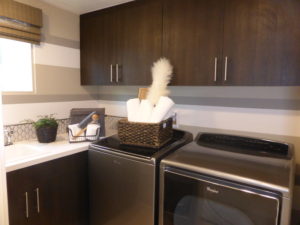
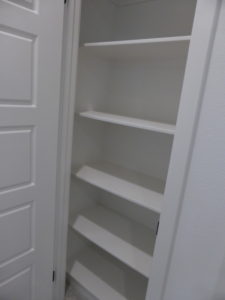
Bedroom 2 is at the back of the house. There is a linen closet in the entry vestibule with built-in shelving. The room is a good size, with windows on the side and back walls. The recessed lighting and crown molding are upgrades. There is a narrow bi-pass closet on one wall. The room also has an en-suite bathroom. The vanity is a good size and there is a shower/tub combo. The backsplash, full height tile tub surround, cabinets, hardware, and shower enclosure are all upgraded.
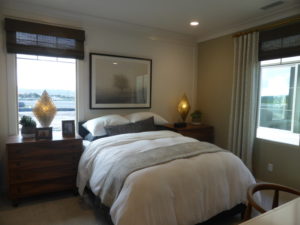
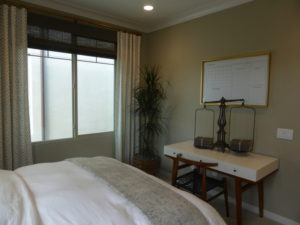
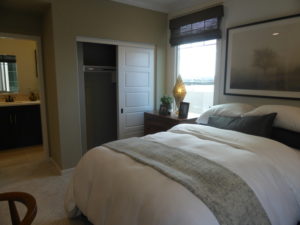
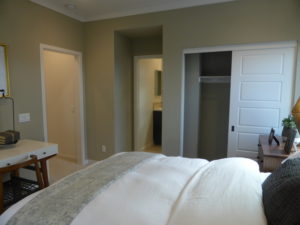
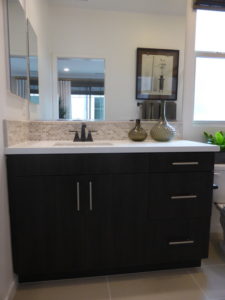
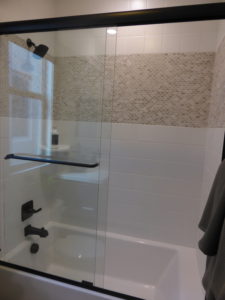
The master suite is at the front of the house. It comes standard with a set of lower linen cabinets in the vestibule and is shown with the optional upper cabinets as well. The bedroom is only a little larger than bedroom 2. It has a full wall of windows facing the street and a smaller one on the side. The walk-in closet is a good size, with several small shelves and hanging poles. Upgrades found in the bedroom include recessed LED lighting, pendant lighting and pre-wire, recessed flat screen outlet and conduit, and the framed TV.
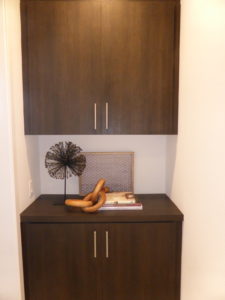
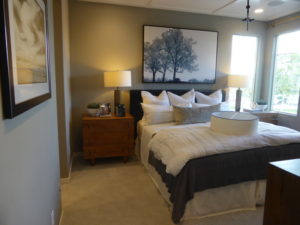
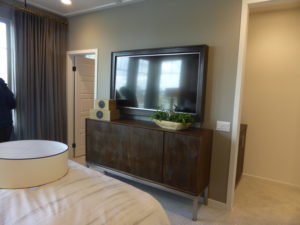
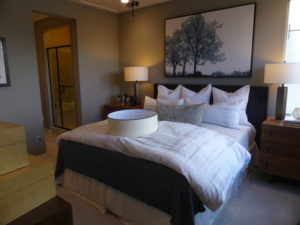
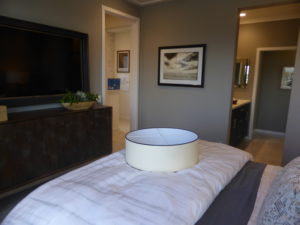
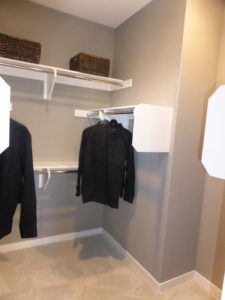
The master bathroom is in the opposite corner as the closet. The vanity is on the left side and has two sinks. The shower is across from the vanity and includes a full bench, as well as a cutout for shampoo bottles. The cabinetry, countertop, backsplash, shower surround, framed mirror, shower enclosure, and bath hardware are all upgrades.
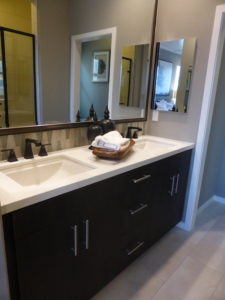
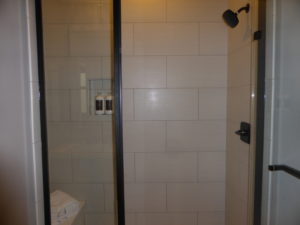
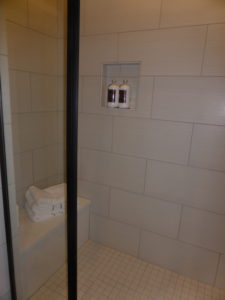
I don’t love the layout of this house. The main living area felt really narrow and I prefer a more open great room. I also noticed that there isn’t a regular coat closet anywhere in the home, a trend I am seeing more frequently in new homes.
Residence 2
2,089 square feet
4 bedrooms, 3.5 bathrooms
Pricing not available
Residence 2 is always a center unit, but isn’t found in 6-home building configurations. The models are shown as part of a standard 10-unit configuration, which typically will include two of the residence 2 homes. However, because there weren’t any residence 2 homes for sale in the first phase, the pricing wasn’t available when I visited and Tri Pointe didn’t provide a list of upgrades. It is safe to assume that flooring, window treatments, wall treatments, lighting, and all decorator items are upgrades. The model is in the Classic Modern elevation, but the sales gallery is in a Streamline Moderne residence 2 home.
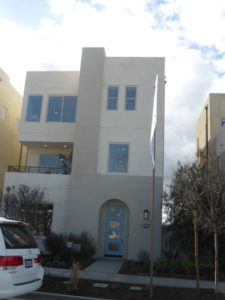
Residence 2 has an entryway similar to residence 1, but reversed. The staircase is on the right and has space for a bench or table running alongside it. Direct access to the two-car garage is across from the front door. Rather than office, residence 2 has a bedroom and full bathroom on the first floor.
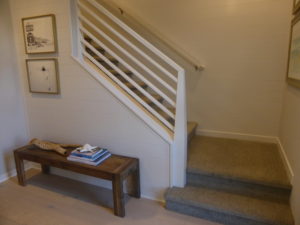
The entry vestibule to the bedroom has a set of linen cabinets on the left and the bathroom on the right. The model shows the optional upper cabinets and the upgraded mini fridge below the counter. The backsplash is upgraded, too. The bathroom has a small vanity and a shower, but no tub.
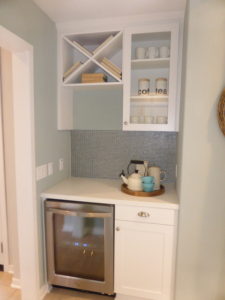
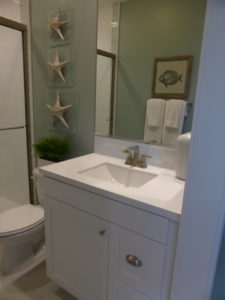
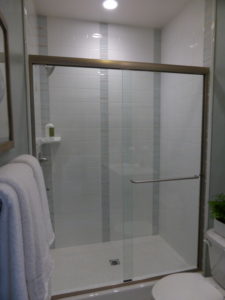
The bedroom is an average size. It has a large window facing the street and a smaller one on the side. One wall has a bi-pass closet and a recessed area that the model shows with a built-in dresser.
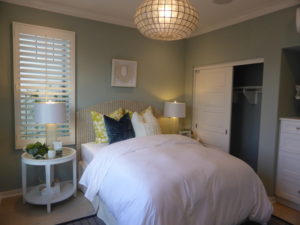
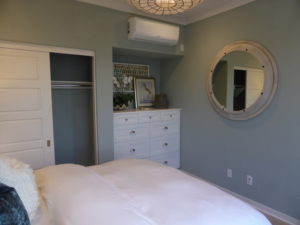
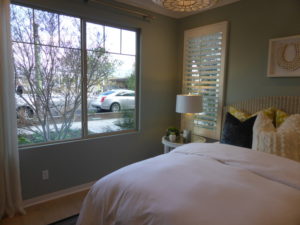
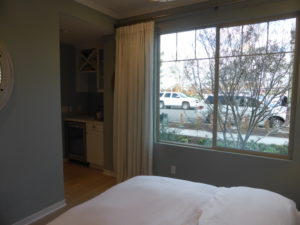
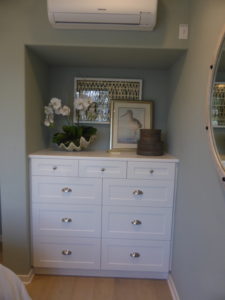
The stairs on the second floor open to the great room, which is much more open than in residence 1. It has two small windows facing the side of the house and a sliding door to the deck that overlooks the street. The model shows an upgraded built-in unit beneath the TV.
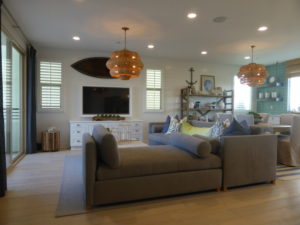
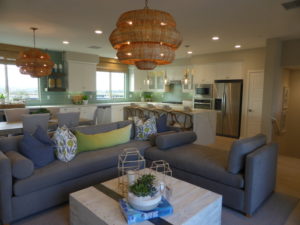
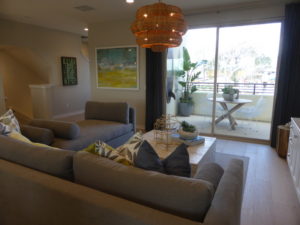
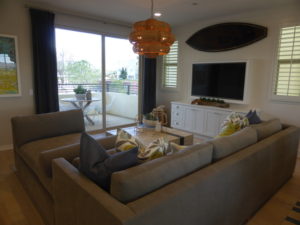
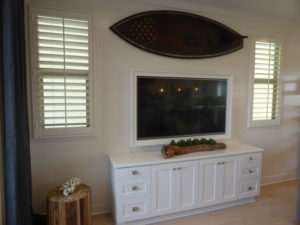
The dining room is behind the great room. It has windows facing the side and back of the house. The model shows the optional lower cabinets that extend from the kitchen through the dining room. It also shows the two optional beverage refrigerators under the counter.
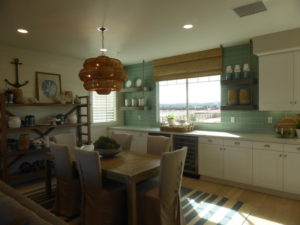
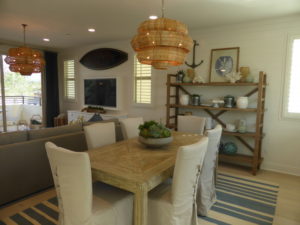
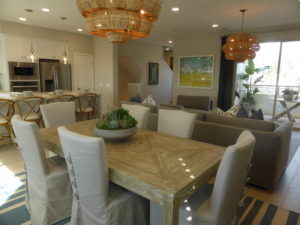
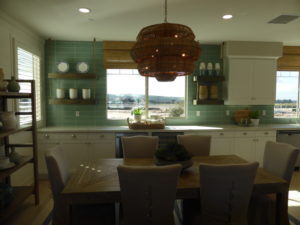
The kitchen is next to the dining room. The wall that extends to the dining room holds the sink and dishwasher and includes a window overlooking the motor court. The other wall has the cooktop, oven, microwave, fridge, and a pantry. The island has seating for four and is shown with upgraded waterfall sides. The island also has six drawers and three sets of cabinets. The countertop and backsplash are upgraded, as are the glass-fronted cabinets.
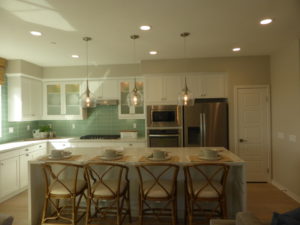
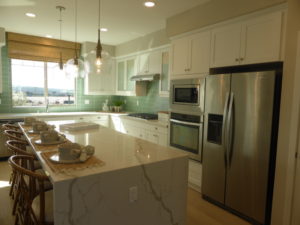
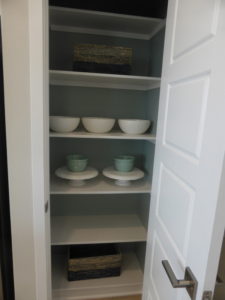
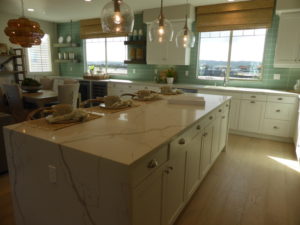
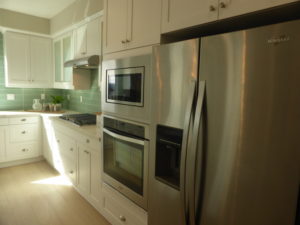
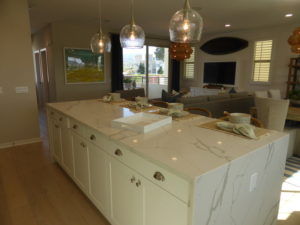
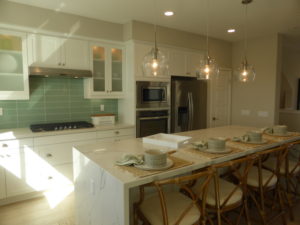
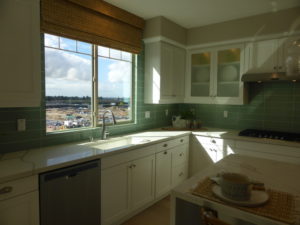
The deck is bigger than in residence 1 and has more open railings instead of enclosed walls.
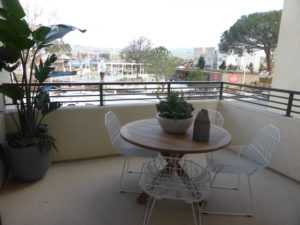
A short hallway near the stairs has a powder room and closet. The powder room has the standard pedestal sink. The closet includes pantry-style shelving along two walls.
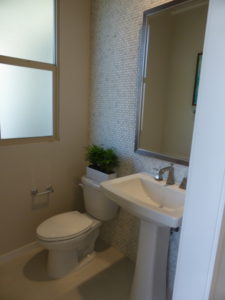
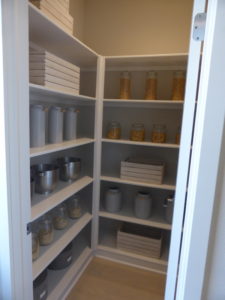
On the third floor, the laundry room is across from the stairs. It has lower linen cabinets, an optional sink, a shelf, and space for side-by-side machines. There is an option for upper cabinets.
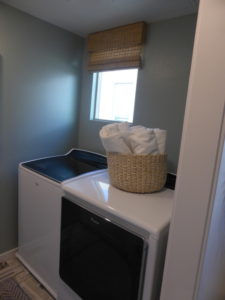
The two secondary bedrooms face the back of the house. They share a bathroom in the hallway that has a vanity with two sinks. A door separates the vanity from the shower/tub combo, which is shown with upgraded tile in a very bold pattern. There are tall, narrow linen cabinets in the hall outside the bathroom.
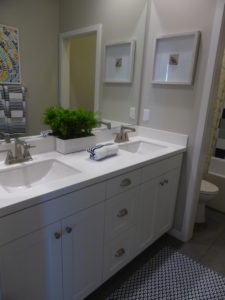
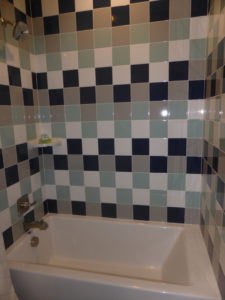
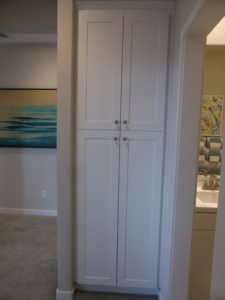
The bedrooms are side-by-side, with bedroom 2 on the right. It has a small window facing the motor court and a larger one facing the side. The room is similar in size to bedroom 4 on the first floor. There is a standard bi-pass closet.
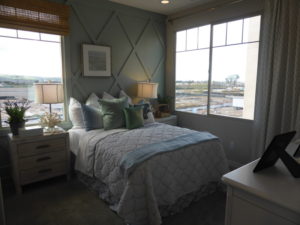
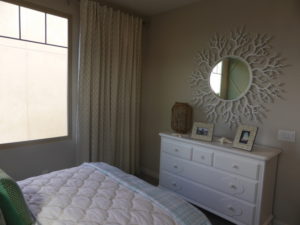
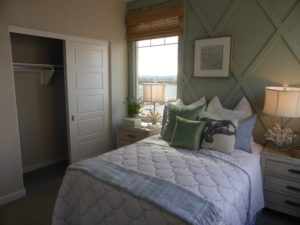
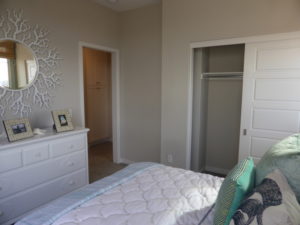
Bedroom 3 is basically a mirror image of bedroom 2, but with a small entryway. The room is comparable in size and has a bi-pass closet. Even the windows mirror those of bedroom 2.
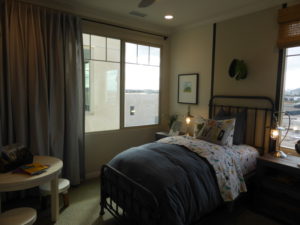
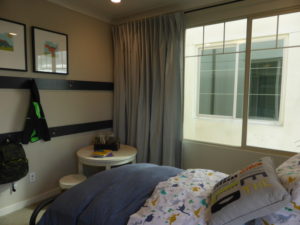
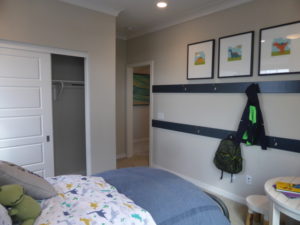
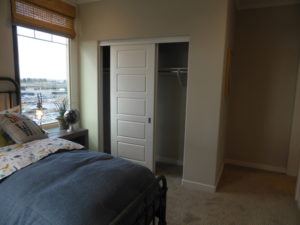
The master suite is at the front of the house. The bedroom has a full wall of windows facing the street and a smaller one on the side. The model has exposed beams on the ceiling and recessed lighting.
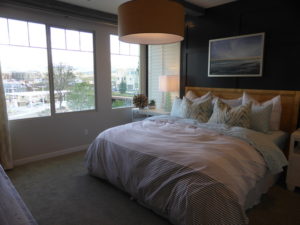
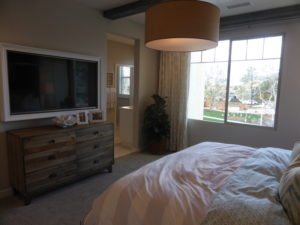
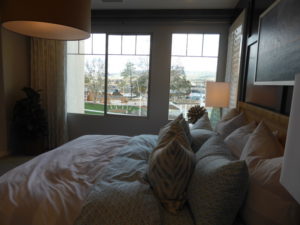
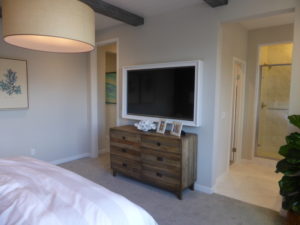
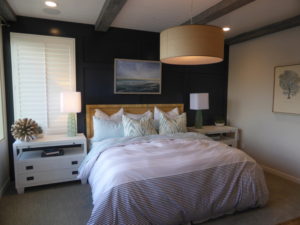
The master bathroom has two sinks set into a shared vanity that is about the same size as in the secondary bathroom. The shower is across from the vanity and includes a seat and shelf for bottles. The walk-in closet has shelving and poles on three walls.
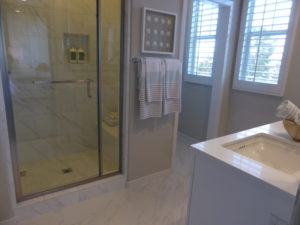
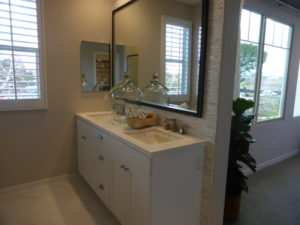
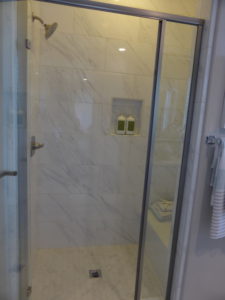
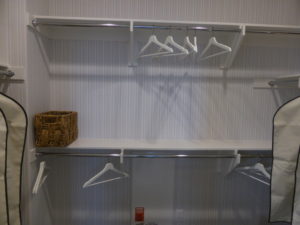
The layout of this house is better than in residence 1. The great room is more open and the second floor includes a big closet. I felt like the carpet was already showing dirt and stains, even though the model had only been open for a couple of days when I visited, so buyers may want to select a different carpet option.
Residence 3
1,594 square feet
3 bedrooms, 2.5 bathrooms
Prices start from $735,900
Residence 3 with Optional 3rd Floor
2,153 square feet
3 bedrooms, 2.5 bathrooms
Bonus room
Roof deck
Prices start from $801,900
Residence 3 has a standard two-story floor plan and an expanded three-story plan. The model shows it with the optional third floor, which adds over 550 square feet of living space. The first two floors are almost identical in both plans. All of the home configurations will include two residence 3 homes, situated on each side of the entry to the motor court. These homes have their front door on the side of the home, so they don’t face the same street as the other homes around the motor court. This home is modeled in the Art Deco elevation. Upgrades found throughout the home include door hinges, levers, and entry door hardware; sound system; speakers; volume controls; security system; window treatments; flooring; wall treatments; interior paint; and decorator’s items.
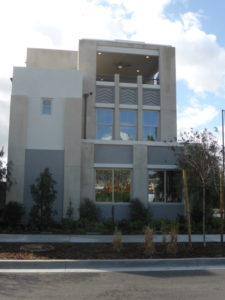
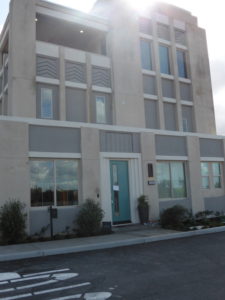
When I entered the home, the living areas were all to my left and there was a long hallway to the right. The stairs run alongside the hall. The powder room is at the far end of the hall and includes the standard pedestal sink. The crown molding, framed mirror, and full-height splash are upgrades. The hallway also has a closet with some storage under the stairs, though even the front of the closet has a very low ceiling. Direct access to the two-car garage is next to the closet.
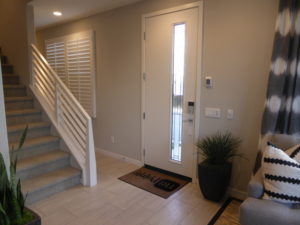
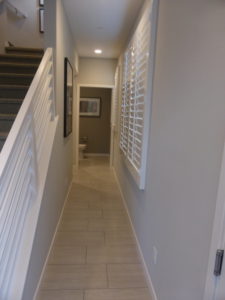
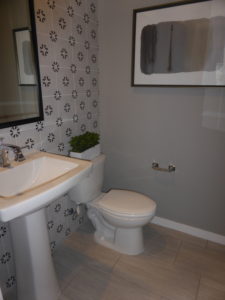
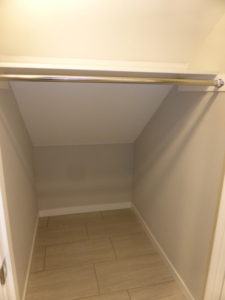
The great room is much smaller than in the first two Carlisle homes. It is bright though, with large windows on two walls. The layout of the room is also kind of strange, as the windows and staircase don’t leave a great place for the TV. In the model, the TV is offset from the room, sitting between the living room and dining room. The recessed lighting, flat screen TV outlet and conduit, ceiling fan pre-wire, framed TV, and media built-in are all upgrades.
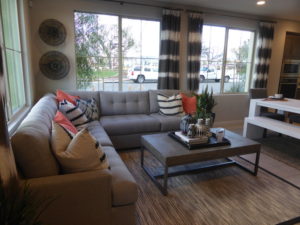
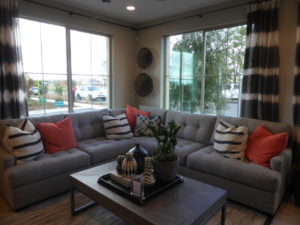
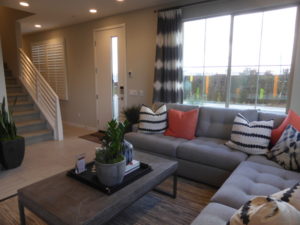
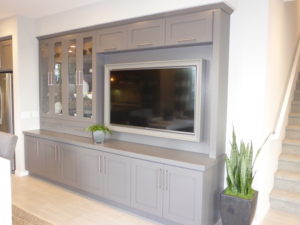
The dining room is right next to the great room. It has another large window facing the street. It shares the upgraded media unit with the living room, having glass-fronted cabinets to provide a china display for the dining room.
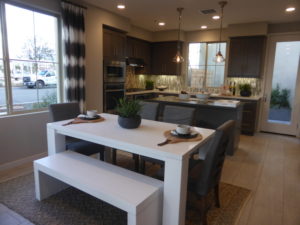
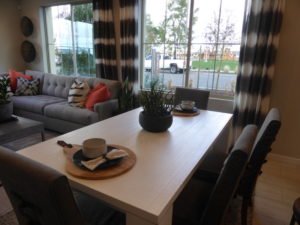
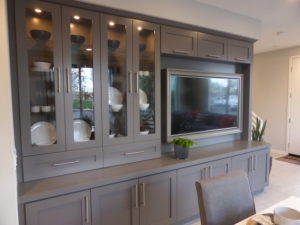
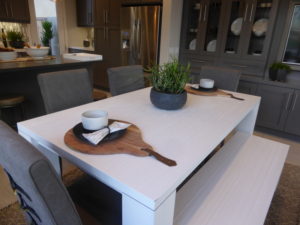
The kitchen is behind the dining room. The island can comfortably seat 2-3 people and has cabinets and drawers on the opposite side. One wall holds the fridge and a set of pantry-height cupboards, as well as a short counter. The longest wall has the sink and dishwasher, with a window facing the side patio and a single French door leading out to it. The last wall has the cooktop, microwave, and oven. The cabinetry in the kitchen is upgraded to show Shaker doors in Ardesia-Painted Gray and Key Grande pulls; these cabinets and pulls can be seen throughout the house. Additional upgrades in the kitchen include the Whirlpool appliance package, second oven, Sonetto stainless steel single basin sink, Delta chrome faucet, pot filler, air switch garbage disposal, countertop, backsplash, pendant lighting, pre-wire, and colored outlets to match island finish.
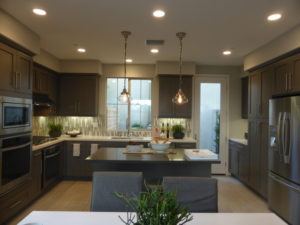
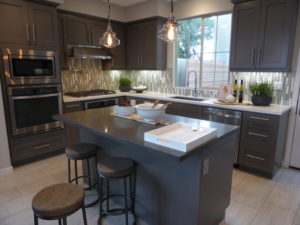
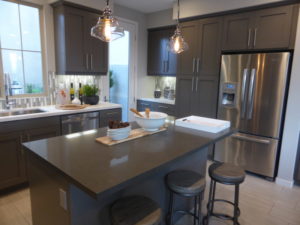
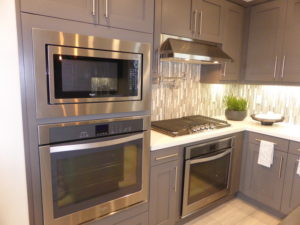
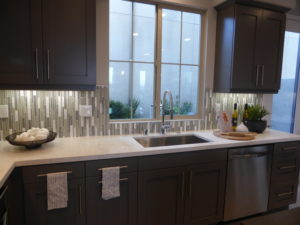
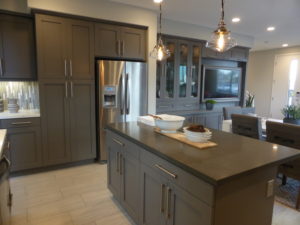
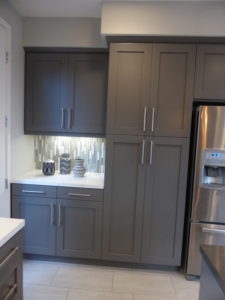
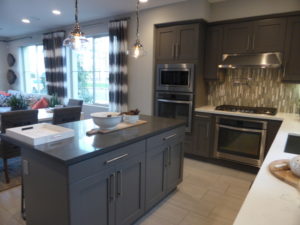
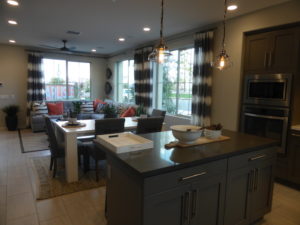
The patio on the side of the house has space for a table, chairs, and grill. There is also a gate that leads back to the motor court.
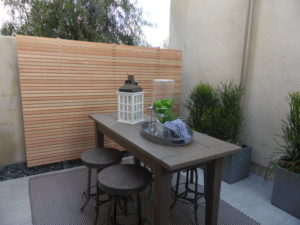
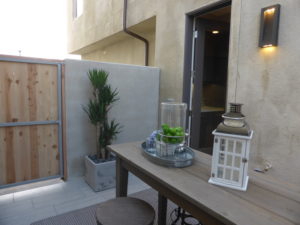
The second floor has linen cabinets across from the stairway. Upper cabinets are optional and the model shows them with an upgraded curio and glass doors. There is a second set of lower linen cabinets in the hall.
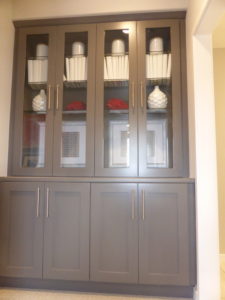
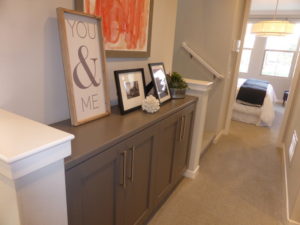
Bathroom 2 is just off the top of the stairs. It has two sinks set into a shared vanity, shown with an upgraded backsplash. A separate door leads to the shower/tub combo, which has an upgraded enclosure but shows the standard tile and hardware.
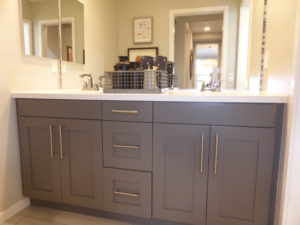
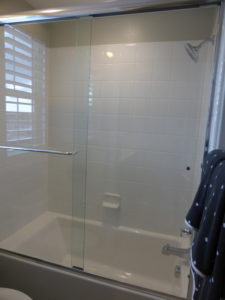
The laundry room is in a vestibule near the secondary bedrooms. It has side-by-side machines with cabinets above them. There is not an option for a sink or any additional cabinets in this residence.
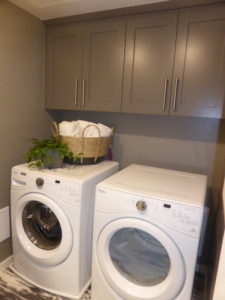
Bedroom 2 has a small entry vestibule. It is a fairly large room, with small windows on two walls. There is a standard bi-pass closet. Upgrades shown in the room include crown molding, recessed lighting, hanging light and pre-wire, and two built-in nightstands.
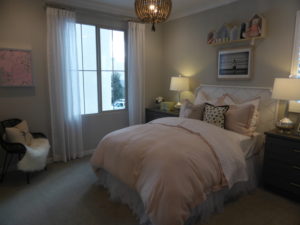
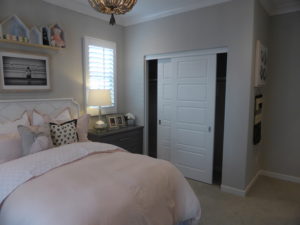
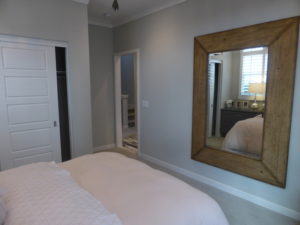
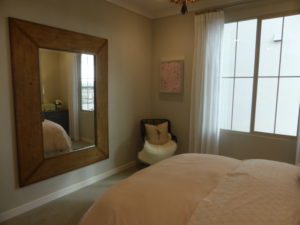
Bedroom 3 is about the same size, but has just one small window. It also includes a bi-pass closet. Upgrades include the recessed lighting, ceiling fan, and pre-wire.
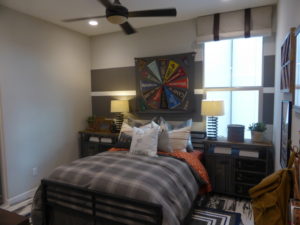
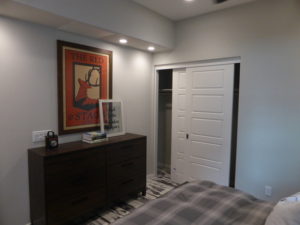
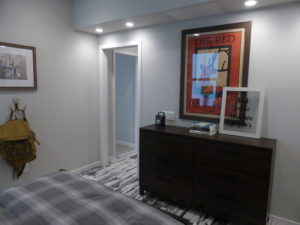
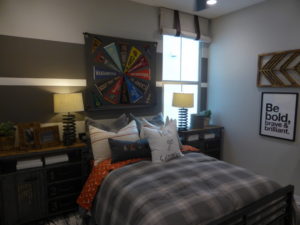
The master suite is at the front of the house. It has three windows on one wall and two on another. The model shows an upgraded built-in bookshelf in one corner of the room. In homes without the third story, this corner would actually have a small walk-in closet. However, because of the stairs leading to the third floor, this plan eliminates that closet and leaves a smaller, recessed area instead. Upgrades in the master bedroom include the crown molding, recessed lighting, hanging light and pre-wire, TV outlet and conduit, and the barn door separating the bedroom from the bathroom.
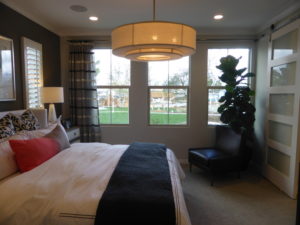
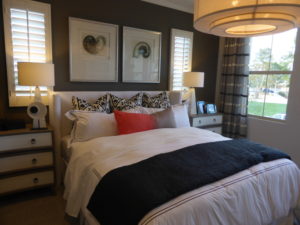
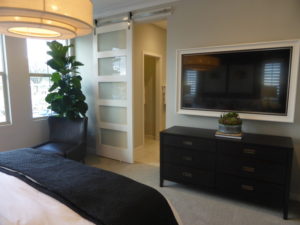
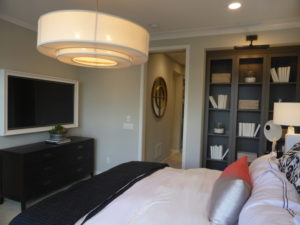
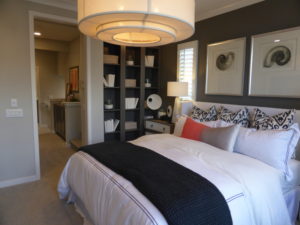
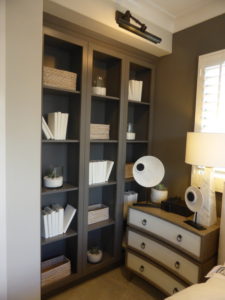
The master bathroom has a vanity with two sinks. It is upgraded to include shelving instead of just the standard cabinets. The countertop, backsplash, framed mirror, and hardware are also upgraded. There is a set of lower linen cabinets at the end of the bathroom. The shower includes a seat and is shown with upgraded tile and enclosure. The walk-in closet is shown with a fully upgraded organizer system and two-sided, mirrored door.
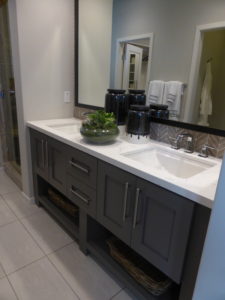
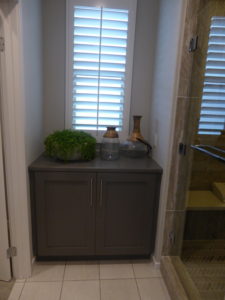
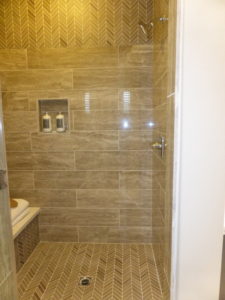
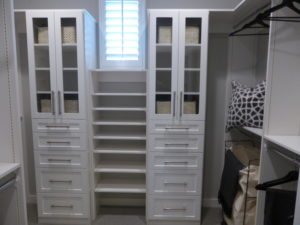
The third floor includes a large bonus room and deck. The room is bright, as it has windows on every wall. The back window gives a good view of the neighborhood’s proximity to the Great Park Orange Balloon and future ice rink complex. The model shows the optional built-in unit that runs alongside the staircase and has an upgraded counter and splash. The unit has a sink, cabinets, ice maker, wine cooler, fridge, and microwave. The room is large enough to divide into different areas if desired. Upgrades include the recessed lights, ceiling fans and pre-wire, and media built-in.
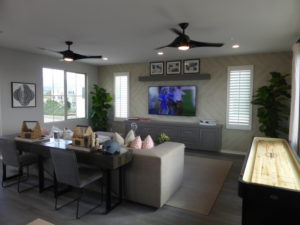
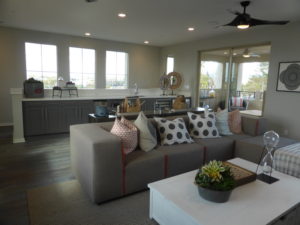
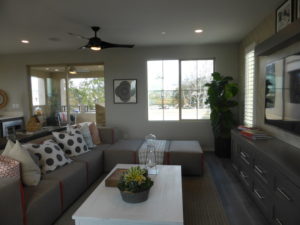
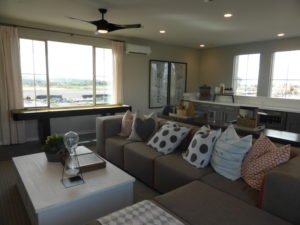
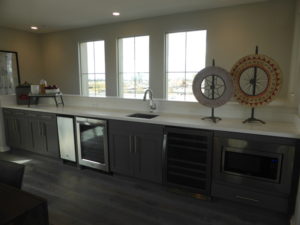
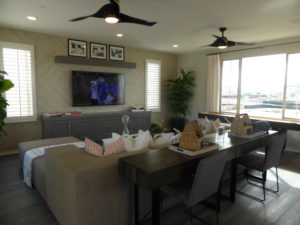
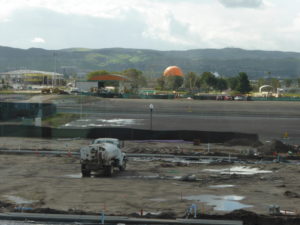
The deck is large and has walls rather than railings on all three walls. The model doesn’t show it, but there is an option for an outdoor kitchen. It would include a grill, fridge, and cabinets.
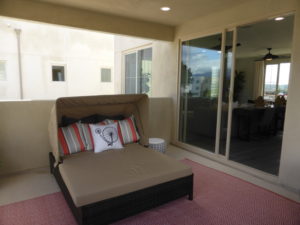
The bonus room is a great addition to this home. I didn’t like the layout on the first floor, as I thought the living room was too small and awkward to furnish. However, I do like having the living areas on the ground level, rather than on the second floor as in residences 1 and 2.
Residence 4
1,653 – 1,656 square feet
3 bedrooms, 2.5 bathrooms
Prices start from $749,900
Residence 4 with Optional 3rd Floor
2,118 – 2,121 square feet
3 bedrooms, 2.5 bathrooms
Bonus room
Roof deck
Prices start from $818,900
Residence 4 is similar to residence 3 in that it has an optional third floor with a bonus room and deck, but the bonus room is a little smaller in this model. All configurations include two residence 4 homes. They are located at the back of the motor court and actually share a common wall at the garage, though no other parts of the home are connected. They will always be mirror images of each other. The model is shown in the Art Deco elevation. Upgrades throughout the home include 5” baseboards; cased windows; door hinges, levers, and entry door hardware; sound system; speakers; volume controls; security system; window treatments; wall treatments; flooring; interior paint; and decorator’s items such as lights and ceiling fans. The model also shows upgraded landscaping.
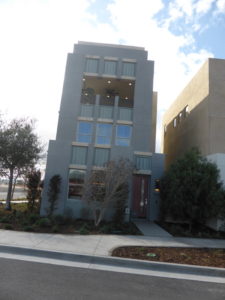
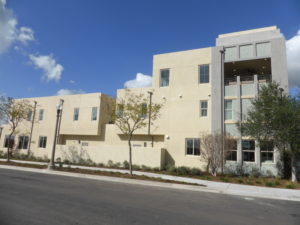
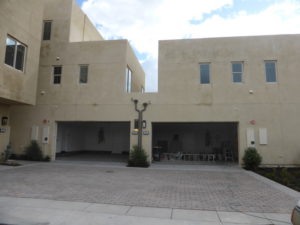
This home has a small foyer with space for a narrow table or bench. A sliding door leading to the side yard and the staircase are visible beyond the entryway.
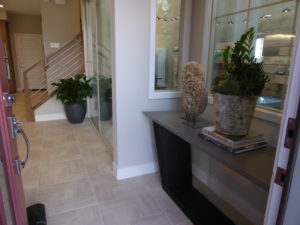
The entry opens into the dining room. It has windows facing the side of the house on the wall opposite the sliding door. The hanging light and pre-wire are upgrades.
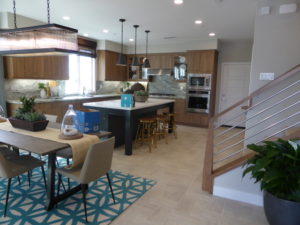
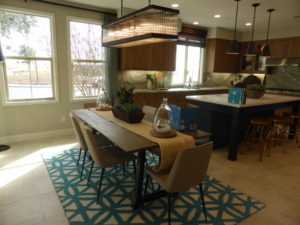
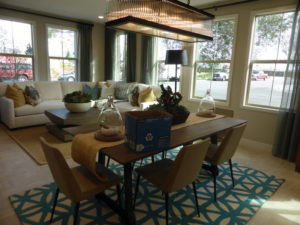
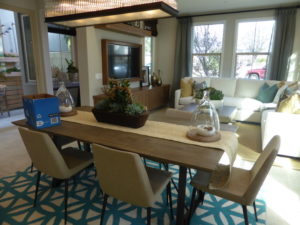
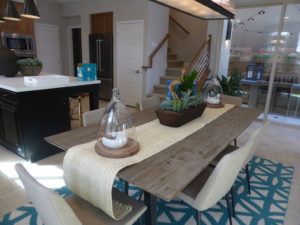
The great room is on one side of the dining room, with windows lining two of its walls, and a smaller one facing the entryway. The room is on the smaller side, but has a better layout than in residence 3. One wall has a good spot for a TV, which is shown with an upgraded outlet, conduit, and framed TV. The built-in media unit, floating shelf, and recessed lighting are all upgrades.
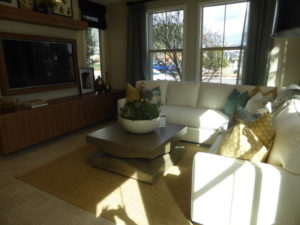
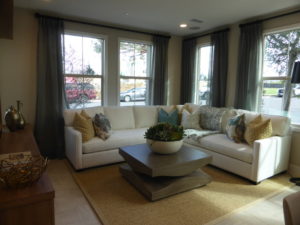
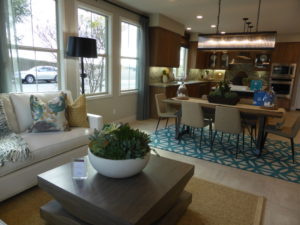
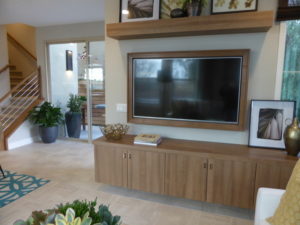
The kitchen is on the other side of the dining room. The island can seat 3-4 people and has one side with cabinets and drawers. It shows upgraded flat panel doors in graphite with Sutton pulls. The rest of the cabinets in the kitchen match the other cabinets throughout the home; they have upgraded flat panel doors in Lausanne. The short wall at the back of the kitchen holds the cooktop, microwave, and oven. The longest wall has the sink and dishwasher, along with numerous cabinets. The third wall has the fridge and a pantry with built-in shelves. Access to the two-car garage is right next to the oven and microwave, leaving no space for a drop zone of any kind when you first enter the room. Additional upgrades in the kitchen include the KitchenAid appliance package, glass upper cabinets with puck lights, Insta Hot at kitchen sink, countertop, and full splash.
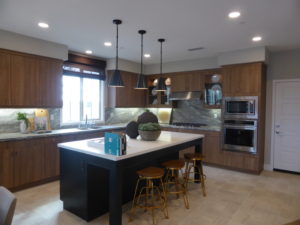
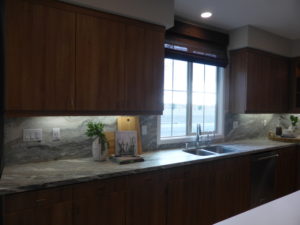
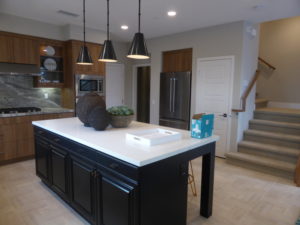
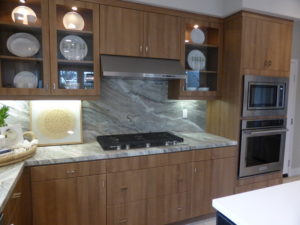
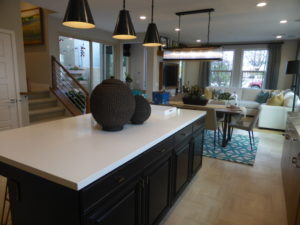
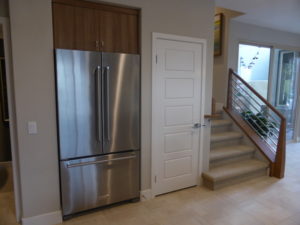
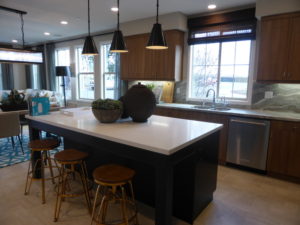
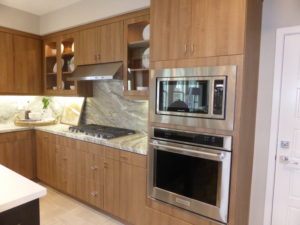
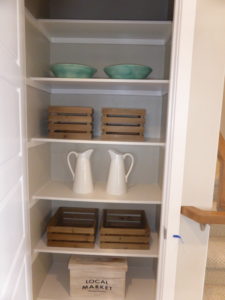
The powder room is located between the fridge and the garage. It has the standard pedestal sink and is shown with crown molding and a framed mirror. I think this is a terrible place for a bathroom, as no one wants to be able to see into the bathroom while they’re cooking.
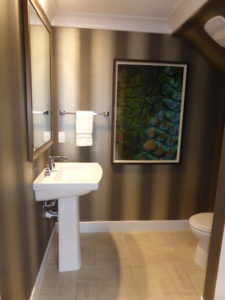
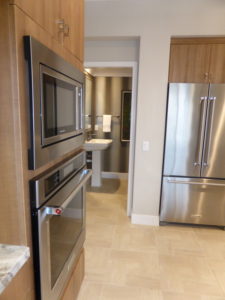
The side patio is long and narrow, with a gate leading to the motor court. The model shows a long table and grill.
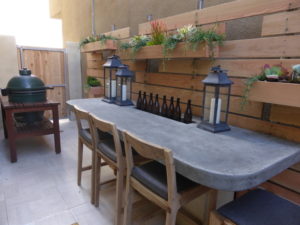
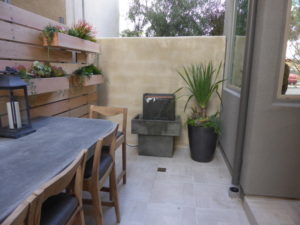
The second floor has a tall, narrow linen cabinet at the top of the stairs, as well as lower linen cabinets lining the staircase. The laundry room is right next to the stairs. It has side-by-side machines and just one upper cabinet. The room is smaller than in the other Carlisle homes.
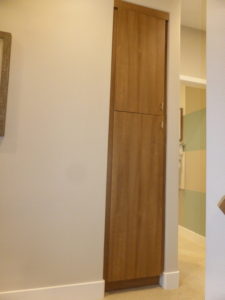
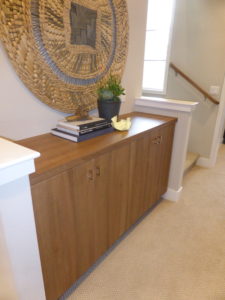
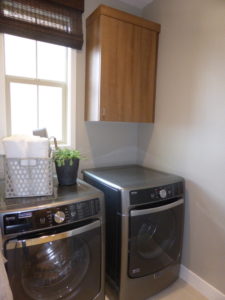
The secondary bathroom is across from the laundry room. It has two sinks set into a shared vanity, shown with an upgraded countertop and backsplash. The shower/tub combo is through a separate doorway and is shown with upgraded tile.
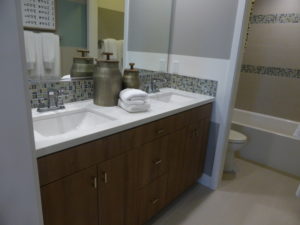
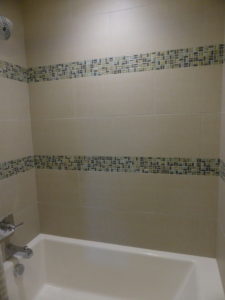
The two secondary bedrooms face the back of the house. Bedroom 2 is the larger of the rooms and has windows on two walls. It also has a small entry vestibule and a bi-pass closet. The crown molding, recessed lighting, ceiling fan and pre-wire are upgrades.
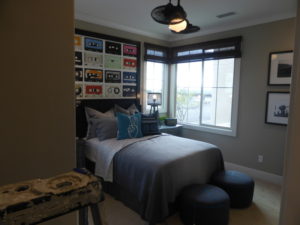
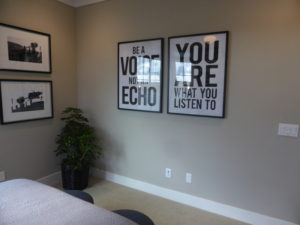
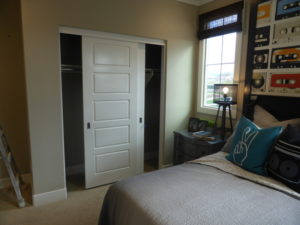
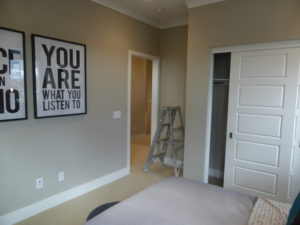
Bedroom 3 is next to bedroom 2 and also has windows on two walls. The bi-pass closet is also smaller than in bedroom 2. The wallpaper makes the room feel even smaller than it is. Upgrades include the crown molding, recessed lighting, ceiling fan, pre-wire, and chair rail.
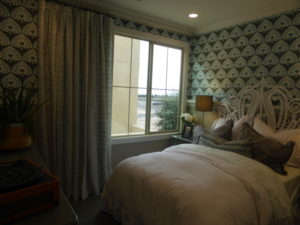
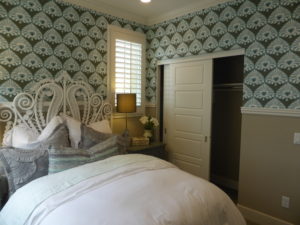
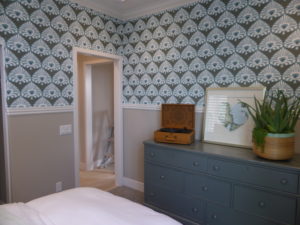
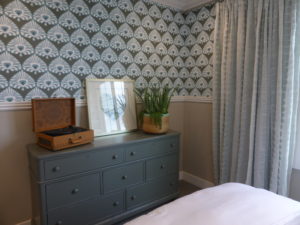
The master suite is at the front of the house. There is a set of linen cabinets just outside it. Homes without the third floor have an entry vestibule at the master suite, but those with the third floor have the staircase in its place. The master bedroom is large and bright, with windows on two walls. The recessed lighting, hanging light, pre-wire, wood plank ceiling, TV outlet and conduit, and framed TV are decorator’s items.
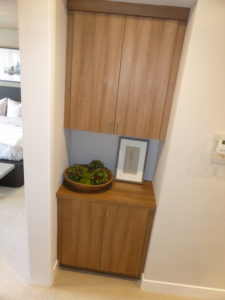
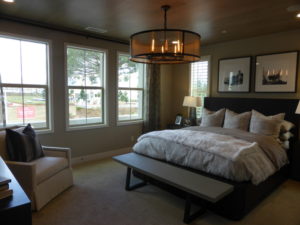
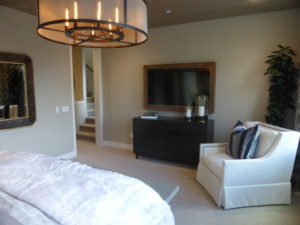
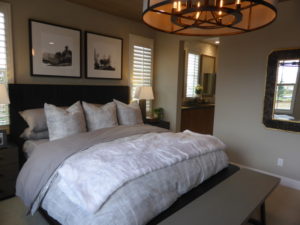
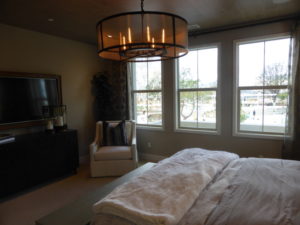
The master bathroom has a wider vanity than in the other Carlisle homes. It has an upgraded countertop and backsplash. The shower is next to the vanity and has a seat, shelf, and upgraded tile surround. The walk-in closet is a good size and shows the standard shelving.
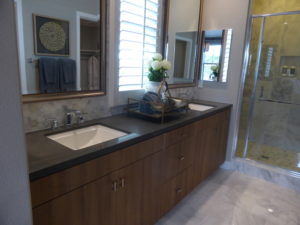
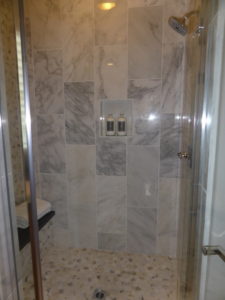
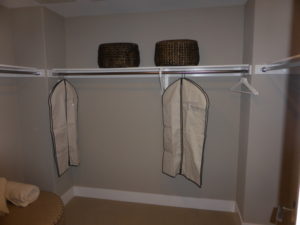
The bonus room on the third floor adds a lot of flexibility to the home. Windows on all four walls bring in a lot of natural light. As we saw in residence 3, there is an option for a long built-in with cabinets, an ice maker, wine cooler, mini fridge, microwave, and sink. Upgrades include the recessed lighting, USB outlets, media built-in and open shelving, flat screen outlet and conduit, and ceiling fan.
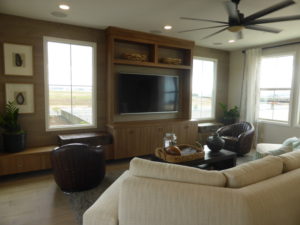
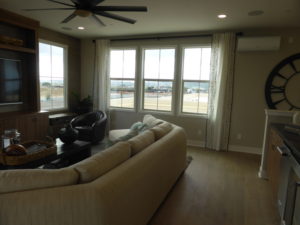
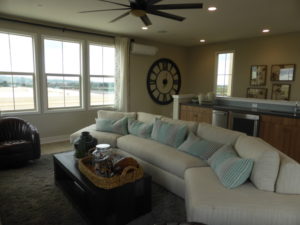
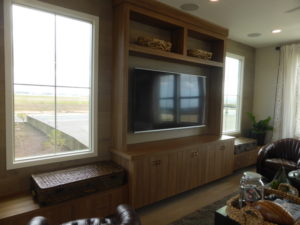
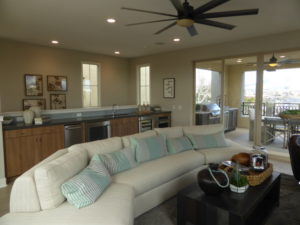
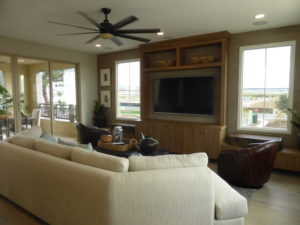
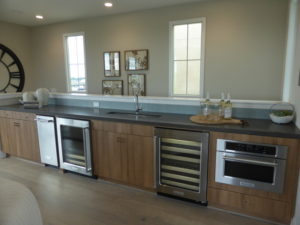
This rooftop deck does show the optional outdoor kitchen. It has a grill and mini fridge. The granite countertop is upgraded.
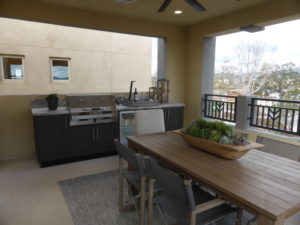
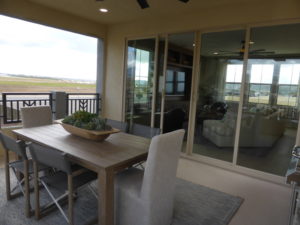
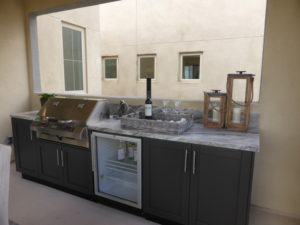
I don’t really care for the layout of the first floor of Residence 4. I think the living room is too small, it lacks a closet, the garage enters directly into the kitchen without even offering a small counter, and the bathroom is right next to the refrigerator. I do like that the living areas are on the ground floor and I think the bonus room is a great addition to the home.
Overall, I didn’t really like the Carlisle homes. I thought they weren’t laid out well and the living rooms were small in most of them. The homes are also very close together, as is the case throughout Parasol Park.