9 Campanero West is nicely located at the end of a cul-de-sac street, just steps away from Santiago Hills Elementary School’s green fields and Park Paseo’s community clubhouse with a pool, tennis courts and sand volleyball court. This property would appeal to any family looking for a great location that is walking distance to the elementary school and in walking/biking distance to Sierra Vista Middle School and Northwood High School. There are many original features, but the home has been partially updated and has a nice size backyard.
The basics:
Asking Price: $928,000
Bedrooms: 4
Bathrooms: 2.5
Square Footage: 2,086
Lot Size: 4,410
$/Sq Ft: $445
Property Type: Single Family Residence
Year Built: 1977
Community: Northwood – Park Paseo
HOA dues are $104 per month and there no are Mello Roos taxes.
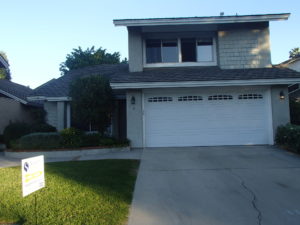
With scraped ceilings, new flooring on the first level and a good size backyard, the home shows nicely. With the home being on a zero-lot-line property, there are no windows along one side of the family room but it is not noticeable with the amount of natural light coming in from the rest of the large windows. Original features include windows, cabinetry which has been painted white, 4×4 tile surround in the bathrooms, and the carpet is worn.
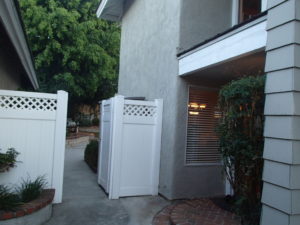
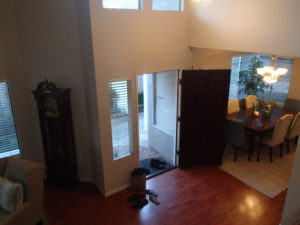
The front door is located on the side of the home. Upon entry, a short hallway and the staircase are directly in front of you and the living room is to the right. To the left is the dining room, which fits a good size table. The living room and entrance have vaulted ceilings. There is plenty of natural light flooding the rooms. The entire first floor has laminate flooring.
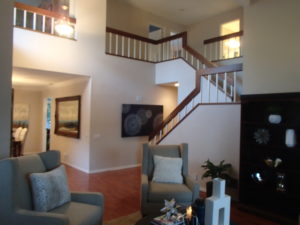
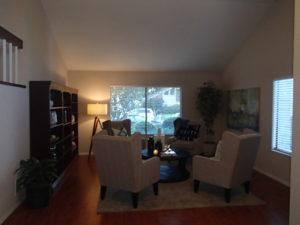
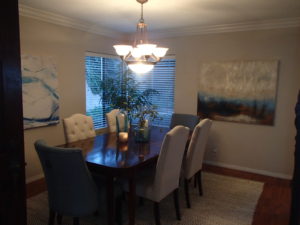
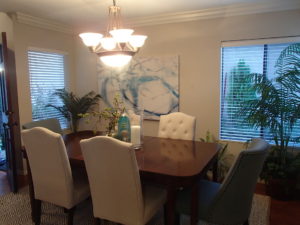
One of the entrances into the kitchen is from the dining room. The kitchen has been updated with stainless steel appliances and the original cabinetry is painted white with added hardware. A casual eating nook sits in front of a large kitchen window, which extends as part of the ceiling, looking out to the backyard. The kitchen also opens up to the family room with a peninsula separating it. The counters are 4×4 tile and the peninsula appeared to be painted wood.
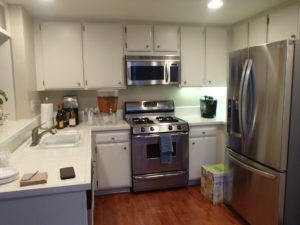
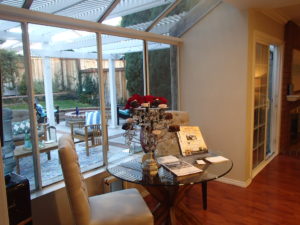
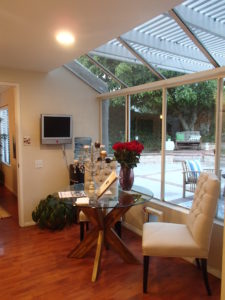
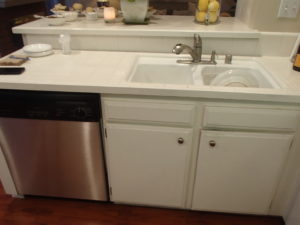
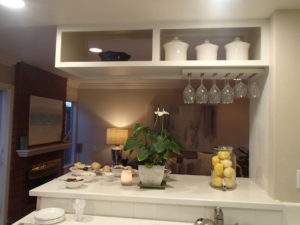
The rectangular family room is standard with the kitchen peninsula and the entire wall equipped with built-in shelving. The original brick fireplace is located next to the sliding glass door leading out to the backyard. In the opposite back corner is a small wet bar with built-in shelving above the sink. Recessed lights have been added to the room to provide extra light.
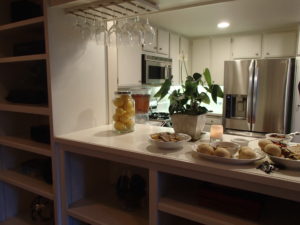
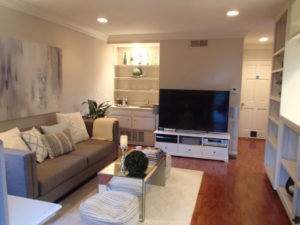
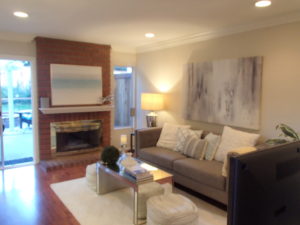
The half bath downstairs is located at the back of the family room, next to the garage entrance. Again, original cabinetry is painted white, but the lighting, mirror, sink and hardware have been updated. It is in great condition.
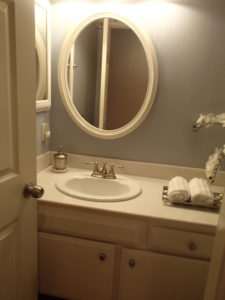
The backyard has a patio with space for furniture. The fiberglass lattice covers the entertaining area, big enough for a table and additional furniture. A built-in firepit sits near the grass and a gas outlet to the bar-b-que is found near the sliding glass door. It is nice size backyard, especially for Irvine, and is situated to provide privacy.
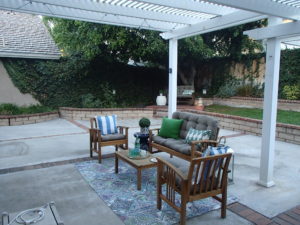
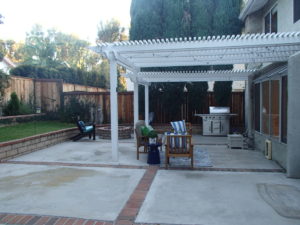
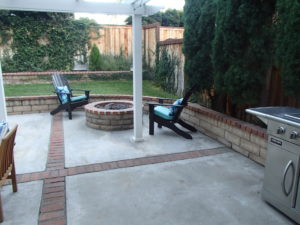
The stairs and secondary bedrooms upstairs are carpeted. The carpet could use some cleaning. A set of linen cabinets sits outside of the master bedroom. The master bedroom has vaulted ceilings and two sets of large windows bringing in an abundance of light. The bathroom is located through a large opening and has dual sinks and plenty of counter space. Without a privacy door, the light and noise from the bathroom may affect someone who is still in the bedroom. I am not a fan of having carpet in the sink area. Like the bathrooms throughout the home, the lighting is updated but the cabinetry is simply painted. The separate shower and toilet are located to the left, while the walk-in closet sits to the right of the vanity. The shower looks original with 4×4 tiles but has newer hardware and is in clean condition.
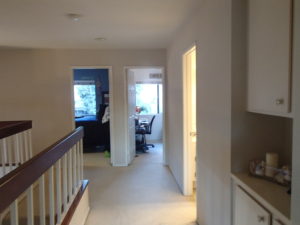
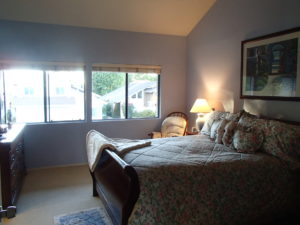
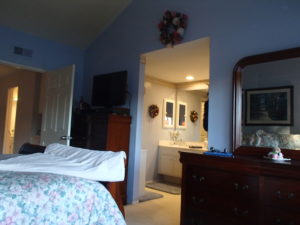
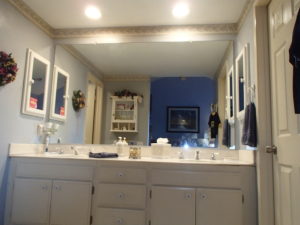
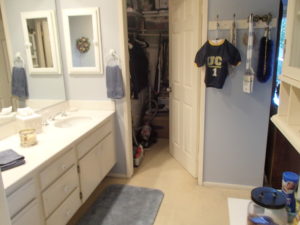
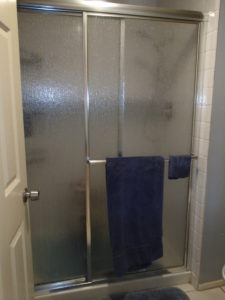
Dual sinks and a tub/shower with original 4×4 tile surround is found in the shared bathroom. The original cabinetry is painted white and the lighting and medicine cabinets have been updated. It is in clean, great condition.
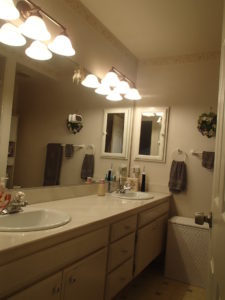
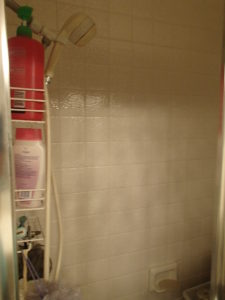
The two secondary bedrooms are similar in size, with the corner room slightly larger. All bedrooms look out to the backyard. The third secondary bedroom is found to the left. It has an open wall in the room that looks down over the entrance and living room. The wall could be built up if you prefer an enclosed, private bedroom but currently serves more as a loft. All bedrooms are equipped with double sliding closet doors.
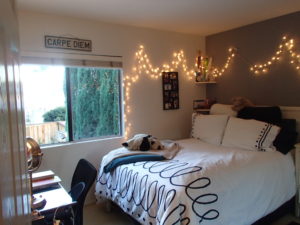
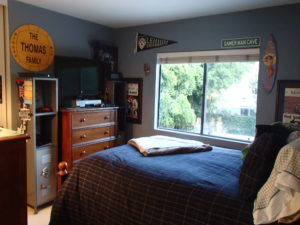
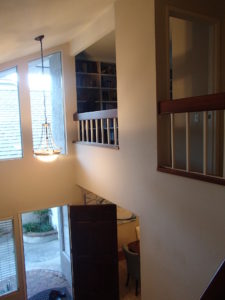
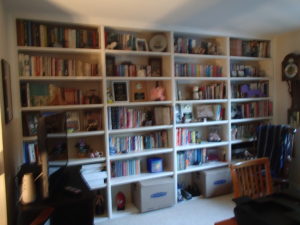
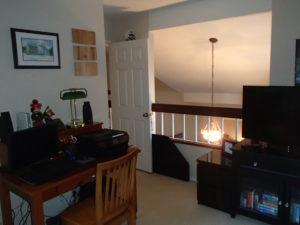
9 Campanero West is ideal for any family looking to reside in the community, within a few steps to the amenities and within close proximity to all three schools. The location and larger yard makes this home enticing, although the price seems to be high.