Completely remodeled, 9 Whitney is move in ready with not only an updated home, but an entertainer’s paradise in the backyard.
Asking Price: $978,800
Bedrooms: 3
Bathrooms: 2.5
Square Footage: 2,150
Lot Size: 5,400 Sq. Ft
Price per Square Foot: $455
Property Type: Single Family Residence
Year Built: 1979
No HOA or Mello Roos
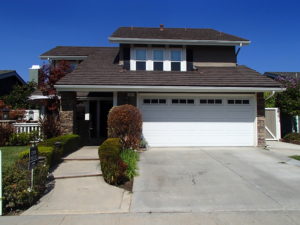
With space for a sitting area in front of the home, the property has a welcoming curb appeal. Entering the front door, the kitchen is to the left and the family room and dining area are at the back of the home with the staircase separating the areas. The home is upgraded with vinyl windows, distressed wood flooring, newer carpet and shows well. However, even with the beautiful remodel, I could not get over the feeling that the downstairs floorplan did not utilize the space to its full potential since the floorspace between the family room and dining room were not functional and felt like wasted space.
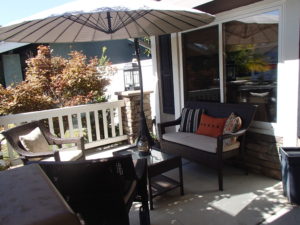
The kitchen is large with plenty of storage and a space for a casual eating area. Appliances are stainless steel with a built-in refrigerator and the countertops and full backsplash are granite. Wood cabinetry and travertine floors compliment the area well. A breakfast bar with space for bar seating separates the kitchen from the family room.
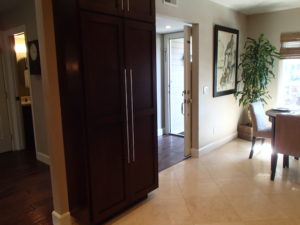
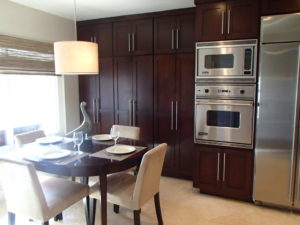
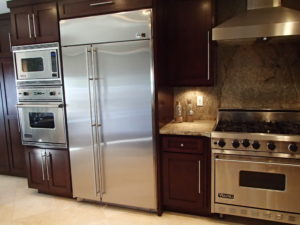
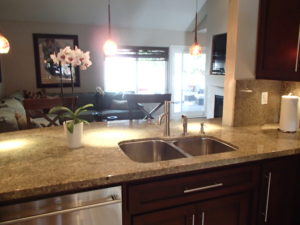
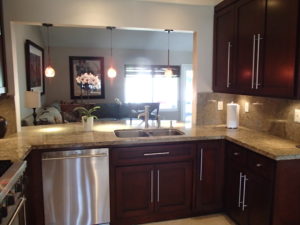
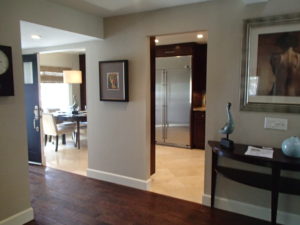
The family room is a standard size but the vaulted ceilings create a feeling of spaciousness. There isn’t much versatility in the manner that the room can be furnished, but the current set-up works well with the television mounted above the remodeled fireplace mantle.
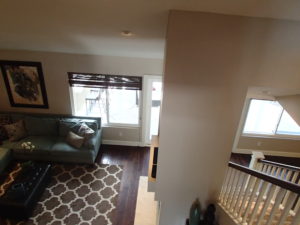
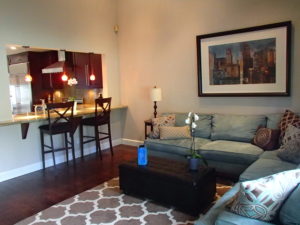
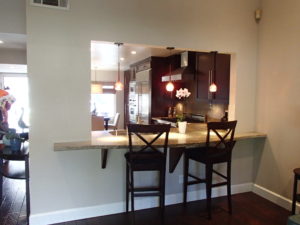
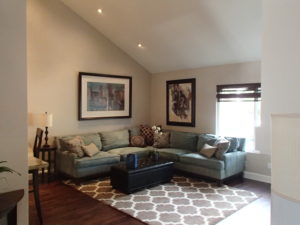
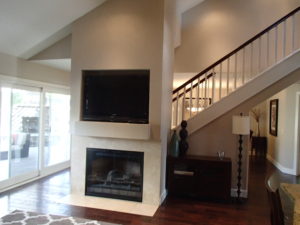
Between the family room and dining room is a walkway with the sliding glass door leading out to the backyard. Immediately, the water fountain against the back fence is a beautiful feature and proves to be soothing as it sits nicely on the small slope with a stacked stone short retaining wall. To the left is a built-in bar-b-que with an outdoor bar. To the right is an outdoor fireplace. In between is a covered patio connecting the bar to area to the fireplace with new laid concrete, creating a feel of a California room. Grass sits between the patio and the retaining wall. The backyard is a main feature to this home.
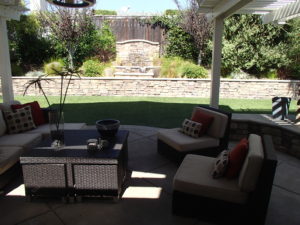
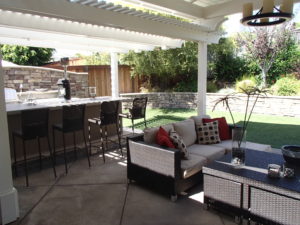
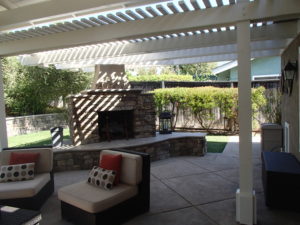
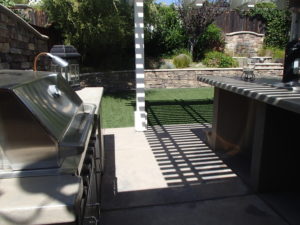
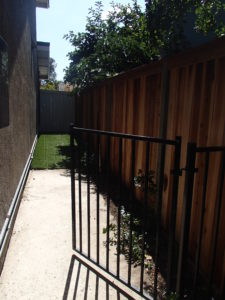
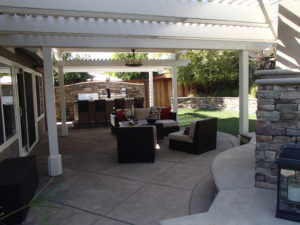
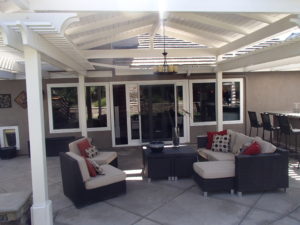
The dining room is not adjacent to the kitchen, which felt a bit awkward, but the room is very large and can furnish a large dining room table and furniture. Next to the dining room, off of a 45 degree angle, is a carpeted den. I like the extra space downstairs which could be utilized as an office, playroom, guest room or game room. The powder room is completely remodeled with wood cabinetry and granite countertop. It is in excellent condition.
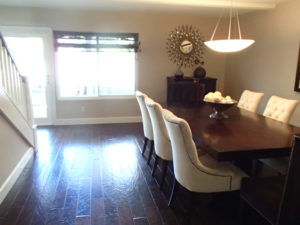
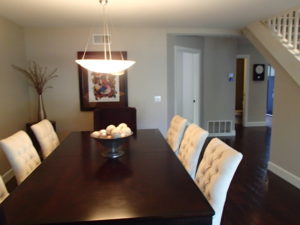
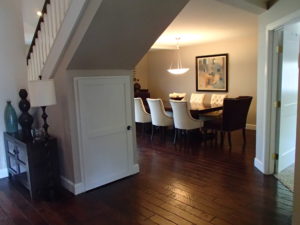
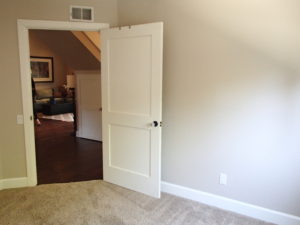
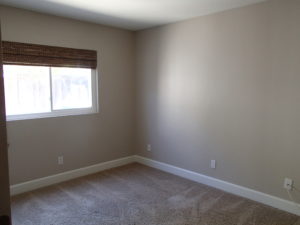
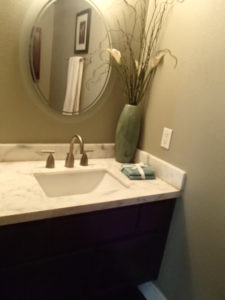
Three bedrooms are found upstairs. The master bedroom is found immediately to the left through a set of double doors. The vaulted ceilings created an open feel to the large room and it appeared to have an add-on or the room was split with sliding doors that created an office in the space. The downfall is the bedroom lacks any windows in the sleeping quarters so the room was dark. The master bathroom is located through an open entrance. Without a privacy door, light and noise will affect someone in the bedroom. However, the bathroom is nicely remodeled with dual sinks, wood cabinetry, granite countertops and a slender window above the vanity mirrors, bringing in natural light into the space. The separate shower and toilet are at the end of the bathroom. The shower has a window located in it and is updated with modern tile surround. On the opposite side of the bedroom is the separate office. It is narrow but can fit a desk against the wall. A closet is also located in the space.
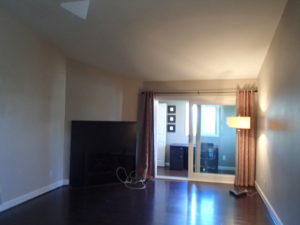
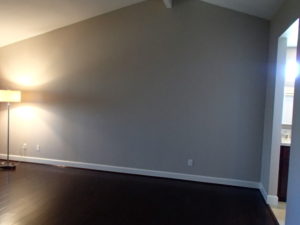
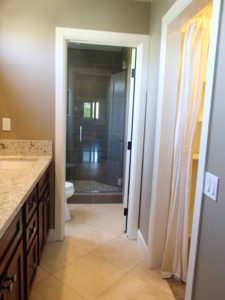
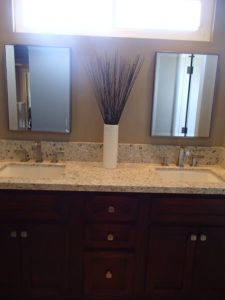
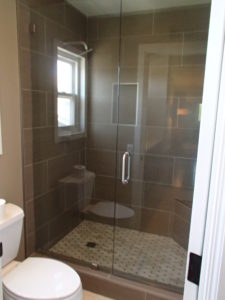
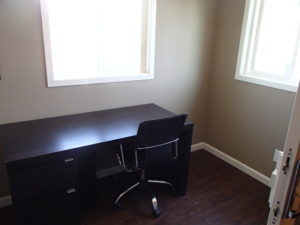
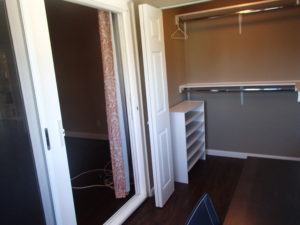
The two secondary bedrooms are carpeted and equipped with a ceiling fan. One is larger than the other, but the smaller bedroom has vaulted ceilings, creating a spacious feeling.
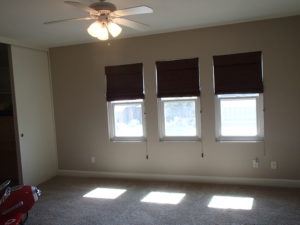
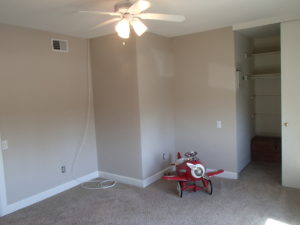
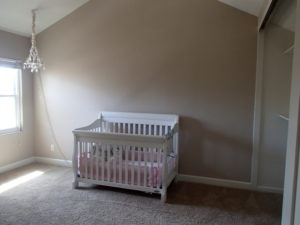
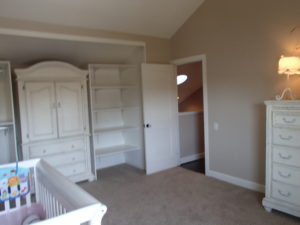
Linen cabinets are located in the hallway across from the shared bathroom. The bathroom is cute with a single sink, however the tub is not updated and has a tub with 4×4 white tile surround.
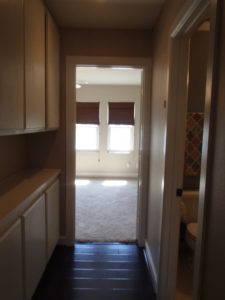
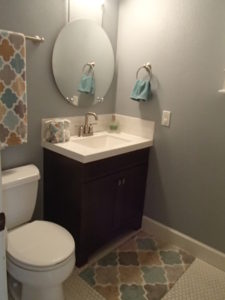
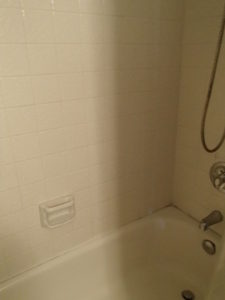
9 Whitney shows nicely and the backyard is an entertainer’s paradise. Although the floorplan of the first floor felt like it had some wasted space, the extra den is a great extra space. The home is walking distance to Northwood Elementary School and is slated for Sierra Vista Middle School.