The Calistoga Collection in Eastwood Village opened in July 2016. It is the village’s seventh neighborhood and has the biggest homes so far, with a range of 3,034 – 3,380 square feet in the three primary residences. There is also a fourth floor plan measuring 1,976, but this single story residence isn’t modeled or advertised, and will only have a few total homes available in the entire collection. There will be a total of 60 single family residences in the neighborhood with the models sitting on average-sized lots. These homes are in the northwest section of the village, near one of the parks and not too far from the elementary school slated to open in 2017. As of now, there aren’t any other neighborhoods on the north side of the parks and school. All models have a two-car garage. Homes have 3-4 bedrooms, 2.5 – 4.5 bathrooms, and a bonus room in the three two-story models.
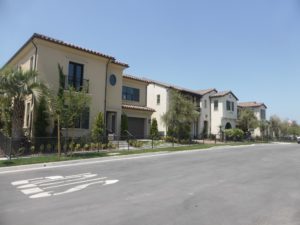
Included Features
The Calistoga collection is built by William Lyon Homes. Some of the included features found throughout the homes are 7 ¼” baseboard trim; satin nickel lever hardware on doors; white enamel hardwood stair system; Delta® “Vero” contemporary plumbing fixtures and bath accessories in polished chrome finish; 3” x 6” white tile tub/shower surround in secondary baths; recessed LED lighting; pre-wire package for home automation system; high quality insulation package; Low-E dual pane windows; high-efficiency Carrier® dual air-conditioning system; and tankless water heaters. In the kitchen, the homes have maple cabinetry in a contemporary shaker design with 3” wide frame detail in rich warm medium brown finish featuring dovetail drawer detail, self-closing drawers, soft-closing doors, brushed nickel hardware, and accent detail at post and base of cabinetry below cooktop; polished quartz countertop with square edge detail; 4” x 8” white tile backsplash; stainless steel Delta® kitchen faucet with “Touch 20” convenience feature; large Sonetto single bowl sink; and a stainless steel KitchenAid® appliance package including a 42” built-in refrigerator, 48” 6-burner professional style cooktop, 6-cycle dishwasher, 30” built-in convection microwave with separate convection oven, and 48” professional series hood. In the master suites, the homes have Delta® “Vero” plumbing fixtures with polished chrome finish; quartz countertops and tub deck with square edge detail; 5’6” bathtub with cabinetry paneling; framed mirrors with 1” beveled edge detail; shower with 4” x 8” white tile and 3/8” frameless glass door; and maple cabinetry with the same features as in the kitchen.
Schools
Eastwood Village is going to have its own K-6 school, called Eastwood Elementary School, which is slated to open in August 2017 as part of the Irvine Unified School District. Until then, students will probably attend Santiago Hills Elementary School. Eastwood students will attend Sierra Vista Middle School and Northwood High School.
Basic Neighborhood Financial Information
Approximate HOA Dues: $125 at buildout for the Eastwood Village Neighborhood Association
Base Property Tax: 1.0035%
AD Tax: $1,425 per year
CFD Tax: $1,700 per year
Other Taxes: $405.98 per year
Overall Effective Tax Rate: Approximately 1.265%
Prices start at $1,337,745 for Residence One, $1,369,240 for Residence Two, $1,456,639 for Residence 3, and $1,237,515 for Residence 4.
Residence 1
3,034 – 3,309 square feet
4 bedrooms, 4.5 bathrooms
Bonus room
Optional bed 5 and bath 5 at bonus room
Optional dining room at California room
Prices start from $1,337,745 (approx. $440/square foot)

Residence 1 has a large foyer with cathedral ceilings and a long hall and the staircase on the left. Near the end of the hall, an alcove beneath the stairs has a large coat closet and direct access to the two-car garage. There is a small drop zone with built-in lower cabinets, though the finished wood on the bench seat is upgraded, as are the open cubbies above. The garage also shows upgraded storage cabinets, shoe organizer, and epoxy flooring. Throughout the home, upgrades include flooring, paint, security system, window treatments, Vivace white painted cabinetry with satin nickel pulls, window casing, cased openings, bath faucets and accessories, wallpaper, and all decorators items (ceiling fans, lighting, etc.).
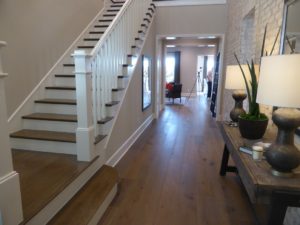
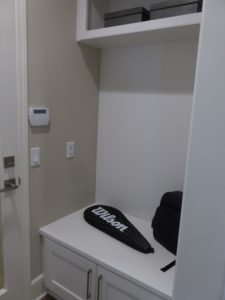
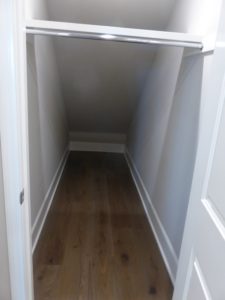
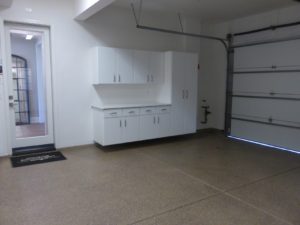
A hallway off the right of the foyer leads to the powder room and the downstairs bedroom suite. The powder room has a pedestal sink. Upgrades include the crown molding, Brizo Odin brushed nickel faucet and accessories, and framed mirror.
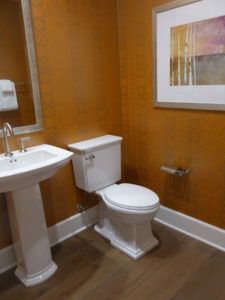
The first floor bedroom has a big window facing the street and two smaller windows on the side. It is an average-sized room with a standard bypass closet, though the model shows upgraded mirrored closet doors. The room has carpet and is shown with upgraded can lights and crown molding. The en-suite bathroom has a vanity with a single sink, one set of cabinets, and two small drawers. The stone countertop and backsplash are upgraded from the standard white quartz and it has a good amount of space. The shower is pretty big and has upgraded tile (standard is white), an upgraded enclosure, and a small corner seat.




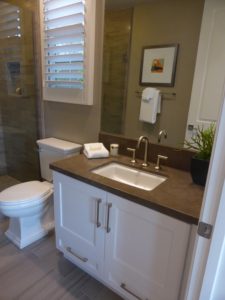
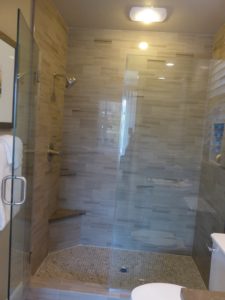
The hallway opens up to the dining room, though the model has it set up as a more modern seating area, opting to include an expanded dining area behind the kitchen instead. The standard dining area is a good size and has sliding doors that lead to the backyard, though the model shows the optional bifold doors instead.
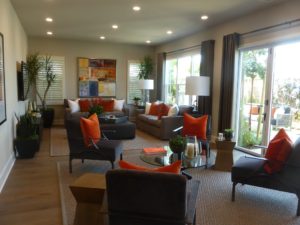
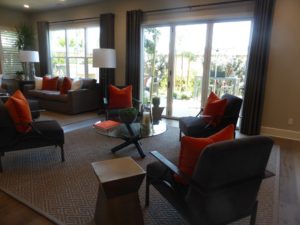
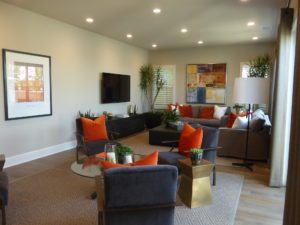
The great room is on the left side of the dining room. It has three big windows facing the backyard. There is an option to include a fireplace on the far wall but it isn’t shown in the model. Two additional windows facing the side flank the space where the fireplace would go. The great room is shown without upgrades.
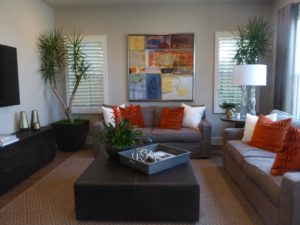
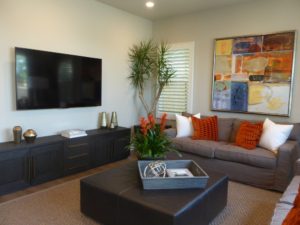
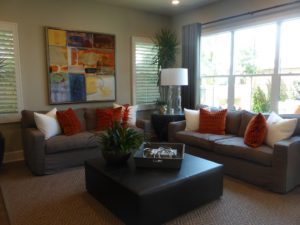
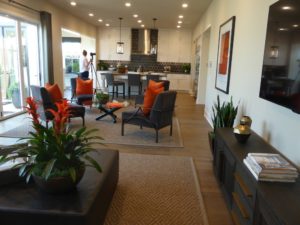
The kitchen is on the other side of the dining area. It has a wide center island with seating for 3 – 5 people on one side and the sink, dishwasher, and cabinets on the other. The wall on the right holds the refrigerator, oven and microwave. The long wall at the back holds the cooktop and most of the counter space, drawers, and cabinets. In addition to the cabinetry, the stacked upper cabinets, quartz cabinet, tile backsplash to ceiling, J-boxes over island, Oliveri white apron front sink, and Brizo Artesso faucet are all upgrades.
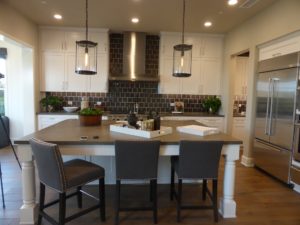
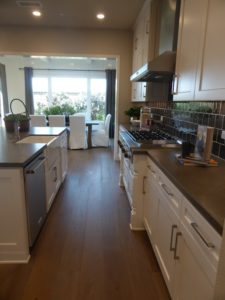
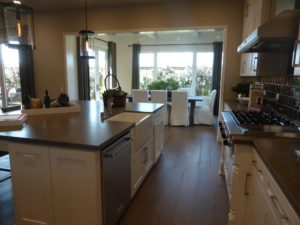
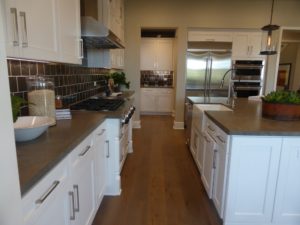
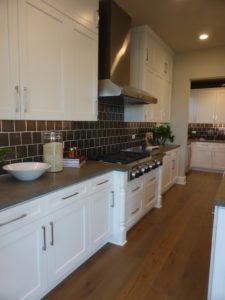
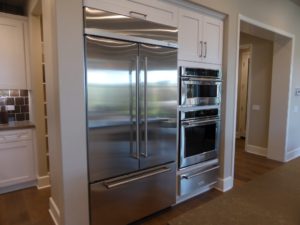
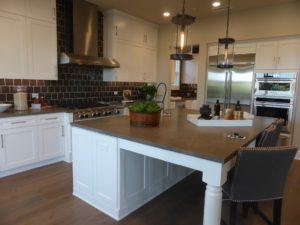
There is an appliance alcove off the kitchen. It has a mini wine fridge, additional counter space, and several cabinets. There are numerous outlets, so I think it is designed to house items such as a coffee pot, stand mixer, rice cooker, and other small appliances. The walk-in pantry is next to the alcove and is shown with an upgraded deluxe built-in organizer.
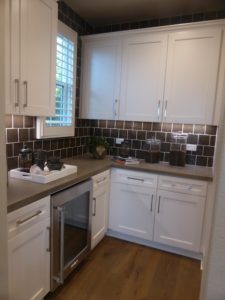
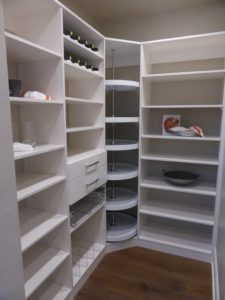
The expanded dining area is behind the kitchen at the very back of the house and takes the place of the standard California room. This is a slightly more formal dining space than the main area, since it is a separate room and not just an area between the kitchen and great room. However, it is still fully open to the kitchen, so it’s not as formal as in some homes. The room has recessed lights and French doors leading to the backyard. Additional windows fill the remaining walls, giving the room a lot of natural light. Upgrades include paint grade ceiling beams, tongue and groove paneling, and wall paneling.
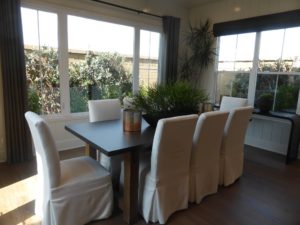
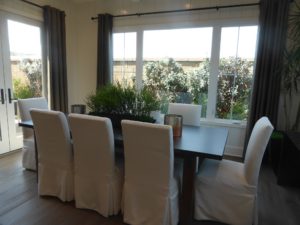
The backyard is pretty small, especially with the extended dining room replacing the California room. The model’s yard is mostly hardscaped, with a fireplace at one end. The sales agent said she thought the average lot size was 5,500 – 6,000 square feet, but this seems much smaller than that and the models are supposedly on average sized lots.
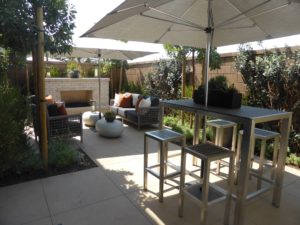
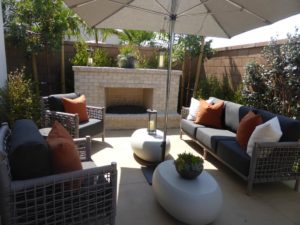
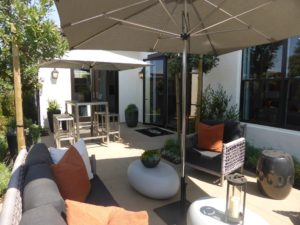
There is a large bonus room/loft at the top of the stairs. The model has two windows facing the front of the house and two more on the side; however, the other two elevations also have a single French door facing the front that leads to a Juliet balcony. The room is pretty big and id shown with upgraded can lights, flat panel prewire, surround sound speakers with subwoofer prewire, and wall paneling.
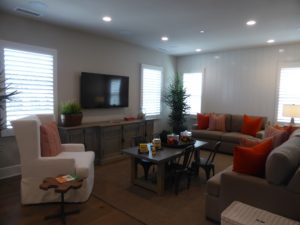
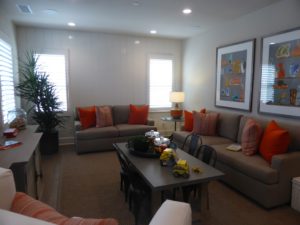
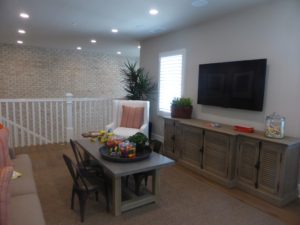
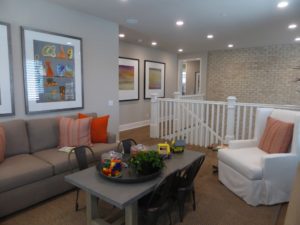
There is an option to convert the bonus room to a fifth bedroom and bathroom. It would still be a good sized room, but with just one window on each wall instead of two. There would be a standard bypass closet. The en-suite bathroom would have a very small vanity with one sink and either a shower/tub combo or just a shower. An alcove just outside the door to the bedroom would have a set of lower linen cabinets.
The master suite is next to the bonus room. It has a small vestibule leading to it. The room itself is an average size for a master. It has two windows facing the backyard and two more on the side. Upgrades include the can lights, and crown molding with tongue and groove paneling inside coffer. The room has two walk-in closets; the larger of the two is in the bedroom and is shown with the standard shelves and poles.
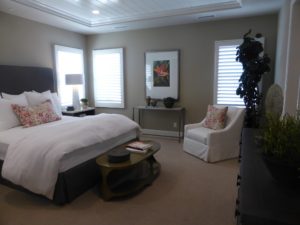
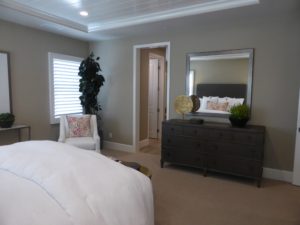
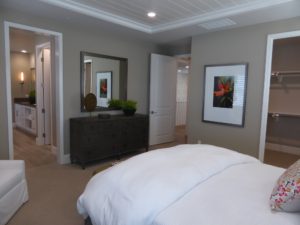
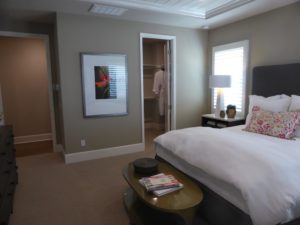
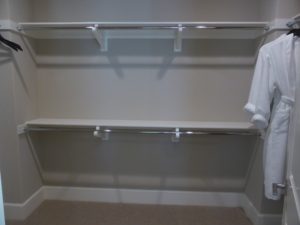
The second closet is in the master bathroom and is significantly smaller than the first. The rest of the bathroom is nice. It has two sinks set into a long vanity with two sets of cabinets and drawers plus open shelving between them. The countertop has upgraded stone and backsplash, as well as the white cabinets and satin nickel pulls. The bathtub sits across from the vanity and has matching upgrades; its deck forms a seat in the adjacent shower. The shower is not that big and has a small corner seat, as well as upgraded tile and shower closure. There is an option to have a freestanding tub, which would eliminate the shared deck with the shower, giving it only the small corner seat. There is also an option to put in a door separating the bedroom from the bathroom.
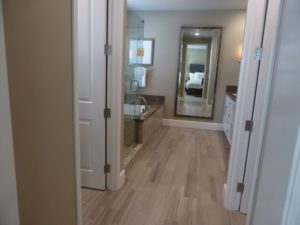
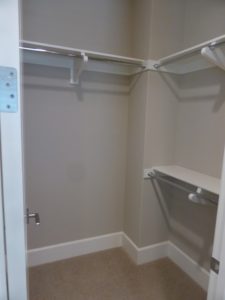
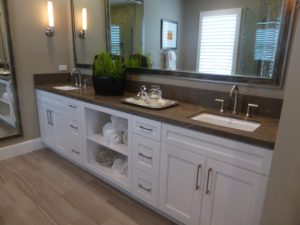
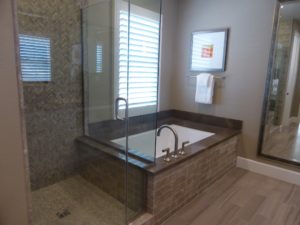
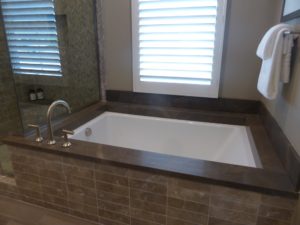
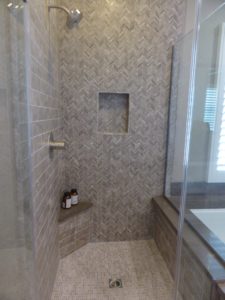
The other bedrooms are to the right of the stairs. Bedroom 3 faces the front of the house. When you enter the room, the en-suite bathroom is immediately on the left. The vanity is similar to the one in the first floor bathroom and has the same upgrades. There is a shower/tub combo with an option for just a shower. The room itself is pretty big. It has one window facing the street and two more on the side. There is a standard bypass closet. The can lights, J-box and crown molding are upgrades.
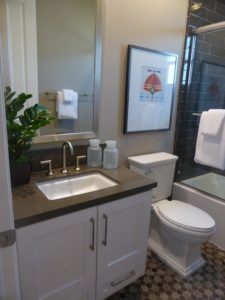
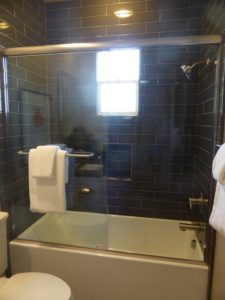
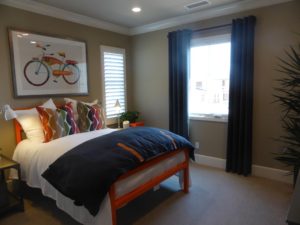
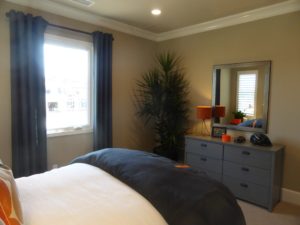
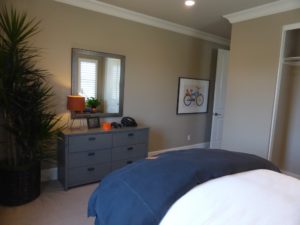
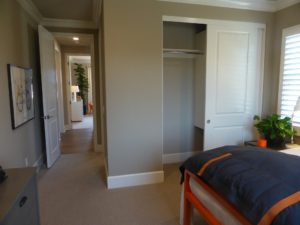
Bedroom 2 is right across the hall and is a mirror image of the bedroom 3. It has two windows facing the backyard and two more on the side, as well as a bypass closet. Again, the can lights and crown molding are upgrades.
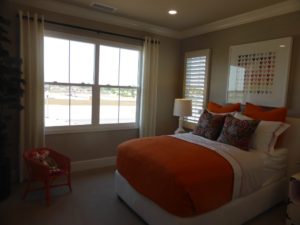
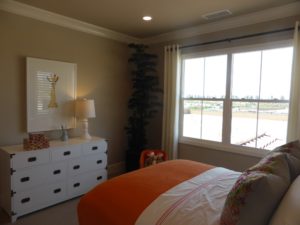
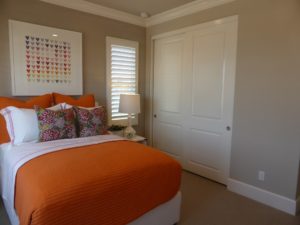
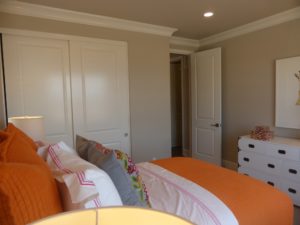
While bathroom 2 also mirrors that of bathroom 3, it is actually just outside of bedroom 2 rather than inside of it. The bathroom is on the right when you walk in. It has a matching vanity and shower/tub combo, but is shown with different stone on the countertop. Again, there is an option for just a shower instead of the tub.
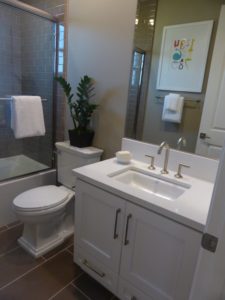
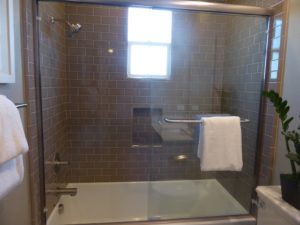
The laundry room is across the hall from bathroom 2. It has a sink, side-by-side machines, and upper cabinets. The quartz countertop and full wall tile are upgrades. There is a linen room attached to the laundry room with several built-in shelves.
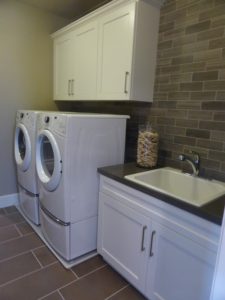
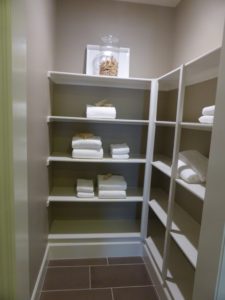
Overall, this home feels very spacious and has a good layout. I wish the yard was bigger, but think that choosing the California room instead of the dining area would at least expand the outdoor living space. I do like the extra alcove and walk-in pantry off the kitchen.
Residence 2
3,127 – 3,319 square feet
4 bedrooms, 4.5 bathrooms
Bonus room
Optional bedroom 5 at bonus room
Optional den at bedroom 4
Optional conservatory or outdoor bar at California room
Prices start from 41,369,240 (approx. $438/square foot)
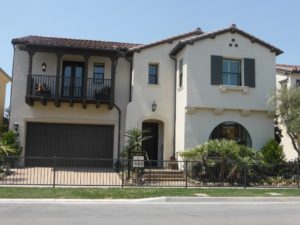
Residence 2 has a small front porch and a large foyer. There are optional lower cabinets on the left that make a great drop zone near the front door. The model shows base cabinets with a quartz top, Marathon Hardware Venetian bronze pulls, and J-boxes for wall sconces. Access to the two-car garage is next to these cabinets. The stairs are across from the cabinets and there is a large coat closet beneath them. The closet is great for storage, but the ceiling is very low so you do have to crawl/crouch to get to the back of it. Throughout the model, upgrades include flooring, paint, security system, window treatments, Jeffrey Alexander oil rubbed bronze cabinetry knobs and pulls, Delta Vero Venetian bronze bath faucets and accessories, Kwikset oil rubbed bronze door hardware, wallpaper, and decorator’s items such as ceiling fans and lighting.
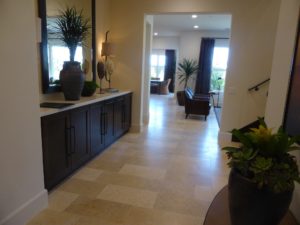
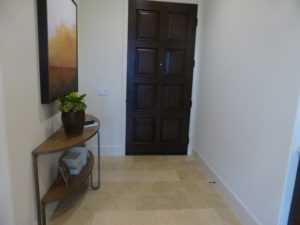
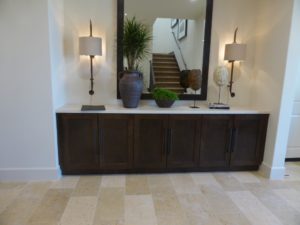
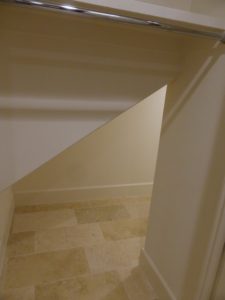
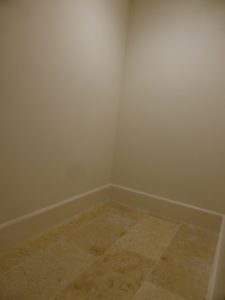
There is a powder room across from the coat closet. It has a standard pedestal sink, upgraded crown molding, and an upgraded mirror frame.
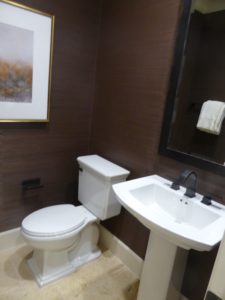
The first floor bedroom is also off the main foyer. It has one window facing the street and two more on the side. In the model, the front-facing window is an attractive arch, but the other two elevations have standard windows. The room felt somewhat small overall. It has a bypass closet shown with upgraded mirrored doors. Additional upgrades include the can lights, crown molding, and wood paneling. There is an en-suite bathroom. It has a single sink with decent counter space, one set of cabinets and two small drawers. The Caesarstone countertop and backsplash are upgrades. The shower is a good size and has a small, corner seat. The tile and enclosure are also upgraded.
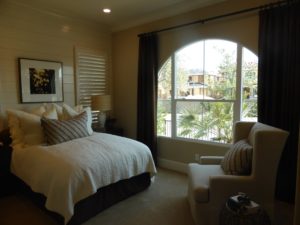
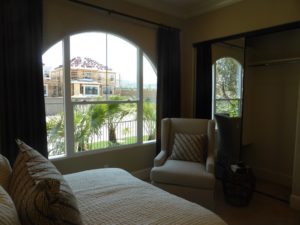
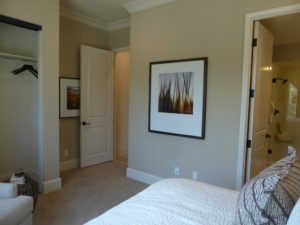
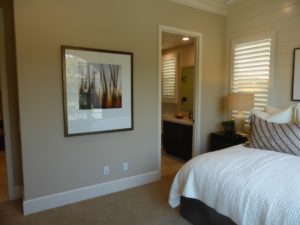
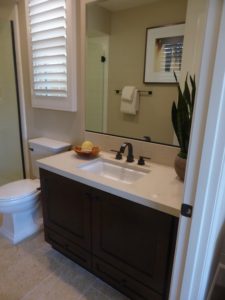
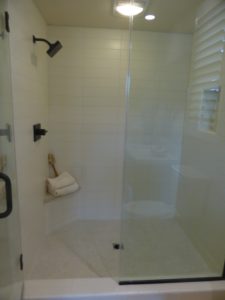
The floorplan lists an optional den in lieu of bedroom 4. However, it does not show how – or if – the layout would differ from the current set up.
The main hallway opens up to the great room. It has a full wall of windows facing the backyard. There are two additional windows on the side and option to put a fireplace between them. The room is slightly offset from the kitchen, so it isn’t quite as open as in some homes. The wall paneling is an upgrade.
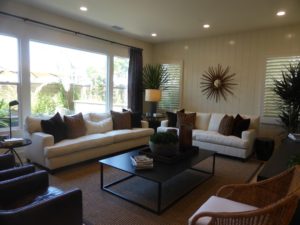
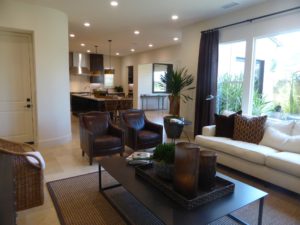
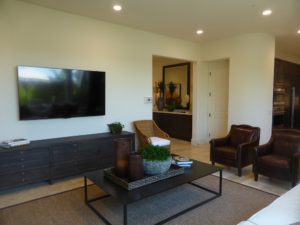
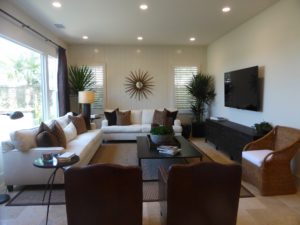
The kitchen has a huge center island that can easily seat six people. The sink and dishwasher are at the far end and it has several cabinets and drawers, too. The rest of the kitchen is set in an L-shape around the island. One wall holds the oven, microwave, and fridge while the other has the cooktop. Both walls have a lot of counter space, numerous cabinets and drawers, and options to include a wine fridge. The model shows the tall, narrow wine fridge next to the regular fridge but does not show the under-cabinet option at the end of the other counter. Upgrades in the kitchen include a Wolf appliance package with slide in range and cabinet panel read ASKO dishwasher; sub-zero panel ready built-in column refrigeration featuring freezer, refrigerator, and wine storage; stacked upper cabinets at range wall only with solid doors; pullout spice racks flanking range; Caesarstone countertop; tile backsplash to ceiling; J-boxes over island with pendants; and Brizo Solna faucet.
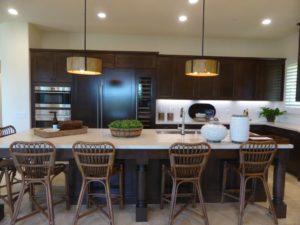
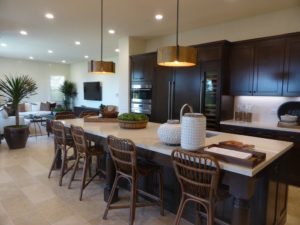
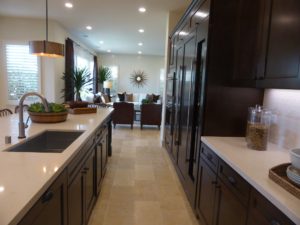
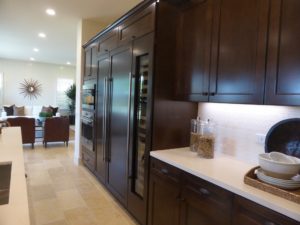
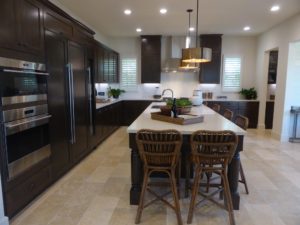
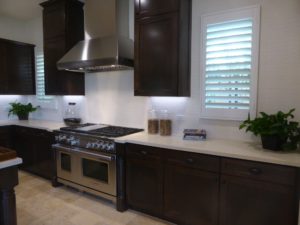
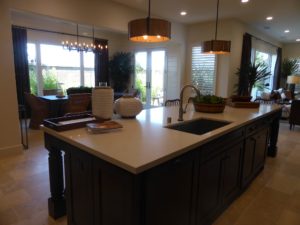
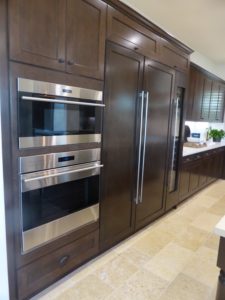
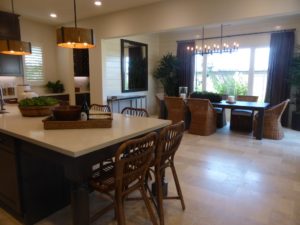
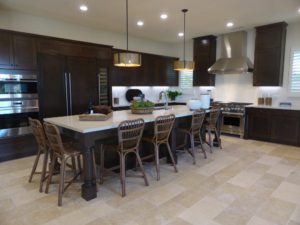
As in Residence 1, this home also has an appliance alcove in the far corner of the kitchen. This one is smaller, with just one short counter instead of an L-shaped one. There is another optional for a wine fridge here. The wine rack and glass doors at the upper cabinets are upgraded, as are the Caesarstone countertop and tile backsplash. The walk-in pantry is at the back of the alcove and is shown with the standard shelving.
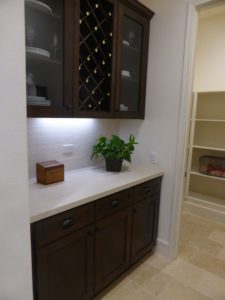
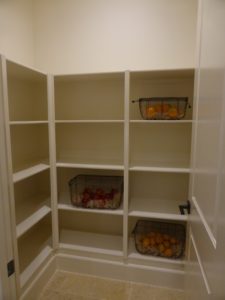
The model shows the optional indoor conservatory rather than the standard outdoor California room. The conservatory is shown as the formal dining area. It has space for a very large table. There are huge windows facing the backyard and double French doors leading to the yard as well. The can lights and J-boxes are included with the conservatory option, but the crown molding and wall panels are upgrades.
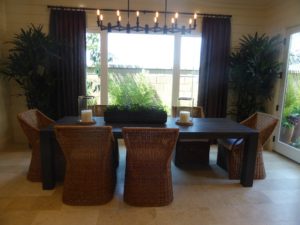
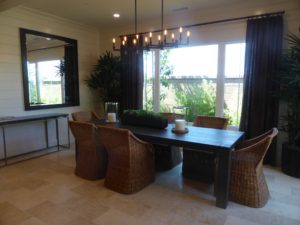
With the standard California room, the entire layout of the kitchen and dining area changes significantly. The dining area would be closest to the great room and would have the table rotated ninety degrees from how it sits in the model. The kitchen island would rotate ninety degrees as well and it would be a lot smaller. From the floor plan, I guess that it would comfortably seat four and would still hold the sink and dishwasher. The fridge, oven and microwave would stay on the same wall but would move to the center, rather than being closest to the great room. It would have plenty of counter and cabinet space on each side but would not have the wine chiller option. The other wall would maintain the same layout as in the model, as would the appliance alcove and pantry.
With the California room, there would be sliding doors leading out from the dining room with an option for bifold doors instead. There is an option to put an outdoor kitchen in the California room. It would sit along the wall by the appliance alcove and would have a grill/cooktop and mini fridge. There is also an option for an entertainment bar in the same spot, though the floorplan isn’t clear as to how the bar differs from the kitchen.
The backyard is quite small, especially without having a California room. The model shows a fully hardscaped yard with a seating area and a big fountain.
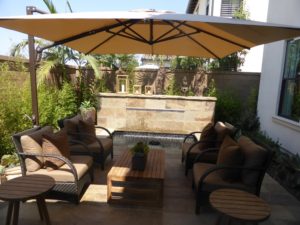
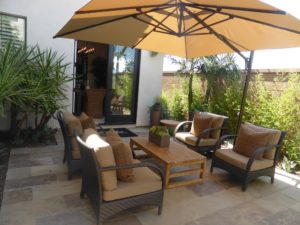
On the second floor, the stairs open up to a large bonus room. It has one window facing the front, a small one facing the front porch and three more on the side. In elevation A, the front-facing window is replaced with a single French door and a Juliet balcony. Upgrades in the model include the can lights, flat panel prewire, and surround sound speakers with subwoofer prewire.
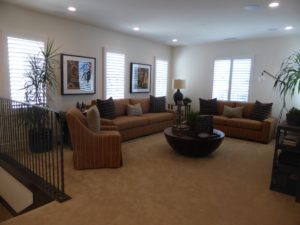
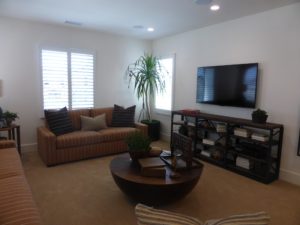
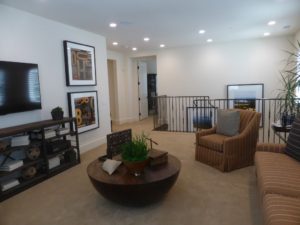
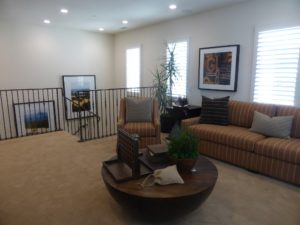
There is an option for a fifth bedroom and bathroom in lieu of the bonus room. In the alternate setup, there would be an alcove leading into the room with a set of linen cabinets. Once inside the room, there would be a bypass closet on the right. The bedroom would still have a window facing front, one overlooking the porch, and two on the side; the third window on the side wall would be in the bathroom instead. The en-suite bathroom would be closest to the stairs. It would have a vanity with a single sink and a shower with no option for a tub.
The master bedroom is at the top of the stairs, across from the bonus room. The room is pretty big, with two windows facing the side and two more facing the backyard. The coffered ceiling is included with the home, but the can lights and crown molding inside it are upgrades.
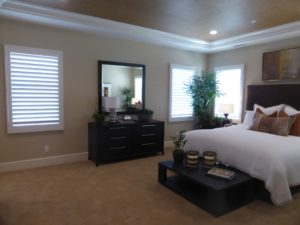
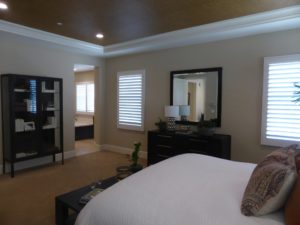
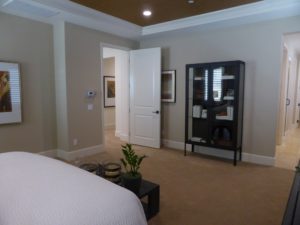
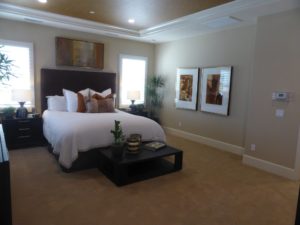
There is an option to put a door separating the bedroom from the bathroom. The bathroom has split vanities, each with one sink, and a bathtub between them. The vanities and tub deck have upgraded marble countertops and backsplash. There is an option to have a freestanding bathtub instead. The shower sits across from the tub and is pretty small. It is shown with upgraded tile and enclosure. The bathroom has a full linen closet with several built-in shelves and a big walk-in closet shown with a super deluxe satin white organizer system. The double sided mirrored door is also an upgrade.
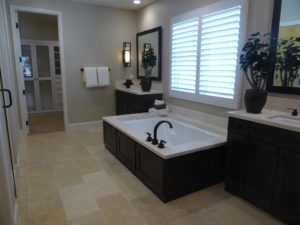
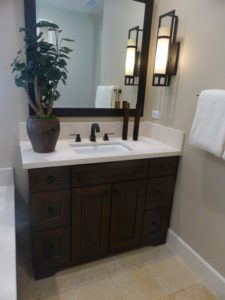
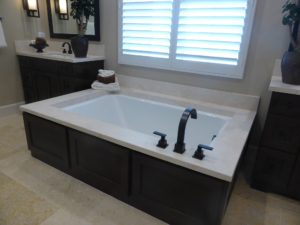
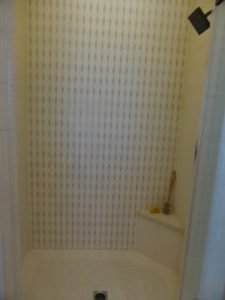
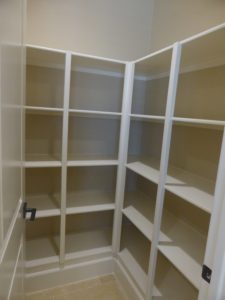
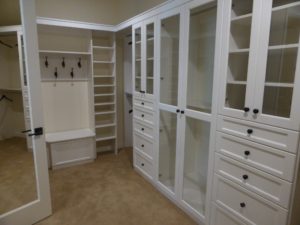
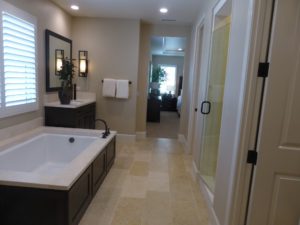
The laundry room is at the beginning of a hallway across from the stairs. The washer and dryer are side-by-side; there are cabinets above them and a sink next to them. The model shows the optional full-height cabinets across from the machines.
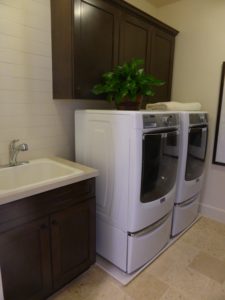
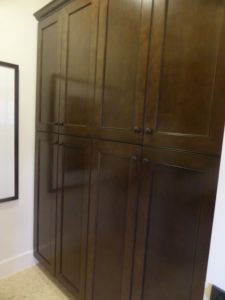
Bedroom 3 faces the front of the house and is the largest of the secondary rooms. There is a bypass closet just inside the door with upgraded mirrored doors. The elevation modeled has a pair of French doors opening to a large balcony; there is also a window facing the balcony. One of the other elevations (H) has a much smaller balcony while the third elevation (A) doesn’t have a balcony at all. The can lights and wall paneling are upgrades. The bedroom has an en-suite bathroom. It has a small window facing the street. There is a vanity similar to that of all the other secondary rooms and a shower without an option for a tub. The Caesarstone countertop and backsplash, shower tile, shower enclosure, and framed mirror are all upgrades.
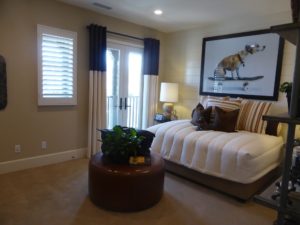
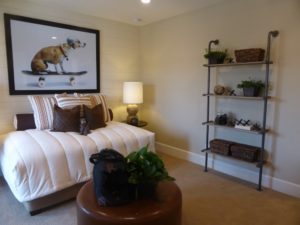
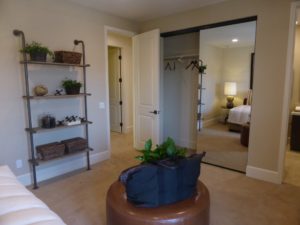
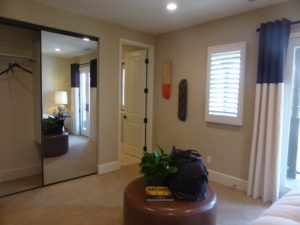
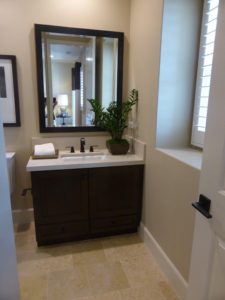
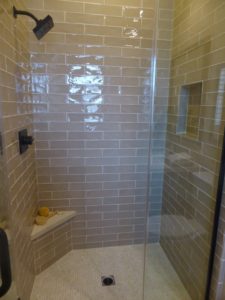
Bedroom 2 is also a good size. It has two windows facing the side of the house and a bypass closet just inside the door to the room. The can lights and crown molding are upgrades. The en-suite bathroom has a much longer vanity than in any of the other secondary rooms seen so far in the Calistoga homes. It still only has one sink, but the cabinets are larger and there is an open shelving unit at one end. Again, the countertop and backsplash are upgraded. There is a shower/tub combo shown with an upgraded tile surround and enclosure. This bathroom has an option for a shower only.
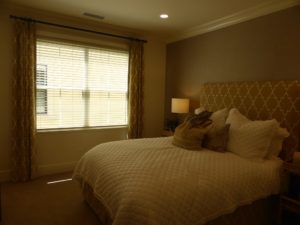
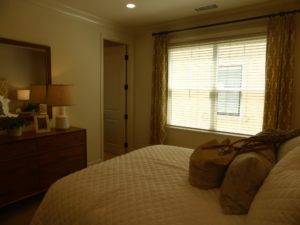
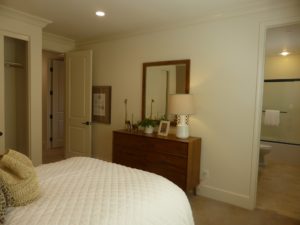
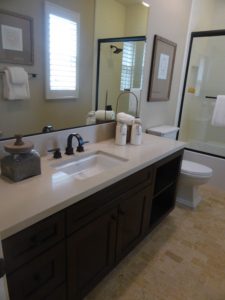
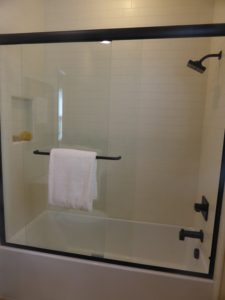
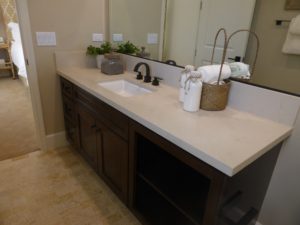
This home has great storage options, including many closets and cabinet units. I like the layout of the house and the options for a fifth bedroom and/or conservatory downstairs offer a lot of flexibility in the house. I think the biggest drawback is the small yard, which unfortunately, is typical for this neighborhood.
Residence 3
3,287 – 3,380 square feet
4 bedrooms, 4.5 bathrooms
Bonus room
Optional expanded dining room
Optional bed and bath 5 at bonus room
Prices start from $1,456,639 (approx. $443/square foot)
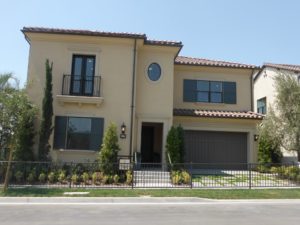
Residence 3 has a wide, open foyer with plenty of space for an entry table or bench. The staircase is on the left side near the end of the hall. There is a small coat closet in the alcove near the stairs but it doesn’t have storage beneath the stairs. There is room for another table or shelving unit in the alcove. As in the other two models, upgrades found throughout the home include flooring, paint, security system, window treatments, wall paneling, Glazed Velluto cabinetry with Jeffrey Alexander polished nickel knobs and pulls, wallpaper, and decorator’s items such as ceiling fans, framed mirrors, and lighting.
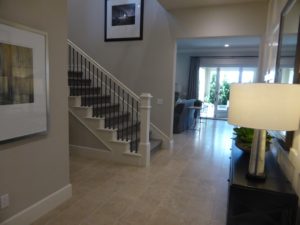
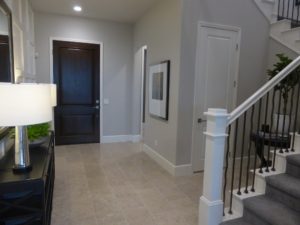
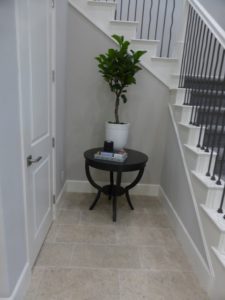
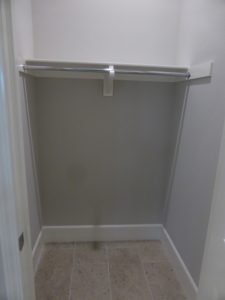
A doorway just to the left of the front door leads to the powder room and the junior master suite. The powder room has a standard pedestal sink. The crown molding is an upgrade.
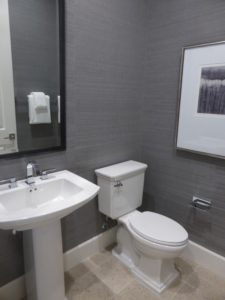
The junior master suite is a big room. A single window faces the street and two more face the side of the home. There is a walk-in closet in one corner of the room. An alcove separates the bedroom from the bathroom. The model shows the optional shelves and curio in the alcove, creating a great storage space. Though it isn’t official an option, a built-in dresser or bookshelves would also work nicely in the space. The can lights, crown molding, floating shelves and glass doors are upgrades.
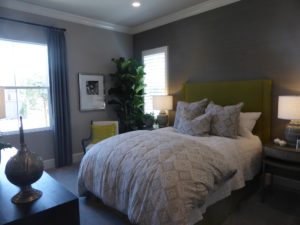
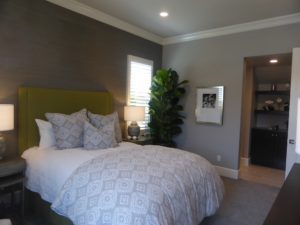
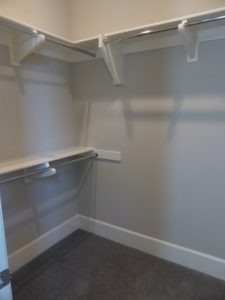
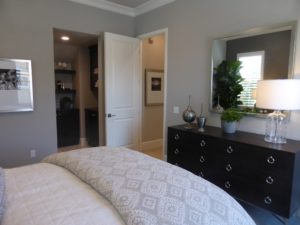
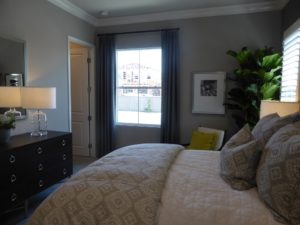
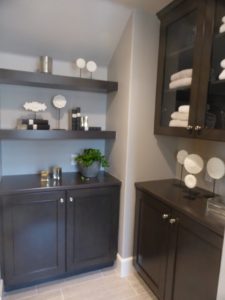
The bathroom has two sinks set into a shared vanity, with two sets of cabinets and one set of drawers. The cabinetry and knobs and the quartz countertop and splash are upgrades. A door separates the vanity from the shower area. The shower is a good size and has a small corner seat, shown with an upgraded quartz top. The shower tile is actually the standard tile. Though it isn’t as large or elegant as the upstairs master, this junior master suite is definitely a great option to have on the first floor.
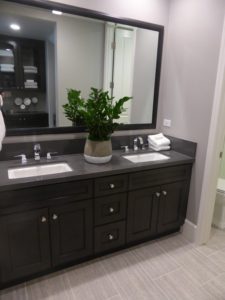
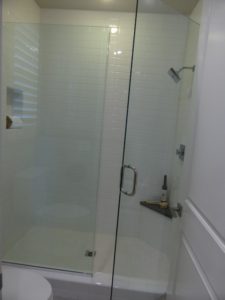
The main hallway opens up at the back of the house to the great room on the left and the kitchen on the right. The great room is big and bright, with large windows facing the backyard and two more on the side. This model shows the optional fireplace set between the windows. The gas fireplace has a Venada surround in soft white sandstone. The crown molding in the room is an upgrade.
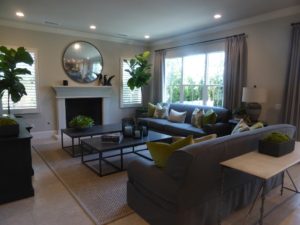
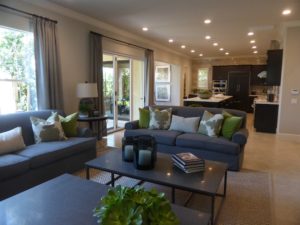
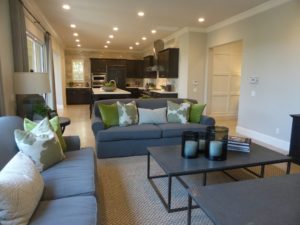
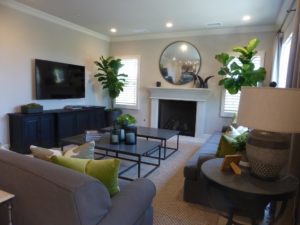
The large kitchen island can easily seat 5-6 people. It also holds the dishwasher and sink, numerous cabinets, and several drawers. The wall behind the sink holds the cooktop, with counter space and cabinets on each side. The other wall has the fridge, oven, microwave, counter space, and more cabinets and drawers. Upgrades include a 48” slid in range with double oven in lieu or cooktop, Caesarstone countertop, and tile backsplash to ceiling. Unlike the first two models, where the garage access is off the main hallway and has a drop zone, the garage access in this residence is directly off the kitchen. I never like this setup and was disappointed it see it here. There is a walk-in pantry in another corner, shown with a deluxe organizer system.
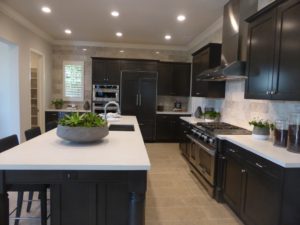
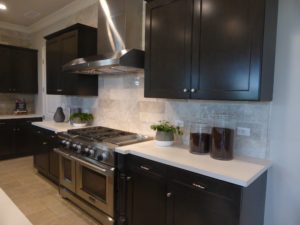
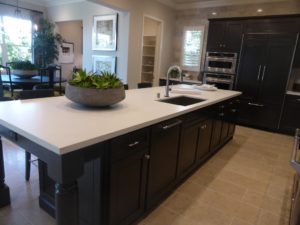
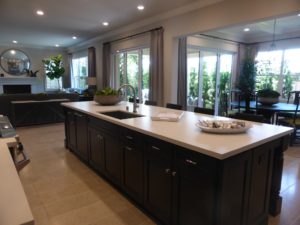
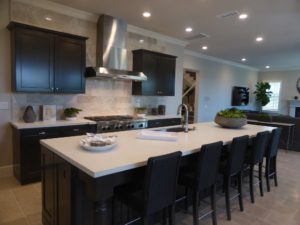
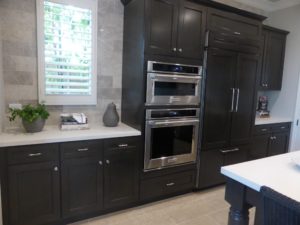
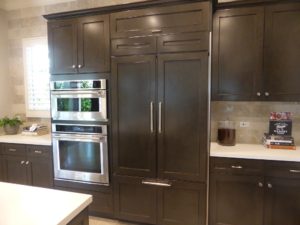
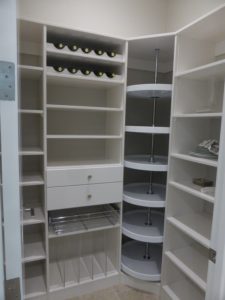
The model shows the expanded dining option, which changes the layout and options for the pantry. Without the expanded dining room, the pantry area would be more like in the first two models, where it has an appliance alcove first and a pantry behind it. There would be an option to convert the back pantry portion to a wine room, where it would have built-in wine storage. Another option would be to convert both the alcove and pantry into a wok kitchen. This option would include cooktop and have an option for a refrigerator.
As shown the expanded dining room creates a formal dining area at the back of the kitchen. There is plenty of space for a large table. Big windows facing the back of the house and sliding doors bring in a lot of light. The model shows the optional bifold doors in lieu of sliders. With the expanded dining, there is a wine room off the back. It is shown with two small wine fridges and additional wine storage. This space is where the pantry/wine room/wok kitchen would be in the standard setup, only the access point would be from the kitchen (through the current walk-in pantry) rather than from this dining area.
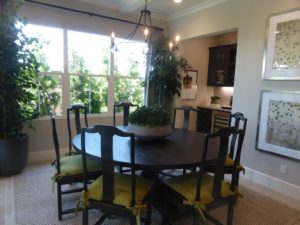
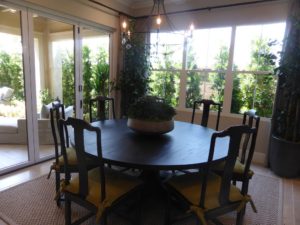
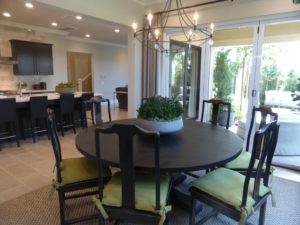
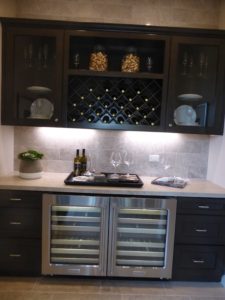
With the expanded dining, there is also an option for a small California room, as seen in the model. The home also shows the bifold doors leading outside from the great room, in addition to those from the dining area. The total yard space isn’t big, but having the California room instead of only having indoor space does offer a little more outdoor living.
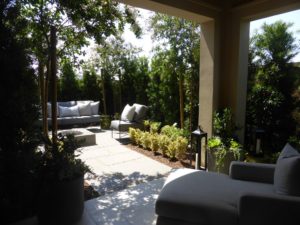
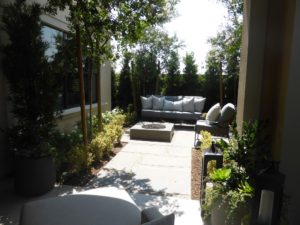
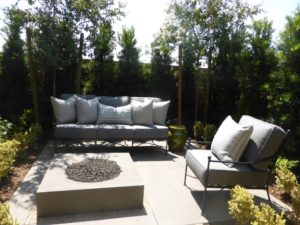
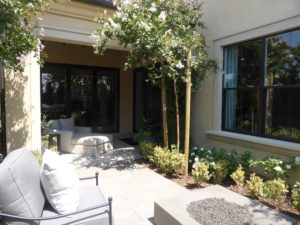
In the traditional model, the standard dining room sits where the current California room sits; however, it is only about 2/3 as deep as the space in the California room. It would still be able to hold a large table. There would be three windows on the back wall and sliding doors on both the left and right walls. The California room would then sit between the dining area and the appliance alcove/pantry area. It would be the same size as the dining room in the model, accessed by the dining room or kitchen, with an option for bifold doors leading from the kitchen.
Like the other Calistoga homes, Residence 3 has a big bonus room at the top of the stairs. This one is much bigger than the others. It has a pair of French doors facing the street that lead to a Juliet balcony in this elevation; in the other two models there is a window but no balcony. All elevations have two windows on the side wall as well. The can lights, flat panel prewire, and surround sound speakers with subwoofer prewire are upgrades.
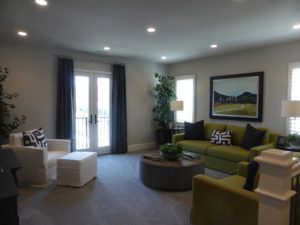
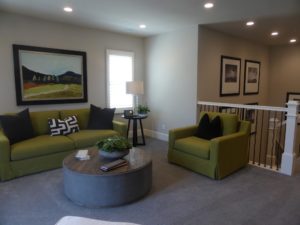
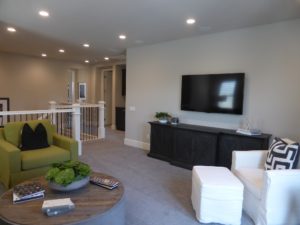
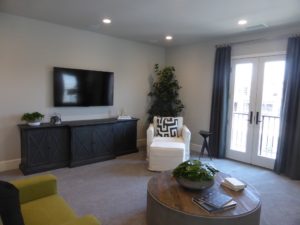
There is an option to put a fifth bedroom and bathroom in lieu of the bonus room. The room would still be a really good size, comparable to the junior master bedroom that sits directly below it. Like the first floor room, this one would have a walk-in closet in the front corner. The en-suite bathroom would be right next to the closet, but the door would be near the entry to the room (closer to the top of the stairs). The bathroom would have a single sink set into a small vanity and a shower/tub combo.
The laundry room is next to the bonus room. There is a full height linen cabinet in an alcove just outside the room. The room itself has side-by-side machines and an L-shaped counter with a sink. The upper cabinets are included. Another full set of lower linen cabinets comes standard at the top of the stairs and the model shows the optional upper cabinets above them.
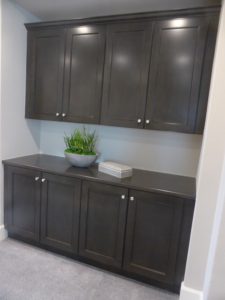
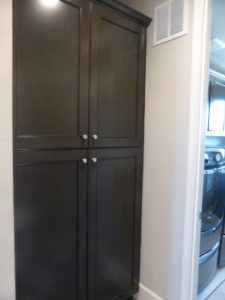
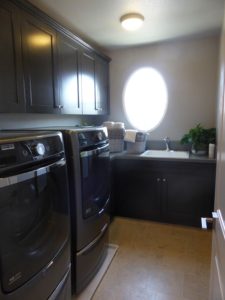
The master suite is also across from the staircase. The entry area of the room has a walk-in closet on each side. Both are shown with an upgraded, deluxe organizing system and double-sided, mirrored doors. The room itself is a good size, with a big window facing the street and two more on the side. In the “E” elevation, there is a large balcony over the garage, accessed by a pair of French doors. The can lights and crown molding are upgrades.
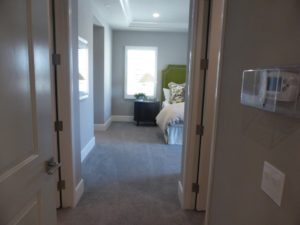
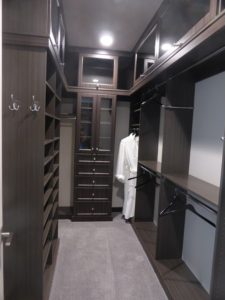
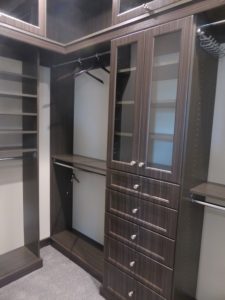
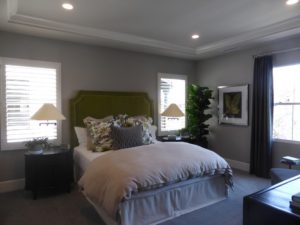
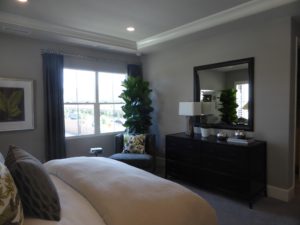
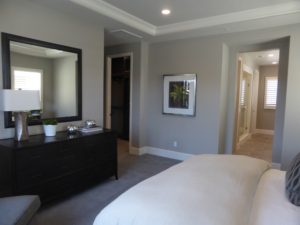
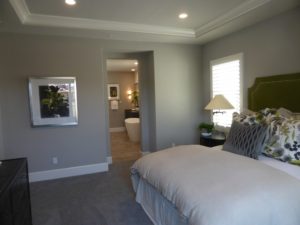
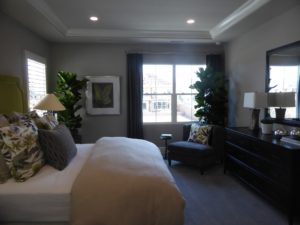
An optional door can separate the bedroom from the bathroom. The master bath has two vanities, each with a single sink. The model shows upgraded quartz countertop and full wall tile at both vanities. There is a freestanding tub between them in lieu of the standard tub with a deck and surround. The shower sits across from the tub; it is pretty big and has a full seat on one wall. The quartz seat top and shower tile are upgraded. The bathroom also has a walk-in linen closet with shelves.
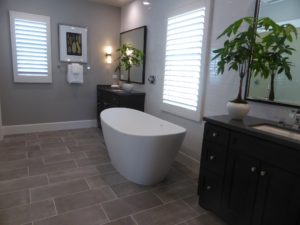
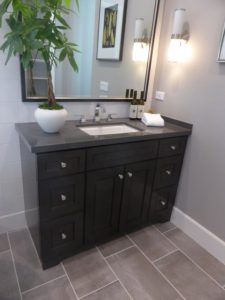
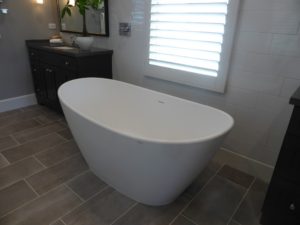
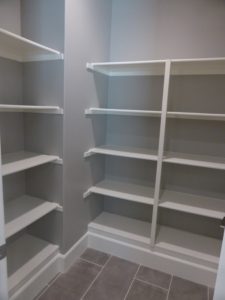
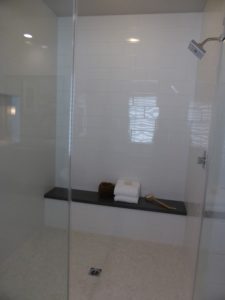
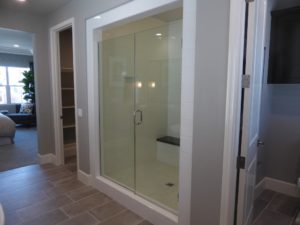
Bedrooms 2 and 3 both face the back of the house. Bedroom 2 is much smaller and has a standard bypass closet. It has just two small windows overlooking the backyard. The can lights and crown molding are upgrades. There is an en-suite bathroom with a single sink set into a really small vanity. There is also a shower/tub combo with an option for just a shower. The Caesarstone countertop, backsplash, tub surround, and tub enclosure are upgrades.
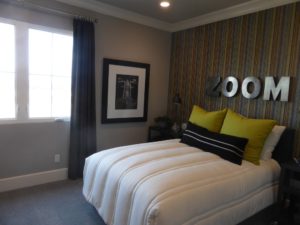
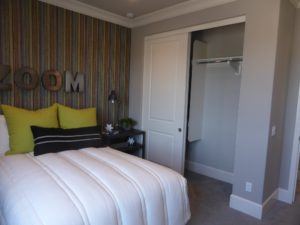
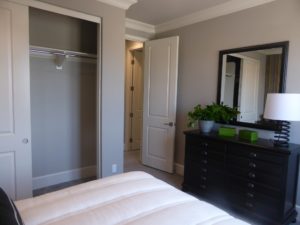
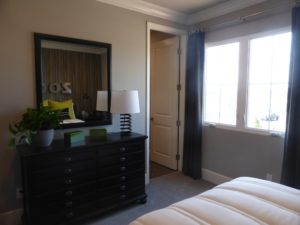
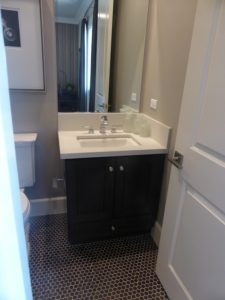
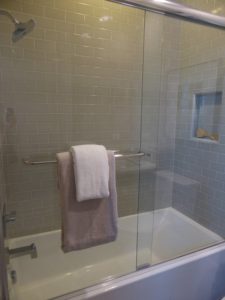
Bedroom 3 is actually really big. In addition to the two windows facing the backyard, it has two more on the side. There is a walk-in closet just inside the door. The can lights, J-box, and crown molding are upgrades. An alcove between the bedroom and its bathroom holds a built-in highboy dresser that is included with the home but shown with upgraded cabinetry and Caesarstone. The bathroom has a single sink in a small vanity and a shower/tub combo, again with an option for just a shower. The countertop, tile, and tub enclosure are upgrades.
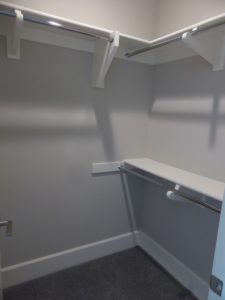
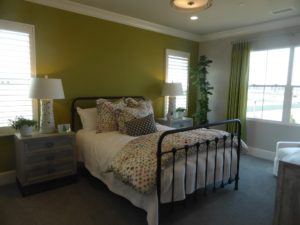
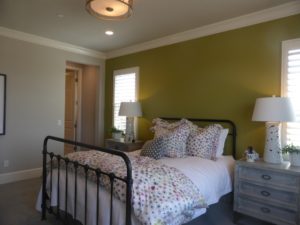
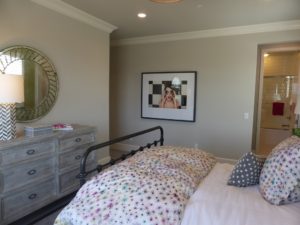
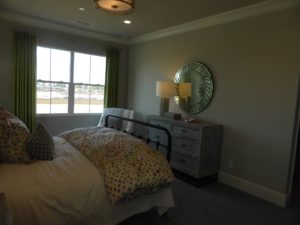
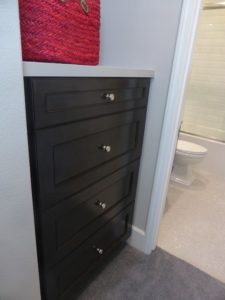
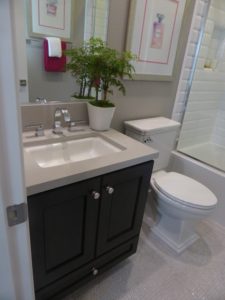
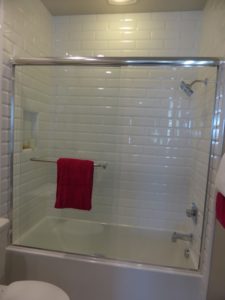
As in Residence 2, this home really has a lot of storage. The layout works well and provides a lot of flexibility. With the exception of bedroom 2, all of the rooms in this house are really spacious as well.
Residence 4
1,976 square feet
3 bedrooms, 2.5 bathrooms
Optional den at bedroom 3
Prices start from $1,237,515 (approx. $626/square foot)
Residence 4 is a well-kept secret in Calistoga. They didn’t build a model of it and the floor plan is not included in the main brochure. Because the builders plan to put in only a handful of homes with this plan, they apparently felt it best not to advertise it. I think it’s crazy, as I did when the Belvedere collection in Eastwood Village did the same thing. Knowing there is such a high demand for single story homes, it surprises me that they wouldn’t offer more and make it well known that they existed.
While Residence 4 is considerably smaller than the other homes, but the starting price is only $100,000 lower than Residence 1, making the price per square foot much, much higher. While there isn’t a model of the home to present with pictures, I can walk you through the floor plan.
The home has a long, narrow entry hall with an alcove on the left. The alcove has a coat closet and a powder room with a pedestal sink.
A doorway on the right side of the entryway leads to the secondary bedrooms. When you go through the door, a hallway leads to one bedroom on the right and another on the left. A secondary bathroom sits between the rooms. It has two sinks set into a small, shared vanity. There is a shower/tub combo with an option for a shower only. The hallway also includes a set of linen cabinets.
Bedroom 2 is at the front of the house, with one window facing the street, another facing the front porch, and two more on the side. The room has a standard, bypass closet.
Bedroom 3 is comparable in size but with only two windows facing the side of the home. It also has a bypass closet and appears to be similar in size to bedroom 2.
There is an option to convert bedroom 3 to a den instead. In this option, it is no longer accessible from the shared hallway with bedroom 2, but rather is open to the kitchen instead. It would have an option for French doors separating it from the kitchen. The den would have sliding doors leading out to a small, side patio.
With the den option, the size of bedroom 2 increases slightly, as it takes over the space where the original closet would be. There is an alcove leading into the room with linen cabinets and optional upper. A second alcove separates the bedroom from the now en-suite bathroom. This alcove offers lower linen cabinets. The en-suite bathroom has a single sink set into a larger vanity, with an option for a door between the alcove and bathroom. It would have a shower/tub combo with an option for just a shower.
Whether you choose bedroom 3 or a den, the main hallway opens up to the kitchen. It has a long island with seating on one side and the sink and dishwasher on the other. The refrigerator, microwave, and oven are side-by-side on one wall without any counter space or cabinets. The other wall is longer, with the cooktop in the middle and counter space on both sides. There is a walk-in pantry next to the fridge.
In the corner between the two walls of appliances, an alcove leads to the laundry room. It has a sink, side-by-side machines, and upper cabinets. There is also a linen closet at the back of the room. This same alcove provides access to the two-car garage.
The dining area is behind the kitchen with sliding doors leading to the backyard and a second set of sliders leading to the California room. It has an option for bifold doors to the yard instead.
The great room is next to the kitchen. It has three windows facing the California room and two more on the side. An optional fireplace could sit between the side windows.
A doorway between the kitchen and dining room leads to the master suite, with a small alcove separating the rooms. The master bedroom has two windows facing the backyard and two more on the side. There is an option for the door separating the bedroom from the bathroom.
The master bathroom has a walk-in closet just to the left of the doorway. The vanity is across from the closet. It has two sinks and looks to be a good size. The bathtub and shower line the back wall of the bathroom. The tub has a full deck and doesn’t appear to have an option to be freestanding. The shower is next to the tub and the shared deck forms a seat in the long, narrow shower.
I think this is an appealing floor plan and I’m still really surprised it isn’t making it more readily available.
Overall, I like the Calistoga collection a lot. While all of the first six neighborhoods to open in Eastwood Village were built by Irvine Pacific, this one is built by William Lyon, so it has some different design elements. I liked all of the floor plans – I thought they were laid out well, had plenty of storage, and a lot of flexibility. I did think that the yards were way too small though.