Today I am reviewing the San Mateo, Plan 2 model of Stonegate at 81 Rembrandt. The Open House was bustling with people. As a detached home, it has plenty of natural light coming in through the windows, extra privacy and a nice size patio with respect to the neighborhood condominiums.
The basics:
Asking Price: $810,000
Bedrooms: 3
Bathrooms: 2.5
Square Footage: 1,729
$/Sq Ft: $468
Property Type: Condominium
Year Built: 2013
Community: Stonegate
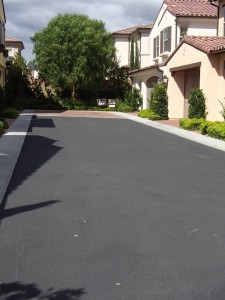
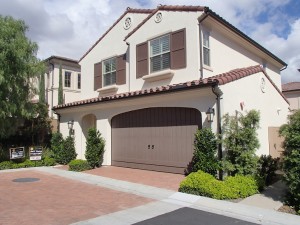
The front door is located at the very end of a row of homes jutting off of Rembrandt. Upon entering, the staircase is to the left with the coat closet located on the first staircase landing, a couple steps up. A hallway sits in front of you with a small storage closet, guest bathroom and the garage entrance. The hallway leads you to the home’s great room. The entire first floor has nice laminate wood, apart from the guest bathroom which sports tile flooring. The carpet on the staircase and upstairs, could use some spot cleaning.
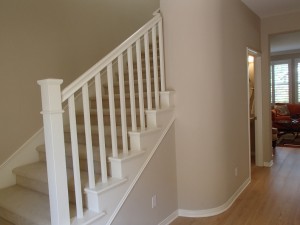
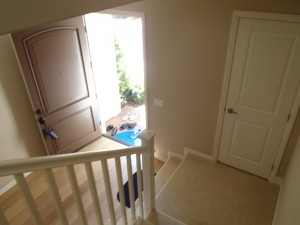
The guest bathroom is simple with a pedestal sink. It is in excellent condition. Another door is found in the bathroom that has storage space running under the staircase.
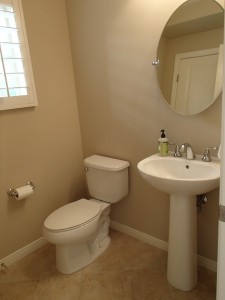
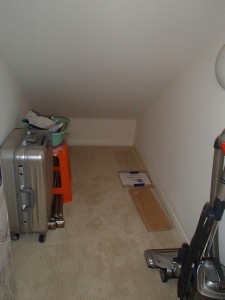
The great room consists of the kitchen, living room and dining area. The living room is located to the left, with four large windows bringing in an abundance of light. Immediately to the right is a built-in desk with a set of upper cabinets that sits at the edge of the kitchen.
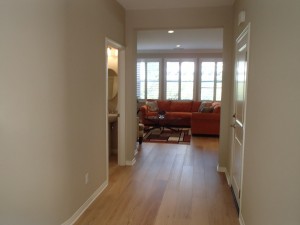
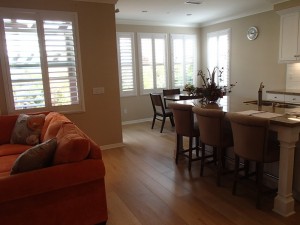
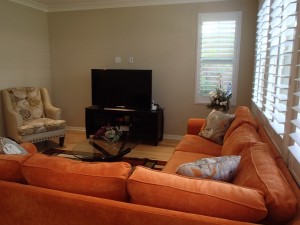
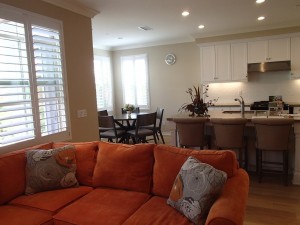
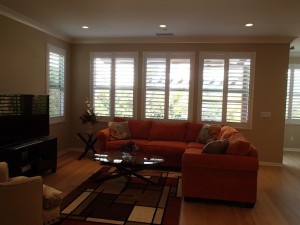
The kitchen island separates the two spaces. There is space for bar seating at the island. The kitchen has white cabinetry, granite countertops, full tile backsplash and stainless steel appliances. There are plenty of cabinets for storage but the kitchen lacks a true floor to ceiling pantry. The dining area is located to the side of the kitchen, flowing seamlessly into the area. It can accommodate a regular size dining table.
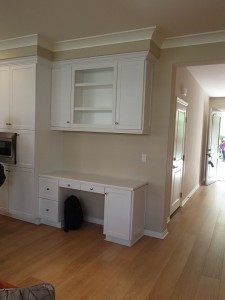
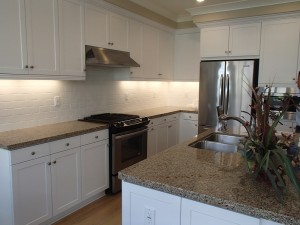
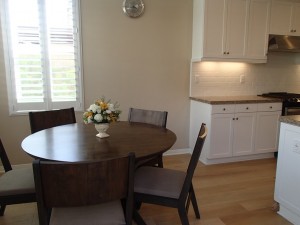
A sliding glass door leading to the backyard is found off of the dining area. The back patio area is more spacious in comparison to other condominiums in the area. With the yard hardscaped, there is space for entertaining under the lattice covered patio and additional space to the side. There is no grass, but some plants and trees are planted, lining the cinder block wall.
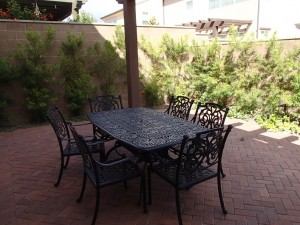
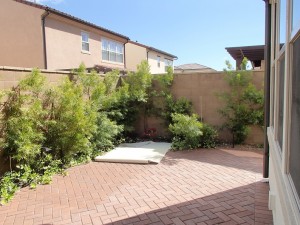
After walking up the carpeted staircase, the master bedroom is the first doorway to the left. It is a nice size room with plenty of natural light. A privacy door leads into the bathroom, which also has natural light coming in through the window which sits between the two dual sink’s mirrors. The cabinetry and countertops are white, with a decorative backsplash. On the far end is the spacious walk-in closet. Across from the dual sinks is a nice sized shower with light tiles and a strip with matching decorative tile. It is definitely an advantage to have a privacy door to keep noise and light to a minimum from the sleeping area.
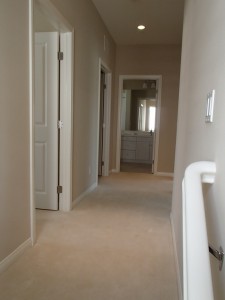
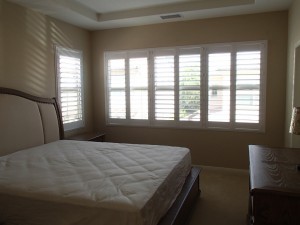
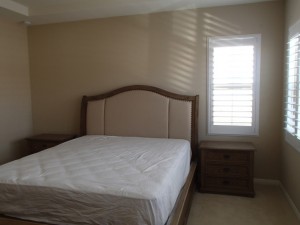
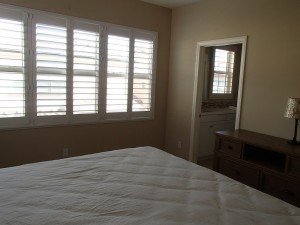
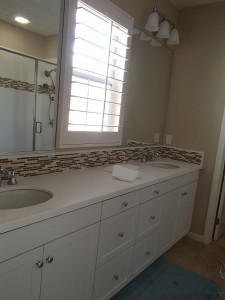
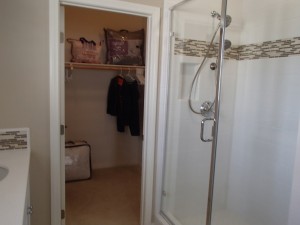
A laundry room sits next to the master bedroom. There is space for a washer and dryer, with a set of white cabinets above.
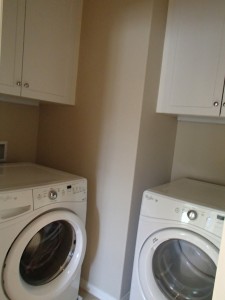
The shared bathroom is very basic with white cabinetry, light countertops, and white tile in the tub/shower combo surround, but it is in excellent, clean condition.
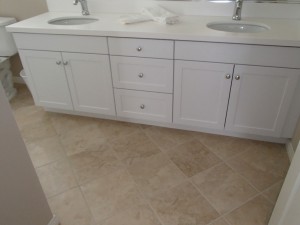
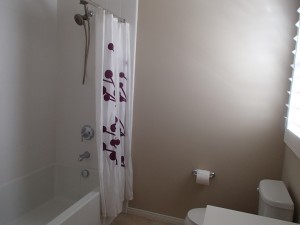
The two secondary bedrooms are similar in size and each comes with dual door closets, carpeted floors and ceiling fans.
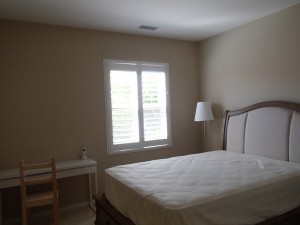
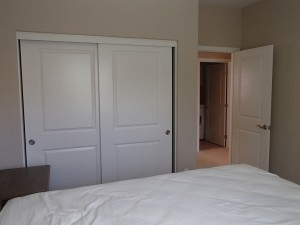
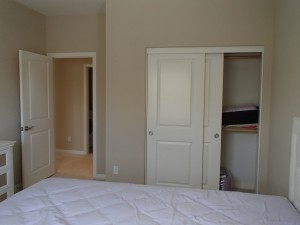
The home is in move-in condition apart from some possible spot cleaning on the light colored carpet. Being at the end of the row of homes, there is no traffic outside of the home. Just down the street from a community pool, the home is nicely situation close to the amenities and elementary school. The home has a nice flow and a larger yard compared to all of the homes south of Rembrandt.