This home had its first open house on a Wednesday and by the weekend an offer was made. I was curious about the price with the bathrooms sporting original features, but the other upgrades, flow of the home and the prime location are very nice.
The basics:
Asking Price: $$1,150,000
Bedrooms: 4 + bonus room
Bathrooms: 2.5
Square Footage: 2,673
Lot Size: 6,050
$/Sq Ft: $430
Property Type: Single Family Residence
Year Built: 1979
Community: Northwood – Park Paseo
HOA dues are $104 per month and there no are Mello Roos taxes.
Schools: Santiago Hills Elementary, Sierra Vista Middle School, Northwood High
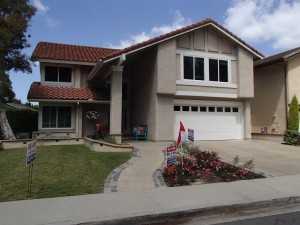
With price per square foot on the rise throughout most of Irvine, Park Paseo has also been selling at high square footage prices. Why the quick offer at $430 per square foot? This home is nicely located across from the green fields of Santiago Hills Elementary School. This is also the largest model with 4 bedroom plus a very large bonus room and indoor laundry. The lot is also on the larger side for both Irvine, and the neighborhood. The windows have been replaced, flooring and paint are new and the kitchen completely remodeled. Lighting has been updated throughout as well. Surprisingly, homes are still selling at a high price although, like with this home, the bathroom cabinets and tile surround are original.
Upon entry, the stairs are directly in front of you and the living room is to the left. It is one step down from the hallway and has several windows that lets in a lot of light. The living room flows directly into an average-sized dining room. Both rooms are carpeted, while the remainder of the entire ground level has laminate wood flooring.
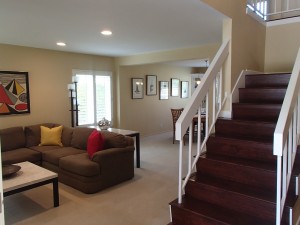
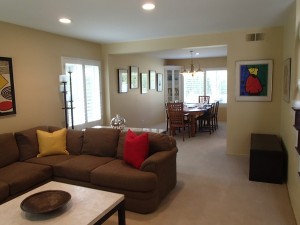
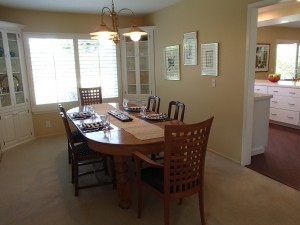
The kitchen and family room are at the back of the house. The kitchen was remodeled with new white shaker cabinets and quartz counters. The old panel lighting was removed and recessed lighting was installed, partially raising the ceiling. A large original garden window looks out to the backyard. While it lacks a pantry, a wetbar in the adjacent family room could probably be converted into a pantry pretty easily. There is also space next to the refrigerator to convert a set of lower and upper cabinets to a narrow pantry. There are bar stools on the family room side of the large counter.
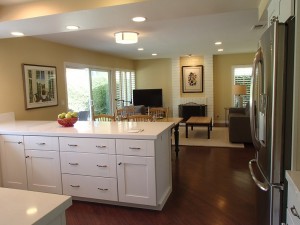
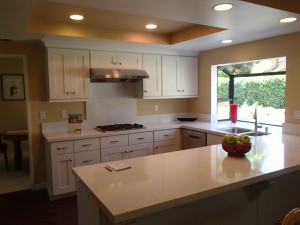
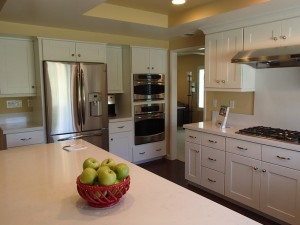
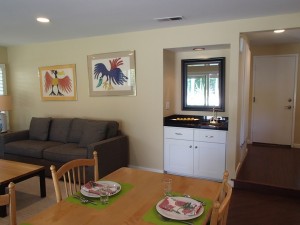
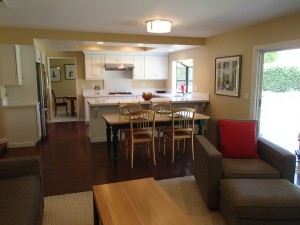
The family room is pretty standard, with a fireplace at one end and a sliding door out to the backyard. There is room for a casual dining table in the family room as well, if the buyer chose not to use the bar stools.
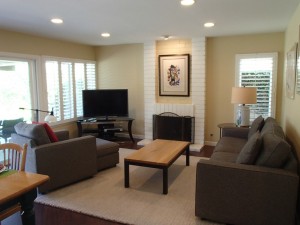
The backyard is a good size, with a large patio, and in-ground jacuzzi and a grassy area at the back. The homes behind the fence are a lower level and set back, so there is a feeling of privacy. Over the patio is a retractable awning for the evening sun.
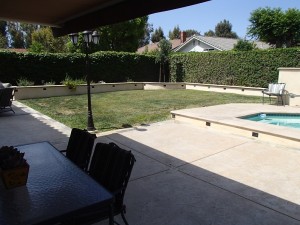
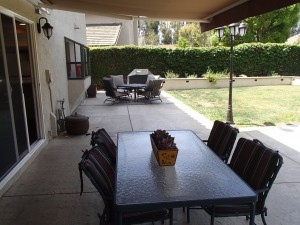
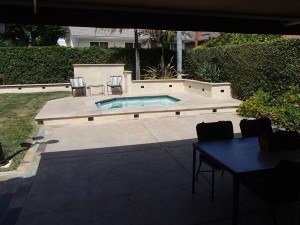
The half bath downstairs has new fixtures and a decorative mirror, but the countertop looked original and the original cabinets are painted white. It is clean and well maintained.
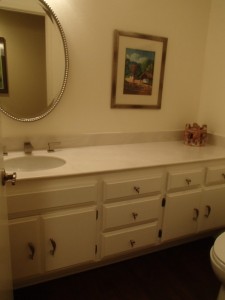
The laundry room is inside, adjacent to the bathroom. It has access to the backyard and has space for side by side washer and dryer. A set of cabinets sits above the washer and dryer and there is also space on the opposite wall for storage racks. A big hall closet under the stairs provides plenty of storage space as well.
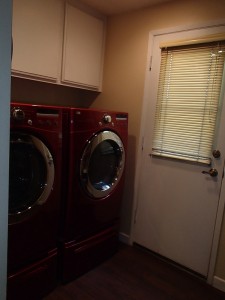
Upstairs, there are four bedrooms and a huge bonus room. The master is at the top of the stairs. It’s a big room, with one full wall taken up by a three-door, mirrored closet. Large windows look out over the backyard. The bathroom is found through an open entry. Without a privacy door, light and noise may affect someone who is still in bed. Double sinks with a large vanity area line the left wall and a set of linen cabinets at the back. Like the other bathrooms, the original cabinets are painted white and the countertops look original, however with new hardware and nice mirrors, the area is in excellent condition. It has a big original shower with 4×4 tile surround, but no tub.
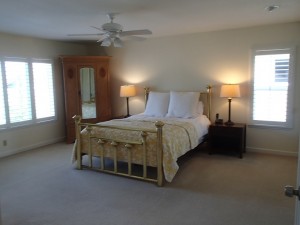
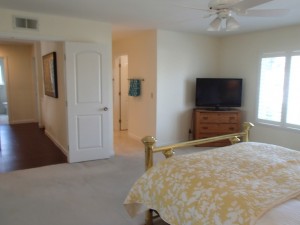
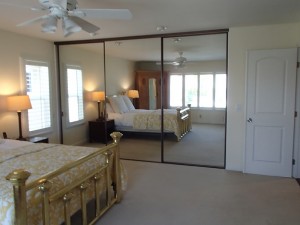
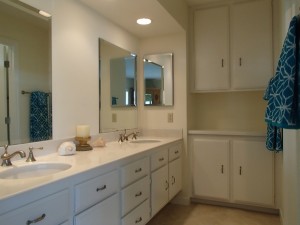
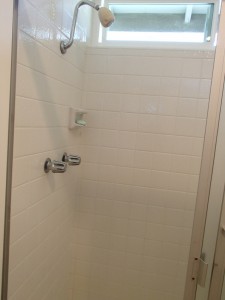
The other three bedrooms are average in size. One has a smaller window that is fairly high on the wall and a sliding door closet. The other two each have one window, but at a normal height, and walk-in closets (one much bigger than the other). All three bedrooms share a bathroom with two sinks and a shower/tub combo. Like the other two bathrooms, the cabinet is painted white, the countertop is original and the tub is also original with 4×4 tile surround. It is in excellent condition and one of the only models in the tract with double sinks in the shared bathroom.
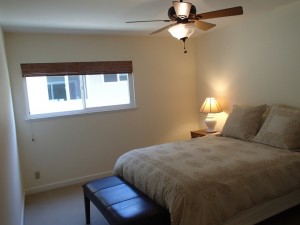
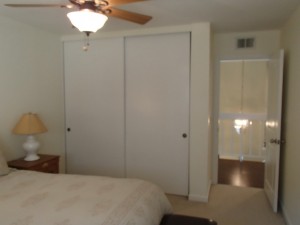
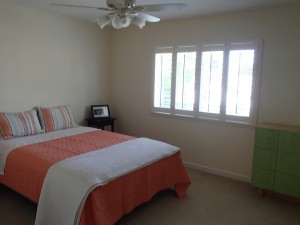
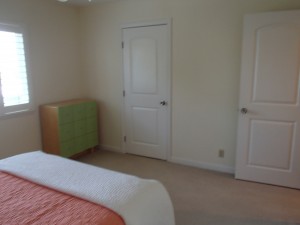
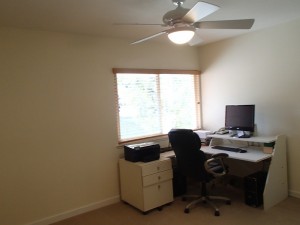
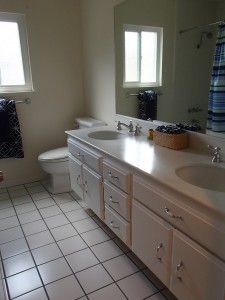
The bonus room is very large and can be used for pretty much anything. It’s just one big, open space, so it provides a lot of flexibility. It has a wetbar in one corner and two windows facing the street. Recessed lighting has been added. The windows look out to the front of home, overlooking the green elementary school fields across the street.
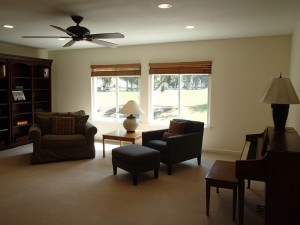
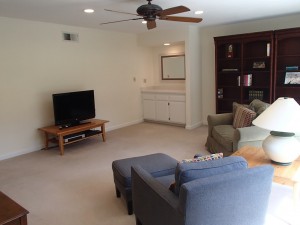
This is a great home for a family. It is walking distance to the elementary and middle school and just down the street to the community amenities. Being on a single loaded section of the street, there feels like there is more privacy and open space. The home shows very nicely.