After several weeks reviewing the new homes in Portola Springs, I was able to go back to Eastwood Village. Three more collections opened recently in this newest village of Irvine. This week, I will review the Helena Collection.
The Helena Collection has the second smallest homes in Eastwood Village. There are three main residences, as well as a 2X design whose only difference is a wider garage. The Helena homes are attached townhomes with buildings having two, three or four units each. A two unit building as residences 2 and 3; a three unit building has residences 1, 2, and 3 with one always in the middle; a four unit has one of each model, including the 2X, with residences 1 and 2 in the middle. Helena is on the eastern side of the community, bordering Jeffrey on the east and the new Avalon homes to the south. Directly north of it will eventually be housing but is so far unplanned. The western side borders Parkwood, the main street running through the village. There will be a total of 142 homes in the Helena collection. Homes have a two-car garage, 2-3 bedrooms, and 2.5 bathrooms, ranging from 1,557 – 1,714 square feet. The garages actually face the street, rather than a typical motor court setup seen in many other townhome communities. Building elevations include Early California, Formal Spanish, and Santa Barbara. The model shows the Formal Spanish elevation; the two-unit buildings do not have a Santa Barbara elevation option.
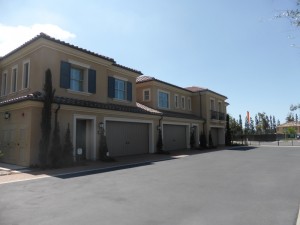
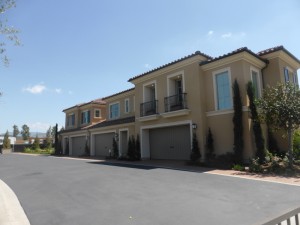
Included Features
The Helena homes come standard with ceramic tile flooring at entry, kitchen, baths and laundry; plush carpet in living areas; two-panel interior doors with satin nickel hardware; coffered ceilings at master bedrooms; crown molding in some rooms; pre-wiring in living areas and master bedroom; pedestal sinks in powder rooms with Kohler polished chrome faucet; and interior laundry with space for side-by-side machines. The kitchens have Whirlpool stainless steel appliances including range, microwave, dishwasher, and hood; shaker cabinetry in white satin Thermofoil finish with concealed and soft close hinges, soft close drawers, adjustable shelves and under cabinet lighting; granite slab counters with 6” backsplash and full splash at range; stainless steel double basin sink with Kohler pull-out faucet; and refrigerator space pre-plumbed for ice maker. In the master suites, the homes have 6” x 6” ceramic tile surround and clear glass enclosure; and dual under mount sinks with cultured marble countertops and backsplash and Kohler polished chrome faucets. The exteriors of the home have landscaped walkways and common areas; fire-resistant concrete tile roofs; decorative front entry doors with dark bronze hardware; intelligent, Wi-Fi enabled thermostat; and Lutron Home Automation System to help control light and shade levels. Finally, the homes are Energy Star® certified to save water and energy, with LED lighting, vinyl dual-glazed windows, high efficiency air conditioning and gas furnace, and a tankless water heater.
Schools
Eastwood Village is going to have its own K-6 school, called Eastwood Elementary School, which is slated to open in August 2017 as part of the Irvine Unified School District. Until then, students will probably attend Santiago Hills Elementary School. Eastwood students will attend Sierra Vista Middle School and Northwood High School.
Basic Neighborhood Financial Information
Approximate HOA Dues: $303 per month at buildout ($125 for the Eastwood Village Neighborhood Association, plus $178 for the Helena Neighborhood Association)
Base Property Tax: 1.05%
AD Tax: $1,050 per year
CFD Tax: $1,700 per year
Other Taxes: $164 per year
Overall Effective Tax Rate: Approximately 1.4%
Prices start at $652,000 for Residence One, $668,000 for Residence Two, $678,000 for Residence 2X, and $683,000 for Residence Three
Residence One
1,557 square feet
3 bedrooms, 2.5 bathrooms
Optional loft at bedroom 3
Prices start around $652,000
Residence 1 is found in both 3- and 4-unit buildings, always in the middle with shared walls on two sides. However, the side that borders Residence 2 touches only at the garage on the first floor and not at all on the second floor. The side that borders Residence 3 has contact all along the stairway, kitchen and bedroom 3.
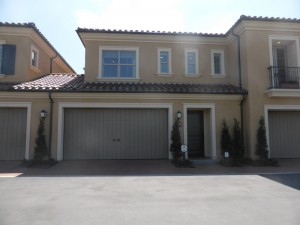
The front entryway has a long hallway leading back to the living areas. The staircase is on the right, with a coat closet sitting on the larger first step. Throughout the model, upgrades include flooring, window treatments, recessed lights, audio and video components, paint, wallpaper, and wainscoting. The powder room is also off the main hallway. It has the standard pedestal sink and is shown with the included hardware.
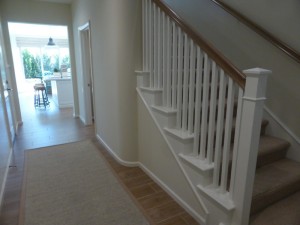
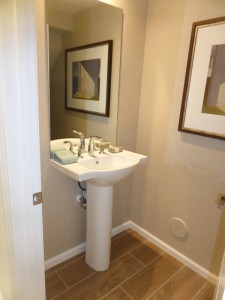
The kitchen is at the end of the hallway. The center island has seating for 3-4 people, the sink, and the dishwasher. A very short wall has the refrigerator and one cabinet. The longer wall has all of the counter space and most cabinets, as well as the stove, oven and microwave. The model shows the standard appliance package (only the refrigerator is an addition) and the included cabinetry. The countertops, backsplash, cabinet knobs, reinforced ceiling outlet, and reverse osmosis system are upgrades. A set of pantry height cupboards sits at the far end, next to the microwave. All the cabinets on the other side of that are an upgrade. This is actually a pretty big kitchen, especially for a townhome, and is laid out well. I like the extra cabinets that extend into the dining room, though excluding those would allow space for either a larger table or a hutch if desired.
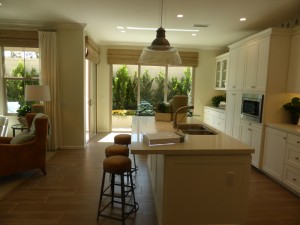
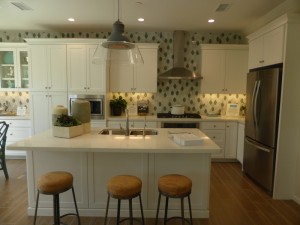
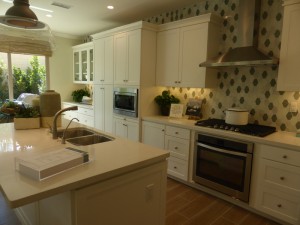
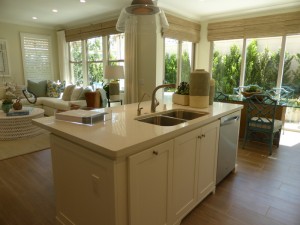
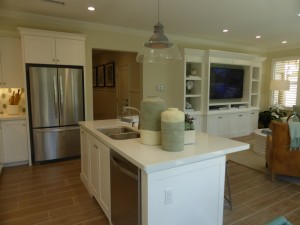
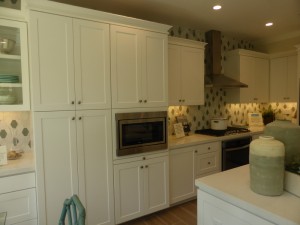
The dining area is at the far end of the kitchen. With the added cabinets, the space could comfortably seat six at the most, though eight could be squeezed in if needed. The room is very bright, with two sets of sliding doors leading to the backyard. Not only are the cabinets themselves an upgrade, but the large drawers and glass-fronted uppers are an additional upgrade.
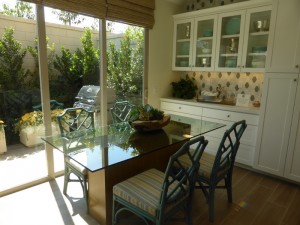
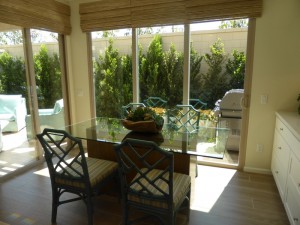
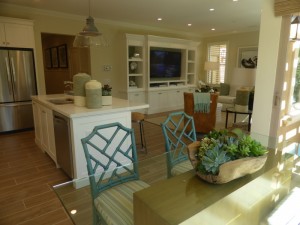
The great room is to the left of the kitchen, also just off the main hallway. It has three windows facing the backyard and two more on the side. The room is fully open to the kitchen. The model shows a large, upgraded built-in unit on one wall.
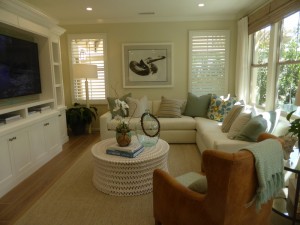
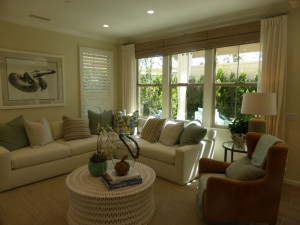
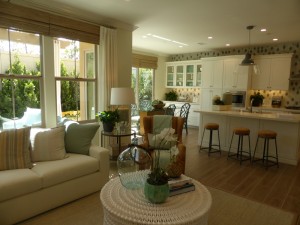
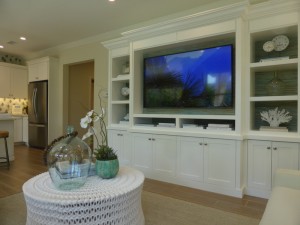
The backyard has a narrow section behind the dining room and a larger one behind the great room. The smaller section is shown with a grill and couldn’t really fit much more. The larger section comes standard with the trellis shown in the model and has space for a seating area. While the yard is small, it is nice to have at least some private outdoor space in a townhome.
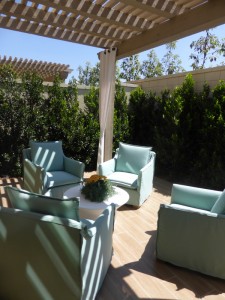
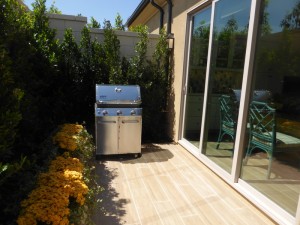
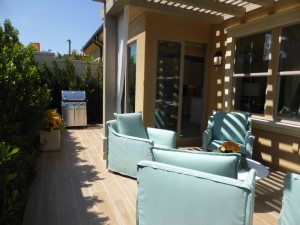
All of the bedrooms are on the second floor. The model shows the optional loft in lieu of bedroom 3. The staircase leads directly into the open loft. It has windows facing the back of the home and an upgraded built-in along one wall. The room is an average size. If it were a bedroom, the front wall would be closed off and the closet would be against the new wall. The rest of the room would remain the same.
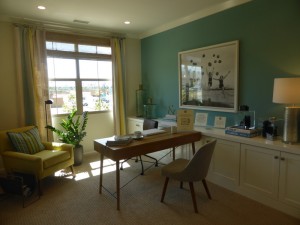
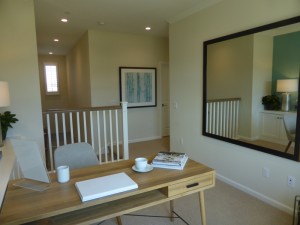
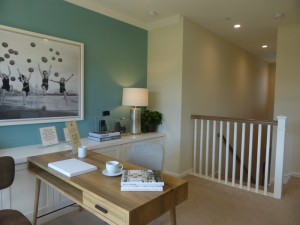
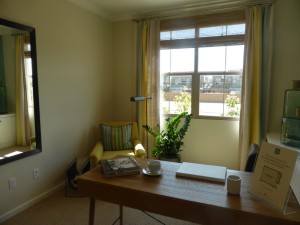
Bedroom 2 also faces the back of the house. It is slightly wider than the loft and also has a two-door closet, shown in the model with upgraded mirrored doors. Because the home doesn’t share walls on this side, there is an additional window facing the side.
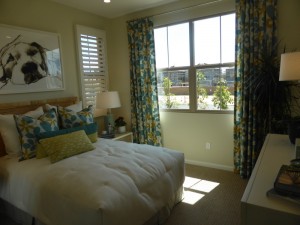
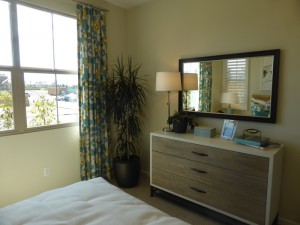
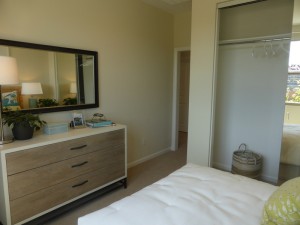
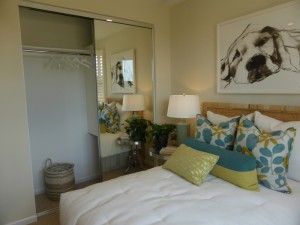
The secondary bathroom sits between the two bedrooms. It’s pretty big, with linen cupboards just inside the door and a long vanity with two sinks. There is a shower/tub combo at the back with an option for just a shower instead. The decorative framed mirror, 3/8” glass tub enclosure and backsplash are upgrades.
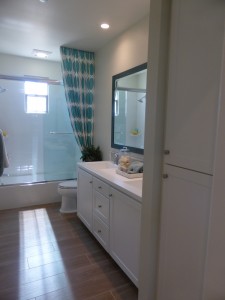
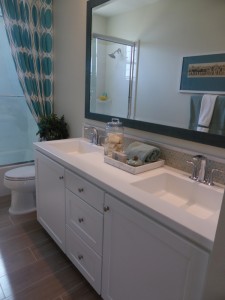
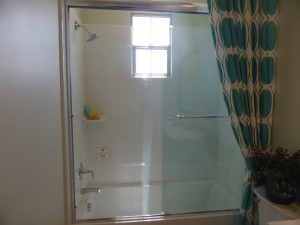
The laundry room is across the hall from the bathroom. The machines sit perpendicular to each other in a very small room. Each has a shelf above it. There really isn’t any extra floor space aside from where the door swings open.
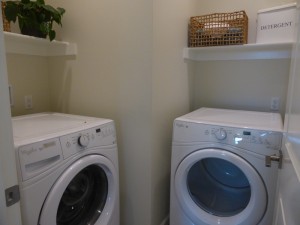
The master suite stretches across the front of the house, with its entry across from bedroom 2. The room is on the smaller side for a master, but fairly typical for a townhome of this size. Two windows face the front with two more facing the side. The walk-in closet is in the bedroom itself and is shown with the standard shelves and poles.
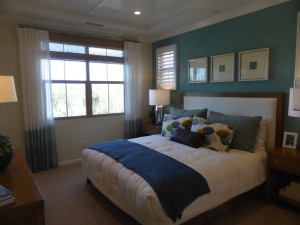
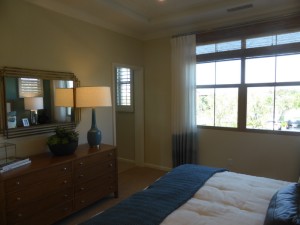
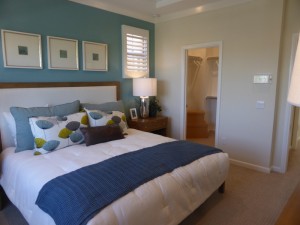
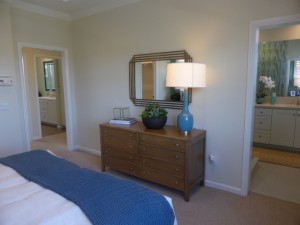
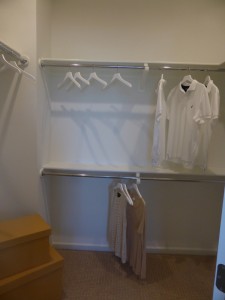
There is an option for a door to separate the master bathroom from the bedroom. The shower is immediately on the left when you enter the bathroom. It is pretty small and has two corner shelves built in. The vanity has two sinks, each with a set of cabinets and one row of drawers between them. The countertops are upgraded to Pental Quartz, as are the backsplash and shelves in the shower. The tile walls in the shower are upgraded as well.
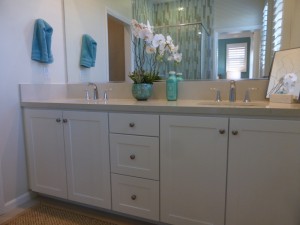
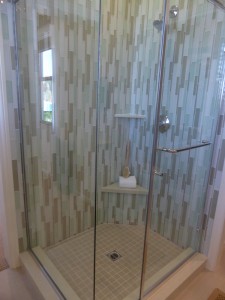
This home is laid out well. The kitchen is surprisingly spacious and the great room is comfortable. I like that the side bordering residence 2 doesn’t actually share any walls aside from the garage, and that the loft/bedroom 3 is the only room that really shares a full wall with residence 3 (the kitchen does, too, but noise is less likely to be an issue there).
Residence 2
1,632 square feet
3 bedrooms, 2.5 bathrooms
Optional loft (open or enclosed) at bedroom 3
Prices start around $668,000
Residence 2X
1,645 – 1,651 square feet
3 bedrooms, 2.5 bathrooms
Optional loft (open or enclosed) at bedroom 3
Prices start around $678,000
There is only one difference between Residences 2 and 2X: in 2X, the garage juts out on one side, making it a couple of feet wider. They are otherwise identical. The model is of a standard Residence 2. A two- or three-unit building has only Residence 2, while a four-unit building has both a 2 and 2X. Residence 2 borders either a 1 or a 3, sharing a wall only at the garage. The second stories do not touch at all. In a four-unit building, the 2X is on the end with the 2 right next to it; the garage of 2X borders the stairwell of Residence 2 but they don’t share any other walls. Throughout the model, upgrades include flooring, window treatments, audio/video, paint, wallpaper and wall treatments, recessed lights in bedrooms, ceiling fans, decorator’s items, and smooth finish drywall.
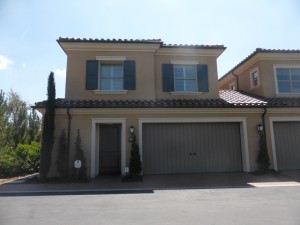
When I entered Residence 2, there was a hallway stretching in front of me with the stairs on the left. As in Residence 1, there is a coat closet after going up the first step. This home also has a storage cupboard beneath the stairs, though the door is only half-height so it’s best used for seasonal items or luggage.
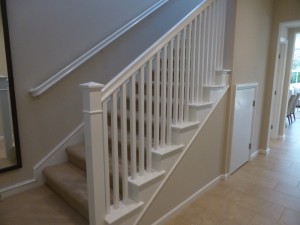
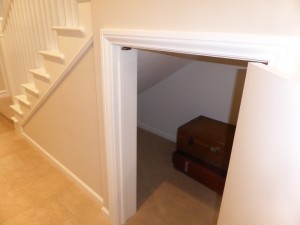
Farther down the hallway, the garage access is on the right and the powder room is on the left. It has the standard pedestal sink and an upgraded framed mirror.
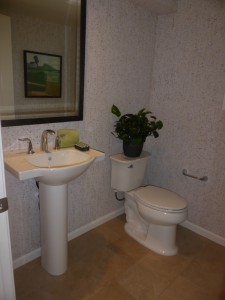
The hallway opens up to the dining room, which has two windows facing the side. The space can comfortably seat six. While there is room for a larger table when needed, it would block the doorway and isn’t practical for daily use. One wall could hold a hutch, though it would make the space even smaller.
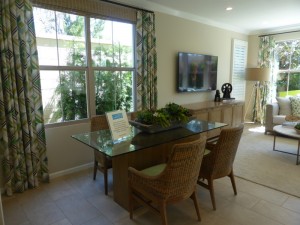
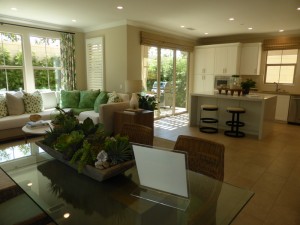
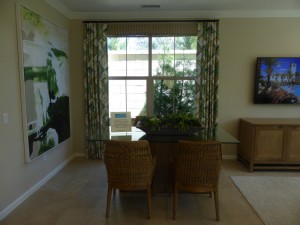
The great room is right behind the dining room. It has three windows facing the back of the house and one on each side. It is open to both the kitchen and dining room, so it has a true great room feel and open living style.
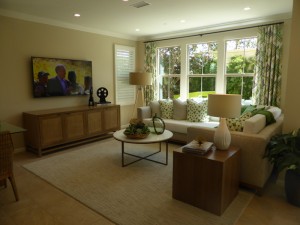
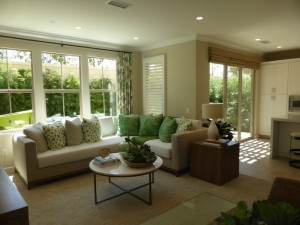
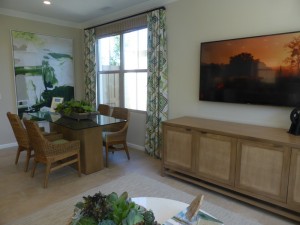
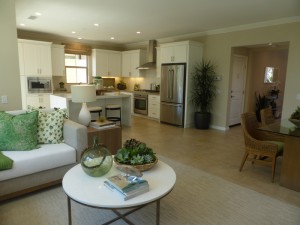
The kitchen is a little smaller than in Residence 1, mainly because the different setup doesn’t allow for extended cabinets into the dining area. The island has seating for 2-3 people on one side and cabinets on the other, without housing any appliances. The sink and dishwasher sit opposite the island, set into the kitchen’s longest counter. The microwave is built in farther down this side, next to a couple of pantry-height cupboards. The other, shorter wall holds the stove, oven, and fridge. It still seems to have enough storage overall, but a little less counter space. Sliding doors lead out to the backyard. Upgrades include the full Maytag appliance package, Kitchenaid hood, Pental Quartz Canyon countertop, tile backsplash, waterfall island countertop in Pental Quartz Statuario, single basin stainless steel sink, and bar pulls in satin nickel.
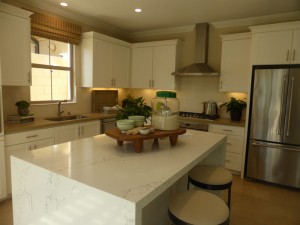
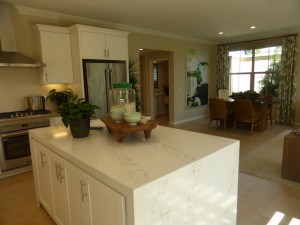
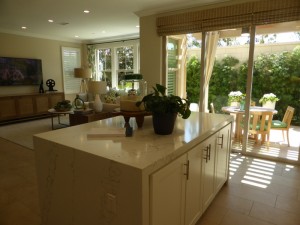
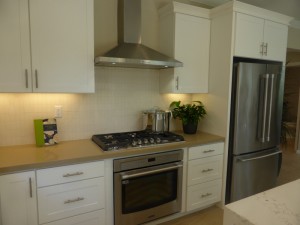
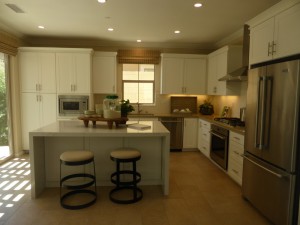
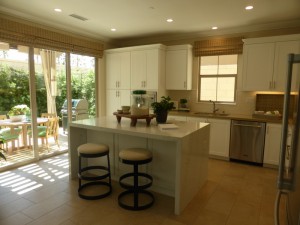
The backyard is similar to Residence 1, with a covered trellis area and a narrower portion behind the great room. The floor plan shows two utility closets on the left side of the house. I don’t think these would be available in a plan 2 that was in a four-unit building, but should be in the two- and three-unit plan 2 homes and the four-unit model 2X homes. Though I didn’t actually see them, they look to be a great place for storing tools, gardening supplies, or outdoor toys.
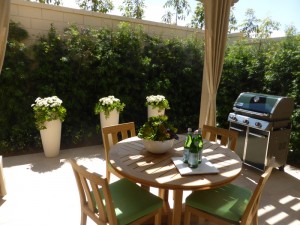
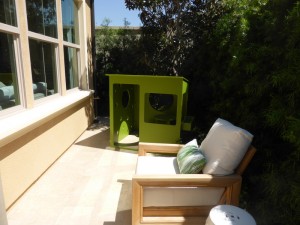
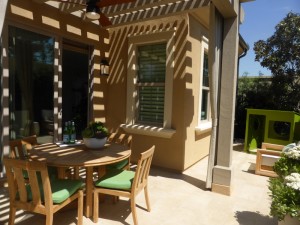
On the second floor, all of the rooms come off of one long hallway. The master suite is on the left at the top of the stairs. Two windows face the back, with two more on the side. The room is fairly long, creating space for a seating area at one end. There is an option for a pocket door separating the bedroom from the bathroom.
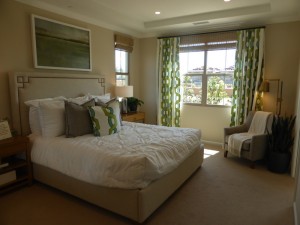
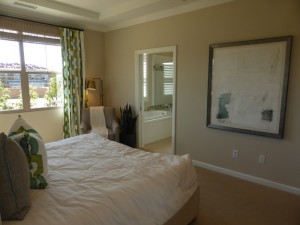
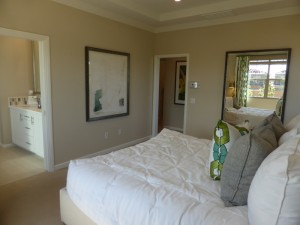
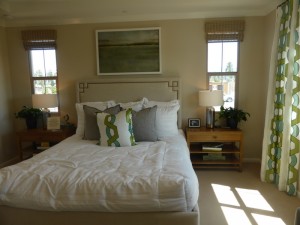
The master bath has two sinks set into one vanity, which is fairly small for a master suite. Each sink has one wide cabinet and only one row of drawers between them. The bathtub and shower sit across from the sinks, with the tub deck creating a seat in the shower. The shower overall is fairly small and has two shelves built into the corner. Upgrades include the tile backsplash at vanity, tub, and shower surround, upper cabinet above the toilet, and decorative framed mirror. The walk-in closet at the end of the bathroom has the standard shelves and poles.
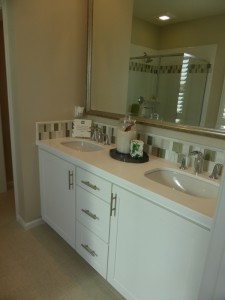
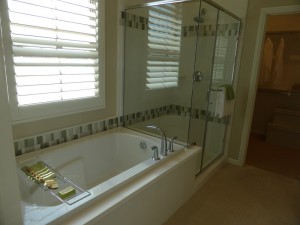
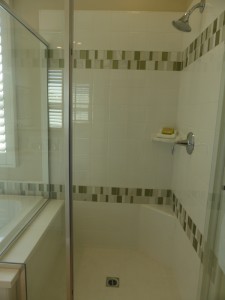
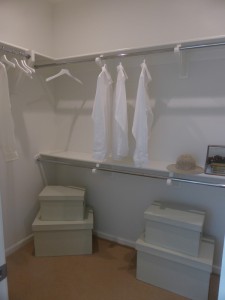
The laundry room is just past the master bedroom. It has side-by-side machines with a shelf above them.
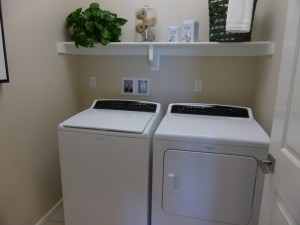
Bedrooms 2 and 3 are along the right side of the hall, facing the front of the house. Bedroom 3 is closer to the stairs. It has a single window overlooking the street. The standard bypass closet is just inside the door. There is an option to convert this bedroom to a loft. Doing so would eliminate the closet, making the overall room a little bigger. There is also a choice to have the loft open to the hallway or enclosed with pocket doors.
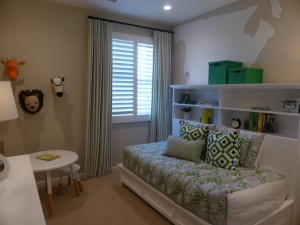
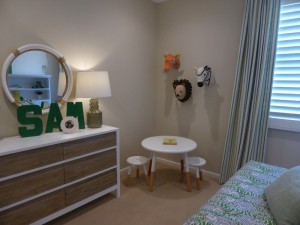
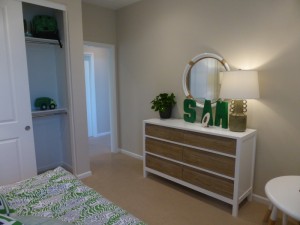
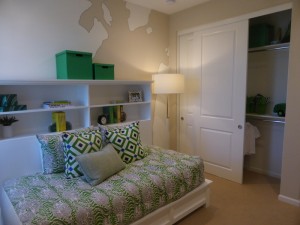
Bedroom 2 is right next to bedroom 3 and is exactly the same size. Its closet, however, is a little bit smaller. The model shows an upgraded built-in unit in the closet. In addition to the window facing the street, another small window faces the side of the house.
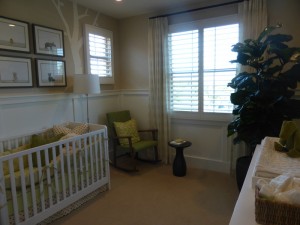
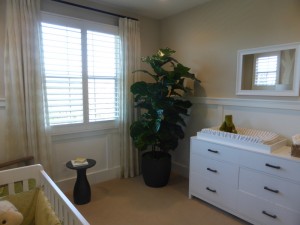
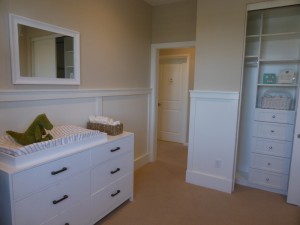
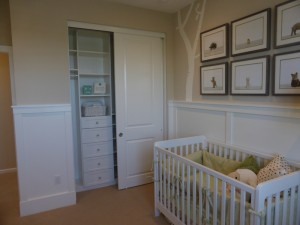
The secondary bathroom is at the end of the hall. The vanity has two sinks, each with a cabinet, and a single set of drawers. There is a standard shower/tub combo with an option to have only a shower instead. The tile backsplash shown above the vanity is an upgrade, but everything else in this bathroom shows the included features.
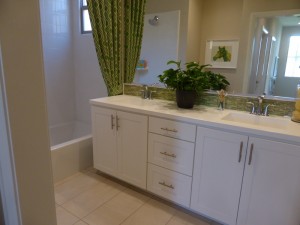
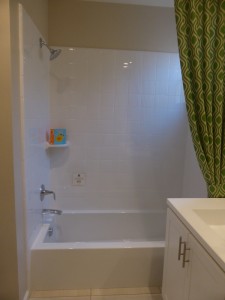
Overall, I don’t like this townhome quite as much as Residence 1. The only thing I really I like more is the extra storage under the stairs. Otherwise, I though the great room and kitchen were better in the first home. The master bathroom was nicer in the first home too, with a bigger vanity and shower, though Residence 2 does offer a bathtub while 1 does not.
Residence 3
1,714 square feet
3 bedrooms, 2.5 bathrooms
Prices start around $683,000
Residence 3 is always on the far right of the building, when looking at it from the street, and it is present in all building configurations. When attached to a model 1, the garage, kitchen, bedroom 2 and master bath all share walls. When attached to a model 2, only the garages have a shared wall. Because it is always a corner unit, the garage faces the street and the front door is around the side. Throughout the model, all flooring, paint, window treatments, wall treatments, recessed lighting in bedrooms, audio/video, wallpaper, ceiling fans, and decorator’s items are upgrades.
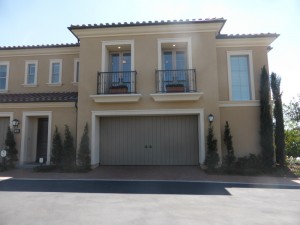
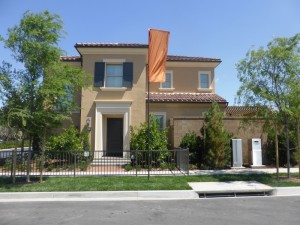
The entryway has a true foyer, with room for a table or bench across from the door. There is a coat closet just next to the door. The powder room and staircase are to the left of the foyer while the living areas are to the right. The powder room has the standard pedestal sink.
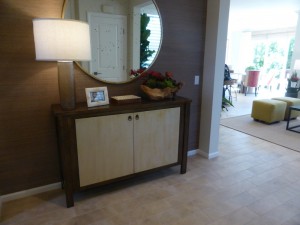
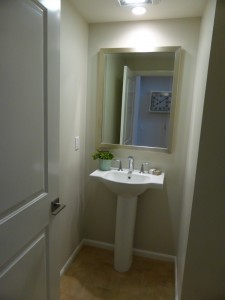
The great room is the first room off the foyer. It is bigger than in the first two homes and still fully open to the kitchen. There are three windows facing the backyard and two more on the side.
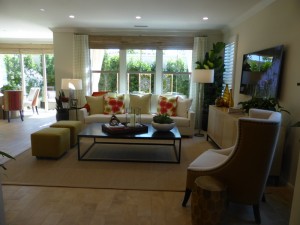
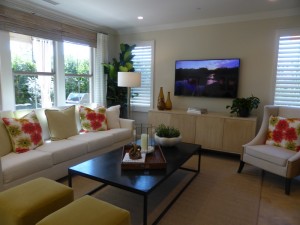
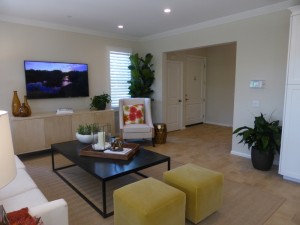
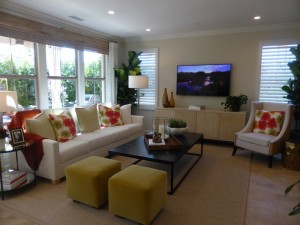
The kitchen is to the left of the great room. One wall has the fridge, microwave, and pantry-height cupboards. Direct access to the garage is right next to the fridge, rather than having access from the hall as in the other Helena homes. The long wall at the far end of the kitchen holds the range and most of the cabinets. This is also where the majority of the counter space is. The center island has seating for 3-4 people, plus the sink and dishwasher. Though the model doesn’t show it, there is an option to extend the cabinets all the way through the dining room. In this kitchen, upgrades include all appliances, glass-fronted cabinets, countertop, and backsplash.
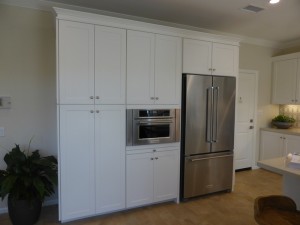
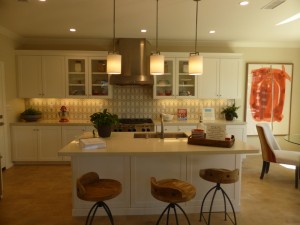
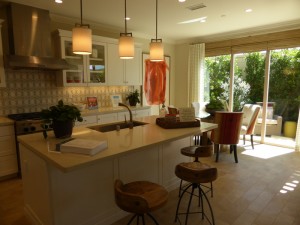
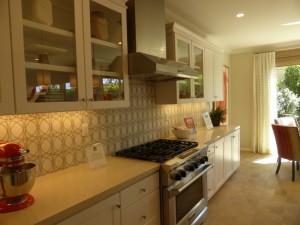
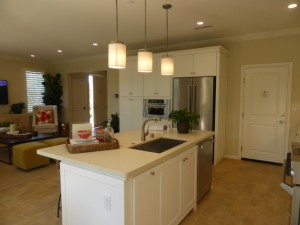
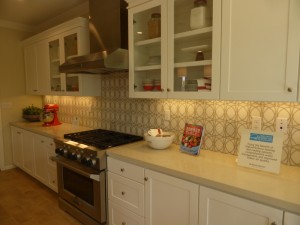
The dining room is next to the kitchen. It has sliding doors on two walls that lead to the backyard. The space can fit a table for 6-8 and doesn’t really have room to expand for bigger gatherings.
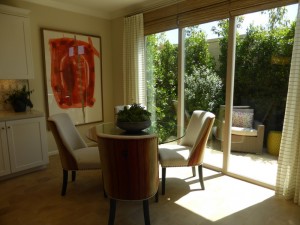
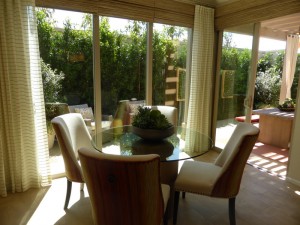
The backyard is similar to the other two homes. The wider, covered trellis area sits behind the great room and a narrower patio is behind the dining room.
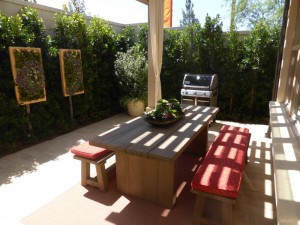
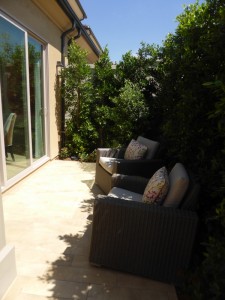
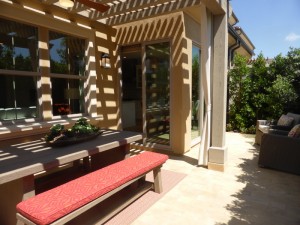
The second floor has a small landing at the top of the stairs with linen cabinets. The base cabinets are included but the uppers are an upgrade. The setup is similar to the other floors, with the secondary rooms facing the street and the master suite at the back.
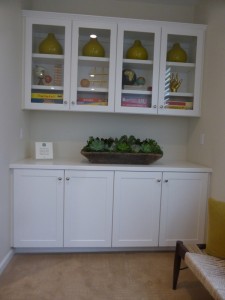
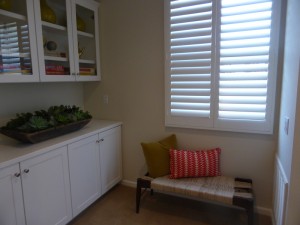
The entrance to the master suite is the first door on the right side of the hall. Two windows face the back and two more face the side. The room is smaller than in Residence 2. The walk-in closet is in a corner of the bedroom, shown with upgraded organizers. There is an option for a regular door separating the bedroom and bathroom.
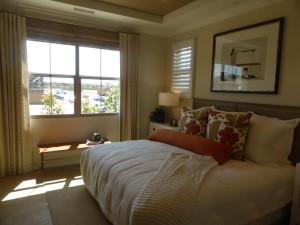
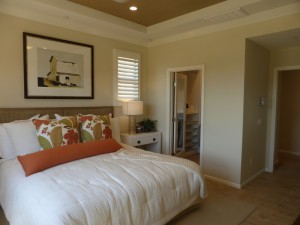
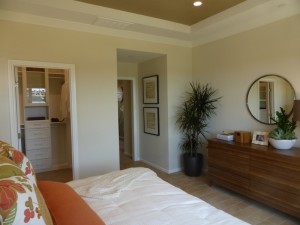
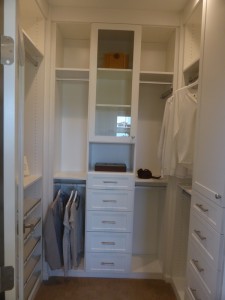
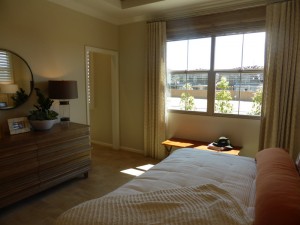
The master bath is a little nicer than the first two homes. The sinks are set into a shared vanity, each with its own cabinet and a shared set of drawers in the middle. The bathtub deck forms a seat in the adjacent shower and, fortunately, this shower is bigger than in the previous two models. It also has one corner shelf built in. The countertops, tile, tub deck and shower surround are all upgraded.
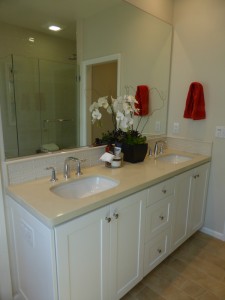
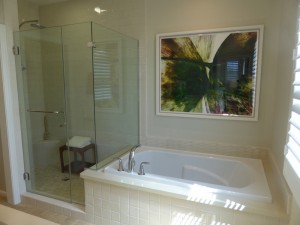
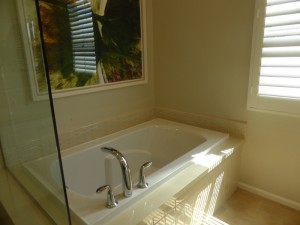
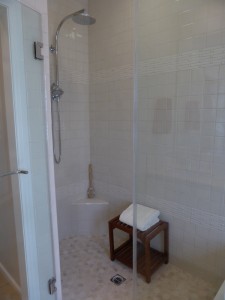
Both secondary bedrooms face the front of the house. Unlike Residences 1 and 2, there is not an option to convert one room to a loft. Both rooms are the exact same size and are mirror images of each other. Bedroom 3 is closer to the stairs while bedroom 2 is farther down the hall. Each has a bypass closet and French doors opening to a Juliet balcony. Only the Formal Spanish elevation has the balconies; the Early California and Santa Barbara elevations just have one front-facing window in each room.
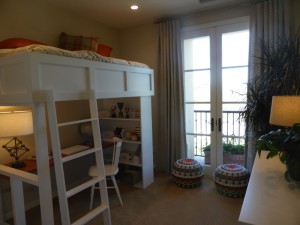
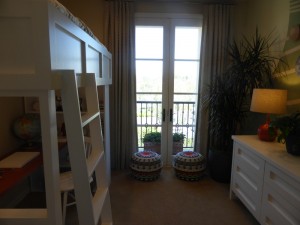
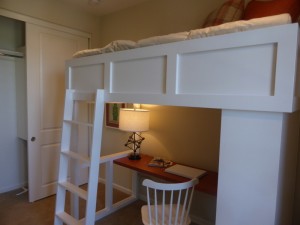
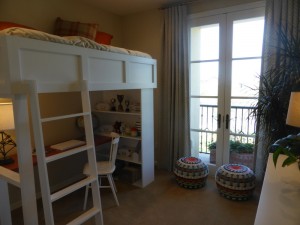
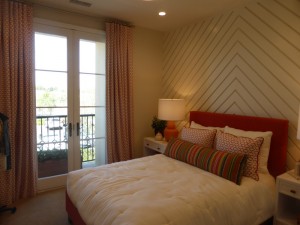
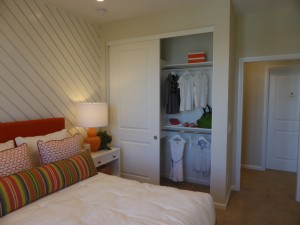
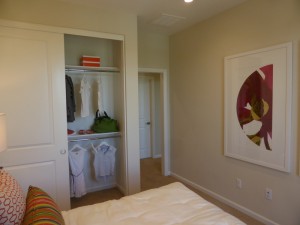
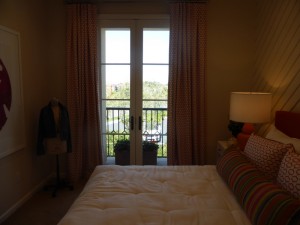
The laundry room is across from the secondary rooms. It has side-by-side machines. The upper cabinets shown are an upgrade from the standard shelf.
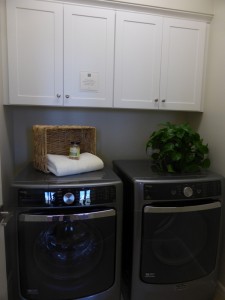
The secondary bathroom is at the end of the hall. The vanity has two sinks and it is shown with the shower-only option, rather than the standard shower/tub combo. The shower has two corner shelves built in.
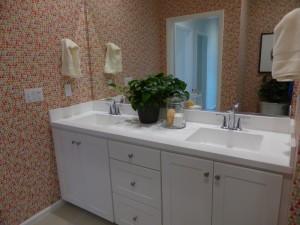
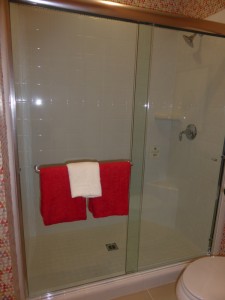
This home is less versatile than the others, as it lacks a loft option. I like the larger great room and felt like it had more living space downstairs. I never like when the garage access is directly in the kitchen though.
Despite being the smallest, I actually think Residence 1 is my favorite of the Helena townhomes. Each home had good points and bad, but that one had a good layout overall. The highlight for Residence 2/2X is the lack of shared walls. One thing I like a lot about these homes is that the garages face the street, making the homes easier to find than a traditional motor court set up.