The Legado Collection in Portola Springs is built by Brookfield Residential. Like the Silverleaf homes that I reviewed last week, these are considered courtyard homes, or detached condominiums. There are four different models, set around a shared motor court in groups of six. Most lots have two each of residences 1 and 2, and one each of residences 3 and 4. There will be a total of 103 homes located in the northwest corner of this newest section of Portola Springs. This makes Legado the closest new neighborhood to Portola Springs Elementary School. It is bordered by Modjeska on the west, Portola Springs on the north, the new Greenfield Park on the east, and the smaller neighborhood street Walking Stick on the south. The four residences range from 3 – 4 bedrooms, 3 – 4.5 bathrooms, and 2,040 – 2,382 square feet. All homes have a 2-car, side-by-side garage and a first floor bedroom; most models also offer a bonus room. All homes share the same three elevation styles, including Santa Barbara, Spanish, and Monterey.
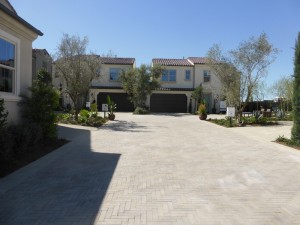
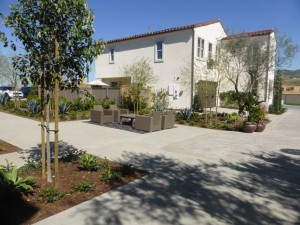
Included Features
The interior of the Legado homes come standard with 13” x 13” ceramic tile flooring in kitchen, foyer, pantry, and bathrooms; two panel interior doors with Kwikset® Vendani levers in Venetian bronze finishes; and cultured marble countertops throughout the bathrooms and laundry room. The master baths also include a 6” marble splash; walk-in showers with built-in seat and ¼” frameless enclosure; and dual china sinks with Delta® Ashlyn polished chrome faucets. In the kitchen, the homes have stainless steel KitchenAid® appliances, including 36” 5-burner gas cooktop with up to 19K BTU multi-flame burners, 30” built-in single oven with 36” Modern-Aire under cabinet hood, dishwasher, and 1,200-watt microwave; craftsman maple shaker-style cabinetry in Brown Sugar, Fruitwood and Walnut, fully concealed hinges, adjustable shelves, and brushed nickel and polished chrome knob selections; trash and recycling cabinet; granite countertops with 6” splash and full splash at cooktop in three colors (New Caledonia, Pebble Beach, and Juparana Santa Cecelia); Kohler® McCallister stainless steel single-basin undermount sink; Delta® Addison polished chrome faucet and food waste disposal. On the exterior, the Legado homes have 8’ entry doors with Venetian bronze door hardware; weather-proofed exterior electrical outlets; water-proofed front exterior decks; and an optional covered outdoor room in select plans. Finally, the standard technology and energy efficiency features are pre-plumb conduit for electrical vehicle charging station in garage; LED lighting throughout interior; USB outlets downstairs and in master bedroom; Low-E dual glazed vinyl windows and sliding glass doors; multi-zoned gas forced-air heating and central air with programmable thermostat; high-performance WaterSense® faucets and low-flow toilets and showerheads; tankless water heaters; and radiant barrier at roof. While the models show primarily upgrades for everything, the sales office shows the standard counters and cabinets. Detailed lists of upgrades were not provided for the models.
Schools
Portola Springs students get to take advantage of the newest schools in the Irvine Unified School District. Portola Springs Elementary School opened in the fall of 2015, with advanced technology and modern amenities throughout. The village is zoned for Jeffrey Trail Middle School, another high-tech, modern facility that opened in 2013. Finally, while Portola Springs currently feeds into Northwood High School, they will be rezoned to the brand new Portola High School, scheduled to open in the August of 2016.
Basic Neighborhood Financial Information
Approximate HOA Dues: $245.05 at start and $205.27 at build-out
Base Property Tax: 1.03%
CFD & Special Assessments: $4,831 per year
Prices start at $789,305 for Residence One; $821,023 for Residence Two; $862,105 for Residence Three; and $876,600 for Residence Four
Residence 1
2,040 square feet
3-4 bedrooms, 3 bathrooms
Bonus room
Optional bedroom 4 at bonus room
Starting from $789,305
Residence One is modeled in the Santa Barbara elevation. In most layouts, there will be two residence one models sitting next to each other at the back side of the shared motor court (straight ahead when you first drive in). The two homes will be mirror images of each other, with the model showing the reversed plan. When you enter the home, you walk directly into the living room. There is a large coat closet just to the right of the door with extra storage under the stairs. The entryway itself does not have space for a table, though you could put one nearby in the living room.
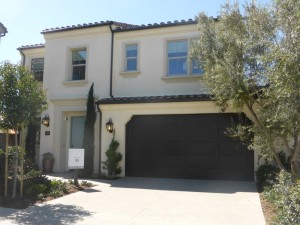
The living room is 13’3” x 15’5”. Three windows on one wall face the small side yard and one more looks to the front of the house. There is space for a wall-mounted TV right next to the closet. The staircase is through a doorway at the back side of the room, right next to a hallway that leads to the downstairs bed and bath.
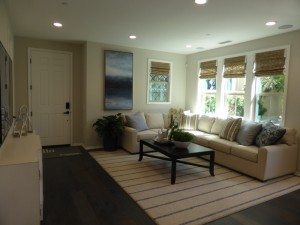
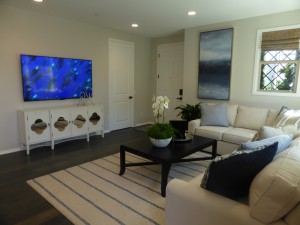
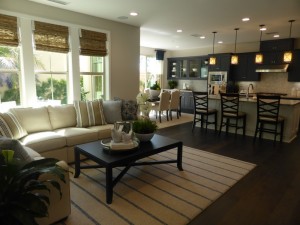
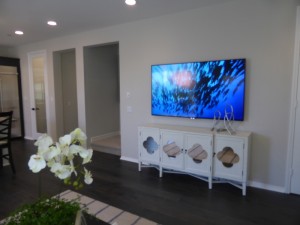
The kitchen is right behind the living room. It has a center island with seating for four, as well as the sink and dishwasher. Everything else is situated along the back wall. The stove is in the middle with counter space on both sides. The microwave and oven are at the far left and the fridge at the far right. Cabinetry in the kitchen is somewhat limited; however, the model shows the optional extended cabinets (aka dining buffet) that extend through the dining room to the far wall. With the addition of these, the kitchen has plenty of space. There is also a walk-in pantry next to the fridge.
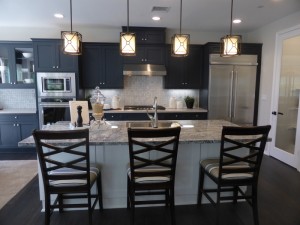
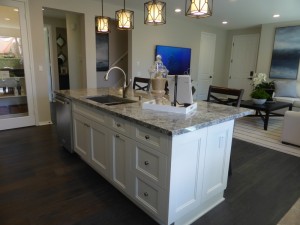
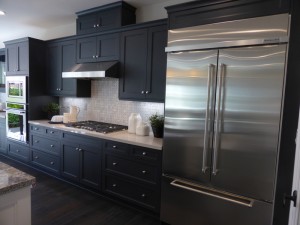
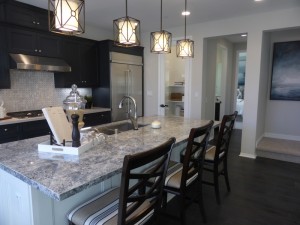
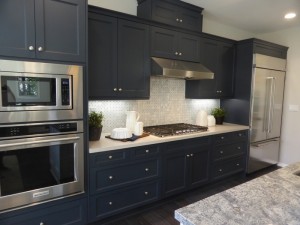
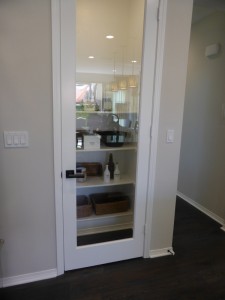
The dining room is next to the kitchen. It has two windows facing the yard on one side and a sliding door on another. The room is 8’ x 14’5” so it could probably comfortably seat eight. Anything larger might be a squeeze, especially if you include the optional buffet.
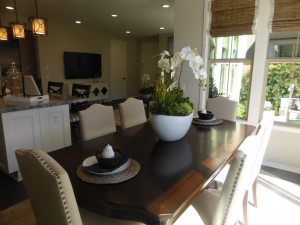
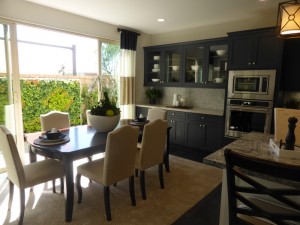
The yard is pretty small. There is a small patio on one side and a very narrow stretch of grass behind the house.
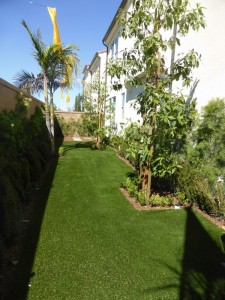
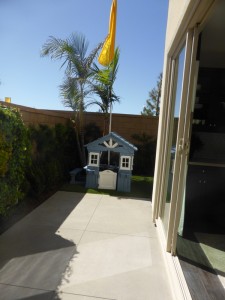
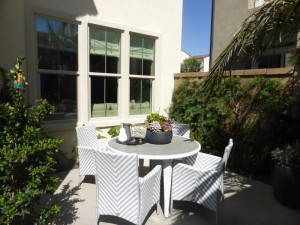
The hallway between the living room and kitchen leads back to the bathroom, bedroom and garage access. The bathroom is the first door on the left. It has a single sink set into a vanity that actually has some counter space, along with a set of cabinets and drawers. The stall shower is pretty small and has a fairly low window facing the backyard.
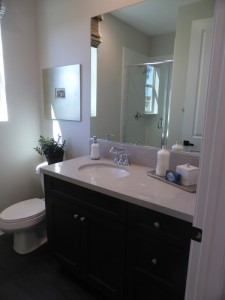
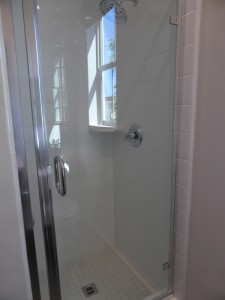
Direct access to the garage is across from the bathroom. A single linen cabinet just inside the door offers space for a small drop zone.
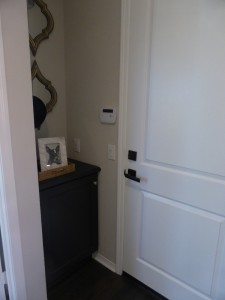
The downstairs bedroom measures 10’11” x 11’11” and is comparable in size to the secondary room upstairs. This one has two windows facing the back and another facing the side. The closet has two sliding doors, but extends all the way to the walls on the inside, making it bigger than it appears.
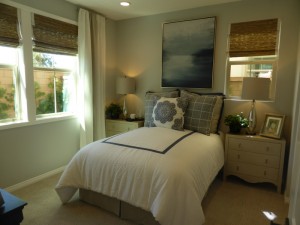
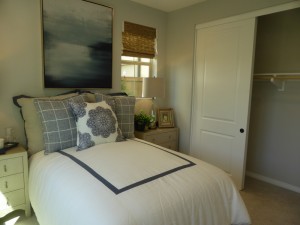
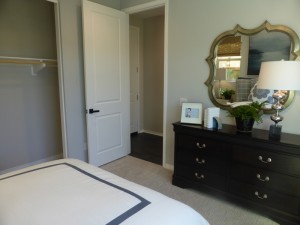
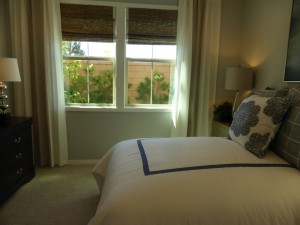
On the second floor, the staircase leads up to the open bonus room. The floor plan says it measures 12’ x 13’ but it seems bigger because it is open to the hallway. Three windows face the front and another looks to the side of the home. There is an option to convert the bonus into a fourth bedroom, which would truly measure 12’ x 13’ once closed off from the hall. There would be a two-door standard closet set into the new wall. In the Monterey elevation, the bonus/bedroom 4 has a large balcony overlooking the motor court.
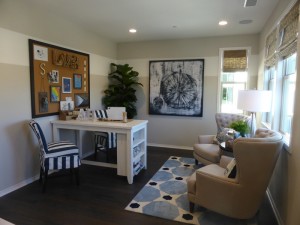
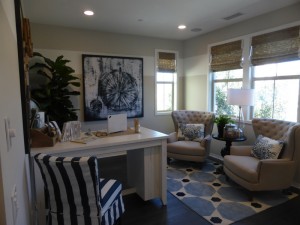
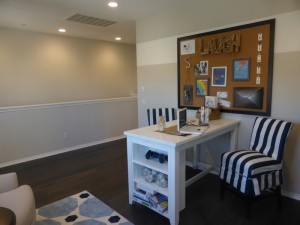
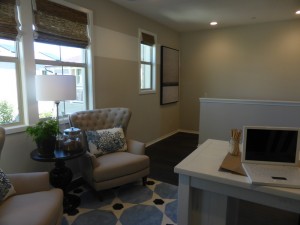
The secondary bath is just past the bonus room. It has two sinks set into a generous vanity. A door separates the vanity from the shower/tub combo.
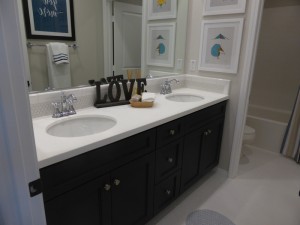
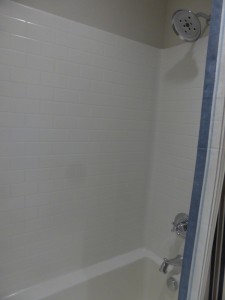
Bedroom 2 is on the other side of the bathroom. It measures 10’5” x 12’5” and has windows facing the back and side. Like the bedroom below it, it has a two-door closet that extends farther than the actual doors and is bigger than it seems.
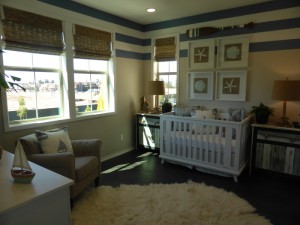
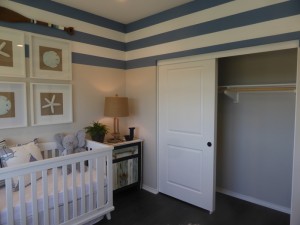
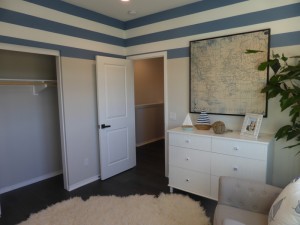
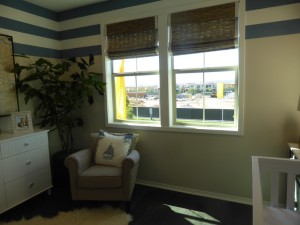
The laundry room is next to the bedroom. There is a single linen cabinet just outside of it. The room has side-by-side machines and a folding counter with an option for a sink.
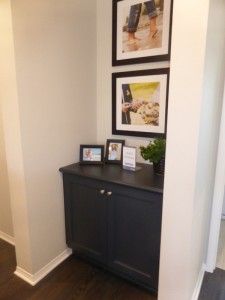
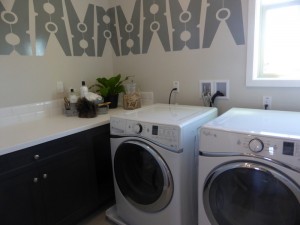
The entry to the master suite is just past the linen cabinet. It has a small entryway before opening up to the bedroom. The room is 15’6” x 15’11” and has a small nook in one corner beneath a window. There are two additional windows offering views of the front and side of the home, though each window is fairly small, especially for a master bedroom. There is an option for a door separating the bedroom from the bathroom.
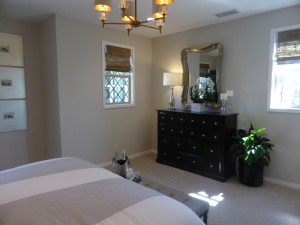
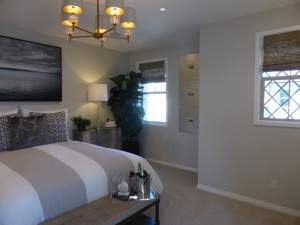
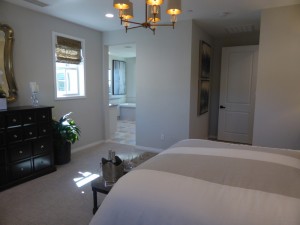
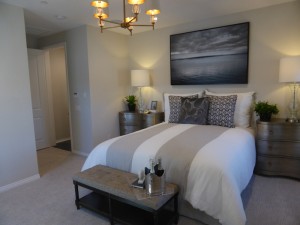
The master bath is pretty big. The long vanity has two sinks, each with its own set of cabinets and drawers. The additional, shorter vanity with a makeup table is an upgrade. The bathtub sits at the far end of the vanity; its deck provides a seat in the adjacent shower. The shower is on the smaller side, as the seat takes up a good portion of it. The walk-in closet is quite large and is shown with the included shelf and pole.
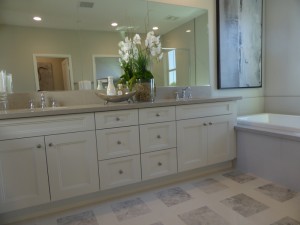
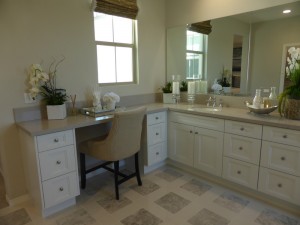
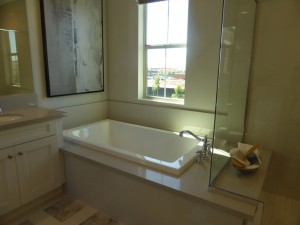
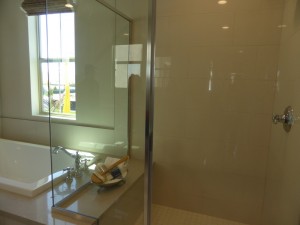
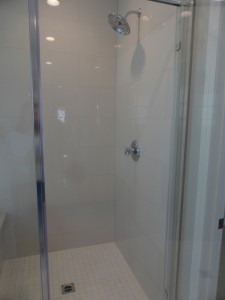
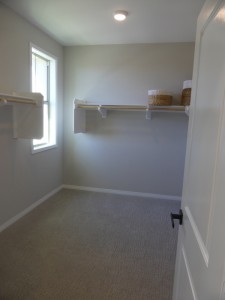
There are definitely aspects about this house that I think will be popular. Buyers will like the first floor bedroom and the option for either a bonus room or fourth bedroom upstairs. There is ample storage throughout the home, especially with the optional extension of the kitchen cabinets through the dining area. I like that the garage doesn’t enter directly into the kitchen as it does in so many other new homes. The home doesn’t offer much outdoor space, but kids could probably play out in the motor court area as well.
Residence 2
2,185 square feet
4 bedrooms, 3 bathrooms
Optional outdoor room
Starting from $821,023
Residence 2 is shown in the Monterey style and is the only elevation with a balcony above the garage (off of bedroom 3). The Santa Barbara elevation has a large garden box over the garage, while the Spanish elevation just has a small, slanted roof. Most motor courts have two of this floor plan, sitting across from each other on each side of the Residence 1 homes. This house has a nice foyer, giving plenty of space to put things down before entering into the living areas. There is space for a bench or table on the right, a coat closet on the left, and the staircase just past the closet.
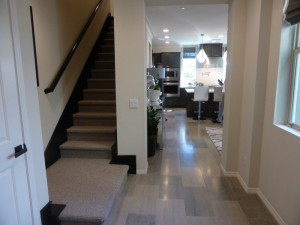
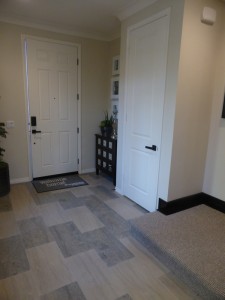
The dining room is the first room past the foyer. It is bigger than in the previous residence, measuring 7’10” x 16’1”. Sliding doors lead out to a very small courtyard.
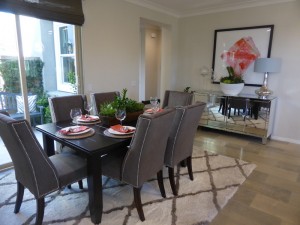
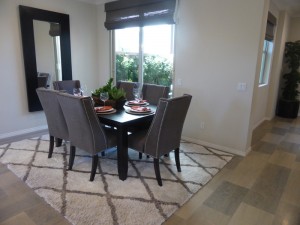
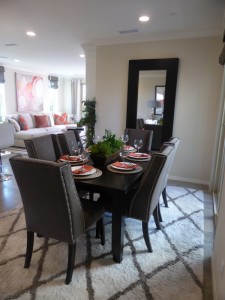
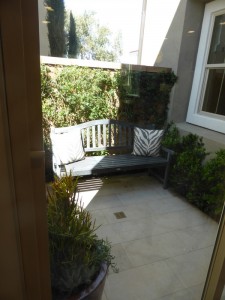
The kitchen is across from the dining room. It has a big center island with seating for four, the sink and the dishwasher. The fridge is on the left and has a short counter next to it, before meeting the microwave and oven. The long counter along the back wall has the stove in the middle (shown here with an upgraded range) and plenty of counter space on both sides. Overall, the kitchen has plenty of lower cabinets but a very limited number of upper cabinets. A hallway to the left of the kitchen has a small pantry.
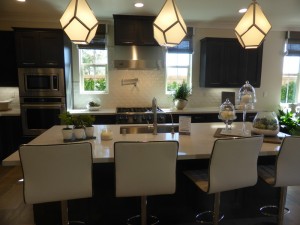
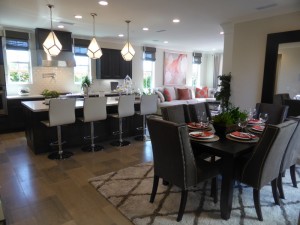
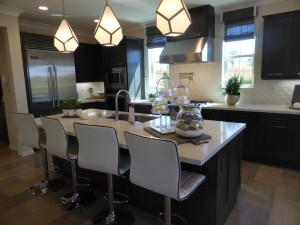
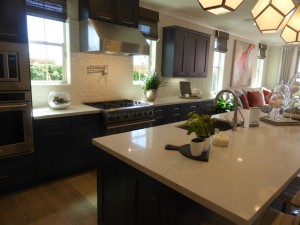
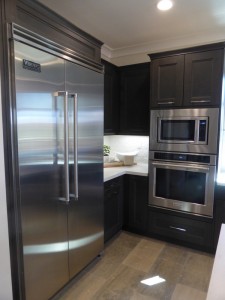
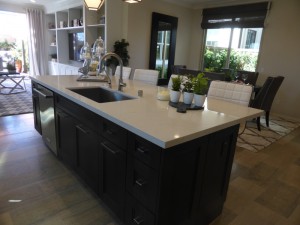
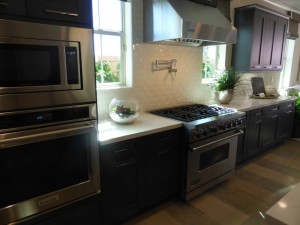
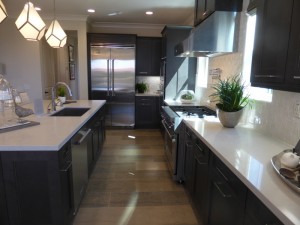
The living room is to the right of the kitchen. Again, it is bigger than in residence 1 at 16’ x 14’ and has windows facing the back and sliding doors on the side. The model shows an upgraded built-in unit spanning one wall.
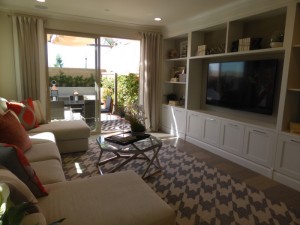
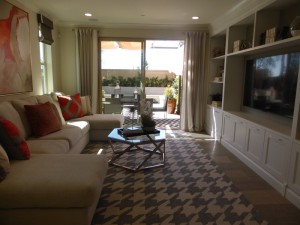
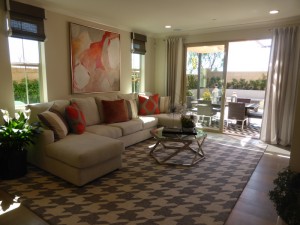
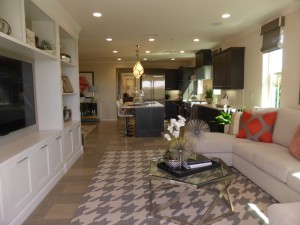
The sliding doors open to a large patio area. There is an option for an outdoor room instead, which would be 14’6” x 12’ and a great space for those who like the indoor/outdoor living experience. Unlike residence 1, this doesn’t have any extra land behind the house; this enclosed patio is the full outdoor space.
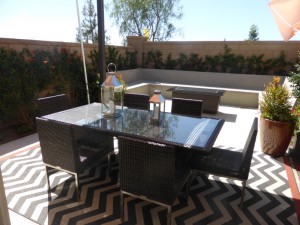
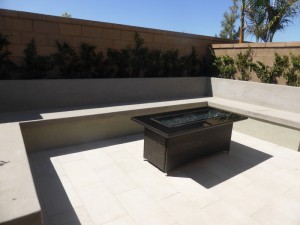
The hallway off the kitchen also leads to the downstairs bedroom and bathroom. There is a set of three linen cabinets across from the pantry; it is unclear from the floor plan whether the upper cabinets are included or not. Garage access is next to the pantry. The bathroom is just past the linen cabinets. It has a single sink set into a very small vanity. The shower is actually bigger than in many other secondary baths.
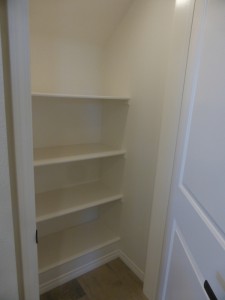
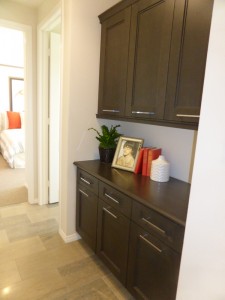
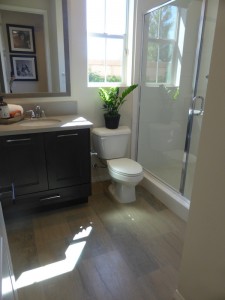
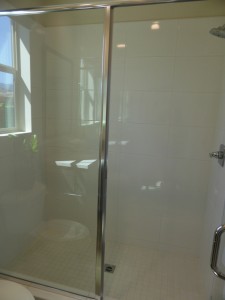
The bedroom is at the end of the hall. It is 10’11” x 11’11” and has two windows facing the back of the home. There is a standard closet with two doors. This bedroom and both secondary bedrooms upstairs all measure the exact same size.
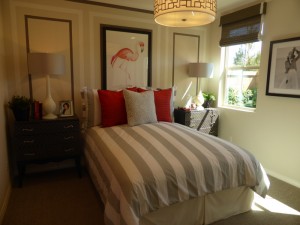
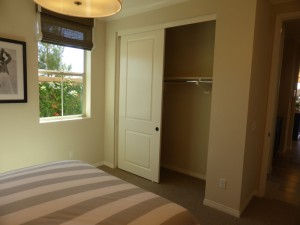
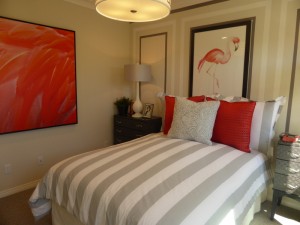
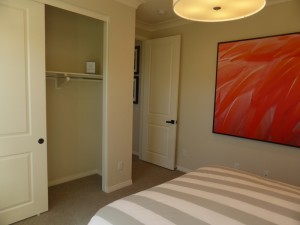
On the second floor, the staircase opens up to a short hallway with a linen cabinet at the end and the entry to the master suite on the right. The master bedroom is 14’ x 16’3” and has two windows at the back and three more on the side. I like the setup of the room and think it has a lot of options for how to furnish it. An optional door leads to the rest of the suite. The hallway leading to the bathroom has a standard closet on one side and a walk-in closet on the other.
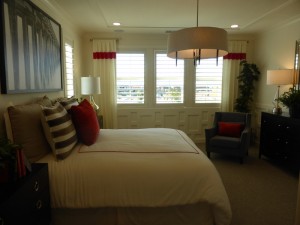
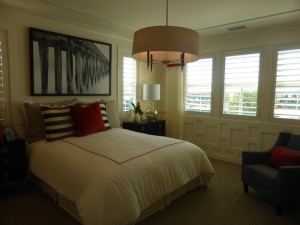
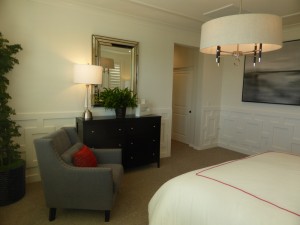
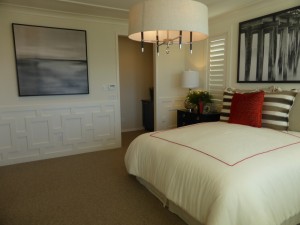
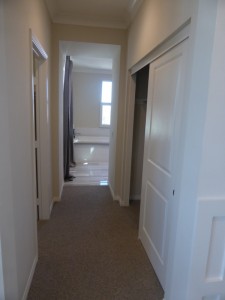
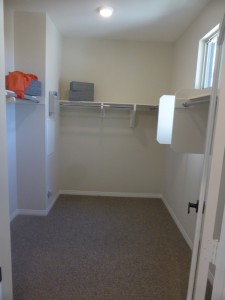
The master bath has a long vanity with two sinks on one wall. The shower and tub are on the opposite wall with, the tub’s deck providing a seat in the shower. As in the previous home, the shower isn’t that big. It is actually smaller than in the secondary bathroom downstairs.
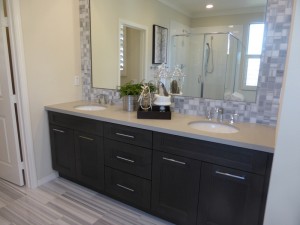
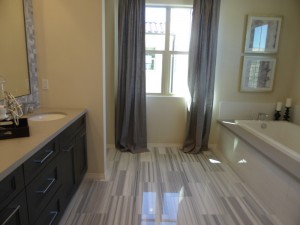
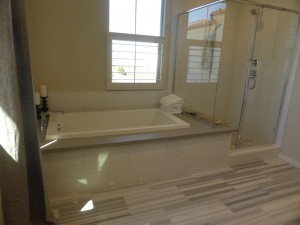
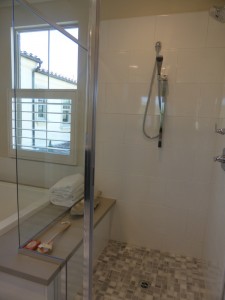
All of the other rooms are to the left of the staircase. Another set of lower linen cabinets sits just next to the stairs. The secondary bathroom is next to it. There are two sinks set into one vanity and a shower/tub combo. The water closet has an option for lower linen cabinets as shown in the model.
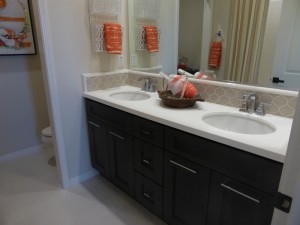
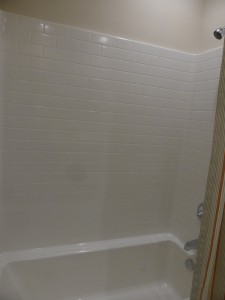
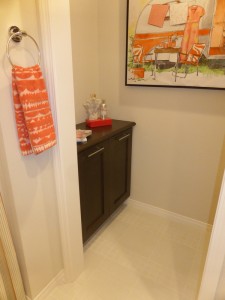
The laundry room is across from the bathroom. It has side-by-side machines with optional uppers above. The sink shown at the folding counter is an upgrade.
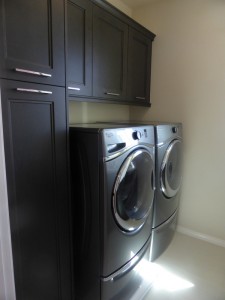
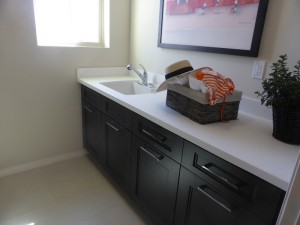
The secondary bedrooms are next to each other, with one facing the front of the house and the other facing the back. Each room has a walk-in closet. Bedroom 2 at the back has two windows.
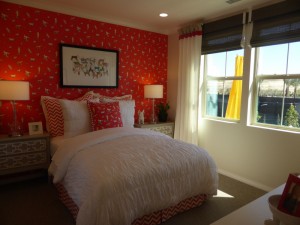
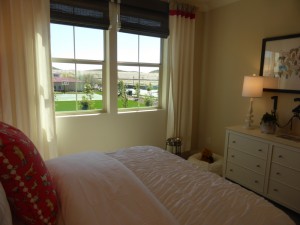
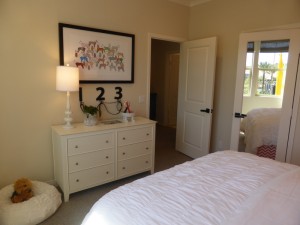
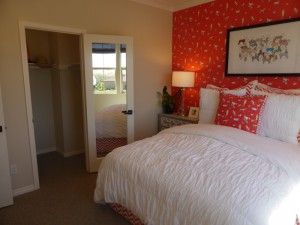
Bedroom 3 at the front has a single window and, in this elevation, a single French door opening to a private deck.
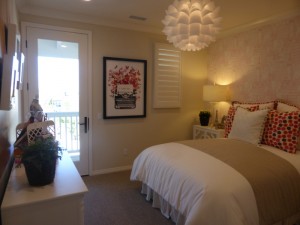
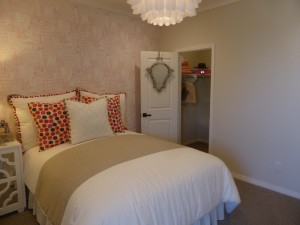
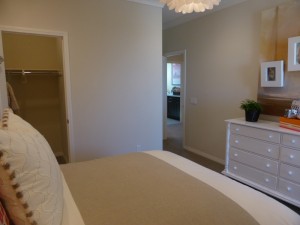
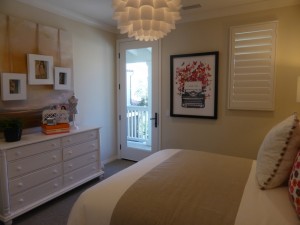
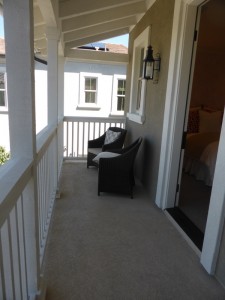
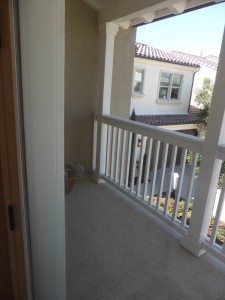
While Residence 1 had a bonus room that could convert to a fourth bedroom, this home is simply four bedrooms without an option for a bonus room. The living room feels a little closed in to me but I like the layout of the house otherwise.
Residence 3
2,258 – 2,346 square feet
4 bedrooms, 3.5 bathrooms
Bonus room
Residence 3 is modeled in the Spanish elevation. In this home, the front door faces the street while the garage is on the side, facing the motor court. In the Monterey elevation only, there is a large deck facing the street, which appears to be accessed from the walk-in closet of bedroom 3. The front door leads to an L-shaped foyer. The staircase is on the right, the downstairs bedroom and bathrooms are on the left, and the living areas are around the corner.
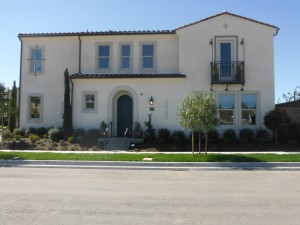
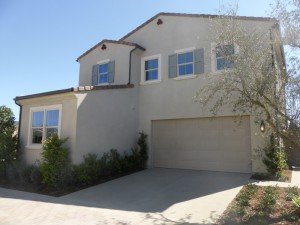
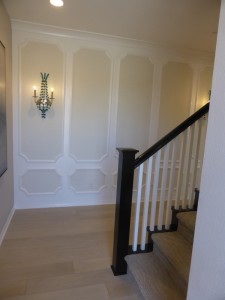
The hallway on the left has a small coat closet just off the foyer. The powder room is across from it. It has a simple pedestal sink and a window facing the street.
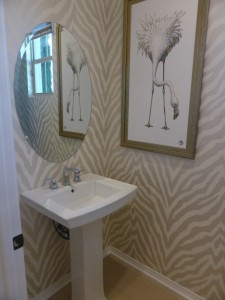
The bedroom is at the end of the hall. It measures 10’11” x 11’11” and is the smallest bedroom in the house. Because it just out on the side of the home, it has windows on three walls and gets a lot of light. The standard closet is just inside the doorway so it doesn’t take up any wall space in the actual room. This bedroom also has an en-suite bathroom. It has a single sink in a small vanity and a good-sized shower.
The living areas are on the other side of the first floor. The hallway opens up to the living and dining rooms. The living room is on the far right, with three large windows facing the front of the house (two in the Monterey elevation) and two more on the side. It only measures 16’8” x 8’3” but is fully open to the dining room so it could be extended some.
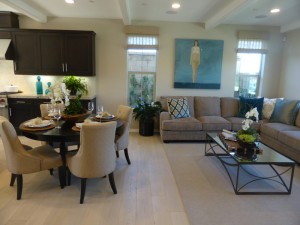
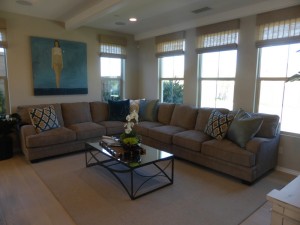
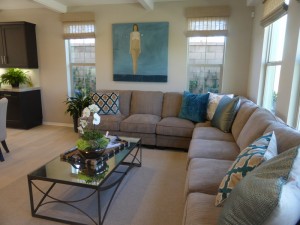
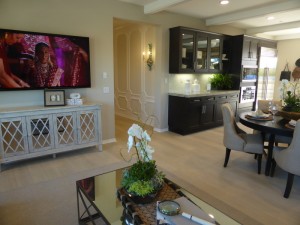
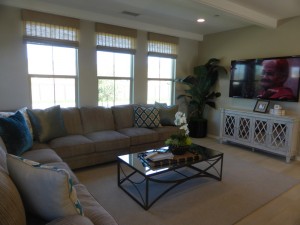
Unlike the first two Legado residences, this dining room is really an extension of the living room, creating more of a great room instead. The dining room is 7’10” x 16’1” so the two rooms combined are comparable in size to the other living rooms alone.
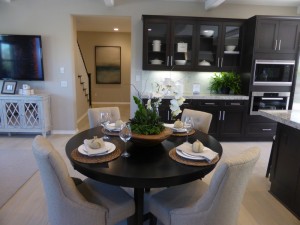
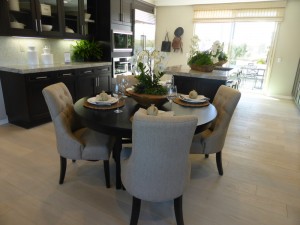
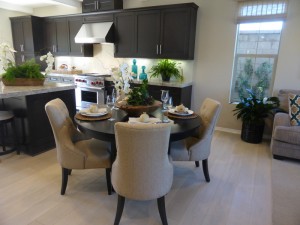
The kitchen is on the other side of the dining room, facing the back of the house. It has an island in the middle and one long counter on each of the two sides. The back wall has sliding doors leading outside. The island has seating for four, the sink and the dishwasher. The wall on the left has a long counter, the microwave, oven and refrigerator. Garage access is next to the fridge. The opposite wall has an even longer counter with the stove (upgraded range in model) in the center. Pantry height cupboards sit at the far end. This kitchen has a lot more cabinet space than either residence 1 or 2.
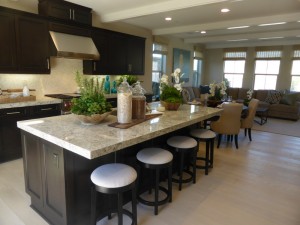
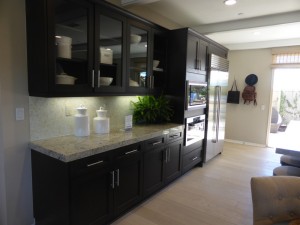
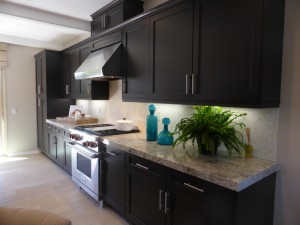
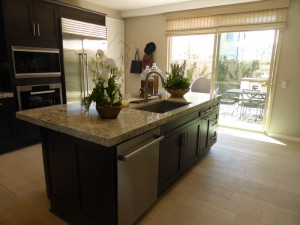
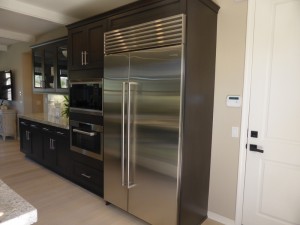
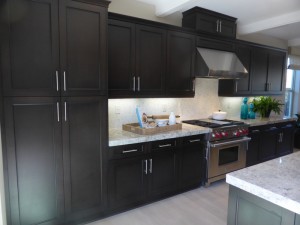
The back patio isn’t that big, but it does have space for a grill and table with some extra space on the side. The model shows a built-in barbecue.
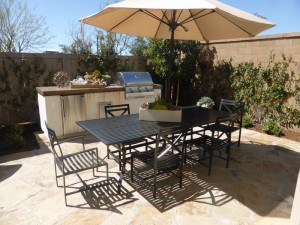
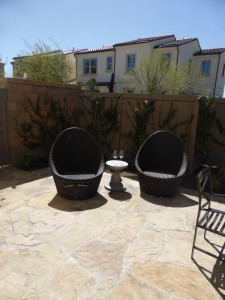
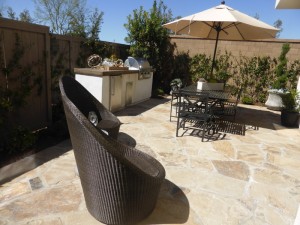
On the second floor, the staircase leads up to a small landing with a set of lower linen cabinets. The bonus room is just beyond it. While it doesn’t have a door, it is a little more closed in than the typical loft-style bonus rooms. It is 12’ x 13’2” and has windows facing the motor court. Doors in each corner lead to the secondary bedrooms and bathroom, with a hallway to the master suite off the fourth corner.
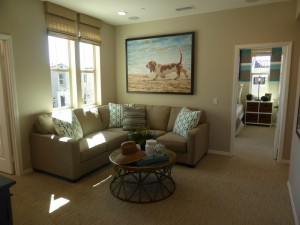
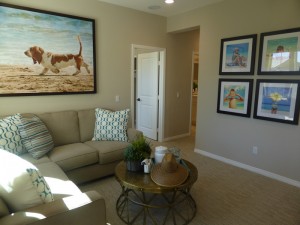
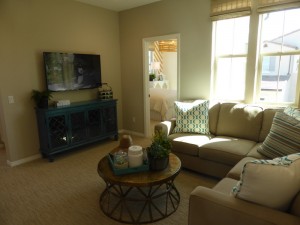
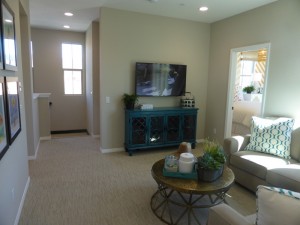
Bedroom 2 is at the back of the house, with windows on the side and back walls. It is 11’9” x 11’7” and has a 2-door closet that extends beyond the doors, spanning almost the full length of the wall.
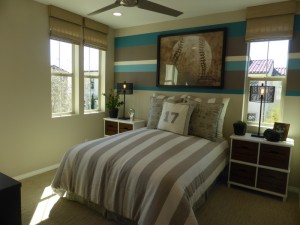
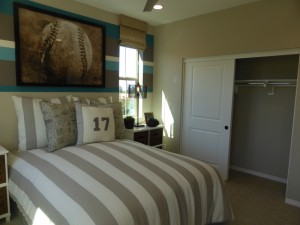
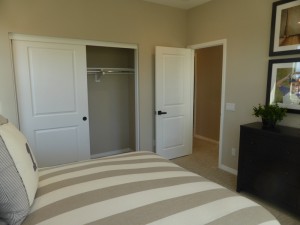
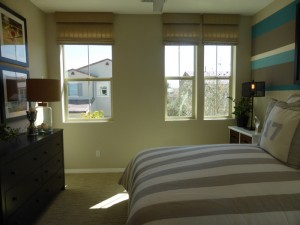
The laundry room and secondary bath are nearest to bedroom 2. The laundry room has side-by-side machines and a counter with an optional sink. Another set of linen cabinets sits just outside of it. The bathroom has two sinks set into one vanity and a shower/tub combo through a separate door.
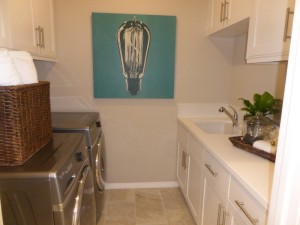
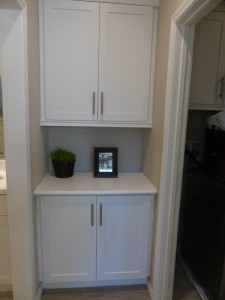
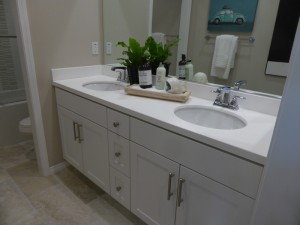
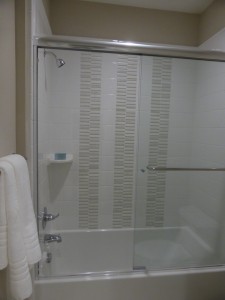
Bedroom 3 is at the front of the house. Like the bedroom directly below it, it juts out from the rest of the house and has windows on three walls. This is the biggest secondary room in the house, measuring 13’9” x 11’5”. It also has a walk-in closet. I think the window here would actually become a door to the balcony in the Monterey elevation, though I’m not certain.
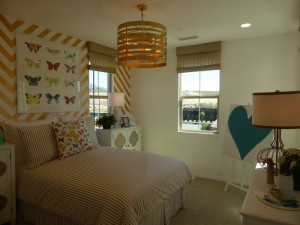
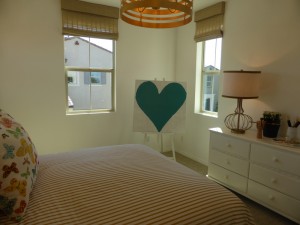
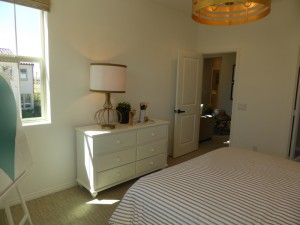
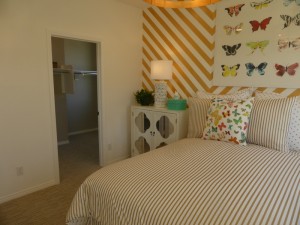
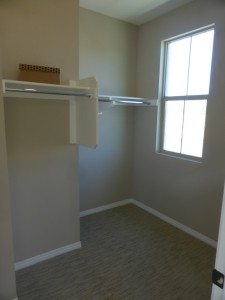
The master suite takes up the entire right side of the house, sitting above all of the living areas. It has two windows facing the side of the house and, in all elevations, a door leading to a Juliet balcony facing the street. The large room measures 16’5” x 15’1” and has a lot of wall space. A hallway leads to the master bath. It has an optional built-in highboy on one side and a large walk-in closet on the other, shown with upgraded built-ins.
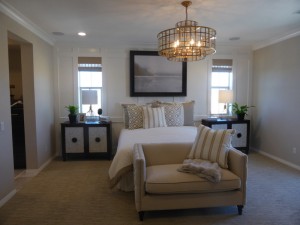
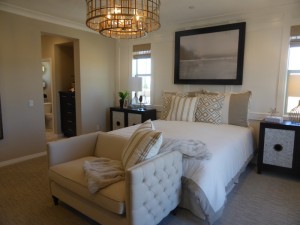
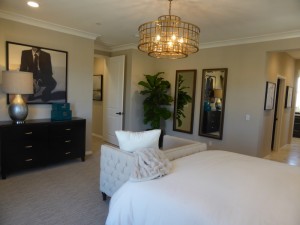
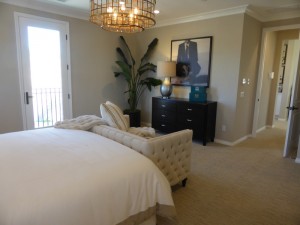
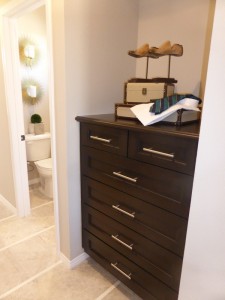
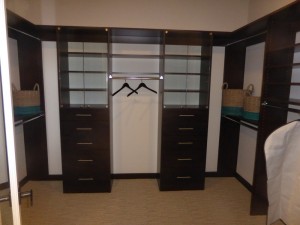
The master bath has two sinks set into a very long vanity. The bathtub sits on one end of the vanity and the shower at the other. This shower is much bigger than in the first two residences and, even though it doesn’t border the tub, it still has a seat at one end.
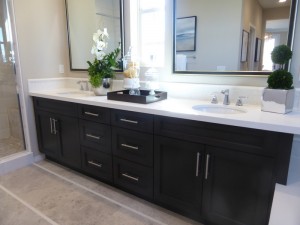
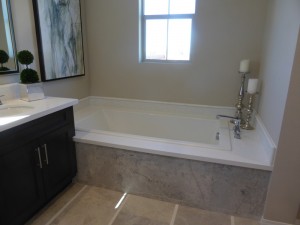
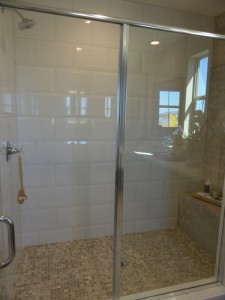
This home is a lot more spacious than the other residences. The upstairs bedrooms are bigger and brighter. Though the living room itself is smaller, being set up like a great room makes it more open to the dining room and kitchen. Having four bedrooms and a bonus room give the house more flexibility as well. This is also the first Legado home where the downstairs bedroom has a private bathroom.
Residence 4
2,344 – 2,382 square feet
4 bedrooms, 3.5 bathrooms
Bonus room
Optional outdoor room
Like Residence 3, Residence 4 sits at the entry to the motor court, with the front door facing the street and the garage on the side. It is modeled in the Monterey elevation. The entryway has space for a table or bench. There is a small coat closet right next to the front door. The living areas are to the left and the bedroom and bathrooms are to the right.
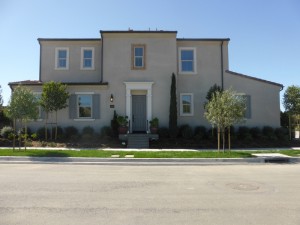
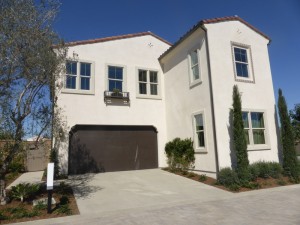
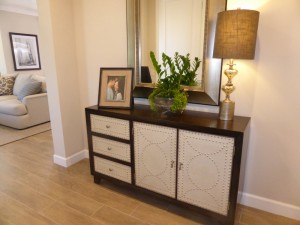
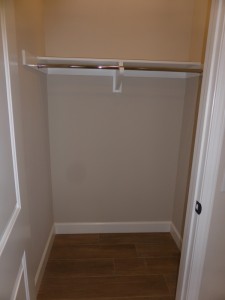
The living room is the first room on the left. It is pretty big, at 19’2” x 12’ and has windows on three sides. Though the space is a little more defined than in Residence 3, it still has more of a great room feel than Residences 1 and 2.
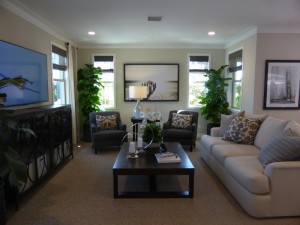
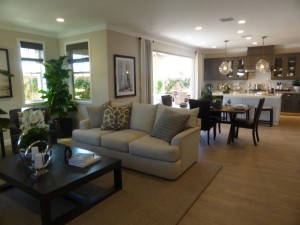
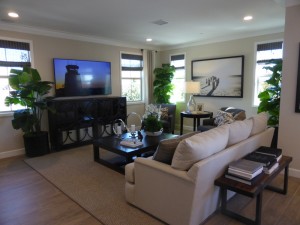
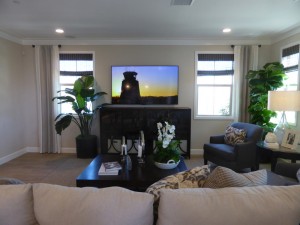
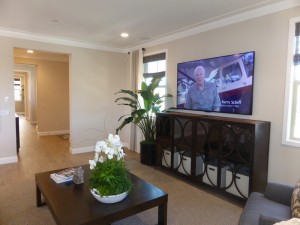
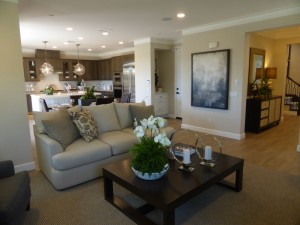
The dining room is right behind the living room. It has space for a big table. One wall has sliding doors (shown here as accordion doors) opening to the patio. The opposite wall has a small alcove with a pantry, a linen cabinet, and access to the garage.
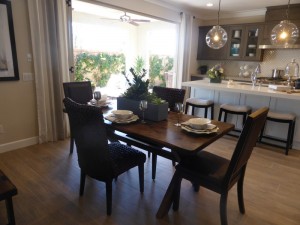
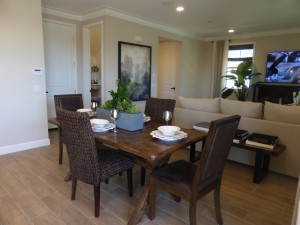
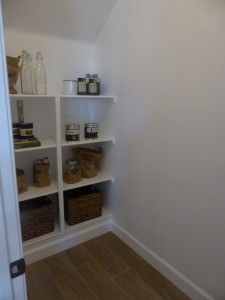
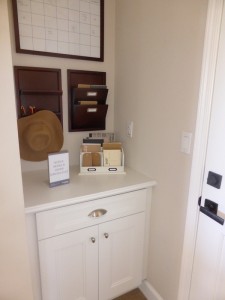
The kitchen is behind the dining room. Its center island has seating for 3-4, the sink, and the dishwasher. The counters are L-shaped. The refrigerator, microwave and oven are on the right. The stove is on the back wall set into a very long counter. The model shows an upgraded range and built-in wine cooler. This kitchen has ample storage throughout. The pantry off the dining room is quite large as well.
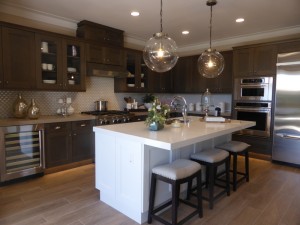
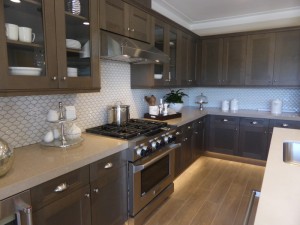
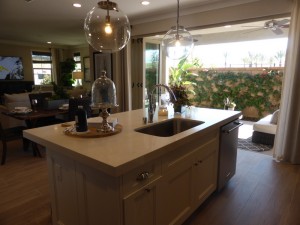
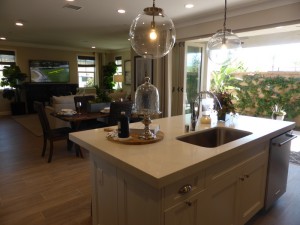
The patio is modeled instead to show the optional outdoor room. The yard is big enough to also have a grassy area and second patio.
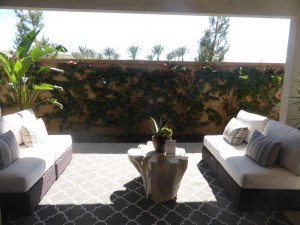
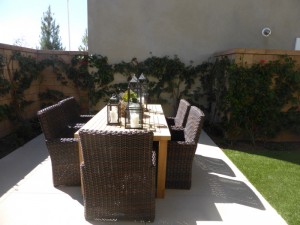
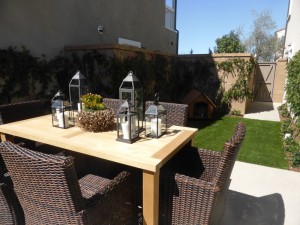
The other first floor rooms are all off the hallway on the right side of the foyer. The powder room comes first and has a pedestal sink. The staircase is across from it. There is a small work area next to the powder room. The model shows the optional built-in desk.
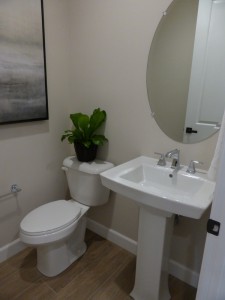
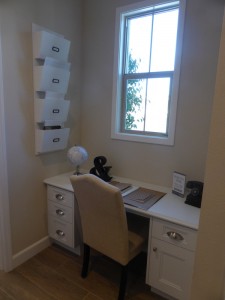
The downstairs suite is at the end of the hall. The entryway has a 2-door closet on the left and private bath on the right. The bathroom has a small vanity with one sink and a large shower, though it lacks a seat or shelf. The bedroom is the smallest one in the house, measuring 11’11” x 12’ but has plenty of wall space since the closet and bathroom are off the entry hall. It has a single window facing the street and two more on the side.
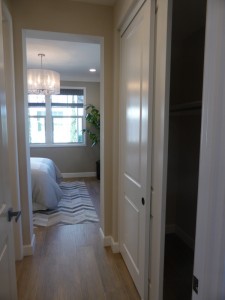
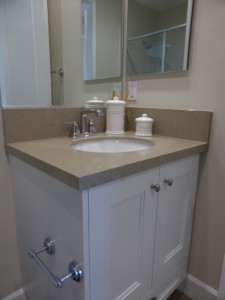
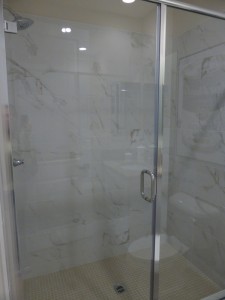
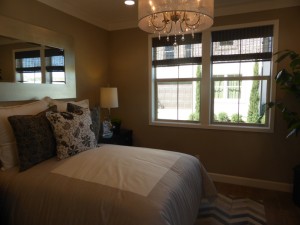
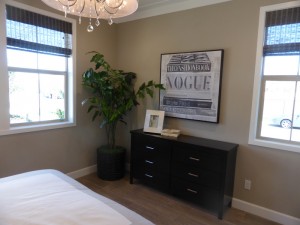
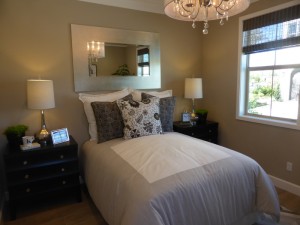
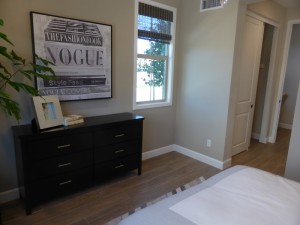
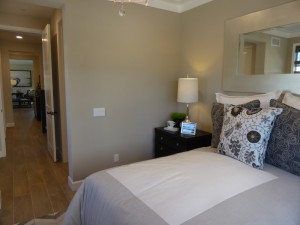
On the second floor, the bonus room is across from the staircase. This is a true room, rather than a loft area. It measures 12’9” x 9’4” and has two windows facing the side of the house.
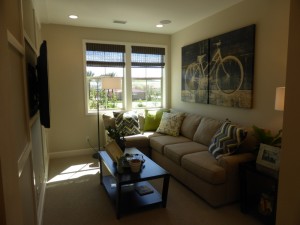
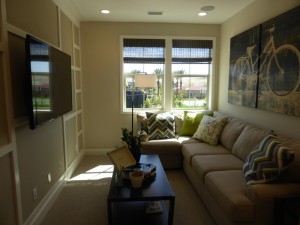
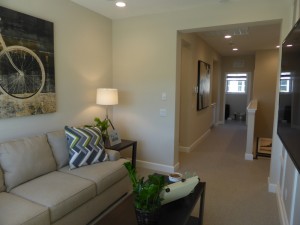
Bedroom 3 is next to the bonus room at the front of the house. It is 13’2” x 10’4” with windows on two walls. There is a walk-in closet in one corner. A door leads to a jack and jill bathroom that is shared with bedroom 2.
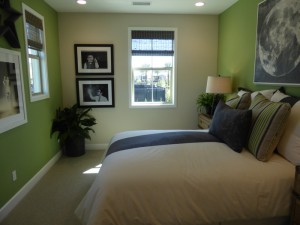
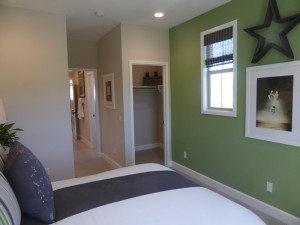
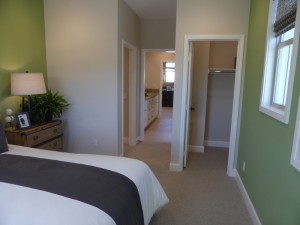
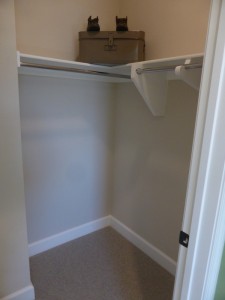
The bathroom has a very long vanity with one sink at each end. A separate doorway leads to the shower/tub combo.
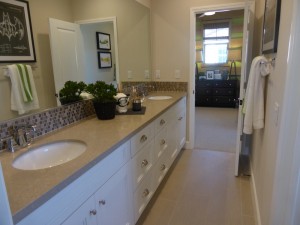
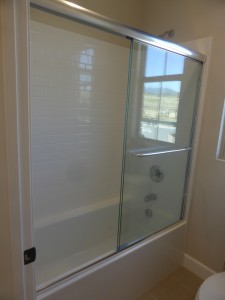
Bedroom 2 is on the other side of the bathroom. Its actual entry door is off a long hallway at the far end of the staircase. This bedroom measures 12’1” x 11’5” and has windows facing the street and motor court. It also has a walk-in closet in one corner.
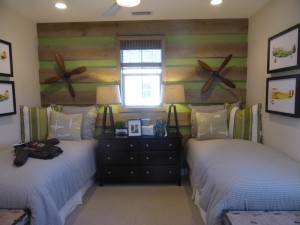
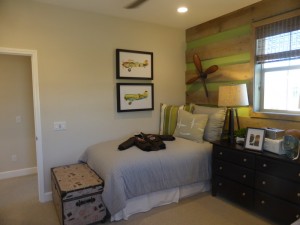
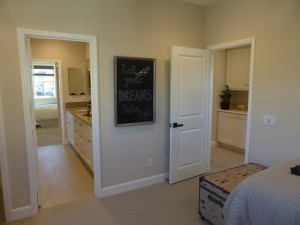
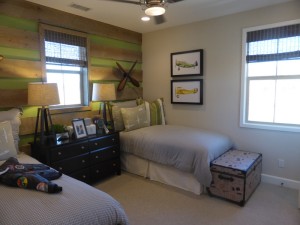
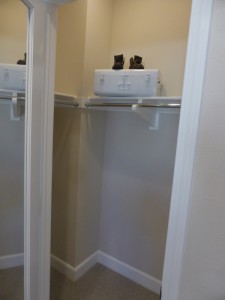
The laundry room is at the end of the hall near bedroom 2. It has side-by-side machines and an option for a sink. There is even some empty space next to the counter, unlike the others in the Legado collection where the machines and counter fill the whole space. Two upper and lower linen cabinets are outside of the room.
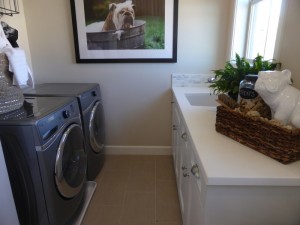
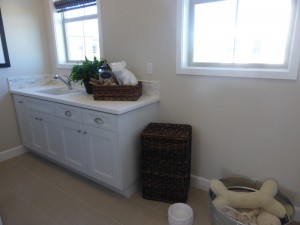
Finally the master suite spans the entire back of the house. The door to the bedroom is just past the bonus room. Windows face the back and side of the home. The spacious room is 17’9” x 12’9” and has a lot of wall space so it’s easy to furnish.
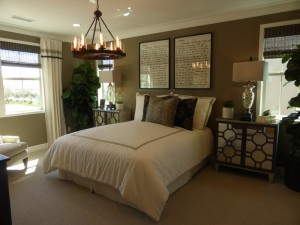
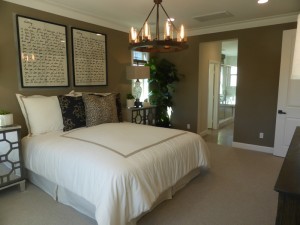
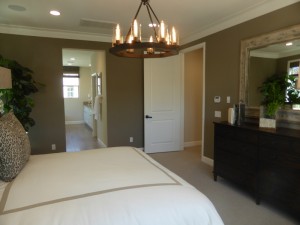
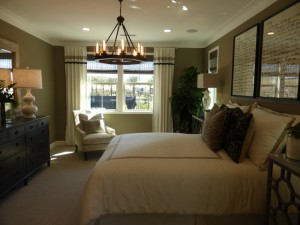
An optional doorway separates the bedroom from the bathroom. The walk-in closet is on the right when you pass through the door. The vanity is just past it and has two sinks set into a long counter. This one has more cabinets and drawers than any other Legado residence. The shower and bathtub are across from the vanity, with the tub deck providing a seat in the shower. This shower is much bigger than in the first two homes.
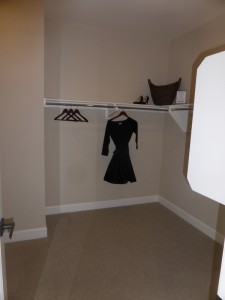
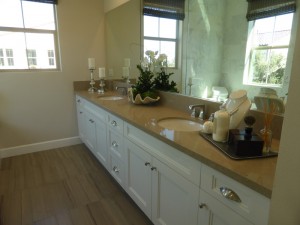
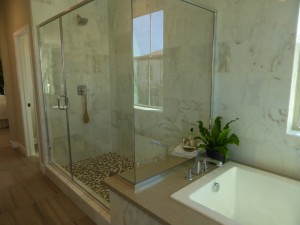
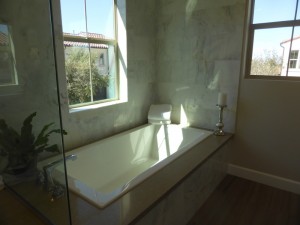
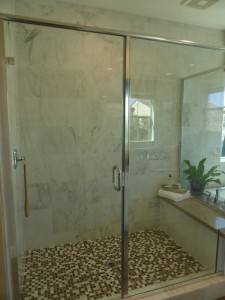
This home has a lot of storage throughout. There is ample closet space, linen storage, and cabinetry. It also has the added work space in the front hall downstairs. The yard is a bit bigger than in the other homes as well.
Overall, the Legado collection is a step above the Silverleaf collection I reviewed last week. Whereas Silverleaf had a notable lack of storage throughout all homes, Legado offers plenty of closets and linen storage in each residence. The neighborhood is well located, with close proximity to the school and park. Every home has a bedroom and full bathroom on the first floor, which will also appeal to many buyers.