Finding an open house in the rain is no easy feat. Luckily, I finally came across a nice home at 73 Avondale in West Irvine.
The Basics:
Asking Price: $750,000
Bedrooms: 4
Bathrooms: 3
Square Footage: 1,750
Lot Size: N/A
Price per Sq. Ft.: $429
Days on Market: 18
Property Type: Condominium
Year Built: 2001
Community: West Irvine – Wisteria
HOA: $185 per month ($125 Wisteria + $60 West Irvine) / Mello Roos: Yes (approx. $1500/year)
Schools: Myford Elementary, Pioneer Middle, Beckman High School (Tustin Unified)
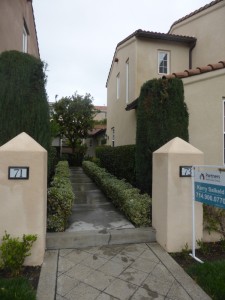
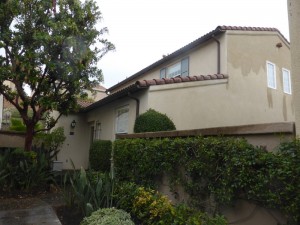
This condo is set back from the street, with the front door off a walkway leading behind another unit. Despite the layout, it feels very much like a single family home, as it is fully detached from the neighboring unit. Once inside, the downstairs bedroom and bathroom are to the right, with the living areas to the left.
The first floor bathroom has a single sink with a solid surface counter and a cabinet. The shower/tub combo has basic white tile and the floors have ceramic tile.
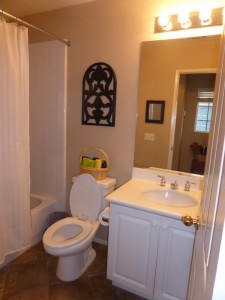
The bedroom is an average size. Its single window faces the front walkway and the room has laminate flooring. There is a two-door, standard closet.
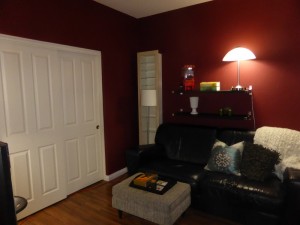
The living room is to the left of the entryway. Like the bedroom and the other rooms on the first level, it has laminate flooring. Windows on two walls let in a lot of light. Brown plantation shutters match the exposed beams on the ceiling. The large room has an alcove in one corner that makes a nice spot for a small entertainment center.
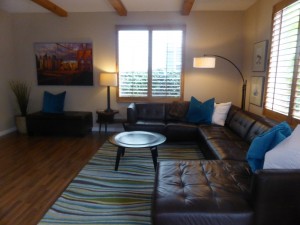
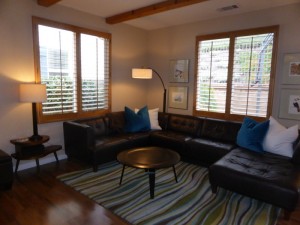
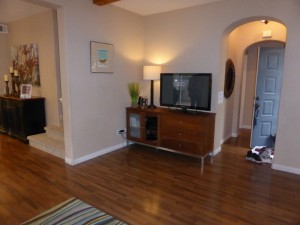
The dining room sits just beyond the living room. There isn’t room for a huge table, but you could comfortably seat 6-8 people. The staircase is on one side and a sliding door leading to the patio is on the other. The wall next to the stairs offers space for a hutch.
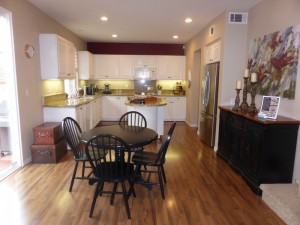
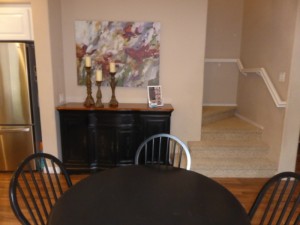
The kitchen is on the other side of the dining room. It is quite large for homes in his neighborhood and more open than most of the other models. It has granite counters with white cabinetry. The center island could fit a couple of bar stools. One wall includes the sink and dishwasher. Another holds the microwave, oven, and four-burner cooktop, and the refrigerator sits on the third wall. The appliances are white and the room has ample counter and cabinet space. A short hallway off the kitchen leads to the pantry and access to the two-car garage.
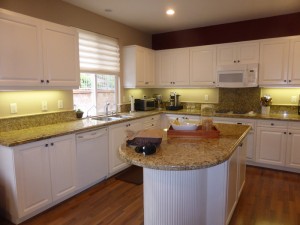
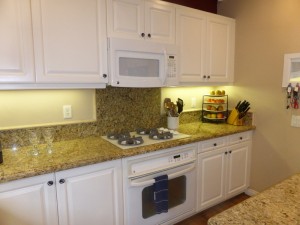
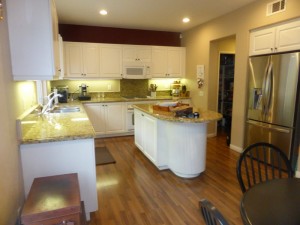
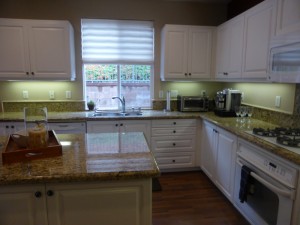
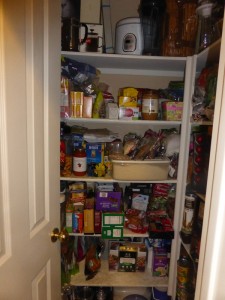
The yard has mostly brick hardscaping, with a small patch of grass toward the back. The grass has definitely seen better days, but fits well with Irvine’s “brown is the new green” policy. Behind the fence, a landscaped hill separates the house from its neighbors.
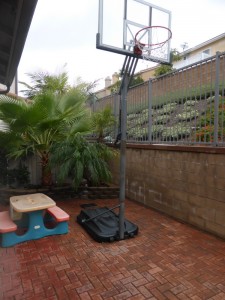
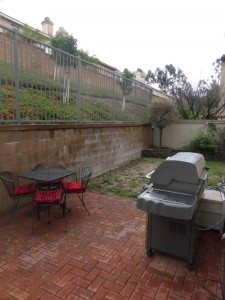
On the second floor, I found a hallway bathroom similar to the one on the first floor. The vanity is slightly larger and includes a couple of tiny drawers in addition to the cabinet. It also has a solid surface counter and a shower/tub combo with white tile. Linen cabinets outside the bathroom offer extra storage.
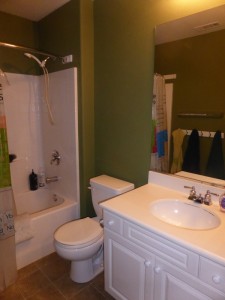
The two secondary rooms are similar in size. Each has two windows and a two-door, standard closet, which is slightly bigger in the first room than the second. Both rooms have ceiling fans with lights and laminate floors that match those downstairs. The first room also has crown molding.
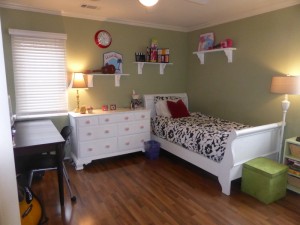
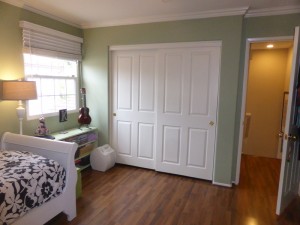
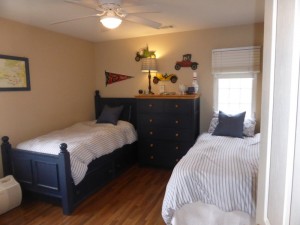
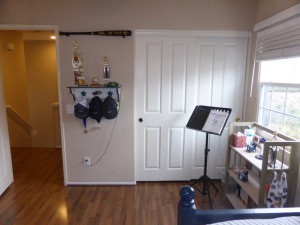
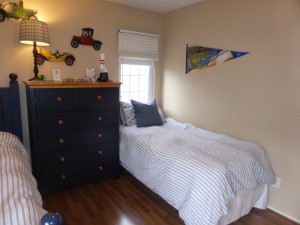
The master bedroom is a good size for a condo. It has windows on two walls and a ceiling fan with a light. The walk-in closet is in the bedroom itself. One corner of the room also has an alcove that makes a cozy sitting area.
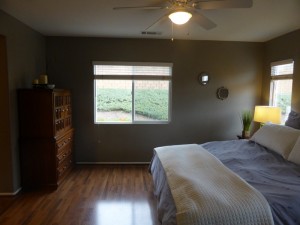
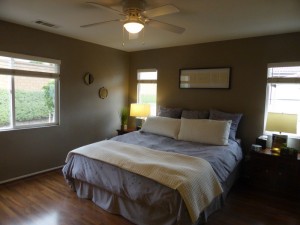
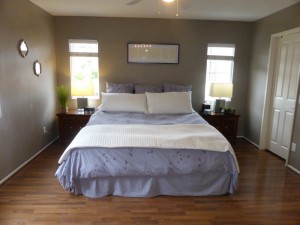
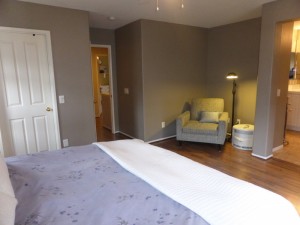
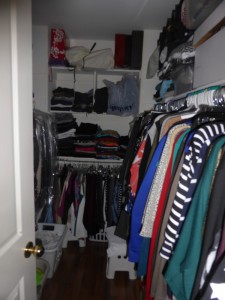
The master bath isn’t fancy but is in good condition. The vanity has two sinks, each with a cabinet beneath, and with one set of drawers in the middle. The counters are white tile and the cabinets are white as well. The bathtub has matching white tile. The adjacent shower, unfortunately, does not share a deck with the tub, so it doesn’t have a seat. Its one small shelf does not provide ample storage for shampoo bottles or soap and the shower overall is pretty small.
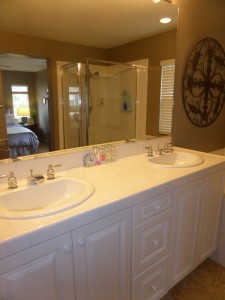
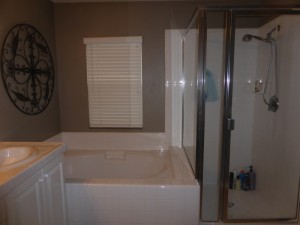
This home is a short walk from Myford Elementary school and neighboring Valencia Park. Though it doesn’t have a lot of upgrades, it is in great condition. The home feels a lot more spacious than other models in the Wisteria tract and has a more open layout. There aren’t many comparable homes on the market in that area right now and few in the neighborhood have a downstairs bedroom. It will be interesting to see how quickly this home sells.