Last week, I visited 52 Homeland, a 3+2.5 condo in Portola Springs. This week, I saw another 3+2.5 detached condo just around the corner at 50 White Sage.
The Basics:
Asking Price: $799,000
Bedrooms: 3
Bathrooms: 2.5
Square Footage: 1,937
Lot Size: N/A
Price per Sq. Ft.: $412
Days on Market: 15
Property Type: Detached Condominium
Year Built: 2007
Community: Portola Springs
HOA: $251 per month ($134 + $117) / Mello Roos: Yes
Schools: Portola Springs Elementary, Jeffrey Trail Middle, Northwood High (Portola High School slated to open for some grades in August 2016)
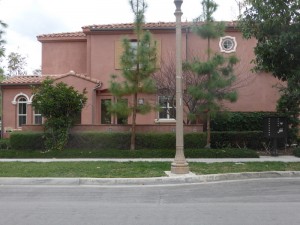
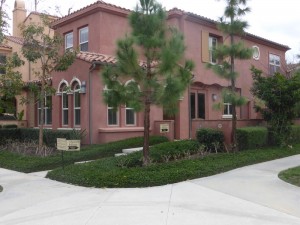
This home is a corner lot, also across the street from the same playground as 52 Homeland. The front gate leads into a large patio, which faces both streets that border the house. This is the condo’s only outdoor space.
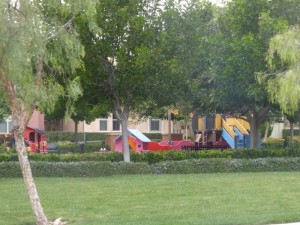
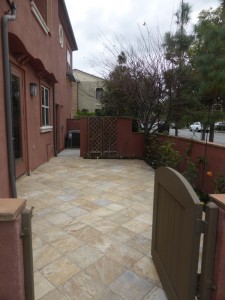
When I entered the home, I was in a tiled entryway with a bright family room immediately on the left. Two tall, arched windows face each of the streets and there is a nice view of the park. This room is carpeted and includes recessed lighting.
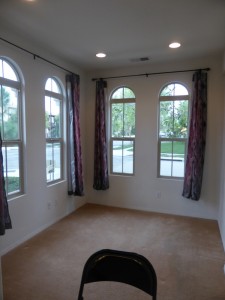
The formal living room is just behind the family room, with a cutout window between the two. The living room is also carpeted and has one window facing the front, also with a view of the park. The opposite wall has a fireplace with a small hearth and white molded surround. A cutout above the fireplace offers space for a TV. One wall is cut at an angle to the entryway.
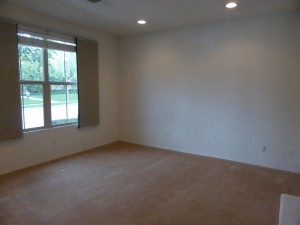
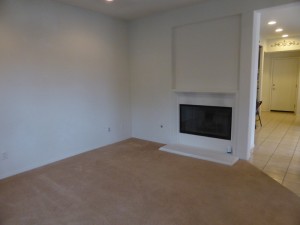
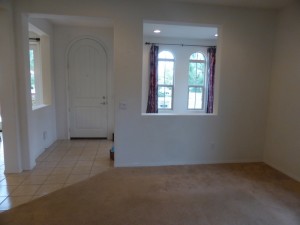
Just down the hallway, there is a half bath with a pedestal sink.
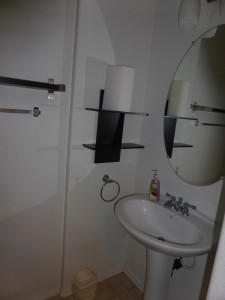
The kitchen is at the back of the house and has ceramic tile like the entryway. The front half of the room has a large dining area, also with a cutout facing the entryway. Double French doors lead from the dining area to the side patio. The kitchen is nicely designed with granite counters and dark cabinetry. The center island offers cabinets on one side and space for seating on the other. The sink and dishwasher are on one wall, facing the side patio. The back wall includes the four-burner stove and the fridge. The last wall has a built-in oven and microwave along with a small built-in desk. The room has ample counter space and plenty of cabinets. There is a small closet and access to the garage in the back corner of the kitchen.
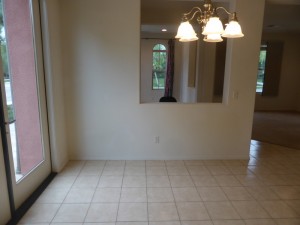
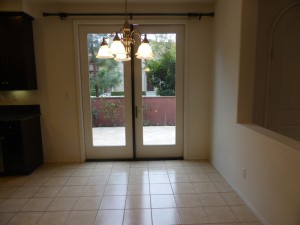
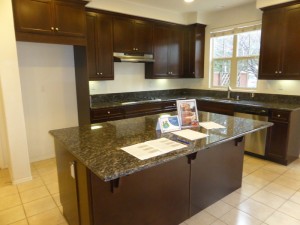
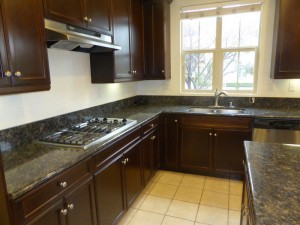
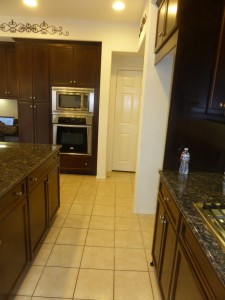
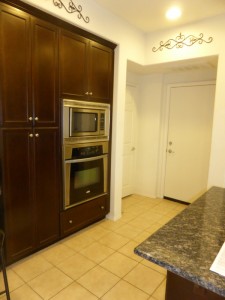
All of the bedrooms are on the second floor. After going up just a couple of steps, there is a coat closet. At the top of the stairs is a set of linen cabinets. The laundry room is upstairs as well, with space for side by side machines and a few upper cabinets.
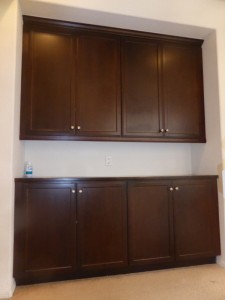
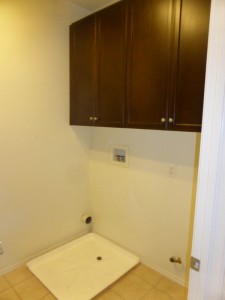
The hallway bathroom has two sinks set into a shared vanity with two sets of cabinets and three drawers in the middle. The countertop has a simple white, solid surface and the cabinets match those in the kitchen. The shower/tub combo is through a separate door and has basic white tile.
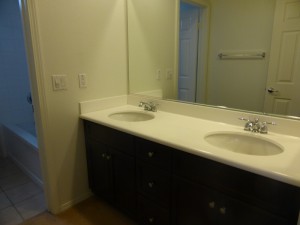
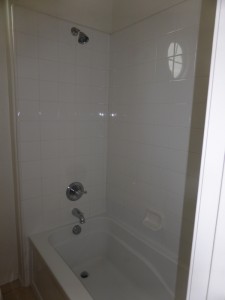
The secondary bedrooms in this condo are fairly small. The first has two windows (one of which is high and small) and a mirrored closet. The other has only one window and also includes a two-door mirrored closet. The carpet is in good condition but shows a lot of furniture marks.
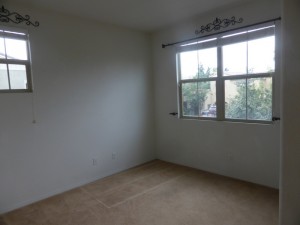
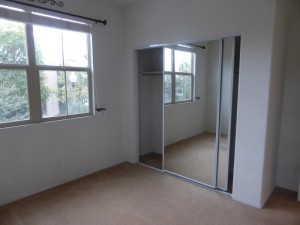
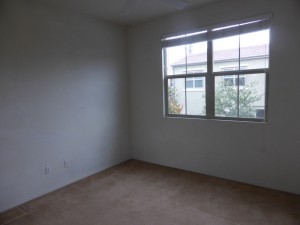
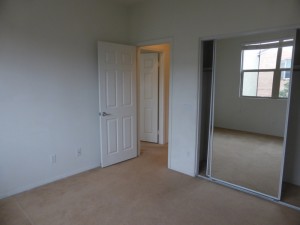
The master bedroom is at the other end of the hall, facing the park. It is a good size room with two windows facing front and another on the side. The third wall is slightly indented all the way across, so you could include a built-in if desired. The room has a ceiling fan as well. Unfortunately, I was not able to get pictures inside the room.
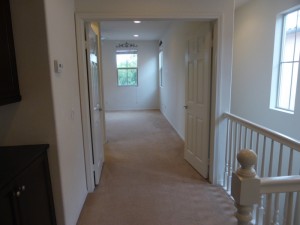
The master bath is at the entrance to the suite. It has two vanities with the bathtub between them. Each vanity has a white tile countertop, a single sink, plus one set of cabinets and drawers. The fixtures are chrome. The tub between them also has a white tile deck and chrome faucet. The opposite wall has a small makeup table and stall shower, which also has white tile and a bench. The grout looked pretty dingy. The walk-in closet is long and narrow with a couple of poles to hang clothes.
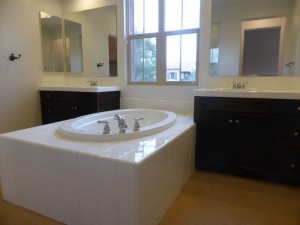
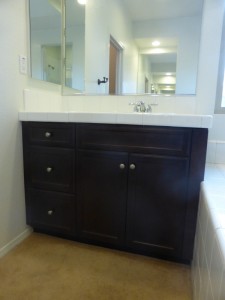
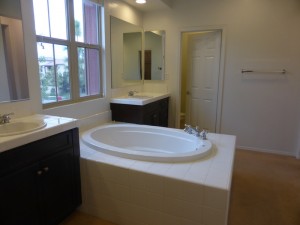
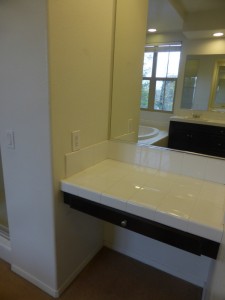
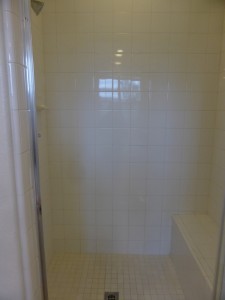
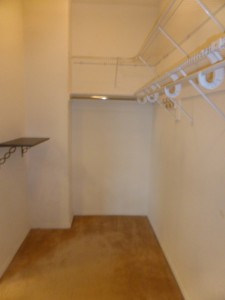
This condo is pretty comparable in price and layout to 52 Homeland. While this home has the extra family room downstairs, that one had an extra loft upstairs. The kitchen here is an excellent condition, but the bathrooms, especially the master, were nicer in the other home. Also, 50 White Sage only has the patio facing the street, while 52 Homeland has a private backyard. This one is slightly less per square foot and, while I think both condos are overpriced, I think 52 Homeland is a nicer house.