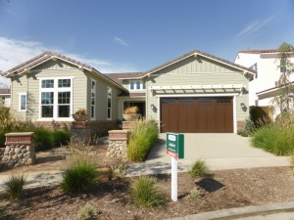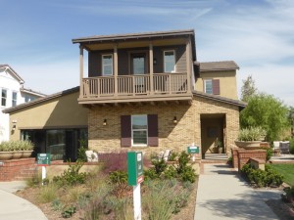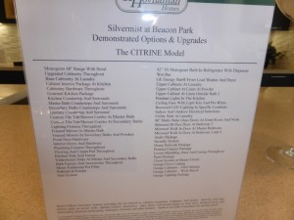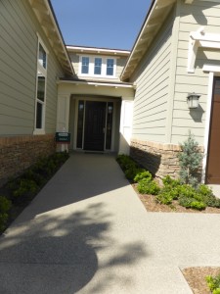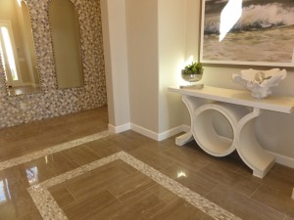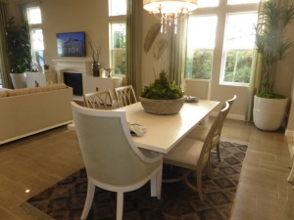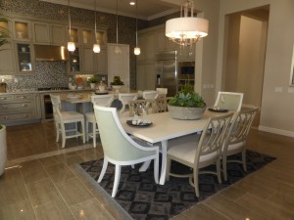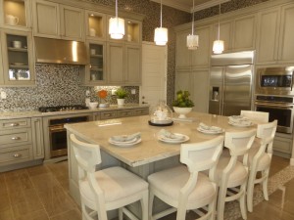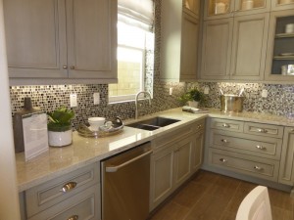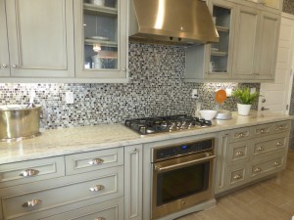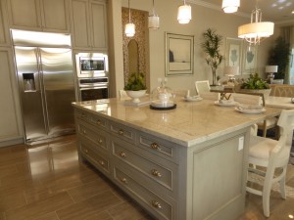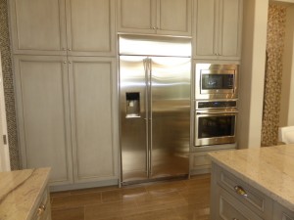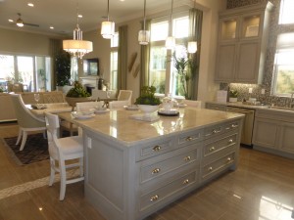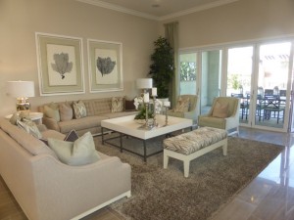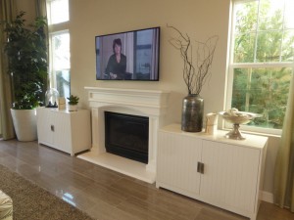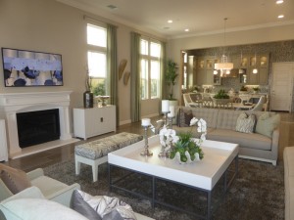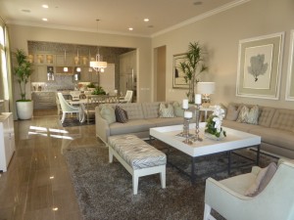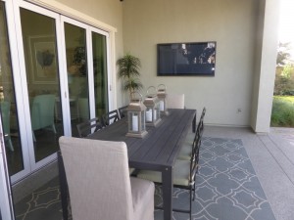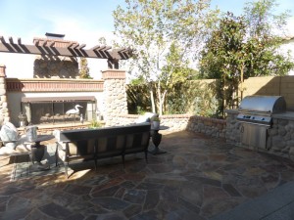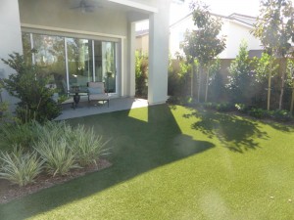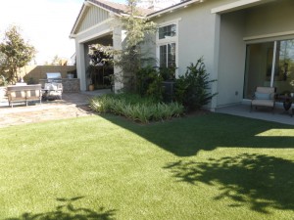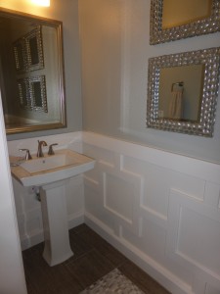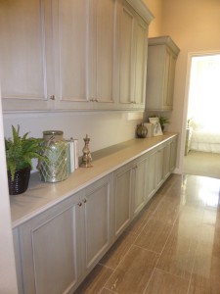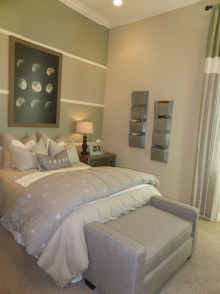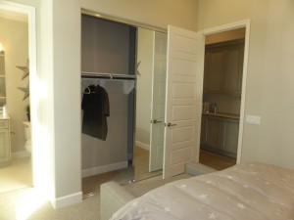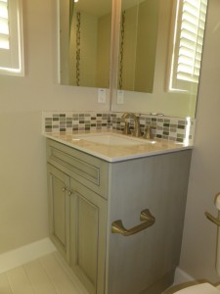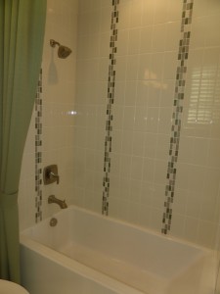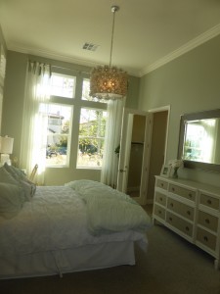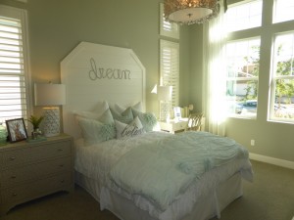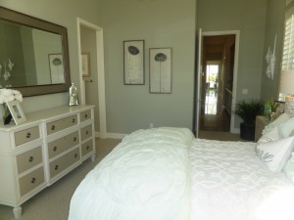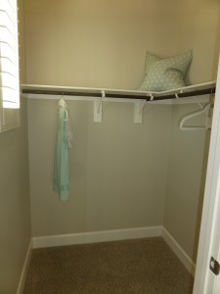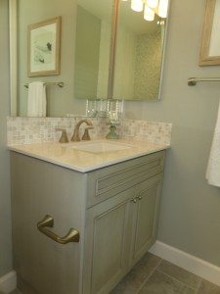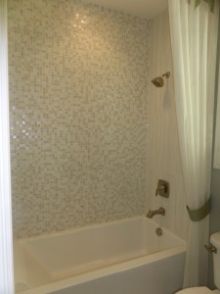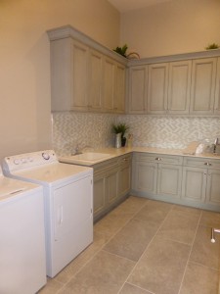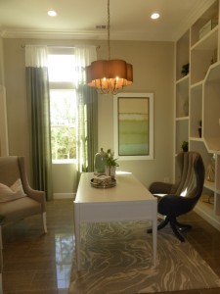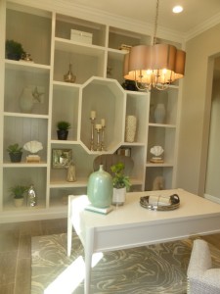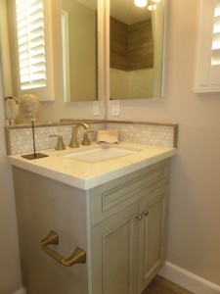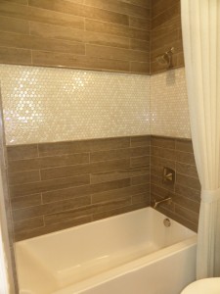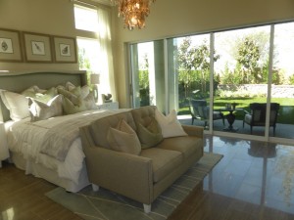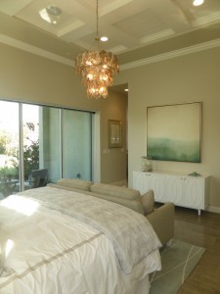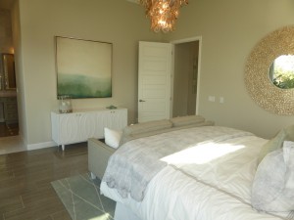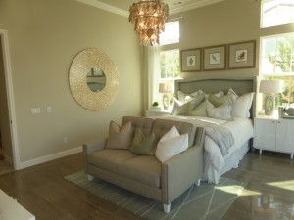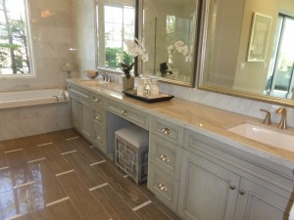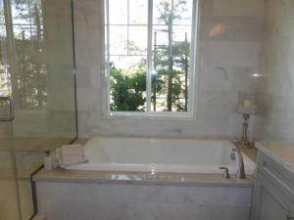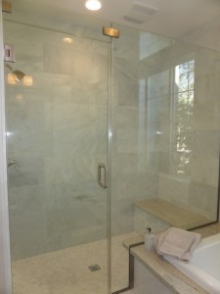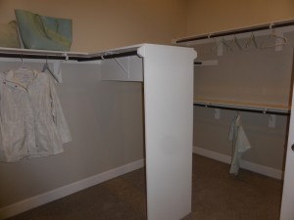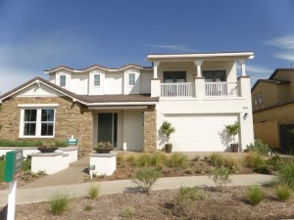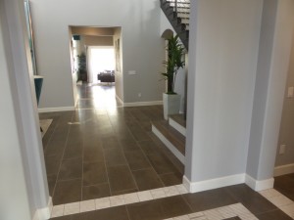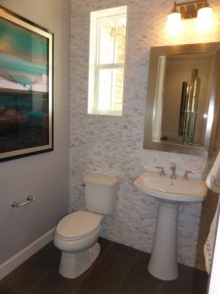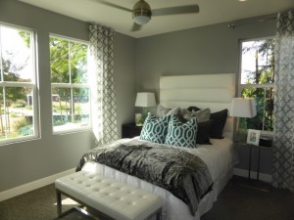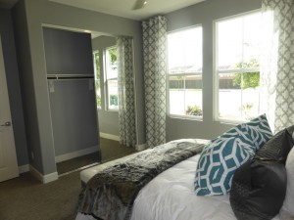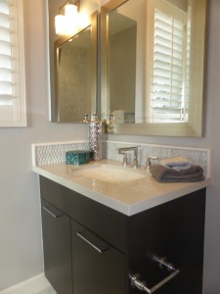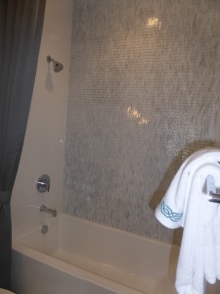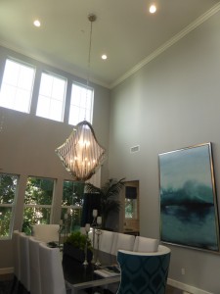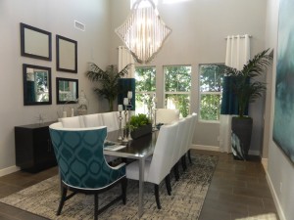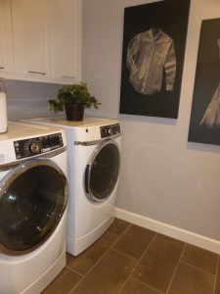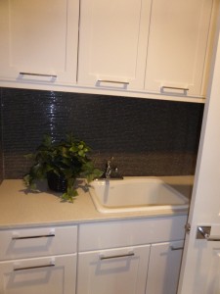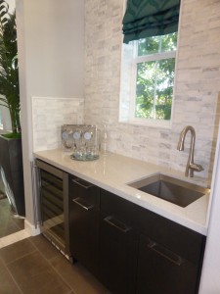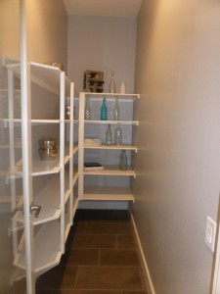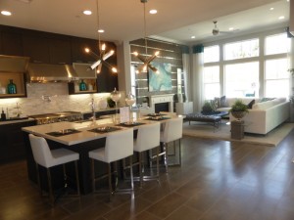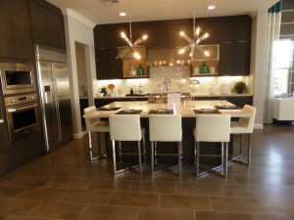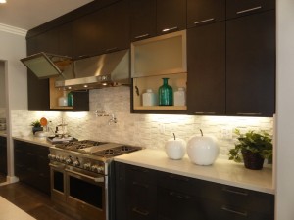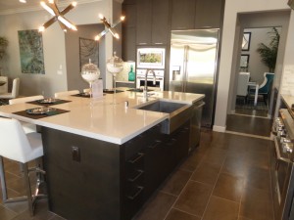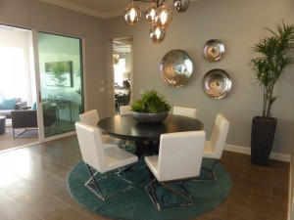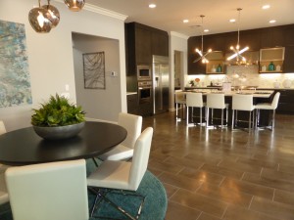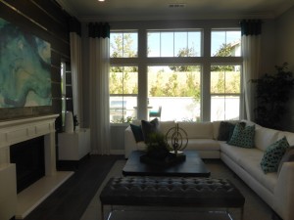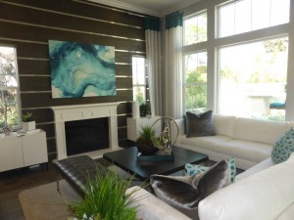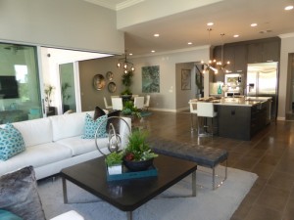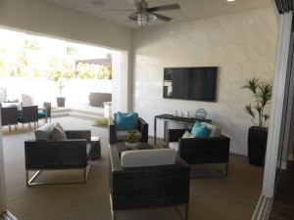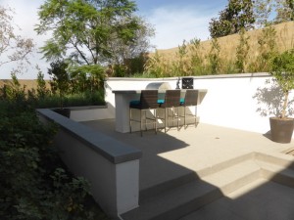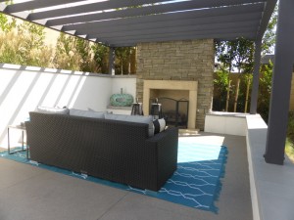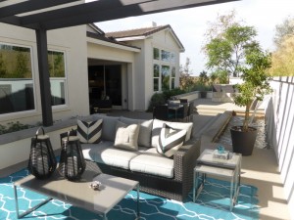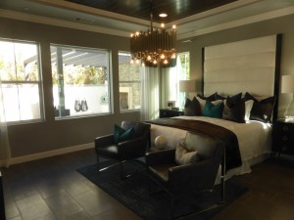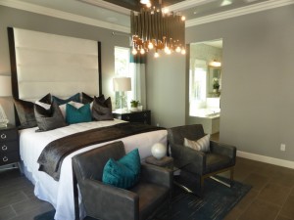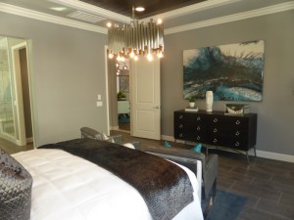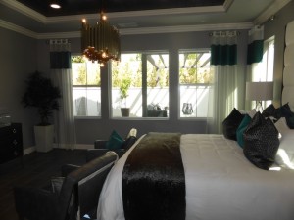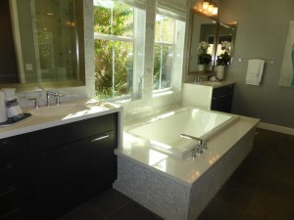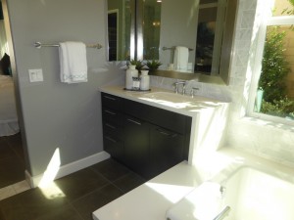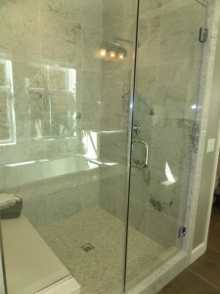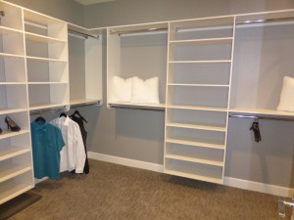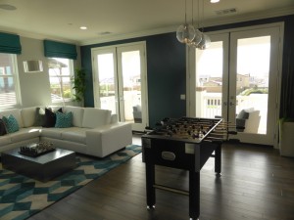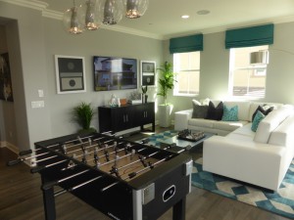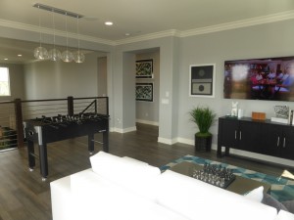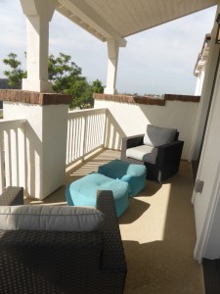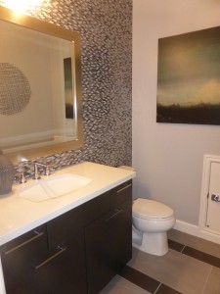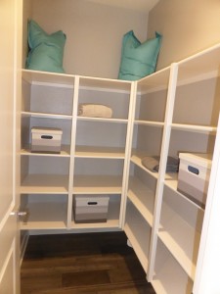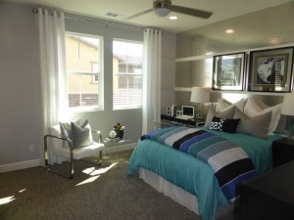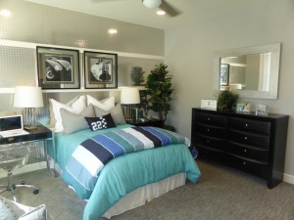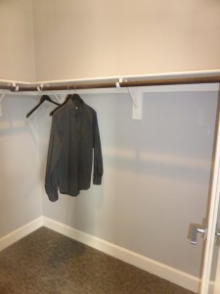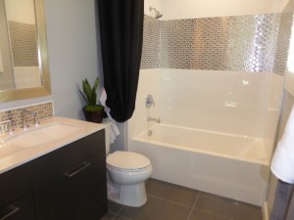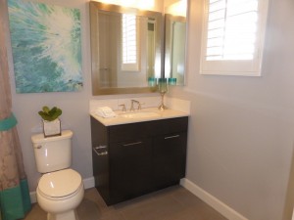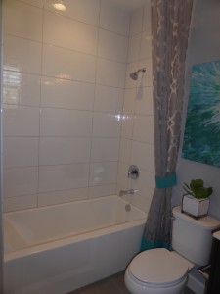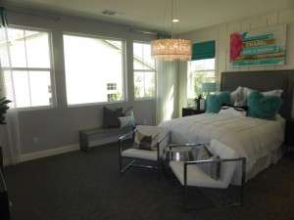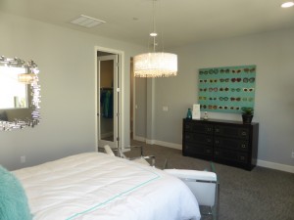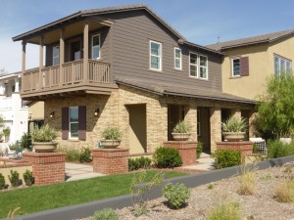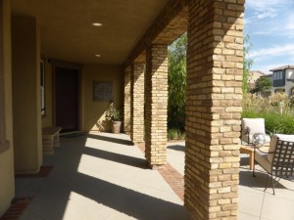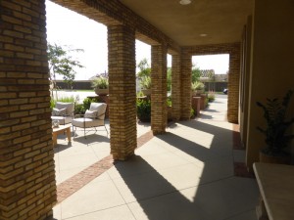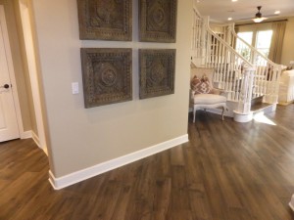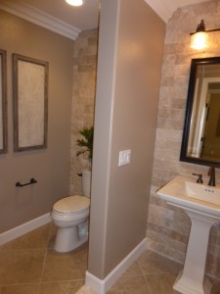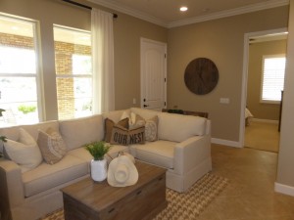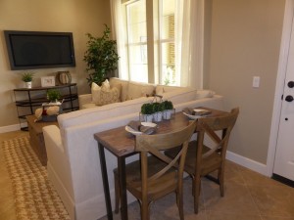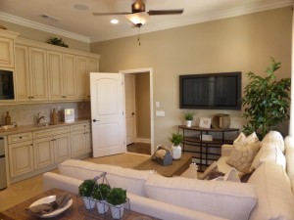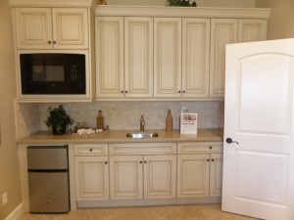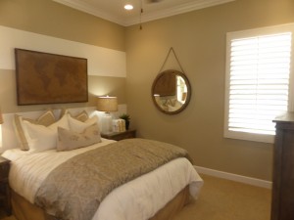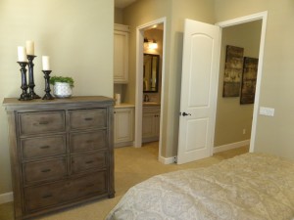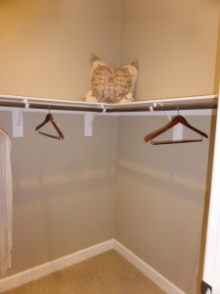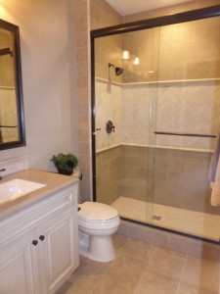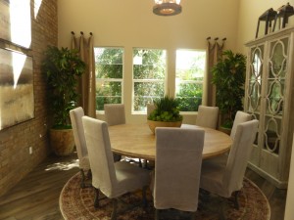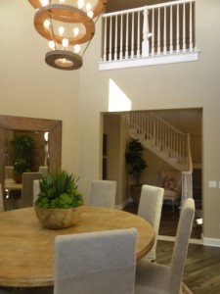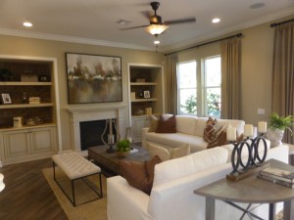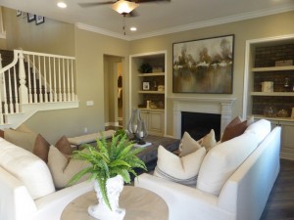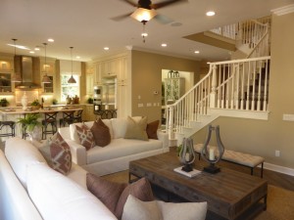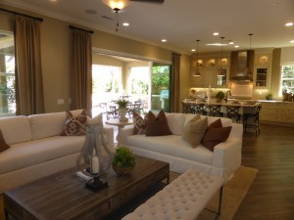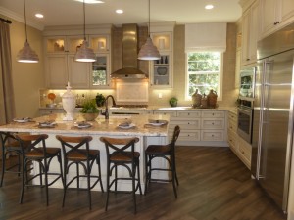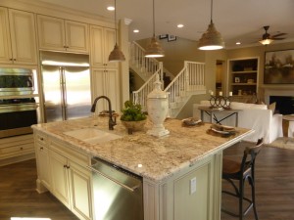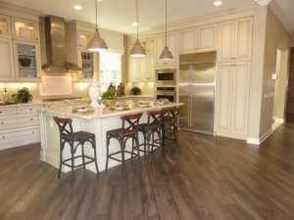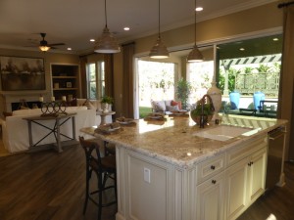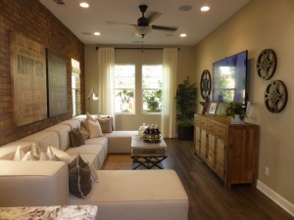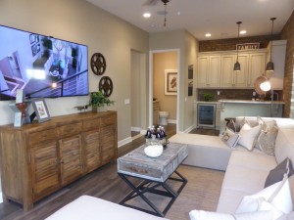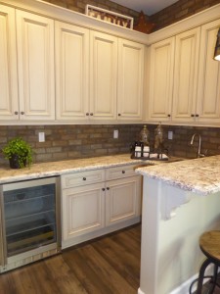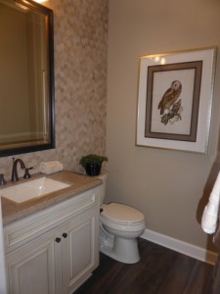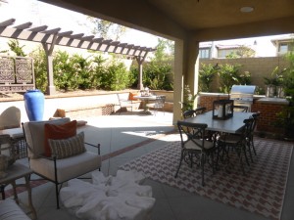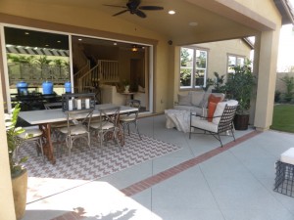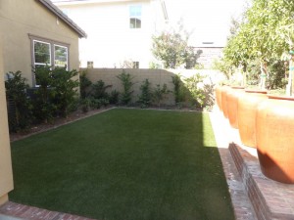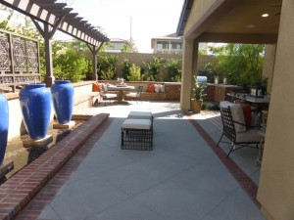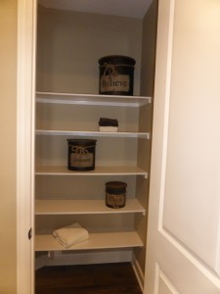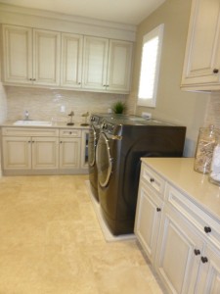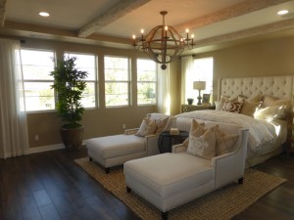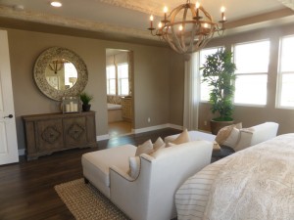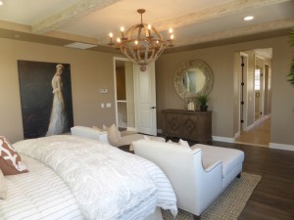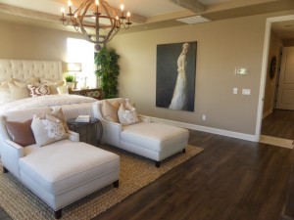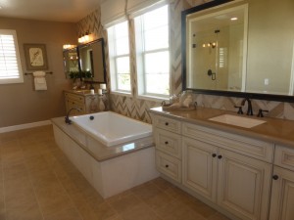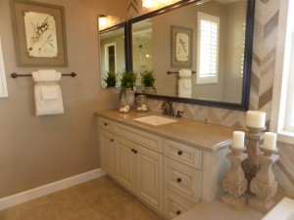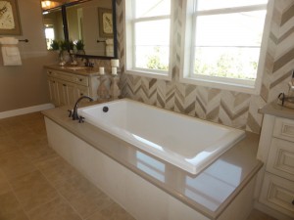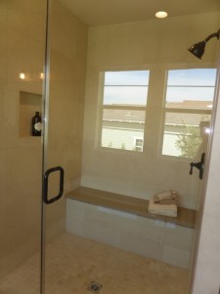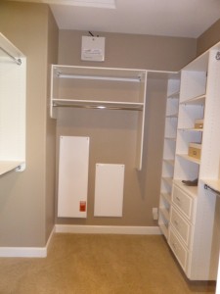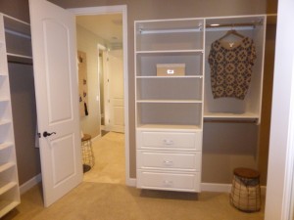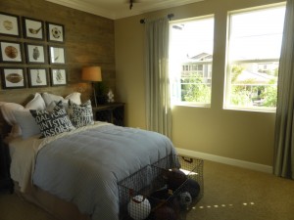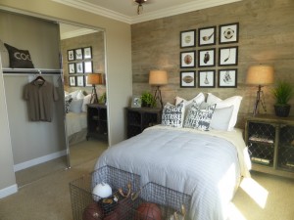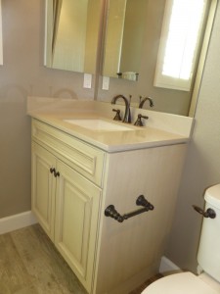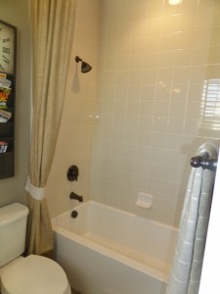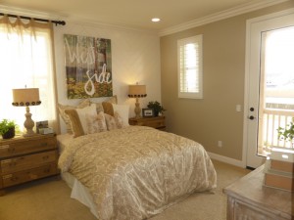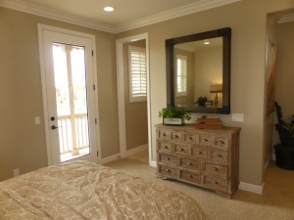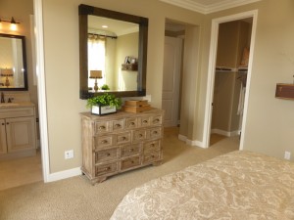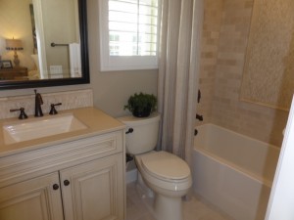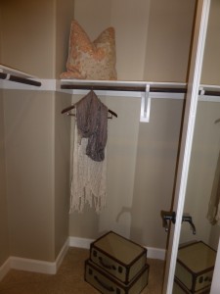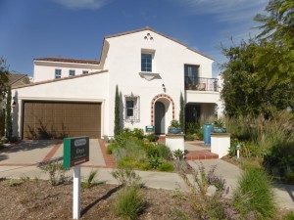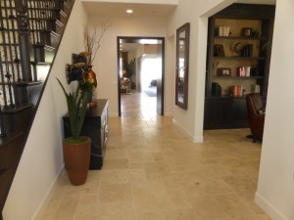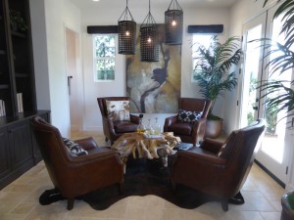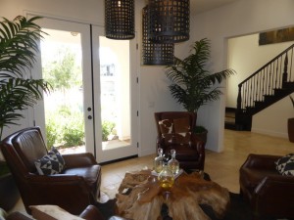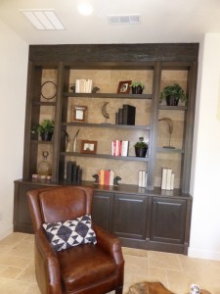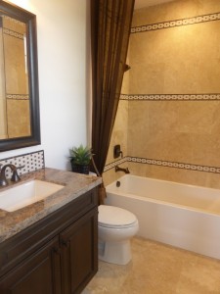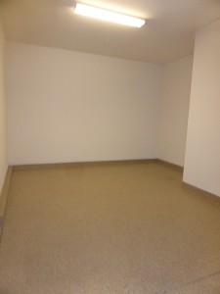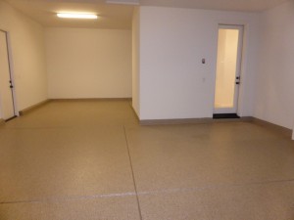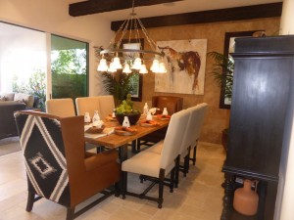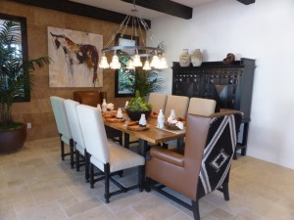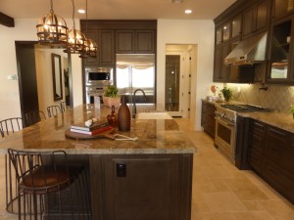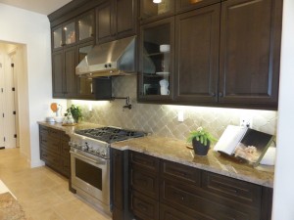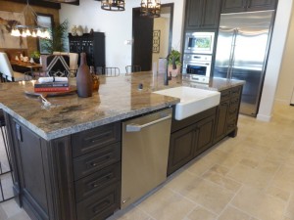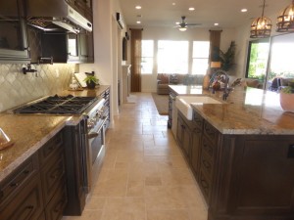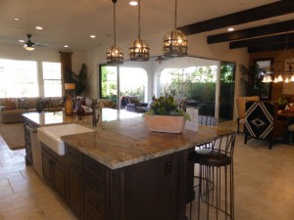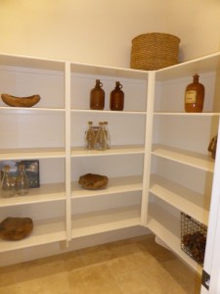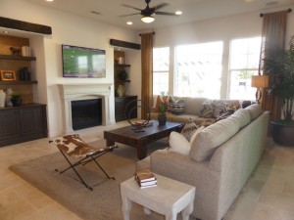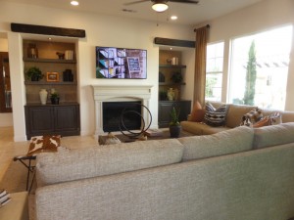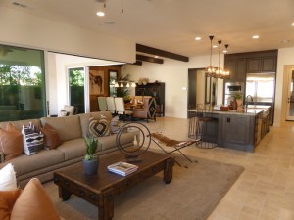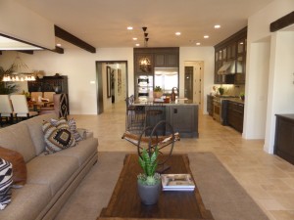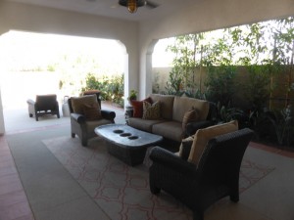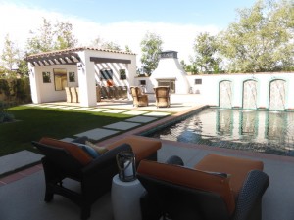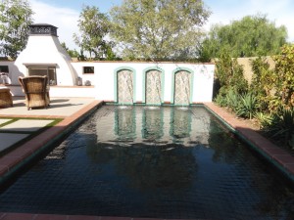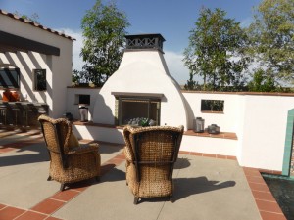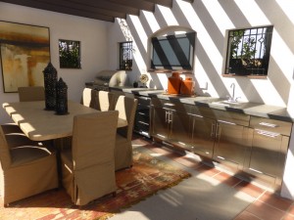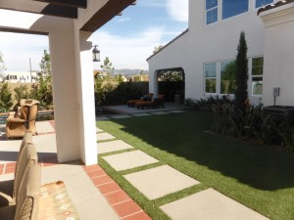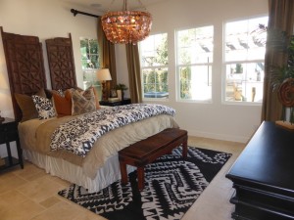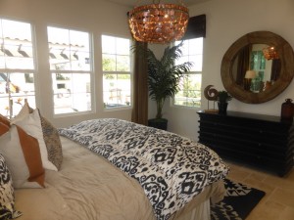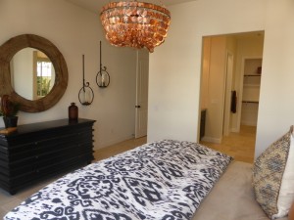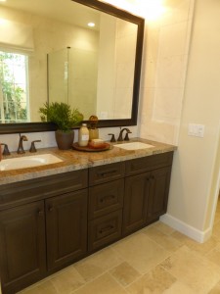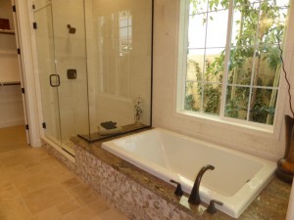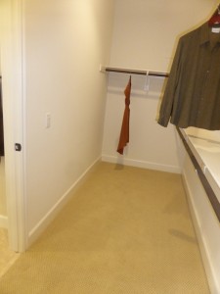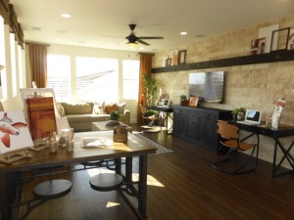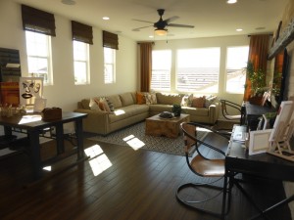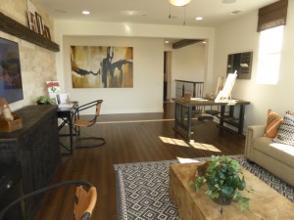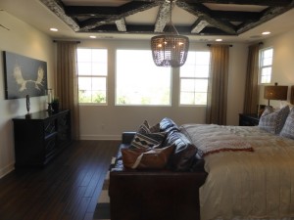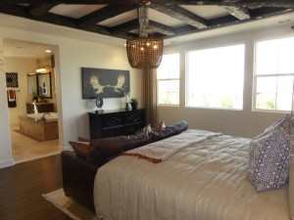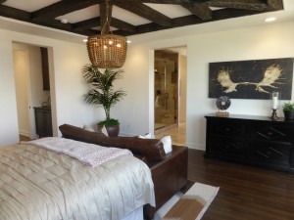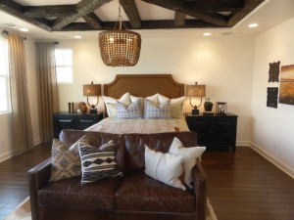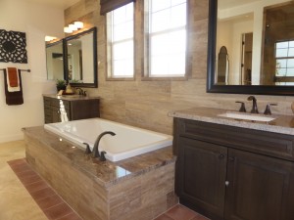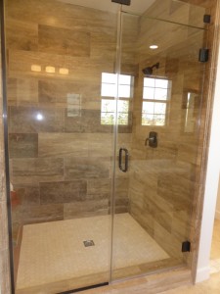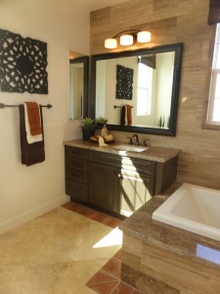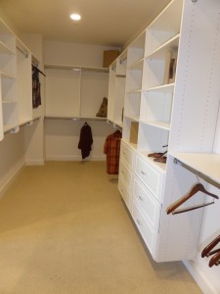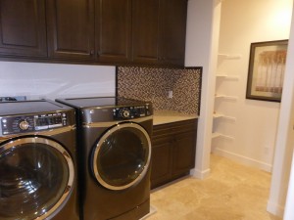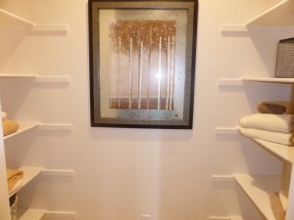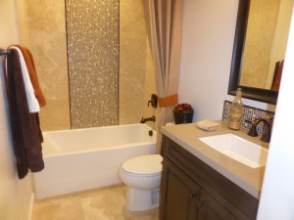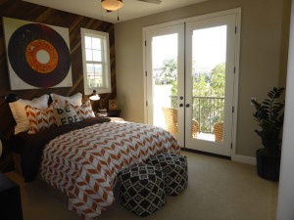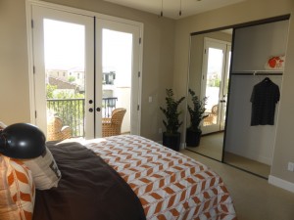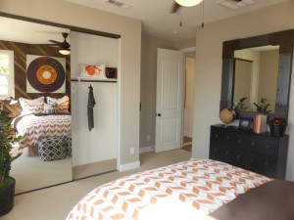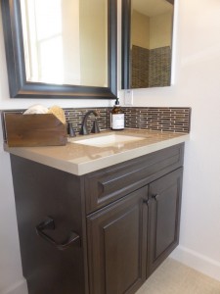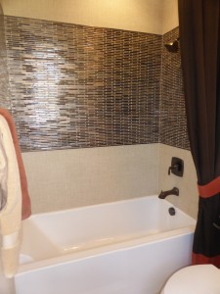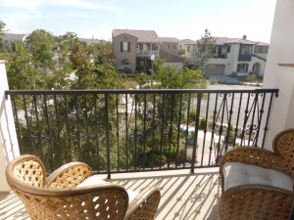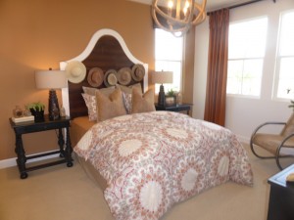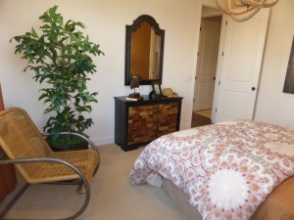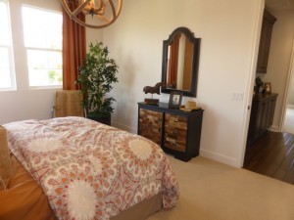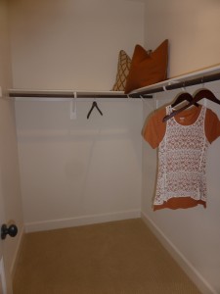In continuing with my reviews of the single family homes in Beacon Park, I checked out the Silvermist Collection. Built by K. Hovnanian Homes, there will be 51 residences with four different home designs, ranging from 2,796 – 4.002 square feet. Silvermist is one of only a few collections to offer a single story plan. The average lot size in the collection is around 7,500 square feet, with the models sitting on lots that range from approximately 7,375 – 7,832 square feet. The Silvermist homes are said to average the largest lots in all of Beacon Park. The four different models range from 4 – 5 bedrooms and 4.5 – 5.5 bathrooms, with the larger models having more options to customize the layout. The models are situated on the edge of the actual location, on the east side, right next to the planned school site. The elevations include Santa Barbara, Craftsman, Abstract Traditional, Spanish and Monterey. All homes have a two-car garage and some have additional storage areas in the garage as well.
Included Features
Numerous upgrades are found throughout all of the models. Though you won’t see many of these, the standard features include Dual Pane Low-E windows; LP Tech Shield® radiant barrier roof sheathing; programmable digital thermostats; MERV 8 filters to remove mold, dust and allergens; LED recessed can lights; tankless water heaters; and pre0-wire for television, ceiling fans, electric car charging stations, and telephones. The homes have ceramic tile flooring at entry, kitchen, nook, baths, and laundry room; carpet at great room, dining room, bedrooms, and bonus room; base moulding; Kwikset® satin nickel lever interior door hardware; gas stubs for future barbecues; and fully finished and textured garages. The kitchens come standard with granite slab countertops in a range of colors; European-style frameless maple cabinetry with recessed panels, hidden hinges, and brushed nickel knobs; stainless steel single compartment under-mount sink with waste disposal system; Moen® kitchen faucet with pull-out spray; Quality GE® Energy Star stainless steel appliances, including 36” cooktop with hood, two single built-in ovens, built in microwave, and dishwasher; and pre-plumbed refrigerator space. The bathrooms have Moen® designer brushed nickel fixtures; executive height maple cabinetry with dual sink vanities and quartz countertops; plate glass mirrors above all vanities; pedestal sinks in powder baths; mirrored medicine cabinets; and widespread faucets throughout.
Though I didn’t snap a picture like this in the other models, here is an example of all of the upgraded features found in the Citrine (Residence 2) model:
Schools
Beacon Park is going to have its own K-8 school, called Beacon Park School, which is slated to open in August 2016 as part of the Irvine Unified School District. There will be a new high school, Portola High, opening nearby (also scheduled for August 2016, though possibly not with all grades opening the first year). Until then, students will attend Canyon View Elementary, Jeffrey Trail Middle School, and Northwood High School.
Basic Neighborhood Financial Information
Approximate HOA dues: listed at $138-193 per month, though most neighborhoods list max of $216
Tax rate: Approximately 1.08%
Community Facilities Tax: $8,193 – 12,303 per year, subject to an annual increase of 2%
Prices start at approx $1,523,910 for Residence 1, $1,593,240 for Residence 2, and $1,653,200 for Residence 3, and 1,669,990 for Residence 4
Residence One (Amber)
2,796 square feet (single story)
4 bedrooms, 4.5 bathrooms
Optional Den at Bedroom 2
Residence One, or Amber, is Silvermist’s single story home. It is shown in the Craftsman elevation, with Santa Barbara and Abstract Traditional homes also available. It has a long front walk that leads into a big open foyer, which is circular in the Santa Barbara elevation. All of the living areas are to the right, with all of the bedrooms to the left.
When I went right, I found myself in the open dining room, between the kitchen and great room. Because it’s one large space, the dining area can be as large or small as you desire. It has two windows facing the side of the home, with space on the opposite wall for a buffet or china cabinet.
The kitchen is to the right. It has a wide center island that offers seating for five, with drawers on the opposite side. The room is designed in a U-shape. The outside wall holds the dishwasher and sink, the back wall has the cooktop (modeled with an additional oven beneath it) and the inside wall has the refrigerator, microwave, oven, and pantry-height cupboards. Access to the garage is right next to the pantry. The only set of lower cabinets is beneath the sink; there are drawers beneath the counters in the rest of the kitchen. There are numerous upper cabinets, including a second row of uppers above them.
The great room is on the opposite side of the dining room. It has a fireplace on the outside wall with windows on both sides. The space is quite large, and high ceilings and tall windows make it feel even more open. The far wall has sliding glass doors leading to the California room, with options for bi-fold or multi-slide glass doors available.
The California room is shown with a wall-mounted TV. There is an option for a fireplace below it. The yard is quite large. One half is hardscaped, with a built in barbecue and large fireplace. The other half is modeled with grass and landscaping. It leads to a covered patio off the master bedroom.
When I turned left from the foyer, it took me to a long hallway running the length of the house. The powder room was just to the left, with a standard pedestal sink. There was a small coat closet across from it. Upper and lower linen cabinets lined the hallway toward the front of the house.
Bedroom 3 is just past the powder room. It’s only window faces the side of the home. The room is on the smaller side and has a two-door, mirrored closet. There is an en-suite bathroom with a small vanity and a shower/tub combo.
Bedroom 4 is just down the hall. It has a window facing the street and two more facing the front walk. This room is much larger than Bedroom 3 and the extra light from all the windows makes it feel even bigger. There is a walk-in closet with a mirrored door. The en-suite bathroom is the same as in the other room.
Going toward the back of the house, the laundry room is the first door past the foyer. It has side by side machines, an optional sink, and optional upper cabinets.
Bedroom 2 is across from the laundry room. The model, however, shows it as the optional den instead. The built-in unit is an upgrade. This room is comparable in size to Bedroom 3 and, if it was setup as a bedroom, would have a two-door sliding closet. Its en-suite bathroom – available in both the den and bedroom – is a mirror image of the one from Bedroom 3. The den has an option for double doors; otherwise, it is open to the hallway.
The master suite is at the back of the house. As in the other rooms, extra high ceilings help the rooms feel more spacious, though this one is large to begin with. There are two windows facing the side of the house and a full wall of sliding doors leading out to the patio. There are options for bi-fold or pocket doors instead of sliders.
The master bath features a long vanity with a sink at each end and makeup table in the middle. The bathtub sits at the end of the vanity and its deck forms a seat and narrow ledge in the shower. The walk-in closet has the standard shelves and poles, and the divider up the middle is included.
With so few single-story homes available, I think this is going to be a very popular model. The living areas and master suite are spacious and the layout works well, especially for a 2,796 square foot house. I think the large lot size will also be appealing.
Residence Two (Citrine)
3,673 square feet
4 bedrooms, 4 full + 2 half bathrooms
Bonus Room
Optional second master bedroom at bedroom 4
Garage with storage
The Citrine model shows the Abstract Traditional elevation, with Spanish and Monterey options also available. It has a small front porch and a smaller foyer than the Amber model.
Just off the foyer on the right, I found a set of linen cabinets with optional uppers and the powder room with a pedestal sink.
Off the foyer on the left, there is a matching set of linen cabinets just outside the entrance to Bedroom 2. The room has a large window facing the street. The two-door, mirrored closet is on the smaller side as well. There is an en-suite bathroom with a small vanity and a shower/tub combo.
Walking straight through the foyer brings you into the formal dining room. It has cathedral ceilings and two rows of windows facing the side of the home. There is plenty of space for a large table and hutch.
The stairway is across from the dining room. There is a coat closet with extra storage beneath the stairs. The laundry room is there as well, with side by side machines, optional uppers and an optional sink. It is much smaller than the laundry room in the first model.
A butler’s pantry connects the dining room to the kitchen. The model, however, shows the optional wet bar instead. It includes a sink and an oven/microwave, but the model put a wine fridge instead. The butler’s pantry includes the oven/microwave. Both setups have a narrow walk-in pantry with built-in shelves.
The kitchen is L-shaped with a wide center island. Seating on three sides offers room for five; the dishwasher and sink are on the fourth side. One wall has the oven, microwave and refrigerator, along with a few cabinets and drawers, but only a very small counter. The longer wall has the cooktop (modeled with a large range) and long counters on each side. As in the Amber model, there are upper cabinets, but only drawers beneath the counters.
The kitchen also has a generous nook that offers space for a casual dining atmosphere. It has sliding doors leading to the California room, with multi-slide or bi-fold doors available.
The great room is at the back of the house. It has a fireplace and two windows on the outside wall. The back wall has three large windows facing the backyard. The third wall has sliding doors leading to the California room. Like the nook, there are options for multi-slide or bifold doors. With either option, it can run the full 90 degrees bordering the nook and great room. Because it has windows and doors on all three walls, the layout of the furniture is somewhat awkward.
The California room sits tucked between the great room, nook, and master bedroom (which does not have direct access). It is much larger than the average California room. The rest of the backyard is a lot narrower than the Amber model’s lot, though the square footage of the lots are almost exactly the same. The fully hardscaped model shows a patio and fountain in the middle, a fireplace and trellis on the right, and a built-in barbecue on the left.
The master bedroom is on the first floor and has a lot of privacy. The room itself only borders the California room, while the bathroom and closet border the nook and the garage. It is a really big room with plenty of space for seating. Large windows face the backyard and two more face the side.
There is an option to have a door separating the master bedroom from the bath. The bath has two vanities with the bathtub between them. Each vanity has one set of cabinets and four drawers. The tub sits directly beneath two windows and, since it’s on the first floor, you’ll need good window coverings. The shower is a good size and has a seat. The closet is really large and is shown with optional built-in shelving.
On the second floor, the top of the stairs open to a bonus room. It has two sets of French doors opening to the balcony. Additional windows face the side of the home; the room is also open to the dining room below.
A long hallway leads to the rest of the rooms. The left side has a second powder room with a real vanity instead of a pedestal sink. A linen closet with built-in shelves is right next to it.
Bedroom 3 is on the right side of the hall. It’s a good size, with windows facing the side of the home. There is a walk-in closet and en-suite bathroom. It includes a vanity and a shower/tub combo.
Bedroom 4 is at the back of the house. The en-suite bathroom is off the entry to the room. It also has a single vanity and a shower/tub combo. The bedroom is huge, matching the master bedroom that sits right below it. Three big windows line the wall facing the backyard and one smaller one faces the side. There is a walk-in closet as well.
There is an option to convert bedroom four into a second master suite. In that case, the bedroom would stay the same size. The walk-in closet would move to the location of the current bathroom. The new master bath would take the place of the existing walk-in closet, plus the space of the closet and bathroom from Bedroom 3. The bathroom would have two sinks, a bathtub and a separate shower.
If you opt for the master suite upstairs, Bedroom 3 will be reconfigured to have a sliding closet instead of a walk-in. The powder room would convert to a full bathroom, as Bathroom 3 would no longer have a private bath.
This home was pretty different than many other models I’ve seen in Beacon Park. It has both the master suite and a regular bedroom on the first floor, plus a formal dining room and butler’s pantry. The bonus room upstairs, large bedrooms, and options for a second master give the home some flexibility as well.
Residence Three (Jade)
3,714 square feet
5 bedrooms, 5.5 bathrooms
Formal dining and living rooms
Storage area in garage
Optional game room at bedroom 4
Options for sitting room include a wet bar, a second master bedroom, or a den with bedroom 5
The Jade model serves as the Silvermist office, so the garage space wasn’t available for viewing. However, the storage area adds nearly 50% more space. This home has the garage on one side and the front door on another, along with a covered porch.
The foyer is angular, with space for a narrow table or bench. There is a powder room just off the foyer, with a partial wall dividing the pedestal sink from the toilet.
The sitting room and Bedroom 5 are to the left of the foyer. There are a lot of options for this space, but in the standard layout (as modeled), it functions as a private guest suite. You enter the sitting room from the hallway off the foyer. The space is a good size, with two windows and an optional door to the front porch. The room is slightly L-shaped, so the inclusion of the optional wet bar helps to fill what would otherwise be a fairly narrow area. The wet bar has a sink, mini fridge and microwave.
Bedroom 5 is accessible only from the sitting room. It is comparable in size to most first floor bedrooms I’ve seen across all new homes. A window faces the street, but it seems to have an option for double French doors instead. There is a set of linen cabinets with optional uppers sitting between the walk-in closet and the bathroom. The bath has a small vanity with one sink and a shower, but no tub.
There are two other options for the sitting room and bedroom 5. In the first, you can create a second master suite. This would completely eliminate the sitting room. The entry off the hall would lead directly into a large bedroom with windows facing the porch. It would have a long, narrow, walk-in closet. The master bath would have two sinks on opposite walls, a bathtub, and an adjacent shower.
The final option is to create a den that is separate from the bedroom. In that case, you would have a longer hallway coming off the foyer, rather than an entrance over near the powder room. The den would be open to the hall, with optional French doors. It would not have any windows, as it doesn’t have any outside walls.
The new bedroom 5 would be at the end of the hall. It would be larger than the suite bedroom and could have a single French door opening to the outside. Instead of a walk-in closet and linen cabinets, it would have a long, but narrower, closet with double French doors. The en-suite bathroom would still have a small vanity and just a shower.
The rest of the living areas are off to the right of the foyer, at the back of the house. The formal dining room is the first room on the right. It is a large area with cathedral ceilings and three windows on one wall. It is located across from the stairs, whose L-shape provides space for a small piece of furniture.
The great room has a fireplace on one wall, with recessed areas on each side that offer space for built-ins. Two windows face the backyard, along with a door leading to the California room. While the standard plan includes a single French door, other options are bi-fold or multi-sliders, either of which would expand the opening all the way to the kitchen.
The kitchen is L-shaped. As in the other Silvermist homes, the center island offers seating for five and also includes the sink and dishwasher. The longer wall has the cooktop and most of the counter space, while the shorter wall has the oven, microwave, fridge, and pantry. Again, all of the space below the counter has drawers, while the areas above have cabinets, including some double rows.
A hallway from the far corner of the great room leads to the garage access, a set of linen cabinets with optional uppers, and bedroom 4. In the standard layout, the bathroom would be just inside the entrance to the room. It would have a small vanity with one sink and a shower/tub combo. The bedroom itself would be about the same size as the other secondary rooms, with two windows facing the backyard and a two-door, standard closet.
However, the model shows the optional game room instead. Here, you would get a second powder room with a vanity instead of a pedestal sink. The game room would be much longer, as it would encompass the space otherwise occupied by the closet and bathroom. The front corner would have a wet bar with numerous cabinets, a sink, and a mini fridge.
The California room is nice, with three open walls and an option to close one and add a fireplace instead. The yard still has plenty of room for a grassy area on one side and a built-in barbecue and patio on the other. The model also shows a fountain in the middle.
On the second floor, the laundry room is at the top of the stairs, along with a set of linen cabinets. The standard laundry setup has side by side machines and a counter with a sink, cabinets, and optional uppers. It has a walk-in linen closet at the back. The model, however, shows the optional expanded laundry room instead. Here, instead of a linen closet at the back, the room is extended to have additional counter and cabinet space. At the end of the room, a door leads directly into the master closet.
The actual entrance to the master suite is at the end of the main hallway. The room is huge, with four windows facing the backyard and two more on the side.
The master bath is a long room. The sinks sit in separate vanities with the bathtub between them. One vanity is slightly bigger than the other, but even the smaller one still has plenty of space. The shower sits across from the bathtub. It is big with a seat on one side. There are two closets. The smaller one is closer to the bedroom and is shown with one wall of built-ins. The bigger closet is at the far end and is shown with more built-ins. This is the closet that connects to the laundry room, completing a full circle from the main hallway.
Bedroom 2 faces the side of the house. It has two windows and a two-door, mirrored closet. The room is comparable in size to all of the other secondary rooms in the home. It has an en-suite bath with a single vanity and a shower/tub combo.
Bedroom 3 has windows facing both the front and side of the home. It has a walk-in closet and an en-suite bathroom similar to that of Bedroom 2. Because it has a walk-in closet, the bedroom space is a little bigger. In this Monterey elevation, a single French door leads to a large balcony. In the Santa Barbara elevation, it only has a Juliet balcony, while the Spanish elevation has no balcony at all.
I really like the layout of the Jade home. The options for the sitting room and bedroom 5 at the front of the house, along with the game room/bedroom 4 at the back of the house really make this a customizable space. Options for bedrooms, a full suite, a master, a game room and/or a den really allow the buyer to choose a configuration that meets all of their needs.
Residence Four (Onyx)
4,002 square feet
5 bedrooms, 5.5 bathrooms
Optional Den at Bedroom 5
Two master bedrooms
Bonus room
Optional prep kitchen or HOV Hub at garage storage
The Onyx home is truly sprawling, and was actually the first of the Silvermist homes that I toured. It is shown in the Santa Barbara elevation, with Spanish and Abstract Traditional homes also available. It has a wide front walk and a covered porch. The foyer is very long. The stairs are on the left and bedroom 5, or the optional den, is on the right.
The model shows the optional den, which is open to the foyer, but has an option for French doors. The den shows optional built-ins in lieu of the bedroom’s closet. In either option, there is a private bathroom with a single sink and a shower/tub combo. Both options also have doors leading to the front porch.
There is a powder room just past the bedroom/den. It has a pedestal sink.
At the end of the foyer, there is a closet with storage under the stairs. This is also where the garage access is located. This garage has an additional storage area at the front, though later I will describe alternatives for the space. The walk-in pantry is also off this short hallway, along with another access point into the kitchen.
The foyer opens up to the living areas. The dining room is on the right. Since the home doesn’t offer a breakfast nook, I liked that the dining room was open to the kitchen, rather than a formal, separate room. It has two windows facing the side of the home on one wall and, in the standard layout, three more windows facing the California room.
The kitchen is quite spacious, with a huge center island that seats six. It houses the sink and dishwasher. The shorter wall near the entrance has the oven, microwave and fridge. There aren’t any counters on this wall and just a little storage. The longer wall has a lot of space with the cooktop in the middle (again, shown with a range instead). As in all of the other Silvermist homes, the bottom half has drawers while the top half has cabinets.
An optional prep kitchen can replace the garage storage area. It would have an oven, microwave, cooktop, sink, and fridge, along with cabinets and counter space. There would be a small change to the location of the pantry and an additional closet.
A second option for the garage storage is an HOV Hub. This is an indoor storage room, with two full walls of counters, lower cabinets, and optional upper cabinets. As with the prep kitchen, it slightly changes the layout of the pantry.
The great room is big and open. It has a fireplace with options for built-ins on each side of it. Three big windows look out to the backyard, while three more face the California room. As in the other Silvermist homes, these windows – and the ones in the dining room – can be replaced by multi-slide glass or bi-fold doors. In addition, there is an option for either door type run the complete 90 degrees between the two rooms.
This property has a huge backyard in addition to the spacious California room. This yard shows a patio, pool, grassy area, large fireplace, and a covered outdoor kitchen. It includes a sink, mini fridge and grill, along with several cabinets and plenty of space for a large table.
The first floor master bedroom is off a hallway between the kitchen and great room. The room is larger than a secondary room, but smaller than a traditional master. It has windows on two walls and either a window or an optional door leading to the backyard. The master bath has a vanity with two sinks. The tub decks forms a seat in the shower. The walk-in closet is long and narrow.
On the second floor, the open bonus room is at the top of the stairs. Thought it is set back from the street, it has three windows facing the front of the house and three more on the side. The room is so large that the space could be divided into two separate areas.
Linen cabinets sit just outside the entrance to the master suite, which fills the back of the house. The bedroom is big, though not as large as the one in the Jade model. Three big windows face the back and one small one faces the side.
The master bath has two separate vanities with the tub between them. The shower is on the opposite wall; it is about the same size as seen throughout the collection. The large walk-in closet shows optional built-ins.
Another hallway leads to all the other rooms. The laundry room has side by side machines, an optional sink, optional upper cabinets, and an extra linen closet. There are additional linen cabinets just outside the room. There is also a full bathroom in the hallway, with a small vanity and a shower/tub combo.
Bedroom 4 is at the front of the house. It has a two-door, mirrored closet, which makes the room smaller than Bedroom 3. This one has double French doors leading to a deck, which is similarly sized in the Santa Barbara and Spanish elevations, but not available at all in the Abstract Traditional. The room has an en-suite bathroom with the typical small vanity and shower/tub combo.
Bedroom 3 is towards the middle of the house. Windows face the side and the back, because it sticks out farther than the master suite. It has a walk-in closet, but doesn’t have a private bathroom.
Though the Onyx home is the biggest in the collection, it isn’t as versatile as the Jade model. This one does still have two first floor bedrooms, including a complete master suite. I loved the lot size and hope that the real lots truly are comparable.
The Silvermist collection has a very upscale feel throughout all of the homes. The cathedral ceilings, dual masters, private living suites, and large lots contribute to the high price tag on the homes. I don’t particularly like the way most of them look on the outside, but I do appreciate the versatility on the inside. The largest model, Onyx, is currently sold out, so these homes do appeal to those who both want, and can afford, a grander home. I think the lot sizes and location within the neighborhood are also key factors in the sales for this collection.
