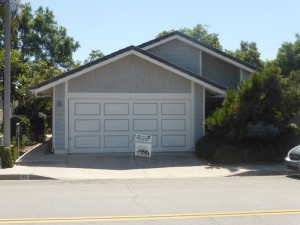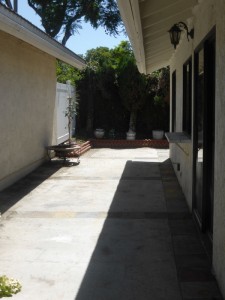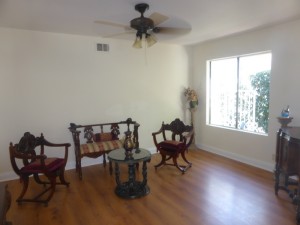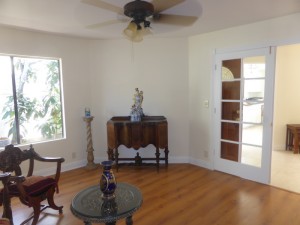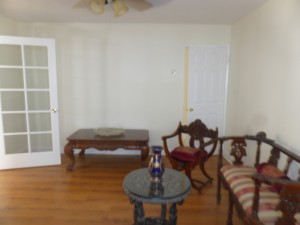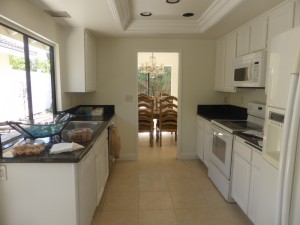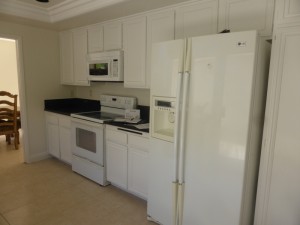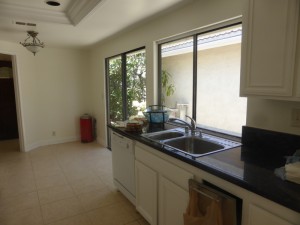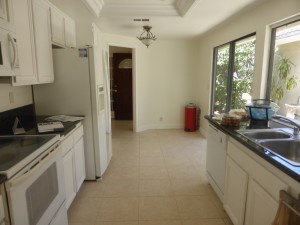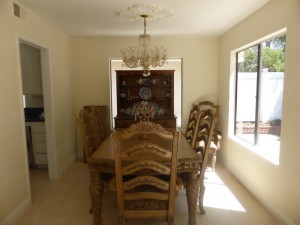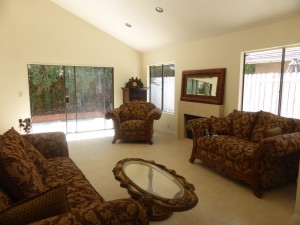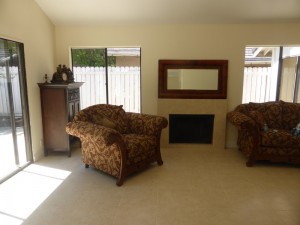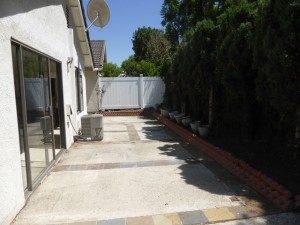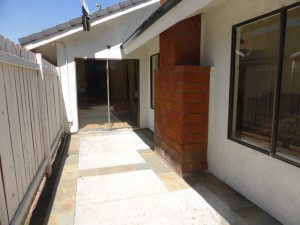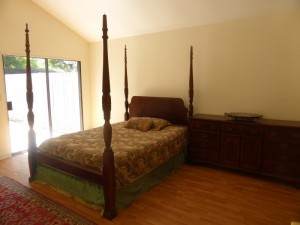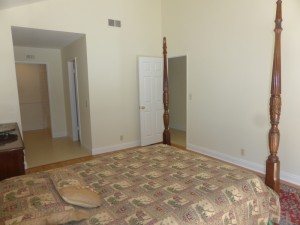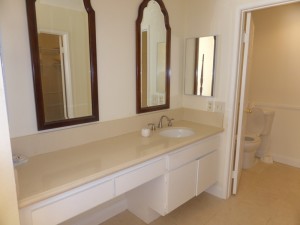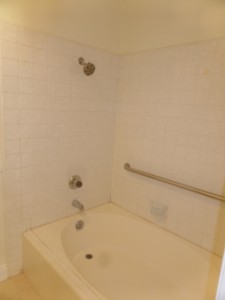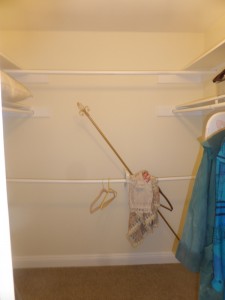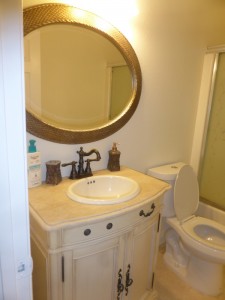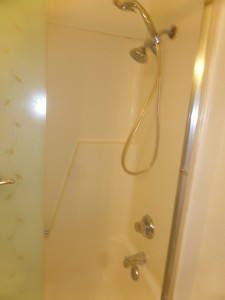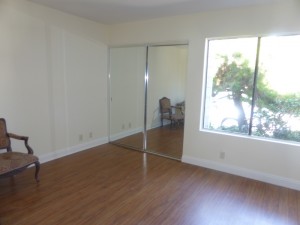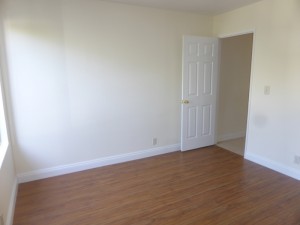This week, I found a one story house at 43 Castillo in Northwood. The home backs to Irvine Boulevard and is pretty close to Culver, leaving potential for a lot of street noise but also being conveniently located near a large shopping center.
The Basics:
Asking Price: $735,000
Bedrooms: 3
Bathrooms: 2
Square Footage: 1.561
Lot Size: 3,920
Price per Sq. Ft.: $470
Days on Market: 16
Property Type: Single Family Residence
Year Built: 1977
Community: Northwood – Orchard Glen
HOA: $60 per month / Mello Roos: No
Schools: Santiago Hills Elementary, Sierra Vista Middle, Northwood High School (Irvine Unified)
From the street, the house doesn’t look too appealing; the only visible windows facing the front is hidden behind a tree and the driveway is extremely short. The older garage door is broken, so the buyer will receive a credit for a new garage door. As I walked down the side of the home to the front door, I found a plain patio and noted that it is a zero lot line property.
The entryway has large tile floors and room to place a bench or entry table. French doors on the right side of the foyer lead into the first bedroom. This room has been converted to a den, so it no longer has a closet. It has laminate floors, scraped ceilings, and a ceiling fan with lights. There is a second door leading to the back hallway and a single window facing the front walk. This is a really big room, and would still feel spacious with a new closet.
The kitchen is to the left of the entryway and has the same travertine flooring. It has a small breakfast nook, situated in front of a sliding door leading to the side patio. One side of the galley-style room has the sink, dishwasher, and a few cabinets. The opposite wall holds the fridge and range, which includes a single oven and a smooth-top, electric, four-burner stove. The appliances are white, as are the cabinets and drawers, which have not been renovated. There are black granite countertops. Though some updates have been made to the kitchen, including removing the fluorescent panel lights, it definitely doesn’t have the gourmet feel of a fully remodeled room. There isn’t a lot of counter space and there aren’t any really big surfaces to work on.
The dining room is through a doorway at the far end of the kitchen. It also has travertine flooring and is a pretty average room for homes built in the 1970s. There is space for a large hutch as well. The single window faces the backyard.
The living room is behind the dining room and kitchen, accessible from both the foyer and the dining room. It has a sliding door leading to the backyard at one end and two windows facing the side yard. The vaulted ceilings have been scraped and include recessed lighting. There is a fireplace with a tile surround, narrow mantle space, and no hearth.
Though this is a zero lot line property, the home does have patio space on both sides, in addition to the backyard. All of it is fully hardscaped and pretty narrow. It doesn’t look inviting at all.
The bedrooms are off the back hallway, where I also found a set of linen cabinets. The master bedroom has laminate floors and vaulted ceilings. A sliding door opens to the side yard and there are no other windows, as this portion of the house does lead right up to the lot line.
The master bath leaves a lot to be desired. Though the vanity has a long counter, it only has one sink and one set of cabinets. The brushed nickel hardware and solid surface counter look newer, but the cabinets are original. The shower/tub combo sits through a separate doorway. A buyer’s credit will be given here as well, as everything is original and in poor condition. The walk-in closet is average in size and includes a few hanging poles and shelves.
The other bathroom sits off the main hallway. It has a newer, stand-alone vanity with a single sink and small counter. The shower/tub combo is fairly grimy and has original hardware.
The last bedroom is at the front of the house. It does have a window facing the street, but a large tree blocks the view. There are laminate floors and a two-door, mirrored closet.
Overall, this house needs a lot of work. All of the windows and sliding doors are original. The bathrooms definitely need upgrades, especially the master. The kitchen is in fine condition with working appliances, though it doesn’t have a lot of storage and hasn’t been fully upgraded. However, Northwood doesn’t have an abundance of single story homes, so buyers seeking a one level home may be willing to put in the effort and money to upgrade this one.
