Last week, I reviewed 44 Christamon South, a two bedroom townhouse. This week, I’m presenting another two bedroom townhouse, located at 120 Timberwood in Northwood Pointe. Since I visited, the home has accepted an offer, but they are still accepting backup offers.
The basics:
Asking Price: $486,000
Bedrooms: 2
Bathrooms: 2
Square Footage: 1,270
Lot Size: N/A
$/Sq Ft: $382
Days on Market: 14
Property Type: Townhouse
Year Built: 2001
Community: Northwood Pointe – Collage
HOA: $280/month ($40 + $240) / Mello Roos: Yes
Schools: Canyon View Elementary, Sierra Vista Middle, Northwood High School
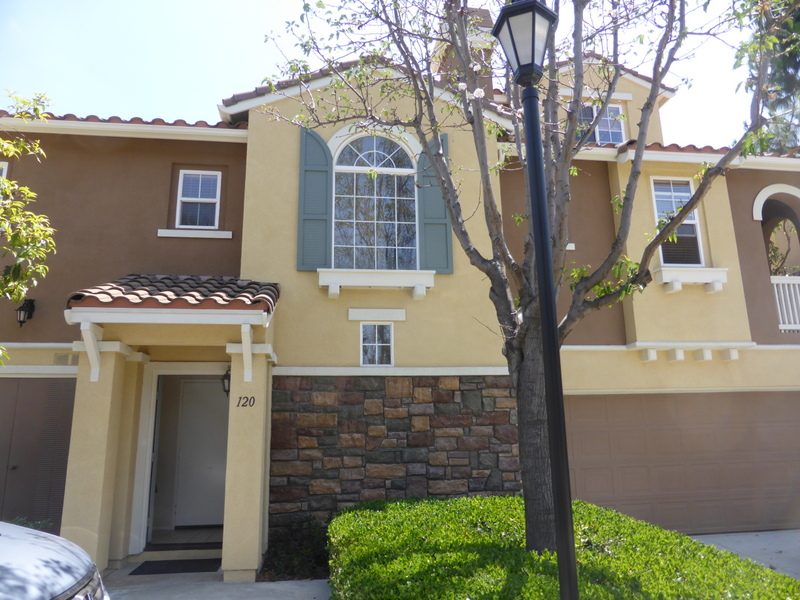
This townhouse is located near the entrance to the community. Parking in the area was extremely difficult, with many fire lanes and very few guest spots. This townhouse has a one-car attached garage and an assigned, outdoor parking space near the front door. The two-car garage visible at the front of the unit actually belongs to the attached townhouse, and the actual garage is around the left side.
When I entered the home, there was a staircase immediately on my right leading up to the living area. The wooden stairs had a raised edge that I found uncomfortable to walk on barefoot. Directly across from the front door was the direct access to the garage.
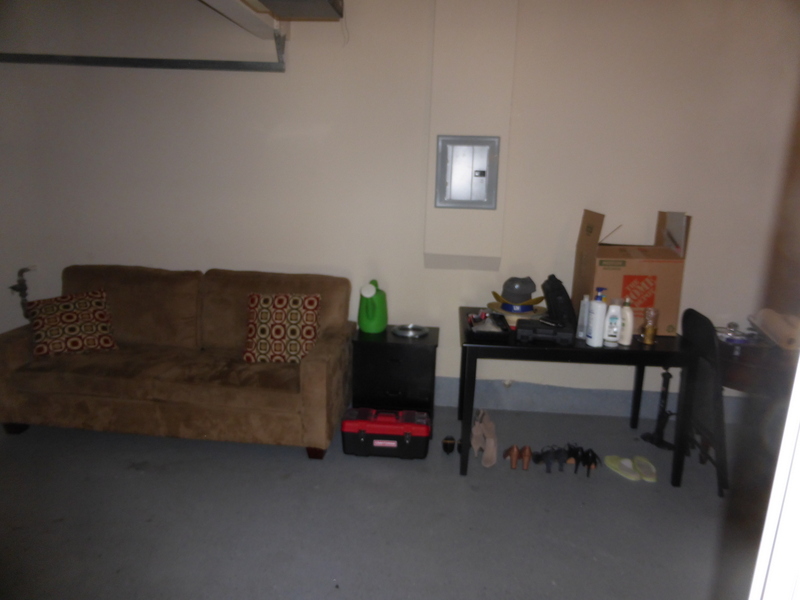
The kitchen is down a short hallway at the top of the staircase. It is very nicely done, with granite counters, maple cabinetry and drawers, and stainless steel appliances. There is a four-burner stove with a single oven, built-in microwave, and dishwasher. The kitchen, like most of the rooms on the main level, has hardwood floors. It is u-shaped, with counters and cabinets on all three sides.
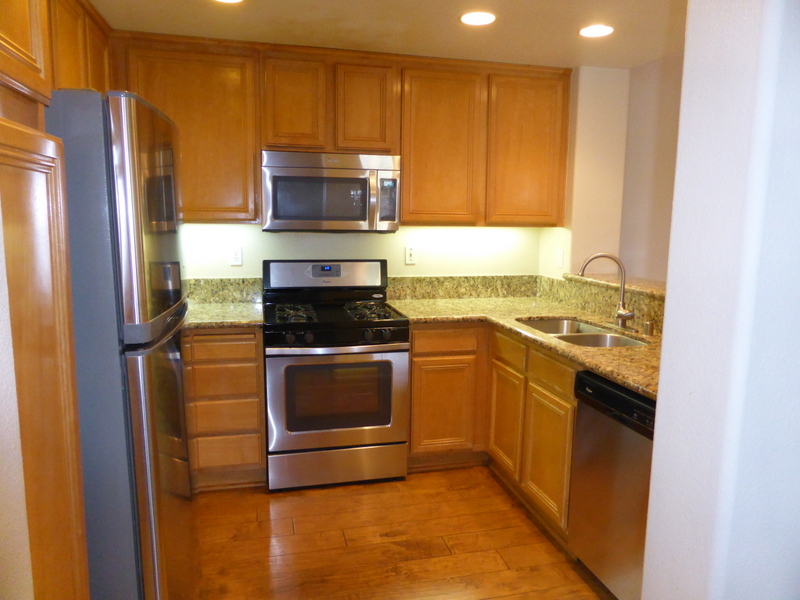
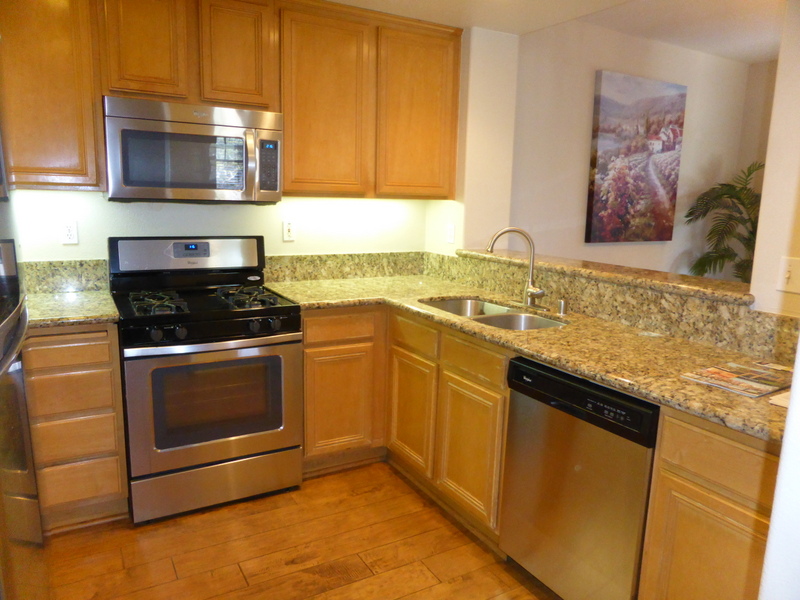
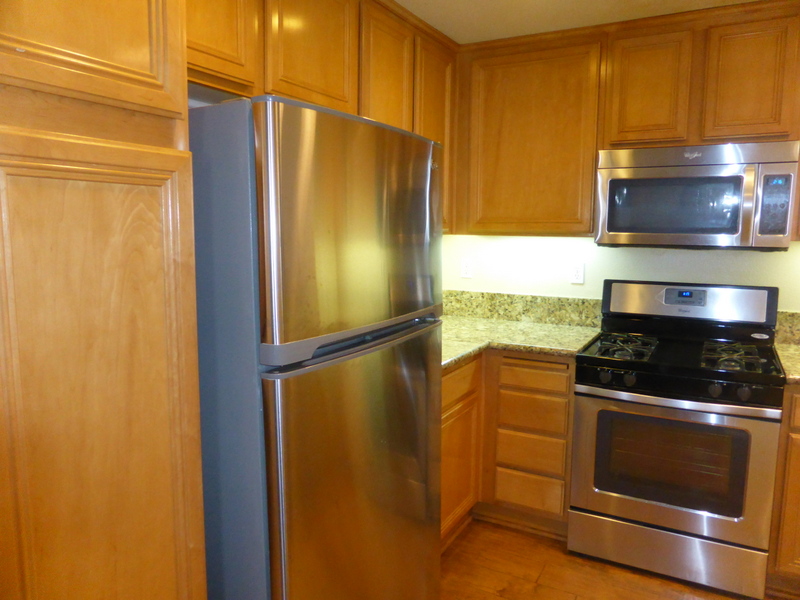
The living room is across from the kitchen. It sits at an angle, with only one long wall. There is one window facing the front and two more facing the home’s balcony. Another wall has a fireplace, with a white molded surround, tile hearth, and no mantle. There is a low media niche next to the fireplace with an opening above it facing the staircase. The room has a ceiling fan with a light. Due to its size and shape, there aren’t too many options of how to arrange the furniture.
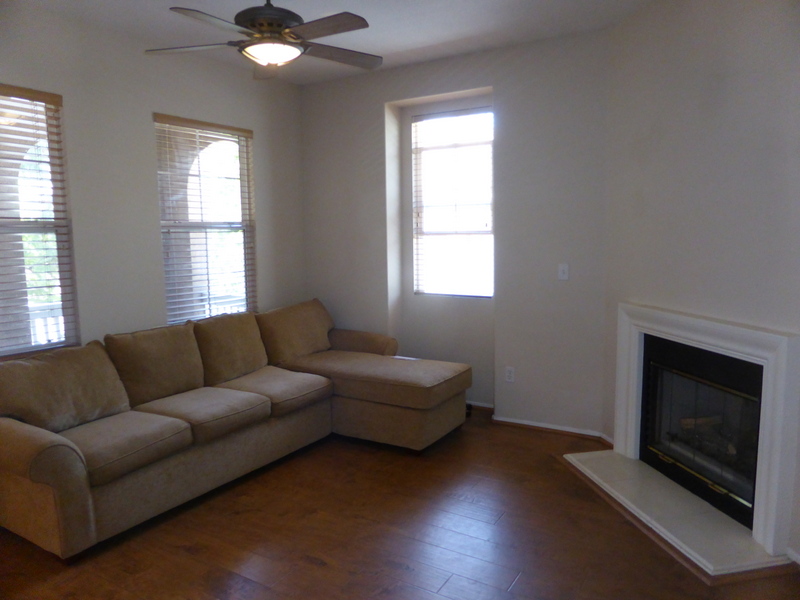
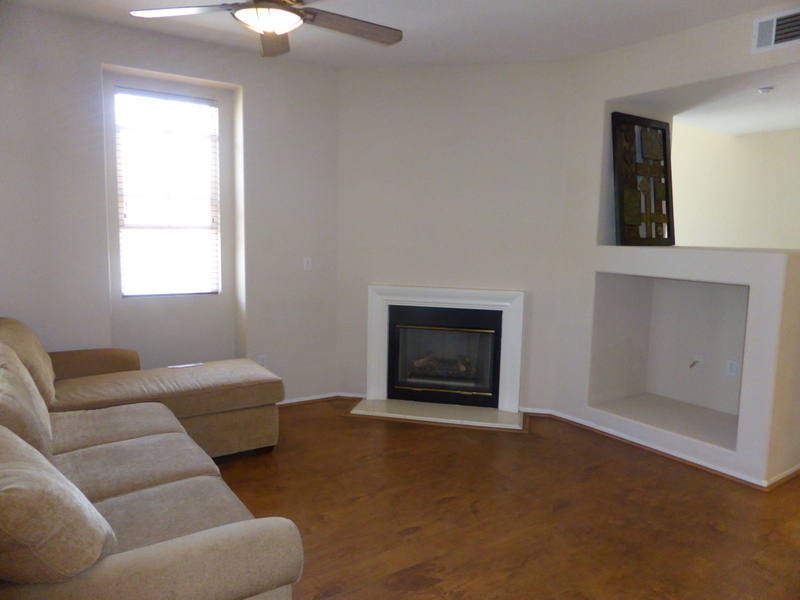
The dining room is in the back corner, set an angle between the kitchen and living room. It has two windows facing the back. It is a nice-sized room with space for a table and hutch.
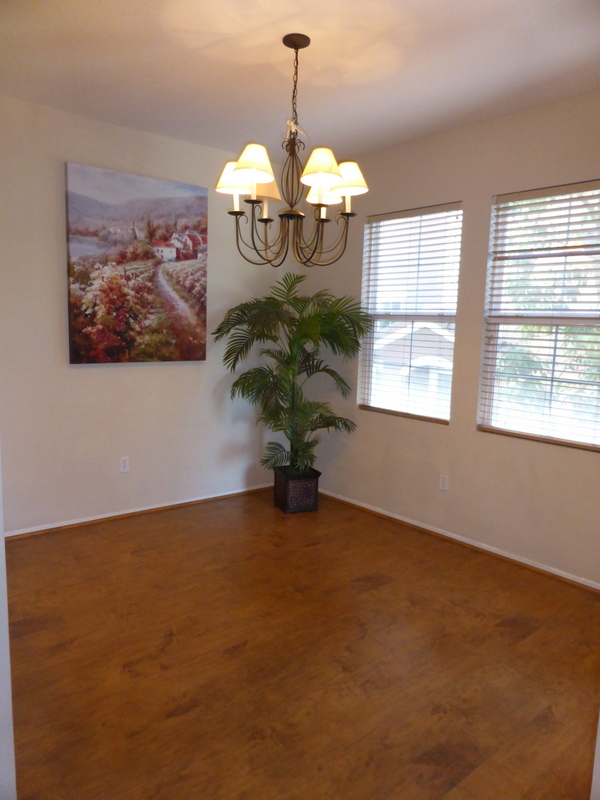
On the other side of the stairs, the hallway leads to a laundry area, a large coat closet, a set of linen cabinets, and a full bathroom. The washer and dryer are stacked, as the space is small. The bathroom has ceramic tile floors and a pedestal sink. There is a small, pentagon-shaped shower with a shelving unit built into one corner.
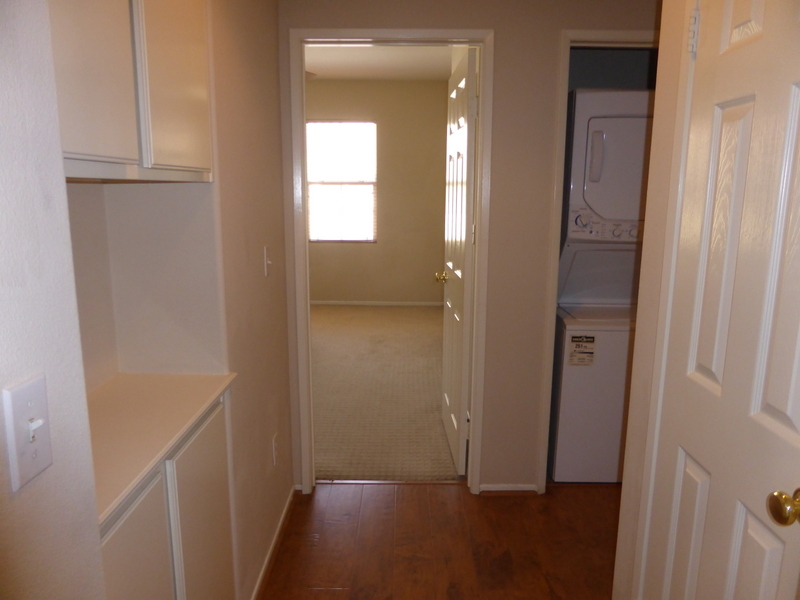
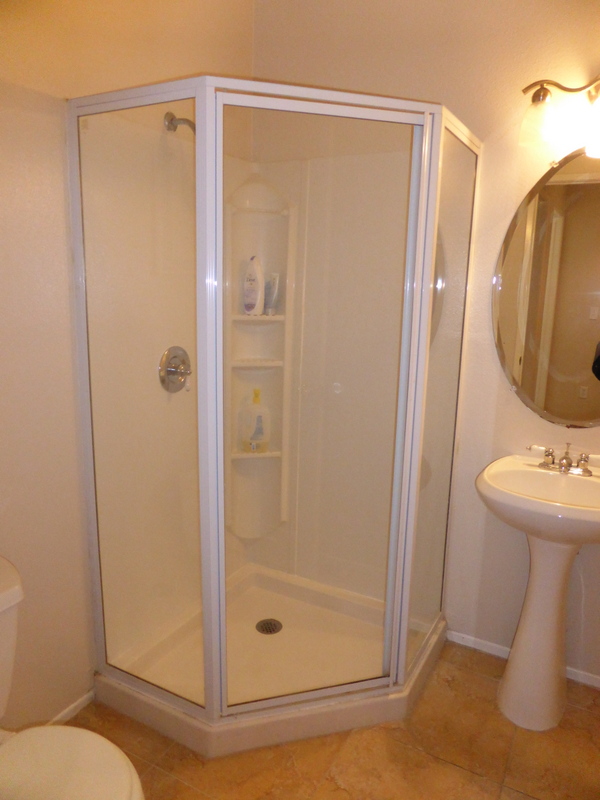
The master bedroom is at the end of this hallway. It has Berber carpet that shows definite signs of wear. There is a ceiling fan with a light, two windows facing the side of the home and a tiny window facing the front. A nook in one corner offers space for an armoire, bookshelf or media unit. The walk-in closet has a single shelf and pole on each side.
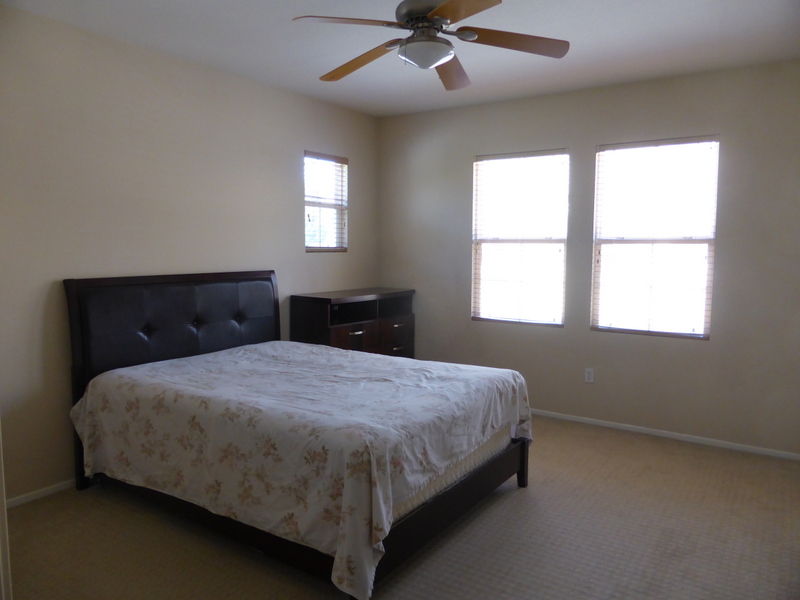
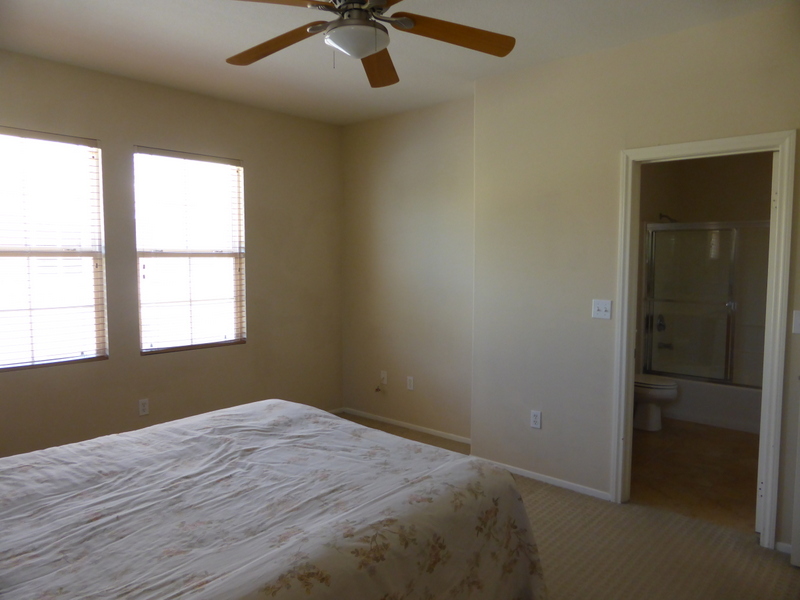
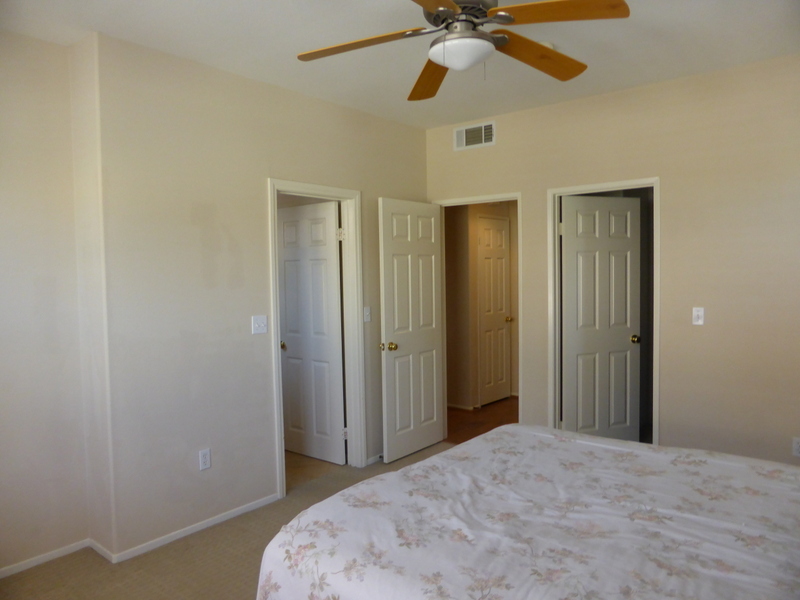
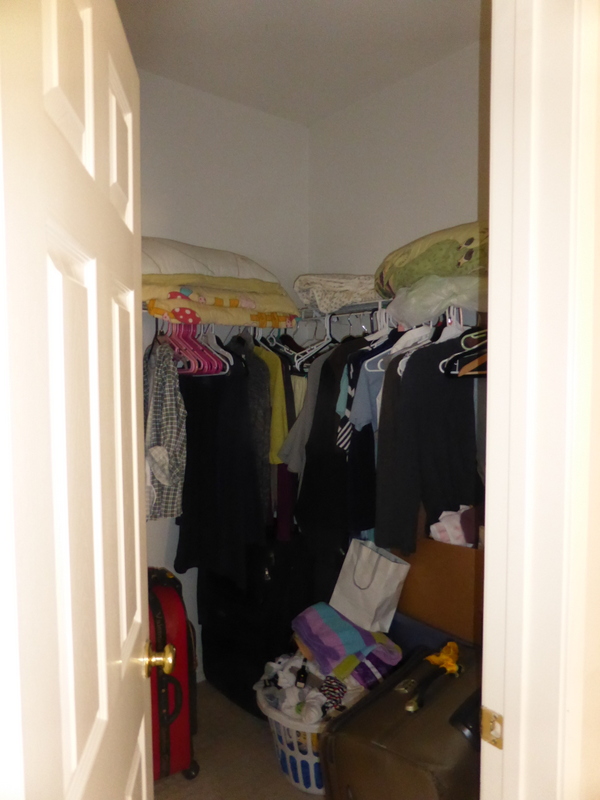
The master bath also has ceramic tile flooring. The single sink is set into a white, solid-surface counter with two cabinets underneath that show signs of age. The shower/tub combo has an oval-shaped bathtub and white tile walls. The bathroom has a tired, worn out feel to it.
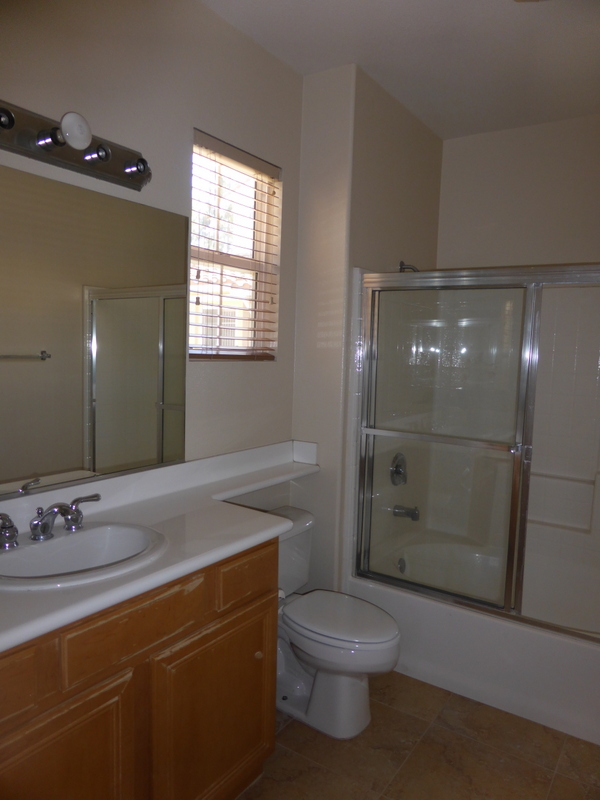
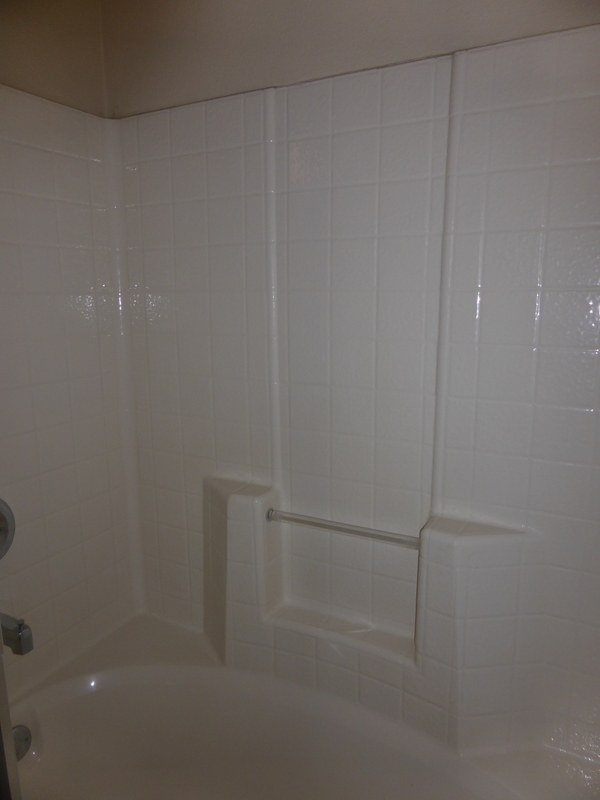
Another staircase leads to the second bedroom. Also carpeted, there is a hallway leading to the room, even though there isn’t anything else on the top floor. This room has a ceiling fan with a light and a two-door, mirrored closet. One bigger window faces the front while four small windows face the side. Additional windows in the hallway portion bring in extra light. The room seems bigger than the master and includes an alcove at one end that works well as an office.
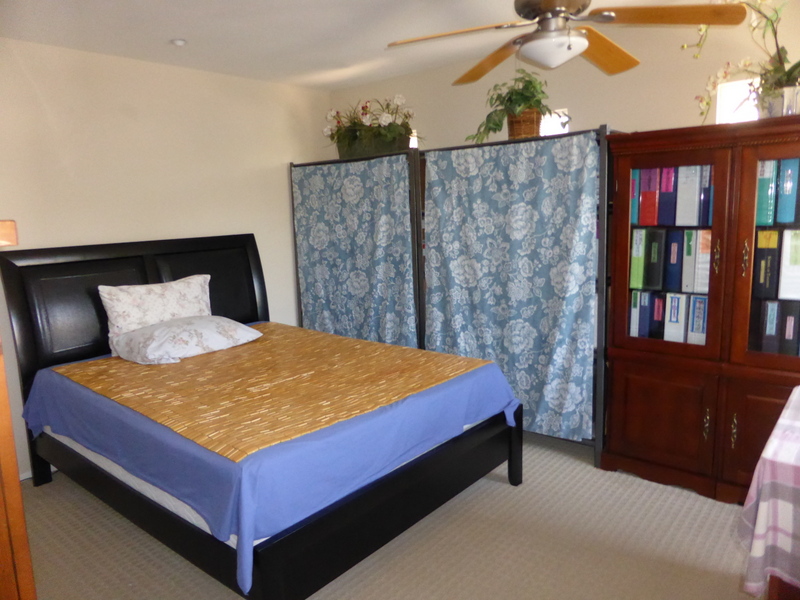
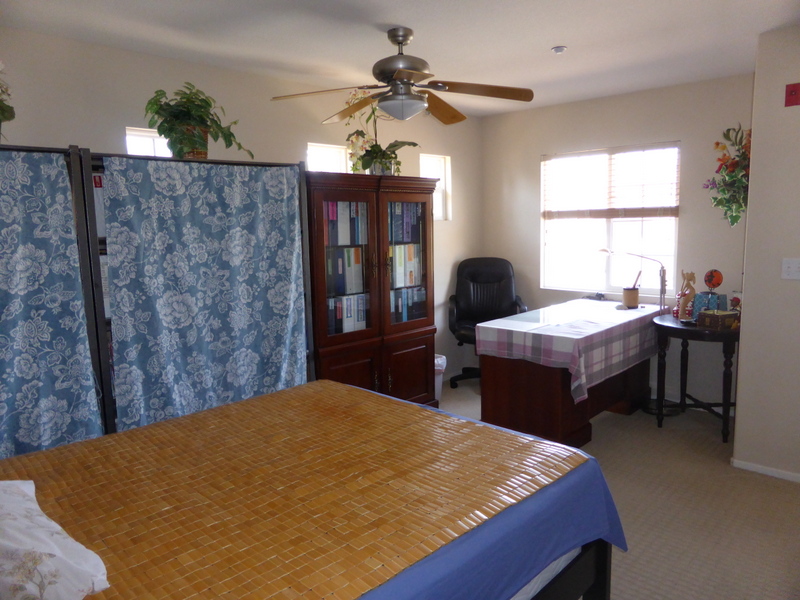
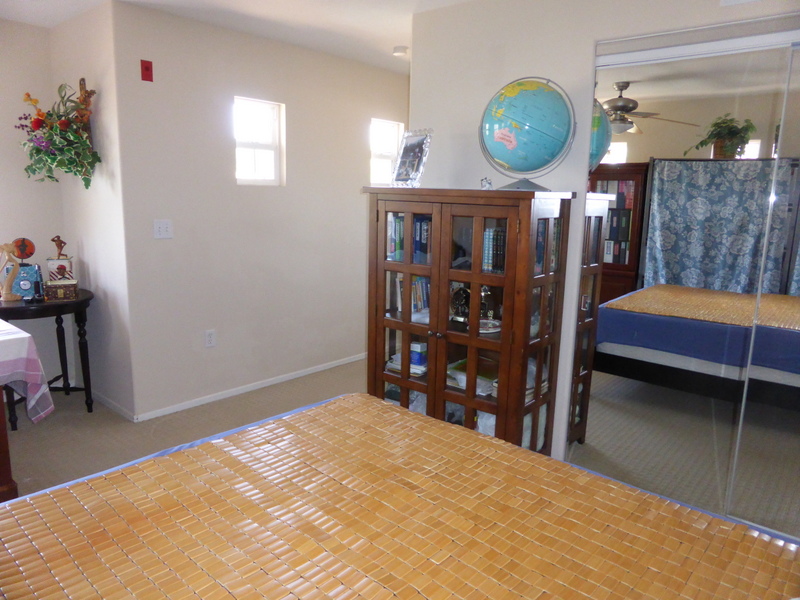
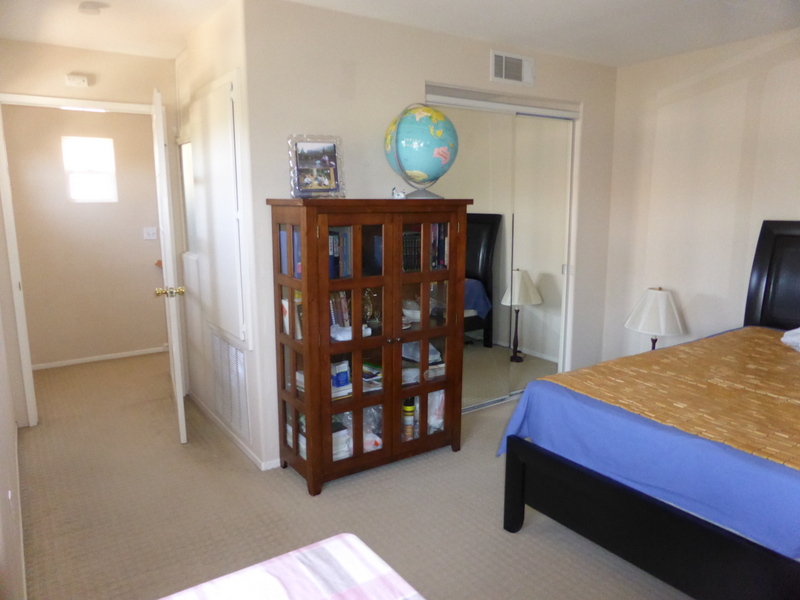
Overall, I didn’t really like this unit. The parking was very frustrating and the single-car garage is a turnoff. I didn’t love the angular living room or the location of the media niche. However, the biggest turnoff for me was having a bedroom on the top floor but all of the bathrooms on the main floor. I would have thought the home at 44 Christamon South was a better buy, but this is a more coveted neighborhood and a lower price, which may have contributed to its faster sale.