This week, I decided to visit a couple of two bedroom townhomes in the area. Today, I will review 44 Christamon South in Northwood; next week, I will walk you through 120 Timberwood in Northwood Pointe. The Christamon South property is a spacious, two-story, corner unit.
The basics:
Asking Price: $545,000
Bedrooms: 2
Bathrooms: 2.5
Square Footage: 1,346
Lot Size: 1,000
$/Sq Ft: $404
Days on Market: 8
Property Type: Townhouse
Year Built: 1984
Community: Northwood
HOA: $289/month
Schools: Santiago Hills Elementary, Sierra Vista Middle, Northwood High (Irvine Unified)
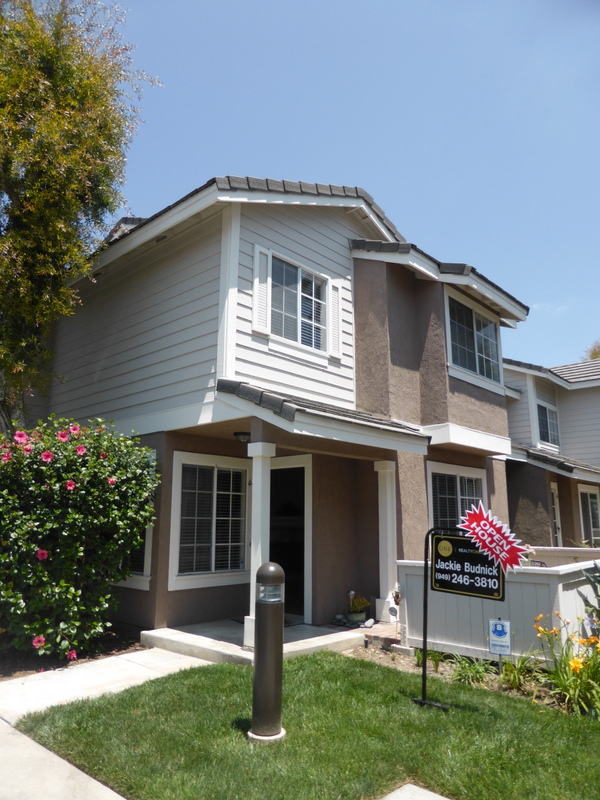
This townhome is a corner unit, with a small front patio and a greenbelt running in front of it. The patio can fit a grill and a small table and chairs, but it is open to the front walk so there isn’t any privacy or security.
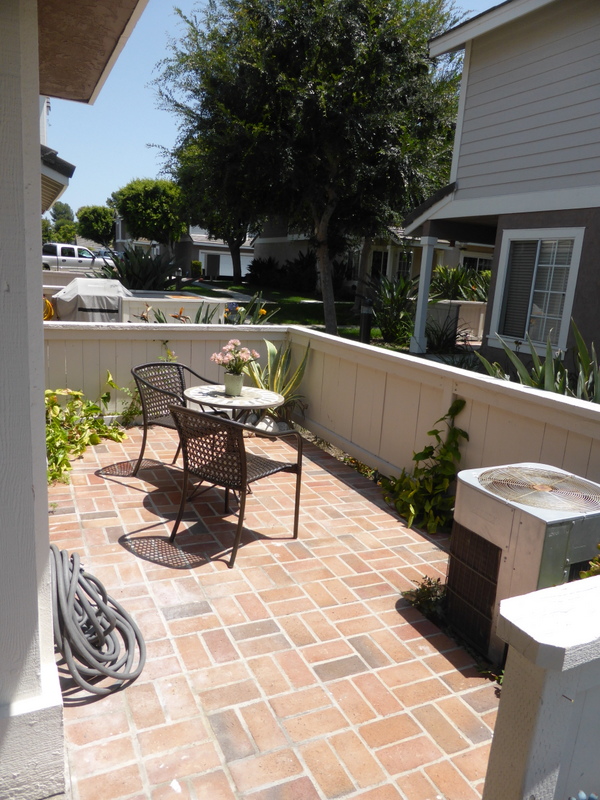
The front door opens directly into the living room. It has brand new laminate flooring and scraped ceilings. There is a fireplace in the opposite corner with brick-like tiles surrounding it and a white mantle above. One large window faces the front patio.
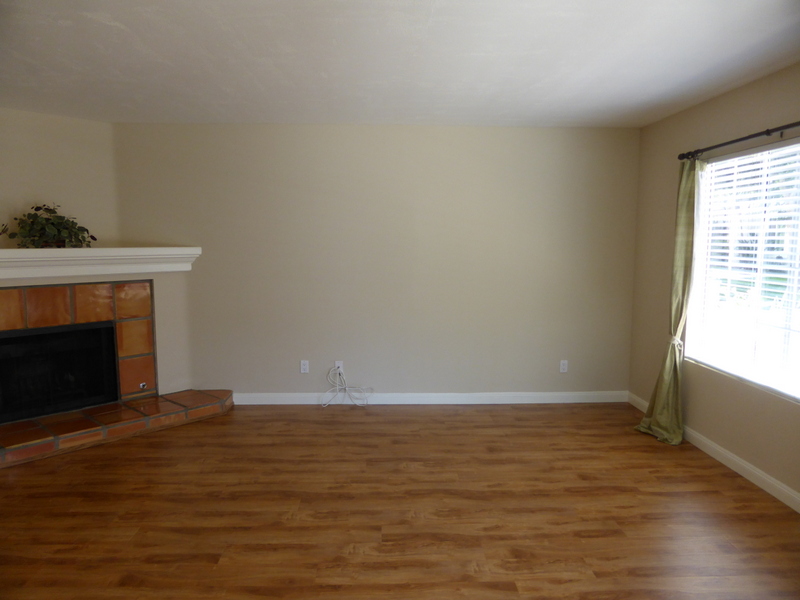
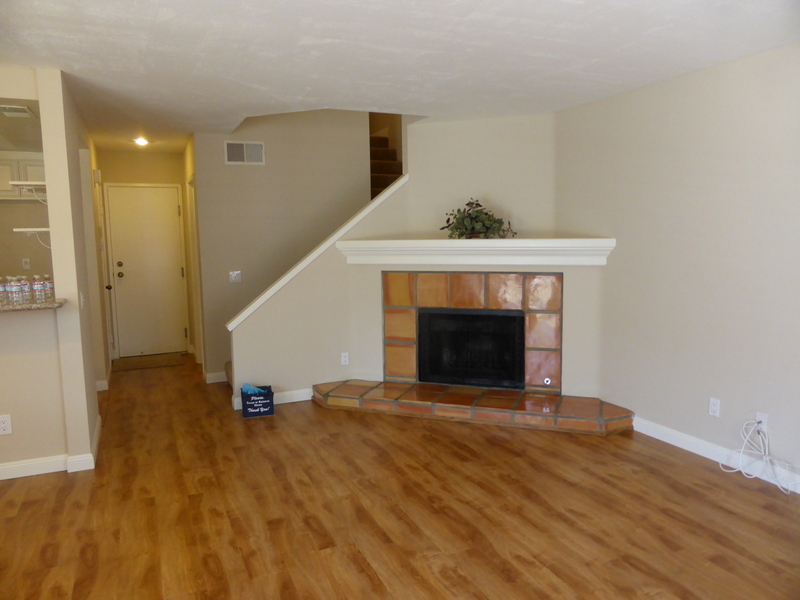
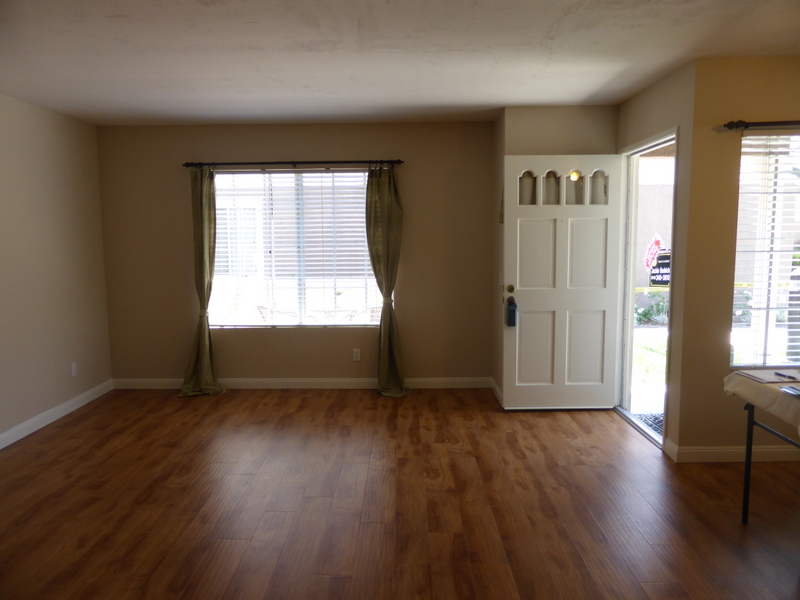
The dining area is just off the living room. It is a smaller space that could comfortably seat 4-6 people. Windows face the front walk, though a large bush blocks one of them. This area has a ceiling fan with a light. A breakfast bar offers additional seating.
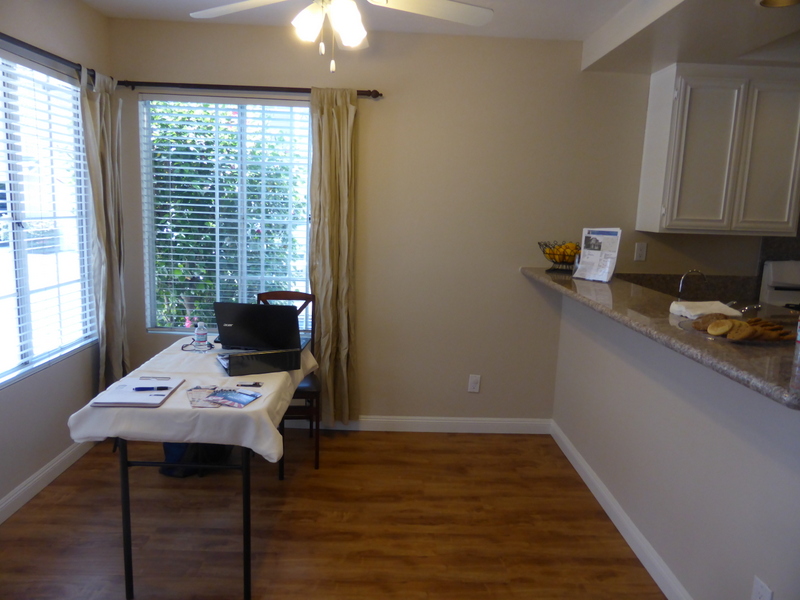
The kitchen is just on the other side of the breakfast bar. It was very recently remodeled to include granite counters, white cabinetry, and white appliances. There is a five-burner stove, a single oven, and a dishwasher. The kitchen is small, but makes good use of the space.
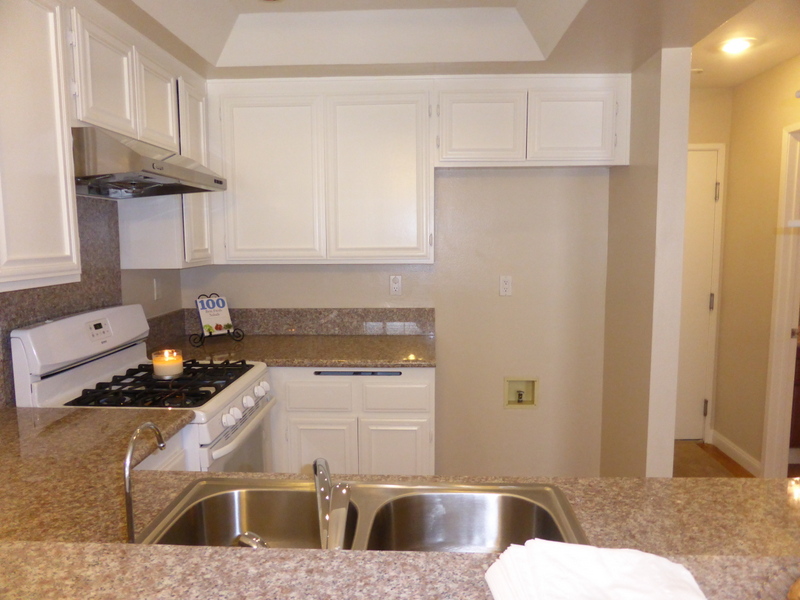
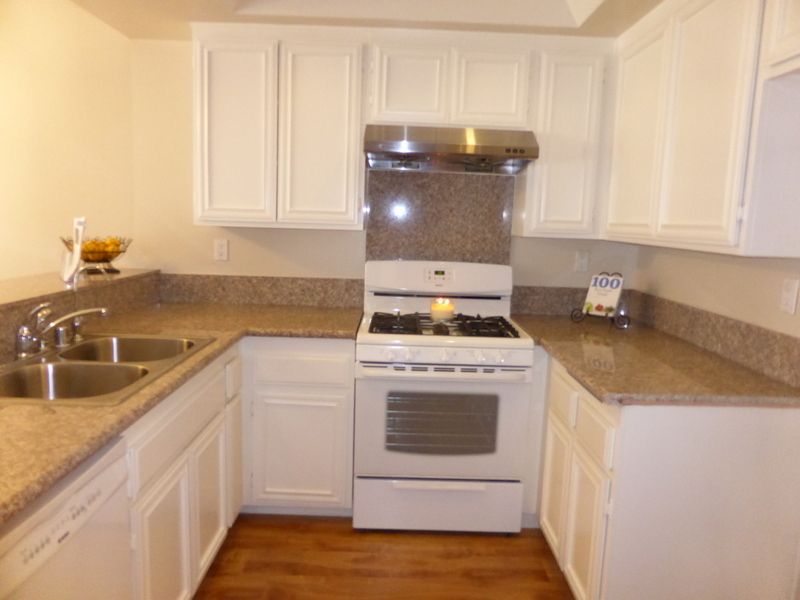
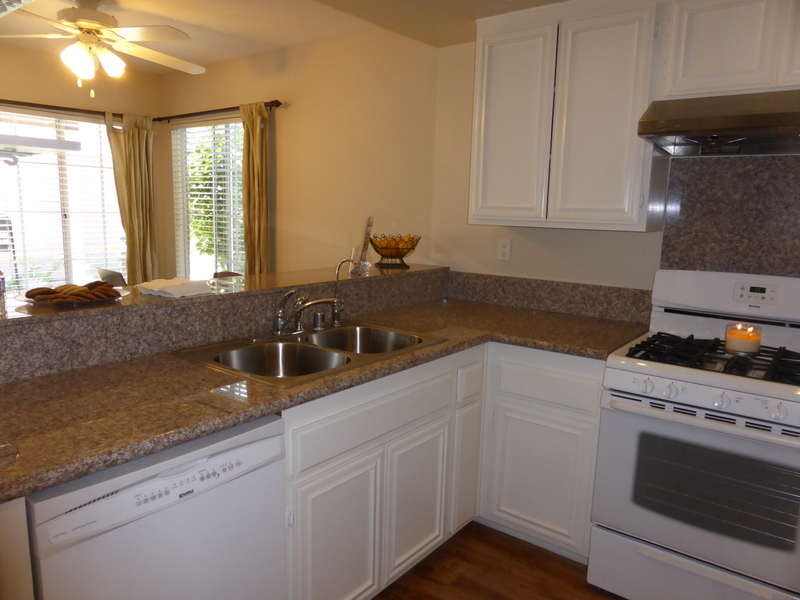
A hallway past the kitchen leads to a closet with several shelves, access to the two-car garage, and a powder room. The bathroom was also recently remodeled with granite counters and rich brown cabinetry.
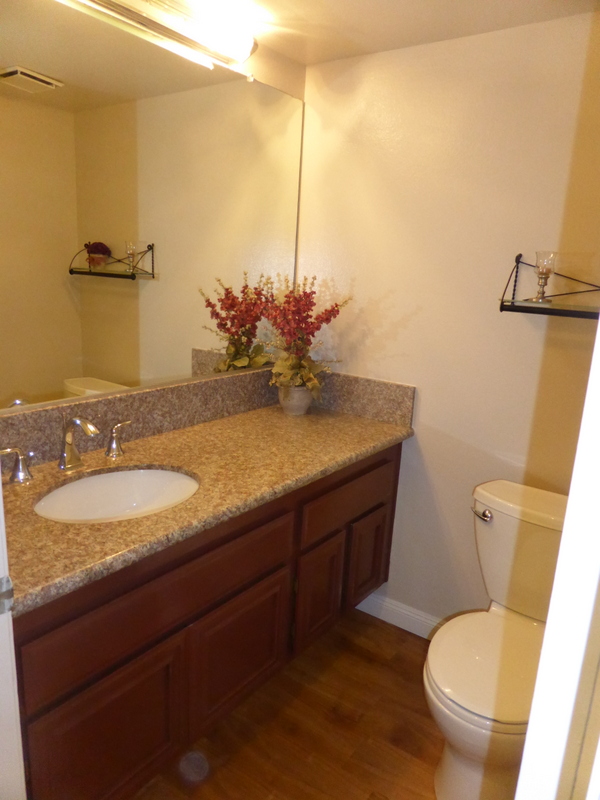
Both bedrooms are on the second floor. There is a set of linen cabinets at the top of the stairs and a landing that could have space for a desk or bookshelves. The realtor mentioned that some people have closed the stair railings to create a built-in desk in that space.
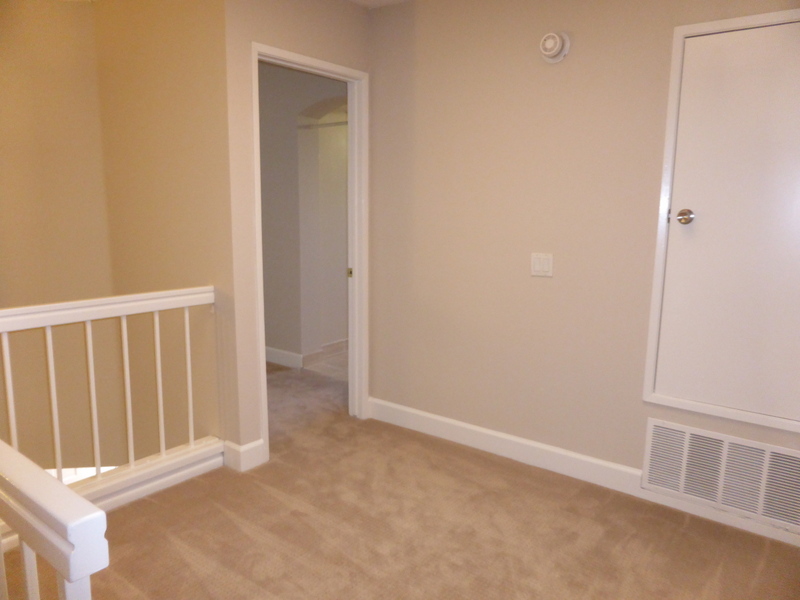
The first bedroom was surprisingly large. It has new laminate floors, a ceiling fan with a light, and a single window facing the back of the unit. A three-door, mirrored closet takes up all of one wall, with some built-in shelving included. The en-suite bathroom has new granite counters and white cabinetry. There is a shower/tub combo with solid white walls and a few small shelves.
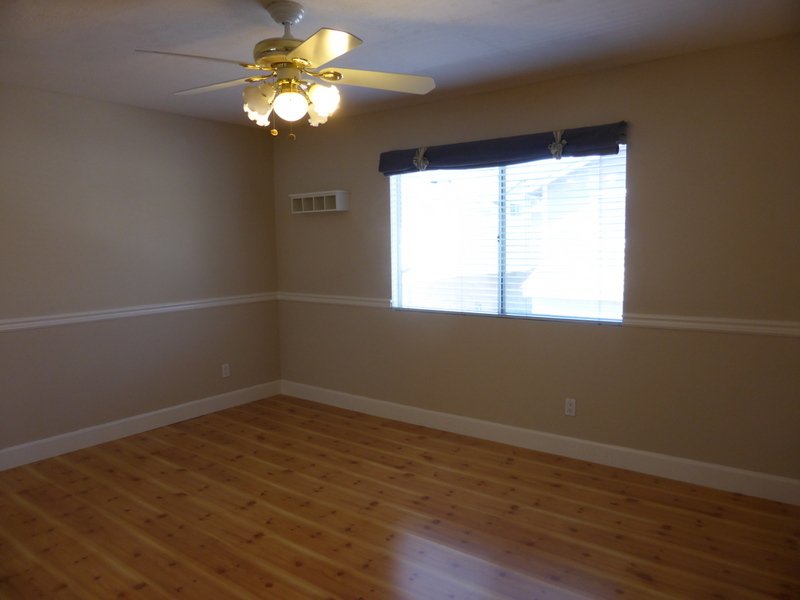
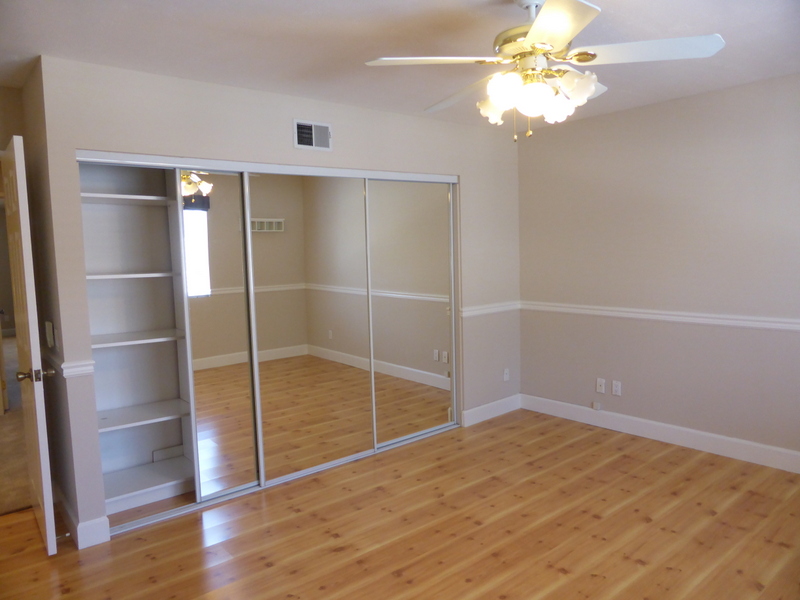
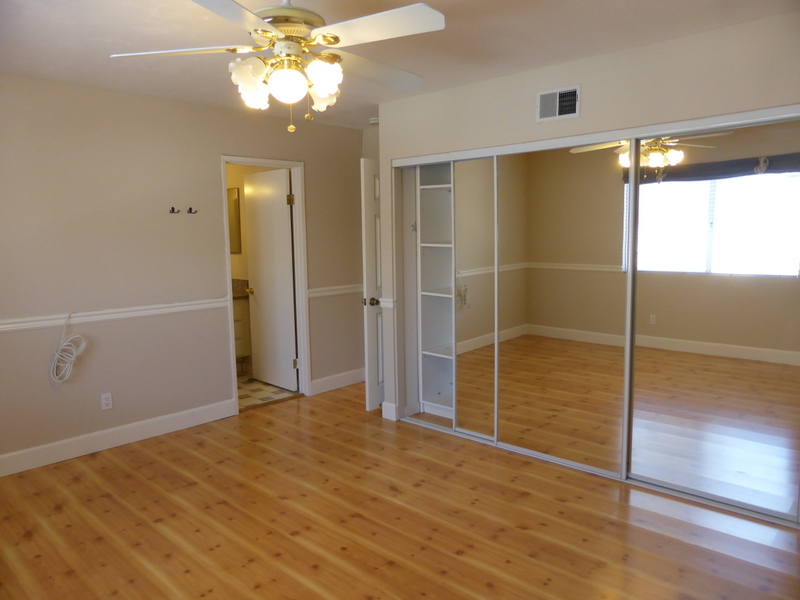
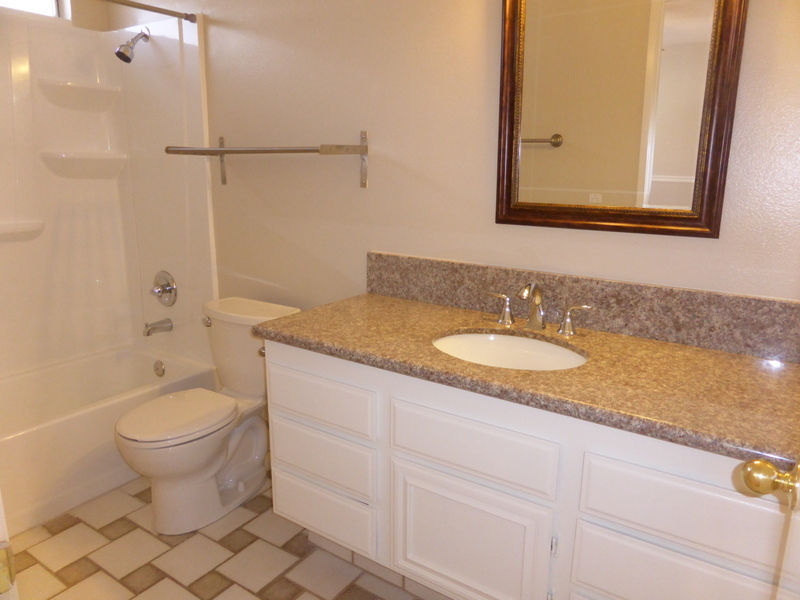
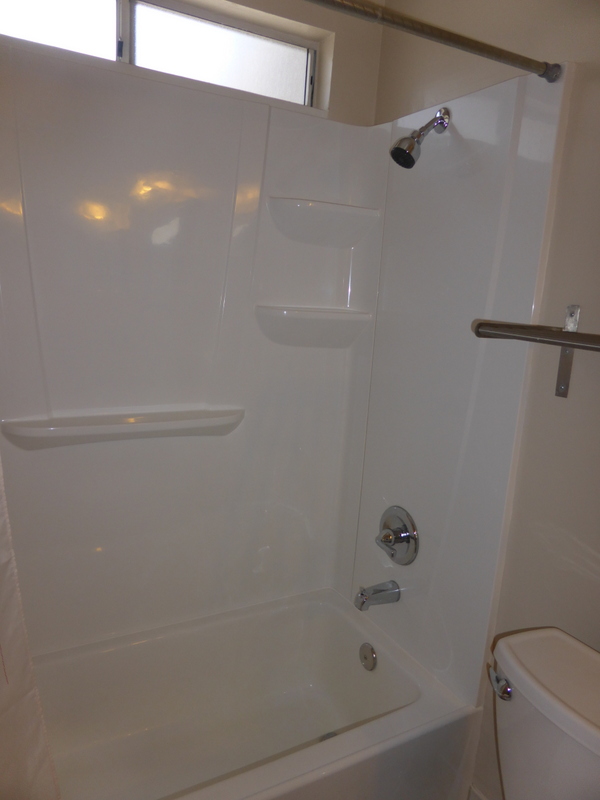
The master suite is across the landing. The walk-in closet is just inside the entrance to the room. It has built-in shelving and poles throughout. The master bath is just beyond it. Again, this bathroom was remodeled and includes granite counters and brown cabinetry. The two sinks are set into one long vanity with plenty of counter space. The shower has attractive tile and is a good size.
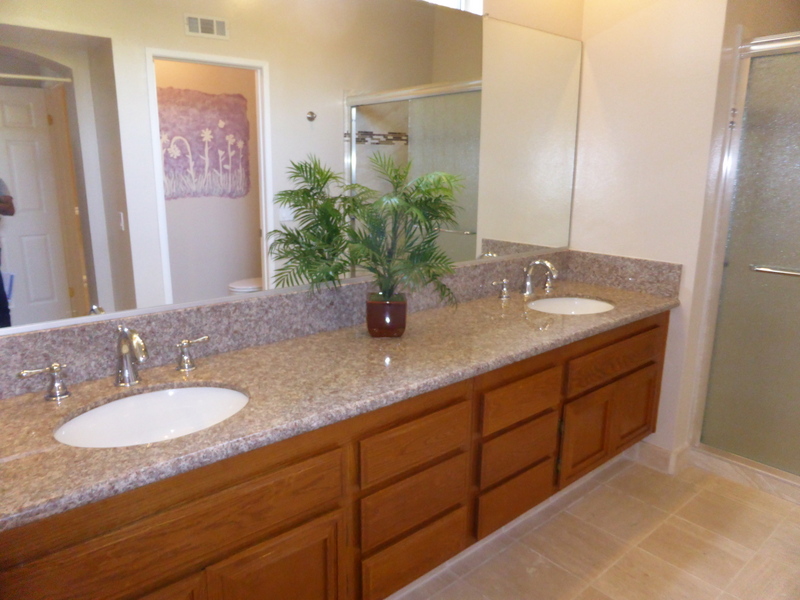
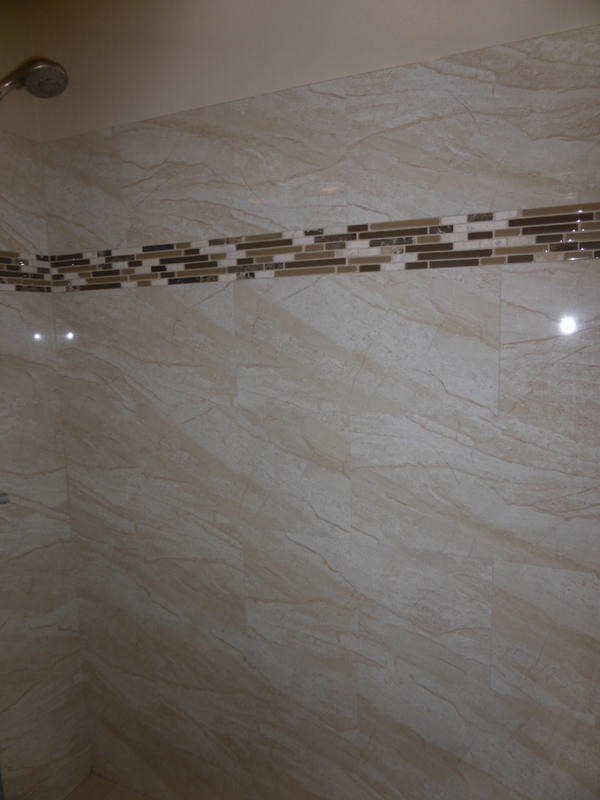
The master bedroom is quite spacious. It has newer, gray carpet and vaulted ceilings. A single window faces the front greenbelt and it has a window seat. The room also has a big retreat. This area has laminate flooring, standard-height ceilings and a ceiling fan with lights. There is another window facing the front.
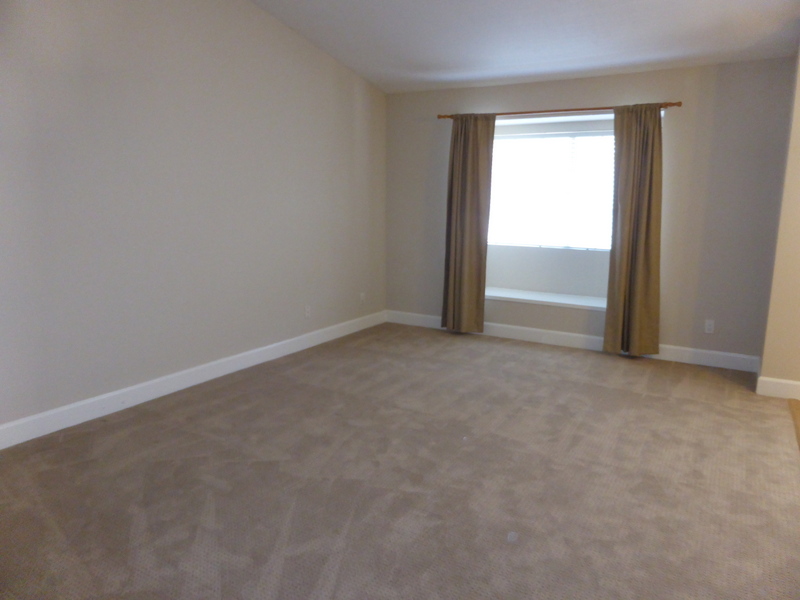
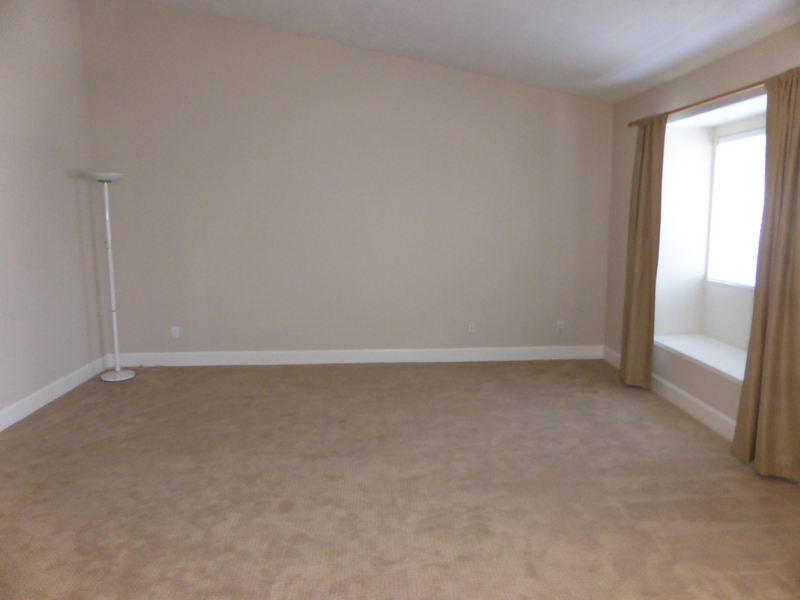
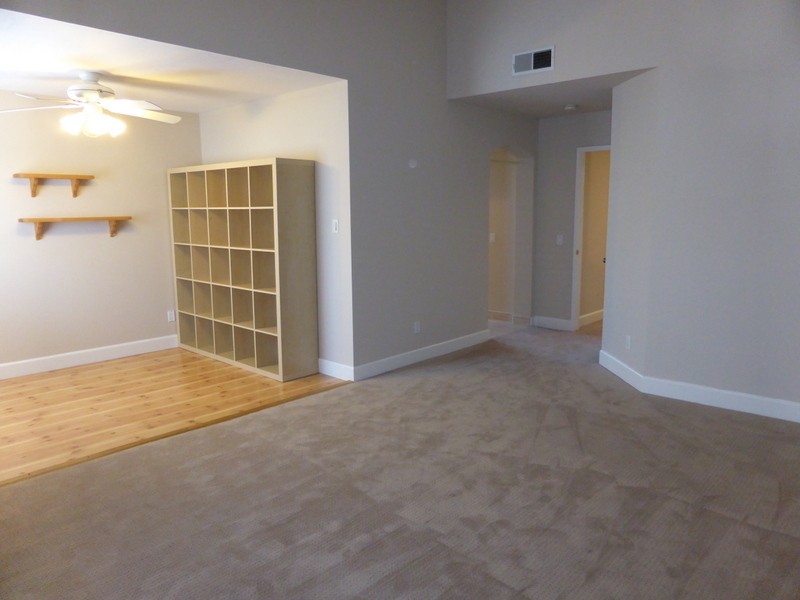
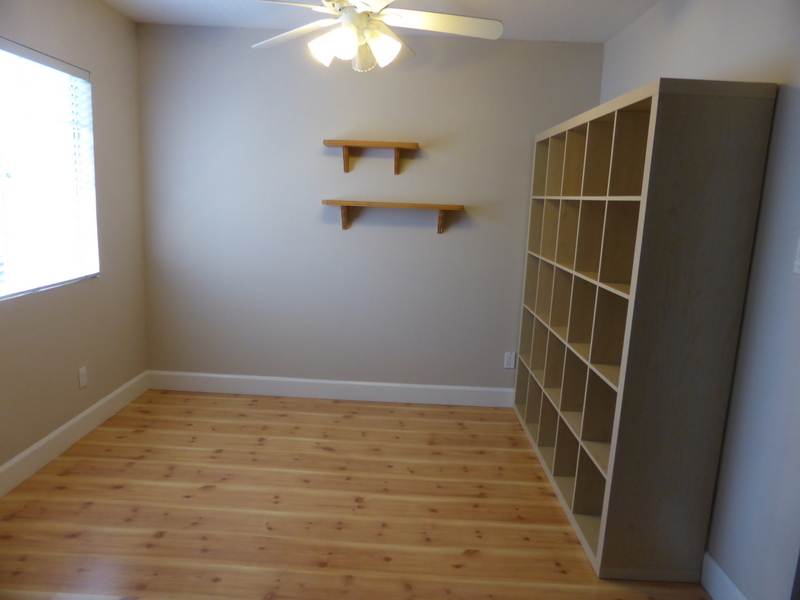
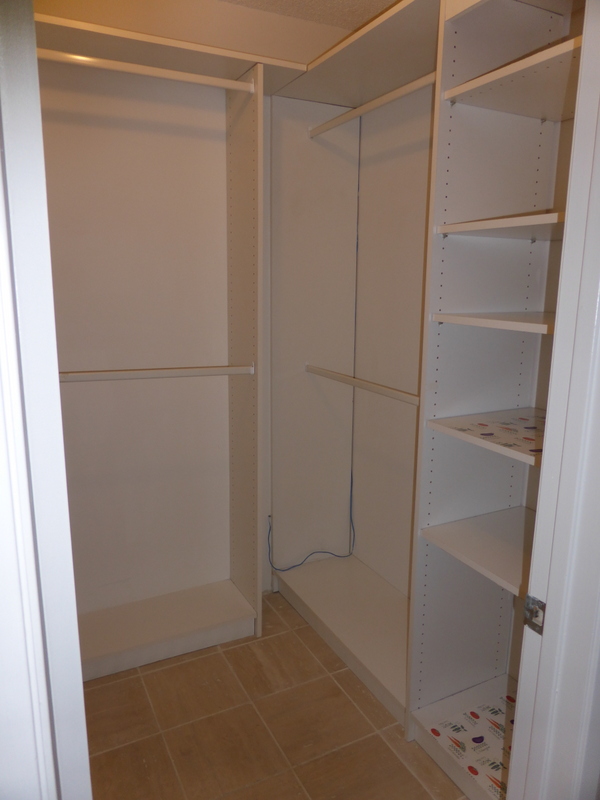
I was really surprised at how spacious this townhome felt, especially in the bedrooms. The kitchens and bathrooms were very nicely remodeled and everything feels clean inside. It also has new, multi-paned windows throughout. Overall, the home is in excellent condition and is move-in ready.