Last week, I reviewed a townhouse at 97 Mission in Woodbury. This week, I visited another Woodbury property at 103 Lamplighter. This home is a detached condo, so it doesn’t share any walls with its neighbors.
The basics:
Asking Price: $869,000
Bedrooms: 3 + office (listed as four)
Bathrooms: 3
Square Footage: 1,964
Lot Size: N/A
$/Sq. Ft: $442
Days on Market: 118
Property Type: Detached Condo
Year Built: 2005
Community: Woodbury – Stonetree
HOA: $243 per month / Mello Roos: Yes
Schools: Woodbury Elementary, Jeffrey Trail Middle, Irvine High School (zoned for the new Portola High School opening in fall 2016)
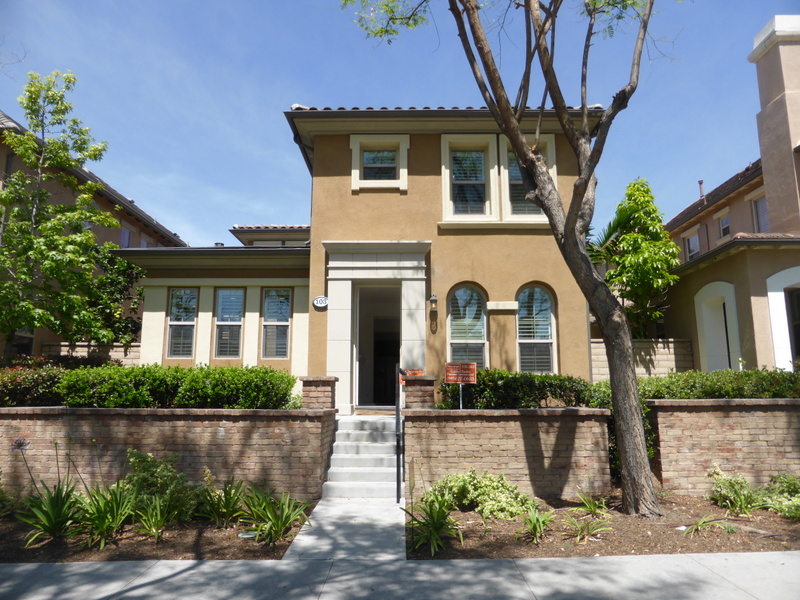
With the market having picked up quite a bit, I was surprised to see that this property has been available for so long. The asking price has dropped nearly $30,000 since it first went on the market in early January. The condo is located right across the street from Woodbury Community Park and The Commons, which include a large playground, community center, sports fields and several swimming pools. Lamplighter is a busier street, which may be contribute to the difficulty selling the home.
Several steps lead up from the street to the front door. Once inside, I found myself right in the living room. It is a good sized room with tile floors. Arched windows face the street and there are additional windows on the side, all with plantation shutters. One wall has a fireplace with a white molding surround and TV hookups above it.
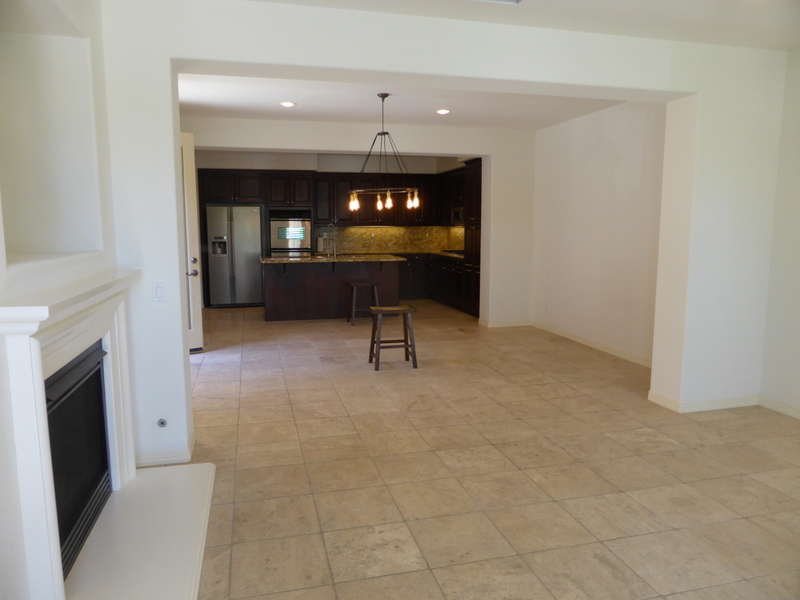
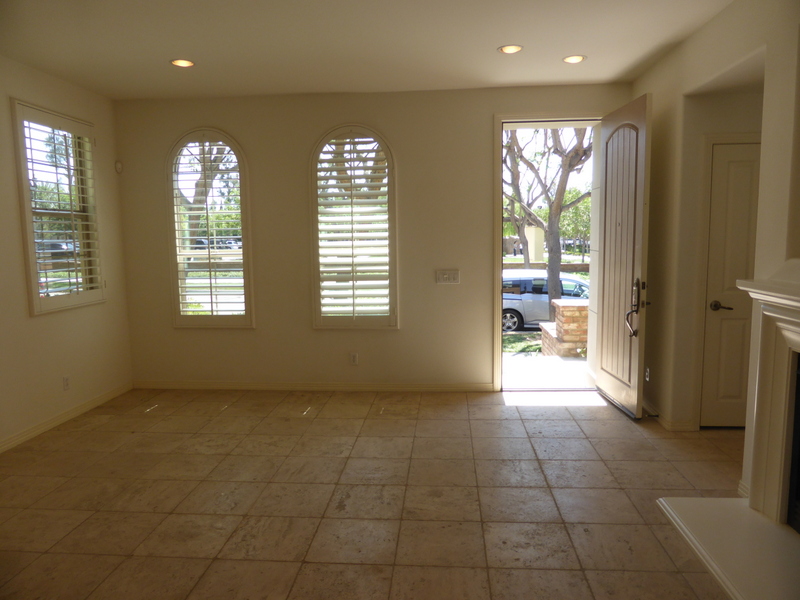
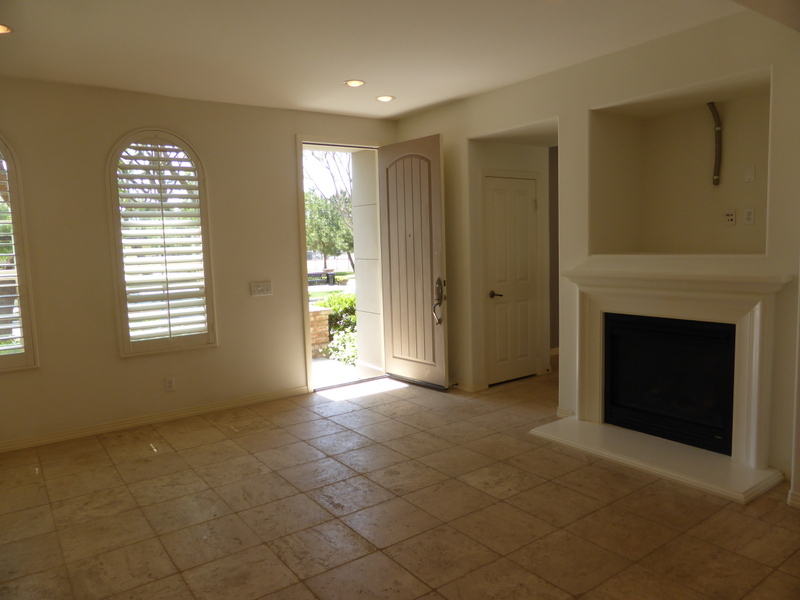
Just to the left of the entry, there is a coat closet. Beyond that is a den, which the property listing calls a fourth bedroom even though it lacks a closet and a door. This room is also tiled and includes a full wall of basic shelving. Windows line three walls, making the room really bright and helping it feel more spacious, as it is pretty small. It includes a door to the small side patio, where I found a built-in barbecue.
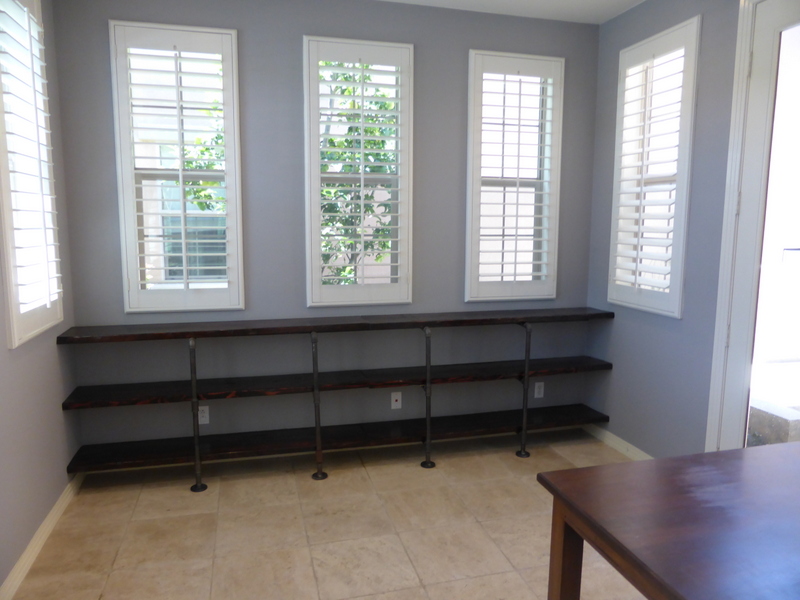
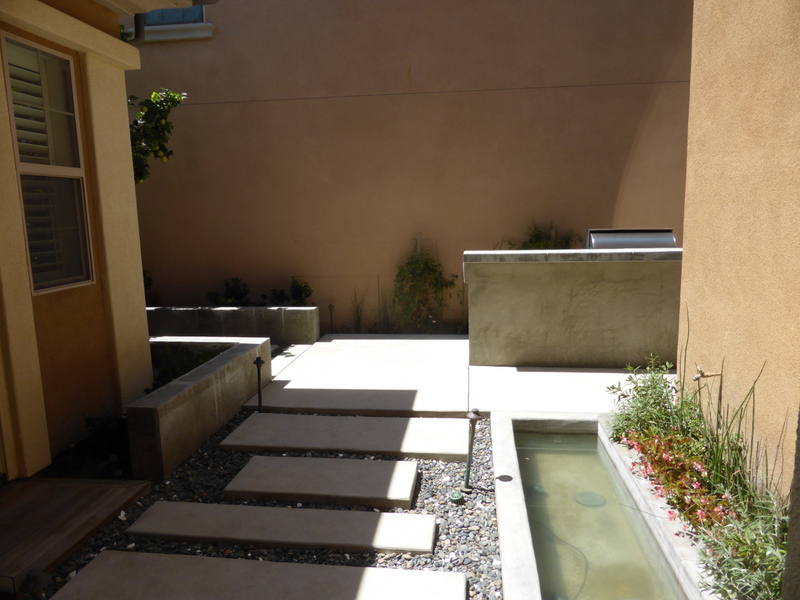
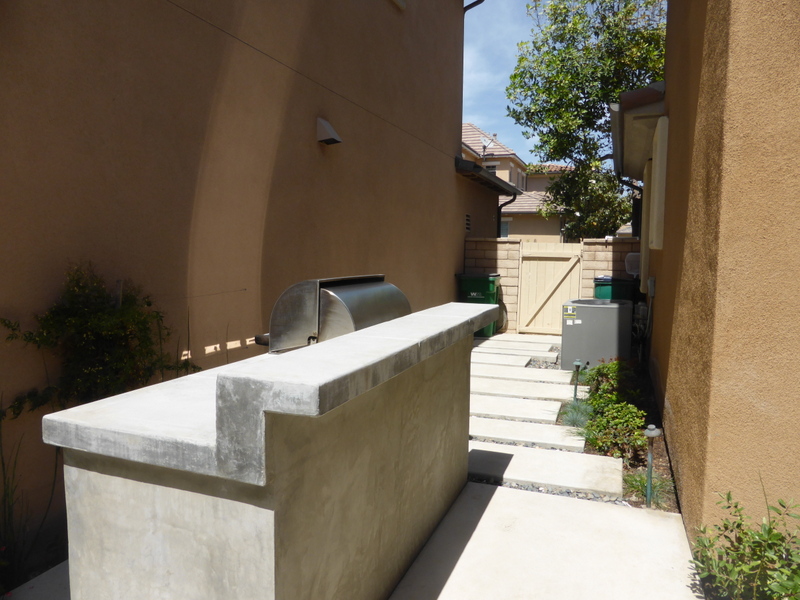
The living room leads directly into the dining room. It is a big, open space with double French doors opening to the side patio. It has a chandelier and tile floors.
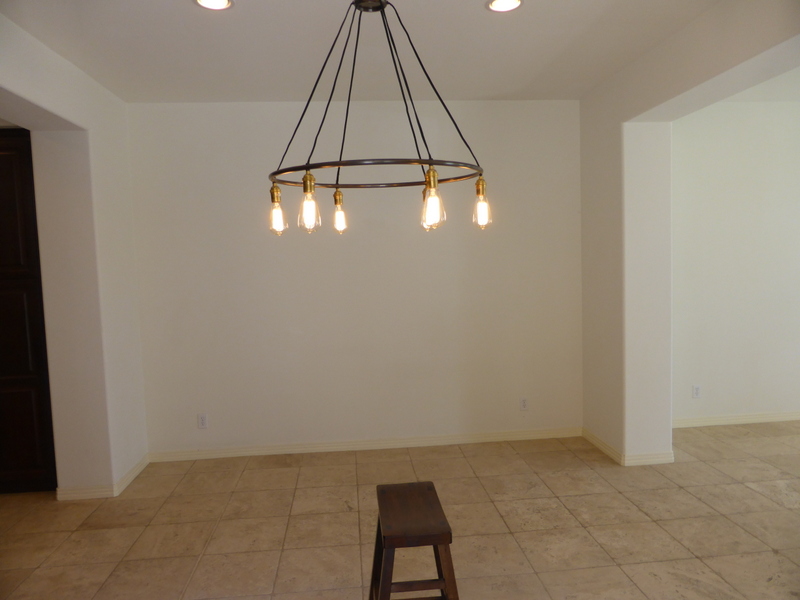
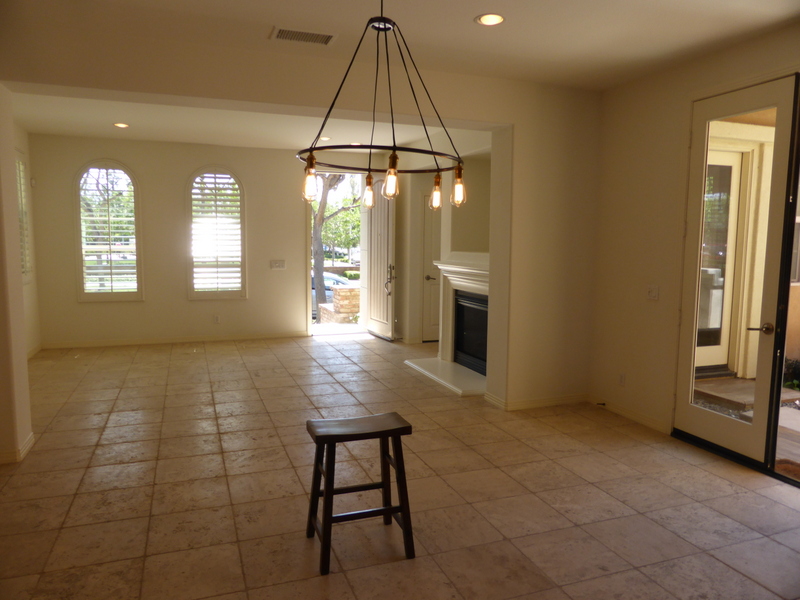
The kitchen is right behind the dining room. It has granite counters, a full granite backsplash, and stainless steel appliances. The center island houses the sink and dishwasher. The rest of the kitchen is L-shaped, with the fridge and double oven on one wall, and the five-burner stove and microwave on the other. Each side has plenty of counter space, several cabinets and a few drawers. Pantry-height cabinets sit at the end of one wall. I really liked the rich brown color of the cabinetry.
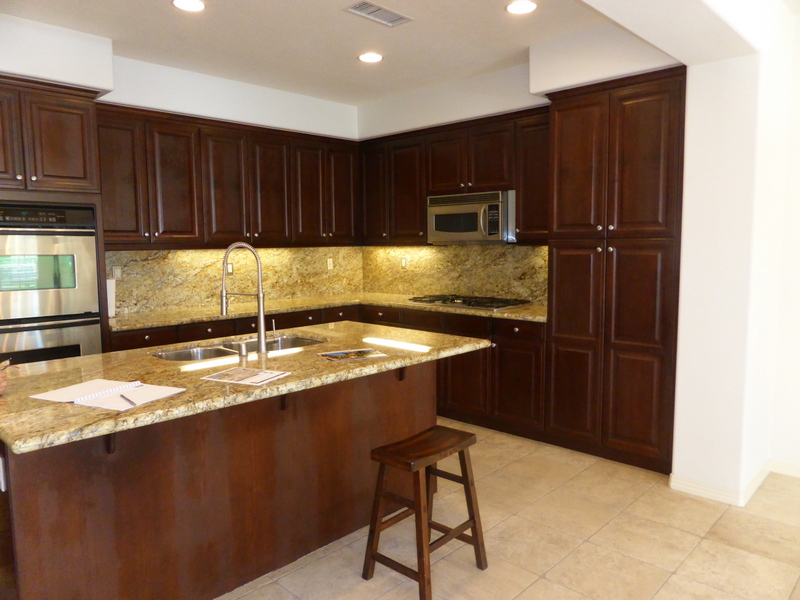
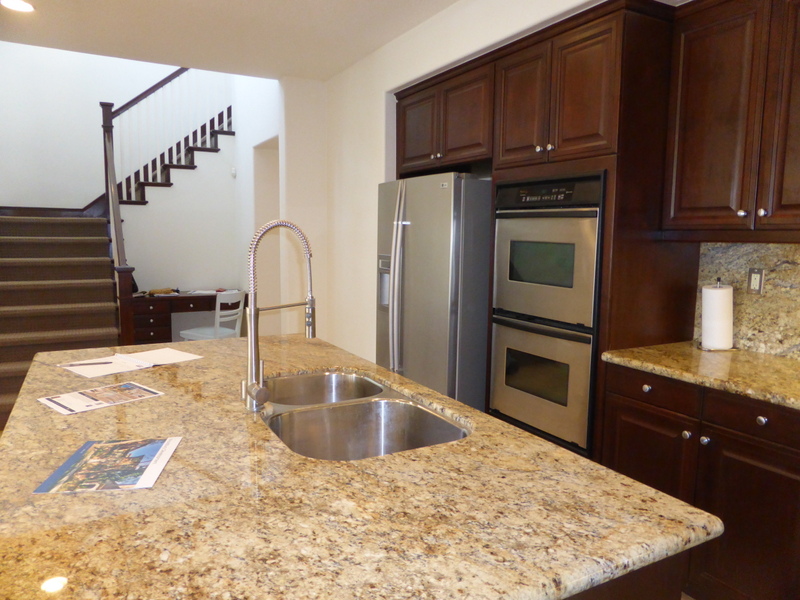
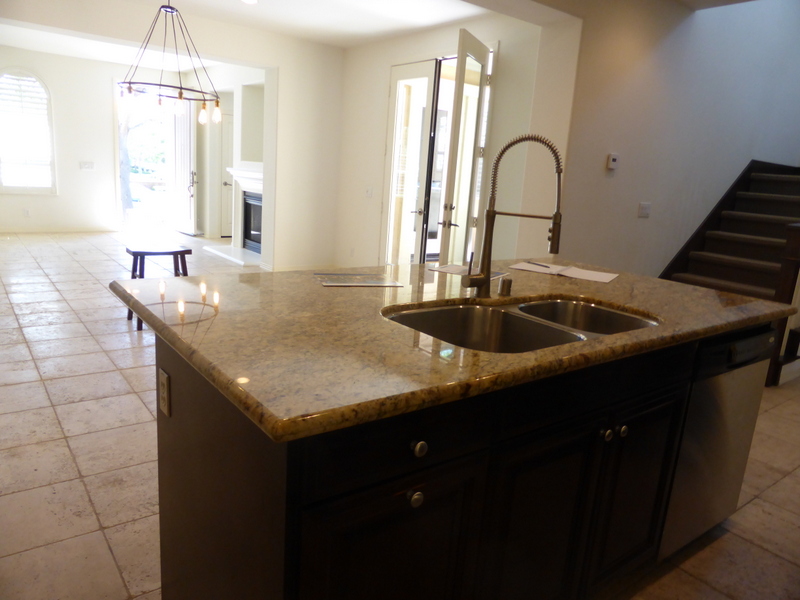
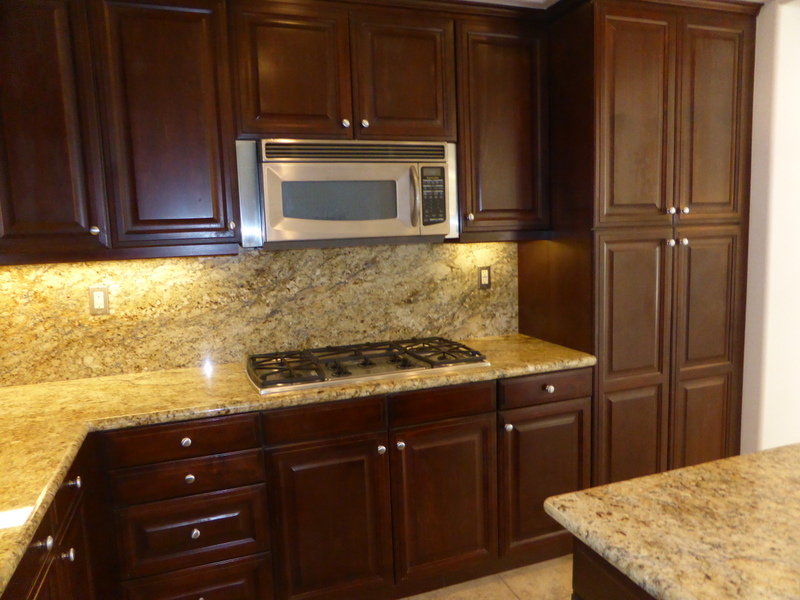
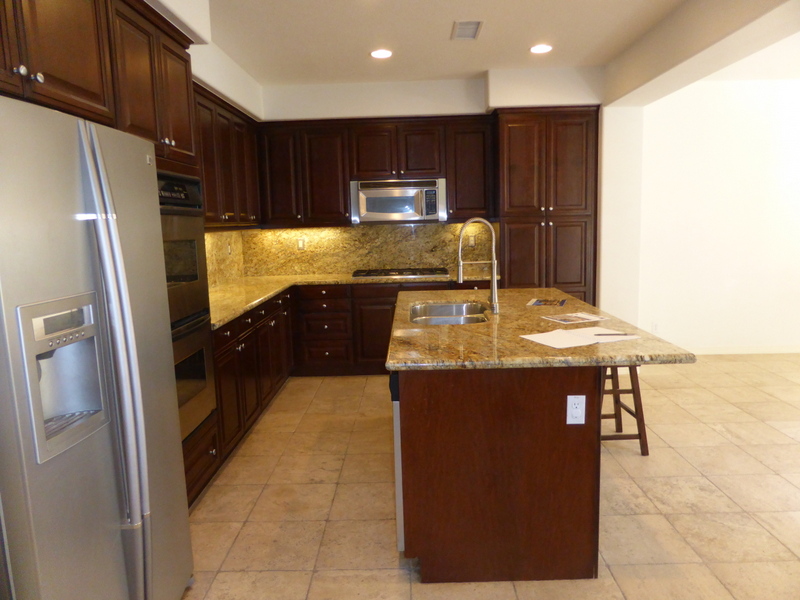
The stairs are next to the kitchen. Tucked into the crook of the L-shaped staircase is a small, built-in desk.
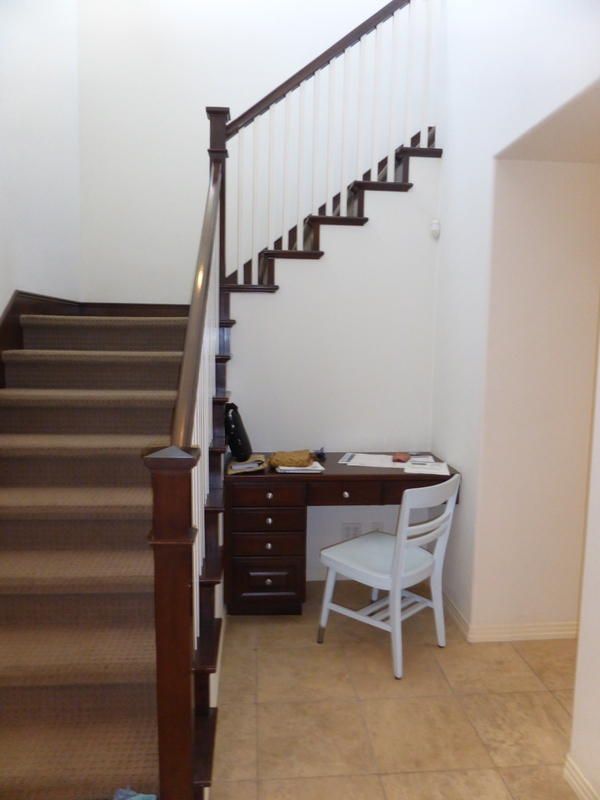
Beyond that nook there is a main floor bedroom. The room has Berber carpet and two windows, also with plantation shutters. It is a tiny bedroom and I think it would be tough to squeeze much furniture into the small space. It does include a two-door closet.
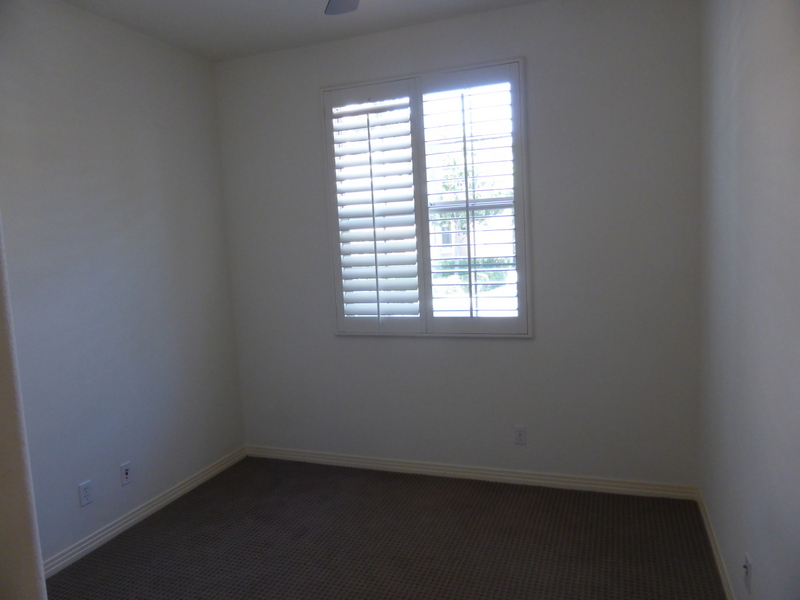
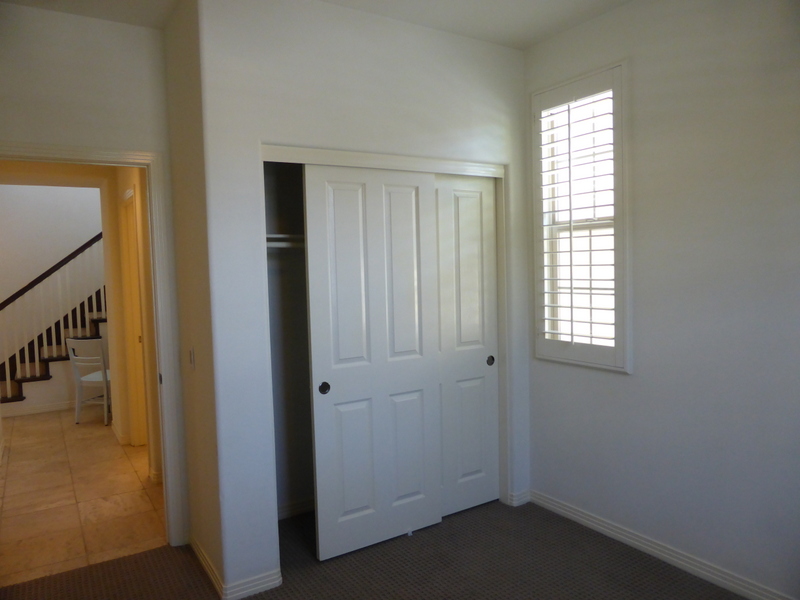
There is a main floor bathroom outside the bedroom. The vanity has white cabinets and a white tile counter. There is a stall shower as well, also with white tile.
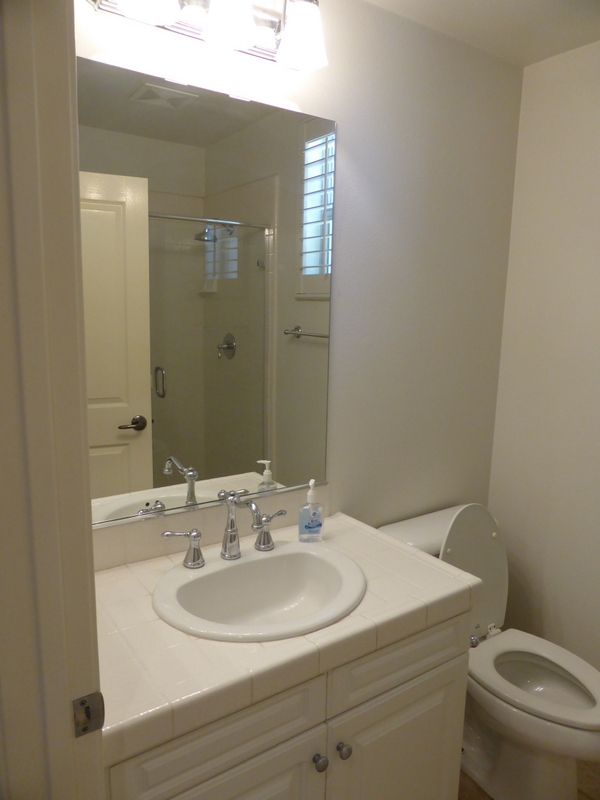
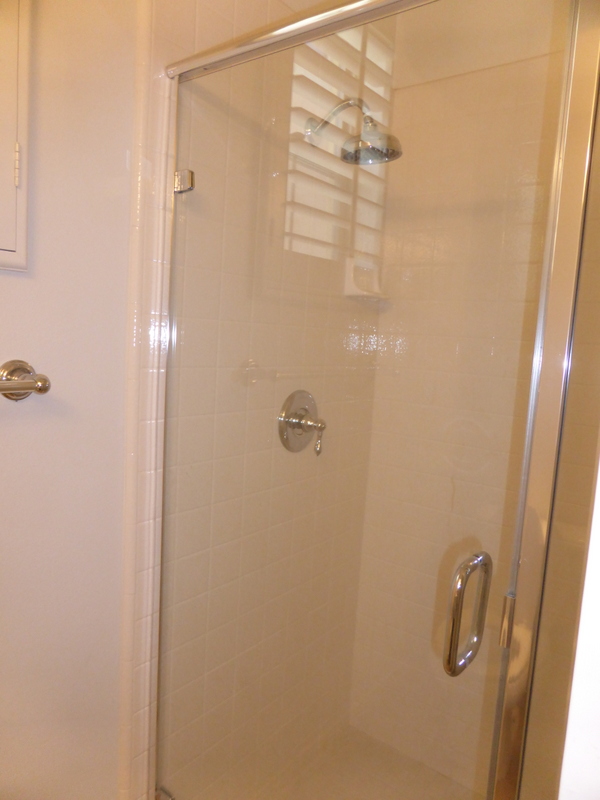
The second floor has two bedrooms. In the main hallway, there are several linen cabinets offering a lot of storage. The laundry room has side by side machines and upper cabinets.
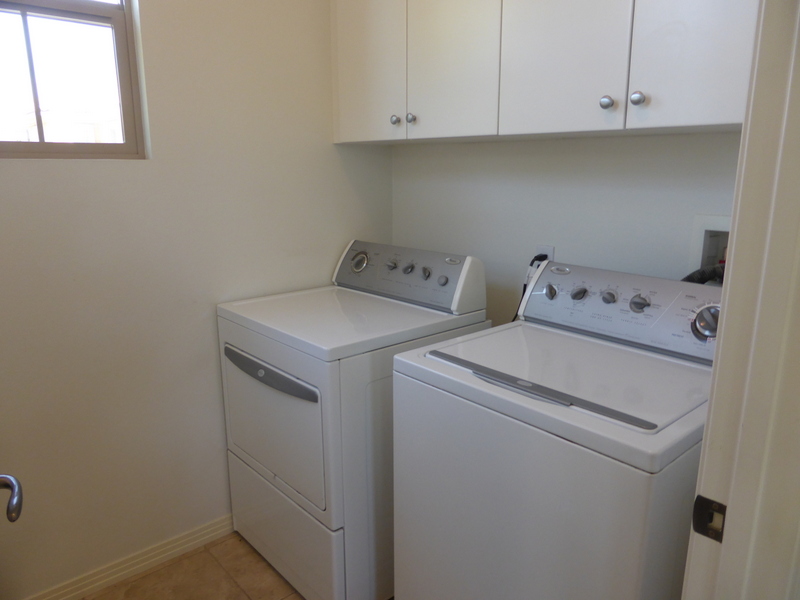
The secondary bedroom upstairs is larger than the one on the first floor, though still only an average size. It has Berber carpet, a small two-door closet, and one window. There is an en-suite bathroom. The vanity matches the one from downstairs. This room has a shower/tub combo, also with white tile.
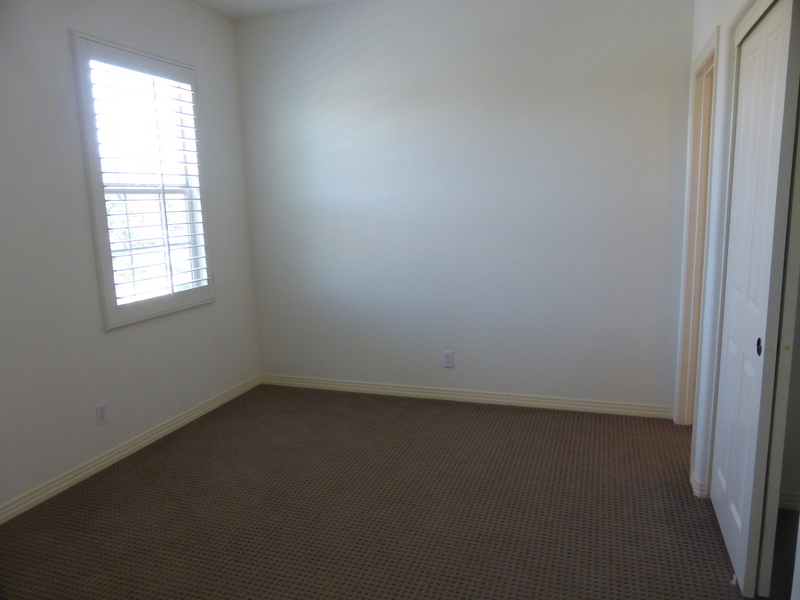
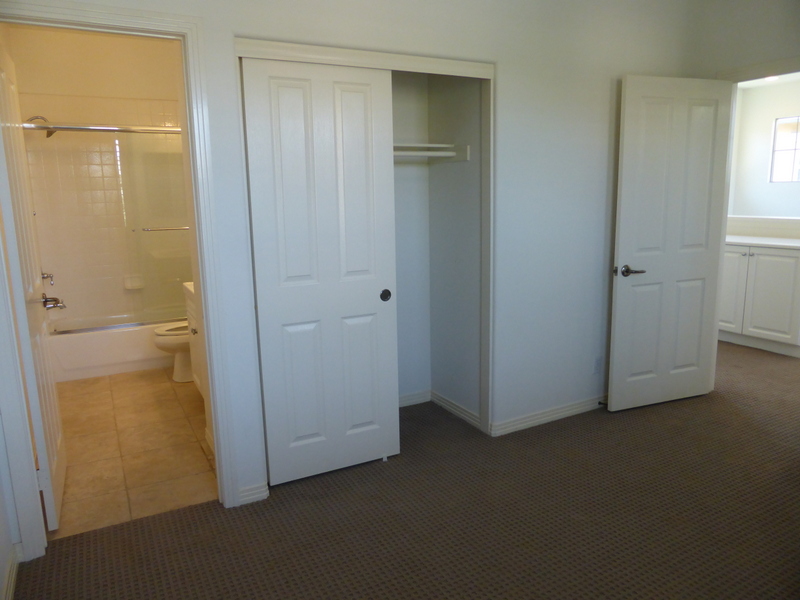
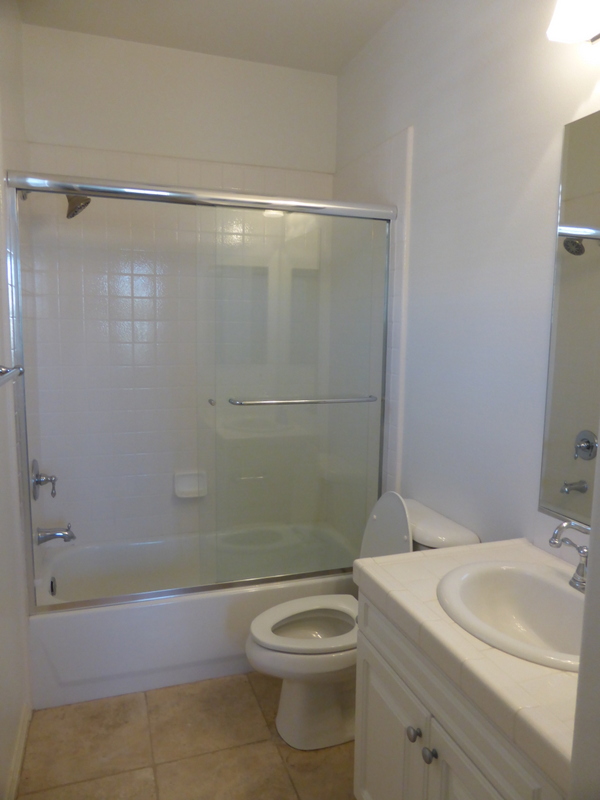
The master bedroom is down the hall, with a long hallway inside the room once you enter the door. It has the same carpet as the other bedrooms and several windows facing the front and sides of the home. There is also a ceiling fan with an overhead light.
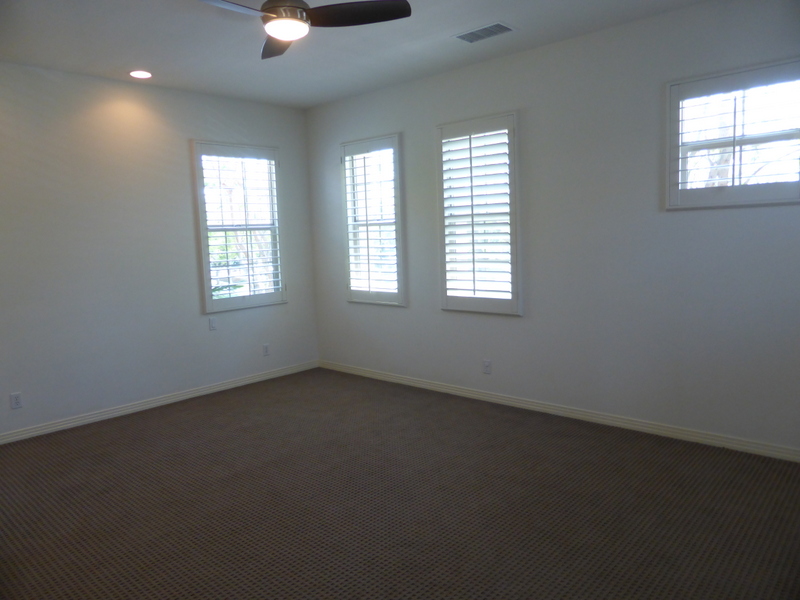
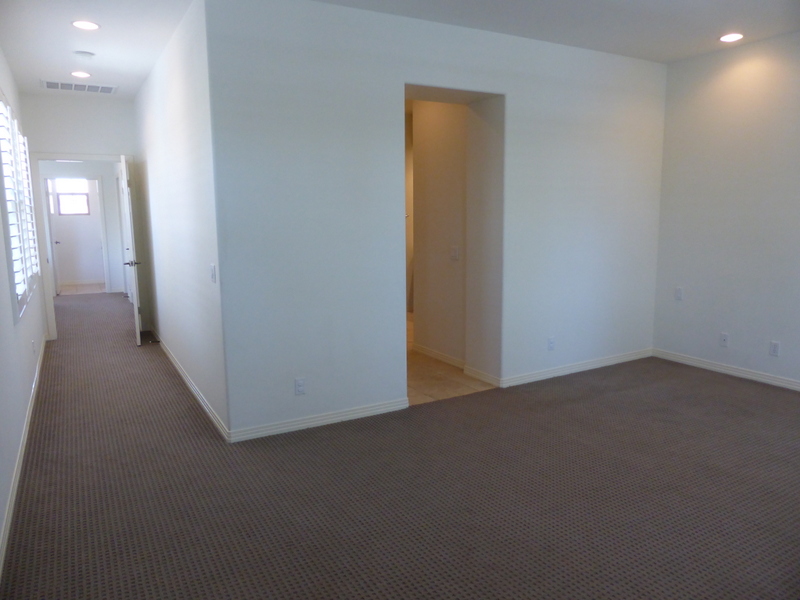
The master bath has a shower on the left as soon as you enter. It is an average size with plain white tile and as shelf across the back, but no seat. The jetted bathtub is adjacent to the shower. There is a vanity with two sinks, brown cabinetry that matches the kitchen, and white tile counters. The walk-in closet has a few simple shelves and hanging poles.
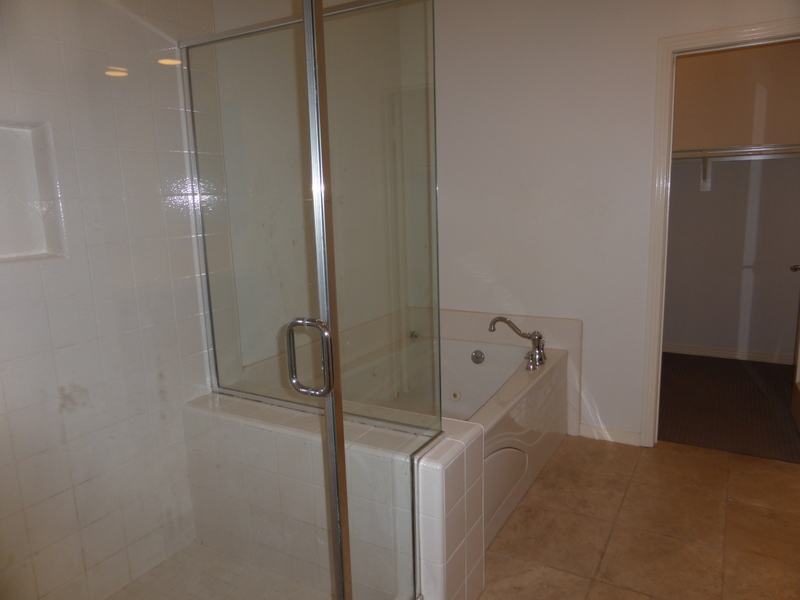
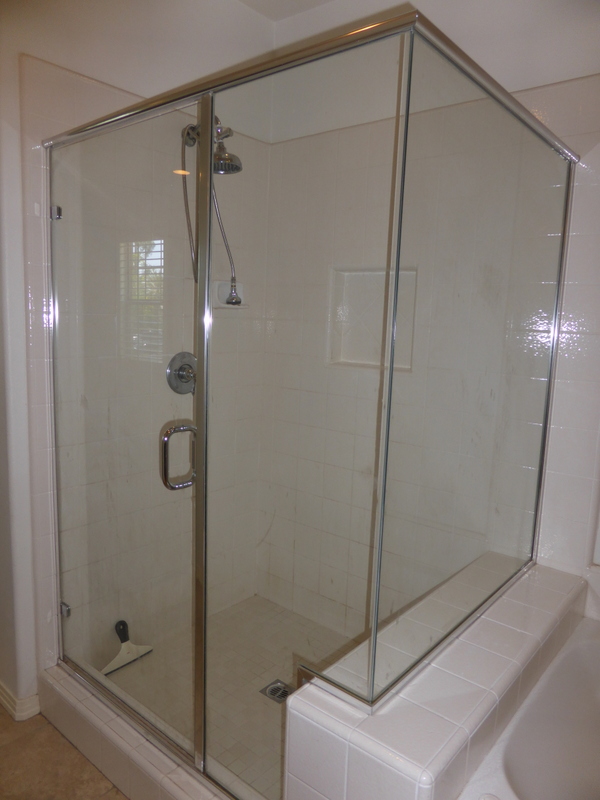
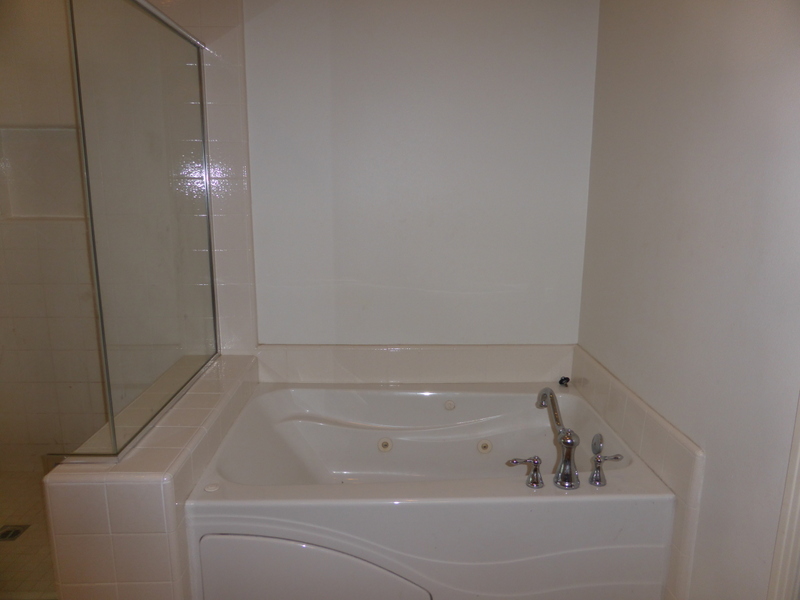
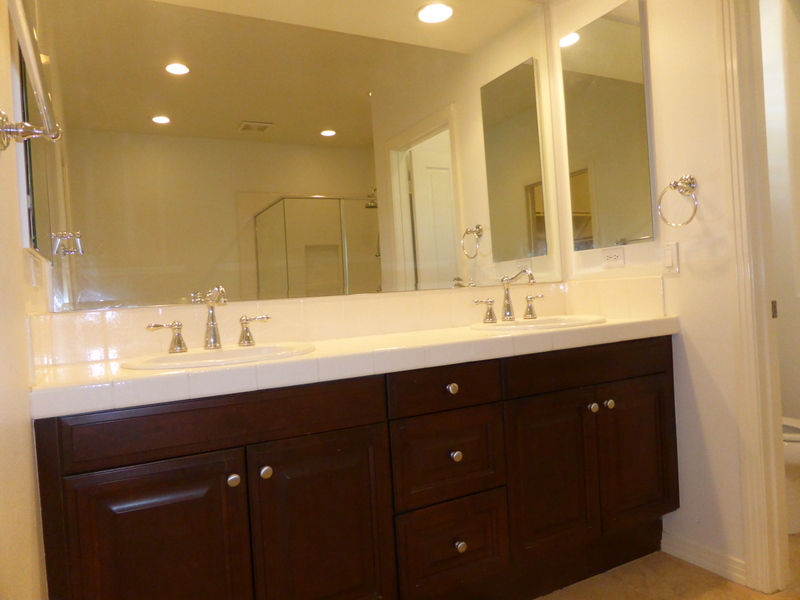
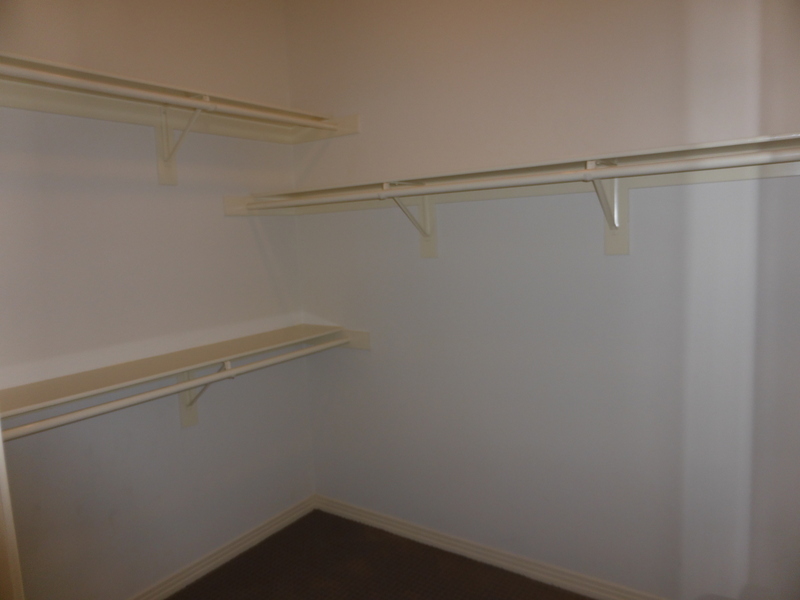
The realtor mentioned that only having two bedrooms upstairs was a deterrent for some buyers. I also think the size of the downstairs bedroom and den could also be contributing to the difficulty selling the home. The price per square foot is also higher than many of the comparable properties currently on the market.