On Sunday, I visited an open house at 97 Mission #113 in Woodbury. This two-bedroom plus office townhouse has been on the market for about three weeks and had an offer accepted about thirty minutes before I arrived. They are currently accepting backup offers.
The basics:
Asking Price: $688,800
Bedrooms: 2 (listed as three, but one is really a den)
Bathrooms: 2.5
Square Footage: 1,824
Lot Size: 1,900
$/Sq. Ft: $378
Days on Market: 24
Property Type: Townhouse
Year Built: 2006
Community: Woodbury
HOA: $281 per month / Mello Roos: Yes
Schools: Woodbury Elementary, Jeffrey Trail Middle, Irvine High School (zoned for the new Portola High School opening in fall 2016)
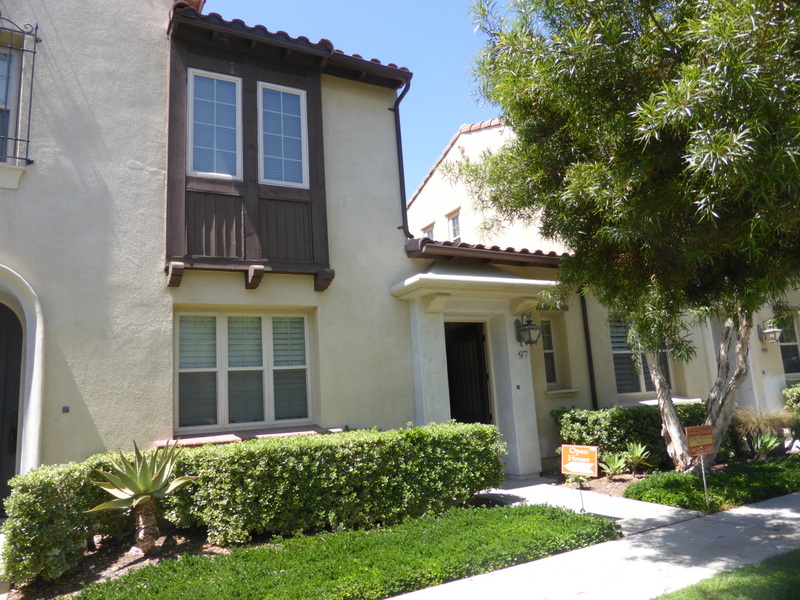
This townhouse is in the middle of a three-unit building, and it is set farther back from the street than the units surrounding it. After entering the main door, there is a private courtyard before you enter the actual home. Just inside the front door sits the downstairs den, currently used as a bedroom. It is open to the hall, though the realtor says a contractor estimated it would cost about $1,400 to put up a wall and real door. The room is pretty small, with a single window facing the courtyard. It has a ceiling fan with a light, but no closet. It’s definitely designed to be a den and not a bedroom.
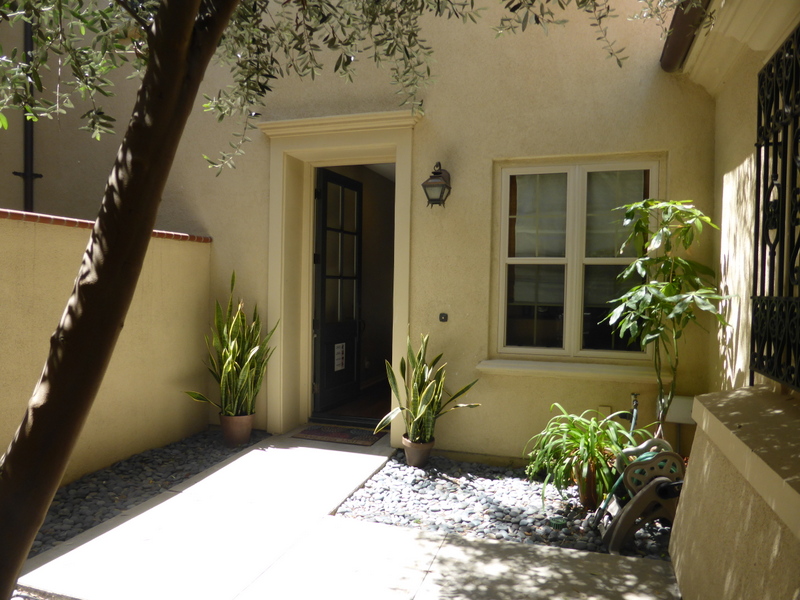
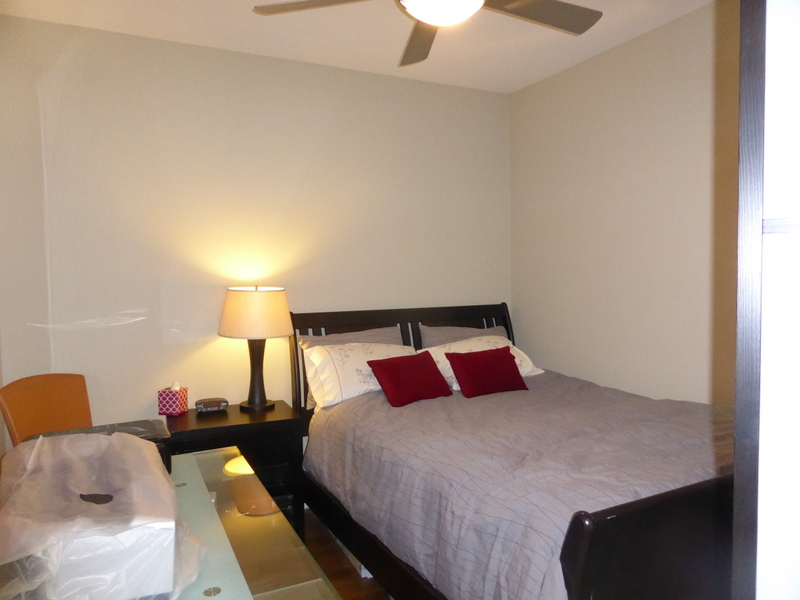
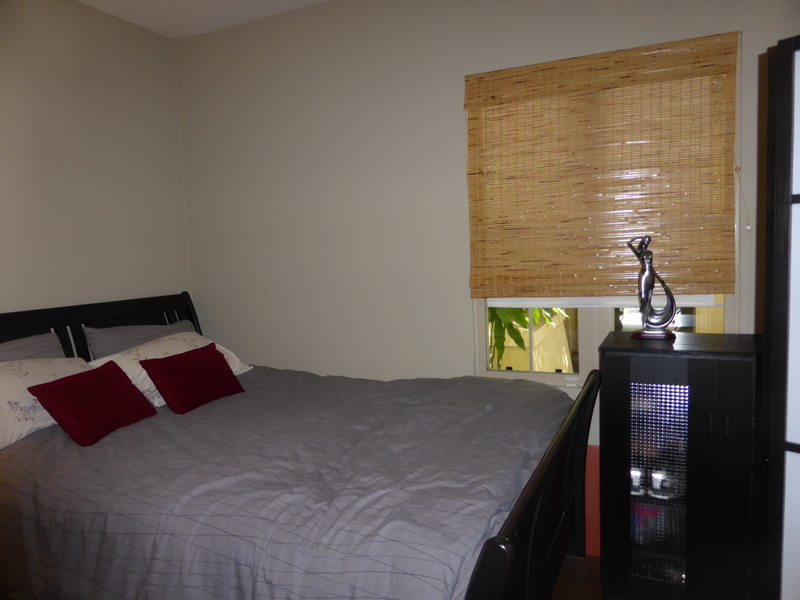
Also on the first floor, there is a door leading to the two-car garage and a half bath. This powder room has a pedestal sink and lacks any type of storage.
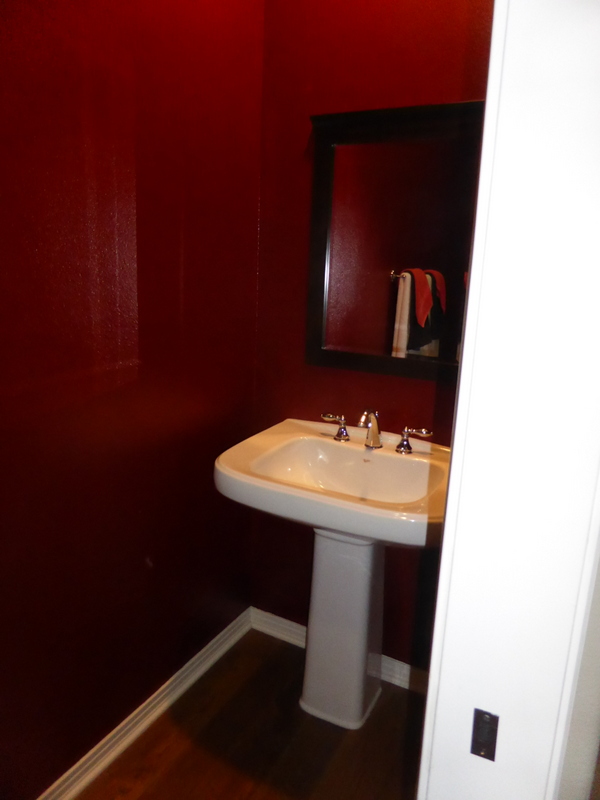
The stairs to the main level are at the end of the hall. When I reached the top of the stairs, I found a coat closet and linen cupboard. The master bedroom is just next to the closet. It is an average size for a townhouse, with a ceiling fan and light, and several small windows facing the back and side of the home. While there is hardwood throughout the downstairs, this room is carpeted. The walk-in closet includes built-in organizers with drawers and shelves. A doorway opens to a tiny, unusable balcony.
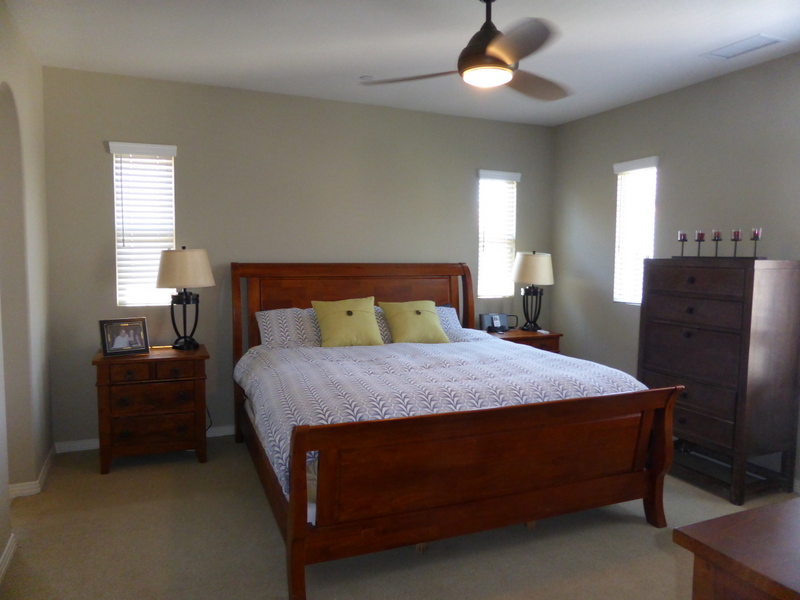
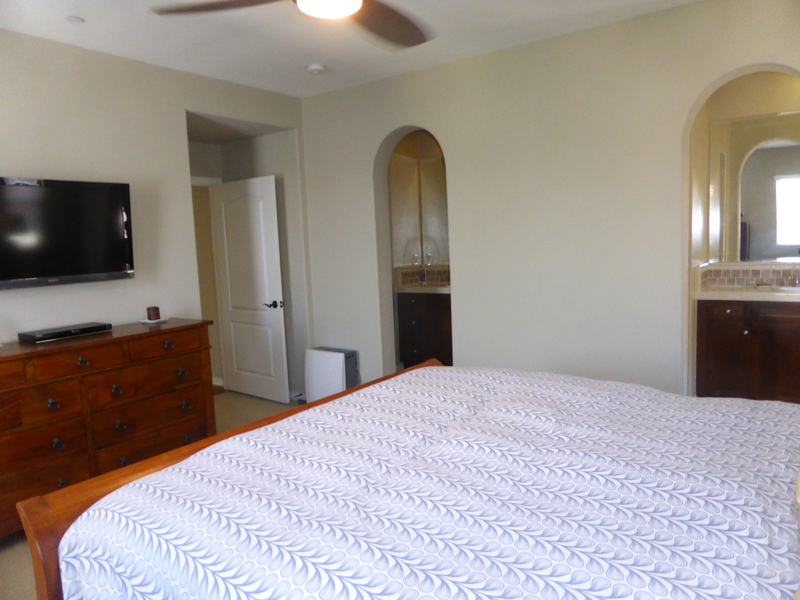
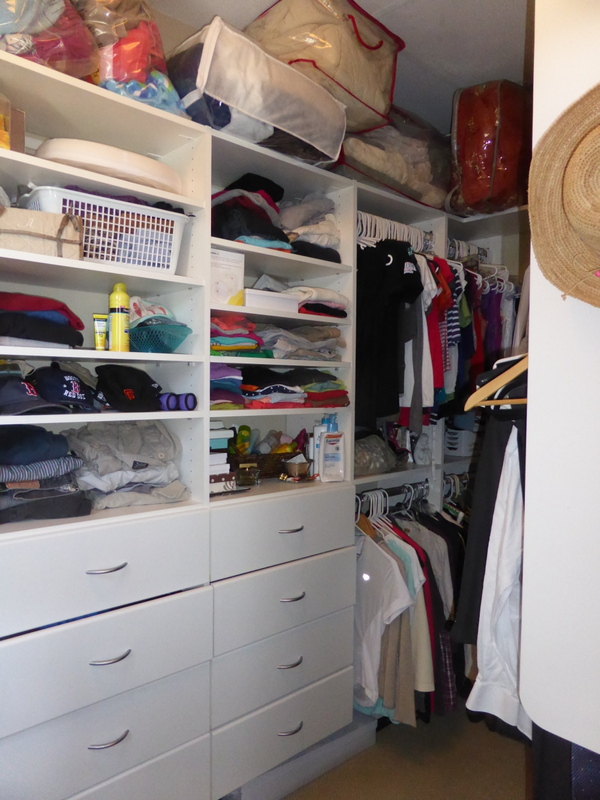
Two separate arched doorways lead into the master bath. Each side has its own vanity with a single sink, three cabinets and four drawers. The countertops are beige tile. The shower sits in the middle, accessible from both sides of the bathroom. It also has beige tile and includes a seat on one side. The master bath does not have a bathtub.
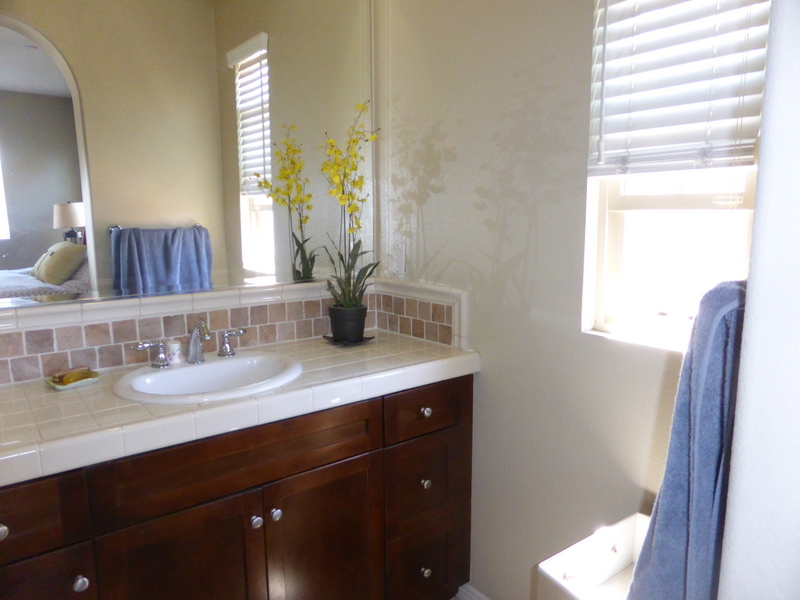
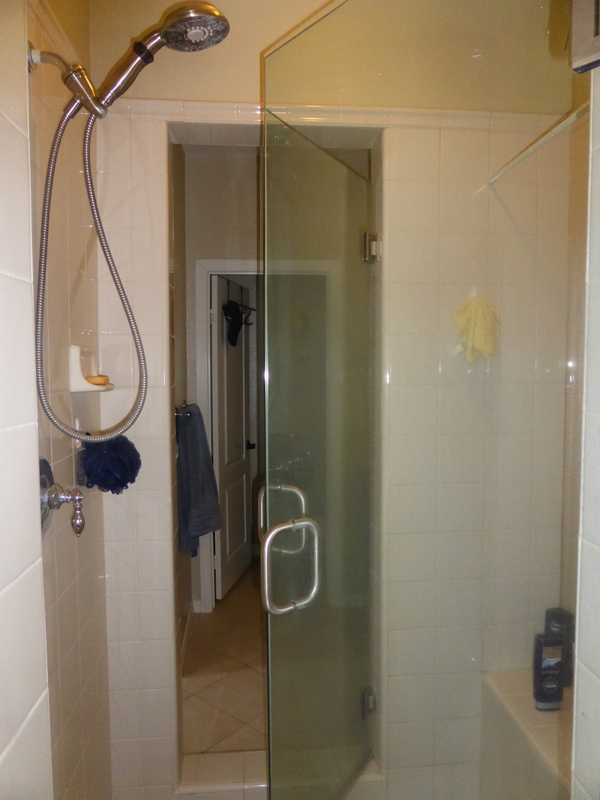
The other bedroom is just across from the stairway. It is pretty dark, with just one small window facing the courtyard and blocked by a tree. Like the master, it is carpeted. This room doesn’t have a ceiling fan or built in lighting. There is a standard, two-door closet.
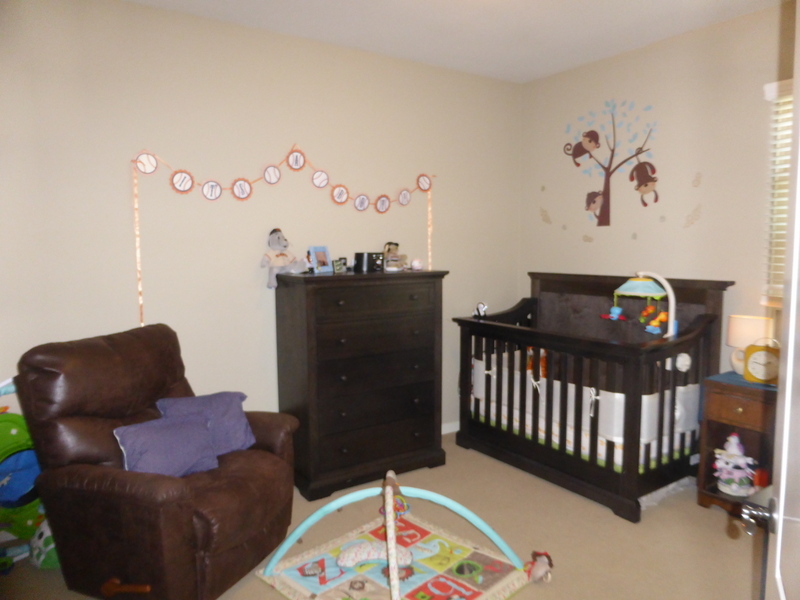
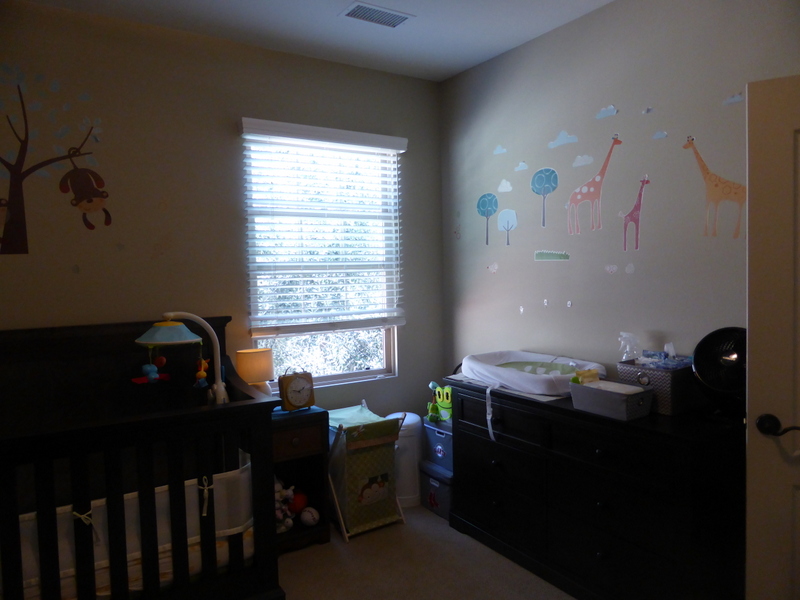
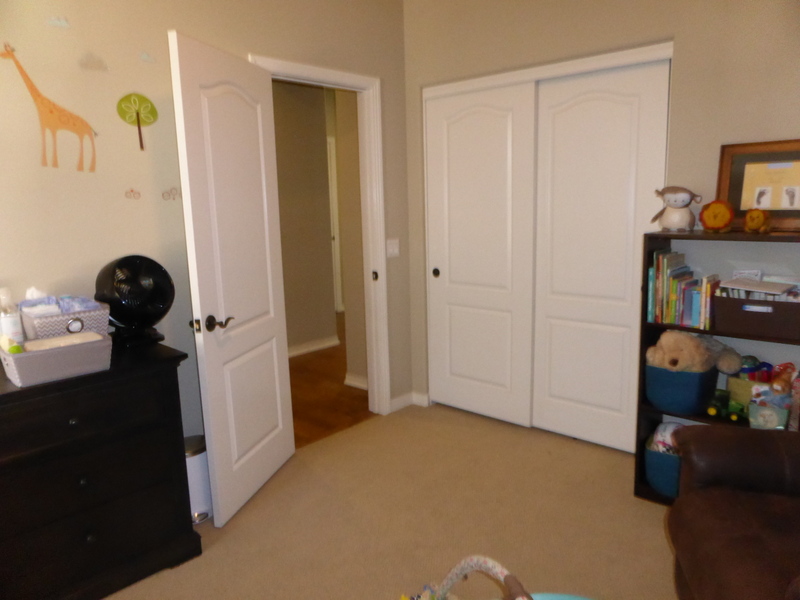
There is another full bathroom just outside the second bedroom. It has a single sink, set in a small vanity with a white solid-surface counter. The shower/tub combo has plain white tile in good condition.
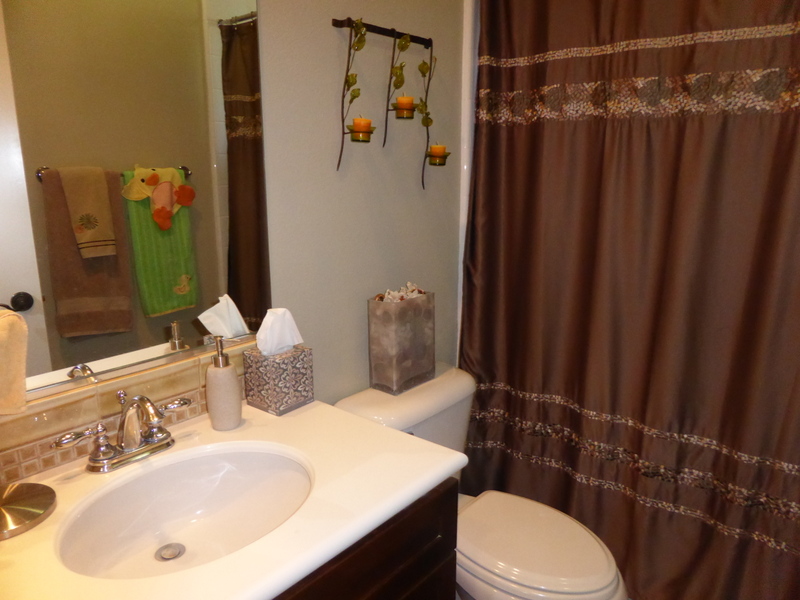
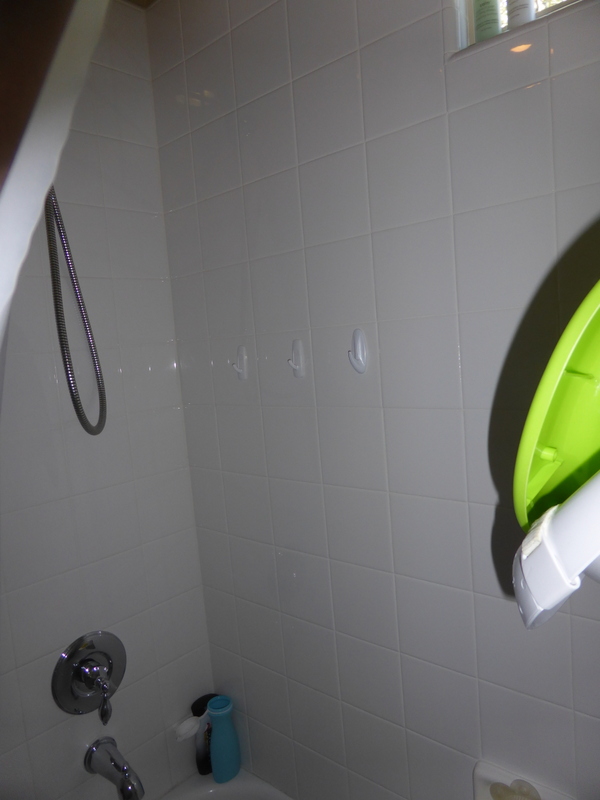
The living room is open and spacious, with hardwood floors and a big row of windows facing the back. One wall has a fireplace with a white molding surround and a recessed area next to it. Another wall has a bigger recessed area, making a perfect spot for a TV or entertainment center.
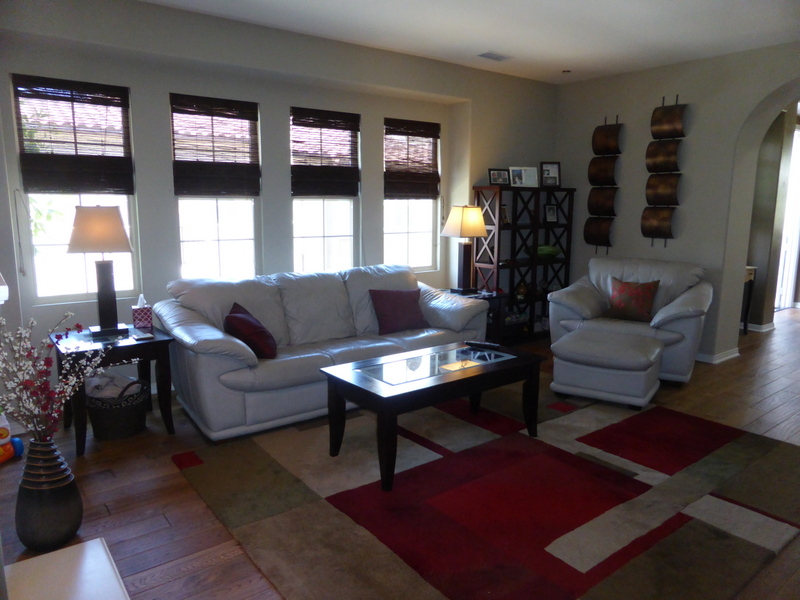
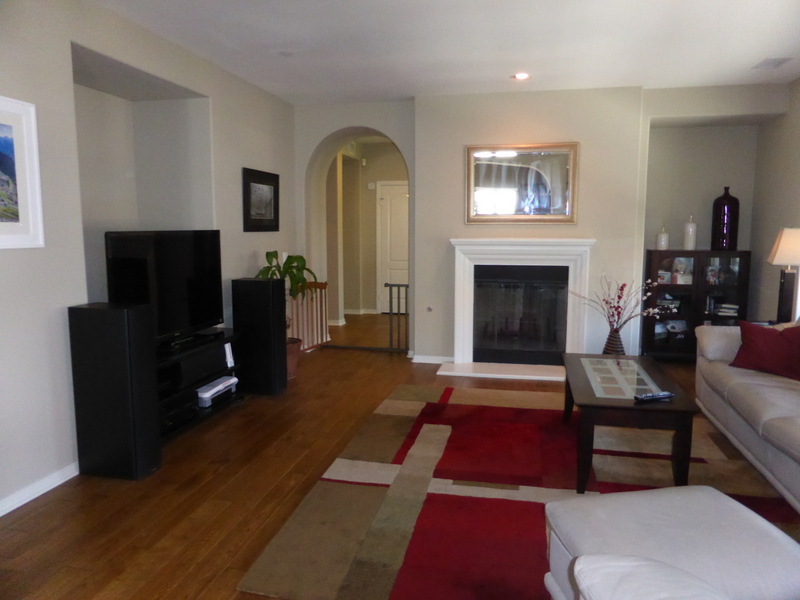
The laundry room is off the living room. It has space for side by side machines and includes a small hanging rack plus a few upper cabinets.
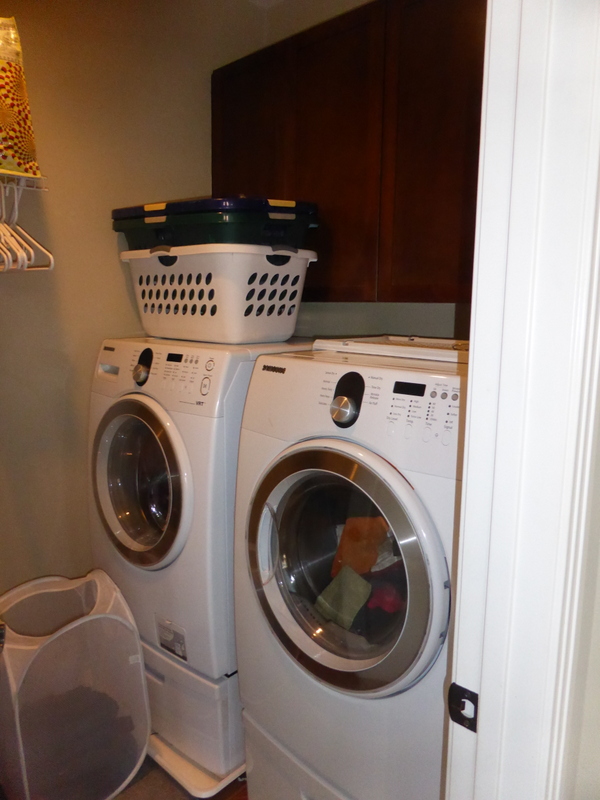
The kitchen is next to the living room through a wide, arched doorway. A recessed area offers space for a china hutch or buffet. The table sits in the center of the room, with the kitchen forming an L around it. The last wall of the kitchen has sliding doors leading to a decent balcony, with space for a grill. One wall has a long counter with the sink in the middle. It also includes the dishwasher. Frosted glass-fronted upper cabinets flank a side-facing window. The other wall includes the fridge and a shorter counter with the range in the middle. It has a four-burner stove and single oven with a wall-mounted microwave above it. The upper cabinets here do not have glass fronts; there are pantry-height cupboards at one end. The appliances are stainless steel and the kitchen offers plenty of storage. This is one of the biggest kitchens I have seen in a townhouse.
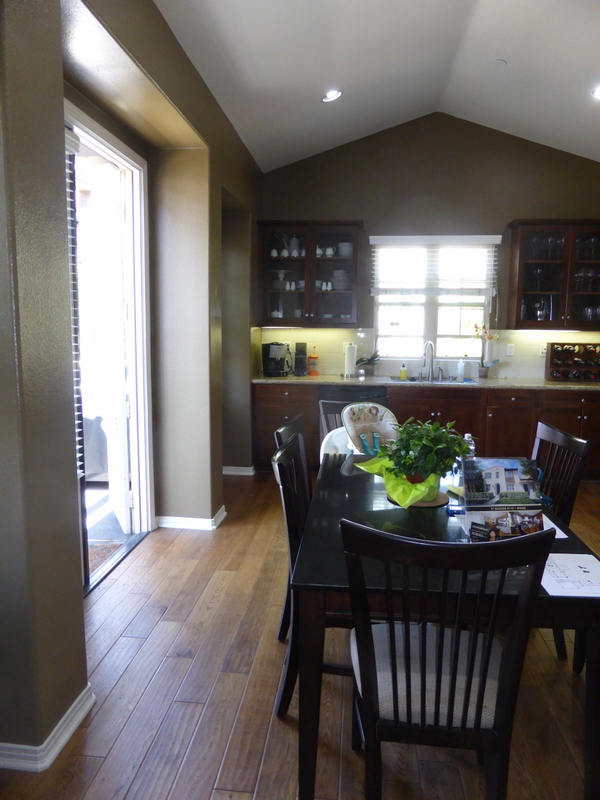
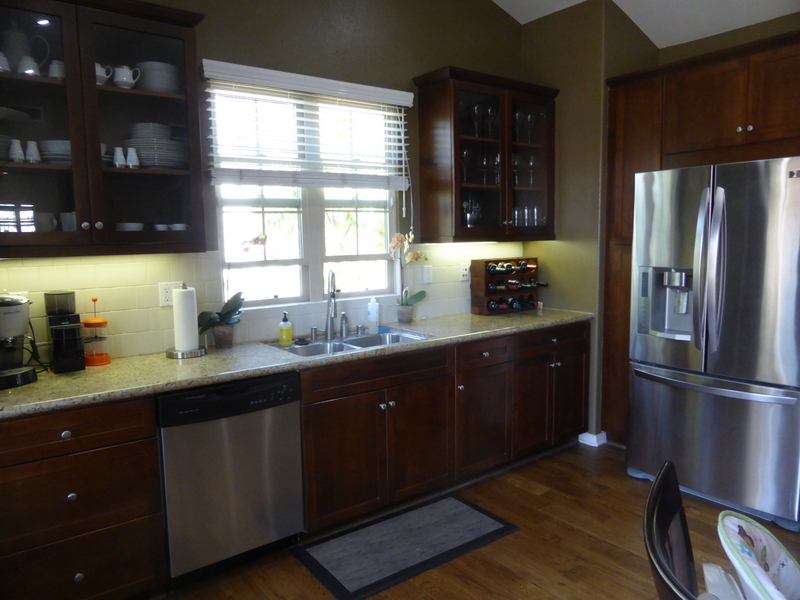
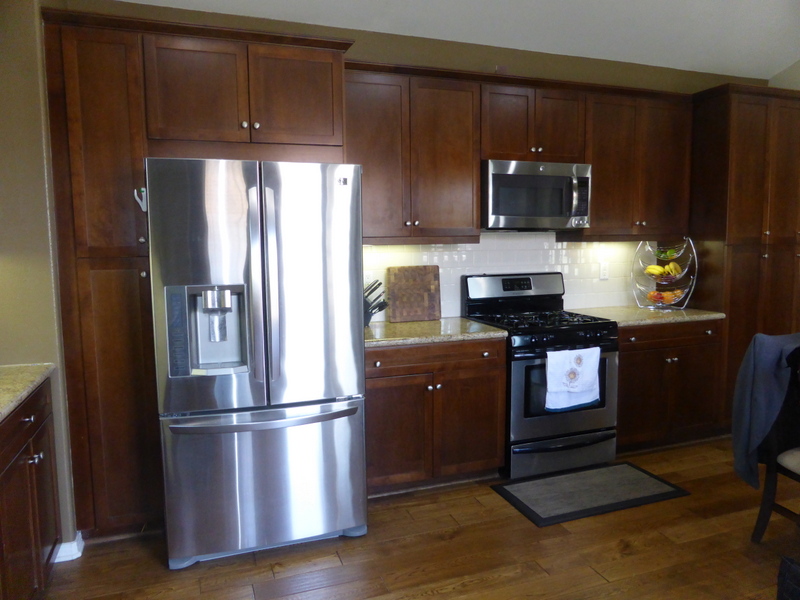
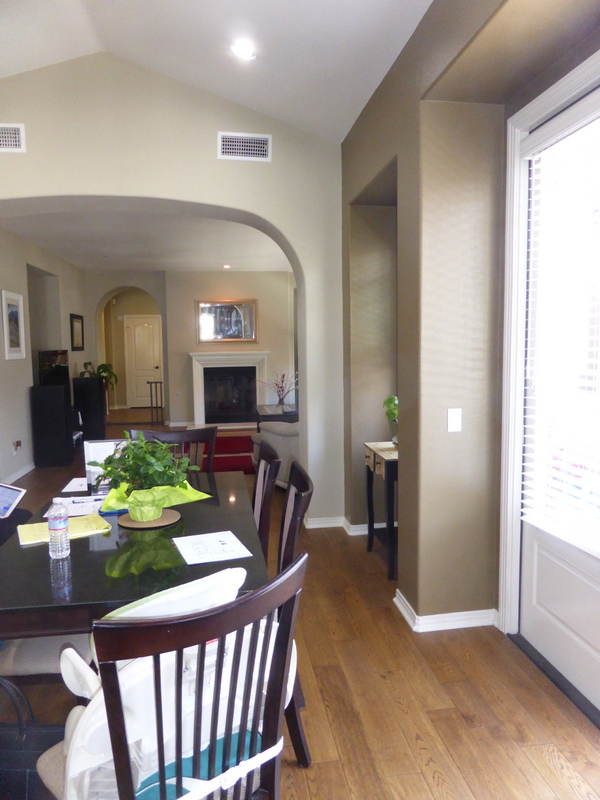
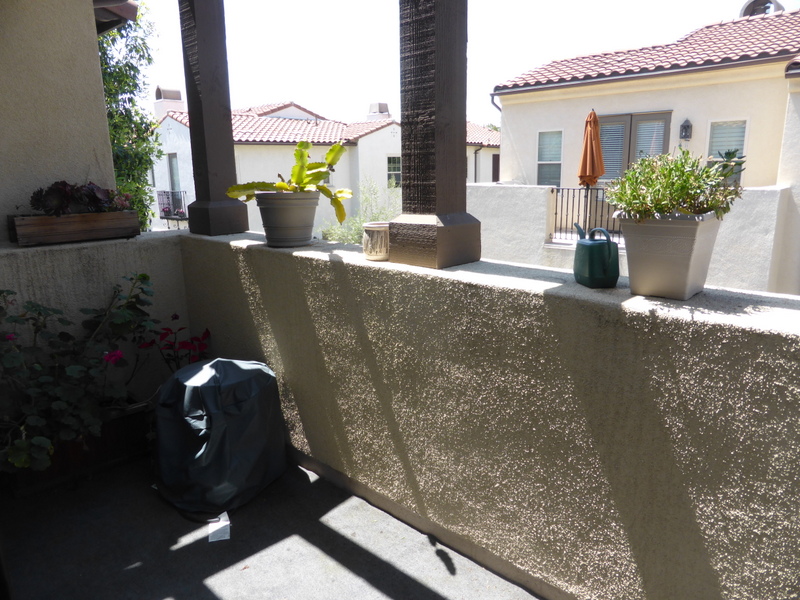
While I really like the living room and kitchen in this home, I found the den and upstairs secondary bedroom to be a little too small and dark. The bathrooms are in good condition but don’t include upgrades like granite counters. The realtor said they are definitely taking backup offers, so it’s worth checking out quickly if you’re interested.