Last weekend I saw a house at 2 Madrina in Northwood, and back-up offers were already being accepted after the weekend. It is a two story, zero lot line property with a nice flat back yard, on a cul-de-sac street and with no mello roos. Finding large secondary bedroom sizes, especially for this area, was a pleasant surprise.
Asking Price: $839,000
Bedrooms: 4
Bathrooms: 2.5
Square Footage: 2,100
$/Sq Ft: $400
Lot Size: 4,800
Property Type: Single Family Residence
Year Built: 1979
Community: Northwood
There are no HOA Fees or Mello Roos.

The house is nicely situated on a cul-de-sac but noise from Irvine Boulevard can be heard from the front and backyard. A small covered porch area leads up the front the door. The home has nice wood floors, most windows are upgraded, ceilings scraped, new stair railing, partially upgraded bathroom, upgraded kitchen and a nice rectangular backyard.
Upon entering there is a small coat closet and the staircase, with seamless storage under the staircase, directly in front of you. To the right is the living room and dining area which shares one large rectangular space, but is separated by a carpeted and hardwood floor.
There is an abundance of natural light shining through the multiple windows located in the entrance area, living room and dining area. The living room is a nice size. A good sized dining table can be accommodated in the dining area.
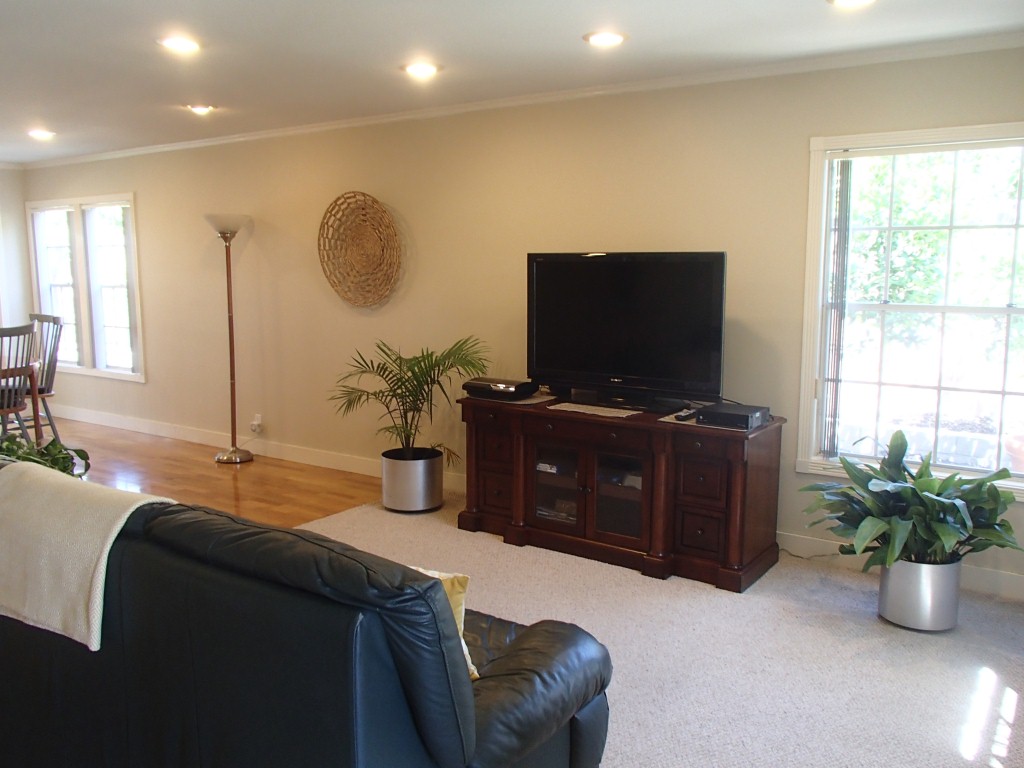
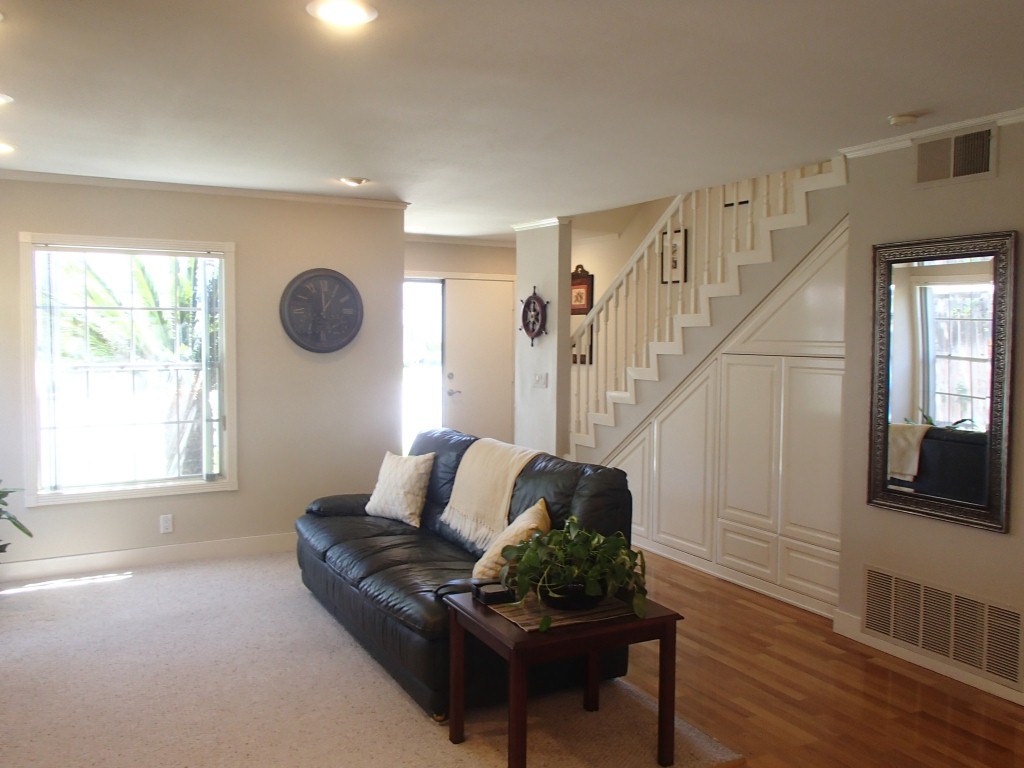
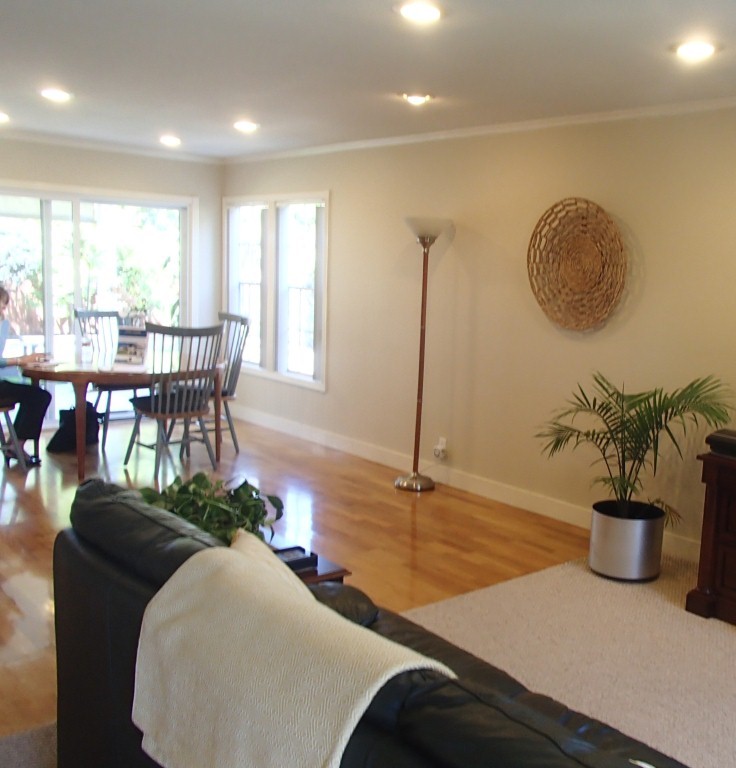
One of the two entrances into the kitchen is located off of the dining room. The kitchen is upgraded with recessed lights, granite countertops, white appliances, tile flooring and the original cabinets are painted white. A large garden window sits in front the sink, looking out to the backyard. Straight ahead is a breakfast peninsula and pantry, with the family room located on the other side. The second entrance to the kitchen is to the left, which leads you to the small hallway. The location of the powder room is awkwardly placed directly across from the entrance to the kitchen. It’s a tight space but fits a toilet and single sink.
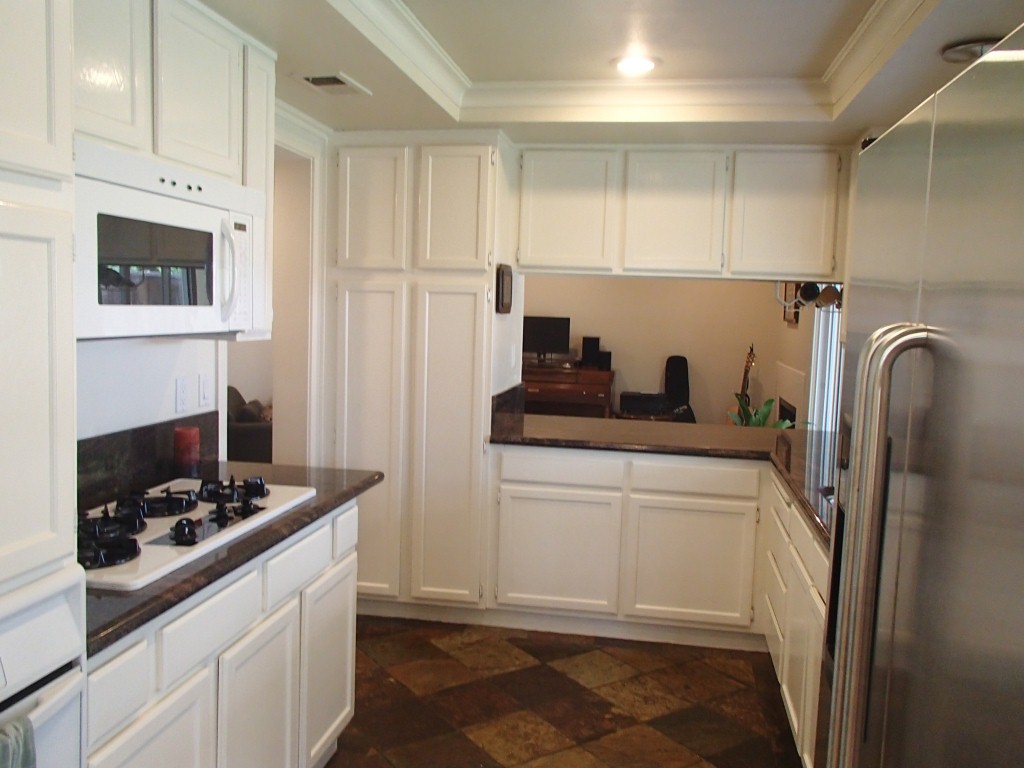
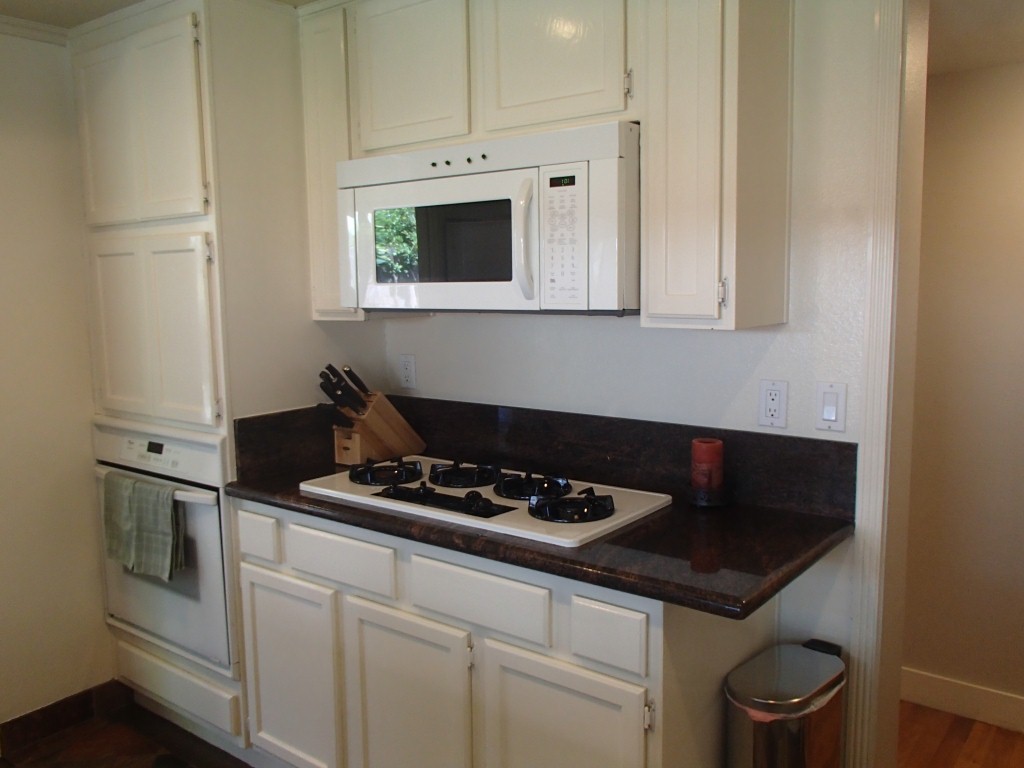
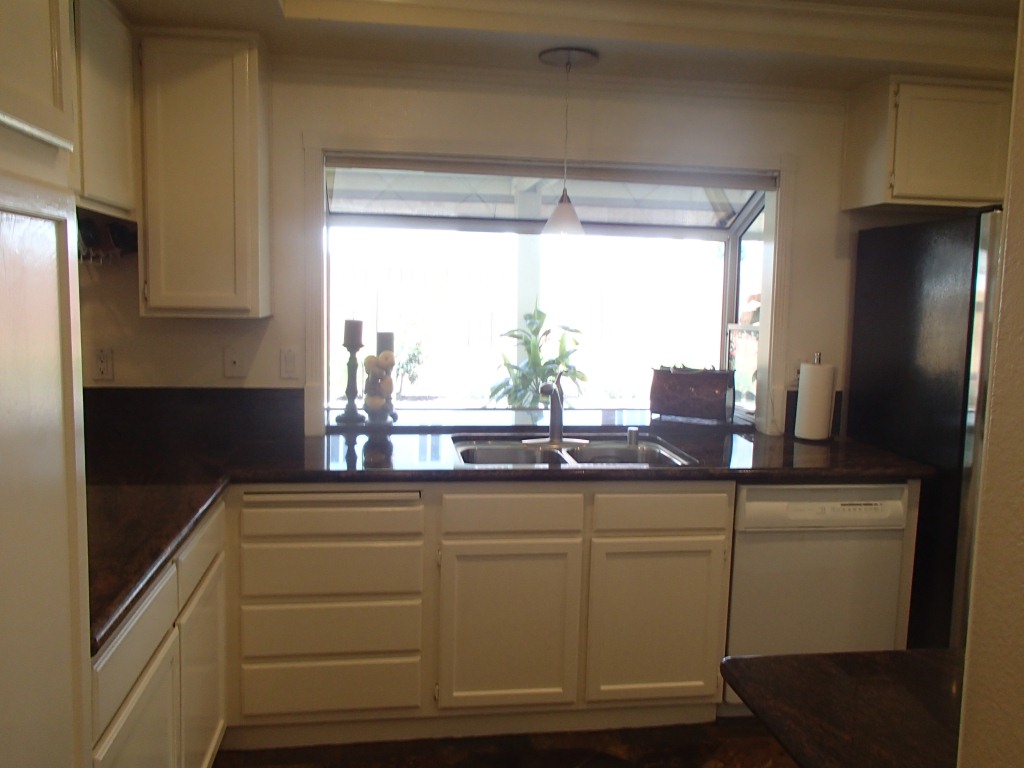
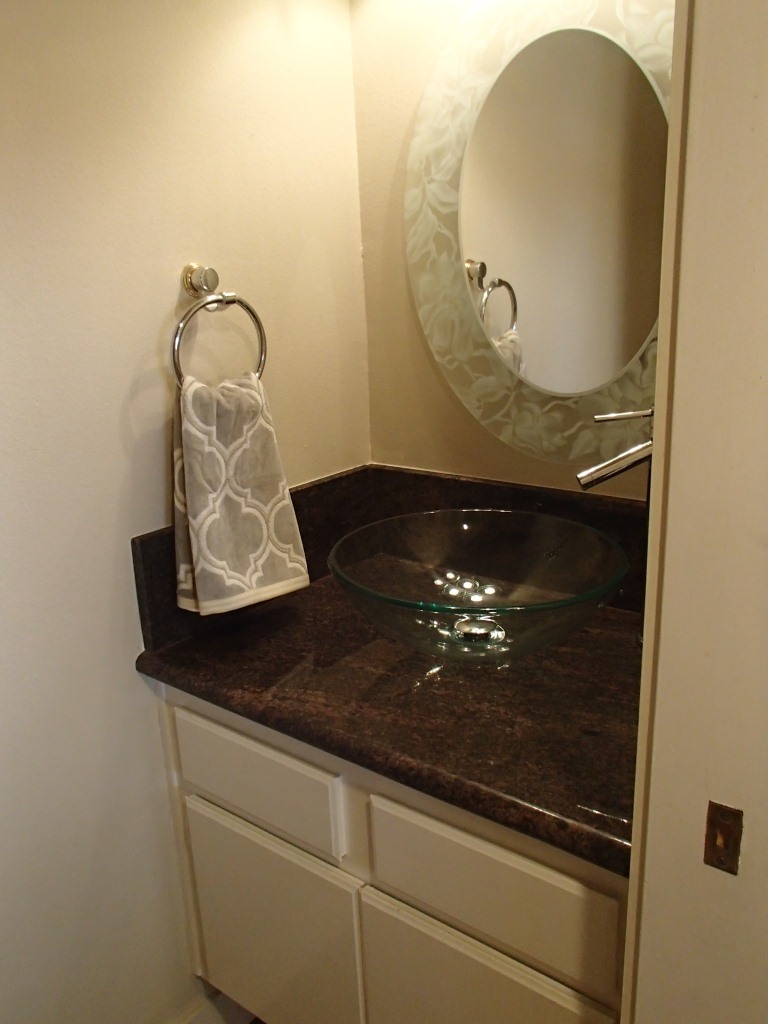
The family room is a nice size with recessed lights and an updated fireplace which sits next to the sliding glass door. The garage entrance is found at the opposite end of the room. On the backside of the kitchen pantry are storage cabinets facing the family room.
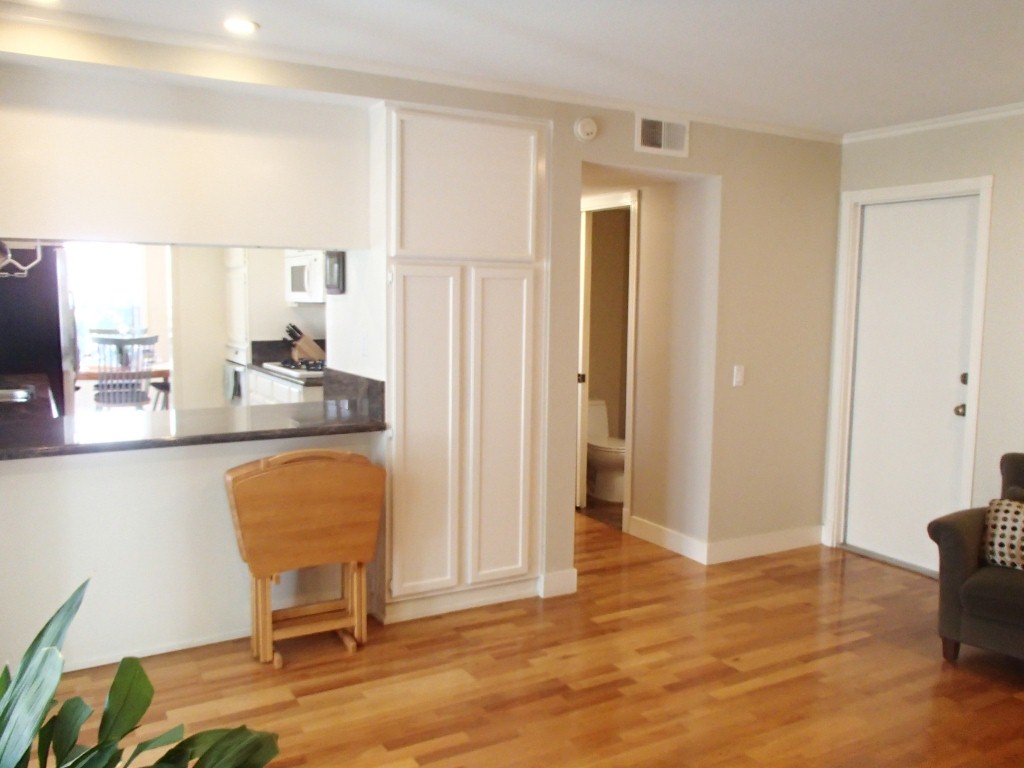
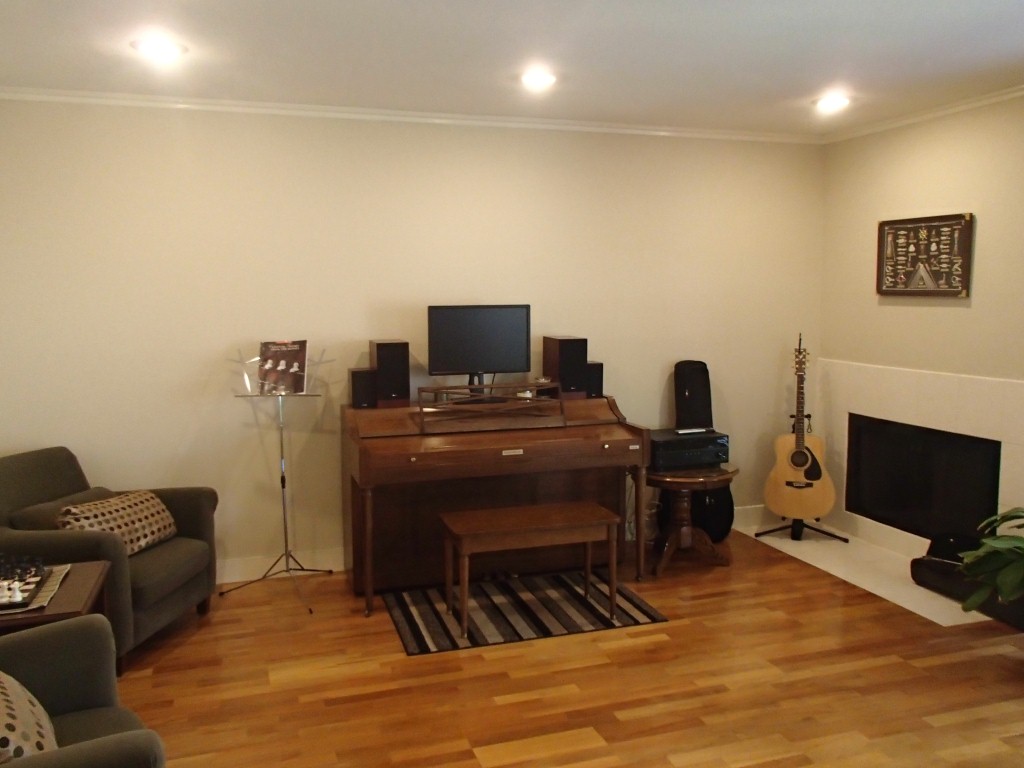
The backyard is a nice flat rectangular shape. Accessible through the dining room sliding glass door or family room sliding door, the patio is covered and provides a nice area for entertaining. There is enough grass to play on and/or for a pet. The bar-b-que is hooked up to a gas line, and there are some cabinets with a countertop which sits under the garden window.
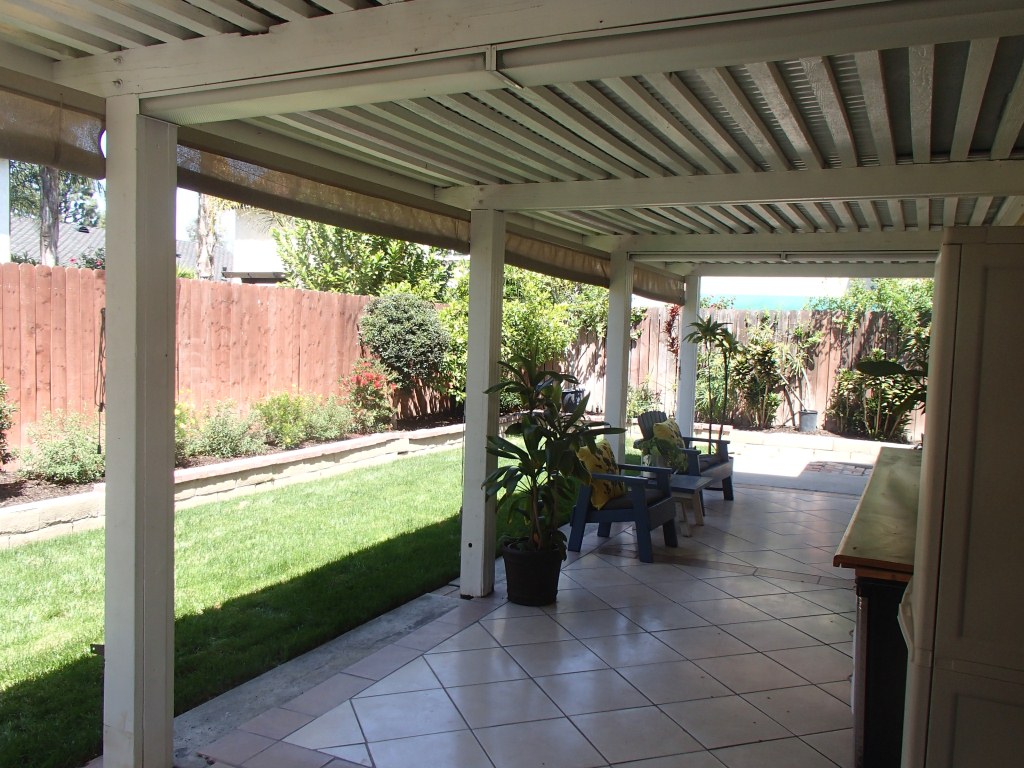
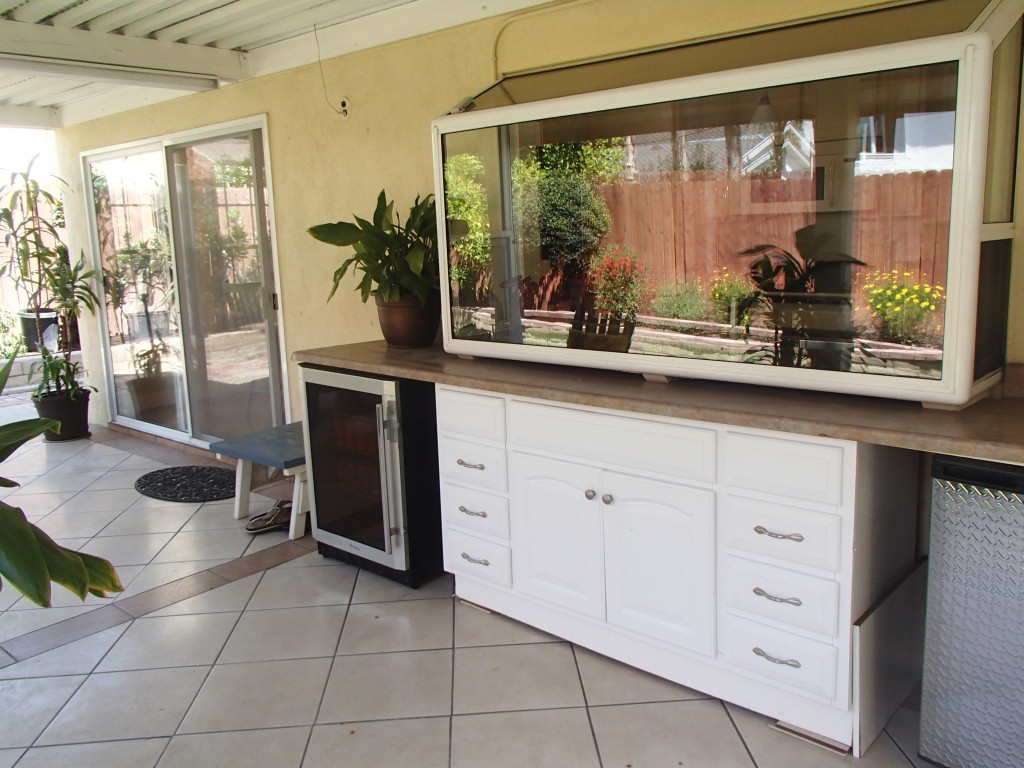
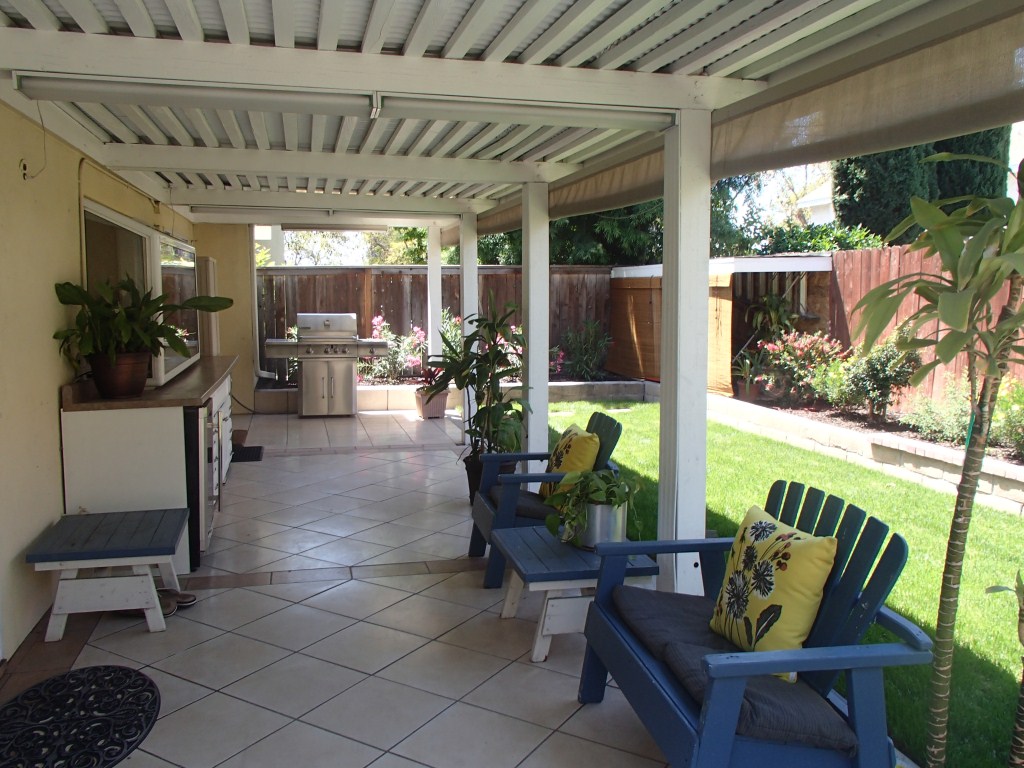
Upstairs are the three secondary bedrooms and shared bathroom surrounding the master bedroom. Some people do not like the lack of separation between the master bedroom and secondary bedrooms. By sharing a wall with a secondary bedroom, a sense of privacy is lost.
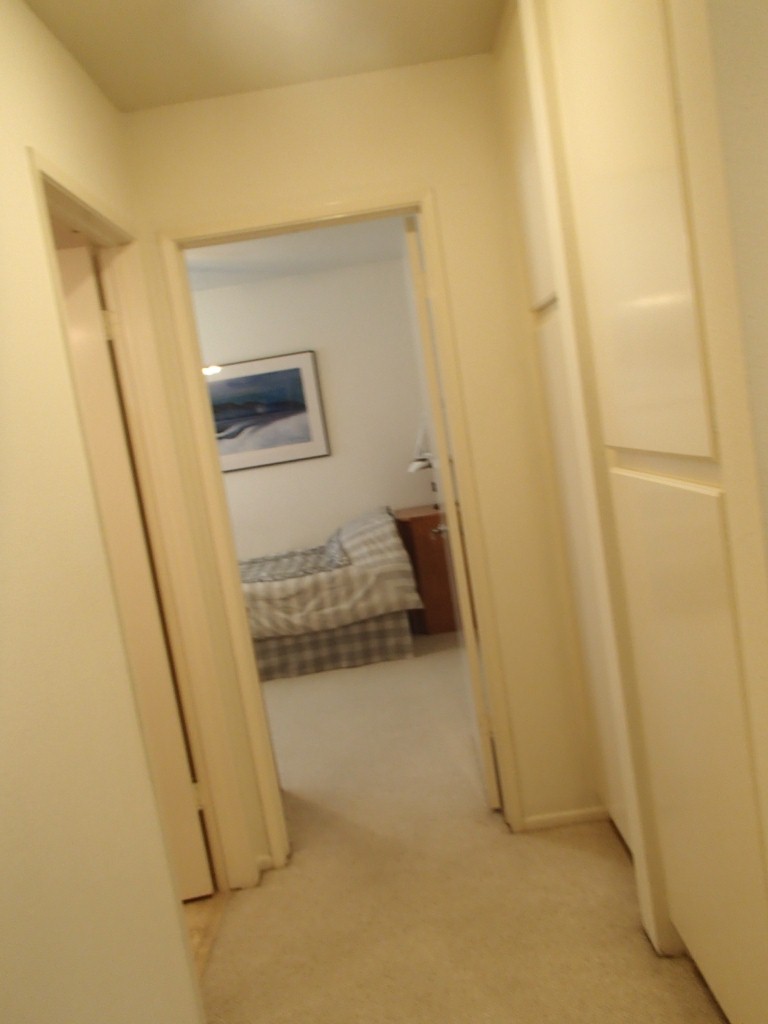
The secondary bedrooms are all large in size, with 3-door closets and plenty of room for extra furniture pieces in addition to a double or queen sized bed. There is space for kids to play in their rooms. One of the secondary bedrooms faces out towards the front of the home, where Irvine Boulevard is visible.
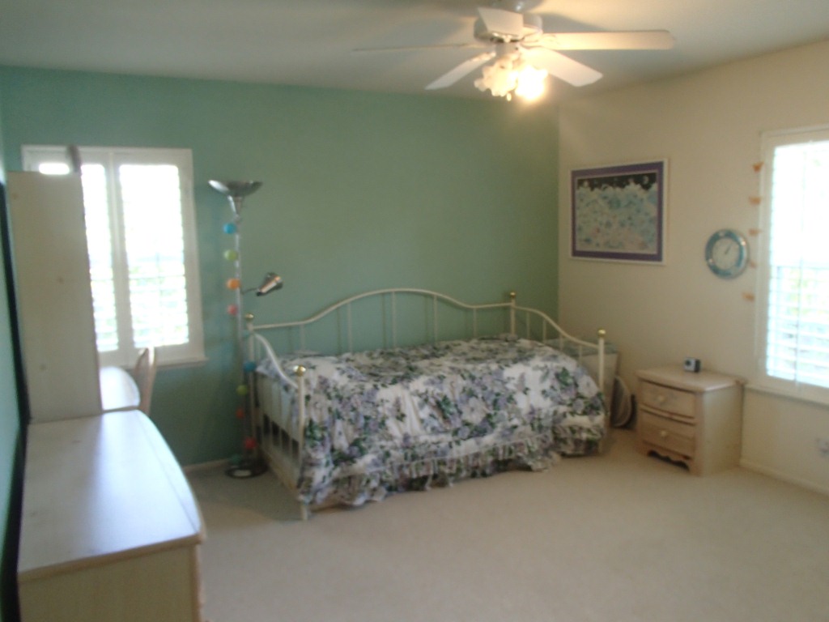
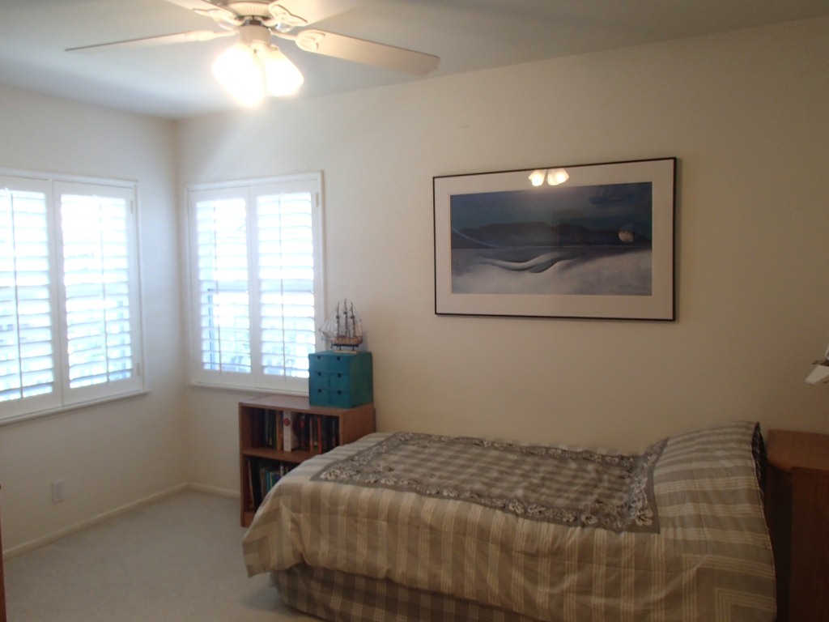
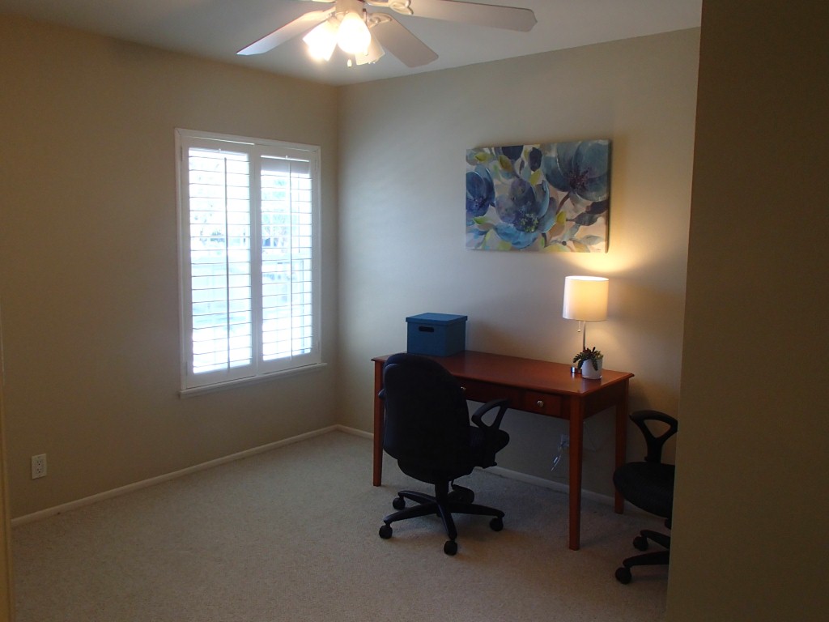
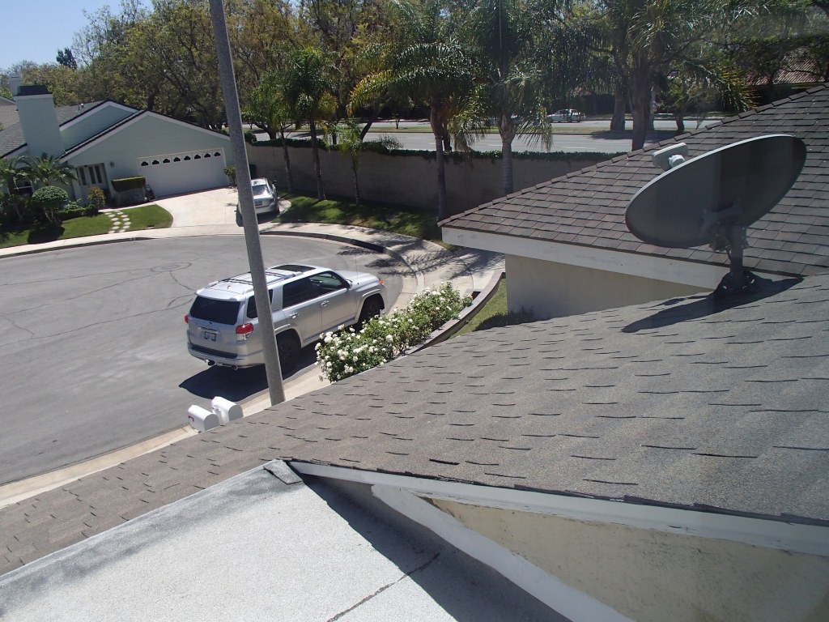
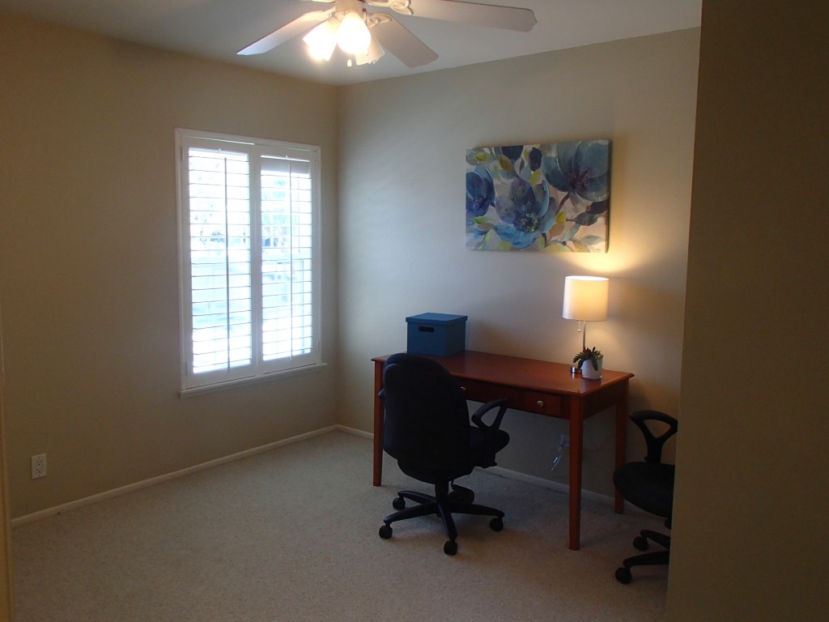
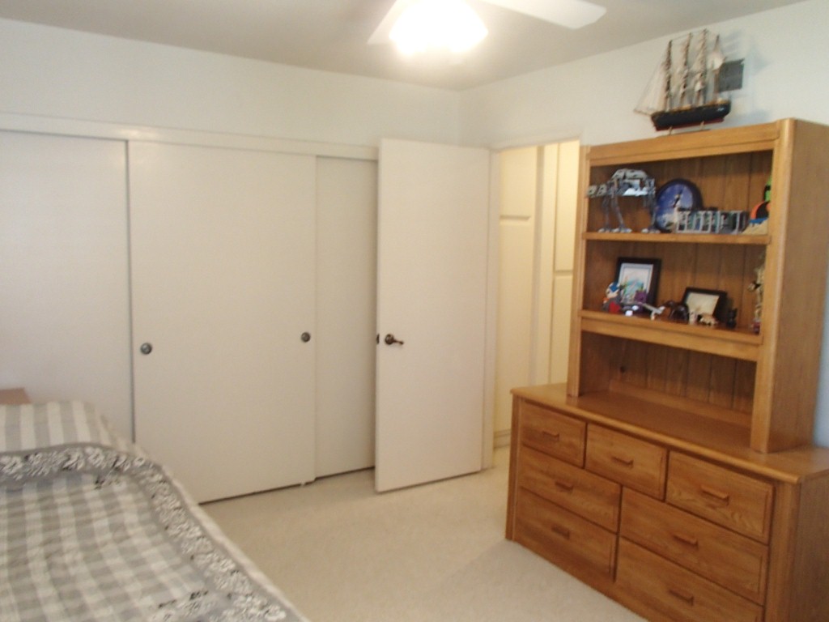
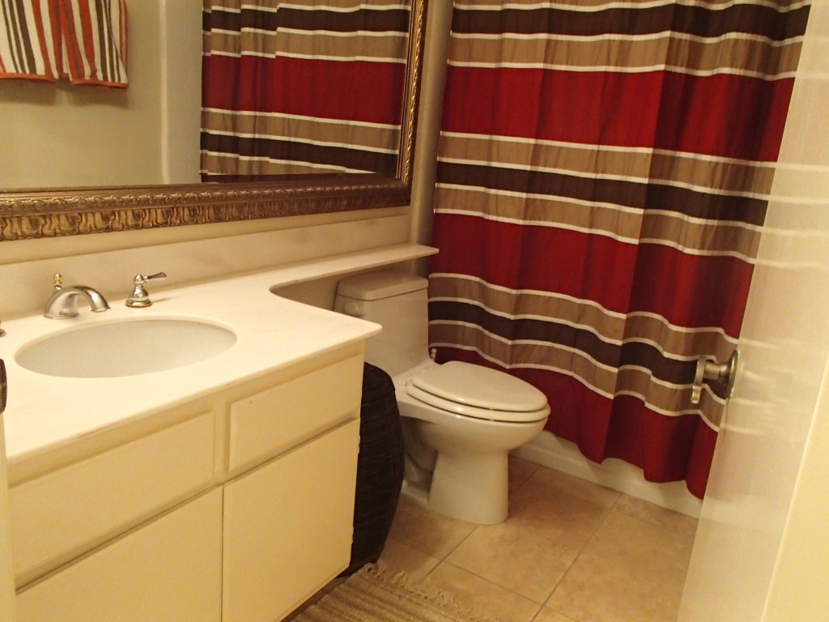
The linen closets are located across from the bathroom door. The bathroom has a single sink and tub/shower combination. The updated mirror, lighting and floors create an updated look. However, the hardware in the tub/shower and the 4×4 tiles look dated, but the bathroom is in great, clean condition.

Double doors lead into the nice sized master bedroom. There is plenty of sunlight coming in from the large bedroom window and the two bathroom windows. The walk in closet is in the sleeping area, next to the bed. It was surprisingly deep and provided ample hanging storage.
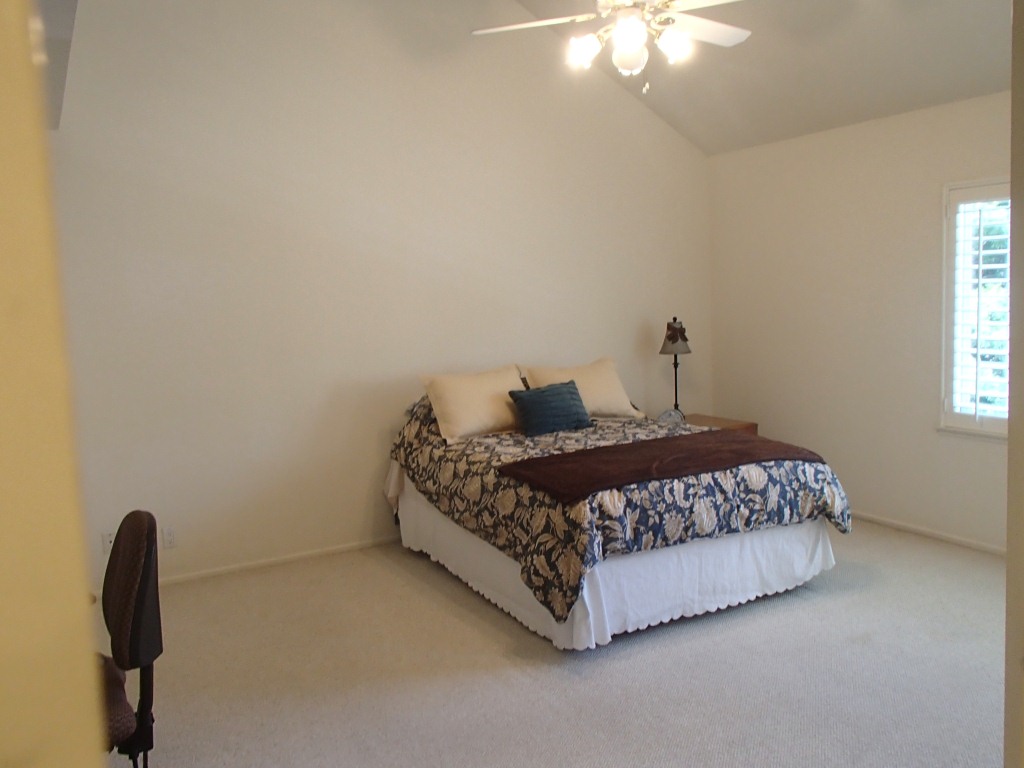
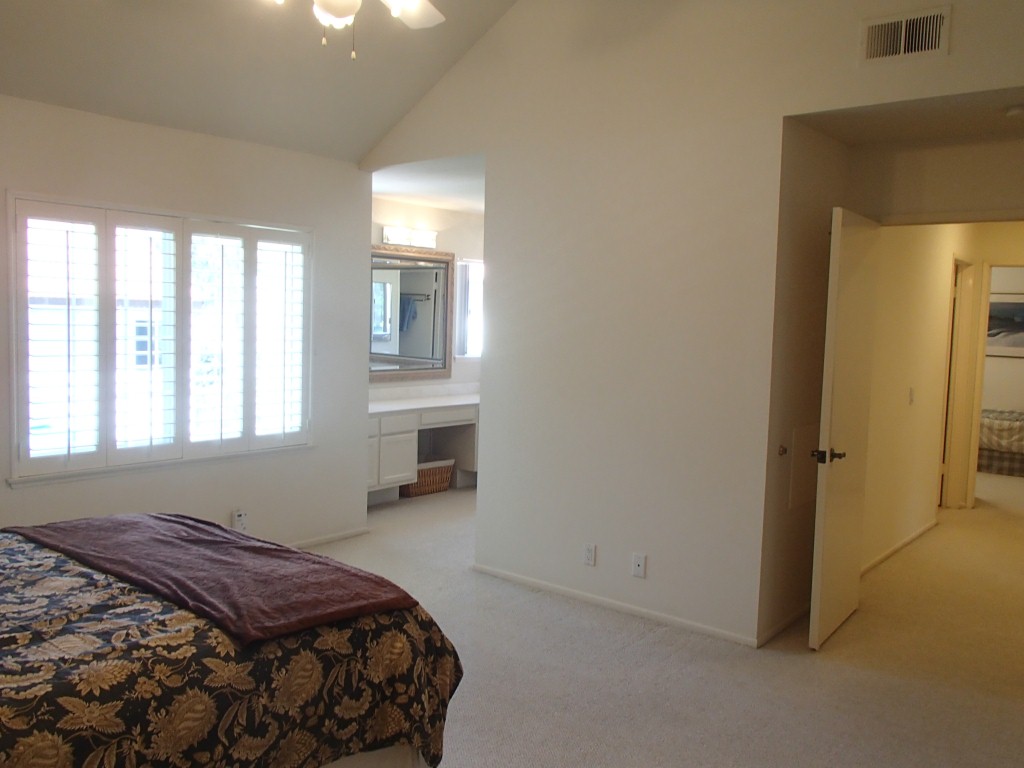
The bathroom is an open concept solution and the carpet continues into the sink/vanity area. There is no bathroom door separating the bathroom sink area from the bedroom, which may affect a person that is still in bed. Currently the countertop runs along two perpendicular walls with one sink. The bathtub is large, but the entire tub is tiled with 4×4 white tiles, which dates it. Overall the layout is nice and is clean condition.
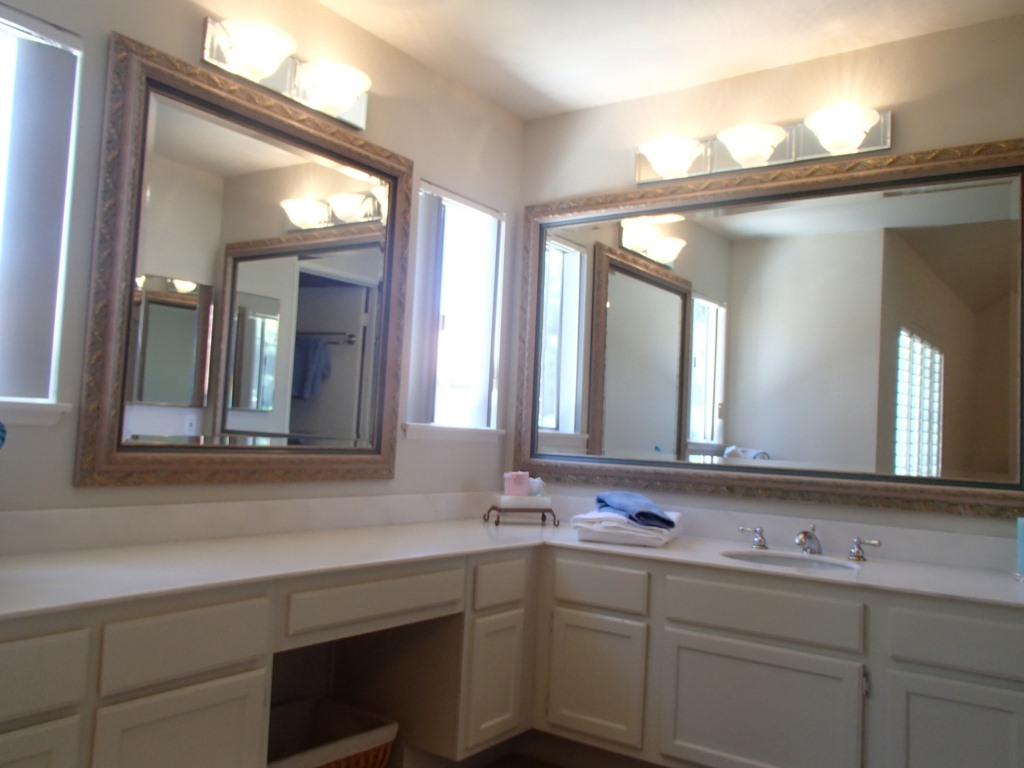
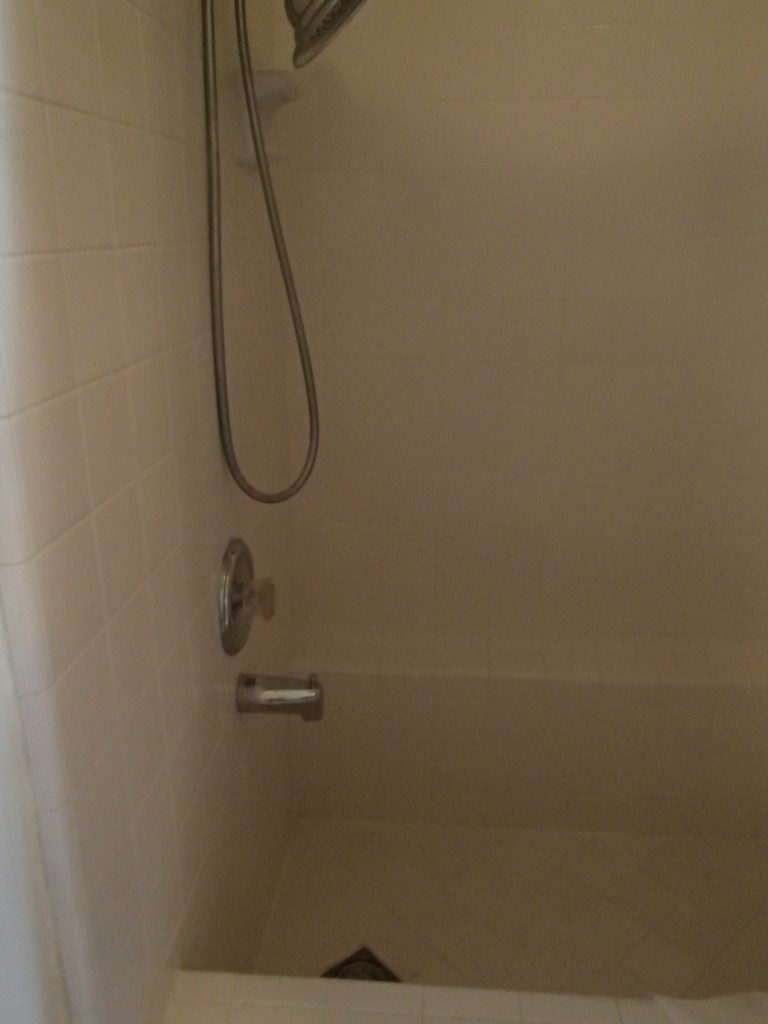
If you are looking for a home with large secondary bedrooms, a yard to play in and a safer street for kids to go out to bike/play on, 2 Madrina is a nice house to look at. One downfall is the layout of the second floor, with the master bedroom amongst the secondary bedrooms. The home is walking distance to Santiago Hills Elementary School, Sierra Vista Middle School and biking distance to Northwood High School.