Last week, I reviewed 105 Waterman in West Irvine. This week, I’m going to compare it to 101 Sapphire #37, a very similar unit located just one block east. As of February 11, 101 Sapphire is pending sale.
The basics:
Asking Price: $584,900
Bedrooms: 3
Bathrooms: 2.5
Square Footage: 1,500
Lot Size N/A
$/Sq. Ft: $390
Days on Market: 97
Property Type: Townhouse
Year Built: 2001
Community: West Irvine – Mandeville
Schools: Myford Elementary, Pioneer Middle, Beckman High (Tustin Unified)
HOA dues are $235 per month ($180 + $55) and there are Mello Roos.
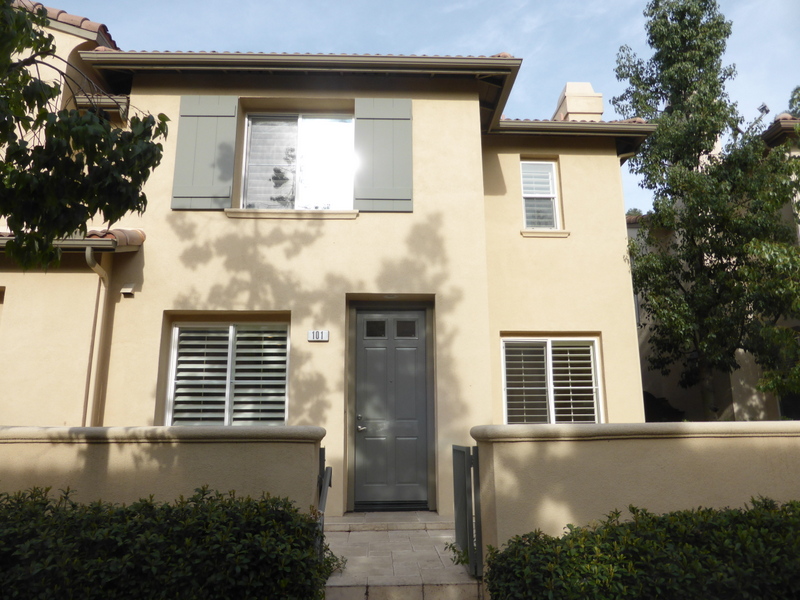
The biggest difference between the two homes is that 101 Sapphire is an attached townhome, while 105 Waterman was a detached condo with no shared walls. The home on Sapphire is in a multi-unit building, with its front door off a shared walkway and the garage around the back. 101 Sapphire also sits much closer to the 261 toll road. While the Waterman property had a private back patio, the only outdoor space at 101 Sapphire is a large front porch.
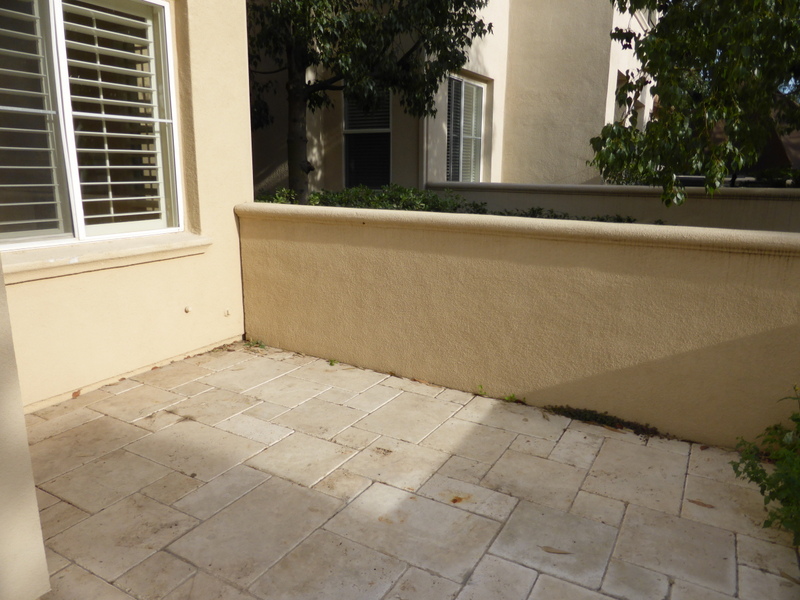
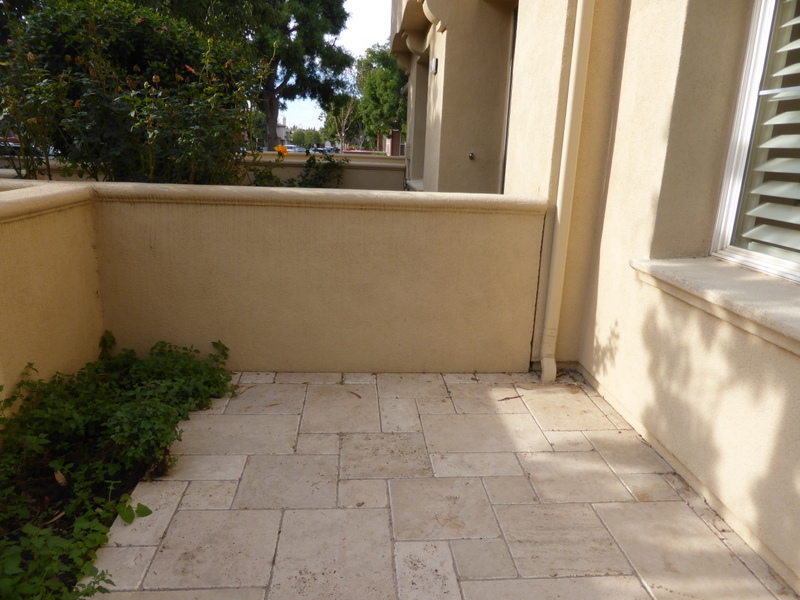 When you enter 101 Sapphire, you are in the dining room. Like the other rooms downstairs, it has tile floors and recessed lighting. A window faces the front porch and there is a breakfast bar bordering the kitchen.
When you enter 101 Sapphire, you are in the dining room. Like the other rooms downstairs, it has tile floors and recessed lighting. A window faces the front porch and there is a breakfast bar bordering the kitchen.
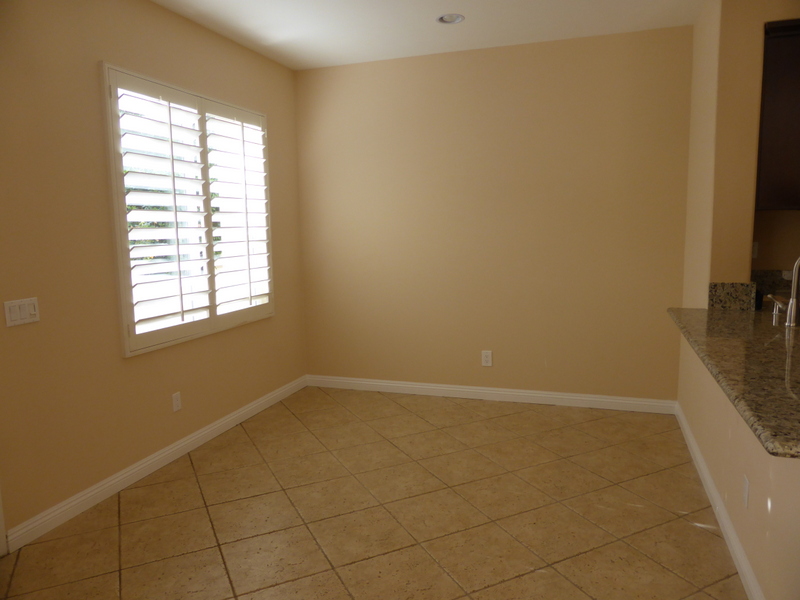 The kitchen has been newly remodeled. It now has espresso-colored cabinets and granite countertops. The brand new stainless steel appliances include a range with a four burner stove and single oven, a microwave and a dishwasher. The room is pretty small, but makes good use of the space. The pantry has built-in shelving.
The kitchen has been newly remodeled. It now has espresso-colored cabinets and granite countertops. The brand new stainless steel appliances include a range with a four burner stove and single oven, a microwave and a dishwasher. The room is pretty small, but makes good use of the space. The pantry has built-in shelving.
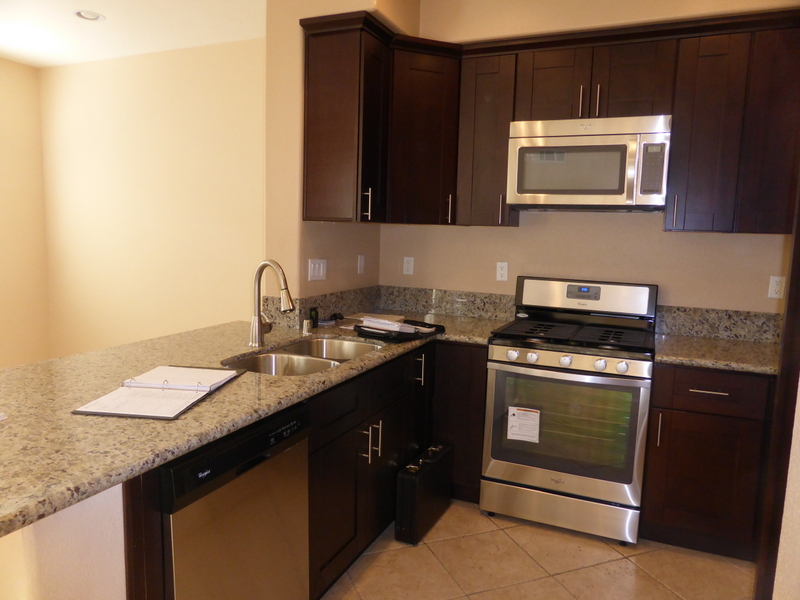
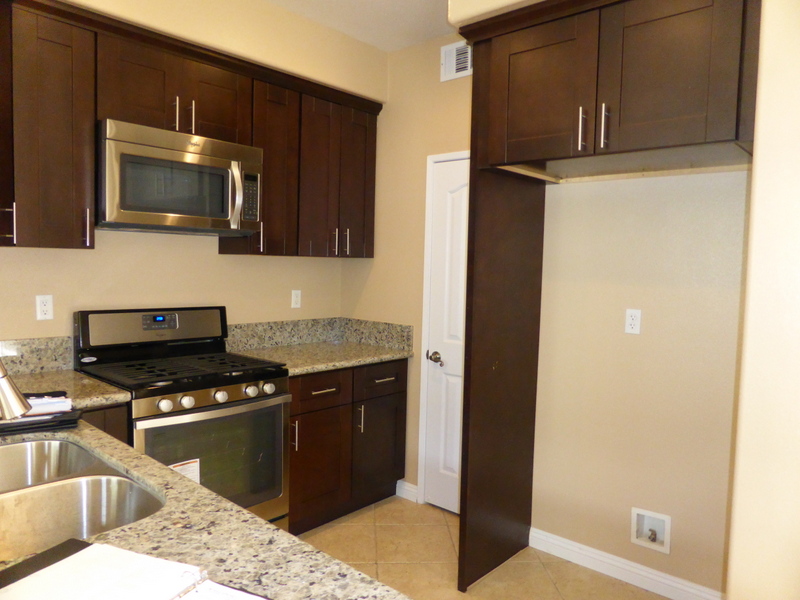
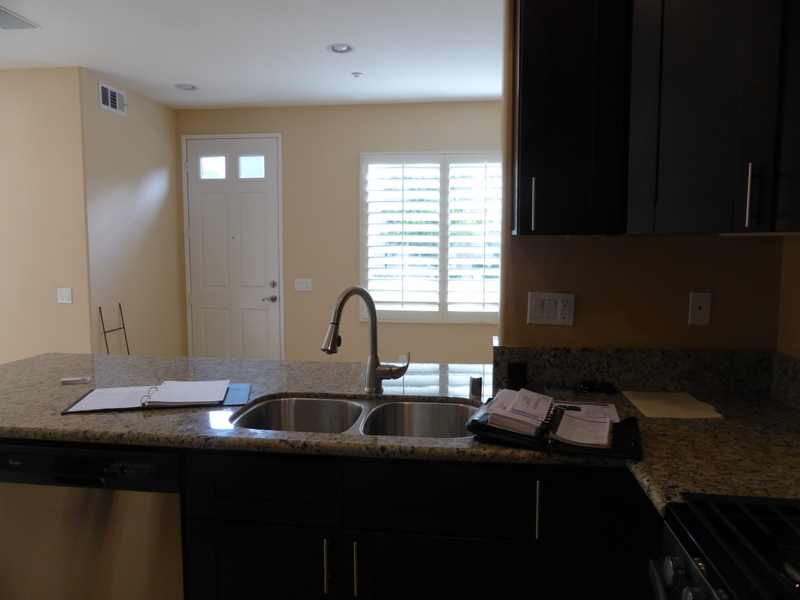 The living room is across from the kitchen. It has a fireplace with a white, molded surround and mantle. Windows face the front and side and, like the dining room, they have plantation shutters on them. The staircase forms the back wall of the room.
The living room is across from the kitchen. It has a fireplace with a white, molded surround and mantle. Windows face the front and side and, like the dining room, they have plantation shutters on them. The staircase forms the back wall of the room.
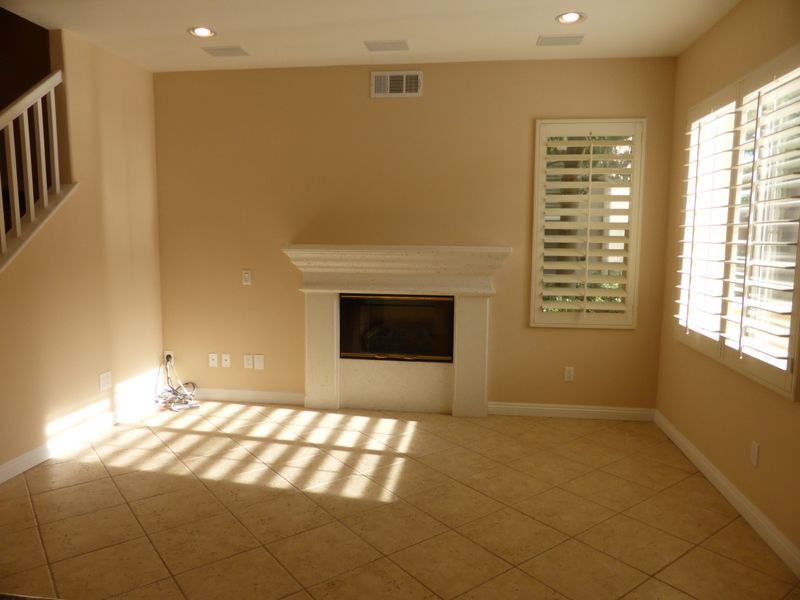
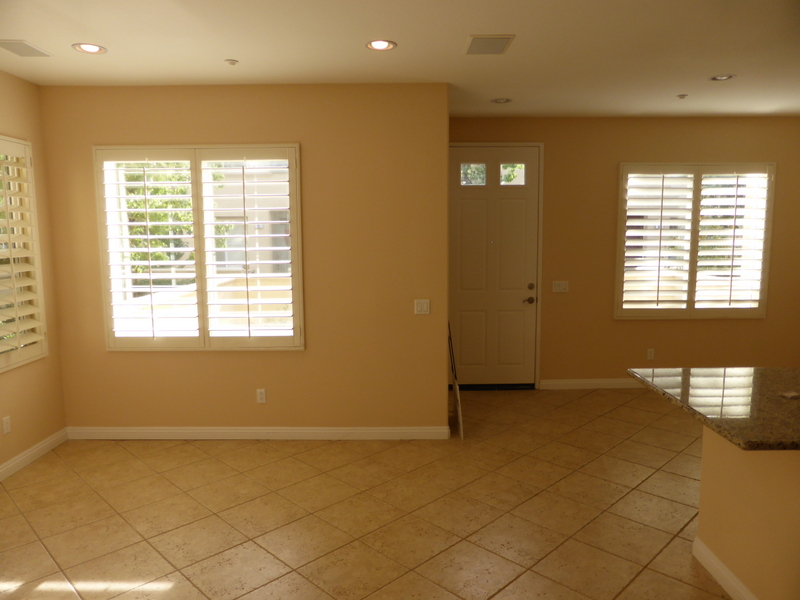 On the opposite side of the stairs, I found garage access, a large closet and a half bath. The vanity in the bath matches the kitchen, with a single sink and cabinets below.
On the opposite side of the stairs, I found garage access, a large closet and a half bath. The vanity in the bath matches the kitchen, with a single sink and cabinets below.
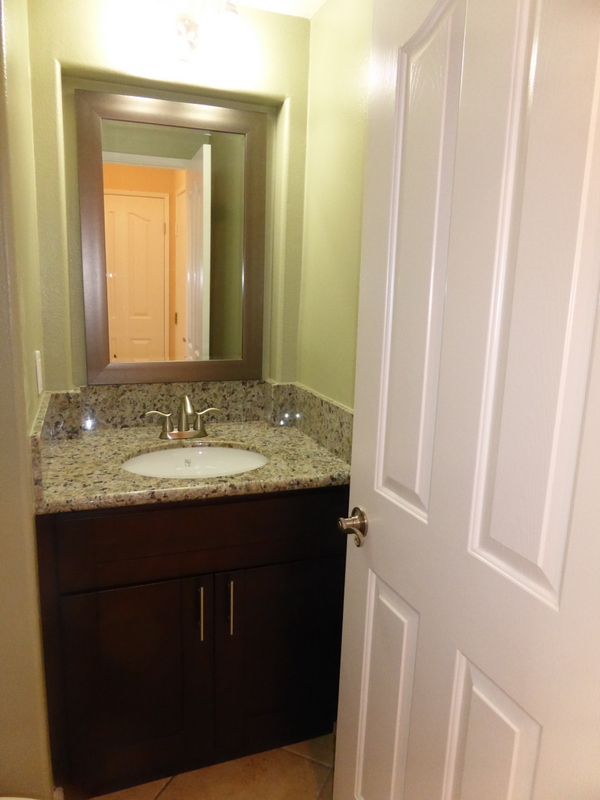
Upstairs, I found the laundry room near the top of the stairs. It has space for side by side machines. There are upper cabinets above the machines and a set of top and bottom cabinets for linens.
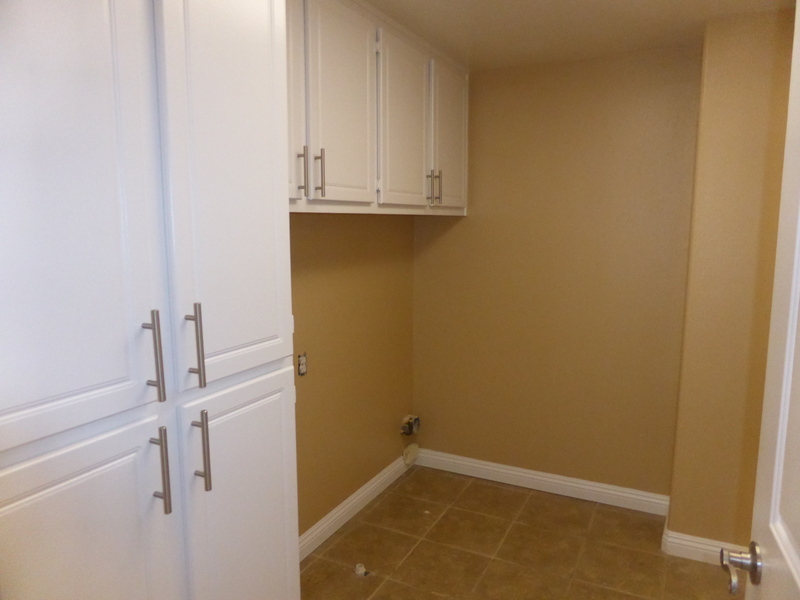 The hallway bath is also near the top of the stairs. It includes a single sink that matches the one downstairs. The shower/tub combo has plain, white tile.
The hallway bath is also near the top of the stairs. It includes a single sink that matches the one downstairs. The shower/tub combo has plain, white tile.
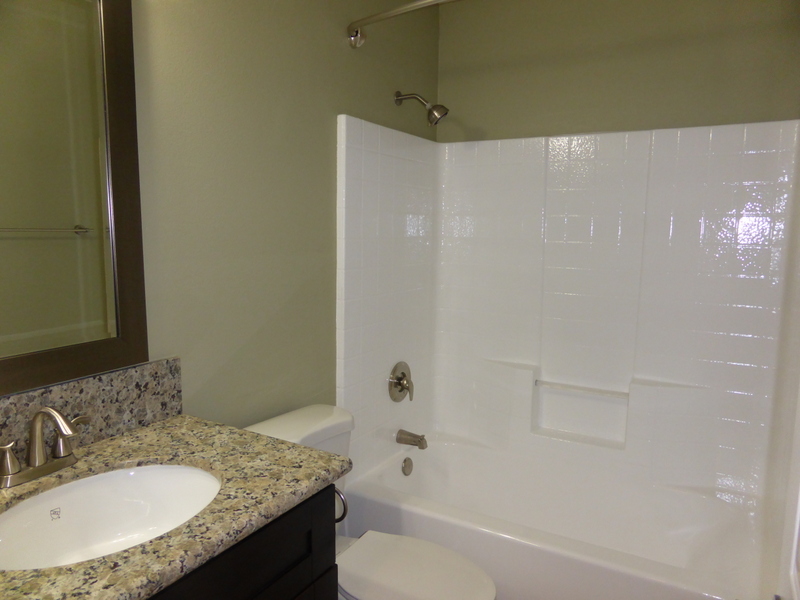 The two secondary bedrooms are very similar. Both are long and narrow, with wood floors, recessed lights and a single, recessed window facing the back of the house. The second bedroom also has a tiny window facing one side. The first bedroom has a two-door, standard closet. The second bedroom has a walk-in closet and a ceiling fan.
The two secondary bedrooms are very similar. Both are long and narrow, with wood floors, recessed lights and a single, recessed window facing the back of the house. The second bedroom also has a tiny window facing one side. The first bedroom has a two-door, standard closet. The second bedroom has a walk-in closet and a ceiling fan.
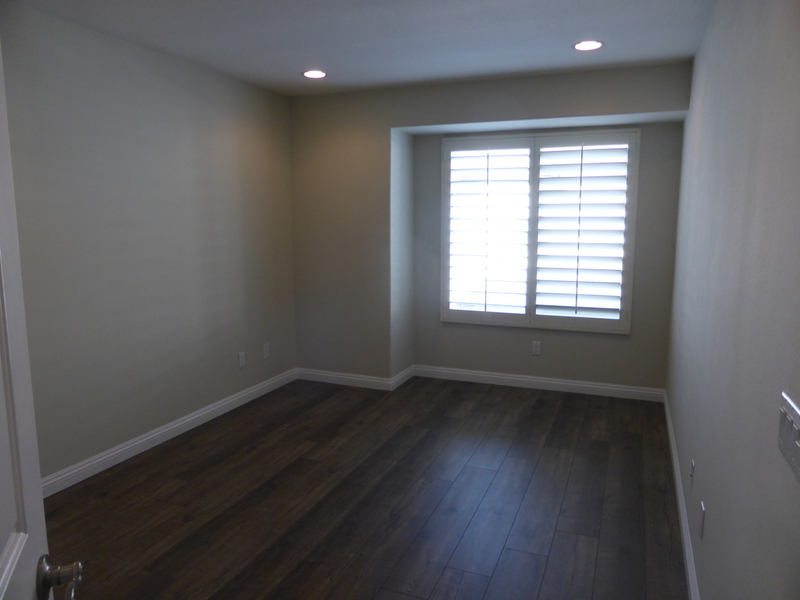
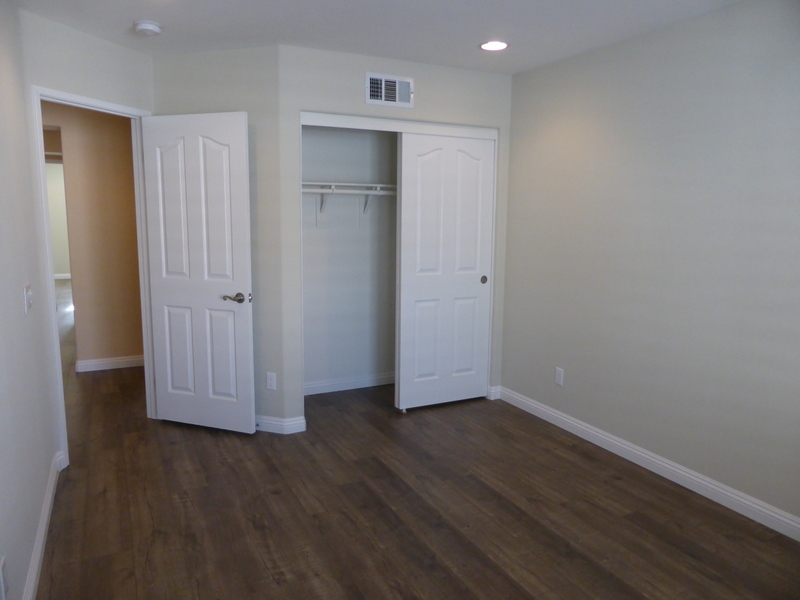
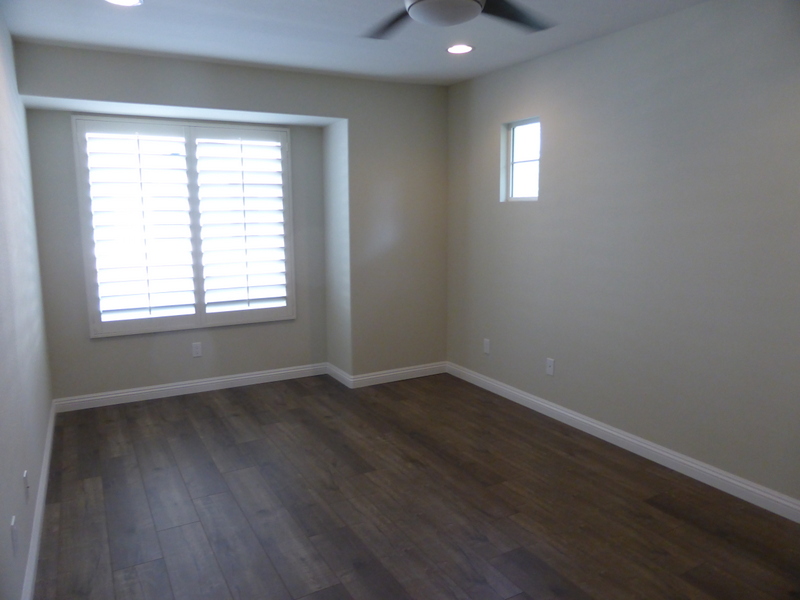
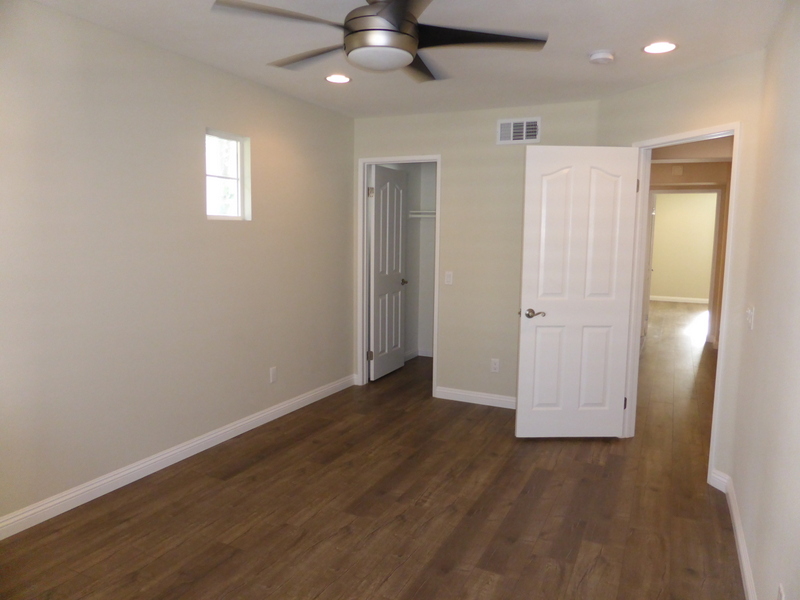 The master suite is at the front of the house. Its wood floors match the other bedrooms and it does include a ceiling fan. There is one window facing the street (all of the bedrooms have plantation shutters). The room isn’t particularly large, but it is much wider than the other two bedrooms. One wall has walk-in closet with sliding doors.
The master suite is at the front of the house. Its wood floors match the other bedrooms and it does include a ceiling fan. There is one window facing the street (all of the bedrooms have plantation shutters). The room isn’t particularly large, but it is much wider than the other two bedrooms. One wall has walk-in closet with sliding doors. 
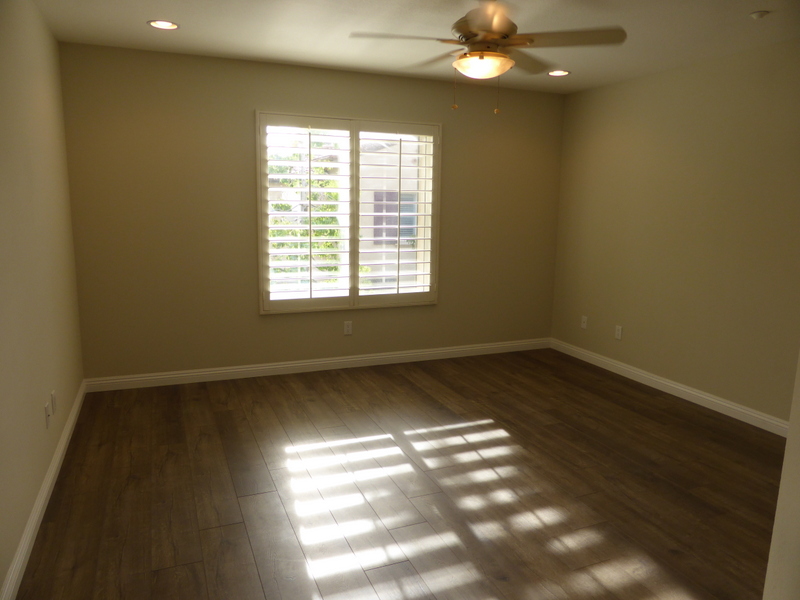
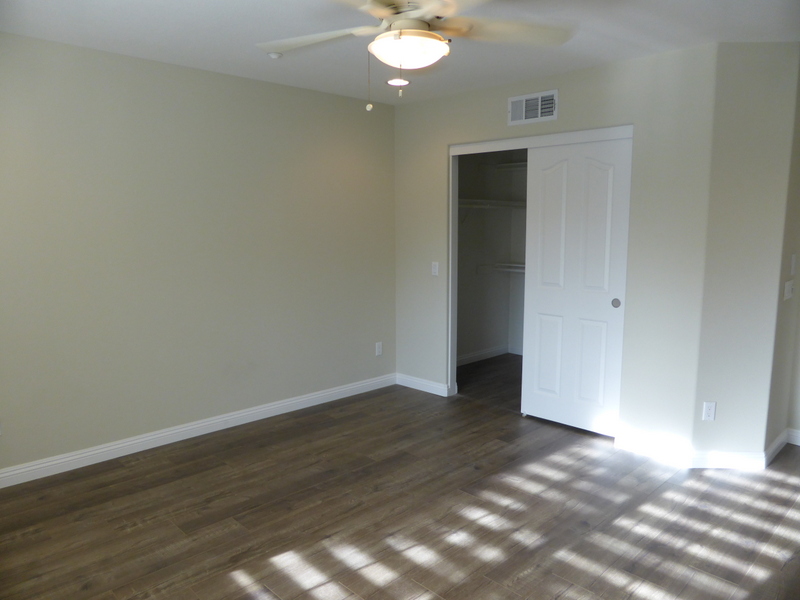
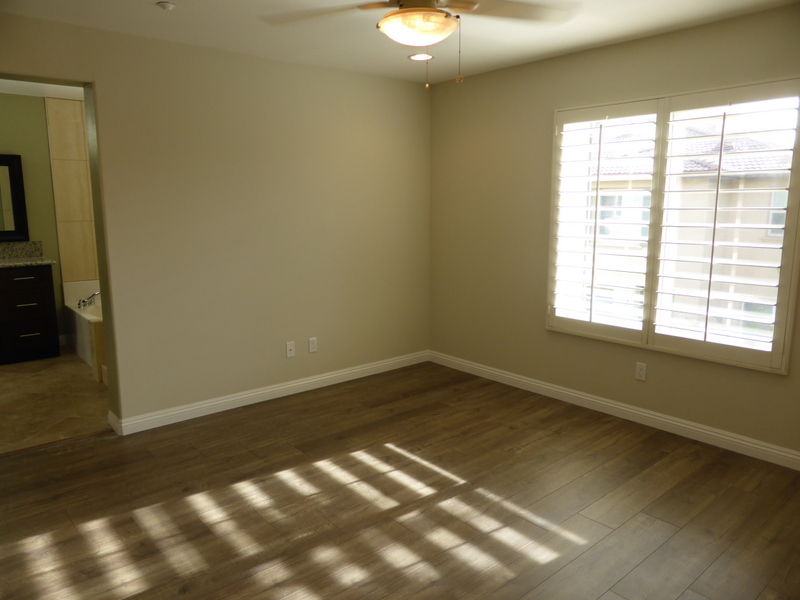
The master bath has separate vanities. One is much smaller, with a set of cabinets and single set of narrow drawers. The wider vanity includes a set of cabinets and two sets of larger drawers. The vanities match all of the others in the home; each has a framed mirror above it. The bathtub is oval-shaped and somewhat small, with white tile across the front and a solid white surround. The shower stall is next to it and is also pretty small. Aside from a narrow ledge bordering the tub, it doesn’t have any shelves or a bench.
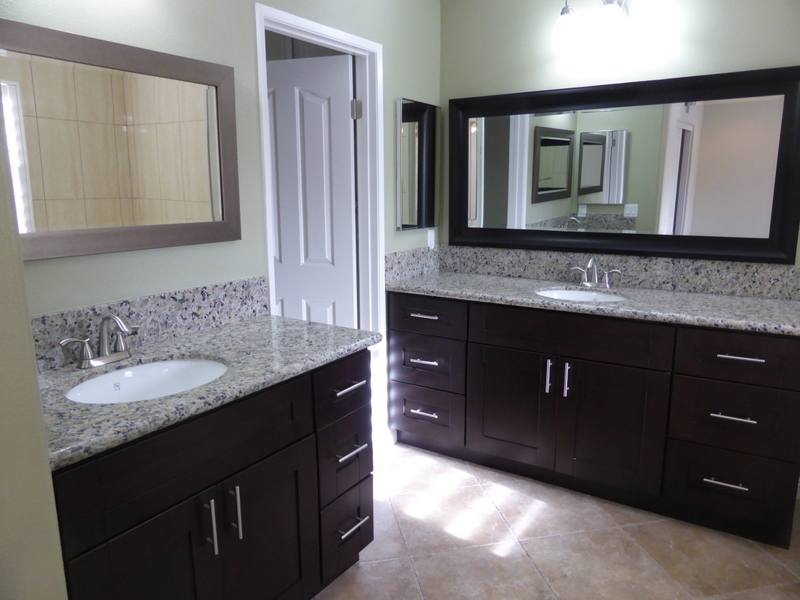
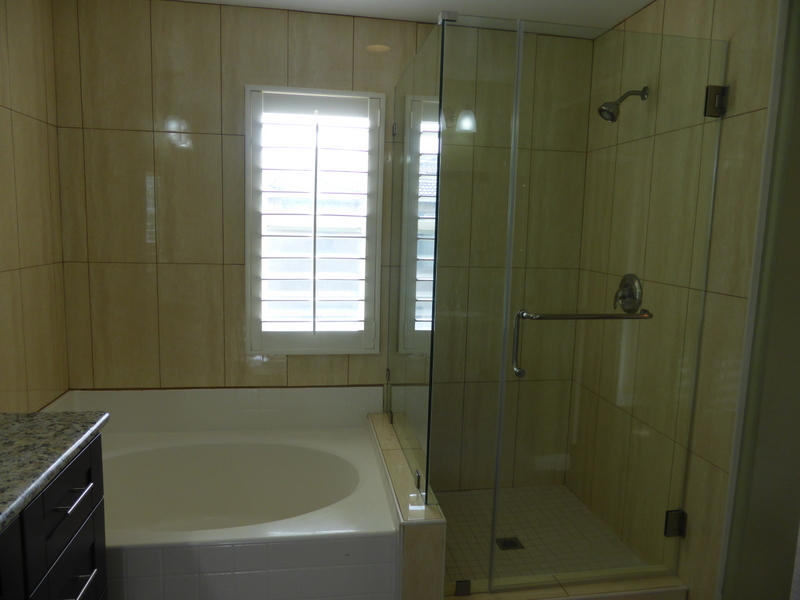 The first floor of 101 Sapphire is more open than 105 Waterman. The rooms all flow together and so it doesn’t feel closed off. However, the kitchen is a lot smaller. The bedrooms are comparable in size, though 105 Waterman’s rooms had more windows, giving them a brighter and more open feel. Sapphire’s master bath is nicer, though Waterman’s master closet is bigger and includes built-ins. Sapphire’s HOA fees are an additional $62/month and the location is less desirable. Sapphire’s kitchen and bathrooms are newer and have nicer upgrades. Sapphire is currently pending sale and Waterman is still on the market. Which unit would you choose?
The first floor of 101 Sapphire is more open than 105 Waterman. The rooms all flow together and so it doesn’t feel closed off. However, the kitchen is a lot smaller. The bedrooms are comparable in size, though 105 Waterman’s rooms had more windows, giving them a brighter and more open feel. Sapphire’s master bath is nicer, though Waterman’s master closet is bigger and includes built-ins. Sapphire’s HOA fees are an additional $62/month and the location is less desirable. Sapphire’s kitchen and bathrooms are newer and have nicer upgrades. Sapphire is currently pending sale and Waterman is still on the market. Which unit would you choose?