This week, I visited 41 Distant Star in Portola Springs, just a couple of blocks away from 30 Prickly Pear, which I reviewed last week. This former model home is a five bedroom townhouse and includes many upgrades.
The basics:
Asking Price: $815,000
Bedrooms: 5
Bathrooms: 3
Square Footage: 2,500
Lot Size N/A
$/Sq. Ft: $326
Days on Market: 267
Property Type: Townhouse
Year Built: 2011
Community: Portola Springs – Ironwood (Plan CY)
Schools: Portola Springs, Jeffrey Trail, Northwood High (boundary changes assign this address to the new Portola High School opening in fall 2016).
HOA dues are $348 per month ($134 + 214) and there are Mello Roos.
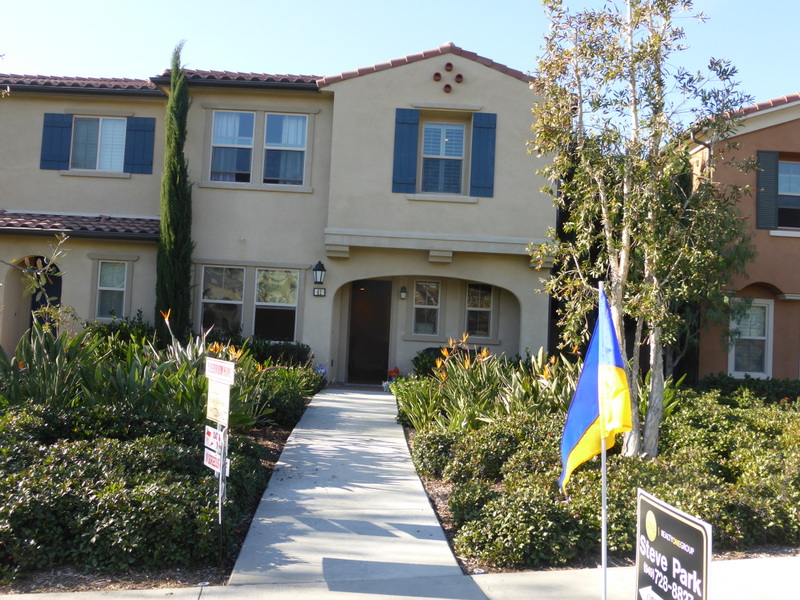
This home has a large, HOA-maintained flower garden in the front. The first floor has upgraded marble tile and crown molding throughout.
There is a full bathroom just to the right of the entryway. The vanity has white cabinets and a Caesarstone countertop. The shower has decorative tile and a built-in shelf. There is a coat closet just outside the bathroom.
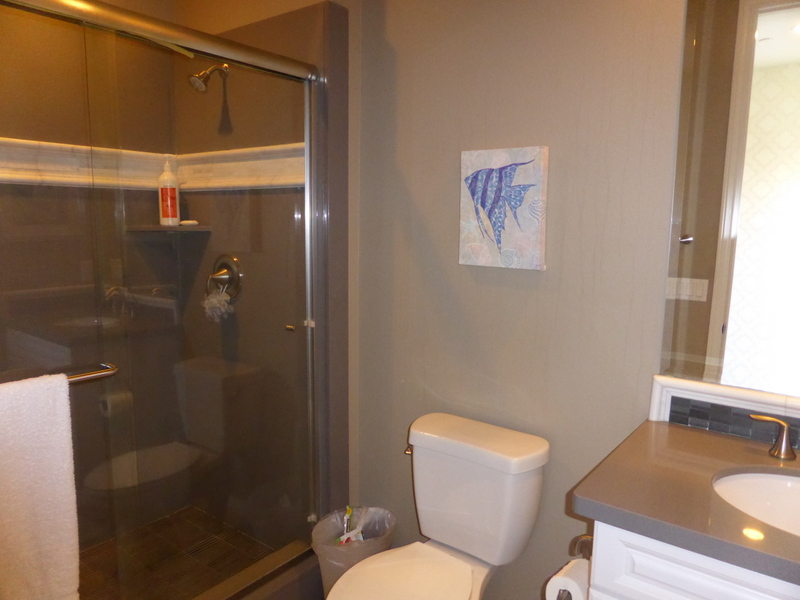
The downstairs bedroom is on the left of the entry. It is a pretty small room and felt very crowded with its current furniture. There are two windows facing the street and a two-door closet.
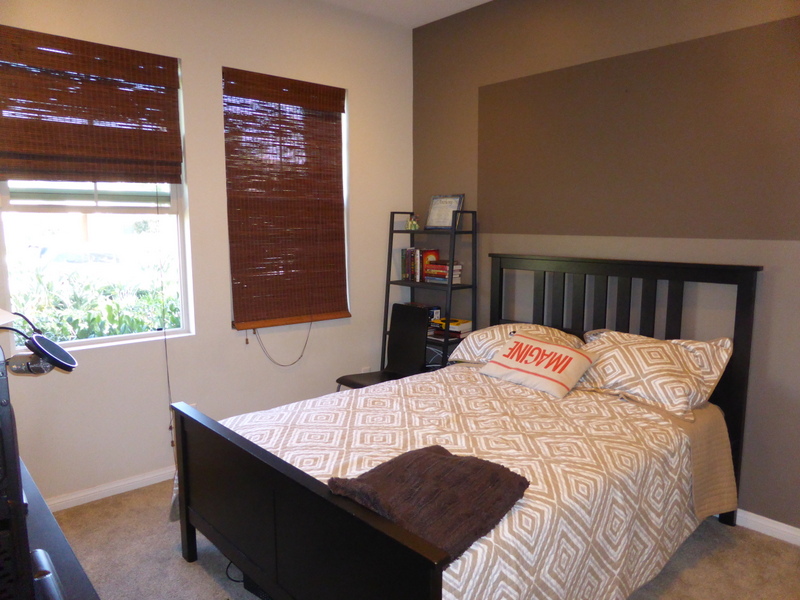
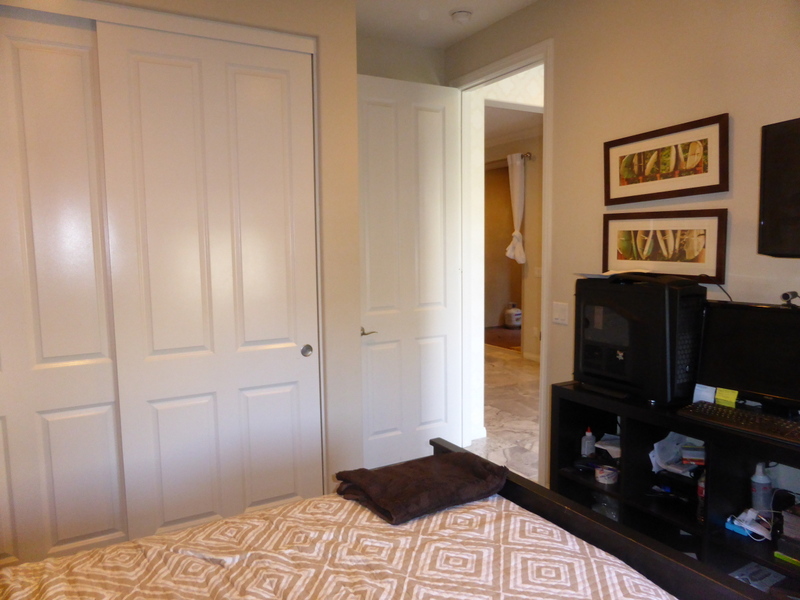
The main hallway opens up to the great room and kitchen. It has recessed lighting and is average sized. Its main wall borders the adjoining townhouse, so it doesn’t have windows. The only natural light comes from the California room, which is off the living room. There are sliding doors and a single window, but because the space is covered, it doesn’t let in a lot of light. The California room is the home’s only outdoor space; it has a brick patio with space for a barbecue and seating.
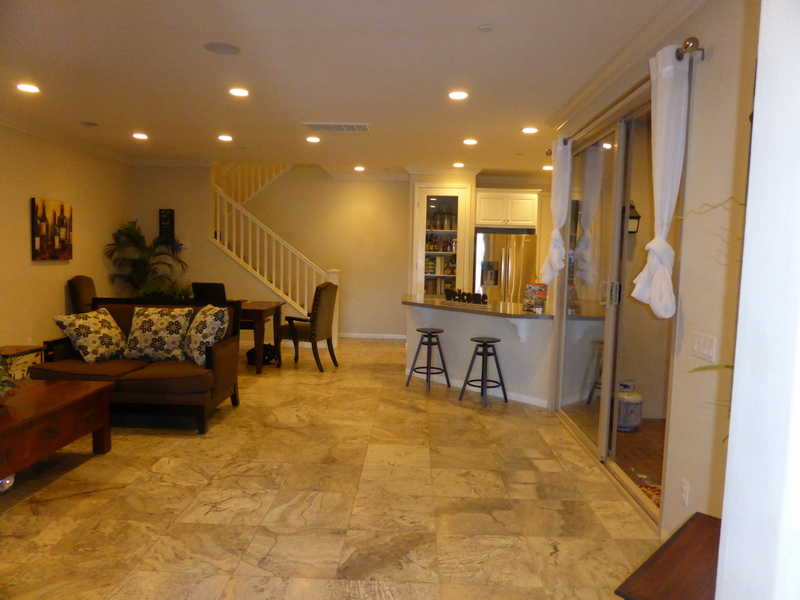
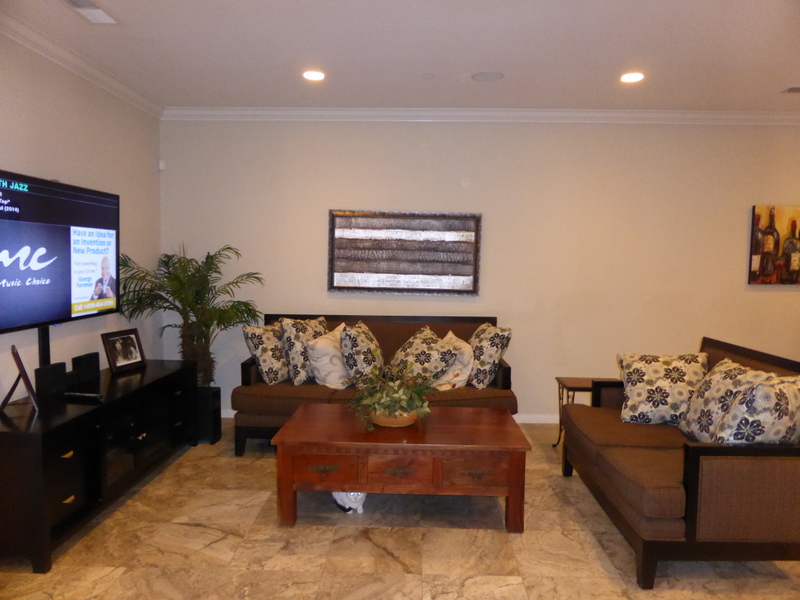
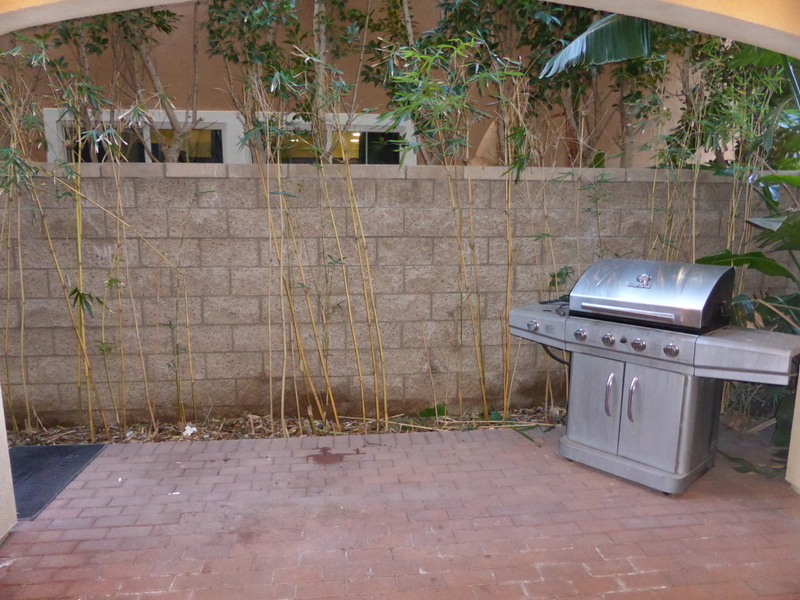
The dining room sits directly behind the living room, without any true definition between the two. There is space for a large table and hutch. There are no windows.
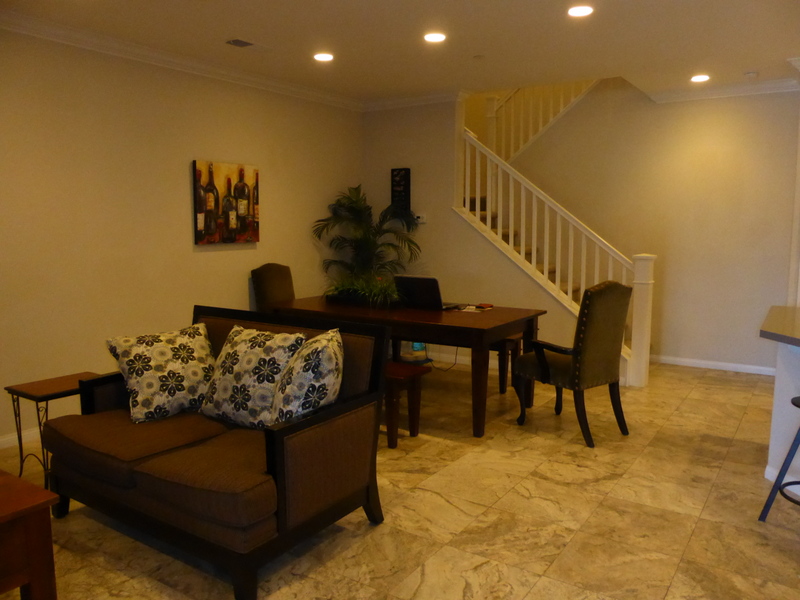
The kitchen is at the back of the house. A breakfast bar offers additional seating. Like the bathroom, this room has Caesarstone counters and white cabinetry. Upgrades include a decorative backsplash and glass-fronted pantry door. The stainless steel appliances include a microwave, two ovens, cooktop, and dishwasher. The kitchen is a really nice size for a townhome, with plenty of cabinets and counter space. Access to the two-car garage is in one corner of the kitchen.
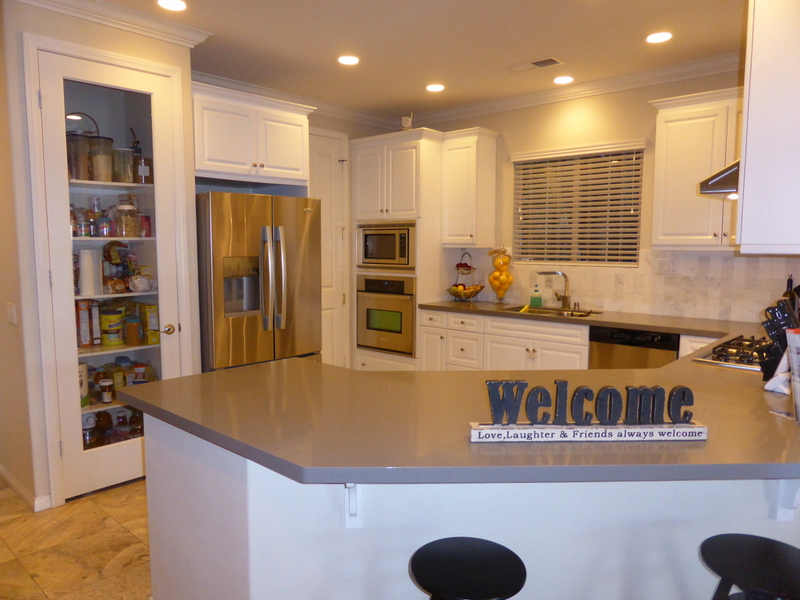
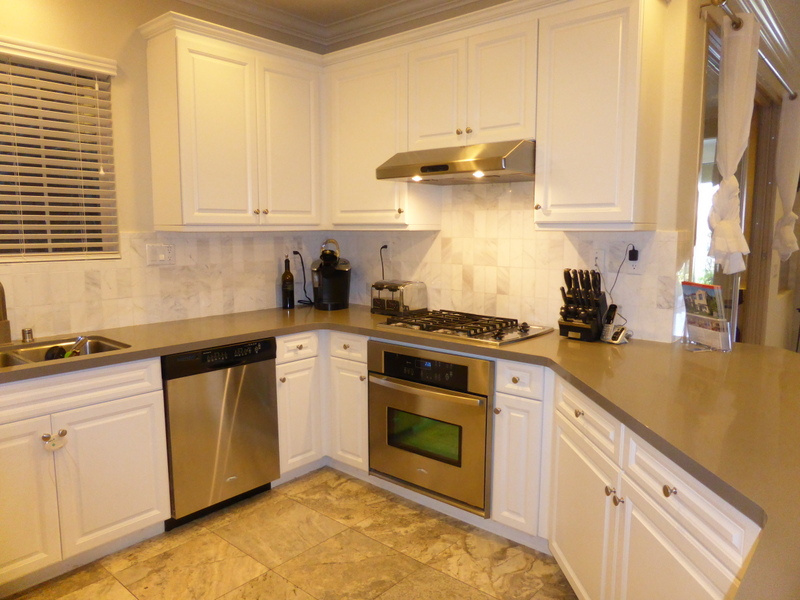
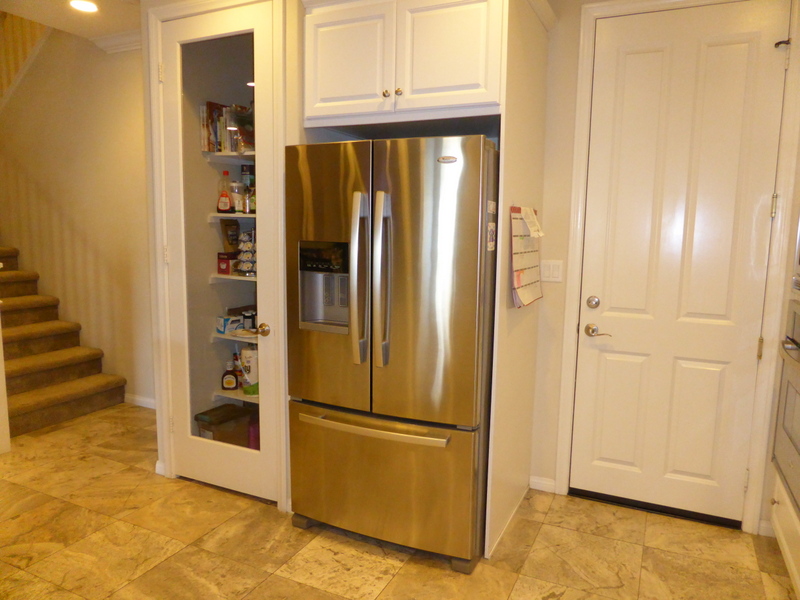
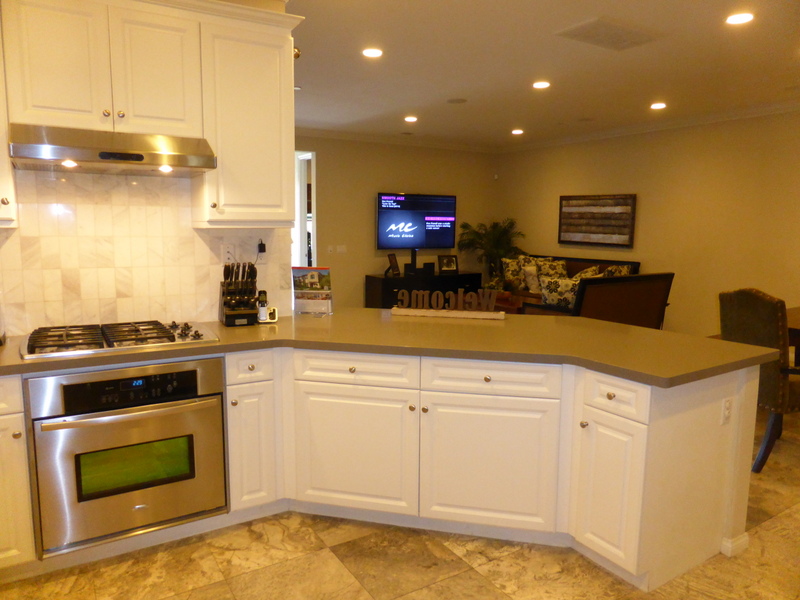
The stairs to the second floor are directly behind the dining room. The bathroom is just to the right when you reach the top. Its vanity matches that of the one downstairs, but with two sinks instead of one. The shower/tub combo has an upgraded tub and attractive tile.
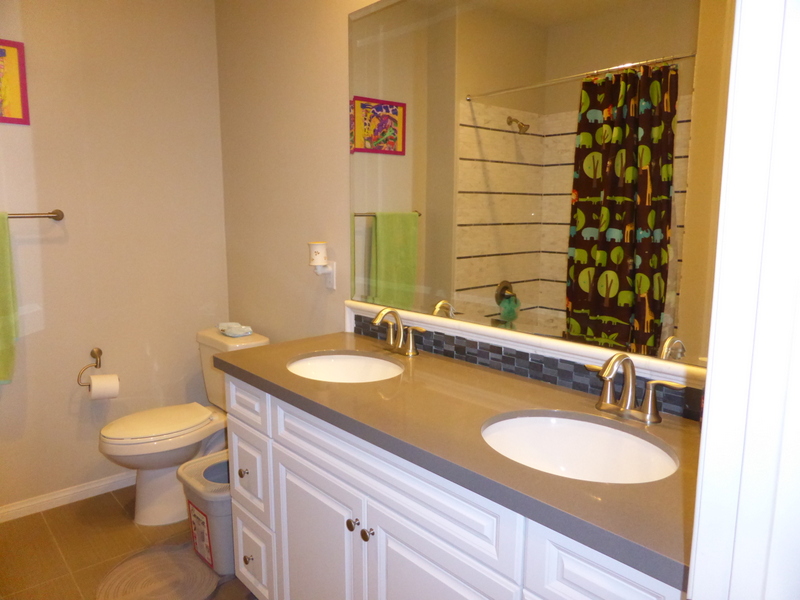
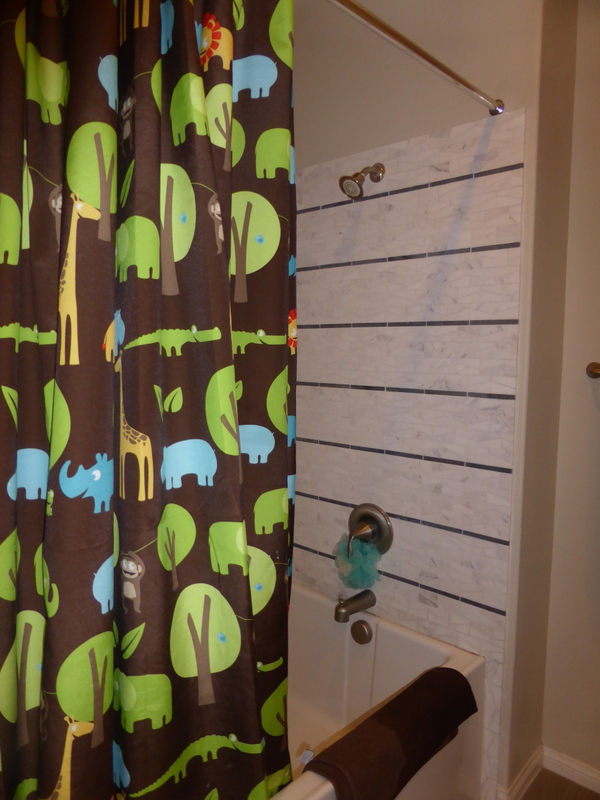
The laundry room is next to the bathroom. There are side by side machines, white cabinets, and a sink set into a small, Caesarstone counter.
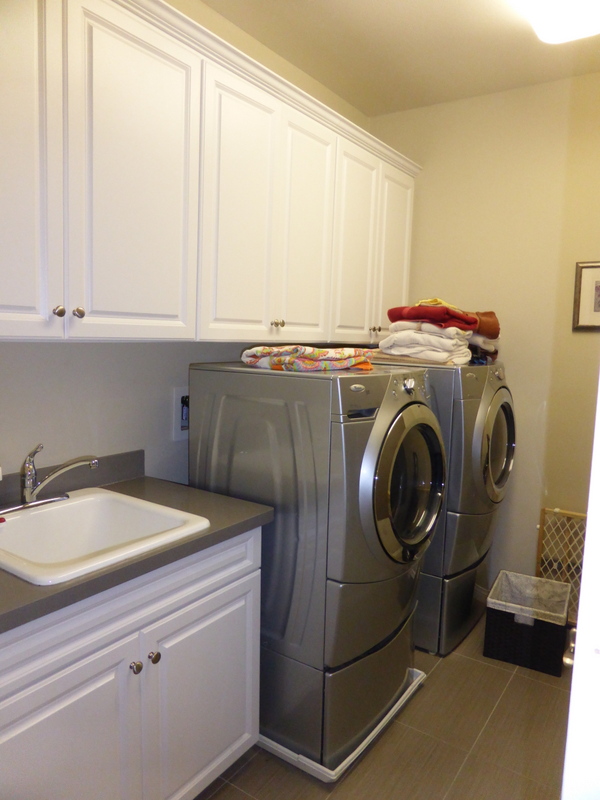
Two of the bedrooms are on the left when you reach the second floor. Both face the back of the townhouse and are pretty big. The first room has just one small window and a two-door closet. One full wall is done in decorative stone and the room has plush carpet. The second bedroom is the same size and has one window facing the back and another on the side. This one has a big, walk-in closet with a single shelf and pole.
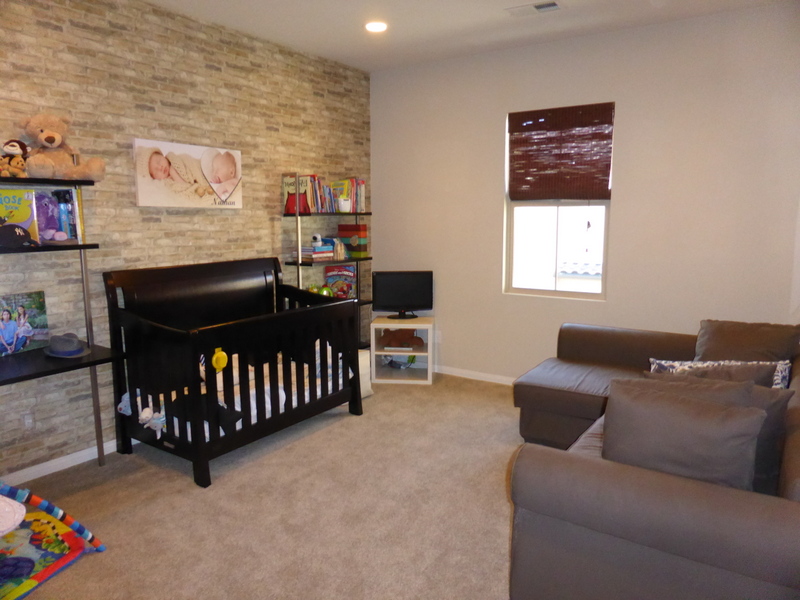
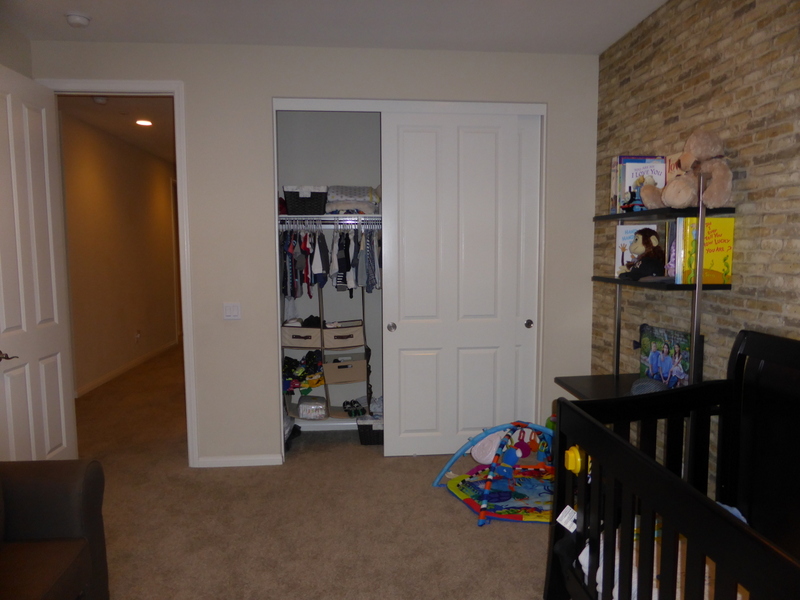
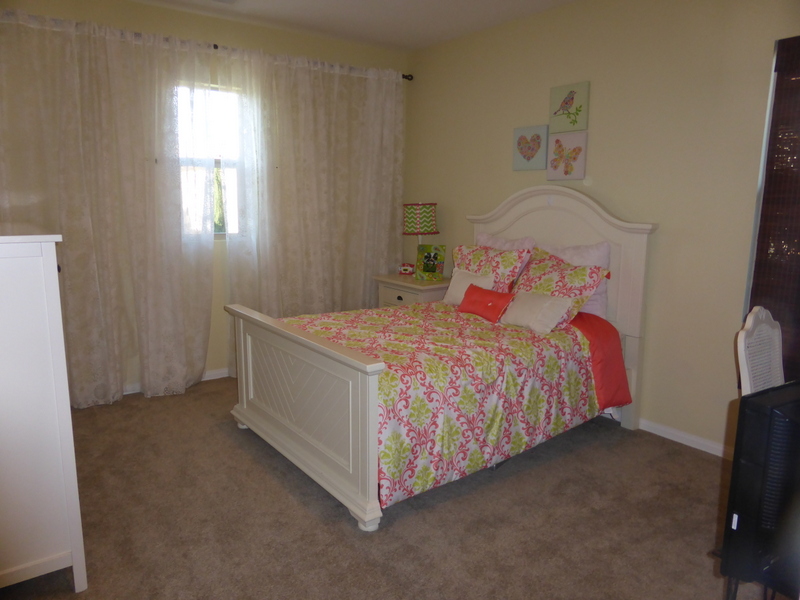
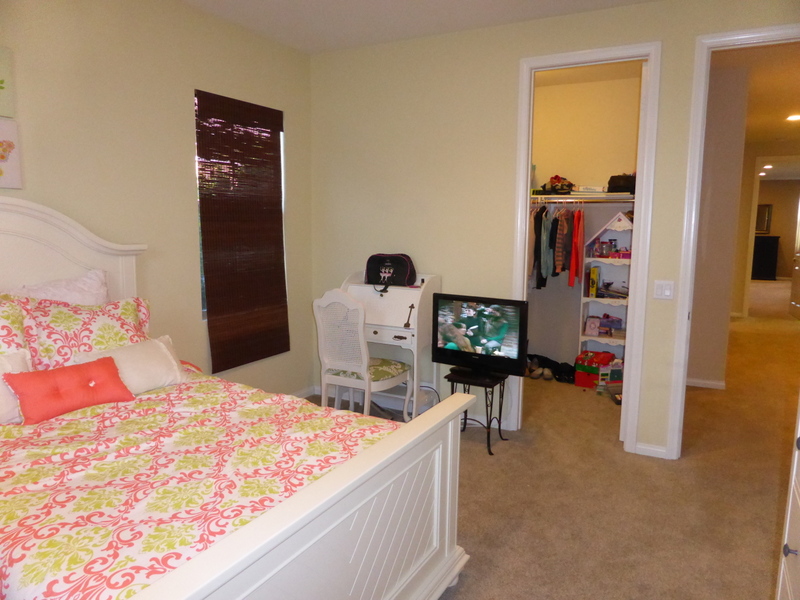
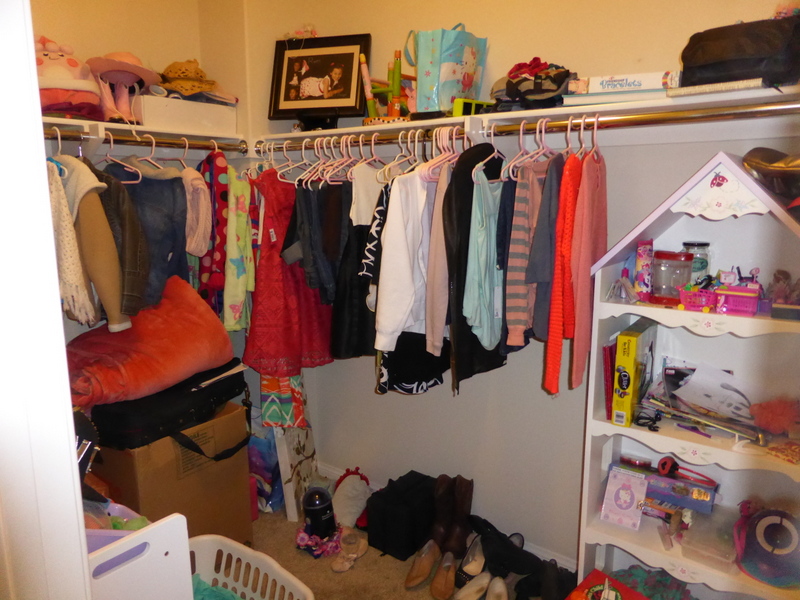
The third bedroom was converted from a loft. It felt a little smaller than the other two rooms, but is still a decent size. Two windows face the side of the home and it has a two-door closet.
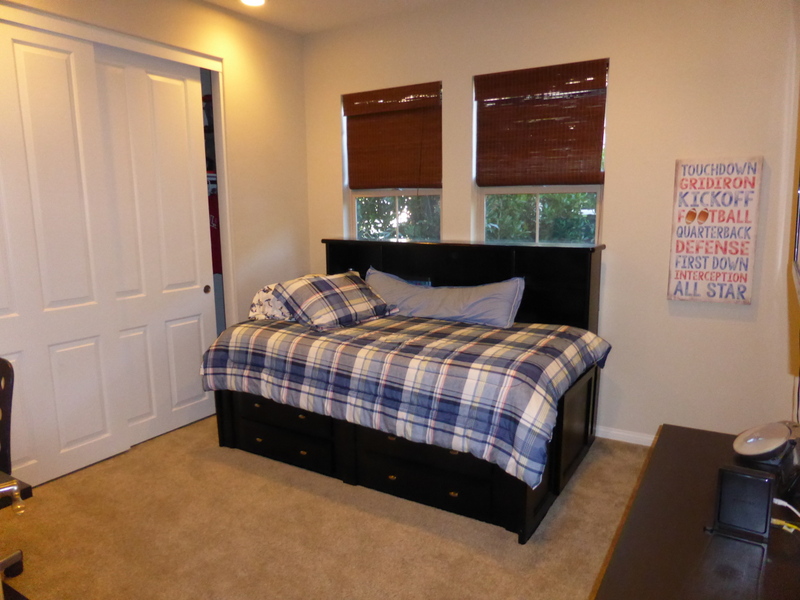
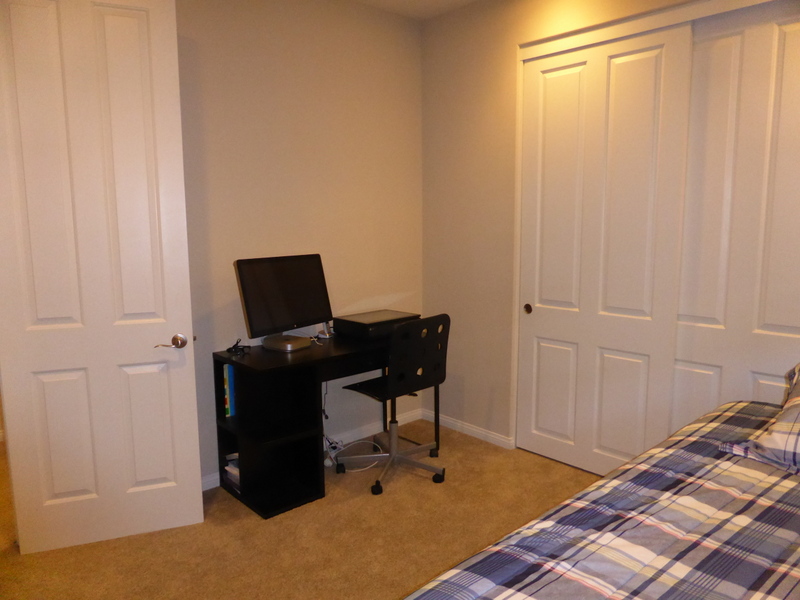
The master suite is at the front of the house. When you enter the room, the bathroom is immediately on the left. The vanity has two sinks, with white cabinetry and a decorative tile backsplash. The tub and shower sit side by side, with a shared deck serving as a seat in the shower. They have brick-shaped tiles, with a small, decorative backsplash behind the tub. The large, walk-in closet is across from the bathroom. It includes a built-in drawer/shelving unit with poles and shelves all around.
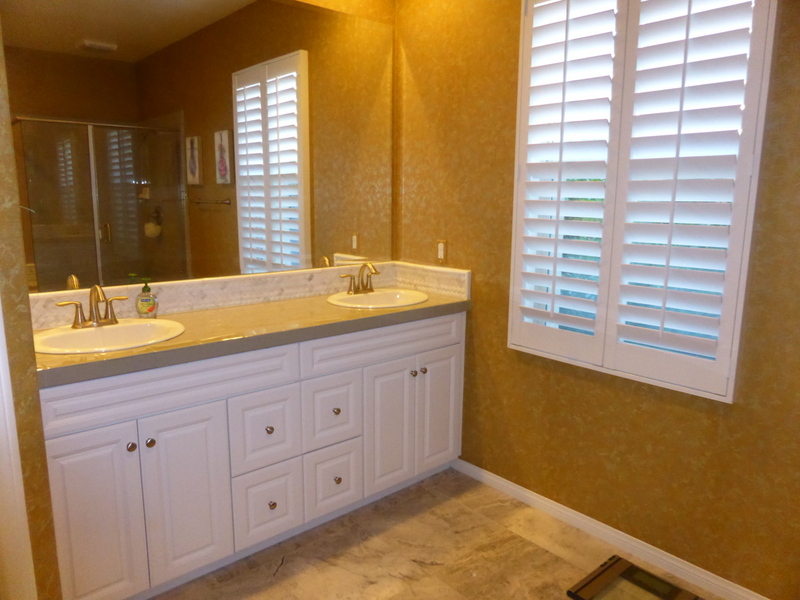
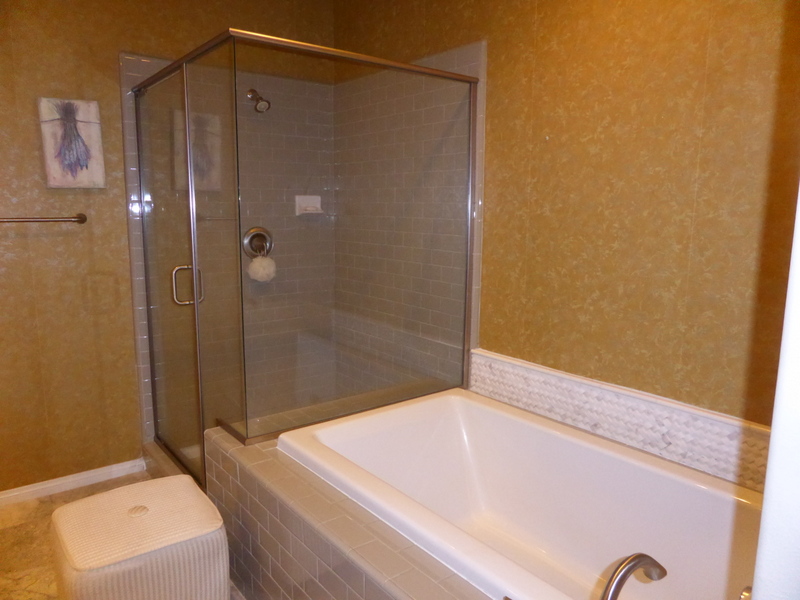
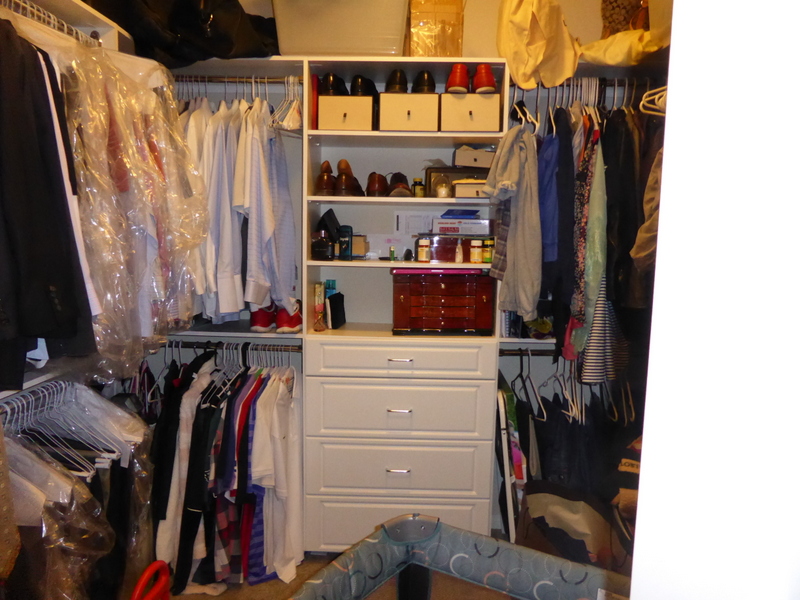
The master bedroom itself is quite large. Windows face both the side and front of the home. It has a large retreat with a fireplace and media niche. The room feels spacious and is nicely separated from the other bedrooms.
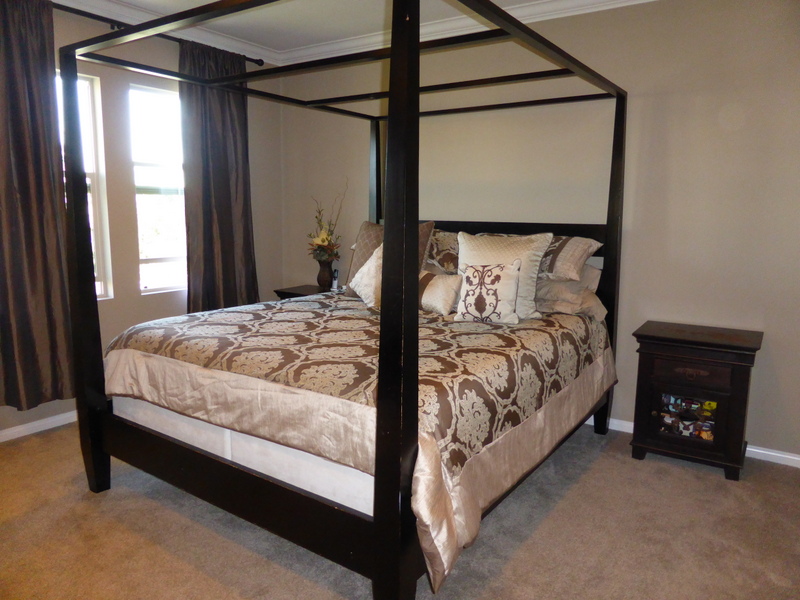
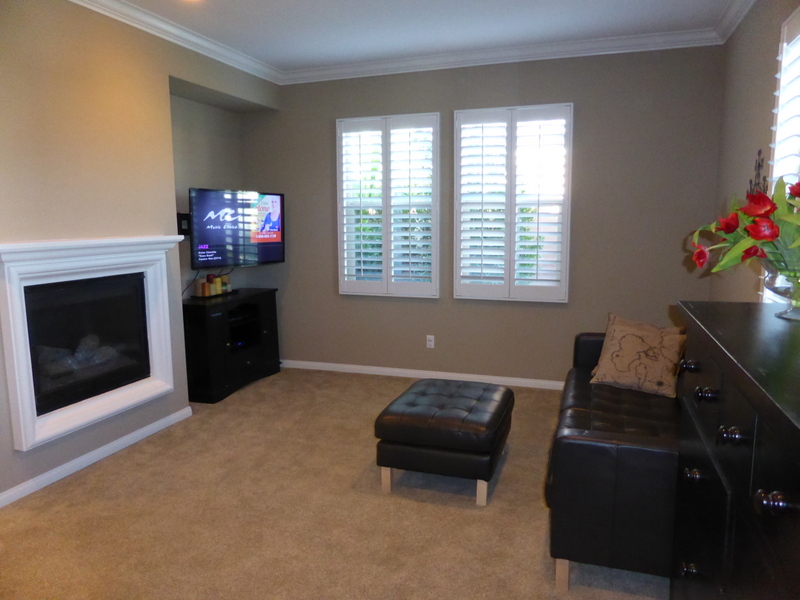
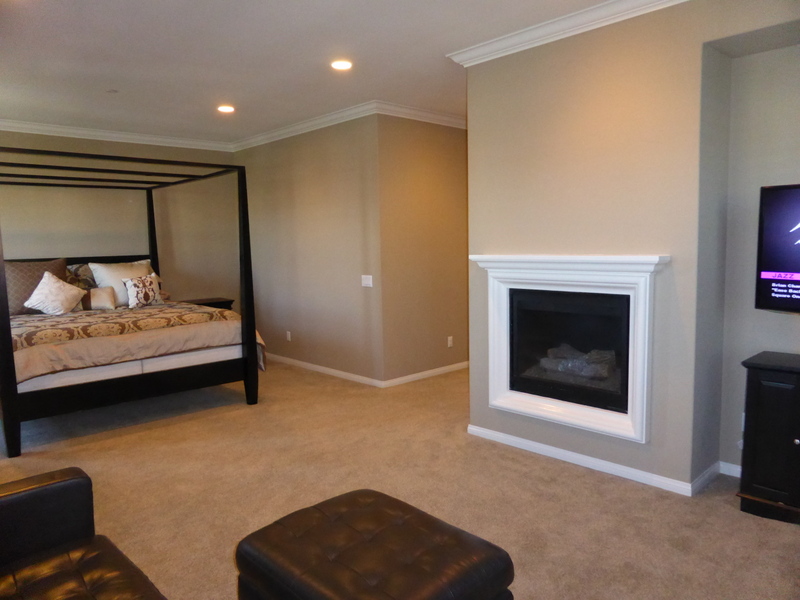
Overall, this home has many designer touches and is in excellent condition. It isn’t too far from the Lomas Valley park, pool and recreation area. Though it most recently came on the market on January 9, it has actually been on and off the market numerous times since March of last year. It most recently sold in January 2013.