Driving up Culver and turning on Farwell, the street automatically turns into League. This home is towards the end of the street, past the post office, so the amount of traffic is minimal. As the largest model offered, it has a desirable bedroom on ground level and three bedrooms upstairs. It also offers a private backyard large enough to entertain. Although an Irvine address, students would attend Tustin School District’s Hicks Canyon Elementary School, Orchard Hills School and Beckman High School.
Asking Price: $715,000
Bedrooms: 4
Bathrooms: 3
Square Footage: 1,750
Lot Size: 2,500 Sq. Ft
Price/SqFt: $409
Property Type Condominium
Year Built: 2005
HOA Fees: $157
Mello Roos: Yes

Entering into the home’s tiled entrance, the downstairs bedroom is to the left, the bathroom is located off of a short hallway outside of the bedroom and to the right is the living room and kitchen. The high ceilings, neutral tones, and large windows provide an open and light feel to the home. The condominium is ‘detached’ so there are windows on all walls of the home.
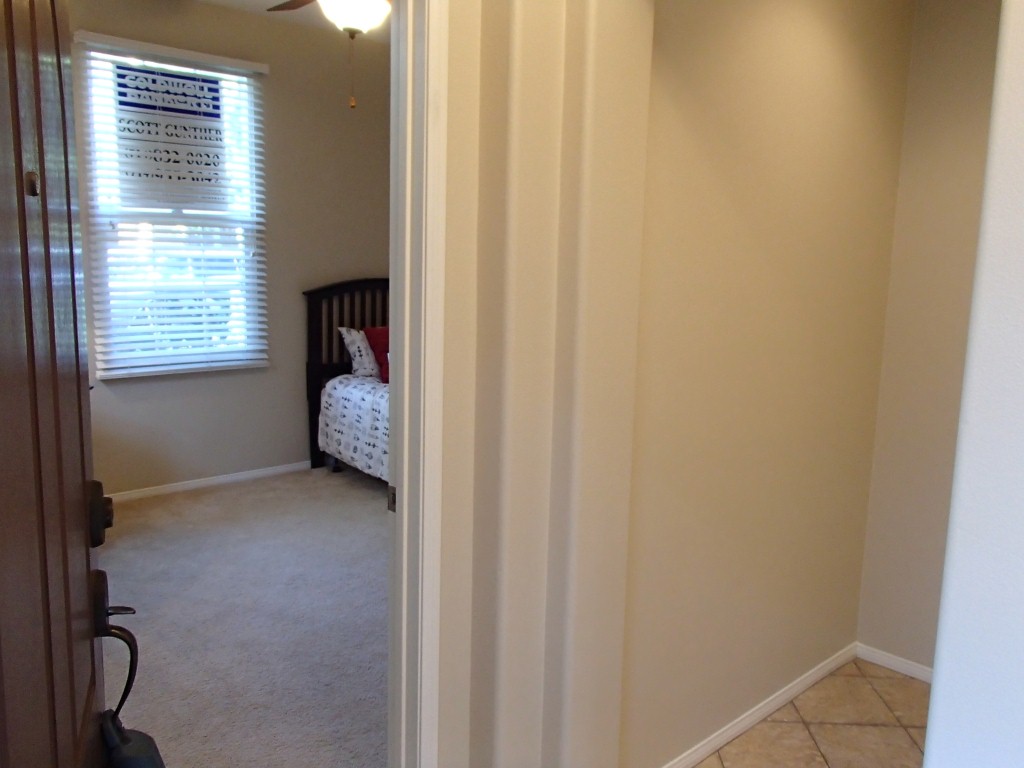
The downstairs bedroom is currently used as a den since it lacks a closet, however a closet could be built still leaving good floor space in the room. The windows face out towards the street and front of the home. The full bathroom is located just outside of the bedroom. It is a basic bathroom with tile floors, white cabinetry and a single stall shower. It is in very good condition.
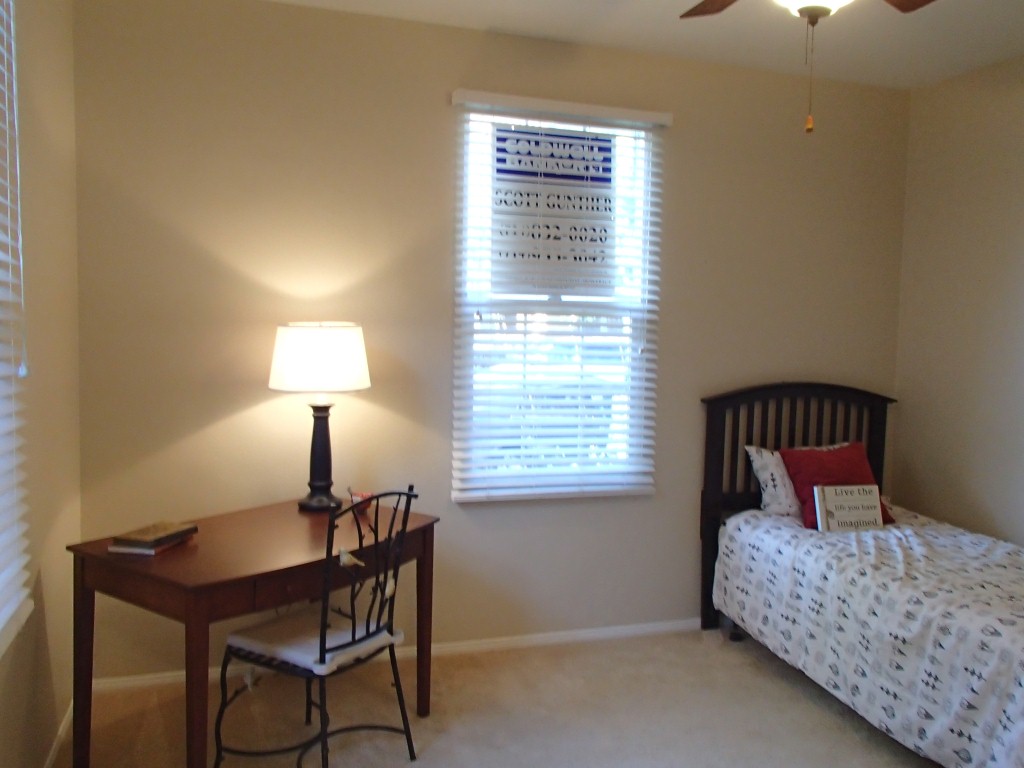
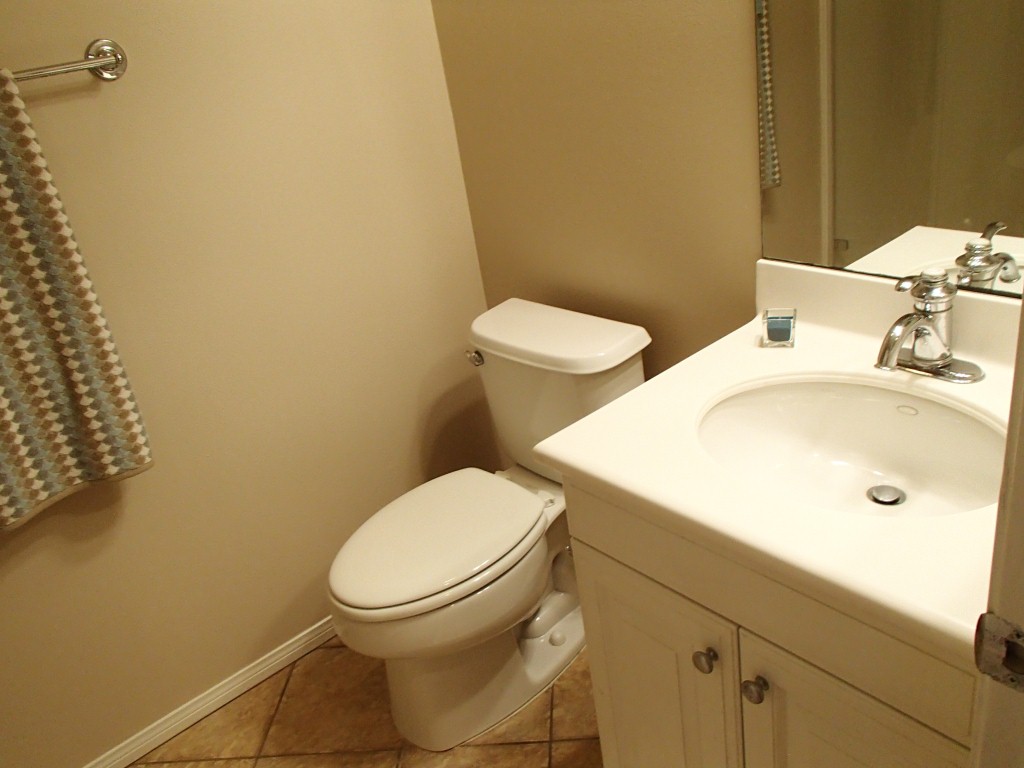
The living room opens up to the dining area and kitchen. The living room and staircase have light neutral carpet. The living room is a nice square size with windows facing the side and backyard, recessed lights, high ceilings and a ceiling fan. The room flows into the dining area and kitchen, which both have tile flooring. The dining area is a decent size and has a sliding glass door that leads to the backyard.
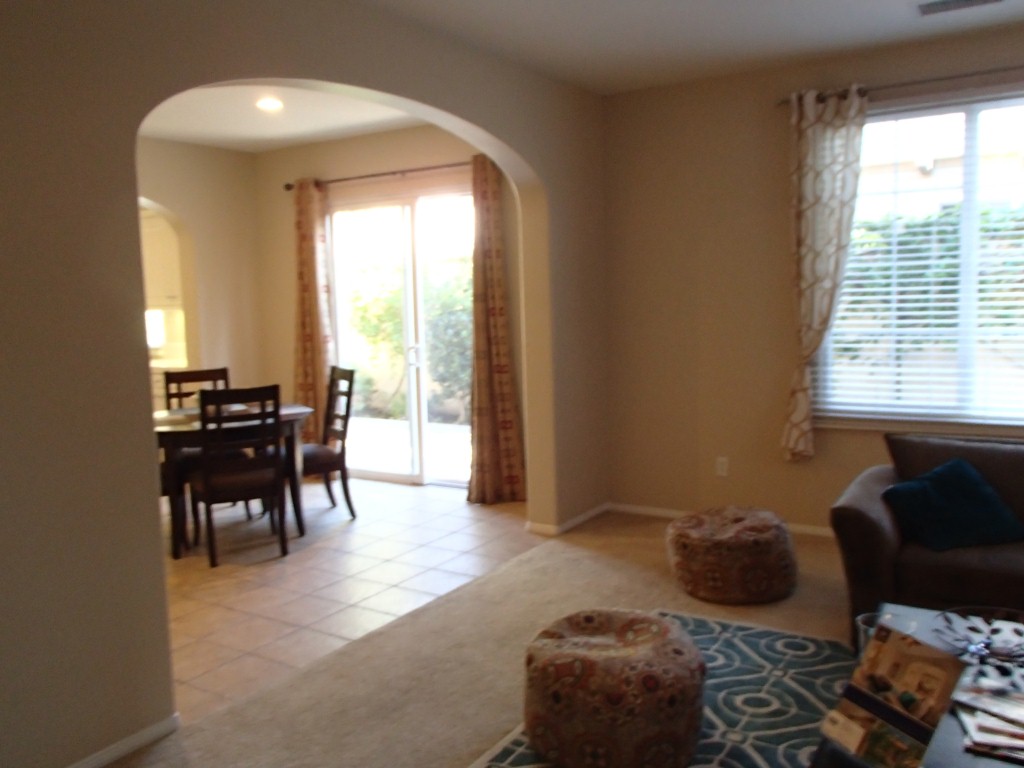
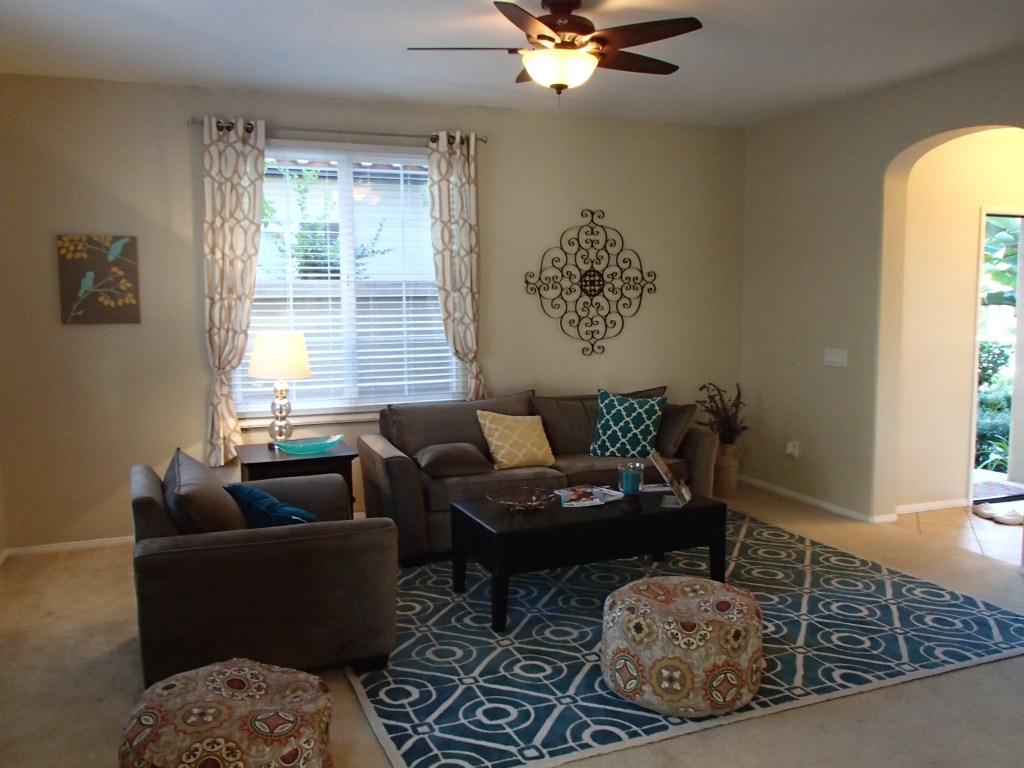
The kitchen has a small island with space for a couple of barstools at the end. The kitchen sports white cabinetry and appliances and 4×4 white tile counter tops. There is plenty of counter top space, cabinetry and a large walk-in pantry located off of the short hallway that also has the coat closet and entrance to the garage.
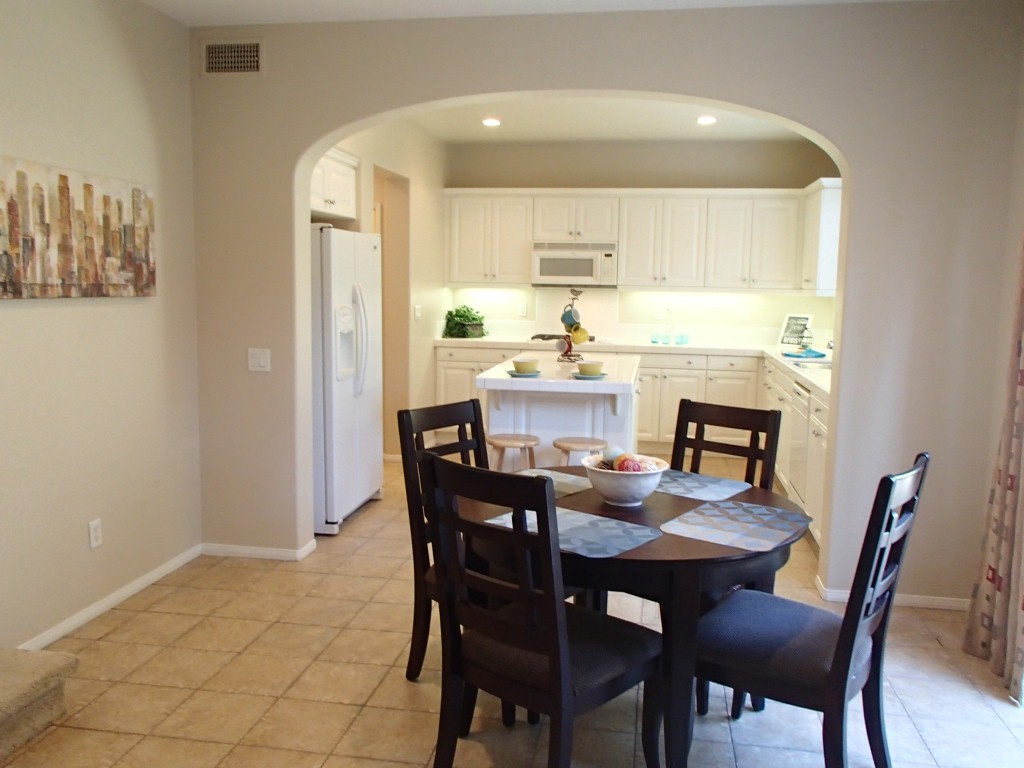
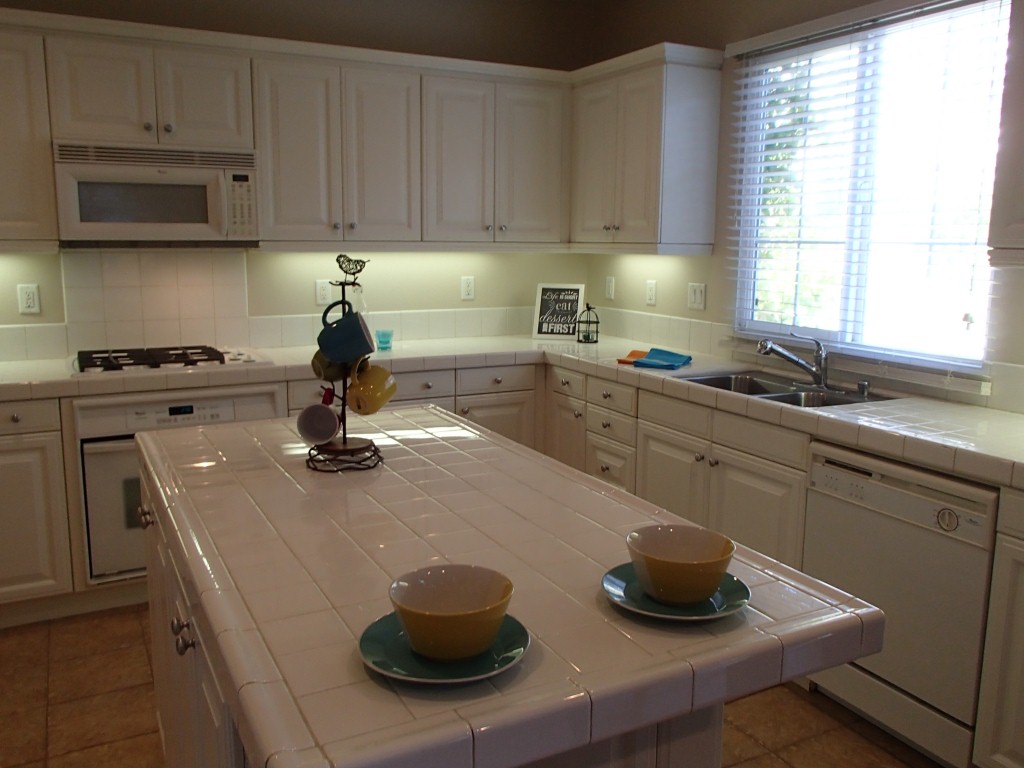
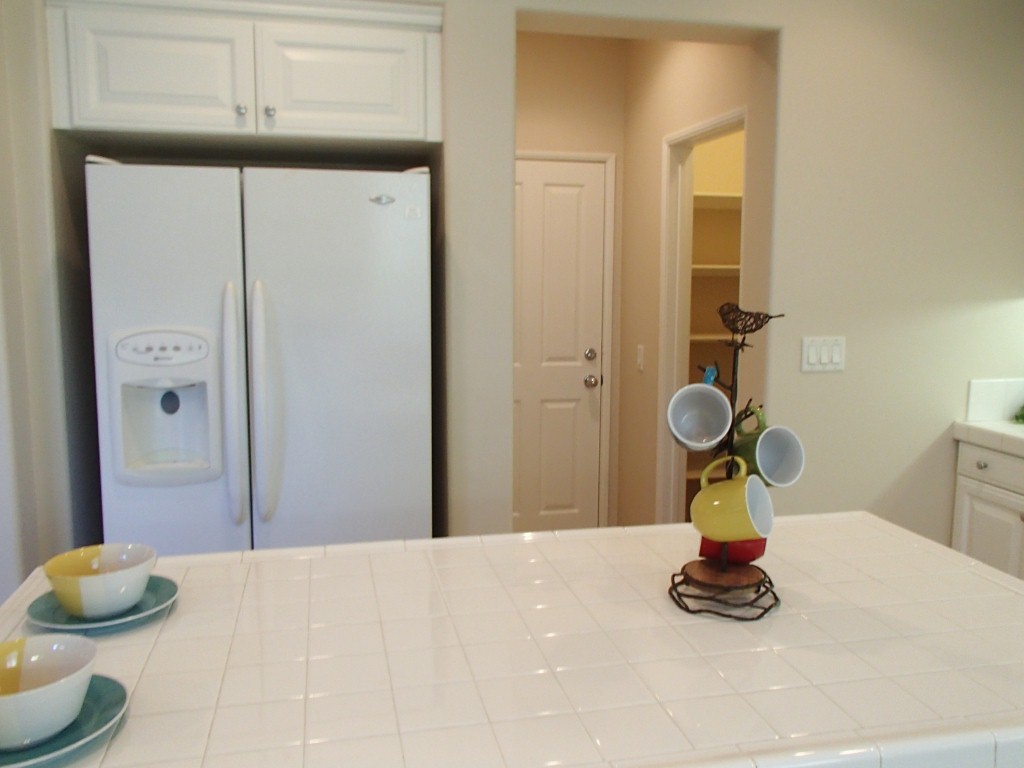
The backyard is small but has a nice concrete area large enough for a patio furniture set and bar-b-que. At the end is a small grassy patch which would be nice for pets, but not large enough for kids to properly play on.
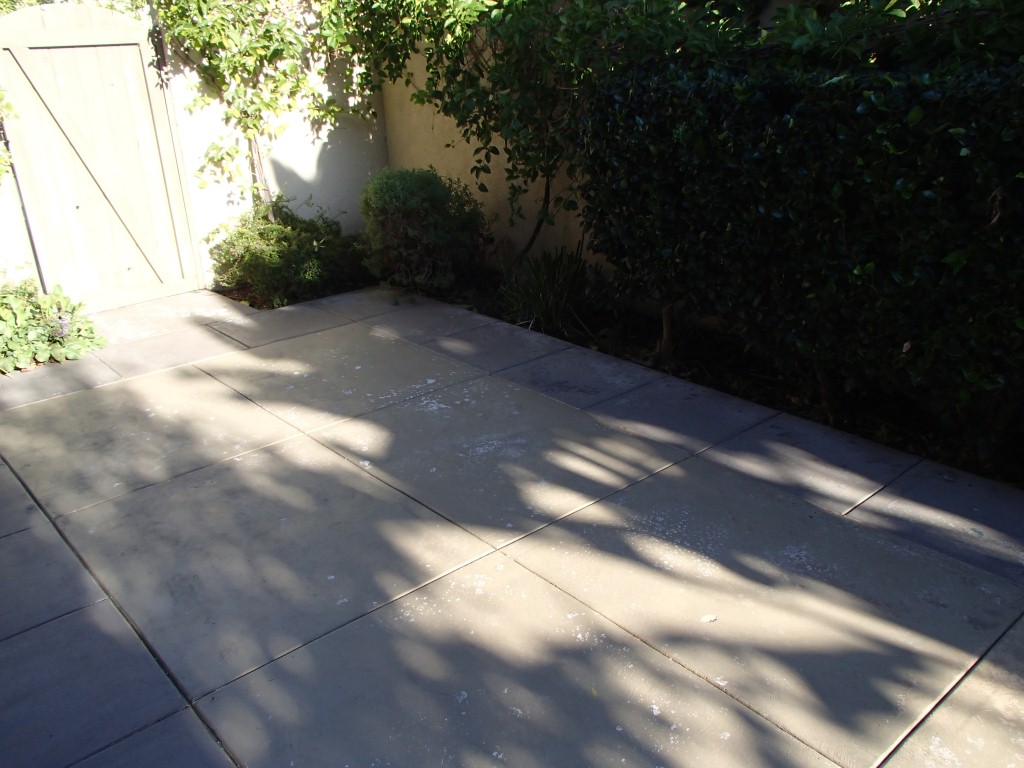
Once upstairs the shared bathroom is immediately to the left. Similar to downstairs, it has tiled flooring, a basic single sink with a white countertop and cabinets and a basic tub/shower combo. The glass tub doors and the bathroom are in excellent condition. The two secondary bedrooms are similar in size, each with a closet with dual sliding doors. The rooms are clean and look out towards the street.
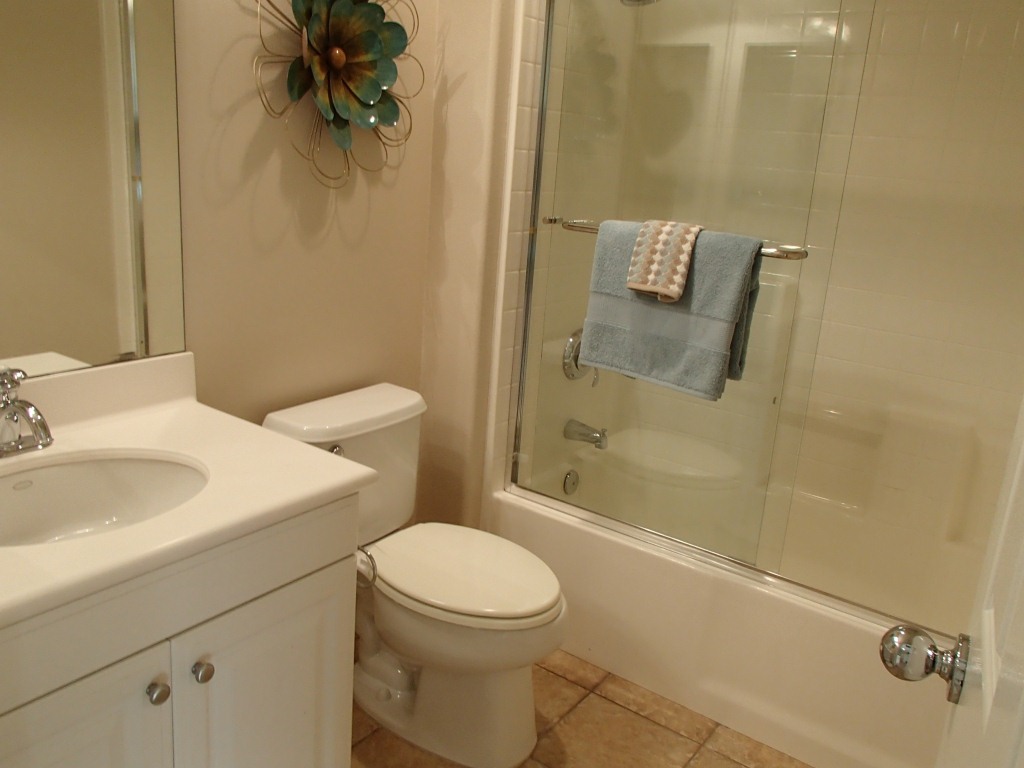
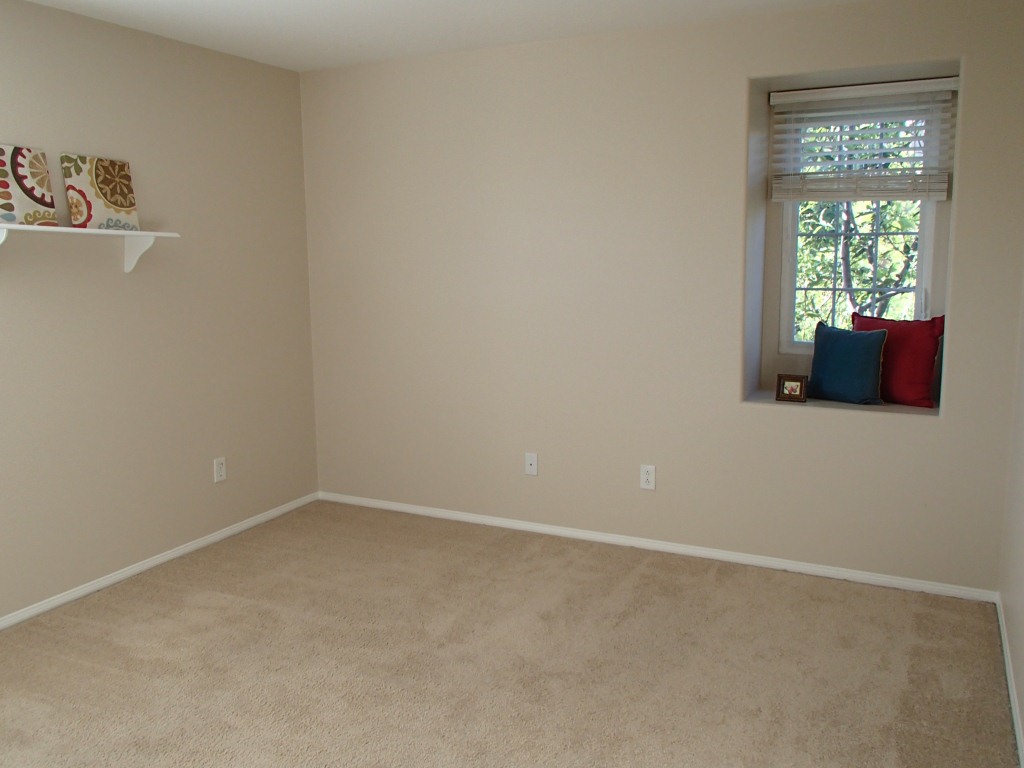
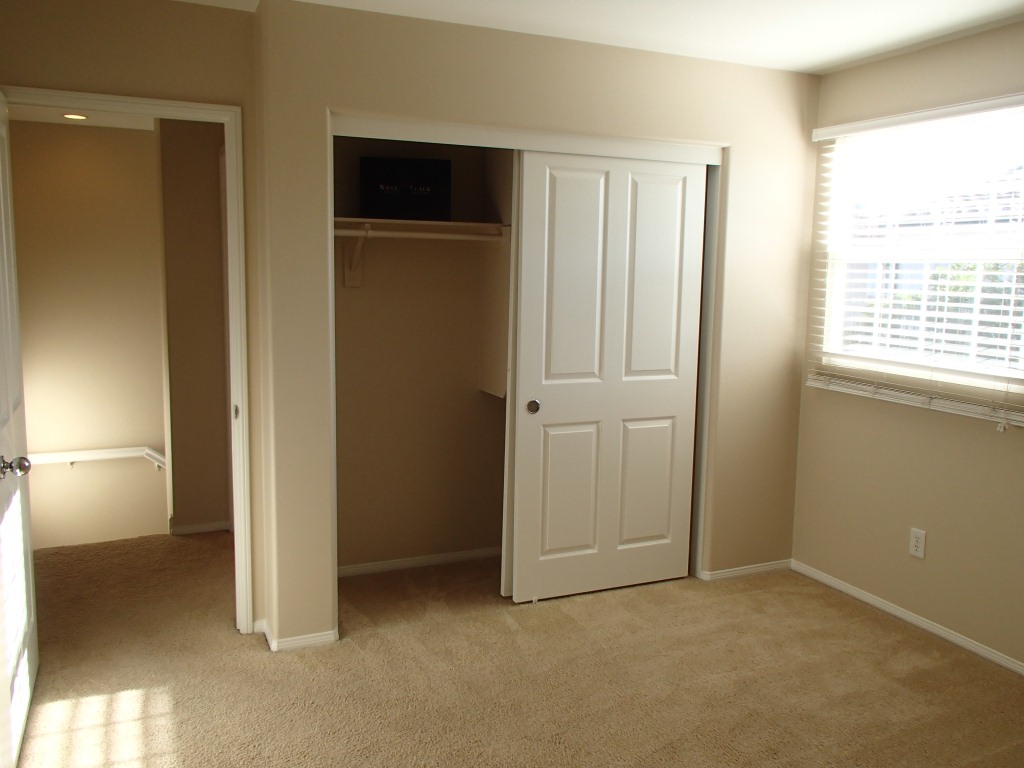
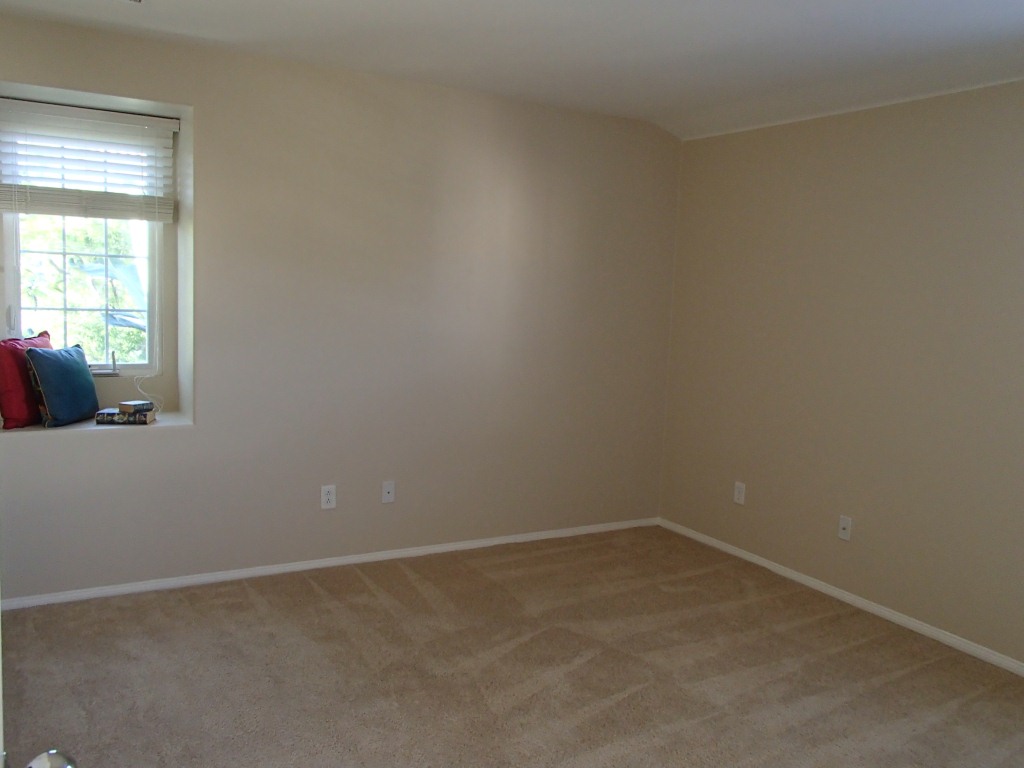
The master bedroom has 3 large windows, a ceiling fan, a small nook for an entertainment center and a good sized walk-in closet. The bathroom is found through an open doorway. There is no privacy door but looks like one could be installed if desired. To the left is a shower and large soaking tub with a window above the tub. A large mirror sits above the dual sinks. The vanity has a white countertop and cabinetry. The separate toilet has a window in the area.
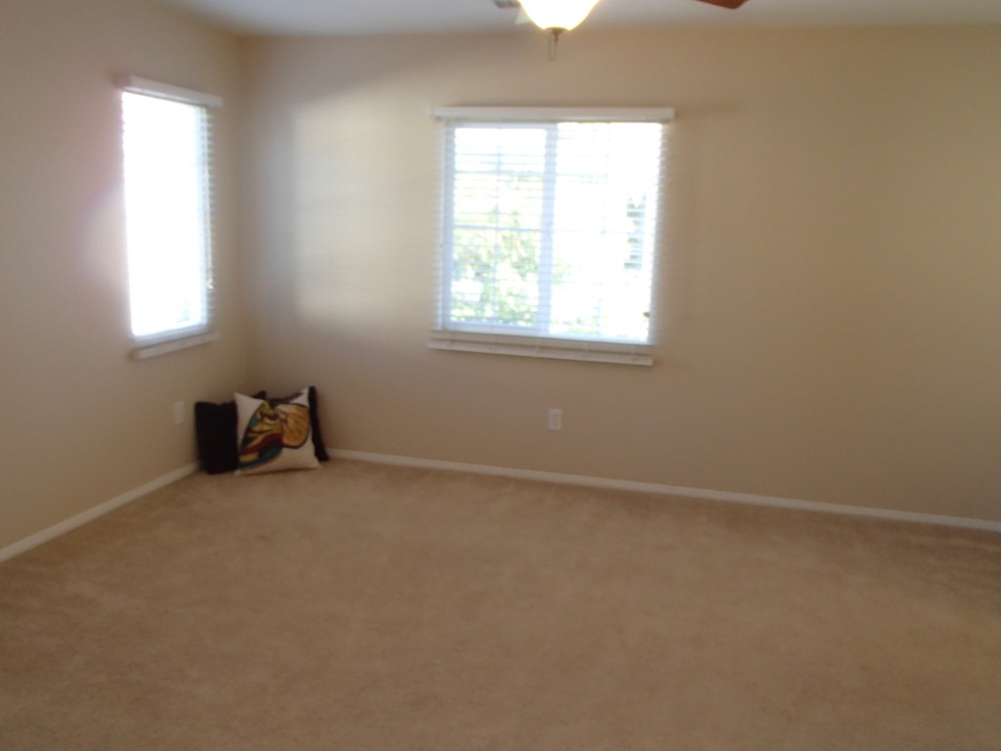
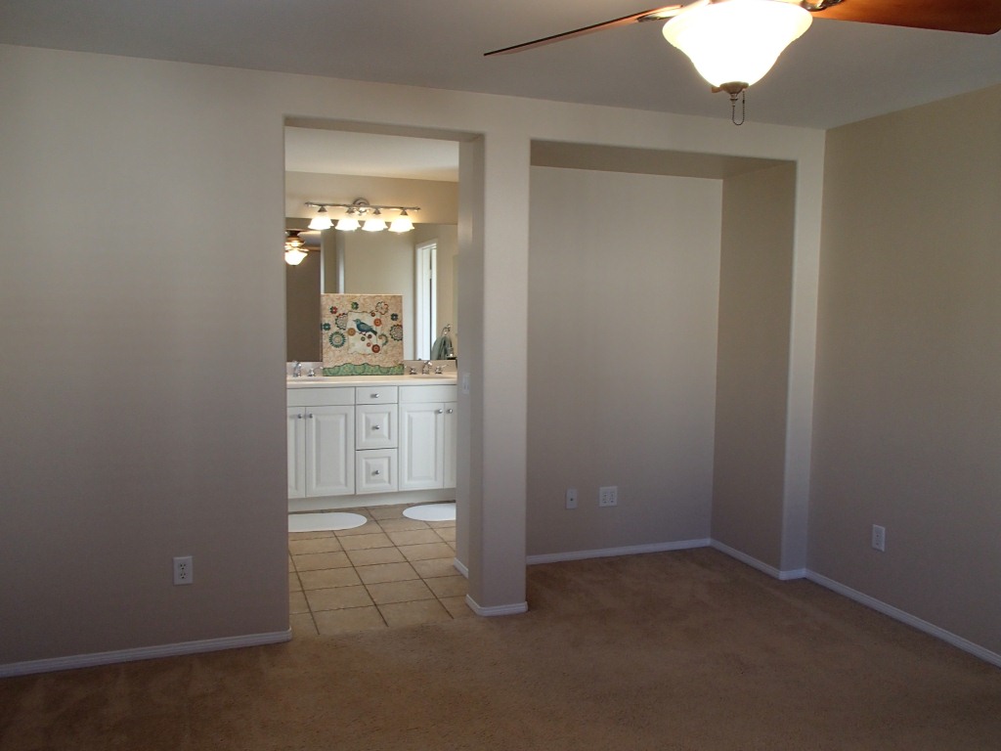
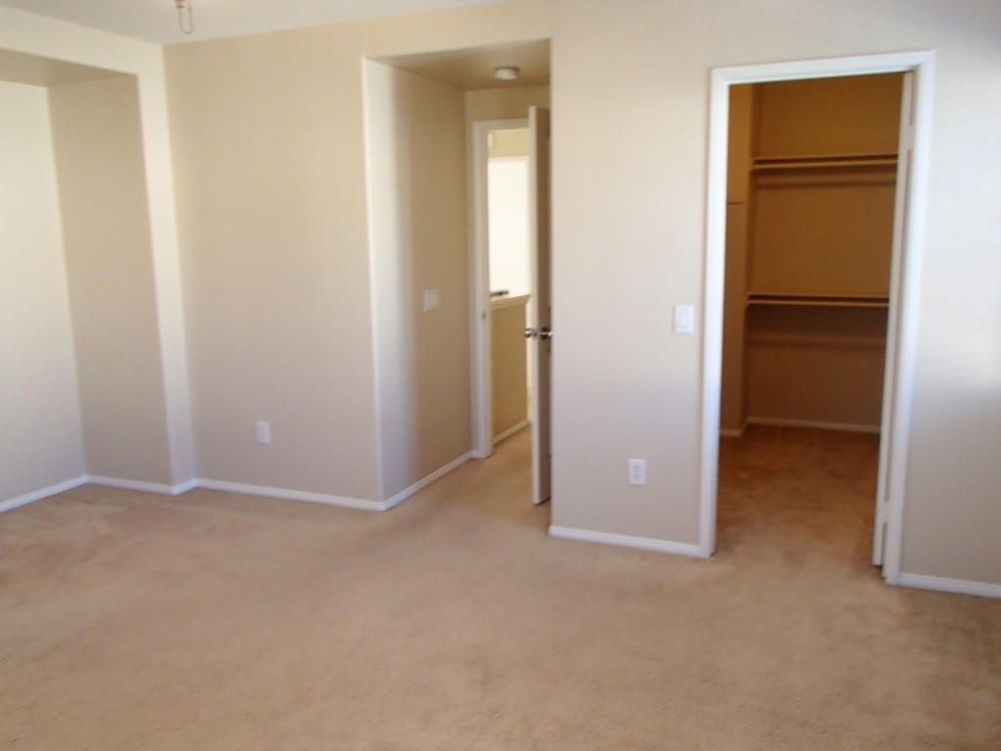
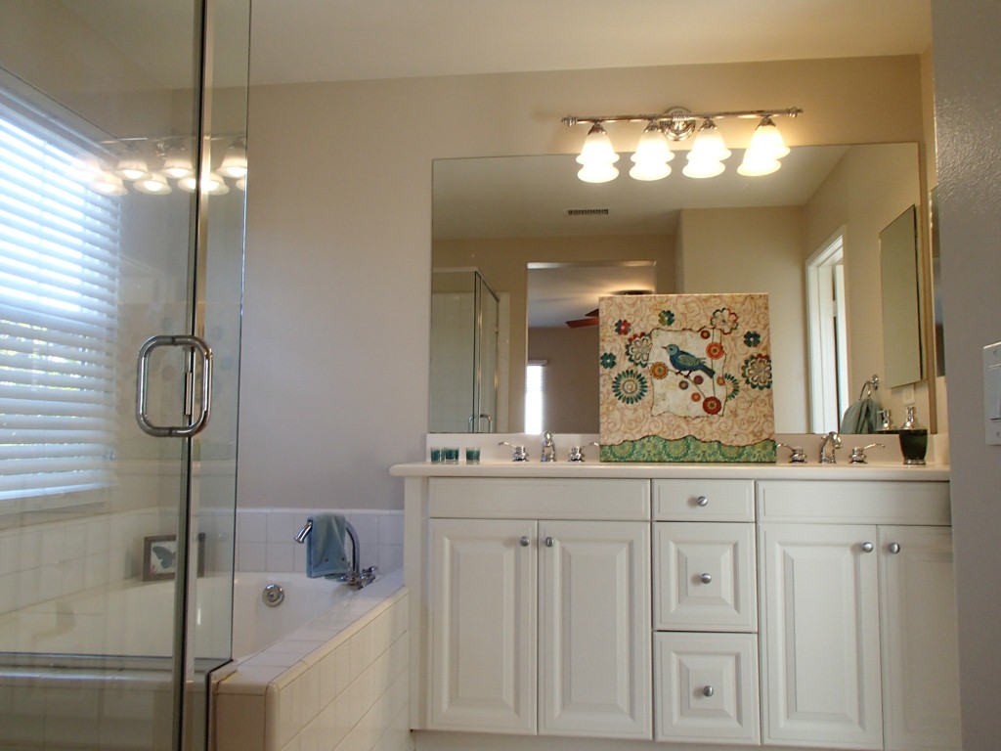
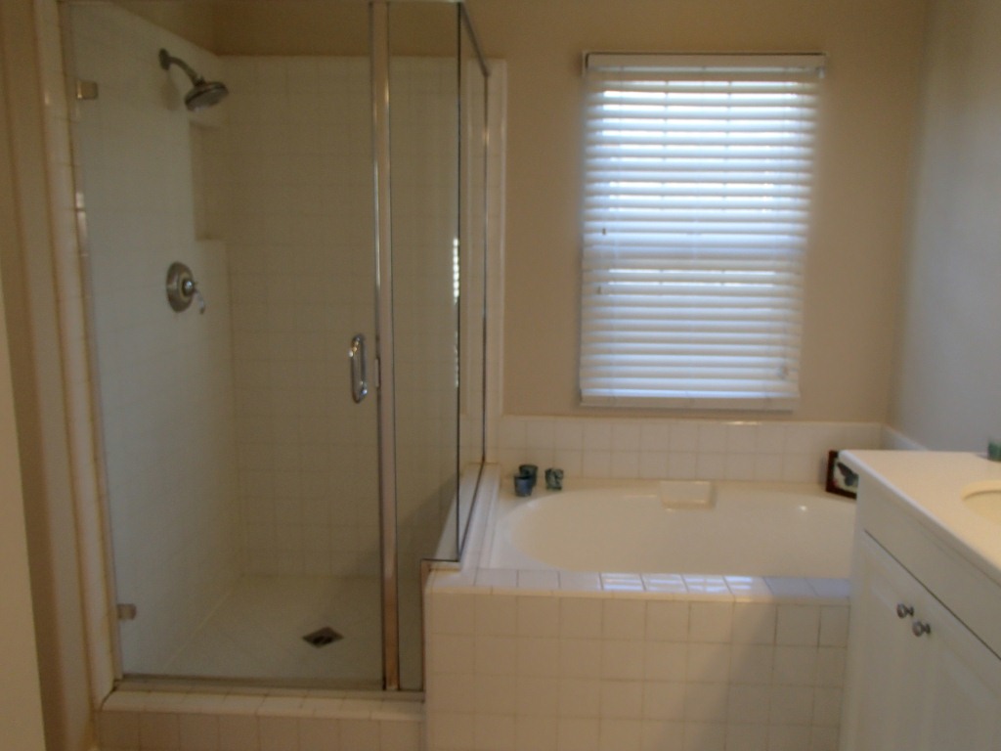
The home is desirable for anyone who seeks a home with a bedroom on the ground floor, a private yard and being walking distance to the high school, post office, public park and tennis courts as well as having its own community amenities. The home is move-in ready.