Driving through the 24-hour guarded gates of Northpark, 22 Bonsall is a townhome located on a quiet street within the neighborhood. It is a multi-level townhome that is move-in ready. The residence is slotted for Tustin Unified Schools.
Asking Price: $585,000
Bedrooms: 3
Bathrooms: 2.5
Square Footage: 1,510
Lot Size: 1,002 Sq. Ft
Price per SqFt: $387
Property Type: Townhome – Monterey model
Year Built: 2001
HOA Fees: $310
Mello Roos: Yes
Walking through a little courtyard with townhomes lined on each side, a small open front porch area sits at the front of the home. The front door leads into a small entrance with the living room to the right. Straight ahead are a half staircase leading down to the garage entrance with an indoor laundry closet next to the door, and a half staircase leading up to the dining room and kitchen. The entrance and staircases have wood floors. To the right is a large living room. The room has high ceilings and white tiled floors. Four large windows bring in a good amount of natural light. With two shared walls, there are only windows facing the front and back of the home. All windows are furnished with new plantation shutters.


The dining room looks out over the living room. It is a smaller dining area that can fit a smaller table and has a small nook that could fit a piece of furniture. An open partial wall separates the dining room from the family room and kitchen. The floors are wood throughout the rooms. In the family room and kitchen are two large windows and a glass door that leads to a small balcony. The kitchen’s peninsula separates the kitchen and family room, leaving an open space perfect for entertaining. There is space for bar seating at the peninsula. The kitchen has wood cabinets, granite countertops and backsplash, and white appliances. There are plenty of cabinets for storage and a full size pantry.
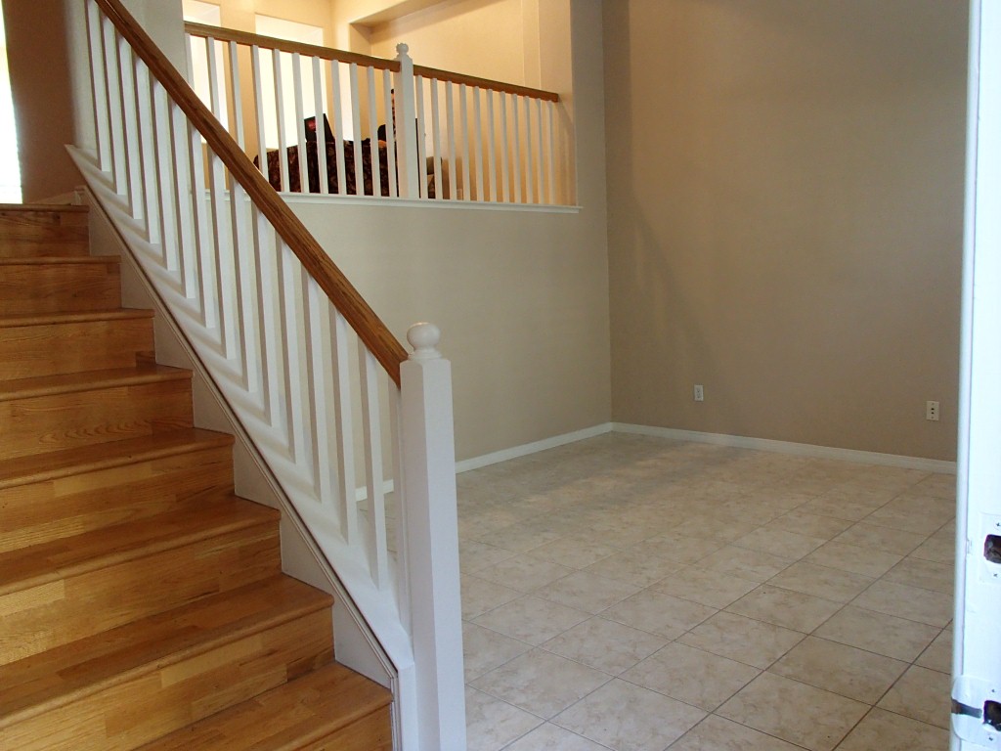
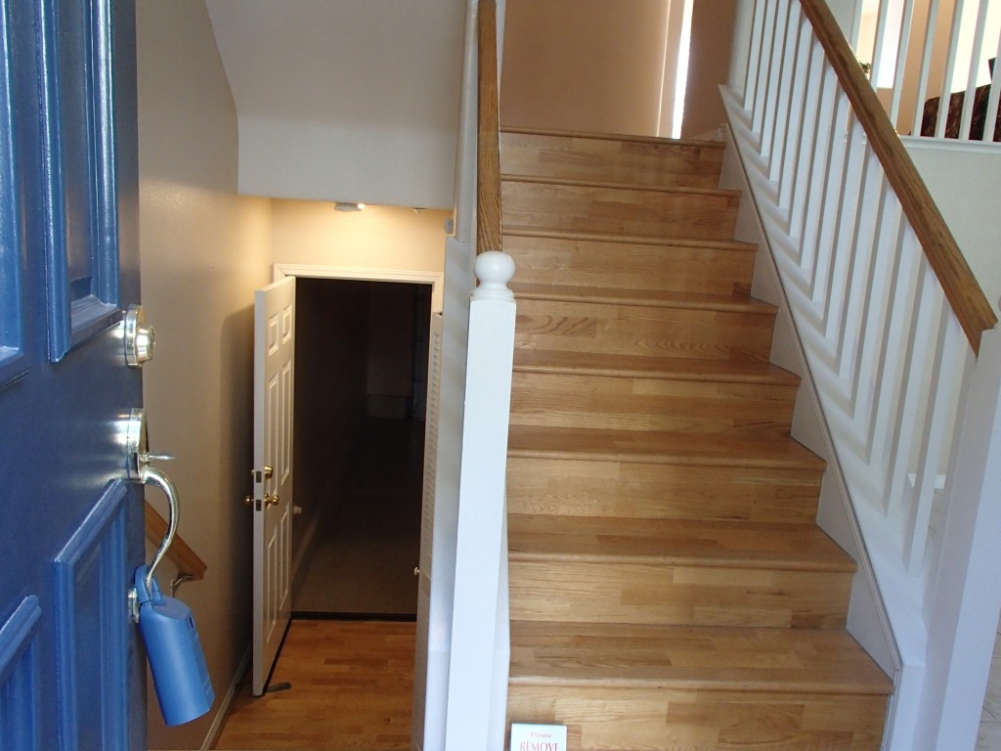
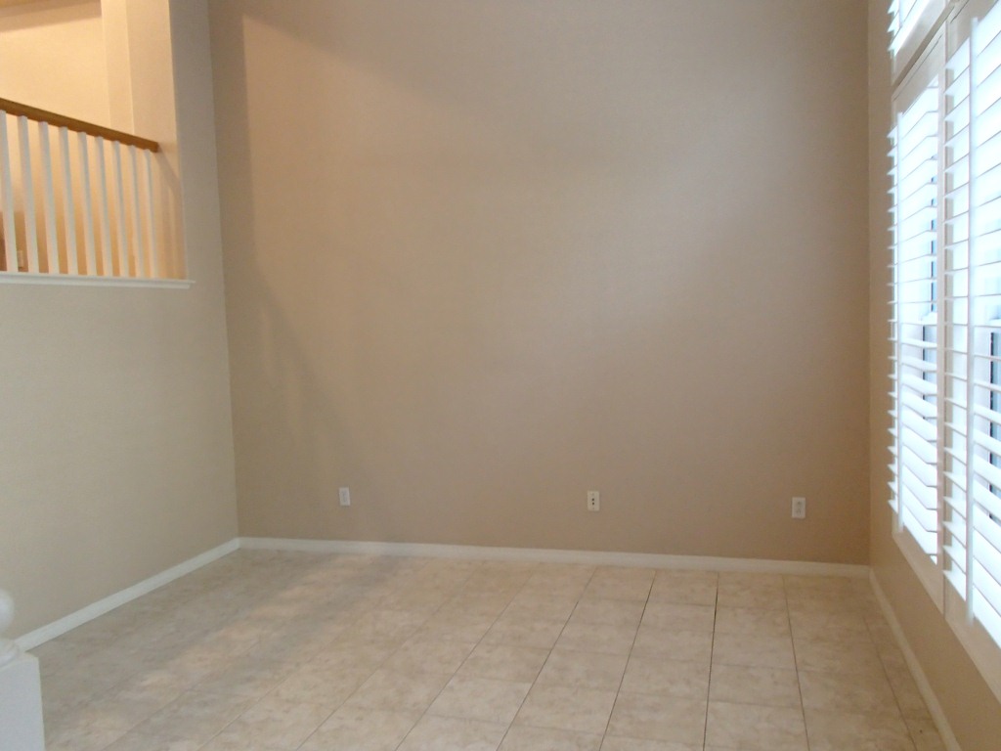
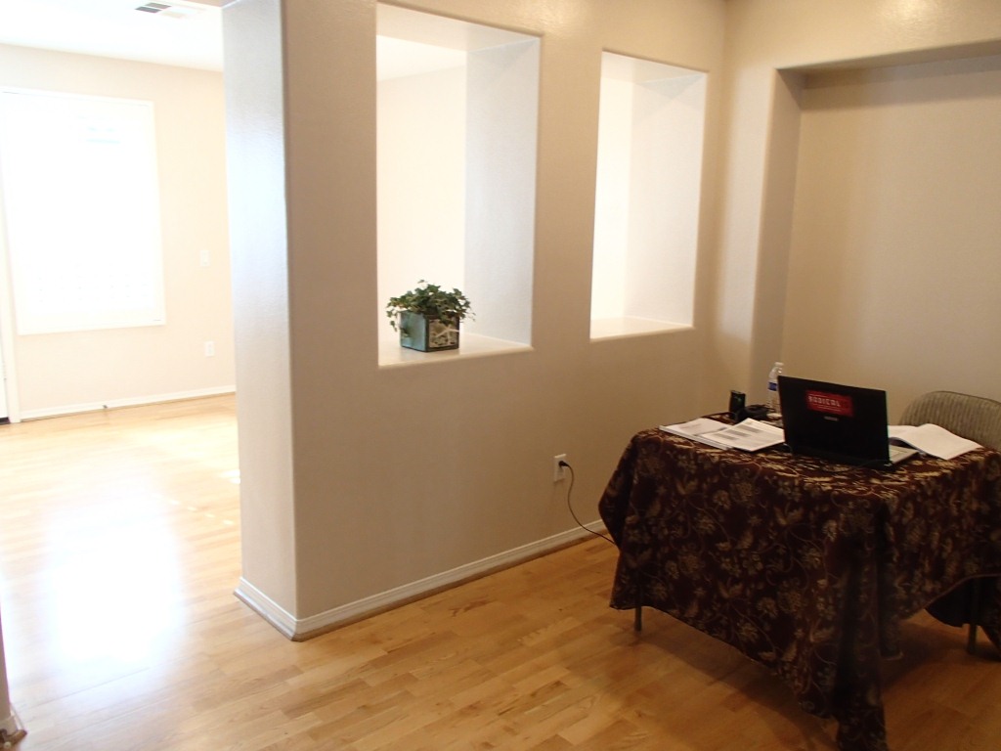
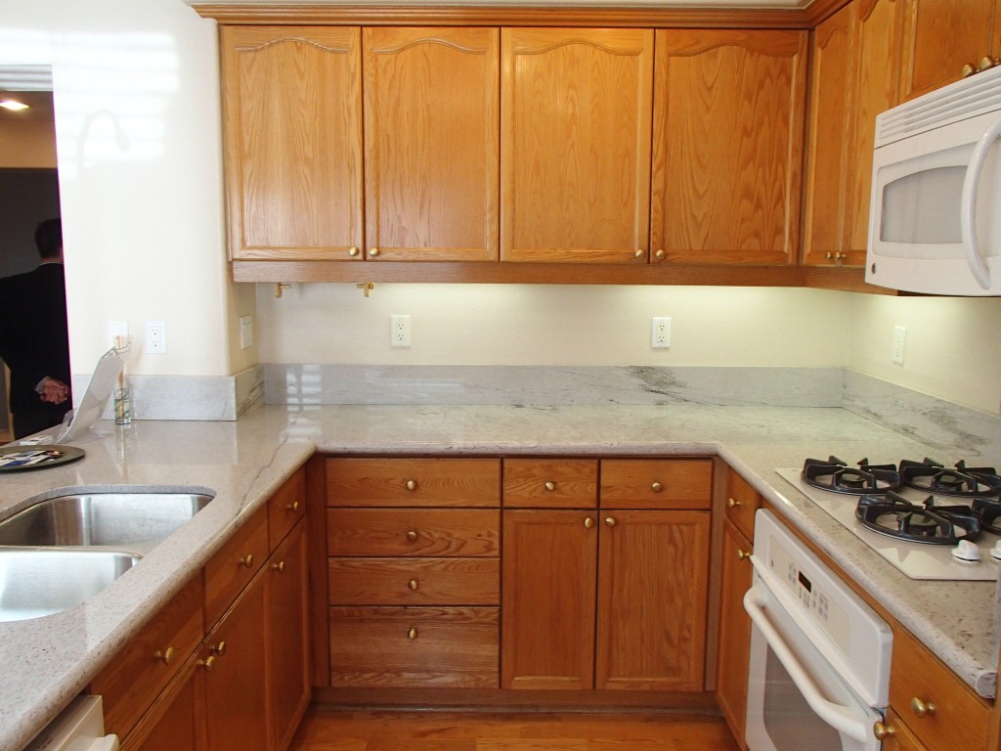
The family room is a decent size. The glass door leads out to a narrow balcony that could fit a couple of chairs. 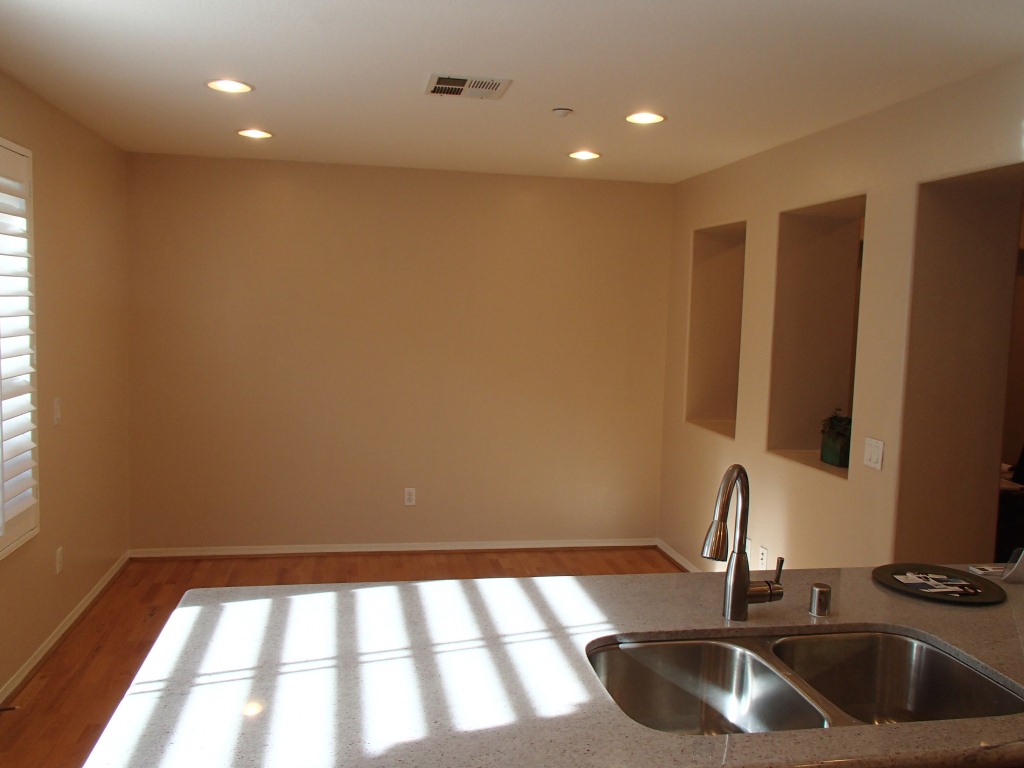
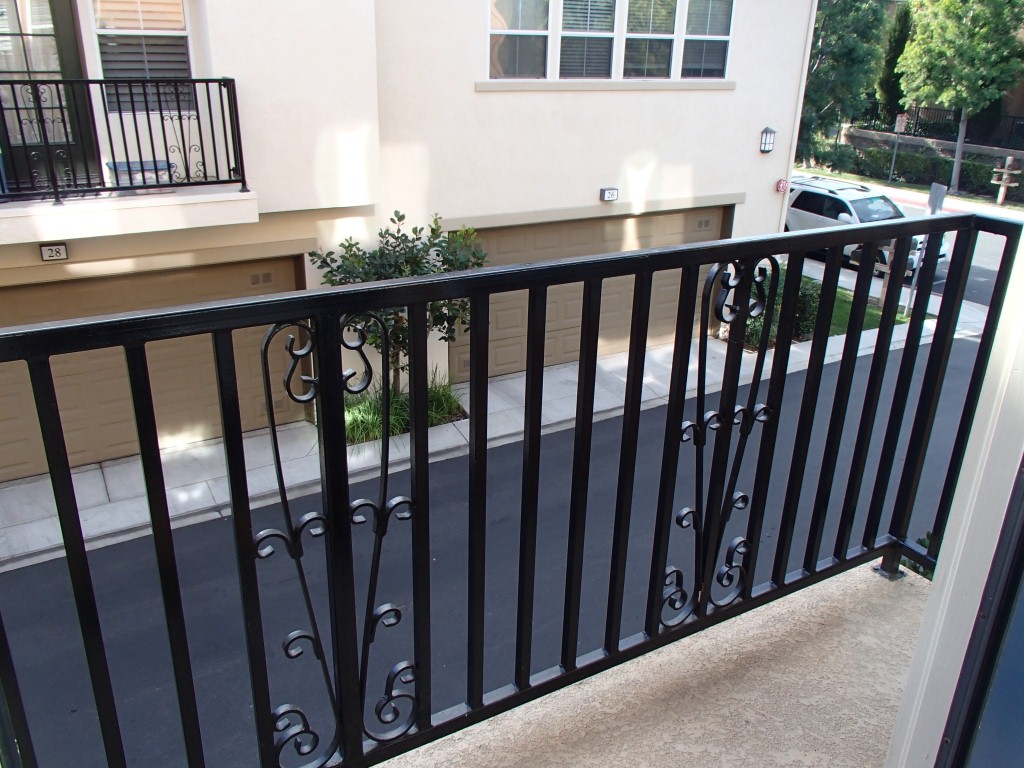
Back past the dining area is the half bathroom next to the staircase. It is a basic bathroom with a single sink, white countertops and white tile floor. It is in good condition.
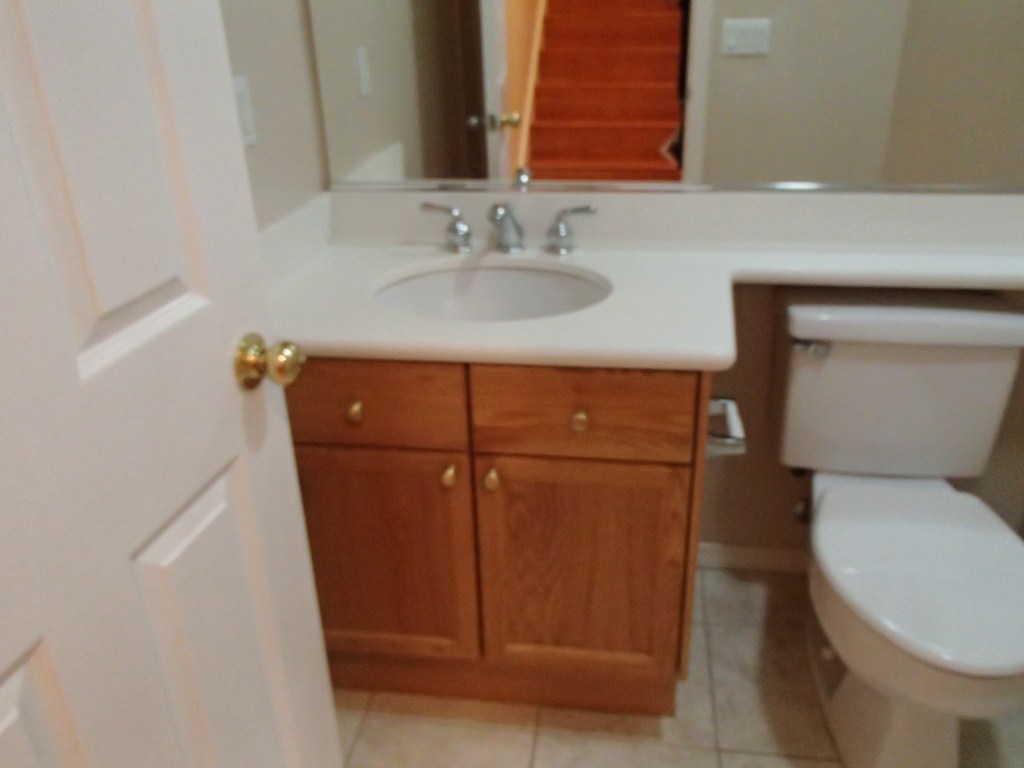
Up another flight of stairs are the three bedrooms. The entire top floor has wood flooring apart from the bathrooms. Located at the top of the staircase are some linen cabinets. To the right is a hallway with three bedrooms and shared bathroom. The master bedroom is a decent size with a walk-in closet. A window looks out over the courtyard. The master bathroom has a privacy door which leads into the bathroom. With dual sinks, a large soaking tub and shower, the bathroom countertops and tile are all 4×4” tiles. There are no upgrades, but the bathroom is in good, clean condition. The only downfall of the bathroom is that there is not a separate enclosed toilet area. 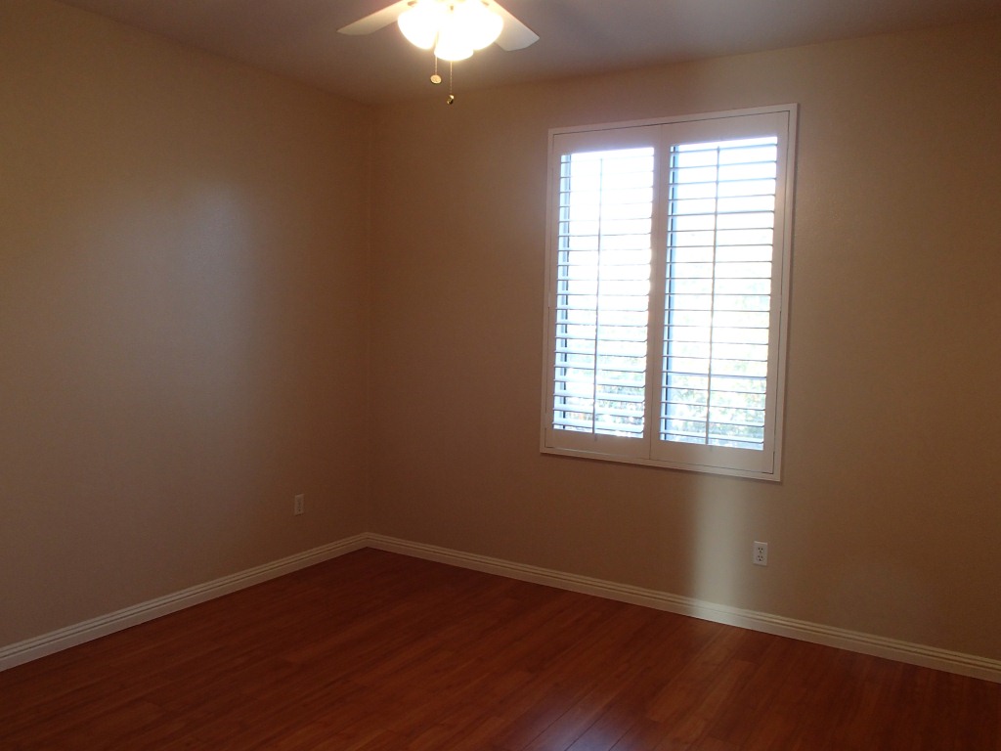
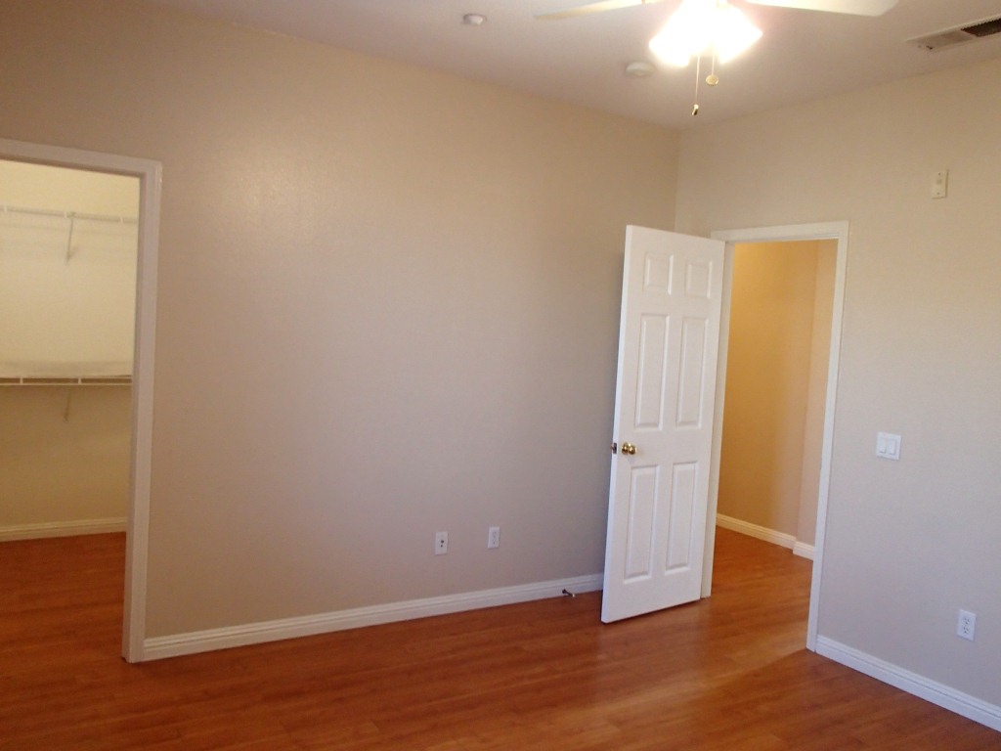
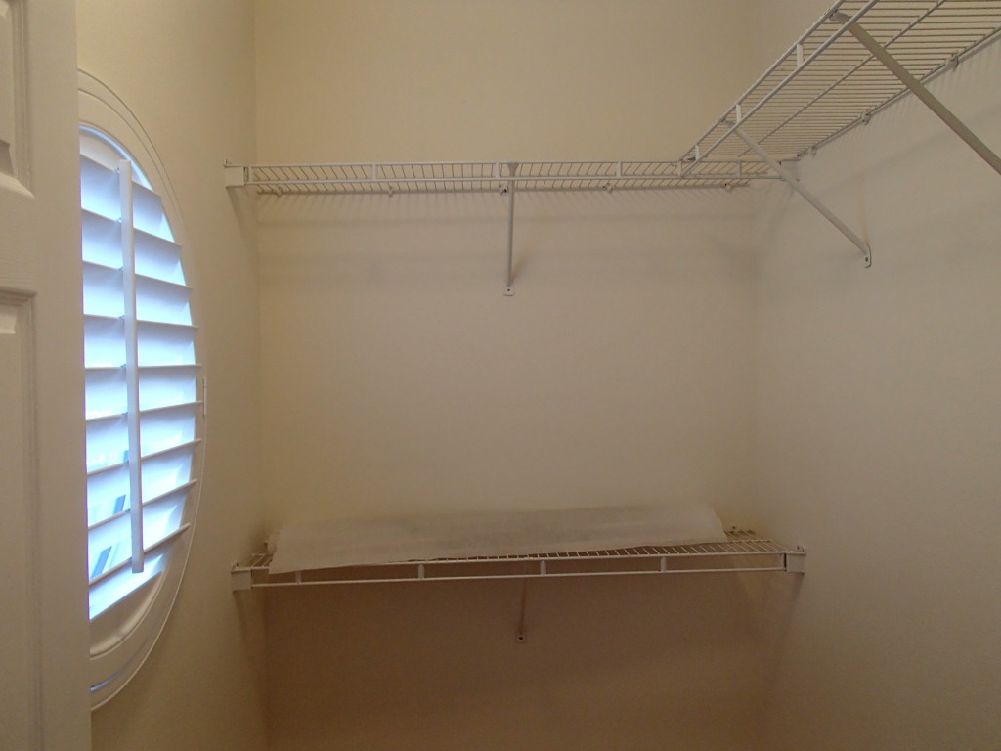
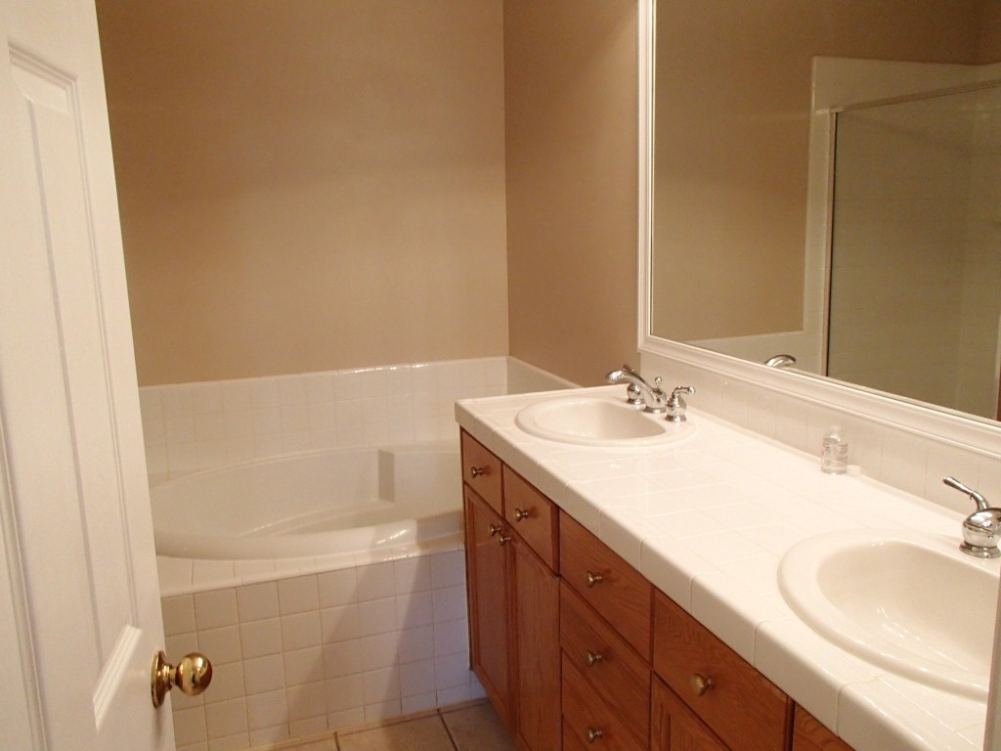
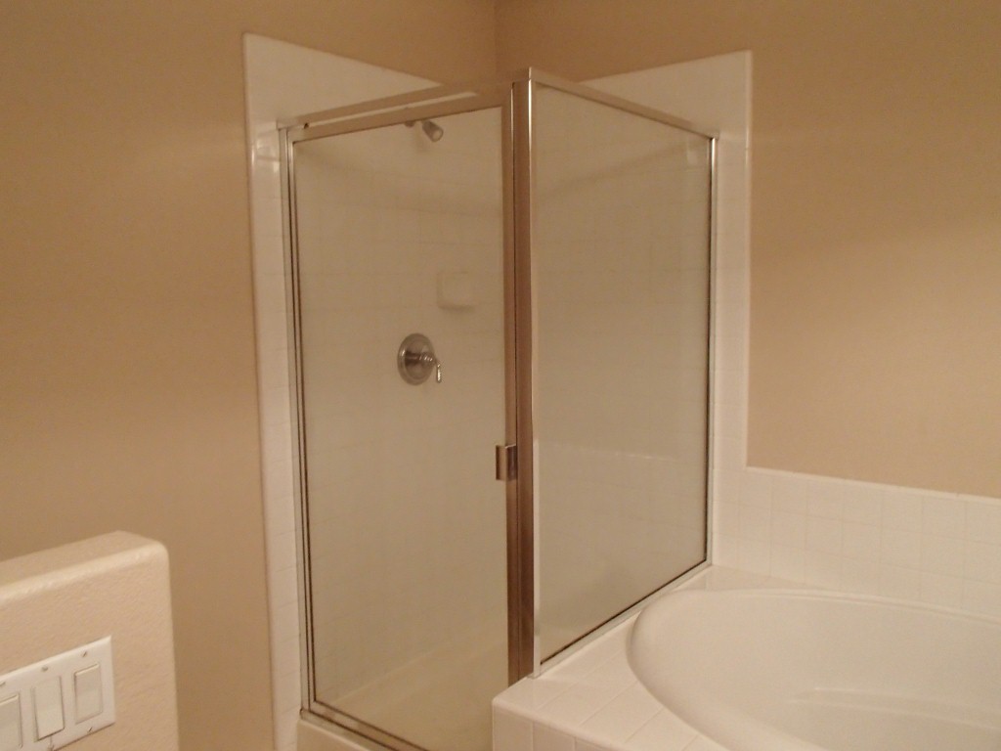
The shared bathroom is also basic with a single sink, linoleum floors and fiberglass tub/shower combo. The glass tub doors are clean and the bathroom is in great condition.
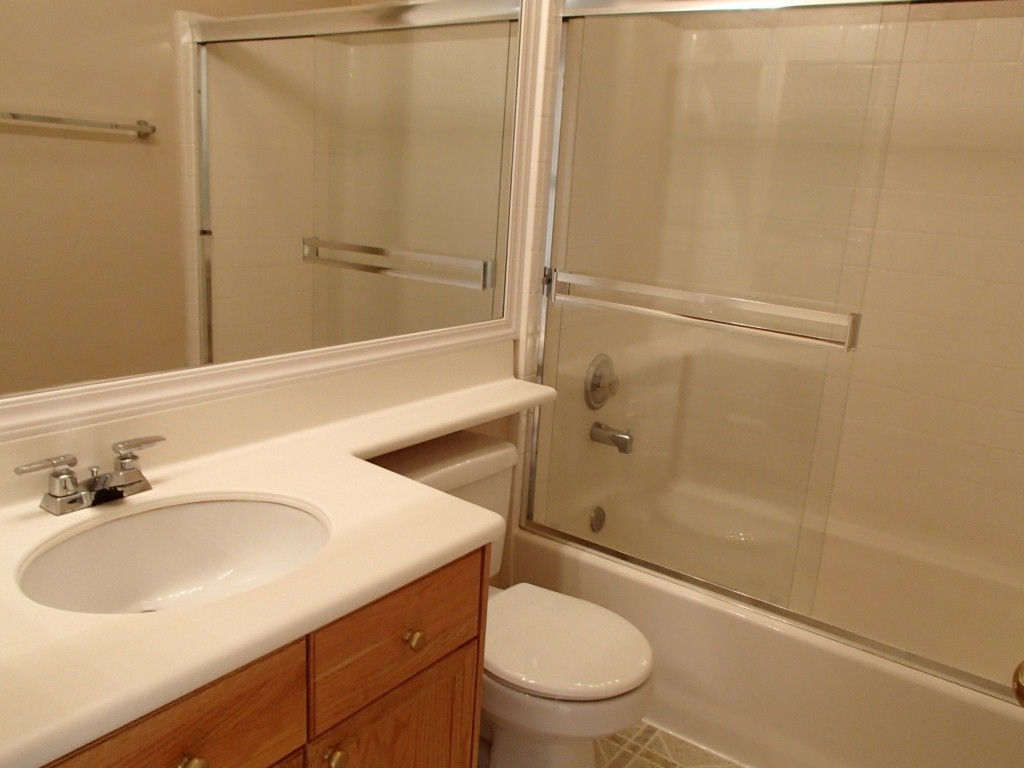
At the end of the hallway are the two secondary bedrooms. One may be slightly larger than the other, but both have a single window and dual mirrored sliding closet doors. 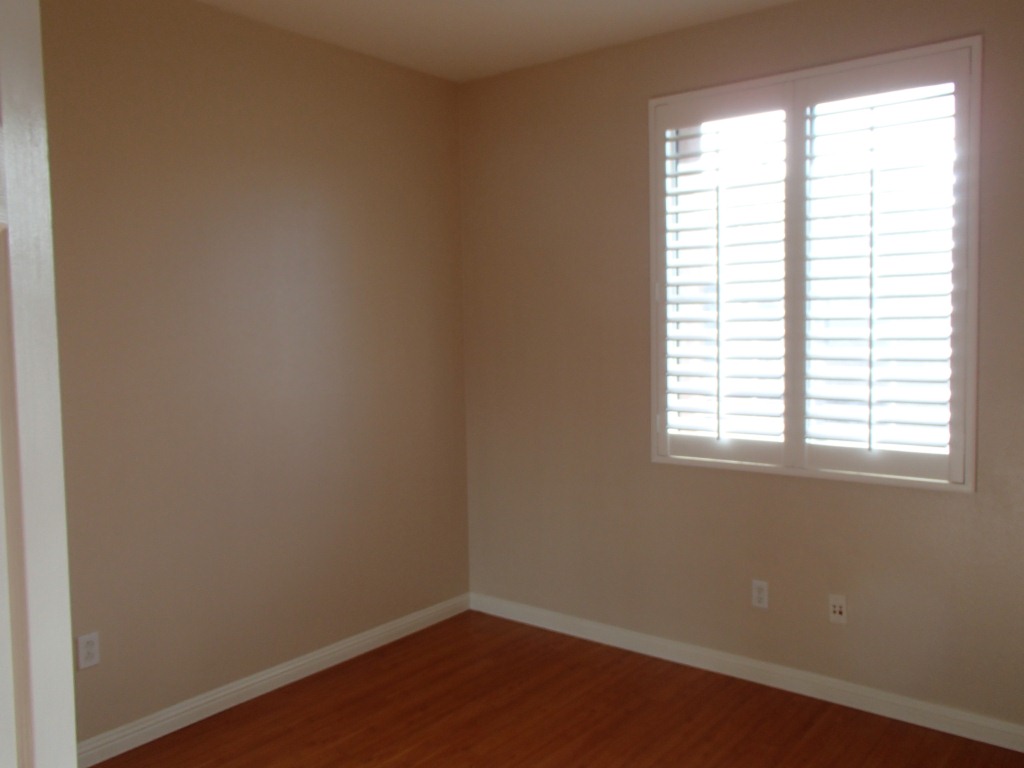
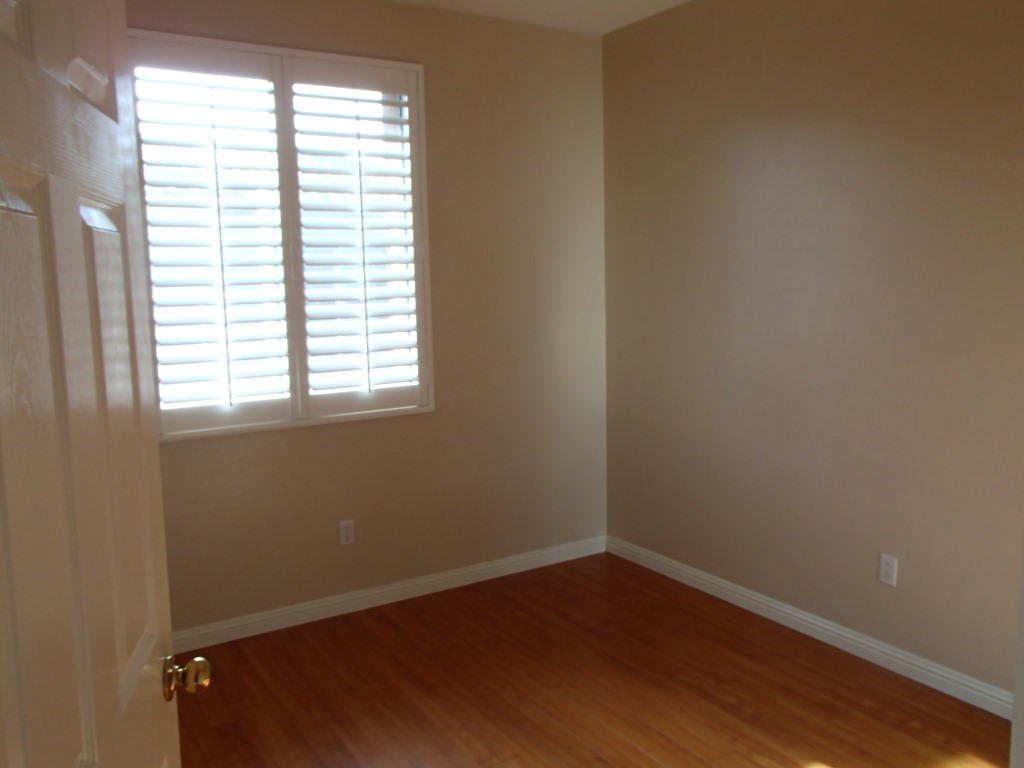
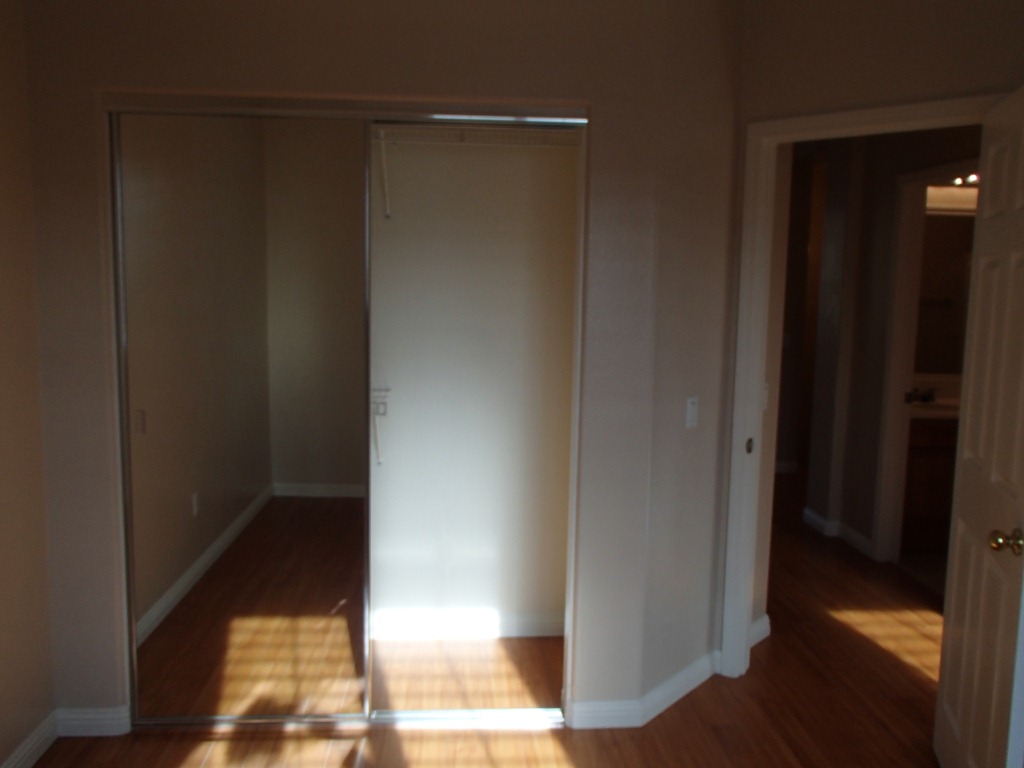
Although it lacks a lot of upgrades, the home has nice wood flooring, is move-in ready and walking distance to the many community amenities. It has a small balcony and front porch area, but does not have an enclosed or private yard. Although located in Irvine’s pristine Northpark community, buyers should be aware the home is zoned for Tustin District schools.