This week, I checked out 9 Del Mar #10 in Northpark Square’s Tiburon Tract. This detached condo just came on the market a week ago and had a very busy open house on Saturday.
The basics:
Asking Price: $720,000
Bedrooms: 3
Bathrooms: 2.5
Square Footage: 1,980
Lot Size: N/A
$/Sq Ft: $364
Days on Market 8
Property Type: Detached Condominium
Year Built: 2005
Community: Northpark Square
Schools: Hicks Canyon, Orchard Hills, Beckman High
HOA dues are $120 per month and there are Mello Roos. 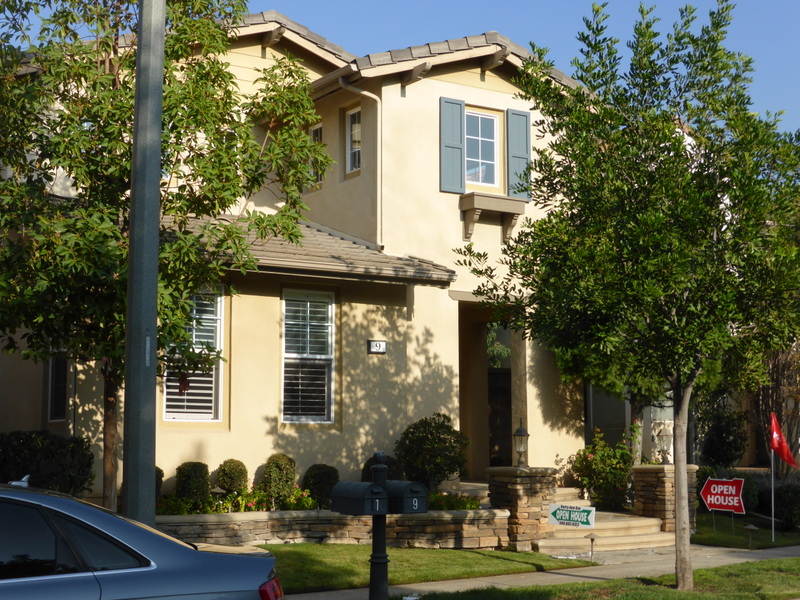
The front door of this condo opens directly into the living room, an average-sized room with narrow windows facing the street and side of the home. The stairway borders the room, giving a small portion of the room higher ceilings.
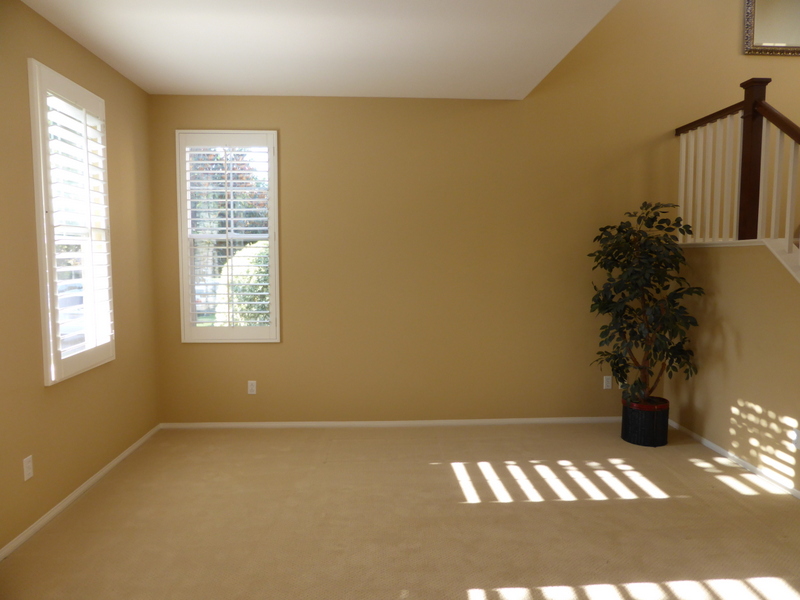
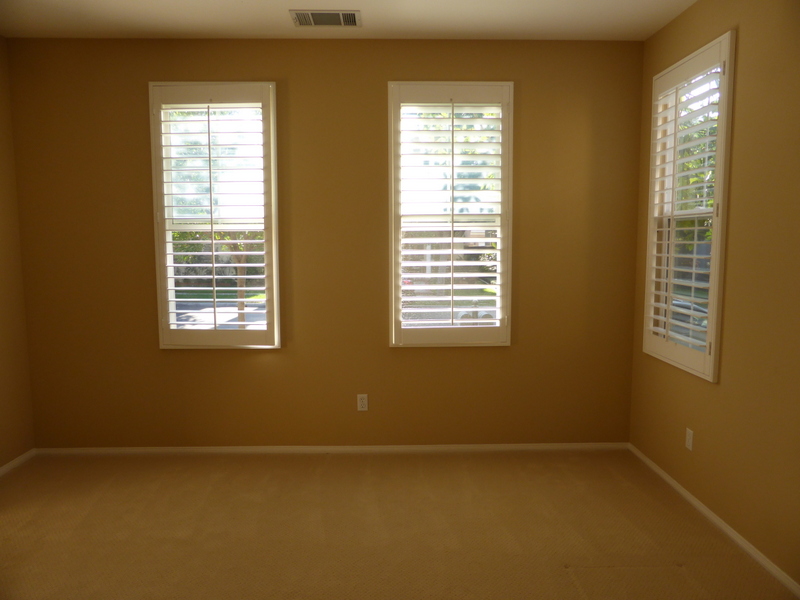
There is a formal dining room at the foot of the stairs. It has windows on two walls, though one has plantation shutters and the other has drapes. It’s a fairly small room and probably doesn’t have space for a hutch.
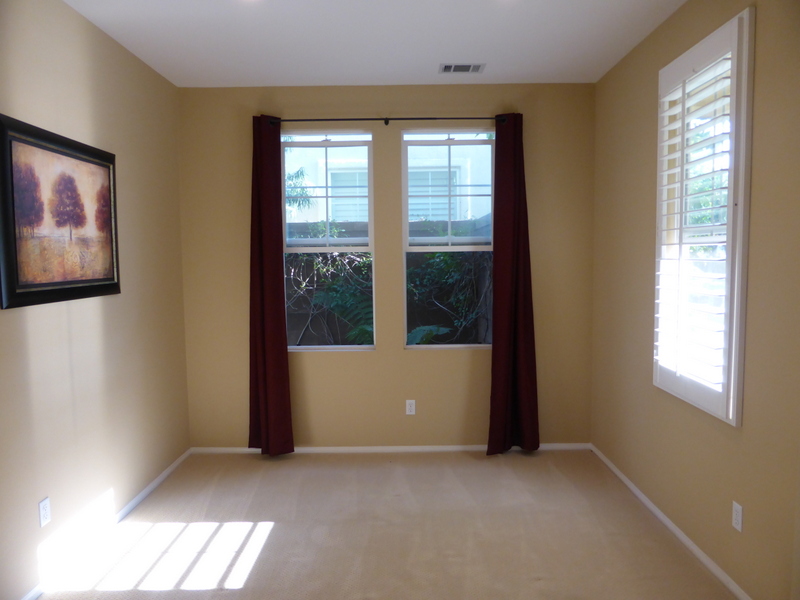
A short hallway leads to the family room and kitchen at the back of the house. There is a half bath off the hall with a pedestal sink.
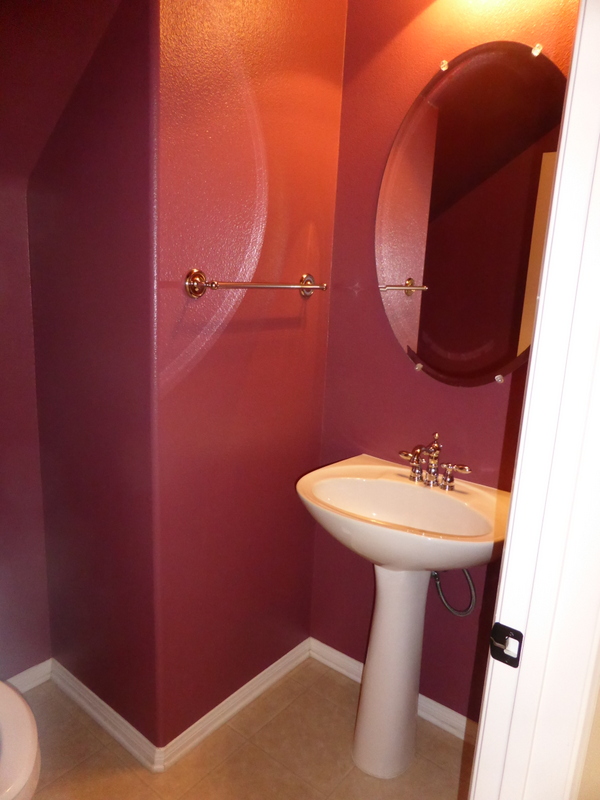
The family room is comparable in size to the living room. One wall has a fireplace with a tile surround and small mantle. A small, built-in unit next to the fireplace has hookups for a TV. Two windows and a single French door open to a small side yard, giving this condo a bit of outdoor space.
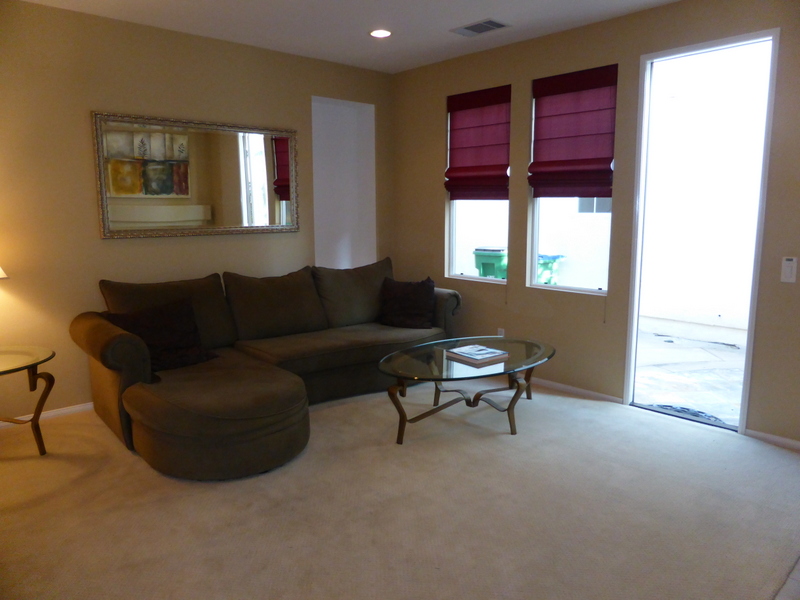
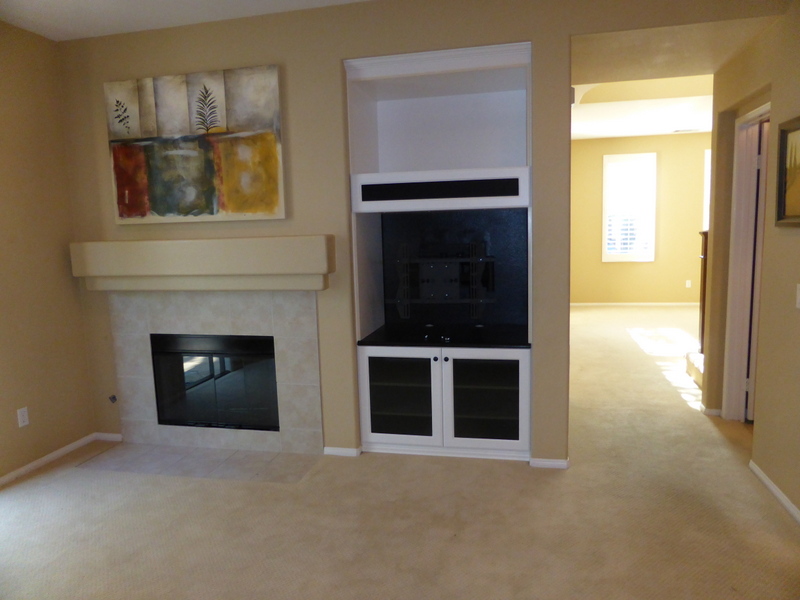
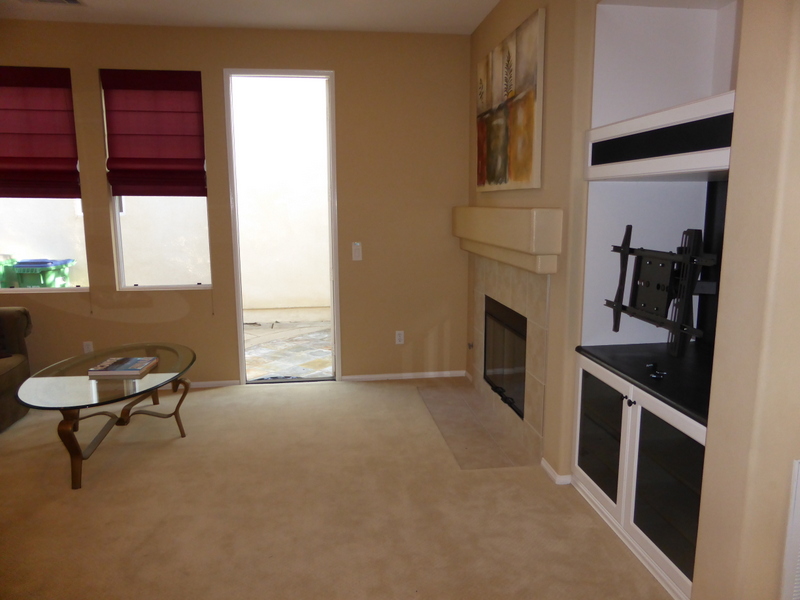
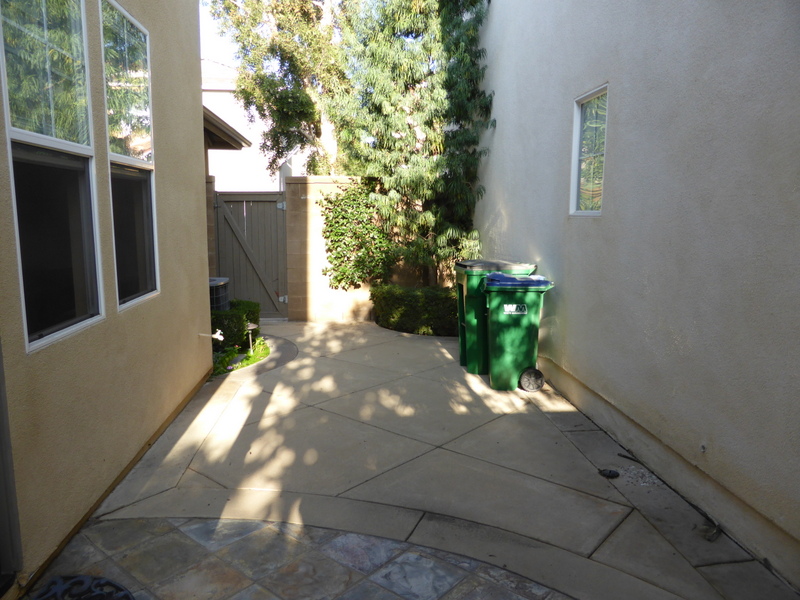
The kitchen is adjacent to the family room. Everything is white, including the cabinets, tile counters, and appliances. It has ample storage and includes a four burner stove and single oven. The door to the two-car garage is in the kitchen as well.
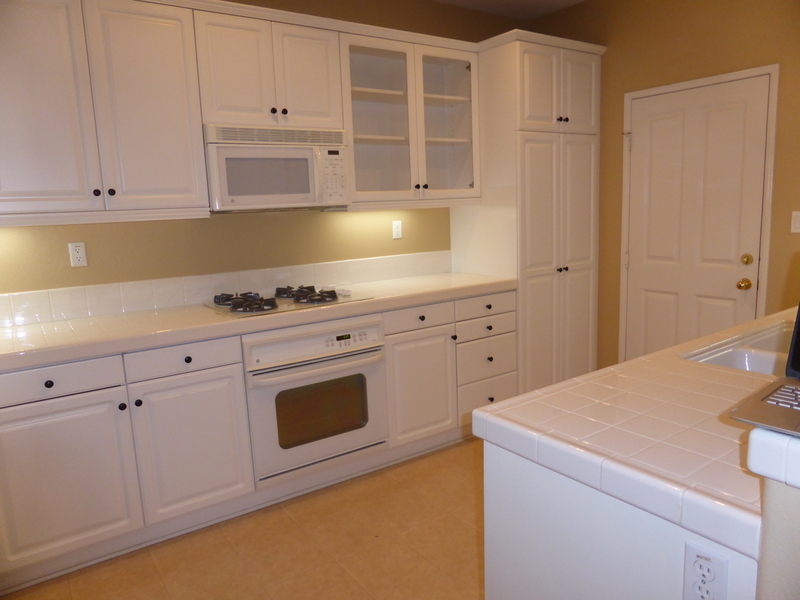
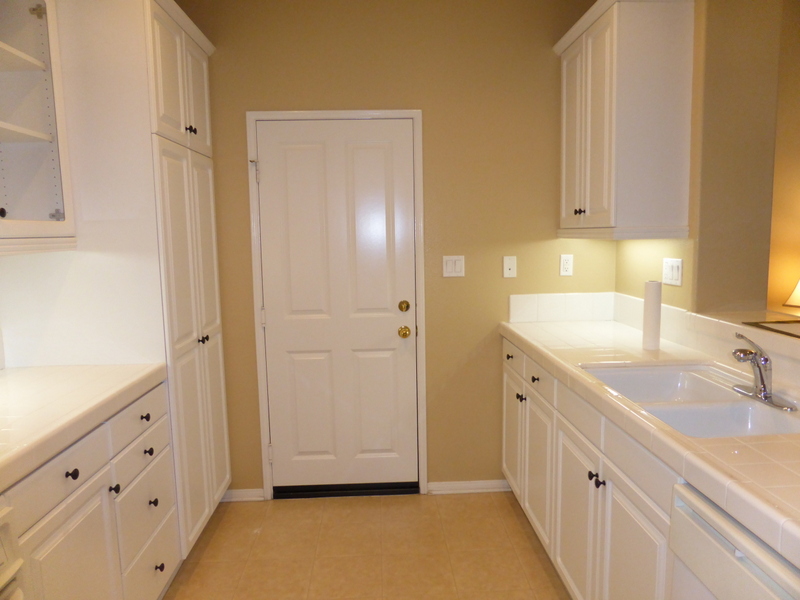
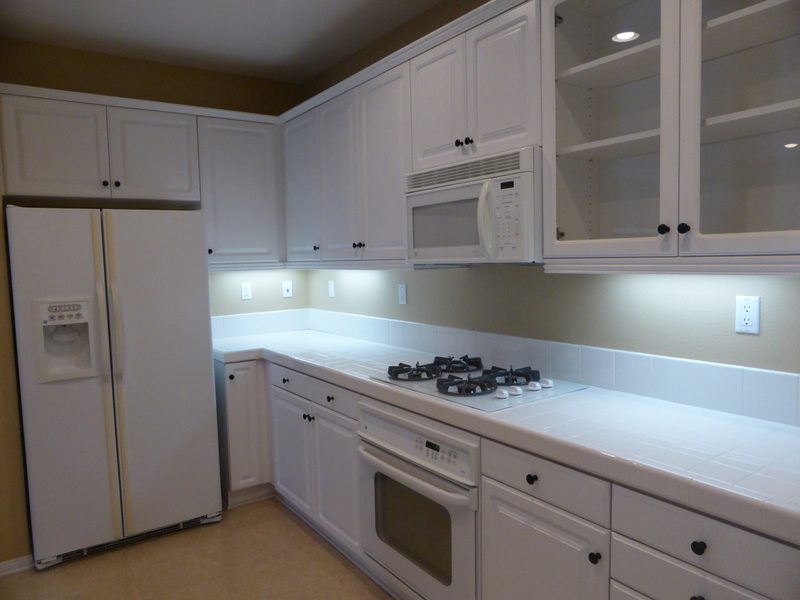
A loft area at the top of the stairs includes a small, built-in desk. The laundry room is just off the loft and has space for side-by-side machines with one linen cabinet on top. There is an additional set of upper and lower cabinets in the hall.
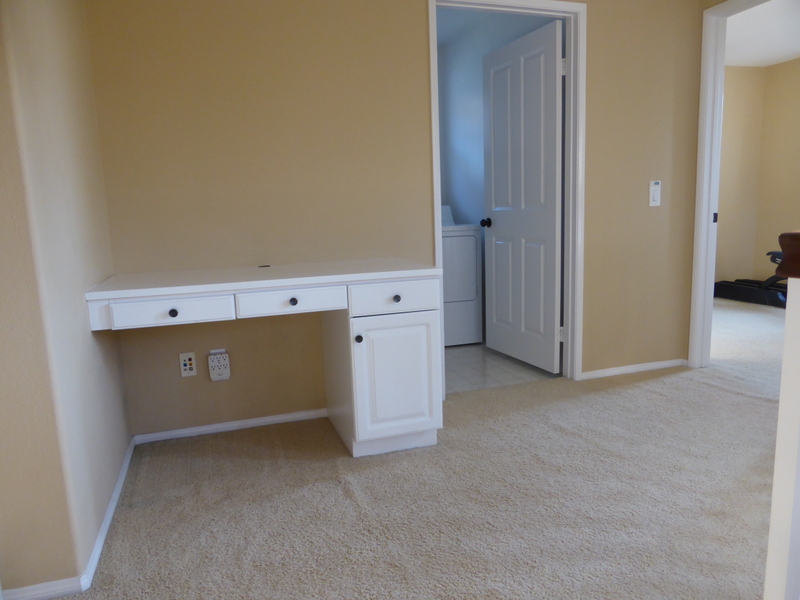
The first bedroom I entered was pretty small. It doesn’t include a closet, though a cutout space on one wall could easily convert to one. A small window faces the street while another overlooks the side of the house; neither window has any covering on it.
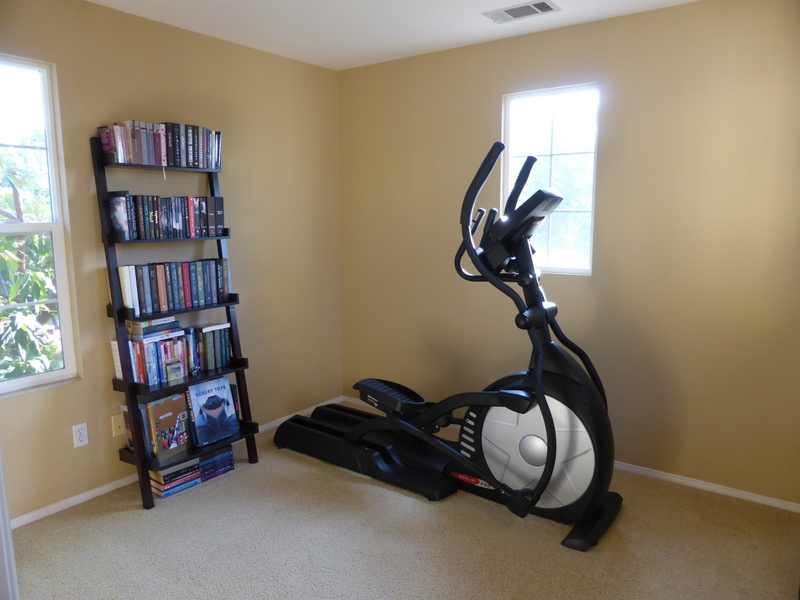
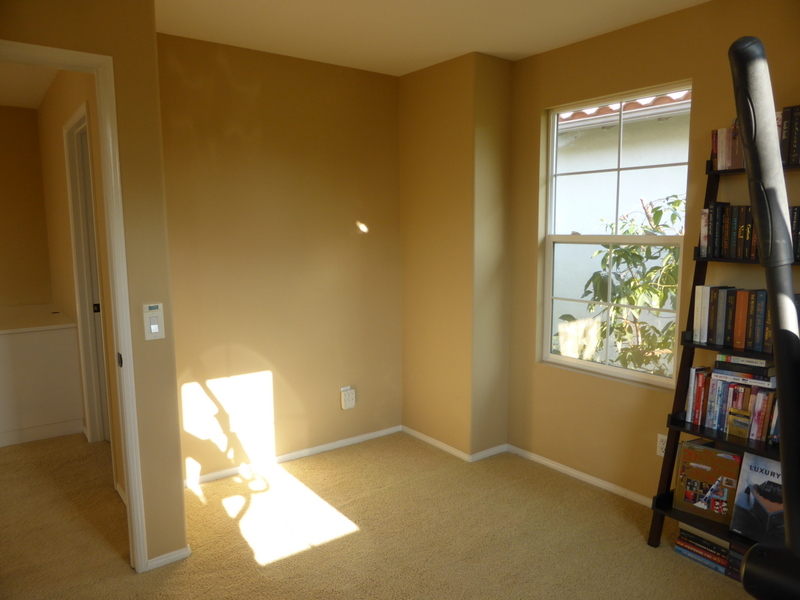
The other secondary room is slightly bigger and includes a small, mirrored closet. Its two windows include plantation shutters.
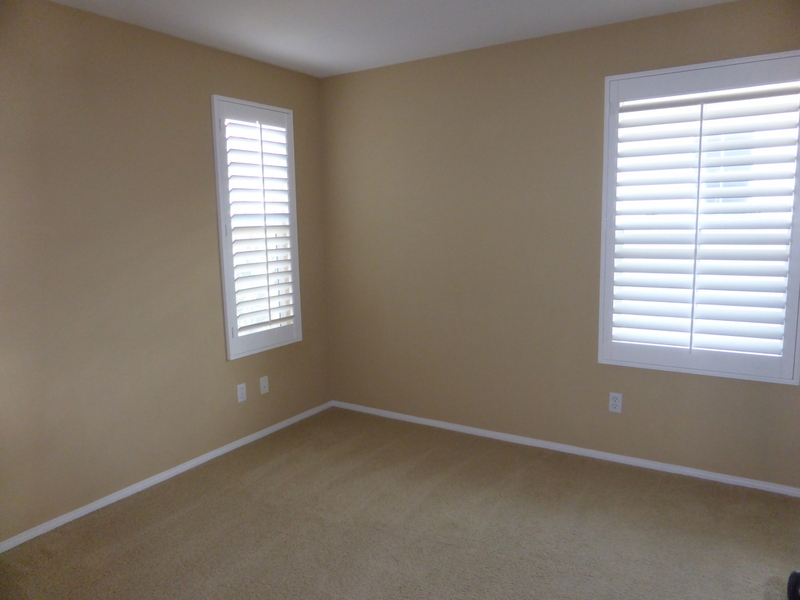
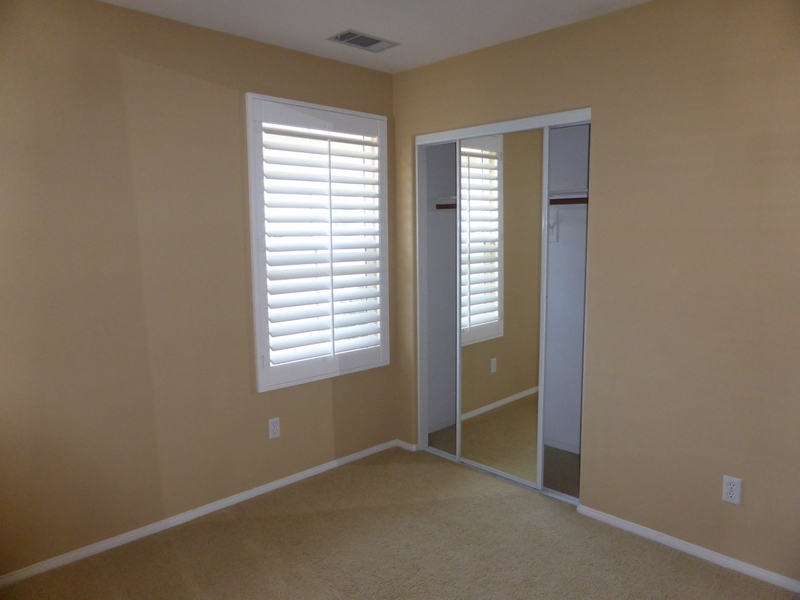
Both bedrooms share a hallway bath. Its single sink is set into an all-white vanity. The shower/tub combo, done in plain white tile, is through a separate doorway.
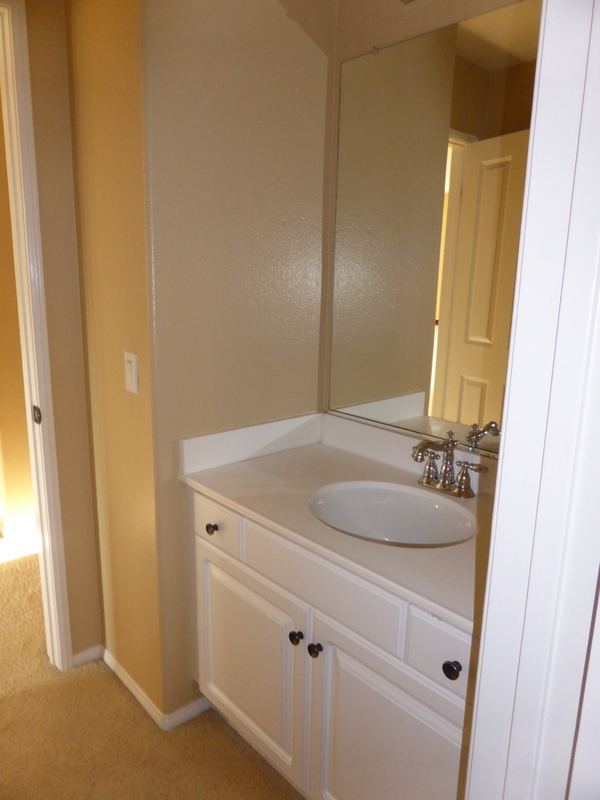
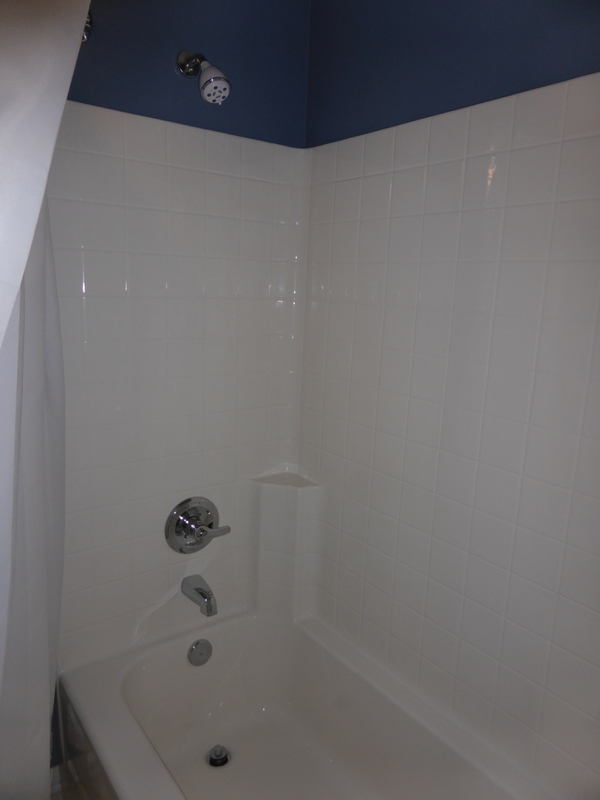
The master suite is at the end of the hall. The room is fairly bright, with big windows facing the back and additional windows on two sides.
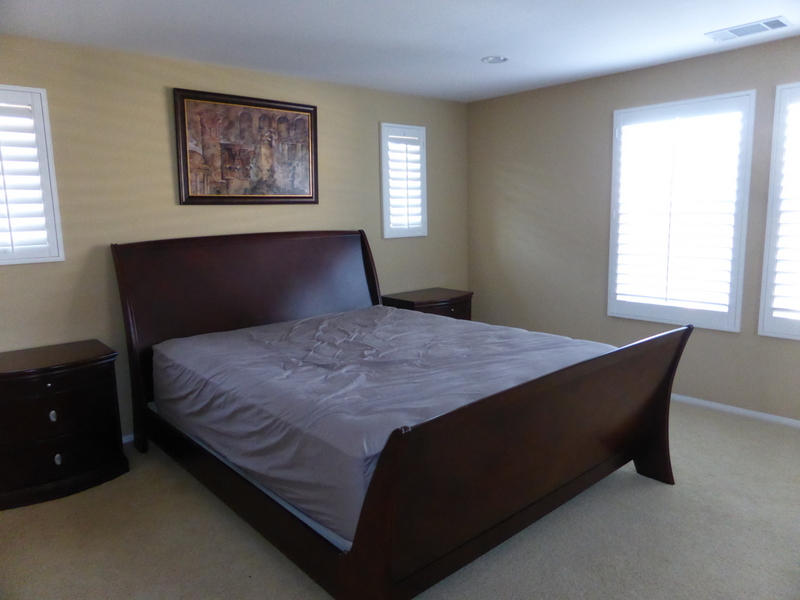
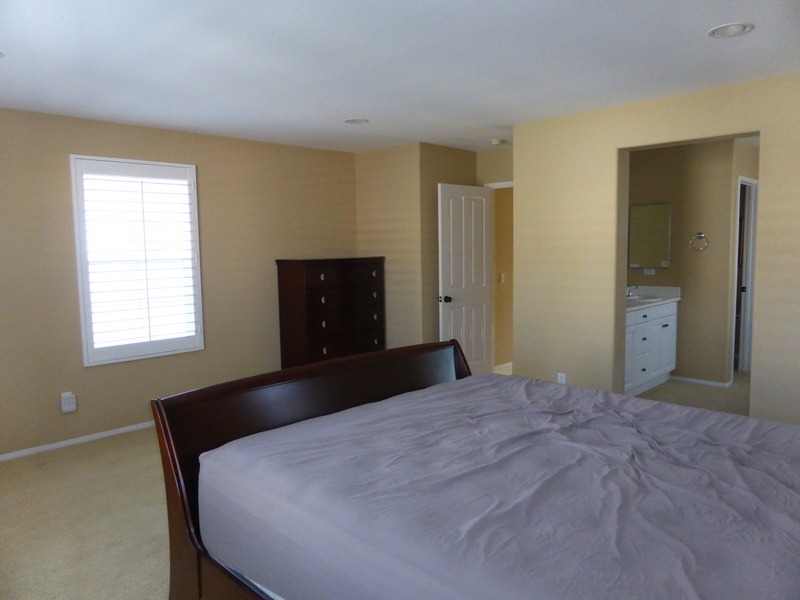
The master bath includes a vanity with two sinks, all in plain white. The shower and tub sit side by side. The shower is white tile with a seat in one corner; the oval-shaped tub is also white tile and has a shelf on one side. A walk-in closet at the back of the bathroom includes three simple shelves and poles.
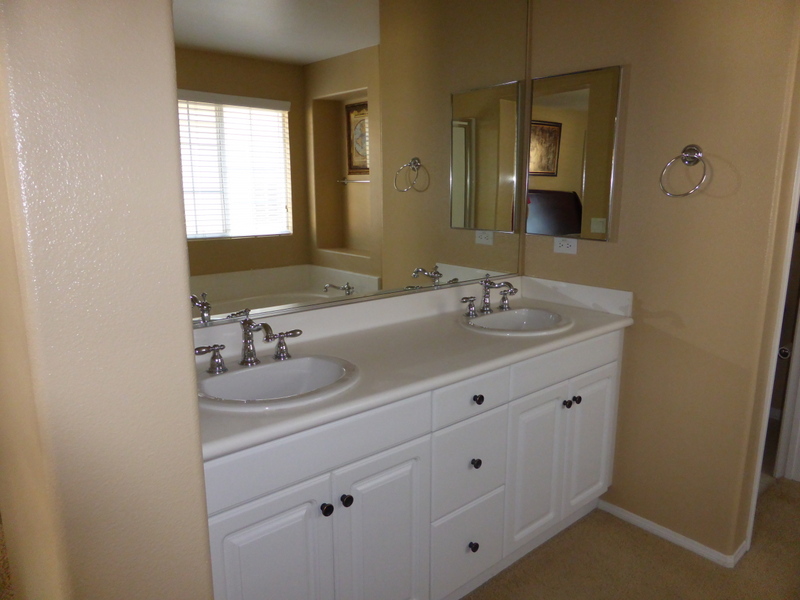
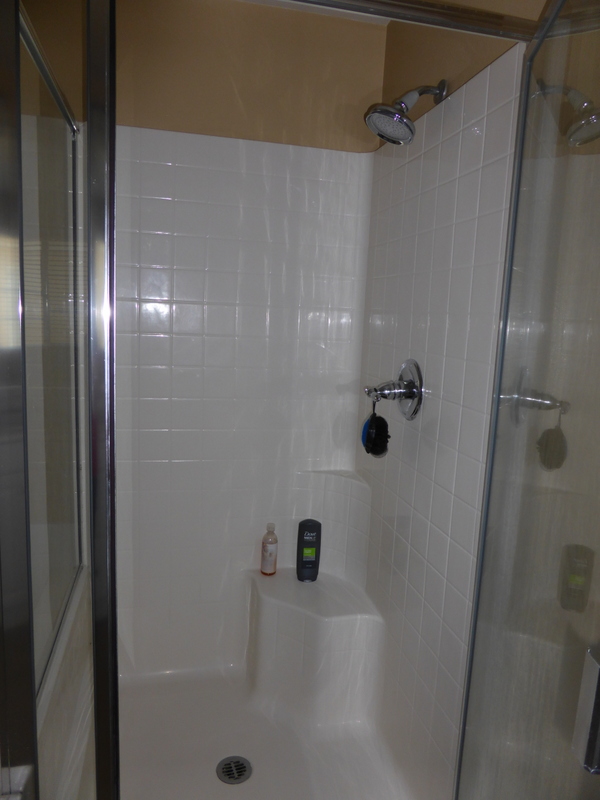
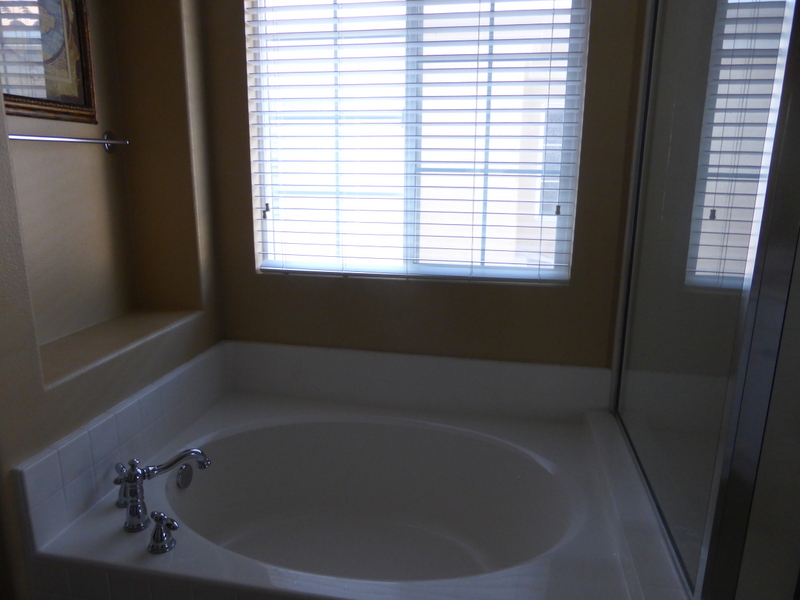
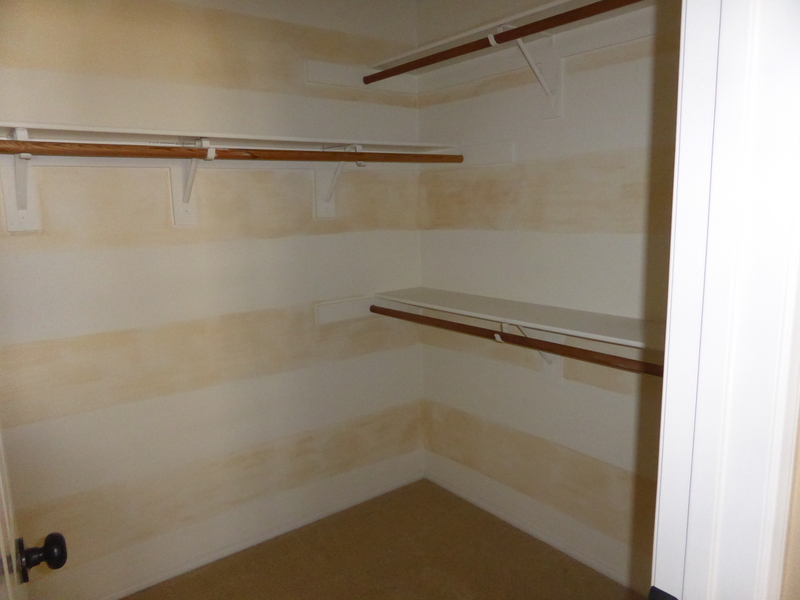
Overall, the condo is in pretty good condition. I did notice some wear in the carpet, especially downstairs. The kitchen and bathrooms are done simply but are clean and well maintained. After having such a busy open house, it will be interesting to see if this new listing moves quickly, even at a time when other listings are taking quite a while to sell.