This week, I visited 21 Carlina, a four bedroom home that just came on the market a few days. Located in Northwood’s Amberwood neighborhood, this home sits on a cul-de-sac, but backs to a non-residential street.
The basics:
Asking Price: $829,000
Bedrooms: 4
Bathrooms: 2.5
Square Footage: 2,061
Lot Size: 4,792
$/Sq Ft: $402
Days on Market 6
Property Type: Single Family Home
Year Built: 1978
Community: Northwood – Amberwood
Schools: Santiago Hills, Sierra Vista, Northwood High
This home has no HOA dues or Mello Roos. 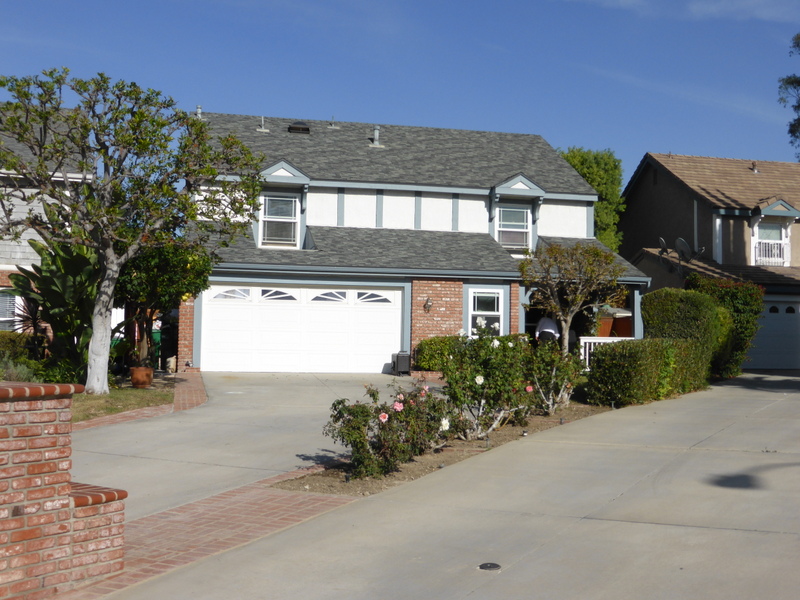
Thanks to its cul-de-sac location, this home has a huge driveway, long enough to fit six cars. It has a cute, covered front porch with brick flooring and a white fence. Several fruit trees in front provide oranges, lemons, limes and more. Inside the home, there is a small entry way with a coat closet. The stairs come down into the entryway, though they don’t directly face the door.
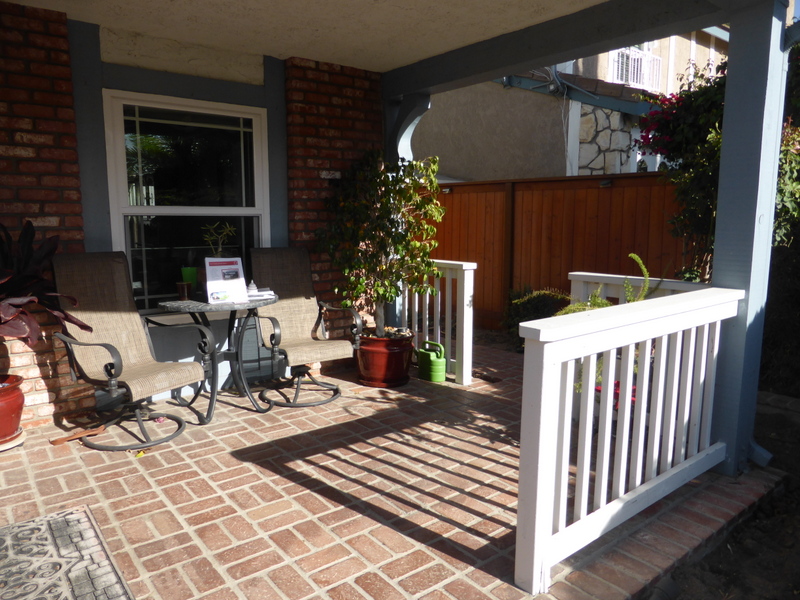
The entry opens directly into the living room. It has wood floors and windows facing the front and side of the home. Open space under the stairs provides room for the TV and a small built-in unit has shelves and a lower cabinet.
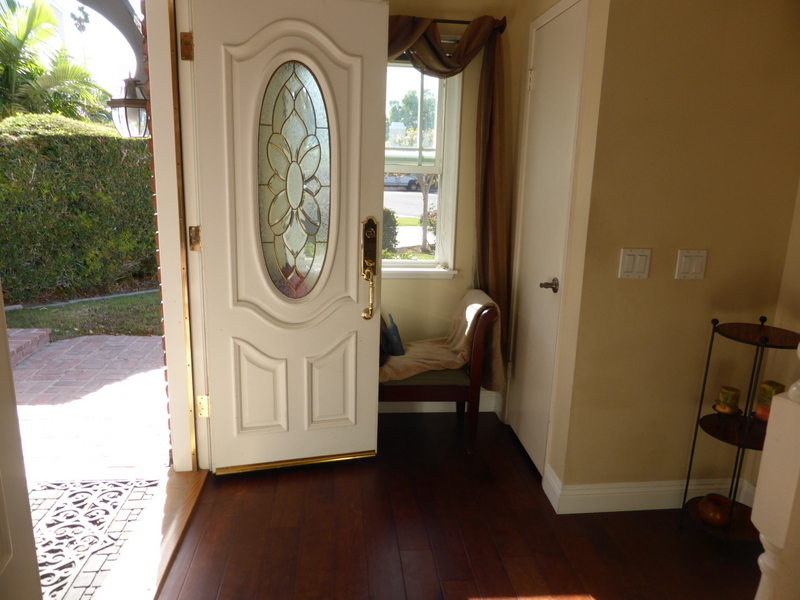
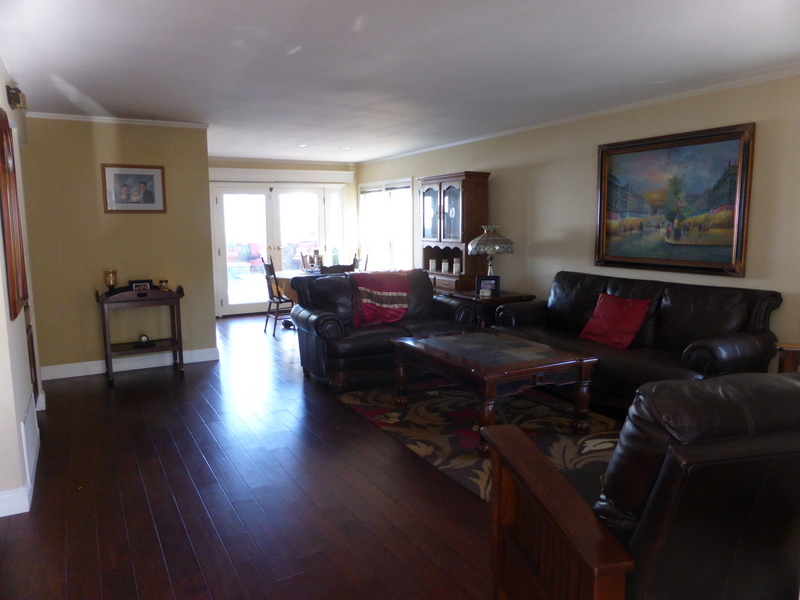
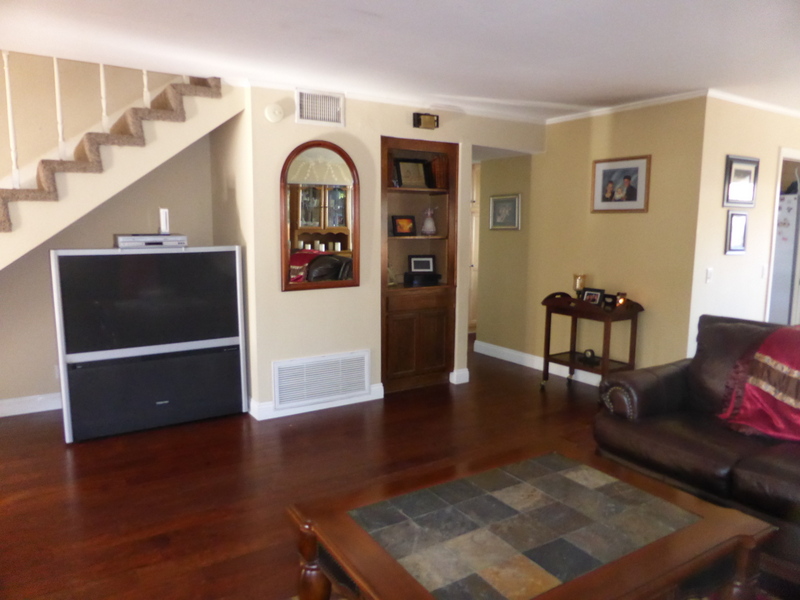
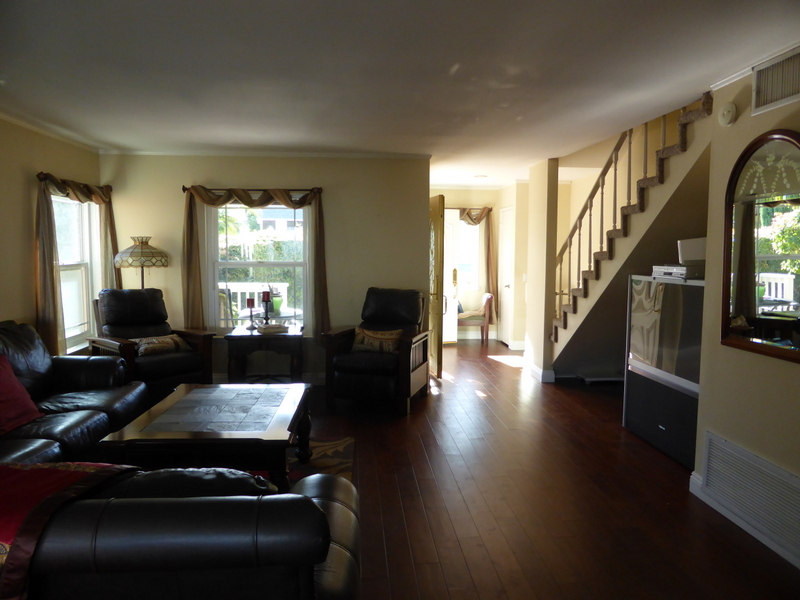 The small dining room sits directly behind the living room. French doors open to the backyard and another window faces the side. The room isn’t large, but does have space for a hutch.
The small dining room sits directly behind the living room. French doors open to the backyard and another window faces the side. The room isn’t large, but does have space for a hutch.
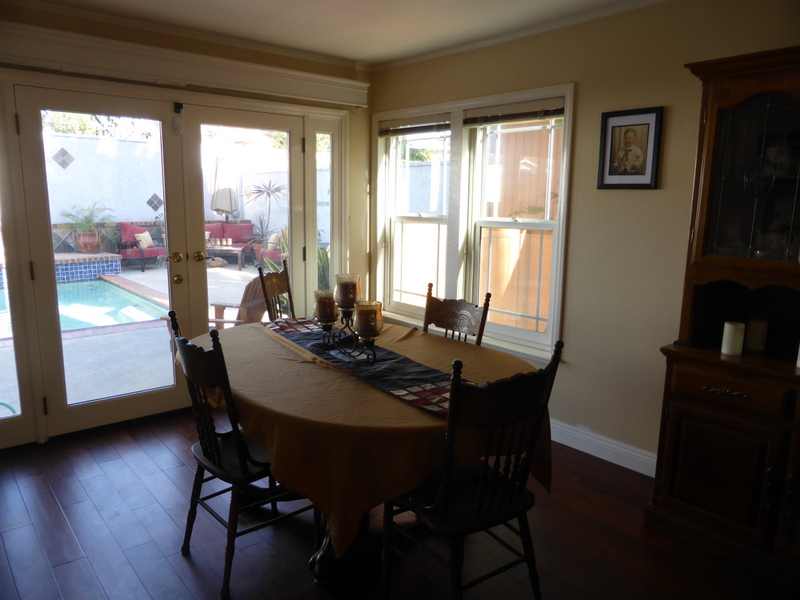
A doorway from the dining room leads into the remodeled kitchen. The fridge, dishwasher and sink are on the right while the oven, microwave and stove are on the left. The cabinets are a light maple color and there are granite countertops. Most of the appliances are white. A pantry cupboard at the far end is accessible from the kitchen and the family room. It sits adjacent to a countertop with bar seating, though the seats are also located in the family room. There is a garden window facing the backyard.
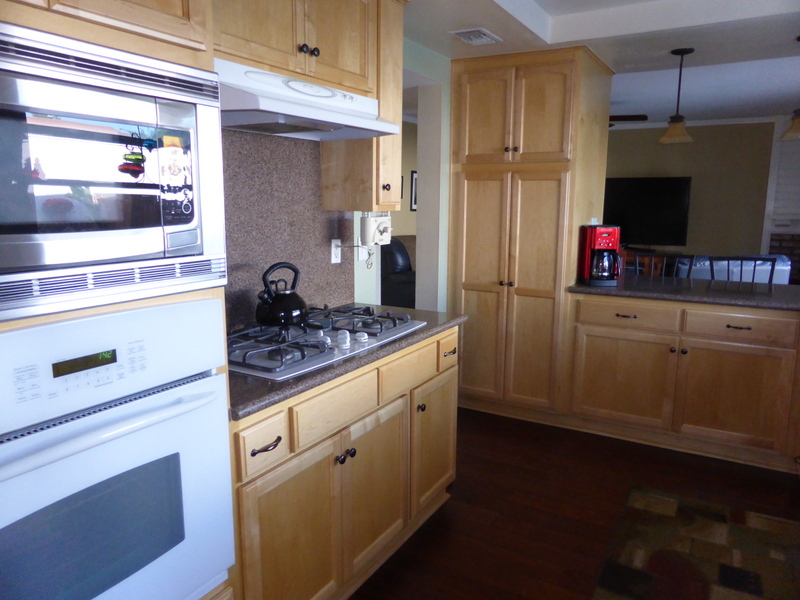
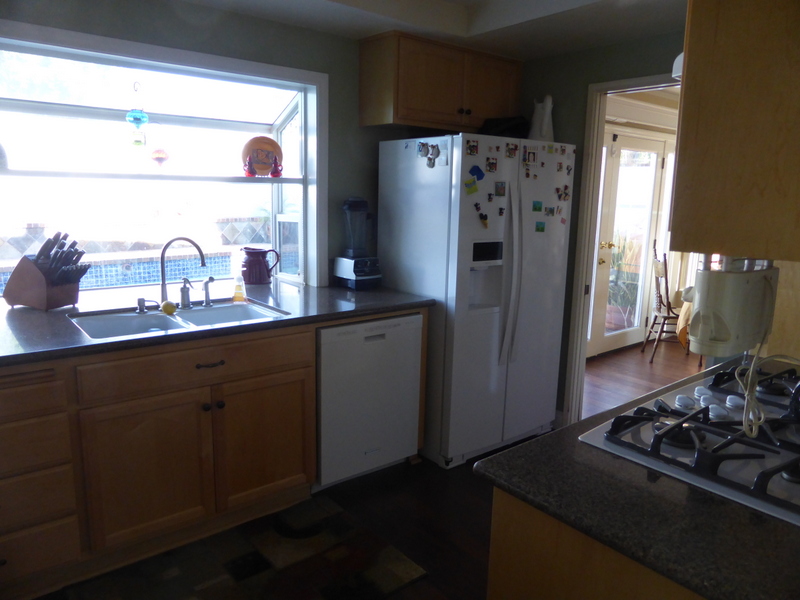
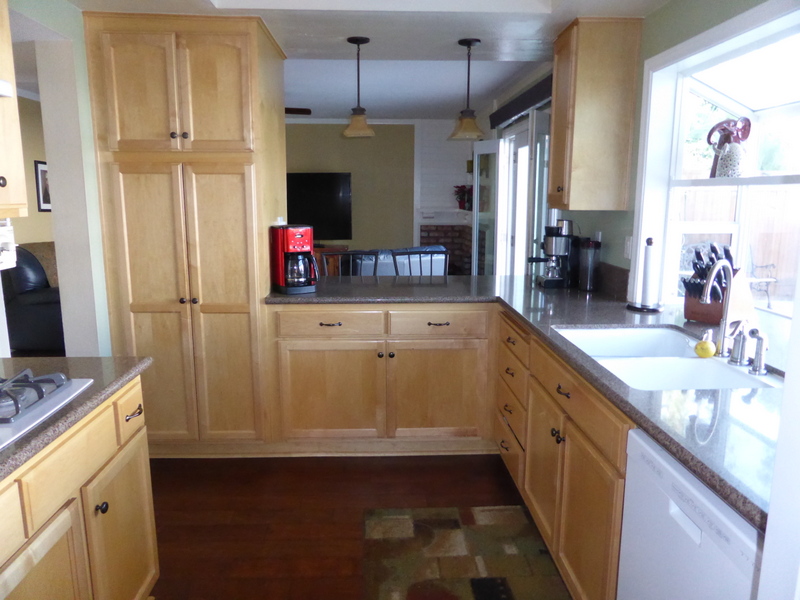
A second doorway off the kitchen leads to a hallway and the family. There is a half bath directly across from the kitchen. The small vanity has counters and cabinets that match the kitchen.
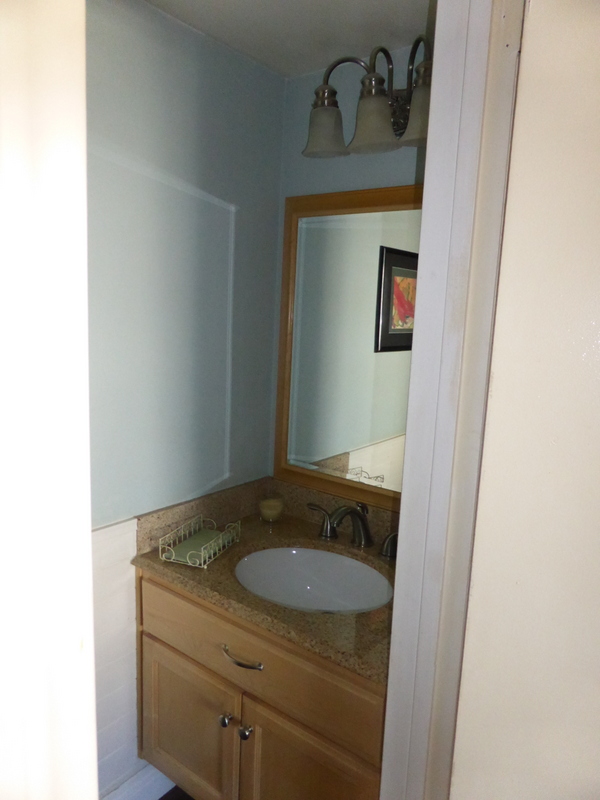
The family room is cozy. One corner has a brick fireplace and hearth, with a white mantle and white brick on the surrounding wall. The room has a ceiling fan and a wide, French door opening to the backyard. Tall, narrow windows open on either side of the door. The garage access is directly off the family room.
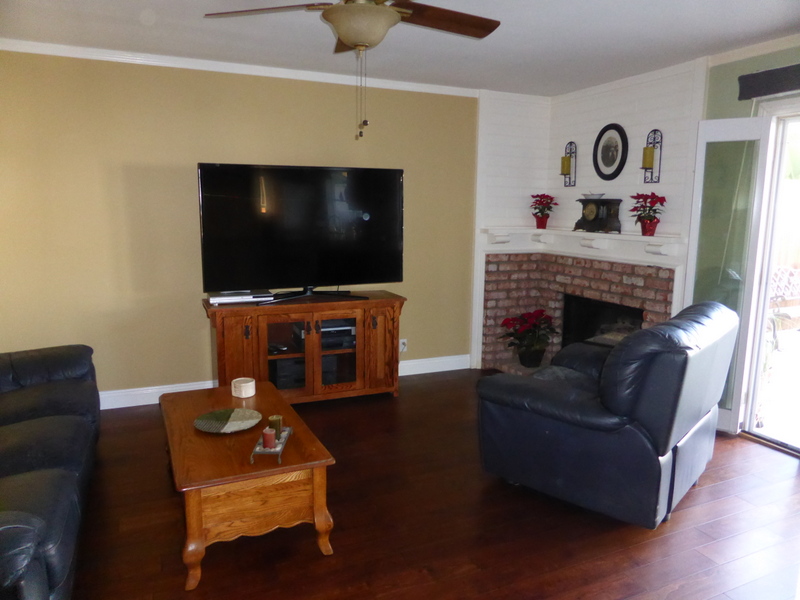
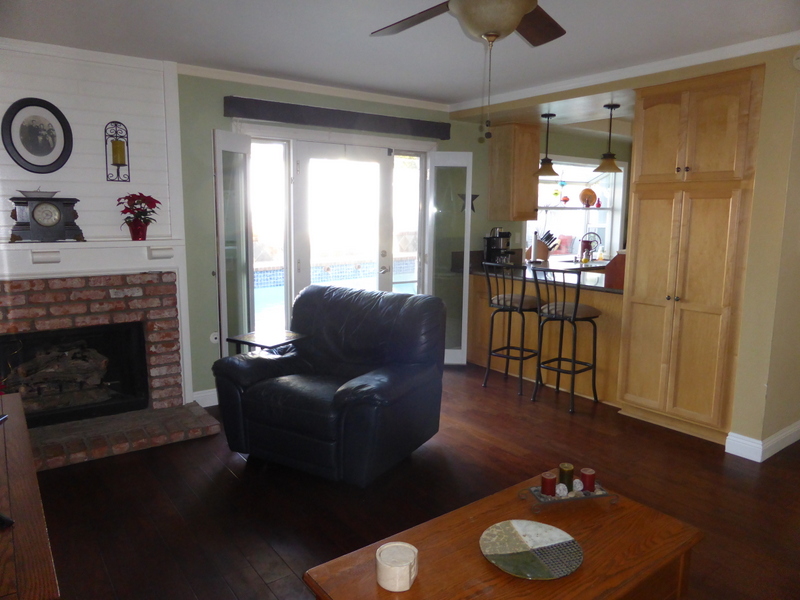
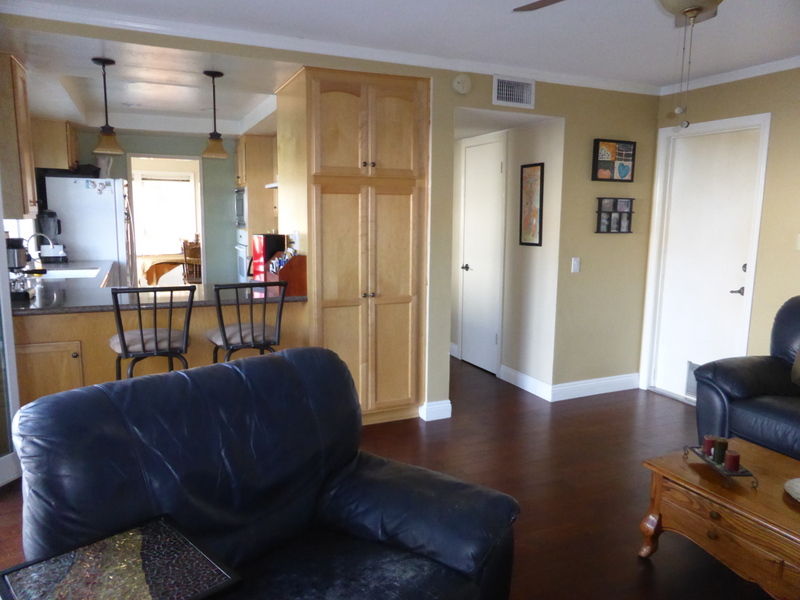
The backyard has a big swimming pool and small patio area. While both doors leading to the yard have a loud alarm that sounds as soon as the door opens, the pool does not have a fence surrounding it. The current owners will give the buyers a credit to install the fence of the buyers’ choice, since homes cannot legally be sold without a fence surrounding the pool.
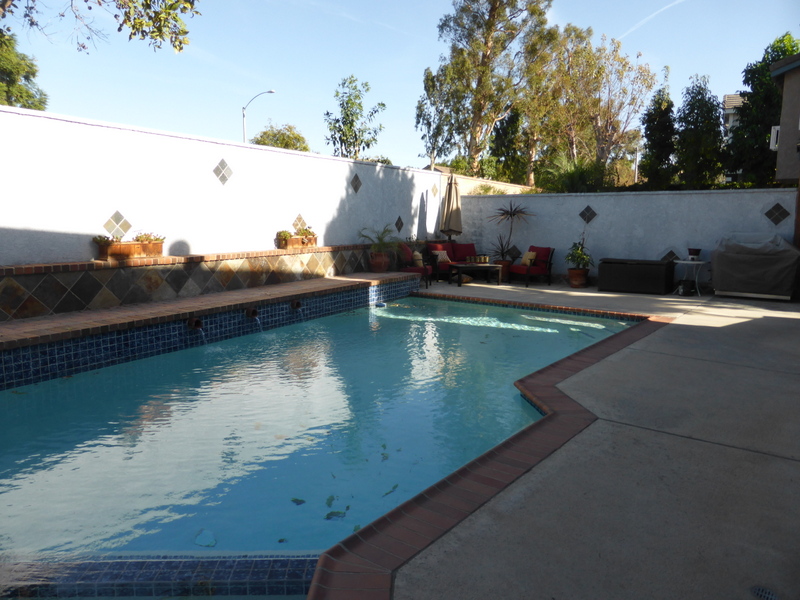
All four bedrooms are upstairs. One is significantly larger than the others, with windows facing both the front and side of the home. It has a three-door, standard closet and is carpeted.
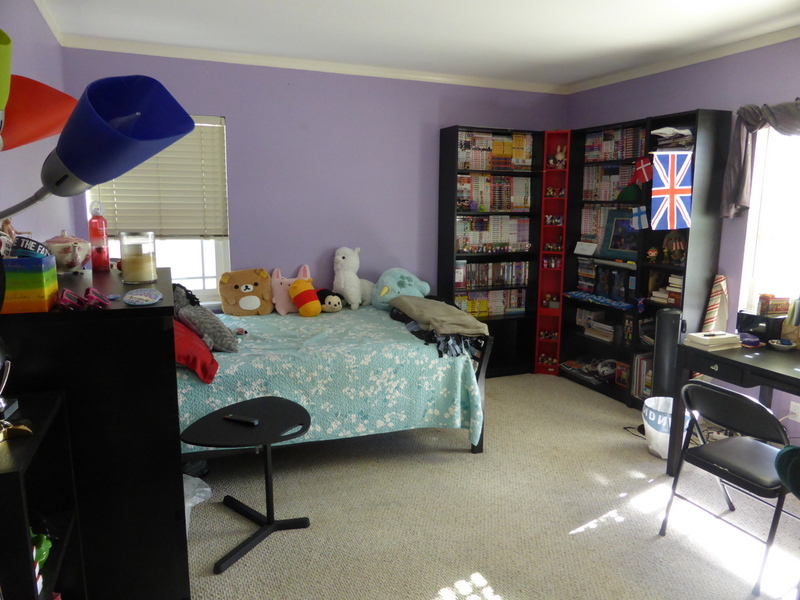
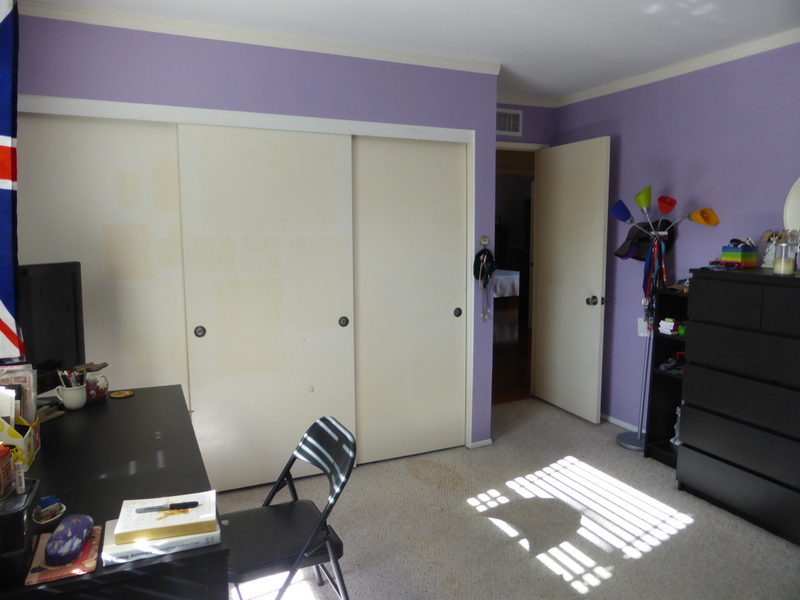 The smallest room has just one window and wood floors that match those downstairs. It has a small, two-door, mirrored closet.
The smallest room has just one window and wood floors that match those downstairs. It has a small, two-door, mirrored closet.
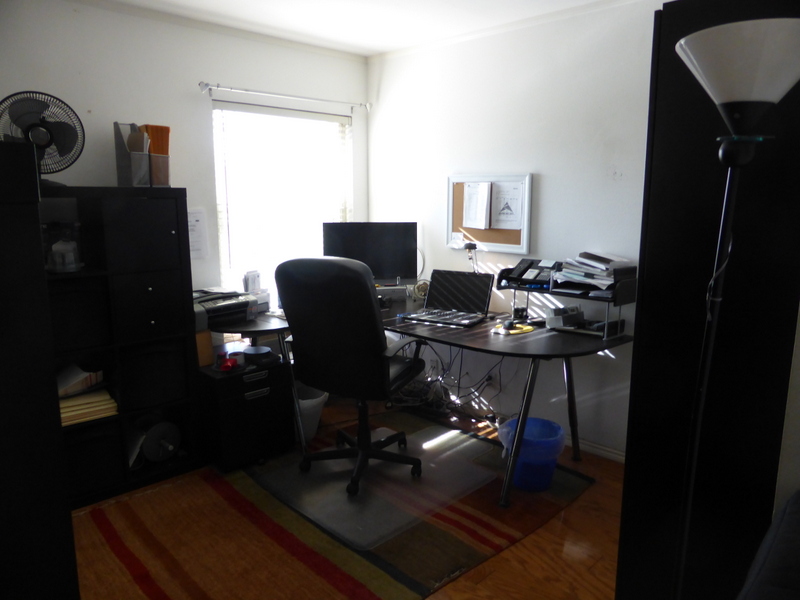
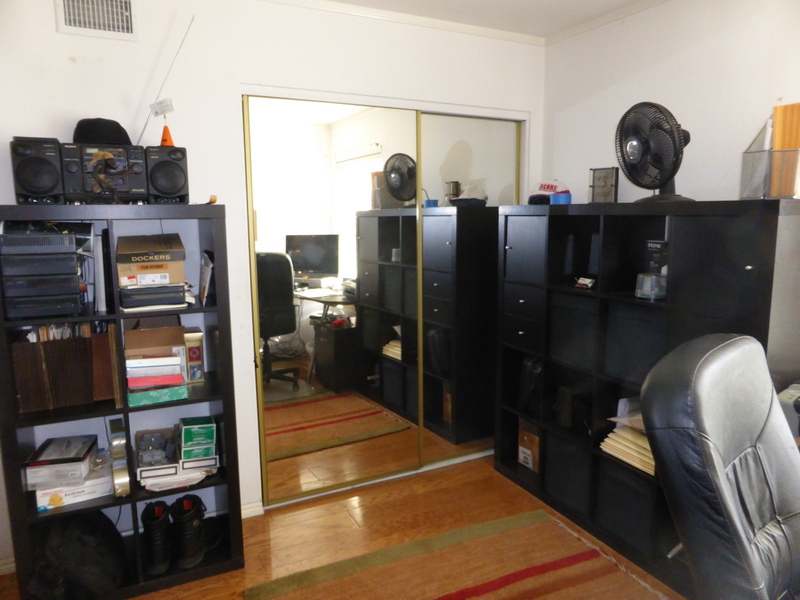
The middle-sized room has carpet and windows facing the back and side. This room is set slightly apart from the others. It has a larger, two-door mirrored closet.
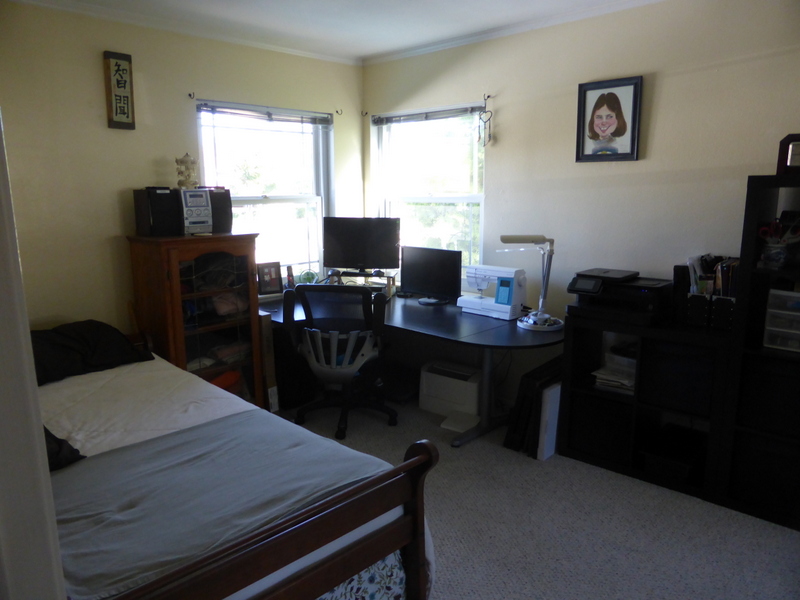
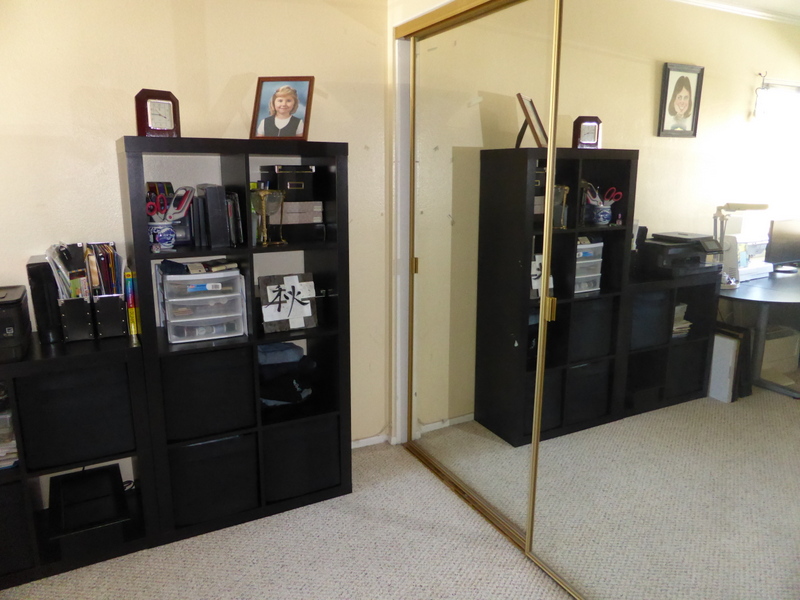
There is a set of linen cabinets in the hallway. The shared bath has been remodeled. It has a single vanity with just one set of cabinets and no drawers. The shower/tub combo has newer tile and the bathroom has new hardware throughout. Though parts of it were a bit grimy, it is a nice bathroom overall.
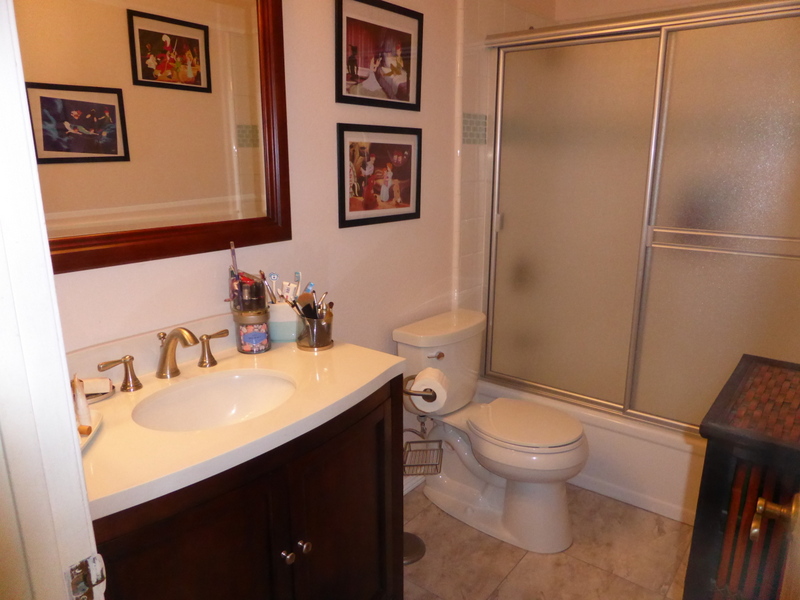
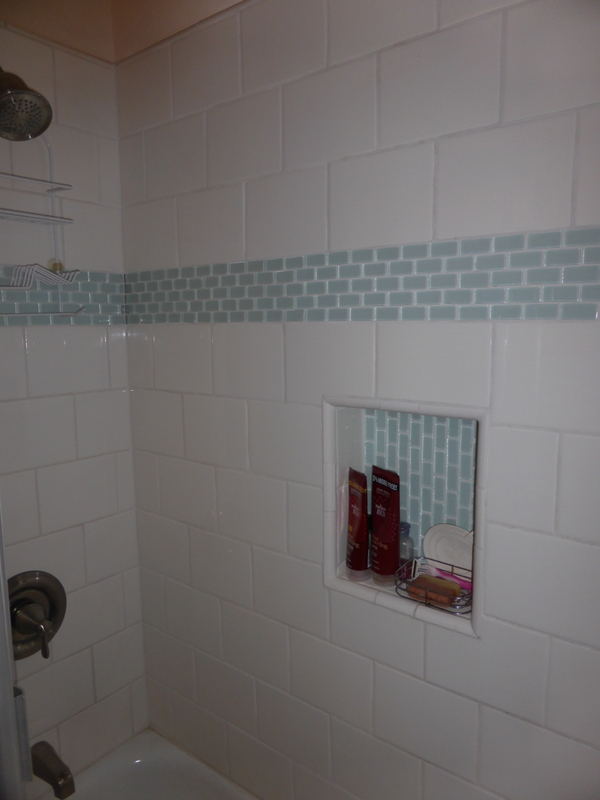
The master bedroom has a double-door entry and vaulted ceilings. Like the small bedroom, the master has hardwood floors. One large window faces the backyard. This room has a long, narrow walk-in closet. An alcove on one wall offers a nice space for a sitting area. The master bath is an open space off one corner of the bedroom. Though it has a large, L-shaped vanity, it only has one sink. It has been remodeled with white cabinets and granite counters. The shower is through a separate door and has been designed to double as a bathtub. It is fully tiled and requires stepping over a fairly high wall to get in.
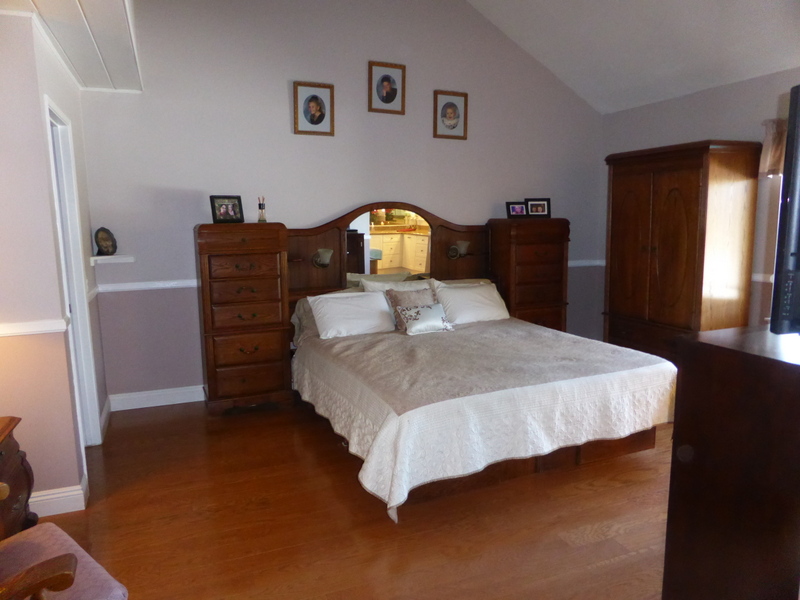
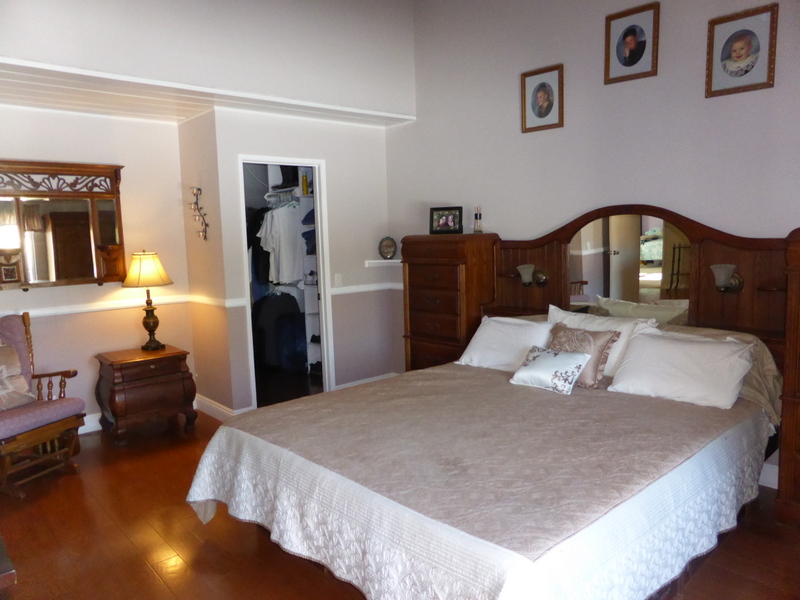
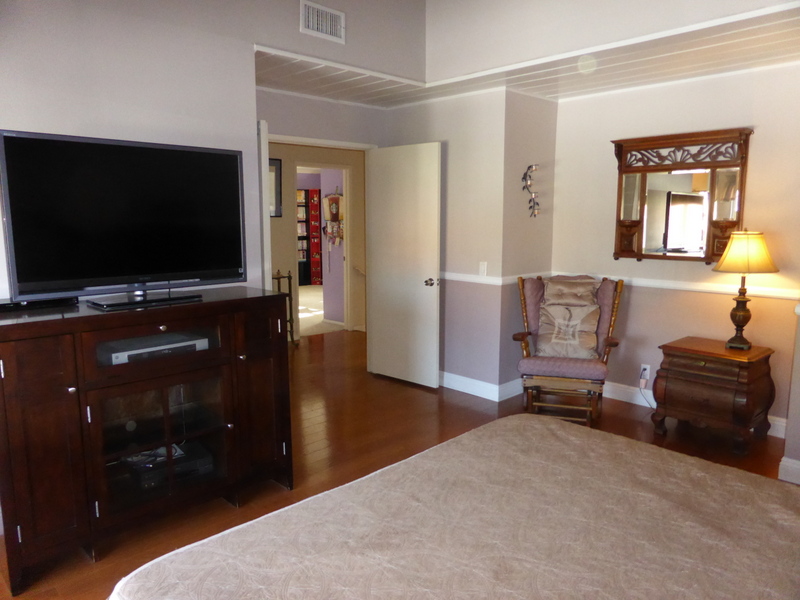
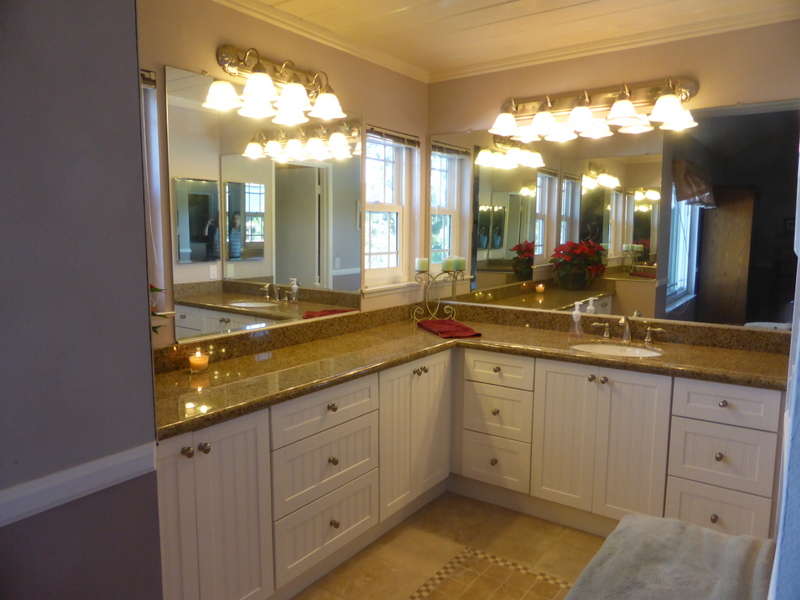
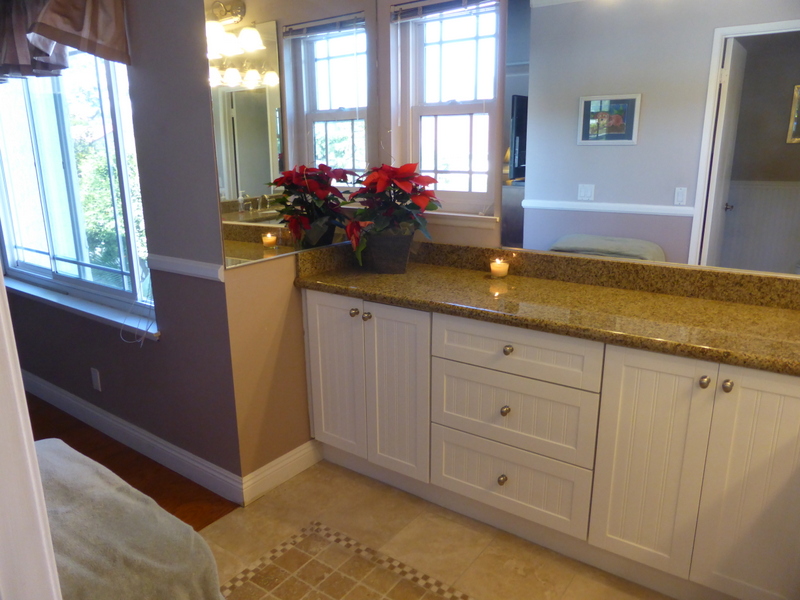
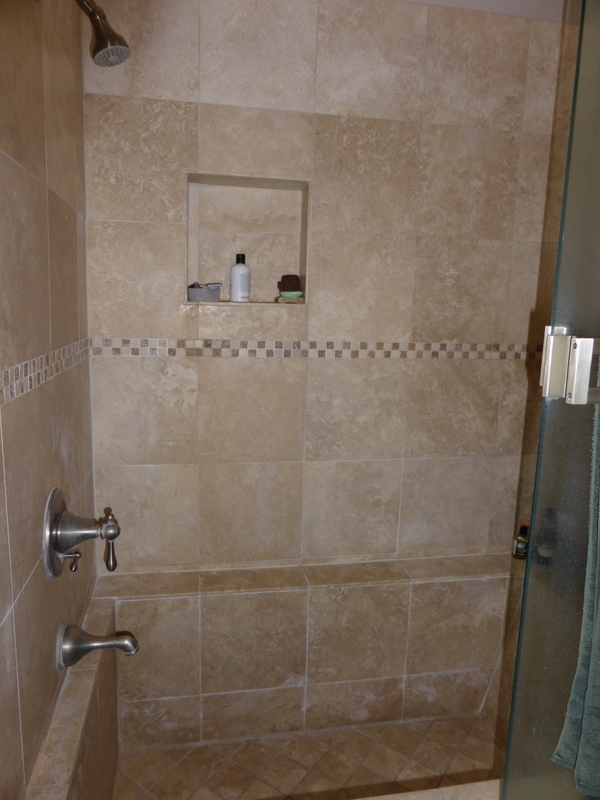
Overall, this home has been nicely remodeled, though it didn’t feel as new or modern as some homes I’ve seen. The kitchen and bathrooms are fairly small and some of the rooms were a little dark. The price is a big higher per square foot than other nearby homes on the market and, given how much sales have slowed down, they may need to come down a bit on price. The sellers are eager to move quickly and will consider a short escrow.