Today I looked at a Woodbury townhome in the Treo tract. It is a three bedroom, 2.5 bathroom home with the master suite downstairs. It would appeal to buyers looking for a master bedroom on the ground floor, plus direct access to the garage.
Asking Price: $749,900
Bedrooms: 3
Bathrooms: 2.5
Square Footage: 2,000
Lot Size: –
Price per Square Foot: $375
Property Type: Residential, Townhome
Style: Two Level
Year Built: 2006
Community: Woodbury, Treo tract
HOA Fees: $209
Mello Roos: Yes
Days on Market: 14
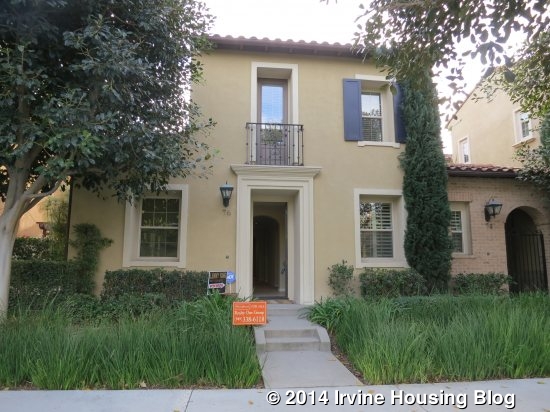
Entering the large wood front door you come into a small tiled hallway which leads into a large, brown carpeted living room. The carpet is found throughout the home apart from the tiled kitchen, bathrooms and laundry room. Along the left hand wall are 3 large windows and glass French doors that bring in a lot of natural light. The back wall has the fireplace and a small nook to the left of the fireplace, as well as a larger nook along the right hand wall, next to the staircase. Beyond the staircase is a short hallway leading to a half bathroom, coat closet and laundry room with the garage entrance. Immediately to the right is a small hallway leading into the master suite.
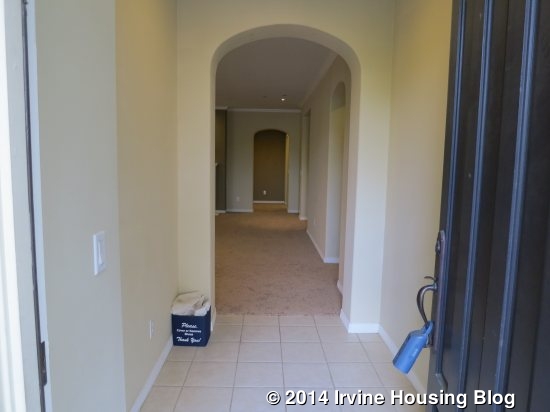
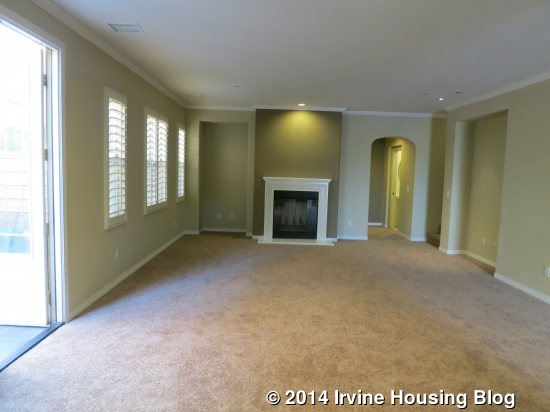
The master bedroom appeared to be darker than I had expected with two small windows, but it is a decent size room. An arched doorway leads into the master bathroom which has dual sinks, separated by a large tub.
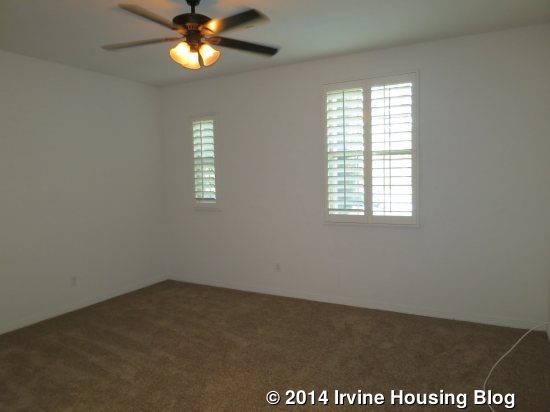
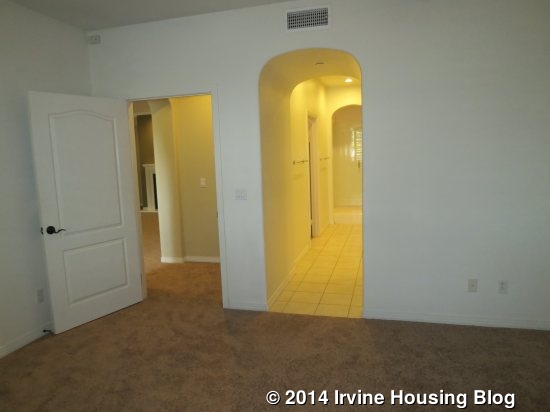
Along the left hand wall is a walk-in closet. Along the back wall is the shower and linen closet. The shower is in a little cove that is a step up from the rest of the bathroom. After stepping up into the square area, the shower door is to the left and is average-sized with plain tiles and a built-in seat. There is a large window which sits above the tub, between the two vanity mirrors. The tile throughout the bathroom is a standard white tile, but the cabinets are a nice dark wood.
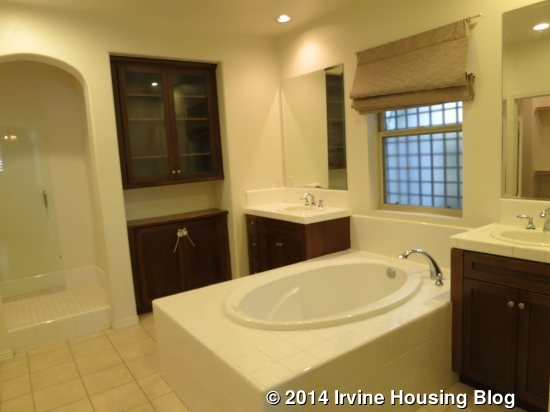
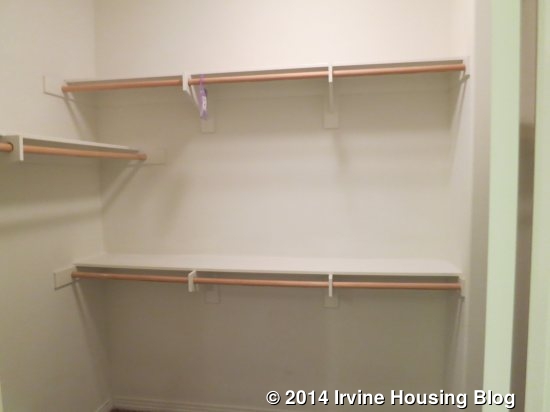
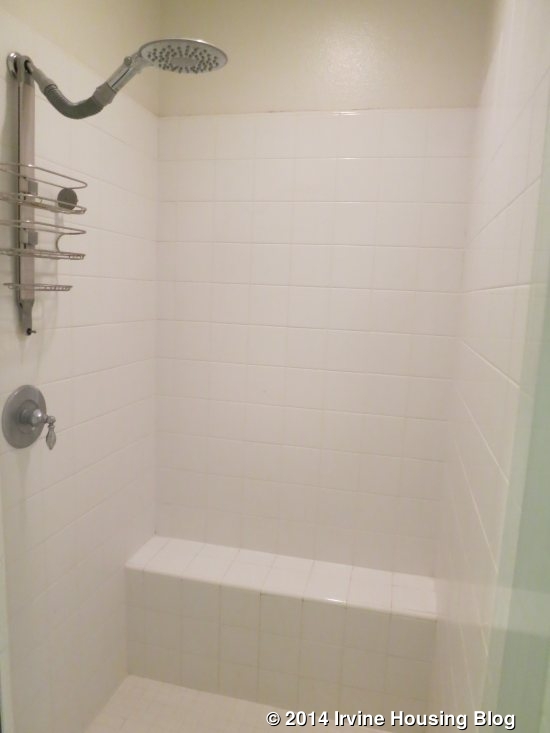
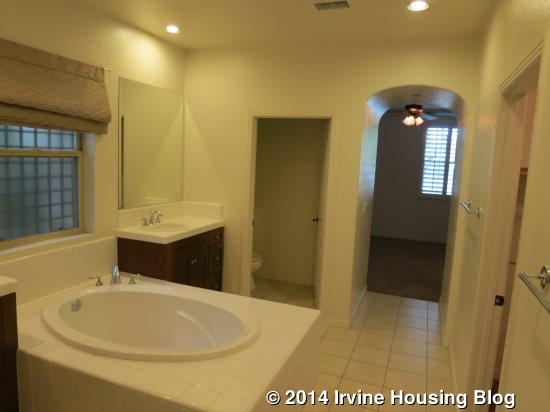
The kitchen is an open solution with a large window over the sink which faces out to the front of the home. The kitchen is located through an arched opening to the left of the home’s entrance, on the other side of the entrance hallway wall. The kitchen is nicely upgraded with dark wood cabinets and stainless steel appliances. There are plenty of cabinets and a pantry for storage. The countertops are granite and the floor is tiled.
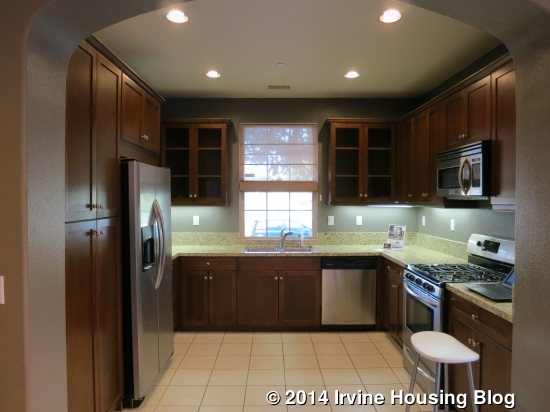
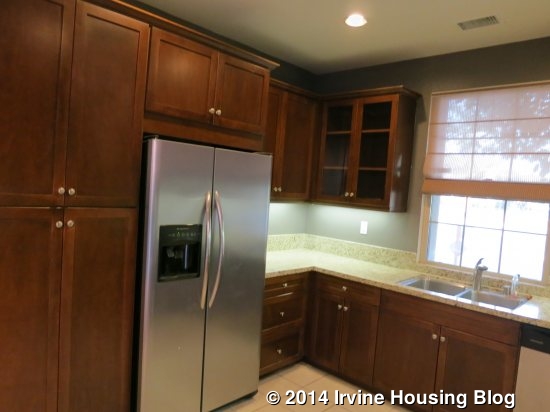
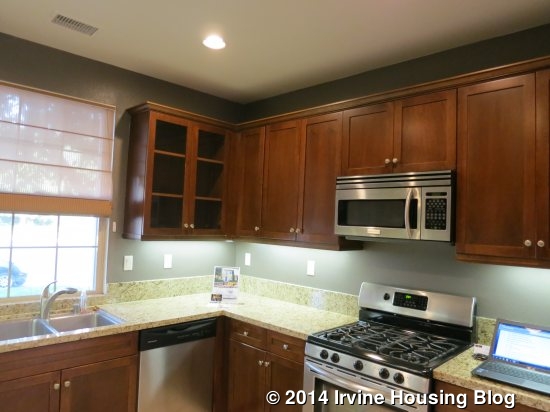
The kitchen opens up directly into the living room, which makes for a nice social setting. The only space for a dining table is in the living room.
The French doors lead to a small patio. It can easily fit a bar-b-q and a small table with chairs. The only downfall is the air conditioner unit sits in an awkward area next to the house, taking up space from the patio.
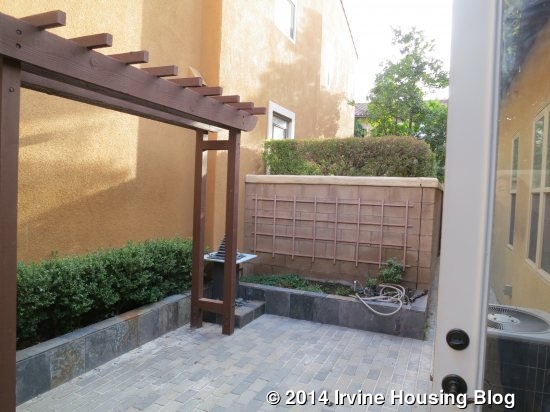
Also downstairs, are the half bath and laundry room. The half bath comes with a pedestal sink. It is a narrow bathroom with a pocket door, but completely functional and nice to have another bathroom in addition to the master bathroom downstairs. Across from the bathroom is a small coat closet, which sits in front of the laundry room. Access to the two-car garage is located in the laundry room. The laundry room has space for a side-by-side washer and dryer. The same wood cabinets found in the kitchen are also above the washer and dryer.
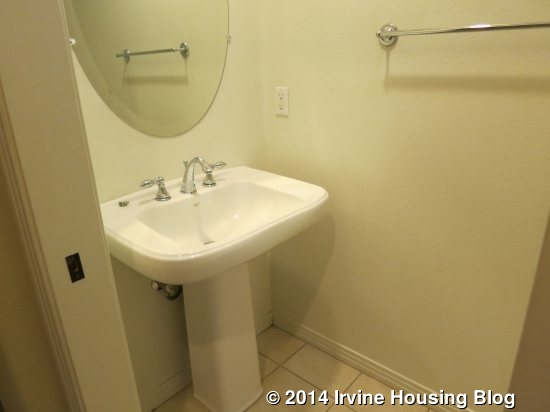
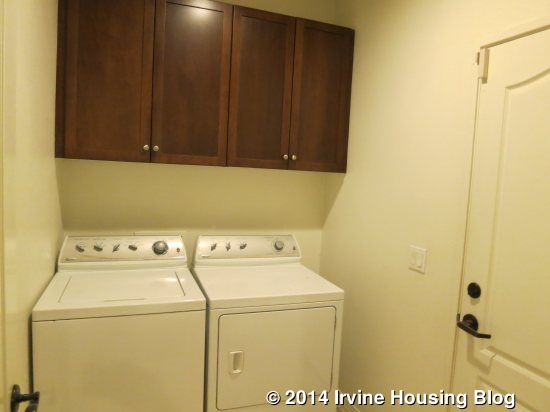
Moving upstairs, there are two bedrooms and a Jack-and-Jill bathroom. At the top of the stairs, there are a couple of linen cabinets. To the right is an archway with some empty space. Immediately to the right is the furnace, but otherwise the area is empty. Perhaps it can be used to store some items out of plain site.
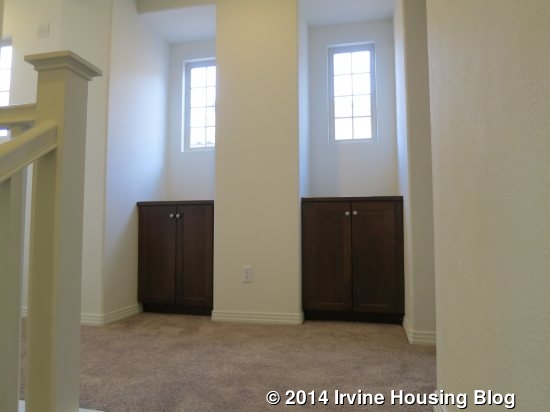
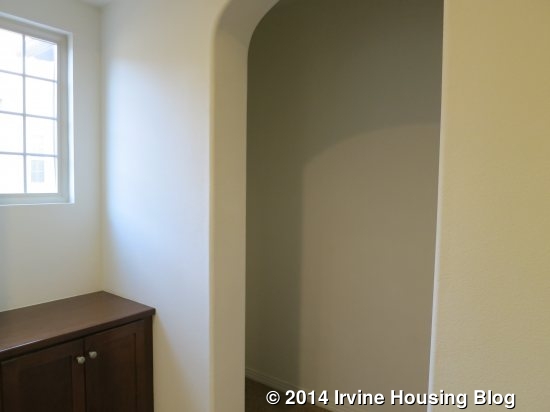
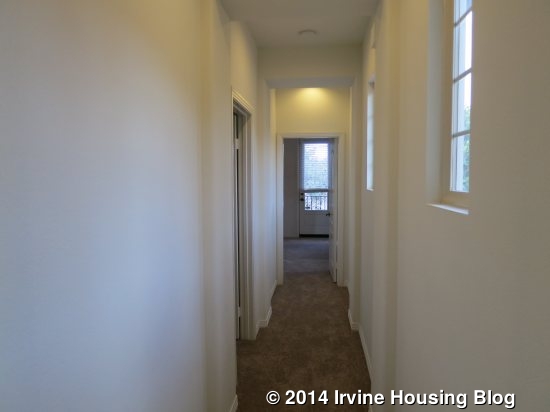
The hallway leading to the bedrooms and bathroom have windows along the right hand side, which brings in natural light. To the left is the first secondary bedroom. It is a standard size with a double-door closet. Next to the closet is the entrance to the shared bathroom. The bathroom has dual sinks with a set of cabinets and 3 drawers under each sink. This creates for a lot of counter space. The countertops are a basic white countertop but the cabinets match the dark brown cabinets from downstairs. Behind the dual sinks is a separate tub/shower combo. Again, there are basic white tiles in the shower area but the bathroom is clean and in excellent condition.
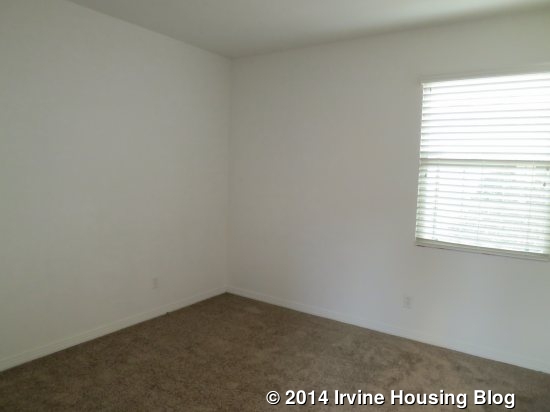
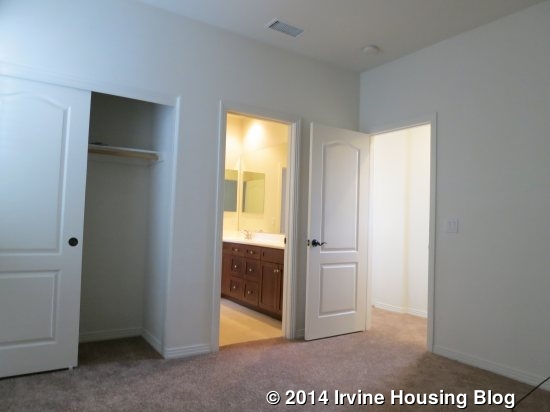
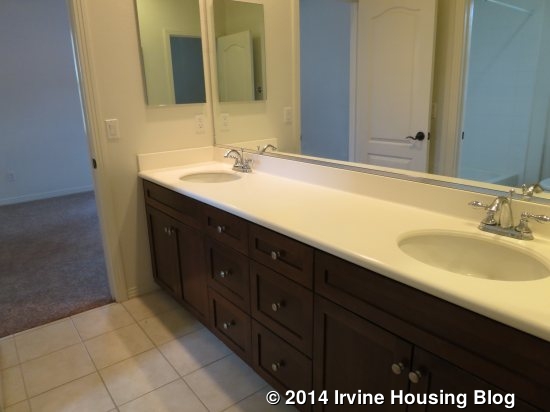
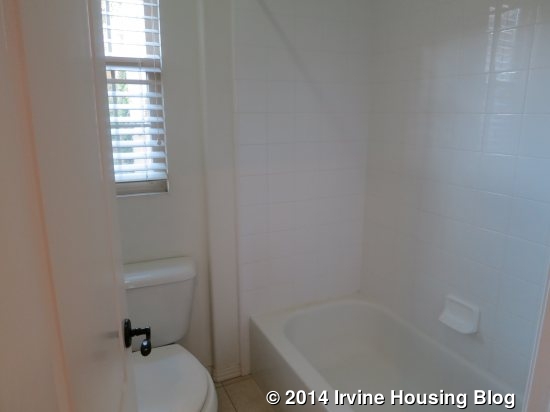
The other bedroom can be entered through the bathroom or hallway. The bedroom is bigger than the other one and the walk-in closet is very large and can be entered from a single door on the left hand side of the wall or a door on the right hand side. Inside is one large rectangular space with space for hanging up clothes in the middle of the closet, splitting it into two. The closet also has windows that bring in natural light. It would be nice with some sort of built-ins or organizer in the closet to take advantage of such a large space. The bedroom has a single window overlooking the front of the home as well as a glass door leading out to a mini terrace that isn’t actually big enough to comfortably stand on. It also has a small window looking out to the side of the house. The room has ample wall space, so arranging furniture should be easy.
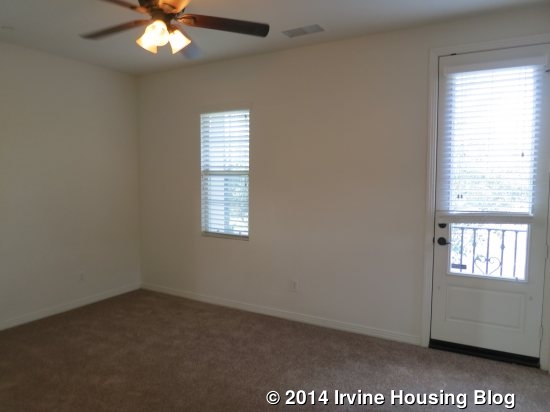
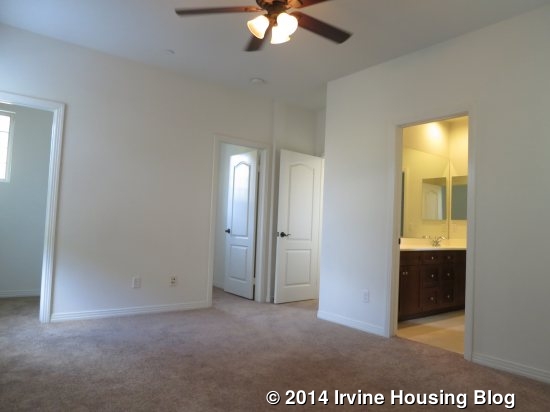
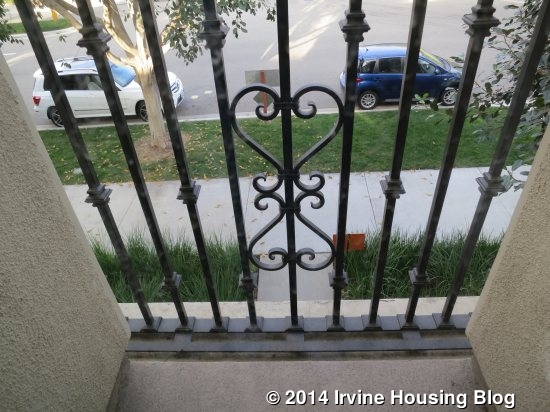
Overall the home is nicely laid out, clean and move-in-ready. The home would be highly desirable for anyone looking for a home with a downstairs bedroom, a little patio area and close proximities to the tract’s parks and pools.