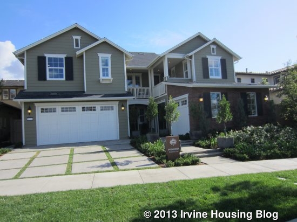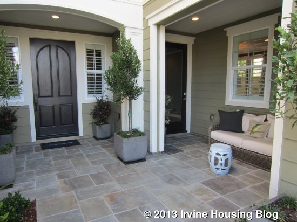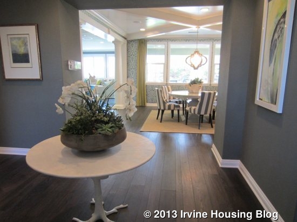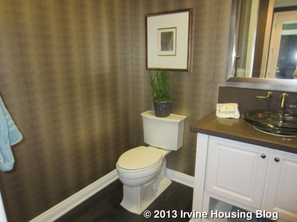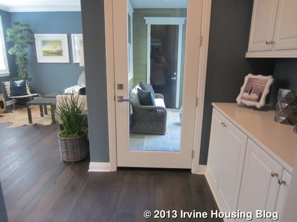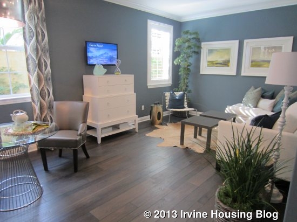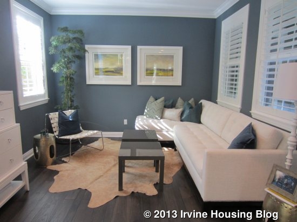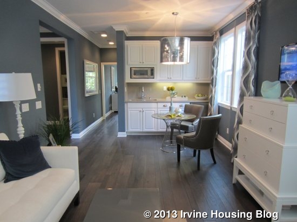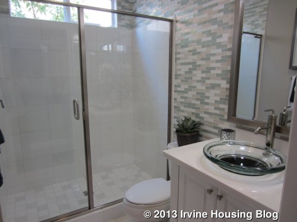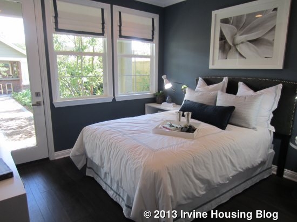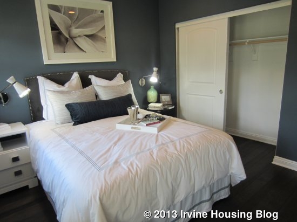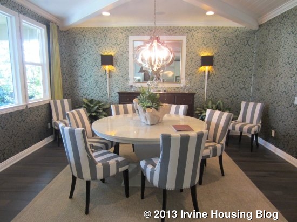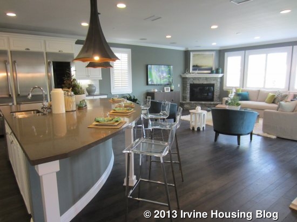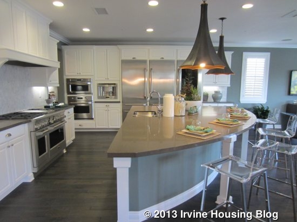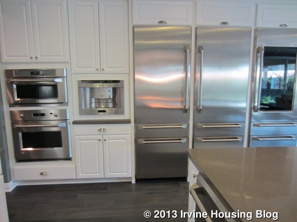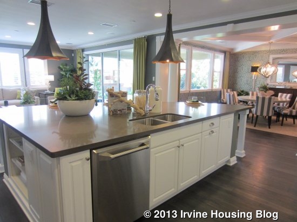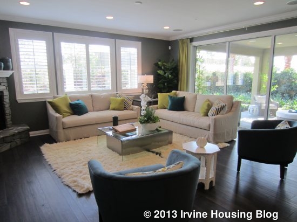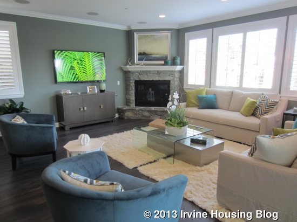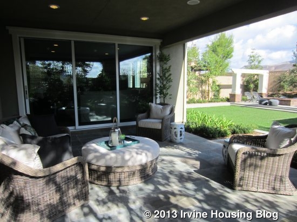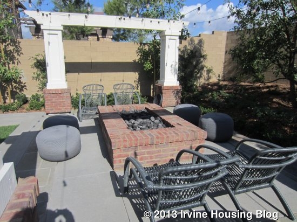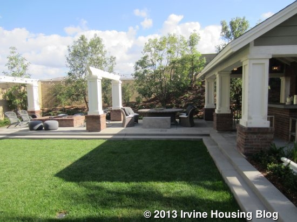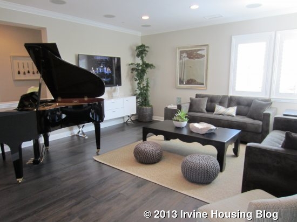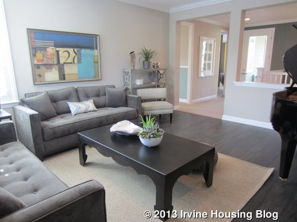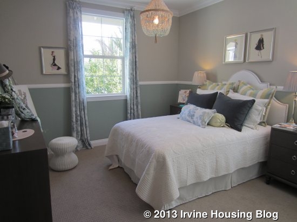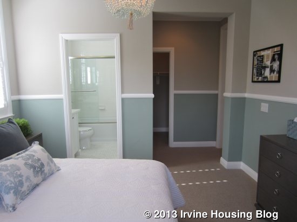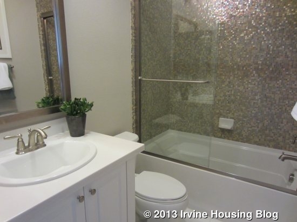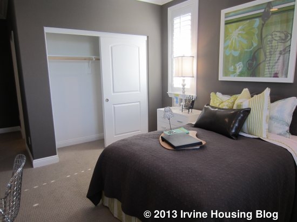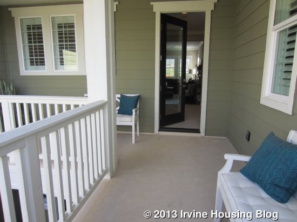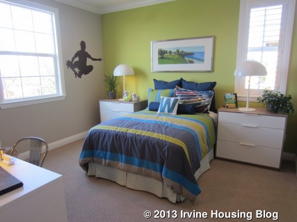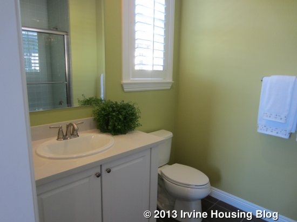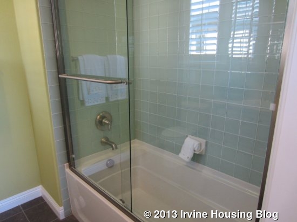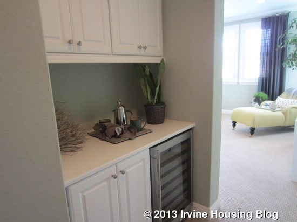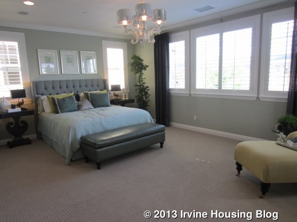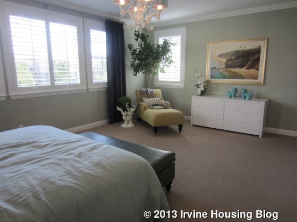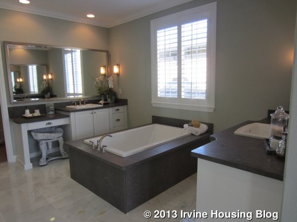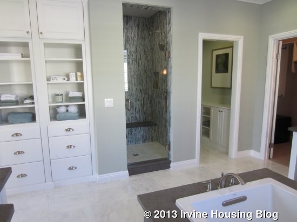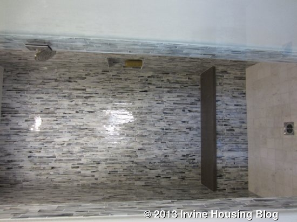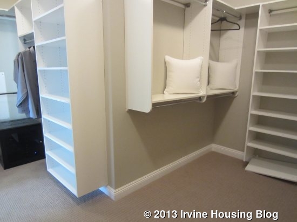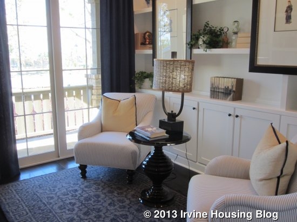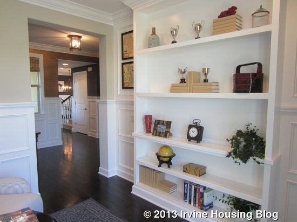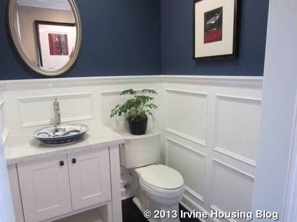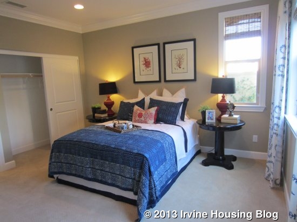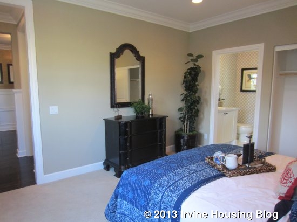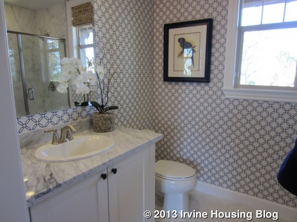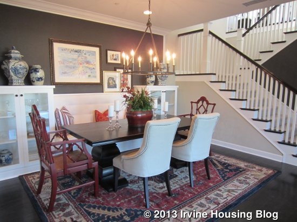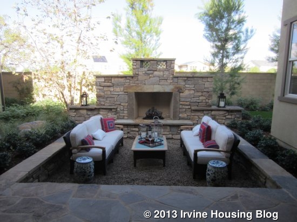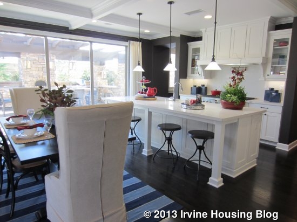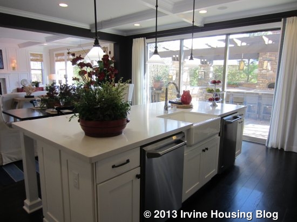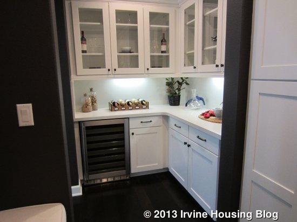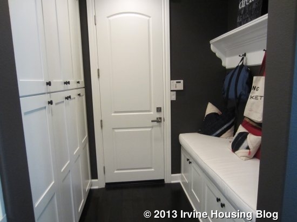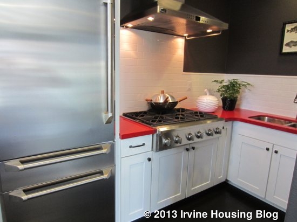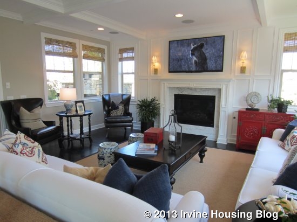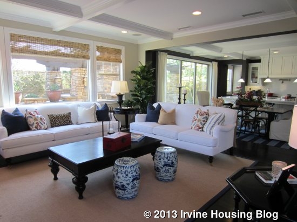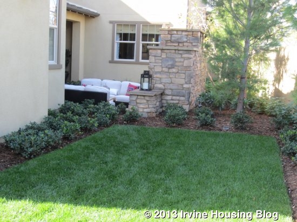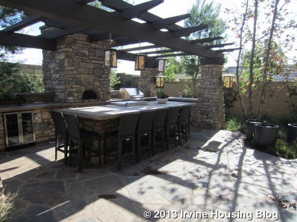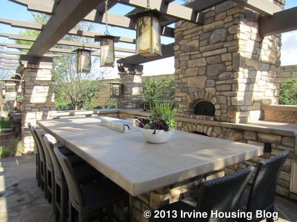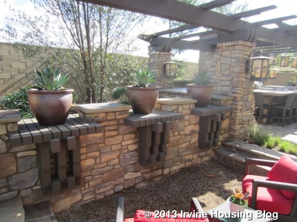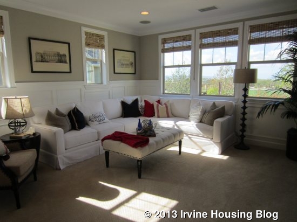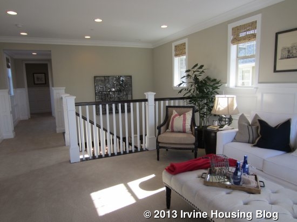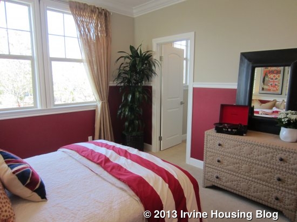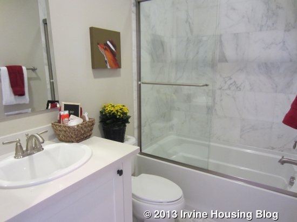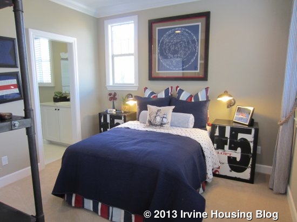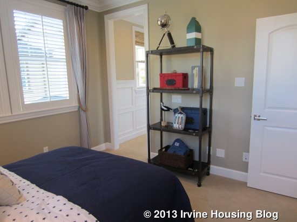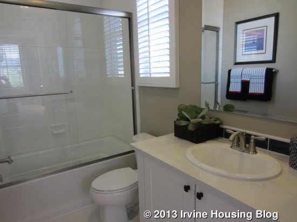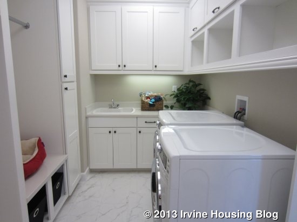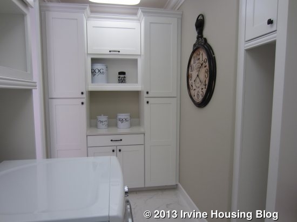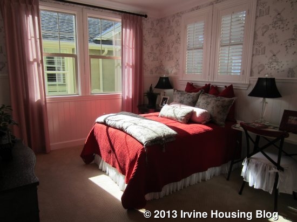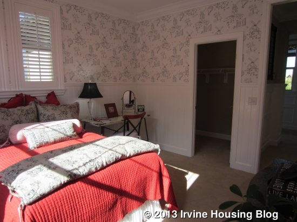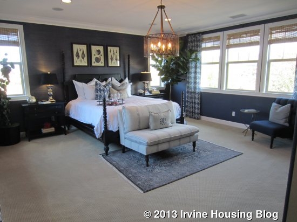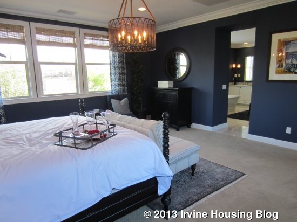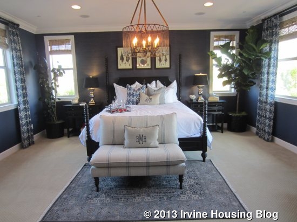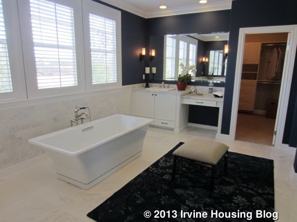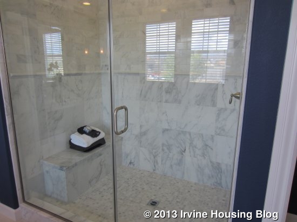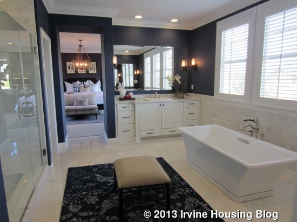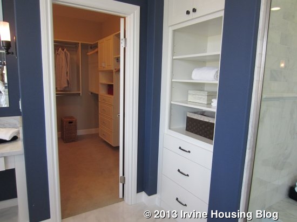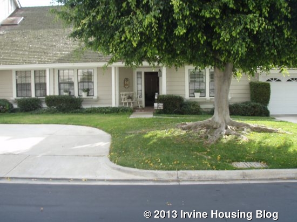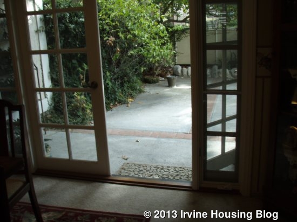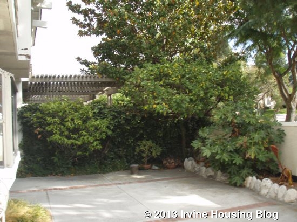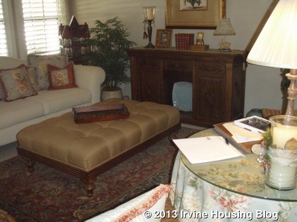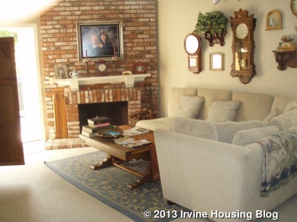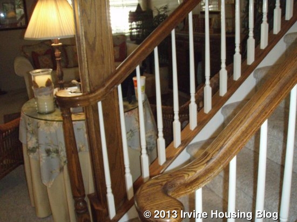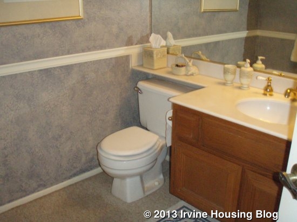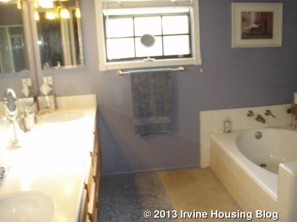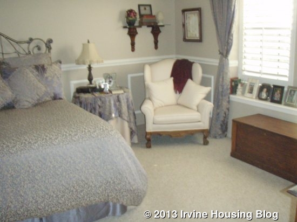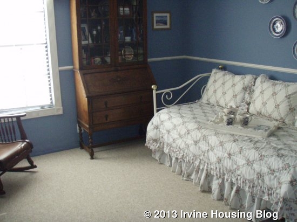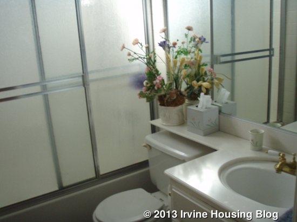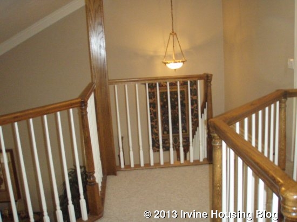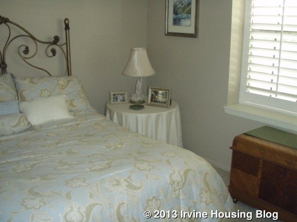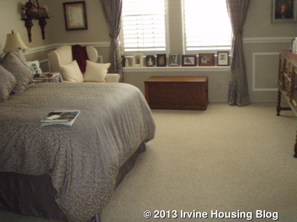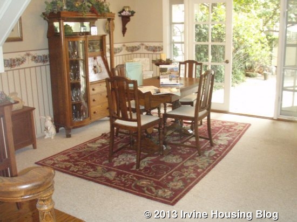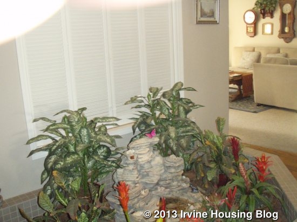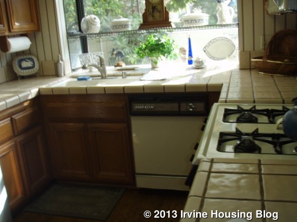Today I am reviewing Rosemist, the eighth largest of the ten new sets of developments debuted in the Pavilion Park area of the Great Park Neighborhoods, which opened at the end of September. Built by Lennar, all residences have a 3 car tandem garage, at least 4 bedrooms (with at least one bedroom downstairs), at least 4 bathrooms and a California Room. Residence 1 is the only plan with its own separate living quarters (consisting of a kitchenette, Bathroom and Bedroom) with its own entrance, which would be perfect for extended families or long term guests. But each Plan has its own special features to appeal to different buyers.
Residence 1
2,924 Sq Ft
4 Bed
4 Baths
Base Price $1,081,990
Residence 2
3101-3230 Sq Ft
4 Bed + Teen Room
4.5 Baths
Base Price $1,077,290
Residence 3
3,404 Sq Ft
5 Bed
5.5 Baths
Base Price $1,132,990
Approximate HOA Dues: $193/month
Approximate Mello Roos $6474 – $7479 per year
Approximate Tax rate: 1.165%
Phase 2 move-in is January 2014. As of November 5, 2013 only two Plan 1 lots are available: Lot 38 and Lot 3. Note: Lennar sales managers notified me that Phase 3 prices will increase.
Links to Floor Plans:
Residence 1
Residence 2
Residence 3
Here is a link to the standard amenities:
PDF
Lennar markets the home as “Everything Included” and signs throughout the houses claim “YES!” to let you know which features are standard. Smaller signs indicate upgrades. Some of the standard amenities include a ceramic tile flooring at entry, kitchen, baths and laundry; Mohawk wall-to-wall carpeting in all living areas and bedrooms; polished chrome hardware and engineered stone countertops in all bathrooms; and fiberglass secondary tubs and acrylic master tubs. In the kitchen, all homes come with European style recessed panel maple cabinetry with stained finish; granite counters with a full backsplash; built-in self cleaning double wall oven; gas cooktop with 6 sealed burners; built-in Advantium oven/microwave; stainless steel
two-compartment undermount sink, and Energy Star dishwasher; bi-fold doors to California room
These homes also pride themselves on their green technology. Some of the standard features include CertainTeed AirRenew drywall that actively cleans the air; central air; cool roof tiles on concrete roofs; tankless water heater; programmable thermostat; water conserving toilets, faucets and shower heads; low VOC interior paint; and pre-wiring for ceiling fans; electric/hybrid vehicle charging systems and Innovative SunStreet Energy solar program (requires either participation in SunStreet’s Solar 20/20 Plan or the separate purchase of the system).
Residence One
2,924 square feet
Main Home: 3 Bedrooms, 3.5 Bathrooms
Private Suite: 1 Bedroom, 1 Bathroom
Base Price from $1,081,990
Style Options: Spanish (A) , Monterey (B), American Tradition (C)
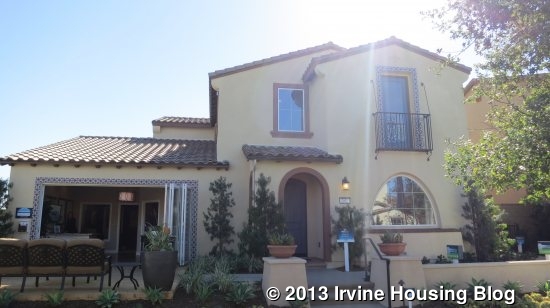
Residence One is the most different, featuring a private suite. The main entrance to the home is located in the front, while the private entrance to the suite is on the side of the house, next to the backyard fence.
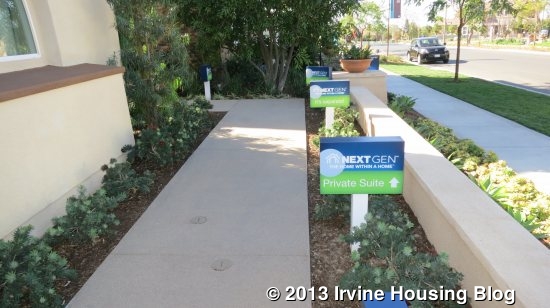
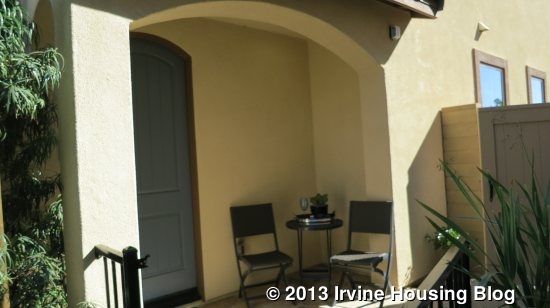
The private suite has a small living area with a kitchenette to the right, a closet for a stackable washer/dryer, a bathroom with a single sink and good sized shower.
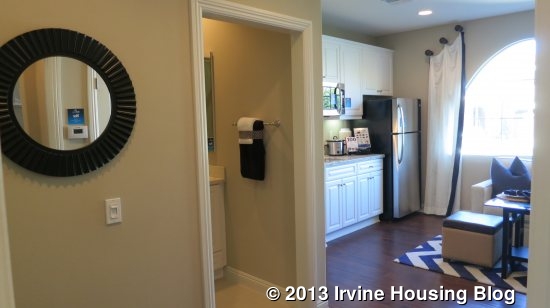
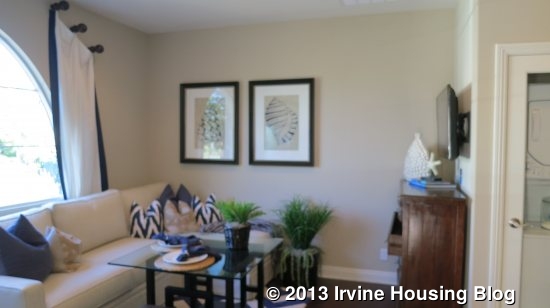
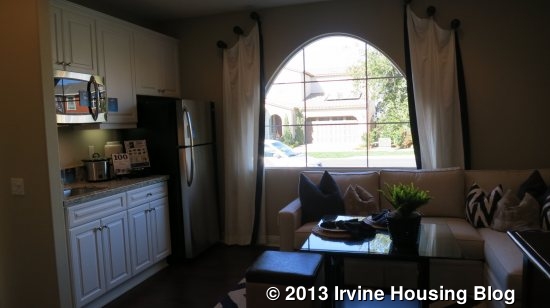
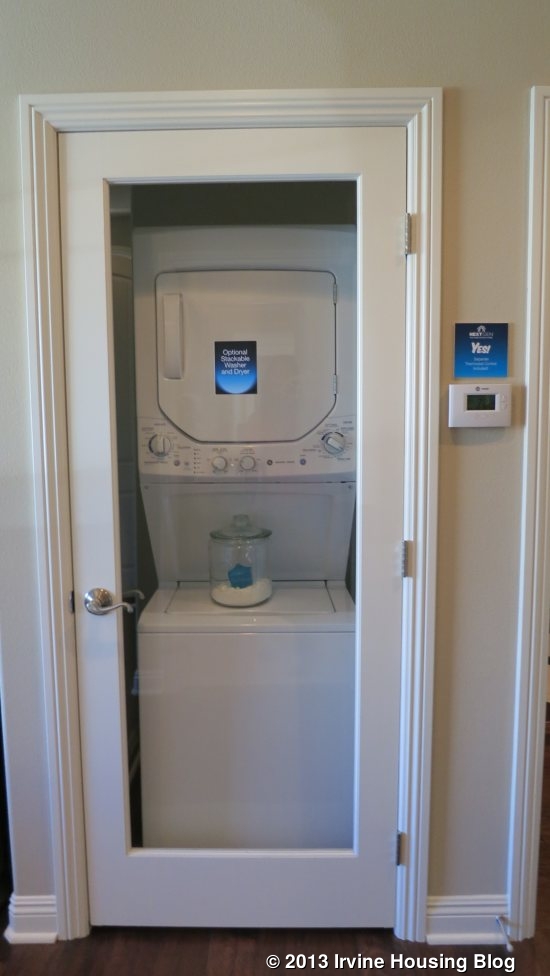
The kitchenette is automatically equipped with a granite countertop, 6” backsplash, GE Stainless Steel refrigerator and microwave/hood and single sink with disposal. The bathroom comes with an engineered stone countertop and a ceramic tiled large shower.
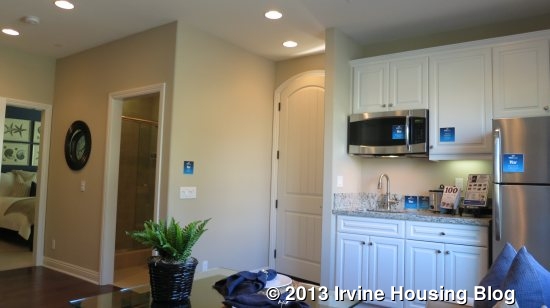
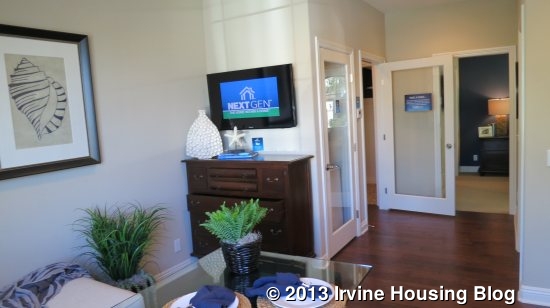
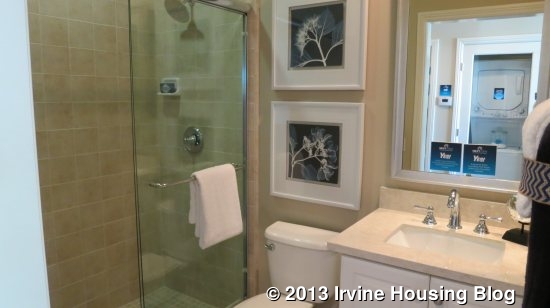
To the left is a bedroom with two walk-in closets. This area would be desirable for long term guests or extended family. Even without extended family, the space could be utilized as office space, a second television room, a game room or many other possibilities.
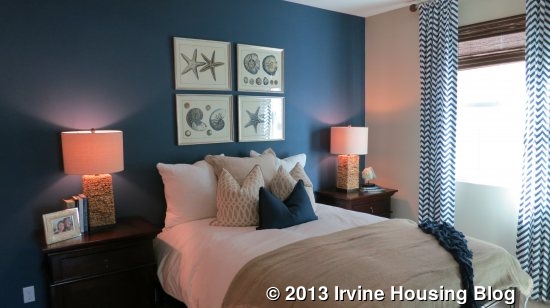
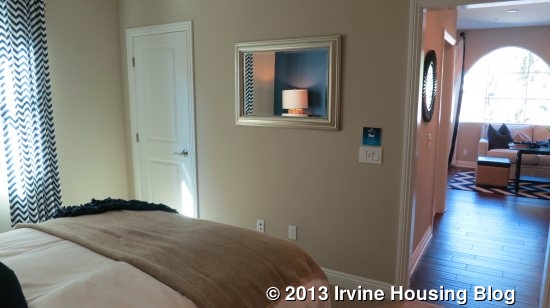
Entering the main doorway, on the left is the staircase and a short hallway with a coat closet and the entrance to the garage. On the right is a short hallway with a bathroom and the home entrance to the private suite. Straight ahead at the back of the house is the kitchen, great room and dining area.
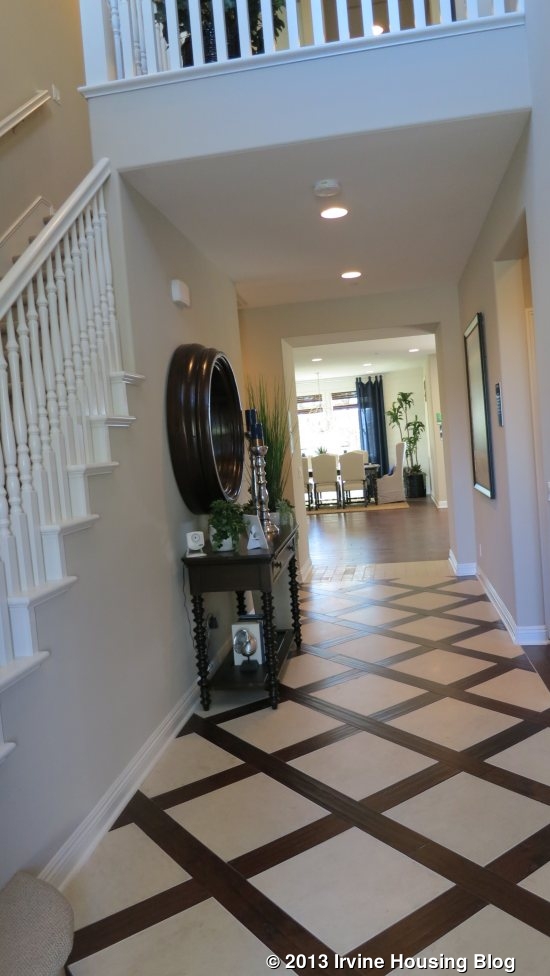
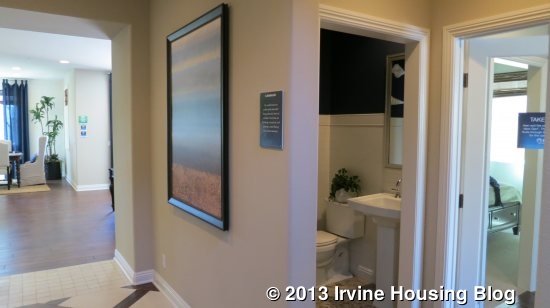
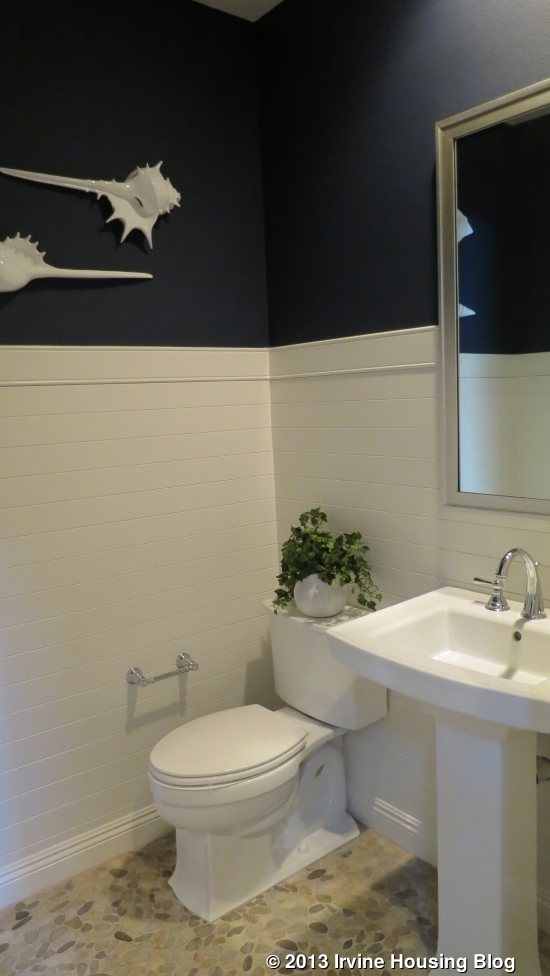
The end of the entrance hallway leads directly into the great room. An abundance of light shines in from the 6 windows located throughout the dining and living rooms in addition to the huge bi-fold doors opening up from the living room into the California room.
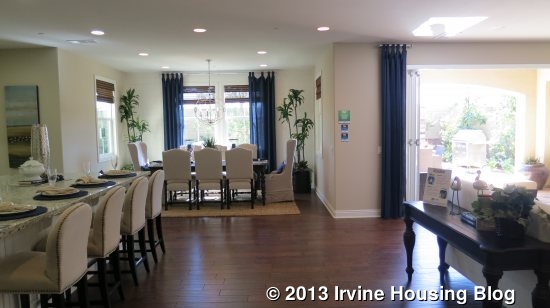
The kitchen shows an upgraded granite countertop, backsplash and flooring. It has a large rectangular island with bar seating. The island contains the sink and the
dishwasher. The corner pantry, microwave and 6-burner stovetop are located on the wall behind the sink. Along the perpendicular wall is the double oven and refrigerator. The amount of cabinets and drawers provide ample storage.
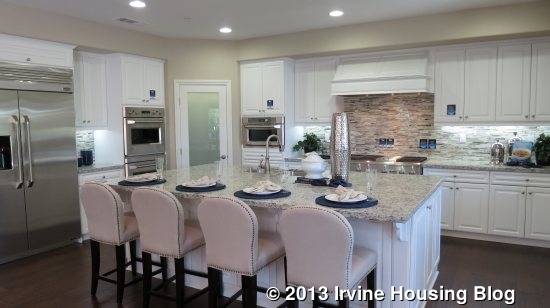
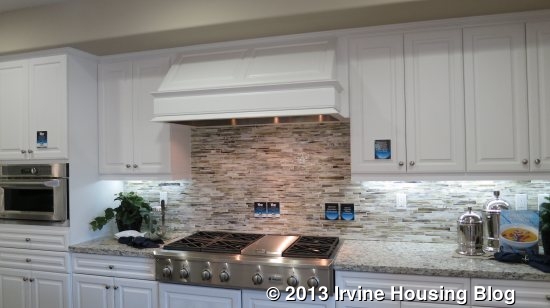
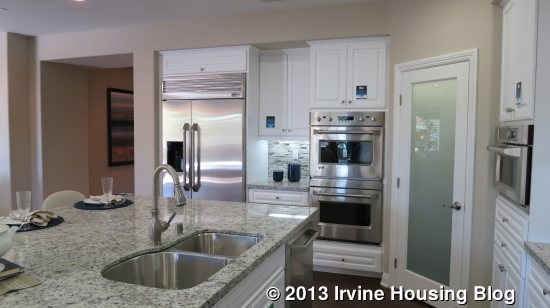
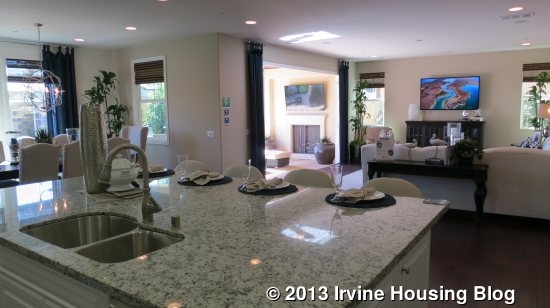
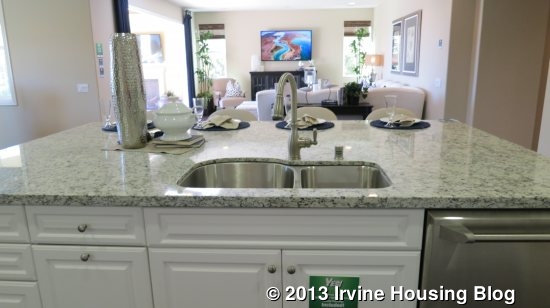
The dining area is well situated to the side of the kitchen. I like how it is not right in the middle of the great room. By having it off to the side, it gives it more of a proper dining room feel and is not in the middle of the foot traffic between the living room and kitchen. The windows face out towards the back yard and the California room.
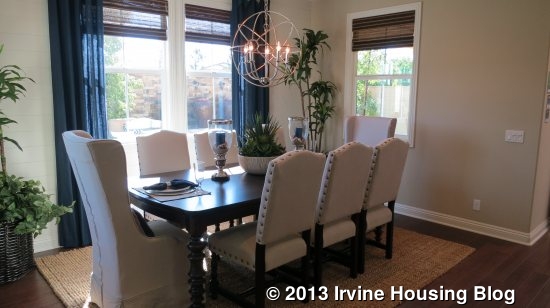
The living room is large with the flexibility to arrange it comfortably in a couple of different ways. The bi-fold doors open up across the majority of the living room wall and create a wonderful feeling of expanding your living space into the backyard. There is no fireplace inside the house, but an option to install a fireplace in the California room is shown in Residence One. Because the doors open so widely, foot traffic is not hindered when accessing the backyard even with the California room furnished. Lennar management office informed me the backyards will range between 5,400-6,000 square feet. The model homes reflect the 6,000 square feet backyards.
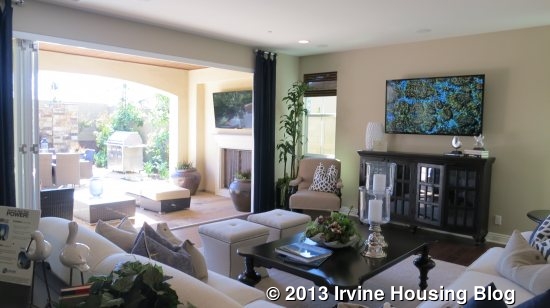
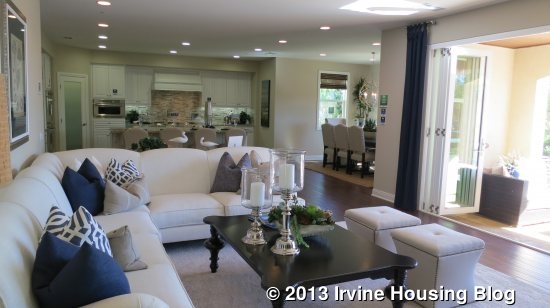
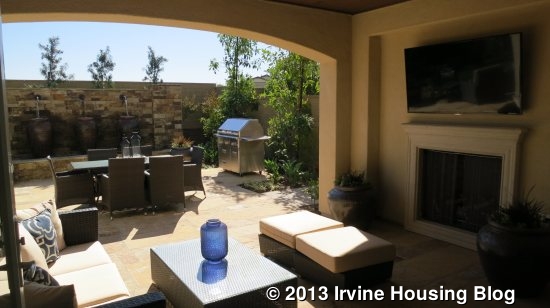
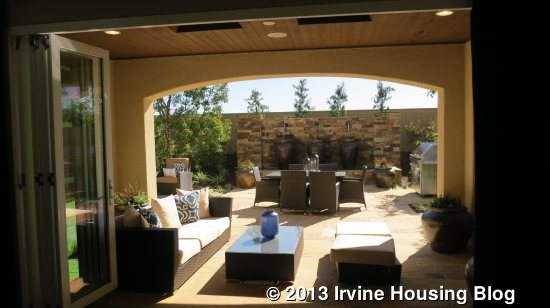
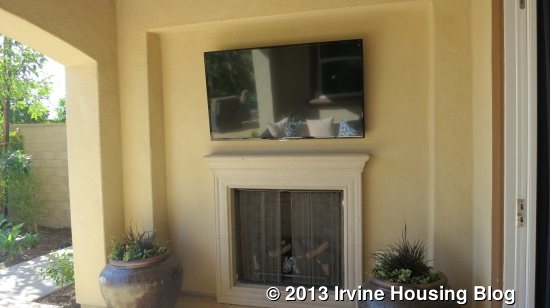
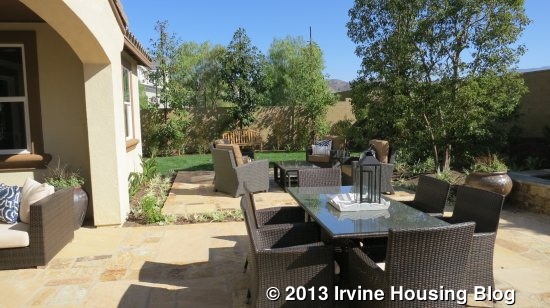
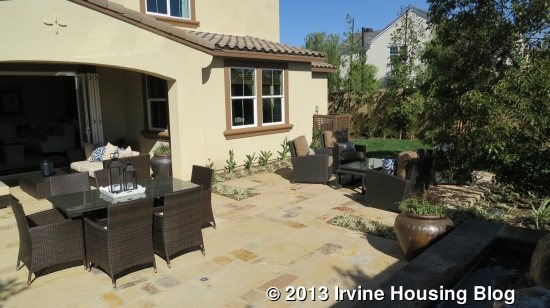
Upstairs, there are three bedrooms, three bathrooms and a laundry room. Wrapping back around the staircase, a short hallway consists of two secondary bedrooms, both with en suite bathrooms. The first bedroom that faces the front of the house has a door that opens to a railing, although it is not a balcony. Both secondary bedrooms have two-door sliding closets, but the middle room is slightly smaller in size. The bathrooms each have a single sink and a tub/shower combo.
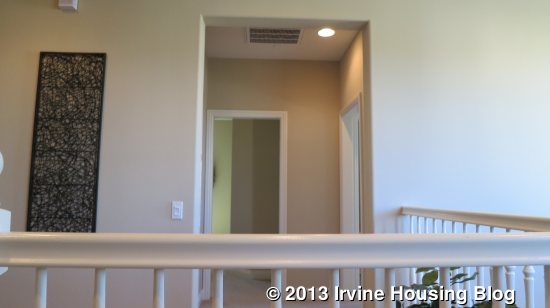
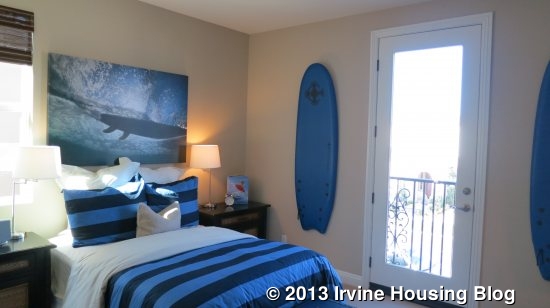
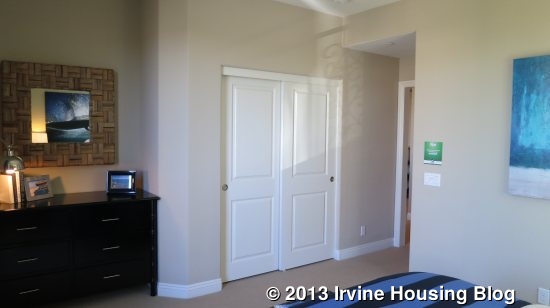
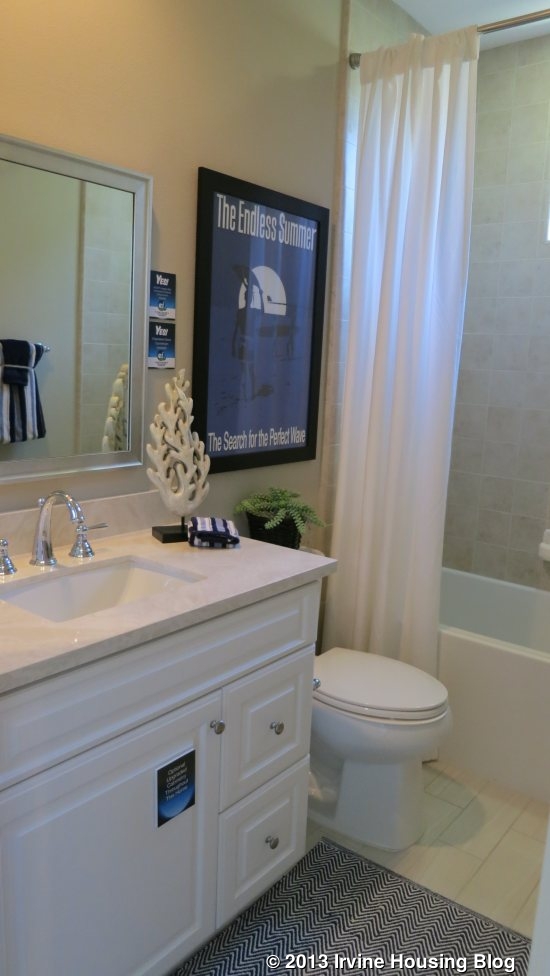
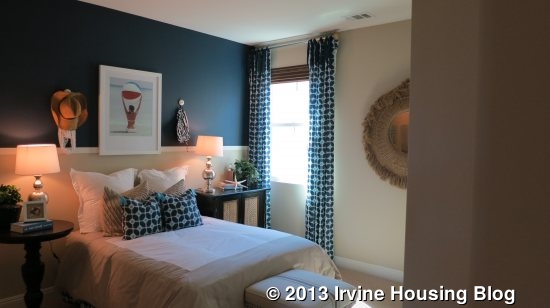
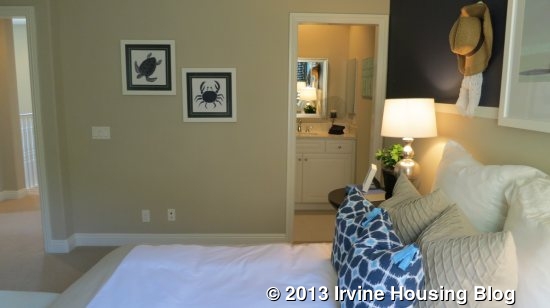
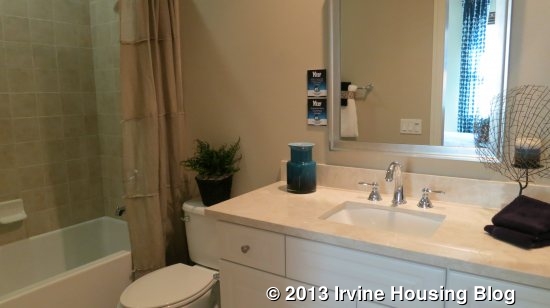
Adjacent to the middle bedroom is the Master bedroom. The master bedroom is at the back of the house and actually shares a wall with the other bedroom (the master has more separation in Residence 2). It is a nice sized, square room with two windows on one wall, and three on the perpendicular wall, overlooking the backyard. An open doorway leads to the master bath. On the right are dual sinks separated by a large tub. There is plenty of counter space around each sink. A large window is located above the tub. To the left are the separated toilet and a large shower with a seat. The shower has upgraded tile. At the back of the bathroom is a very large walk-in closet.
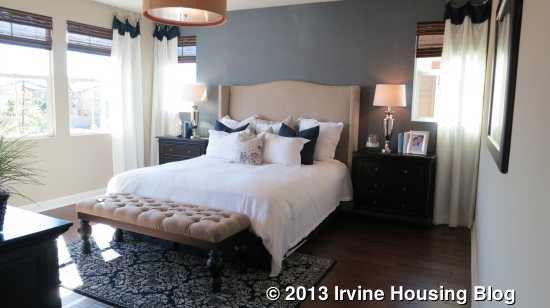
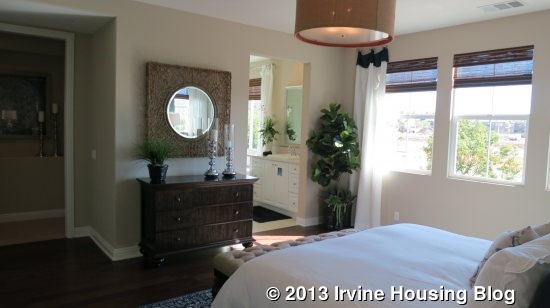
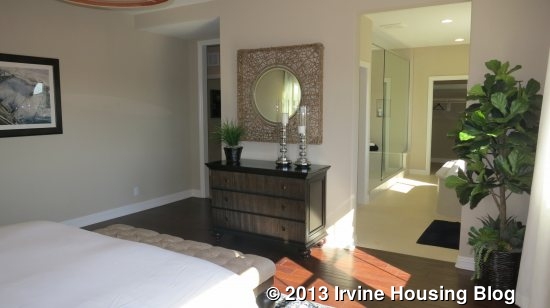
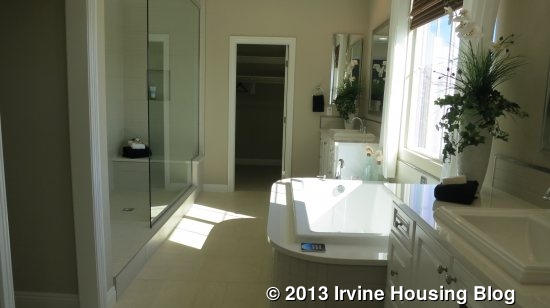
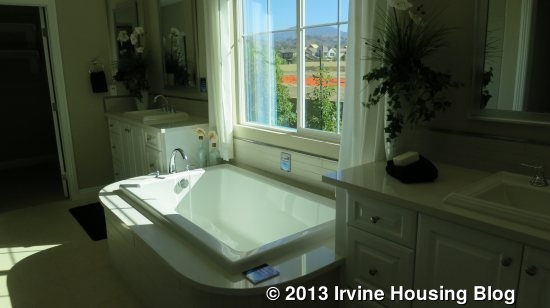
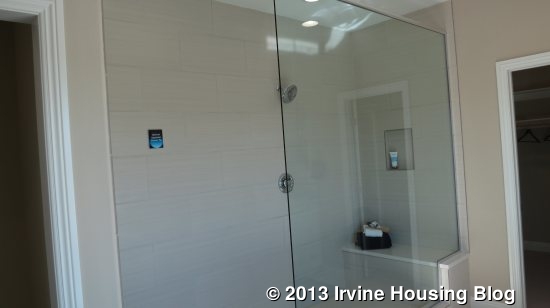
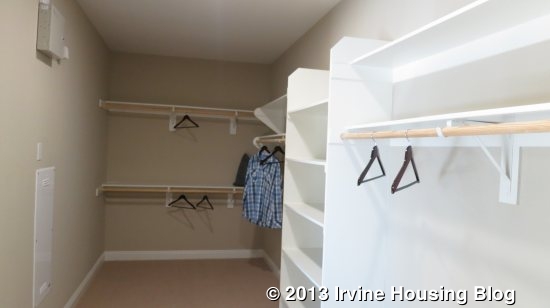
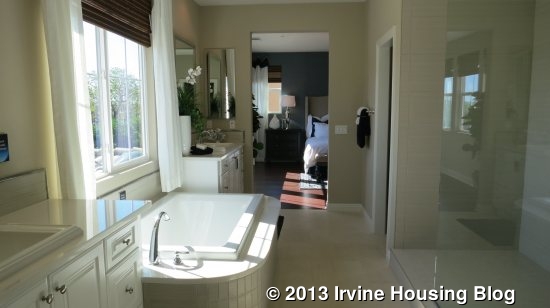
Across the hall sits the laundry room. It has a small counter with cabinets above and below it, as well as above the laundry machines.
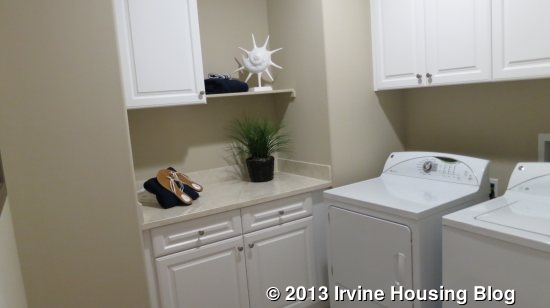
Residence 1 may be the smallest of the Rosemist residences in square footage; however this is one of my favorite layouts. This model is the only one with its own private suite and the house is still spacious. I was disappointed that there is no option for a door at the master bathroom and that there is no separation of the master from the other secondary bedrooms, but the first floor was nicely laid out and the bi-fold doors to the large California room made a lasting impression. One question that comes to mind
when I think of the bi-fold doors is, as beautiful as the open doors make the transition of the indoors and outdoors, if a screen door is possible.
Residence Two
3,103 – 3,230 Sq Ft
4 Bedrooms, 4 Bathrooms + Teen Room
Base Price from $1,132,990
Style Options: Spanish (Two AX), Monterey (Two B), East Coast Traditional (E)
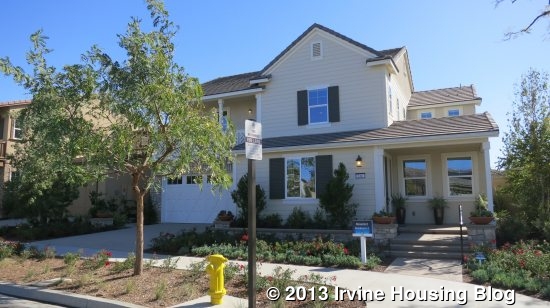
Residence Two has a balcony above the garage. The front door is located under a small covered porch which has space to furnish a couple of chairs. You immediately enter into a hallway which forces you to go towards the back of the house. To the left are two parallel short hallways. The first short hallway consists of a linen closet, bathroom with a single sink and nice sized shower and entry to the downstairs bedroom. The bedroom is adjacent to the bathroom and is a decent size with a two-door sliding closet. A single window facing the front of the house is located on the wall opposite the doorway.
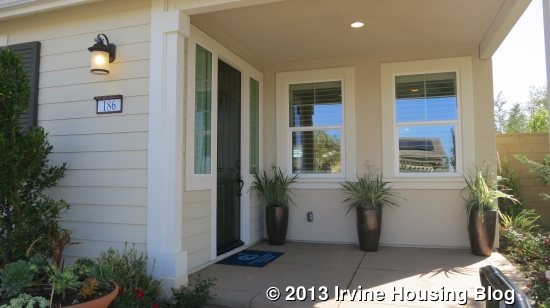
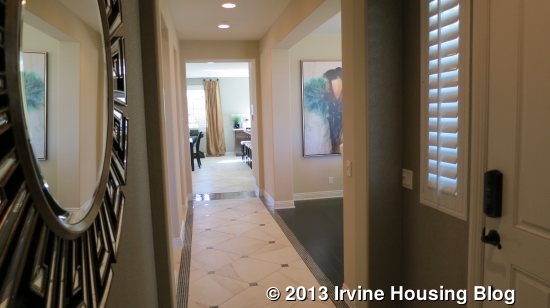
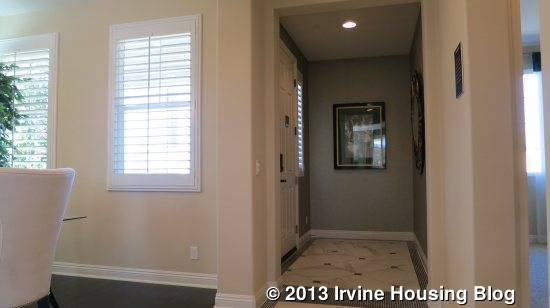
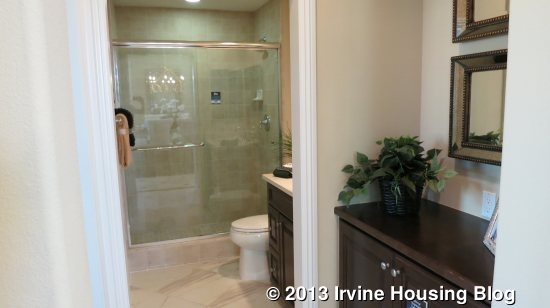
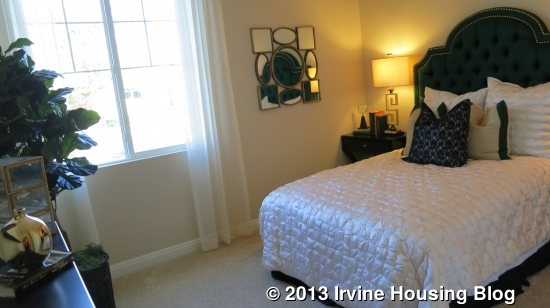
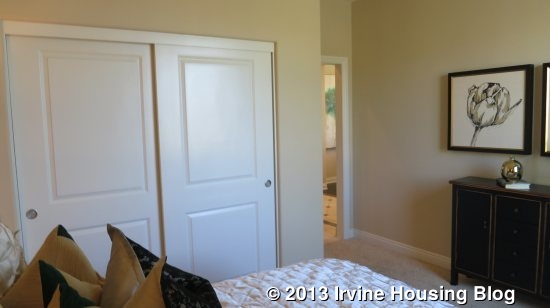
The parallel small hallway comprises of the garage entrance and coat closet.
On the other side of the main entrance hallway is the formal dining room. It can accommodate a good sized table. Two windows are located towards the sides of the back wall and two windows are on the perpendicular wall facing out to the covered porch area. Off of the dining room is a small walkway leading into the kitchen. The walkway consists of a walk-in pantry to the left. On the right is a countertop with drawers and cabinets below, as well as 2 sets of double-door cabinets above. An optional wine chiller is shown in Residence 2. This area makes a nice place to have a variety of supplies, such as cocktail, entertaining or even some office supplies.
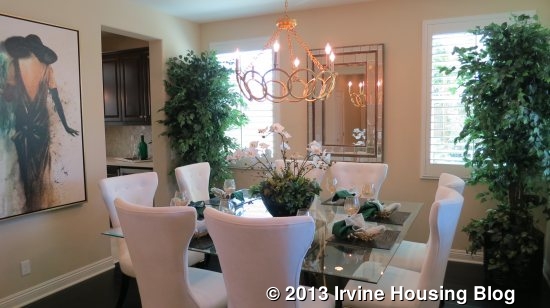
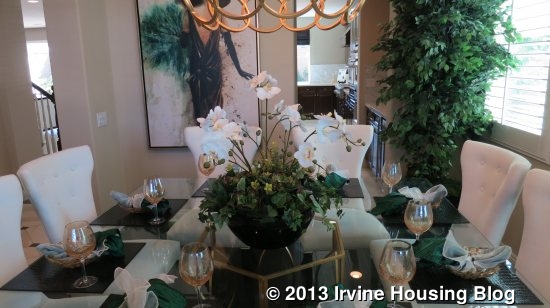
Continuing down the main entrance hallway leads to the great room and kitchen. To the left is the staircase and living room, the middle of the great room is used as a casual dining area and to the right is the kitchen.
The kitchen has upgraded cabinets and backsplash and has a rectangular island with space for seating. Like all models, the sink and dishwasher are located in the large rectangular island, which has enough space for seating. On the back wall are the cooktop, microwave and double oven. To one side, backing to the pantry is the refrigerator. On the other wall is counter space with cabinets below. A large window sits above the middle of the countertop. Unlike Residence 1, the cabinetry does not reach up to the ceiling, but there are plenty of cabinets/drawers for storage.
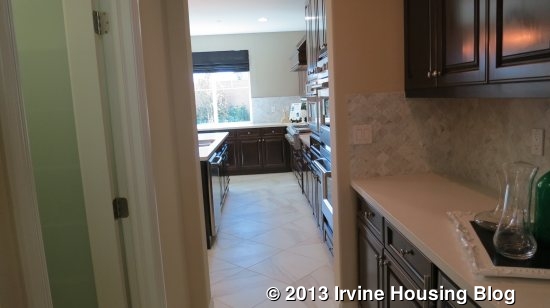
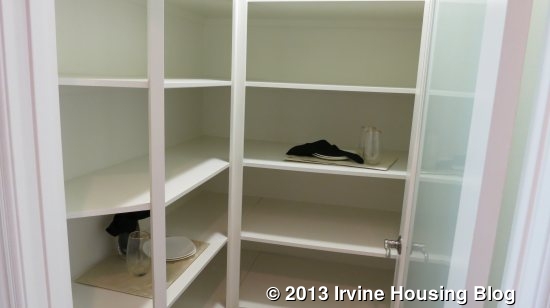
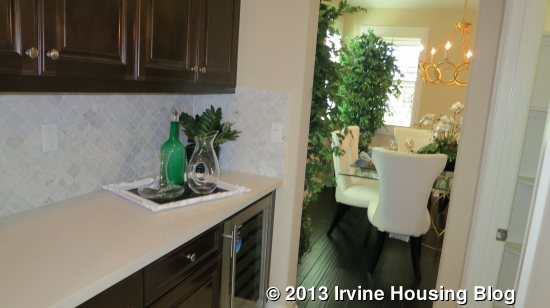
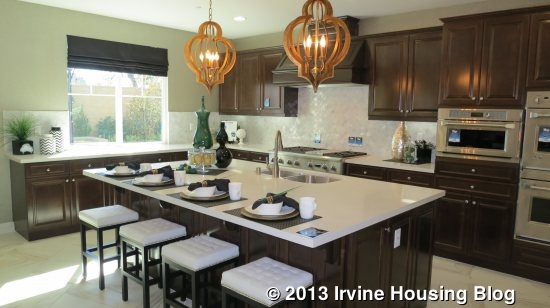
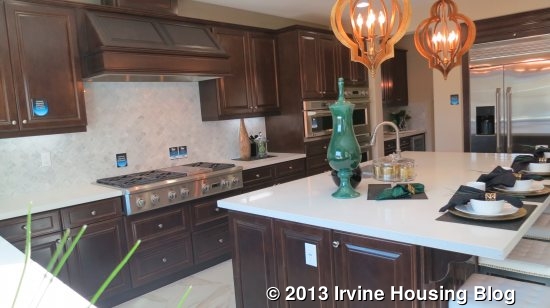
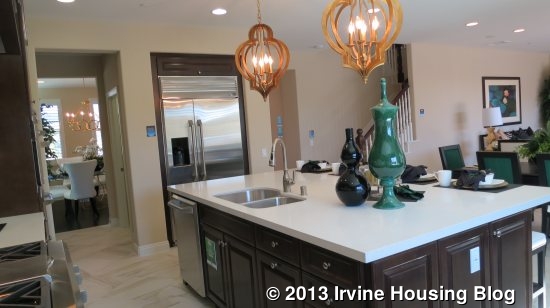
There is enough space in the great room for a casual eating area if desired. Some people may prefer this model, having a formal dining area out of sight from the kitchen. The great room’s causal eating area still provides a social setting for the family, while the formal dining room would provide separation from the kitchen and living room. There are two windows looking out to the California room from the dining area.
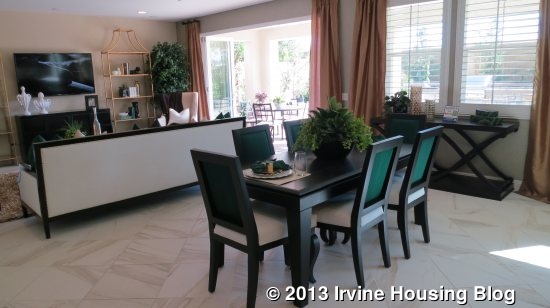
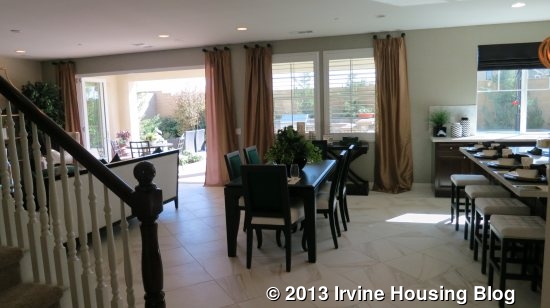
Like Residence 1, the living room is large with the flexibility to arrange it comfortably in a couple of different ways. The bi-fold doors open up and create a wonderful feeling of expanding your living space into the backyard. There is no fireplace inside the house, but an option to install a fireplace in the California room is available. I like the layout and larger size of the California room in Residence 2. Because the bi-fold doors open in front of the left side of the California room, there is still extra space on the right half of the California room to furnish the area and not worry about foot traffic disturbing the area between the living room and backyard.
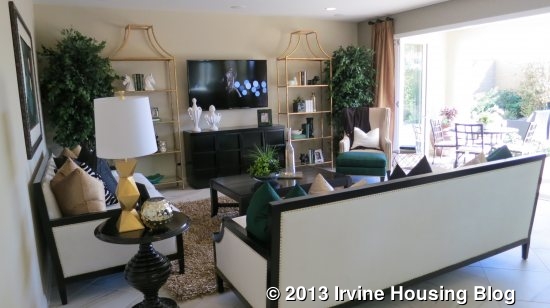
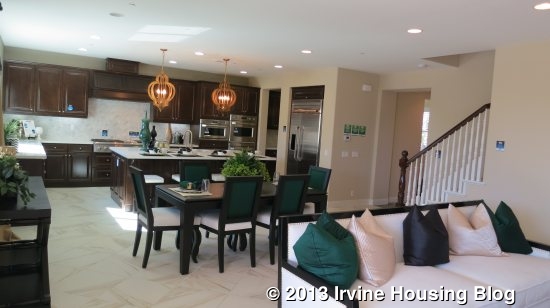
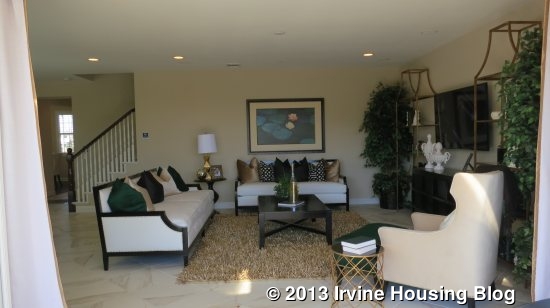
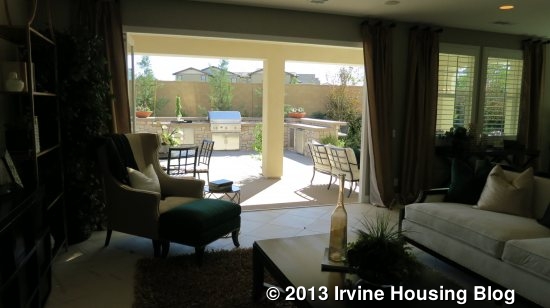
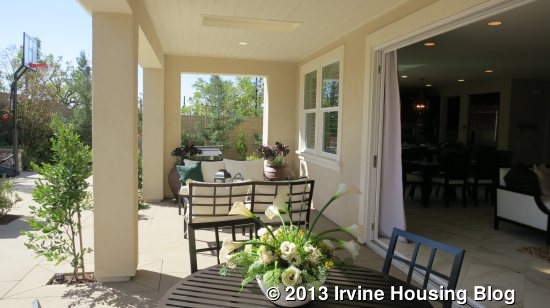
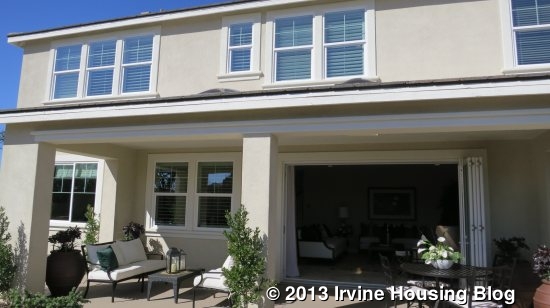
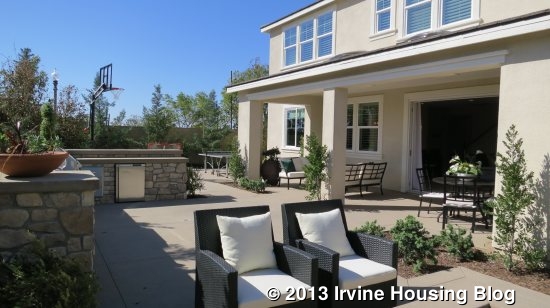
Once upstairs, you walk into an open loft area, which Lennar calls a teen room. The space is large enough to have a couple of couches, coffee table and television. A glass door leads out to the balcony, which sits on top of the garage and looks out to the front of the house. Four additional windows bring in an abundance of light into the area.
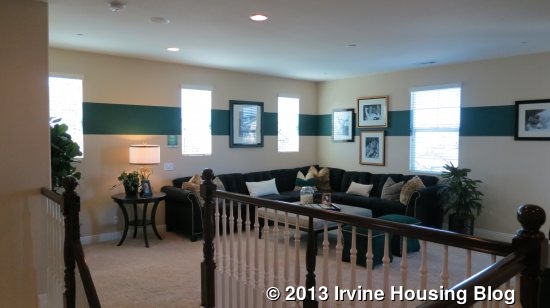
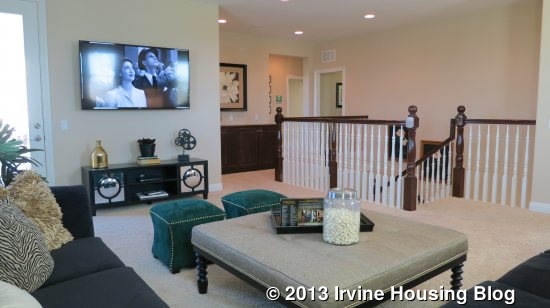
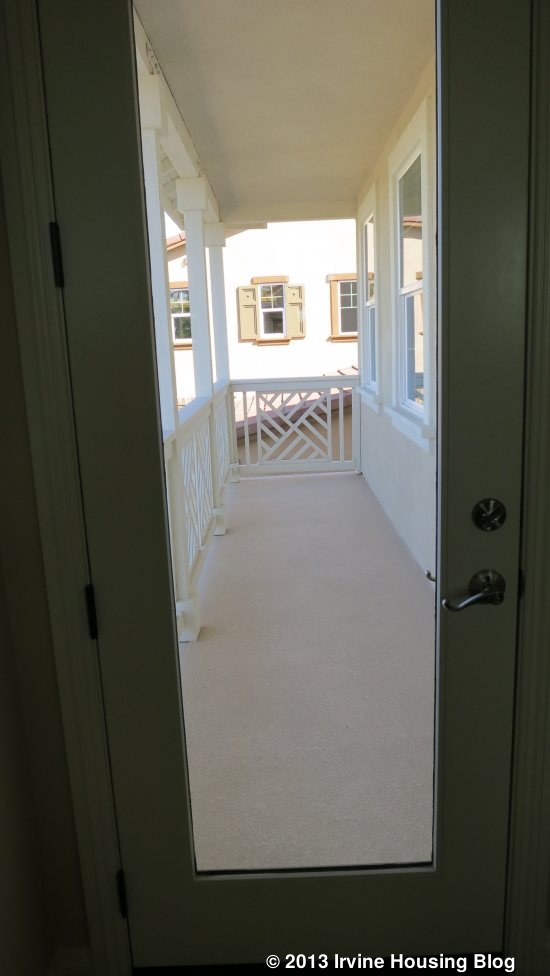
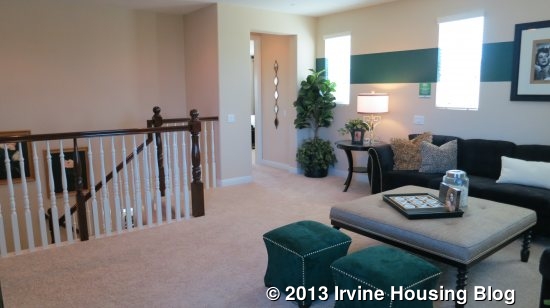
To the left, off of the teen room, is the master bedroom. It is a square room with 7 windows spread over 3 walls, bringing in an plenty of natural light. An open doorway leads to the master bath. On the left is a large walk-in closet and dual sinks with plenty of counter space. On the right are the separated toilet and a large tub with two large windows over the tub. At the back wall is a large walk-in shower with a bench. The layout is nice and functional
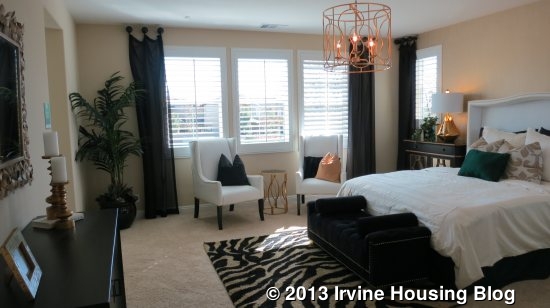
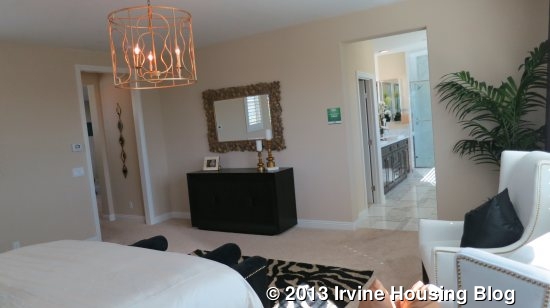
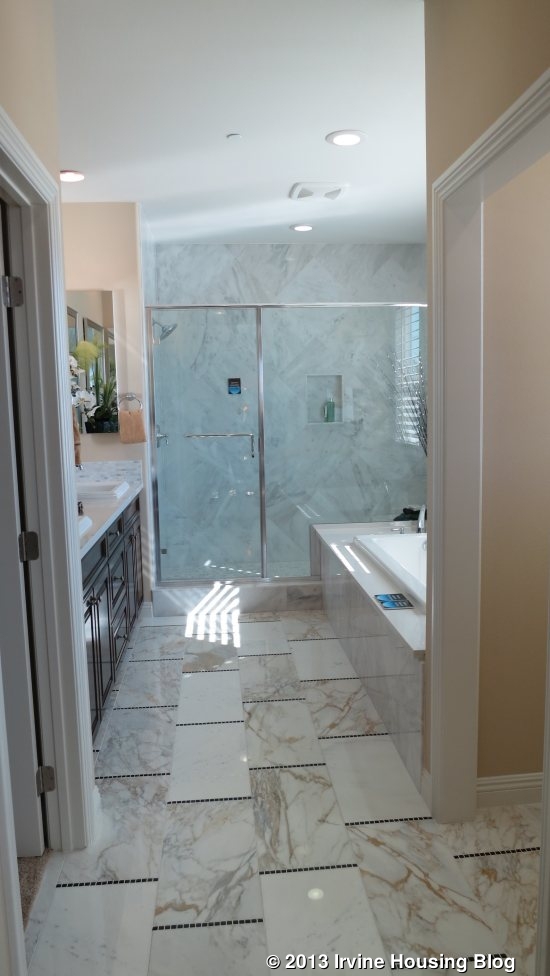
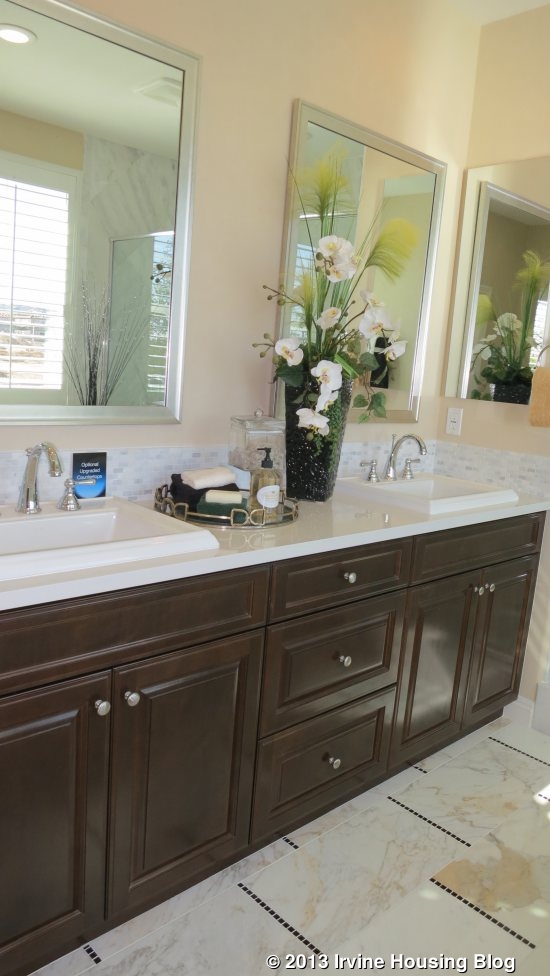
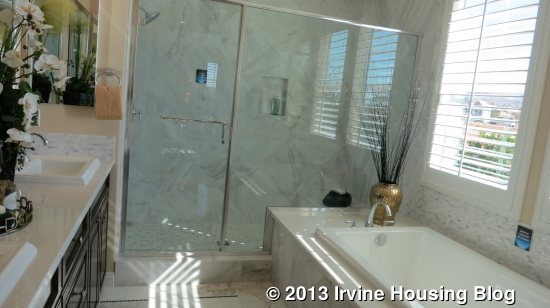
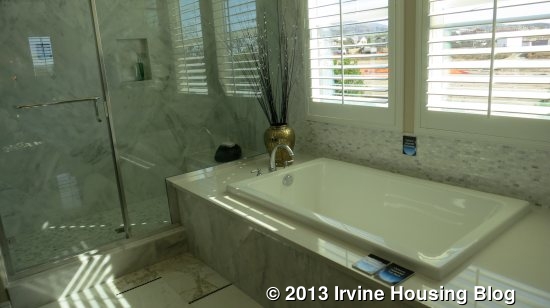
On the other side of the teen room are the laundry room, two secondary bedrooms and 2 bathrooms. Across from the laundry room is a row of lower cabinets. The laundry room has a small counter next to a space for side-by-side washer and dryer. It has a linen closet in the back of the room, making it more functional than the one in plan one; however it does not look like a door exists in front of the linen closet so I wonder if the usual laundry room lint/dust would affect what is placed in the linen closet.
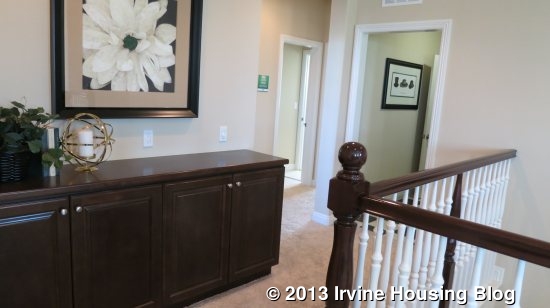
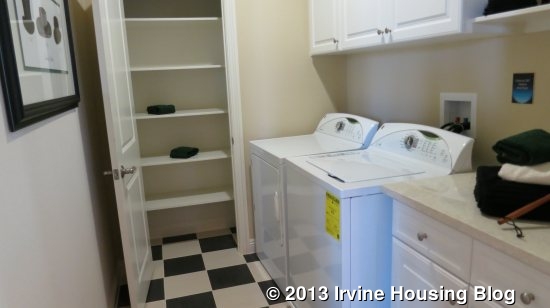
The secondary bedrooms are located on each corner of the house. One faces the balcony/front of the house, while the other faces the backyard. The front bedroom is a decent size and has two windows facing the front of the house and one small window facing the side. The bedroom has a small walk-in closet and en suite bathroom which has a single sink and tub/shower combo. A small window brings in natural light.
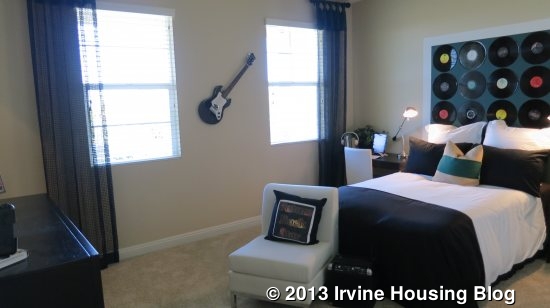
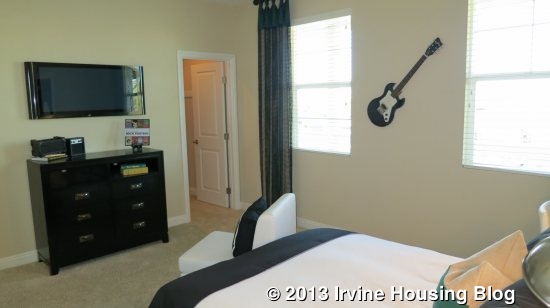
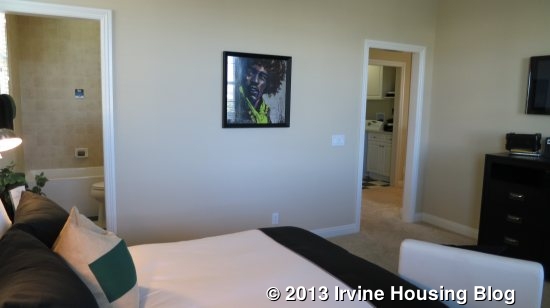
Separating the two secondary bedrooms is a bathroom that has an entrance from the hallway and an entrance from the back bedroom. It is the same size as the other bedroom’s bathroom, with a single sink and tub/shower combo. Since it backs to the other bathroom, no window exists in the shared bathroom. The bedroom appears slightly smaller than the other bedroom. It has three windows and has a two-door sliding closet.
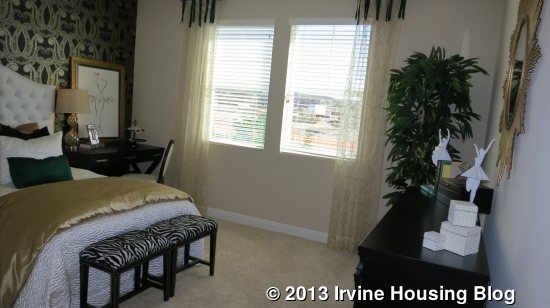
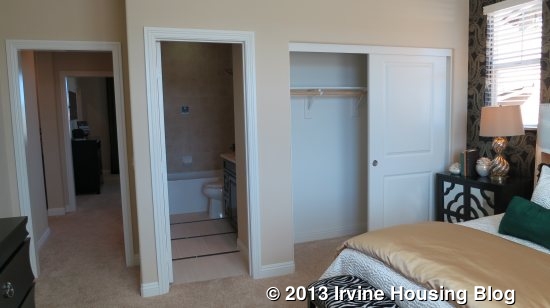
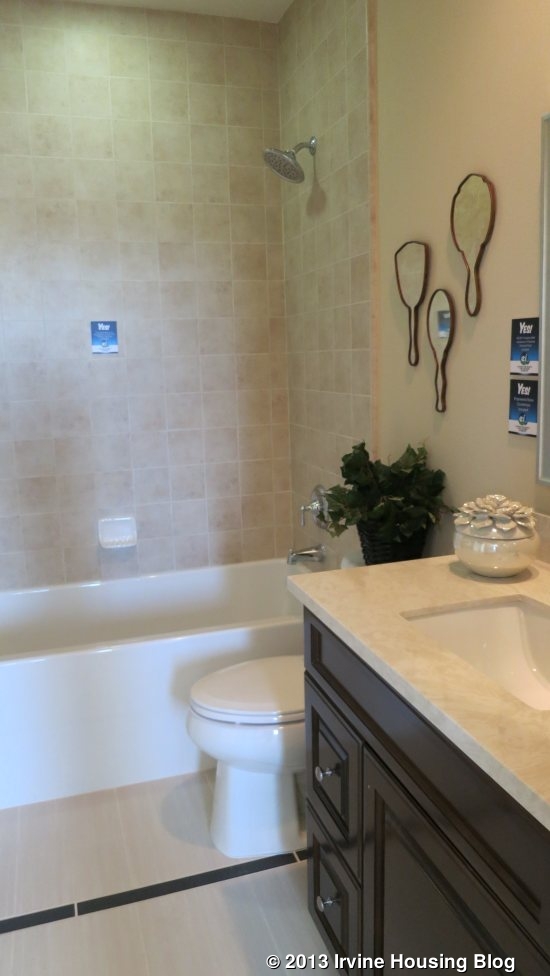
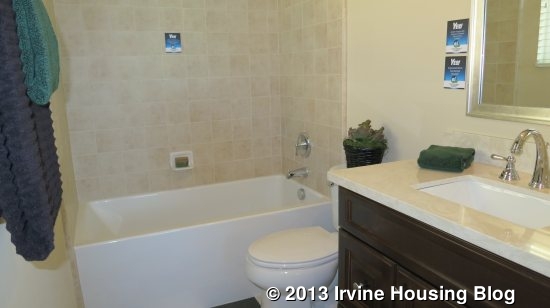
Overall the layout of Residence Two is nice. The separate formal dining area will appeal to particular buyers who still want an open concept, but have an opportunity to host a formal dinner away from the kitchen. Residence Two is the only plan that separates the master bedroom from the other bedrooms, although it is located off of the teen room. It appears that the secondary bedrooms are slightly larger in Residence 2 than the other two Rosemist plans. As with all Rosemist Residences, I am disappointed that there is no option for a door at the master bathroom.
Residence Three
3,404 Sq Ft
5 Bedrooms, 5.5 Bathrooms + Teen Room
Base Price from $1,132,990
Style Options: Spanish(A), Monterey (BR), American Traditional (C)
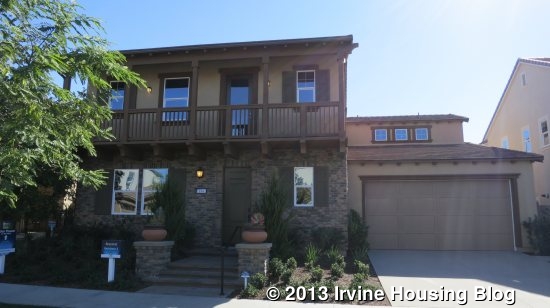
Residence Three has two master bedrooms, one on each floor. This is a nice layout for those who do not want a full separate suite, but still want a private area for guests or separate living quarters from the secondary bedrooms upstairs. It is the only plan with 5 bedrooms.
Entry to the house leads into a hallway. On the right side of the hallway there is a powder room, coat closet, staircase and garage entry. On the left is the downstairs master bedroom. At the end of the hallway is the back of the house which leads into the great room, dining area and kitchen.
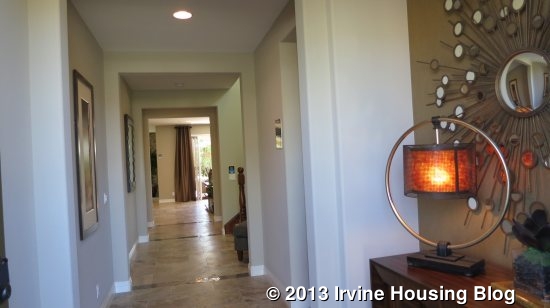
The coat closet, a row of three lower cabinet doors and the powder room is off a short hallway on the right. The spacious powder room has a small window that faces the front of the house and consists of a pedestal sink and toilet.
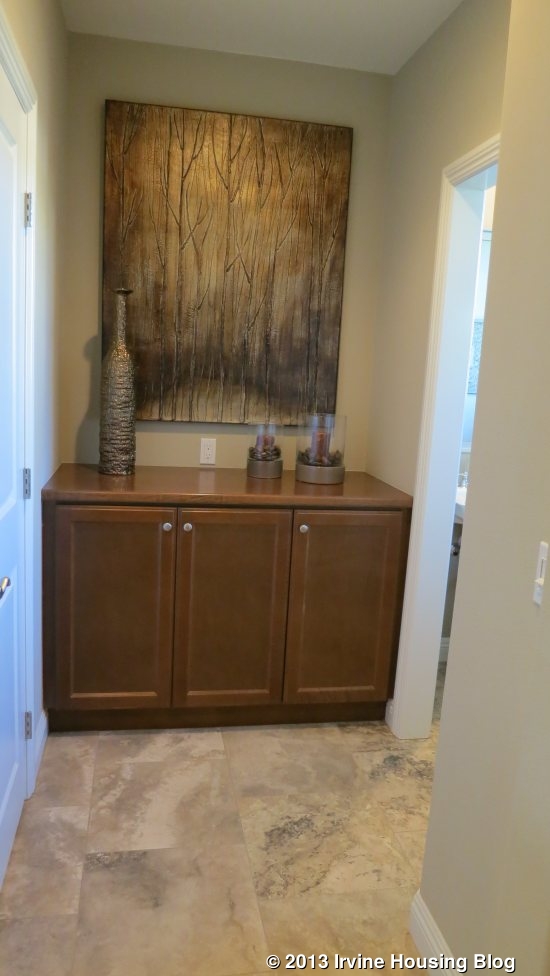
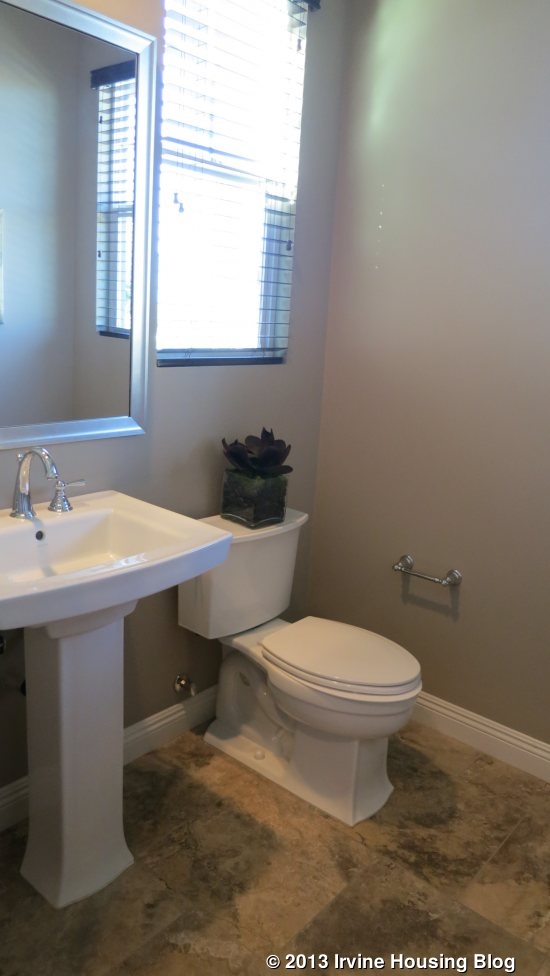
Further down, there is enough space for a table or furniture in front of the staircase. In the short hallway with the garage entrance sits a row of lower cabinets with 4 cabinet doors. I think this is great feature to have the counter and some cabinets upon entry from the garage in case you need an area to set groceries or things down. It works as a place to also store things on your way out to the car, such as purses/computer bags etc. This is the only Plan that has a ‘drop-off’ station by the garage entry.
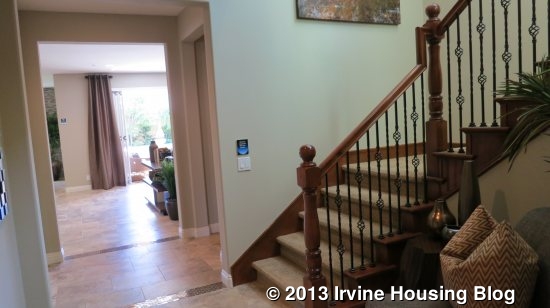
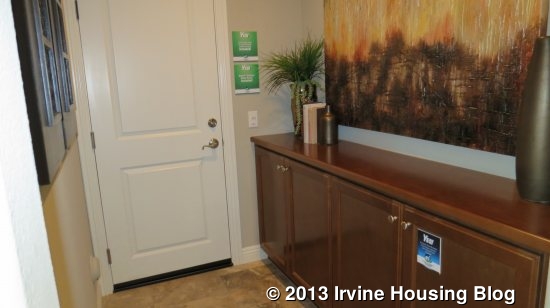
The master bedroom sits across from the staircase. It is a good size room with two large windows facing the front of the house. The master bath has a large shower with a bench, big walk-in closet, a single sink with a lower vanity, and a separate toilet. A small window brings in natural light into the bathroom. I do not know if there is an option for a second sink, but there is enough space to have dual sinks, although a mirror could not be hung above the second sink without hindering the existing window.
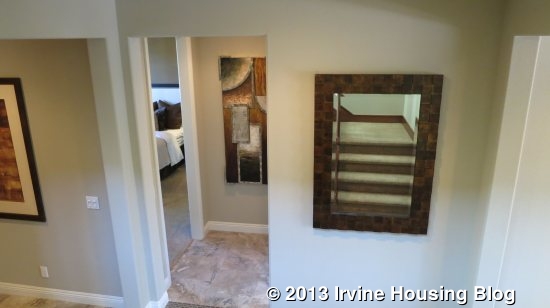
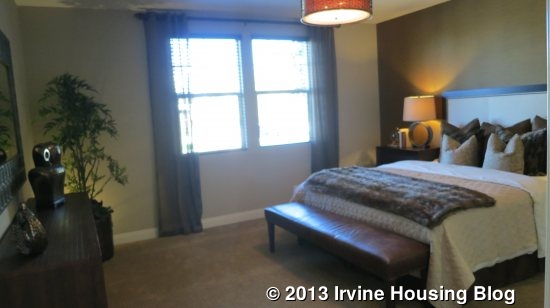
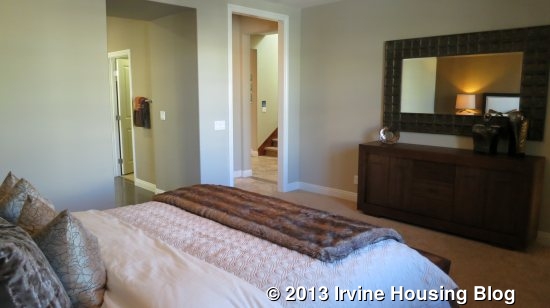
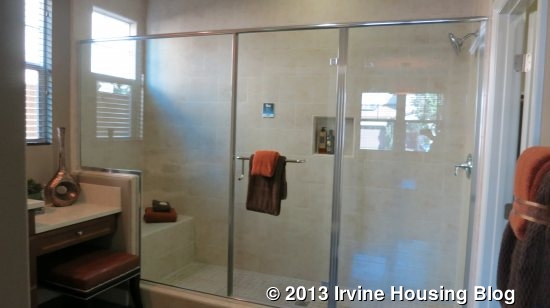
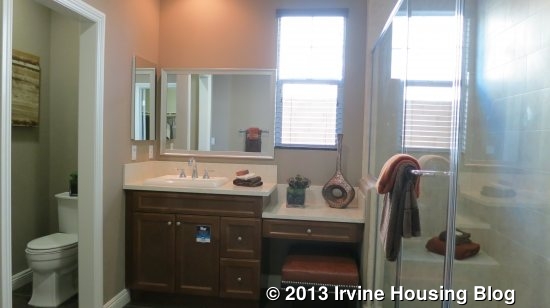
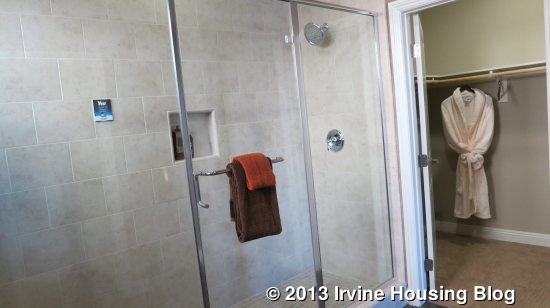
The back of the house has the same layout as Residence 1 with the kitchen and dining area to the left. To the right is a large living room with bi-fold doors opening to a large California room. Immediately to the left is a wall with a pantry, refrigerator, double oven and microwave. Along the perpendicular wall, which sits behind the island, has the stovetop. Each side has plenty of counter space and cupboards. Like all models, a large rectangular island has a sink and dishwasher and space for seating. Like Residence 2, the cupboards do not run all the way up to the ceiling.
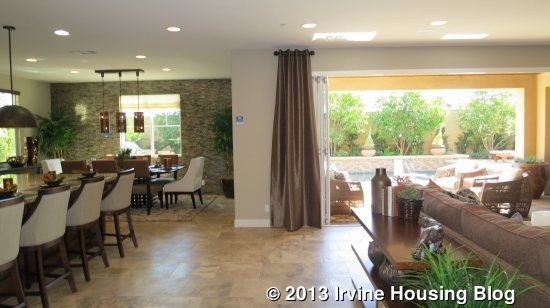
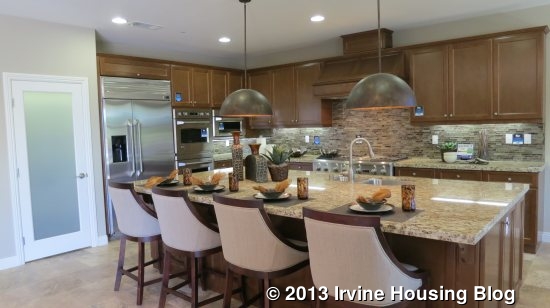
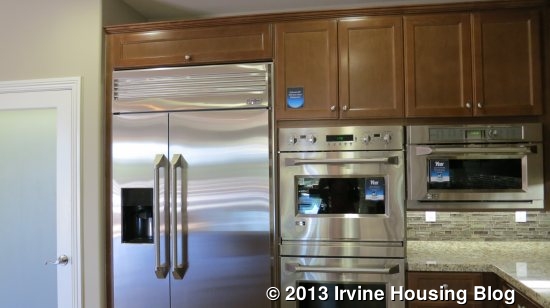
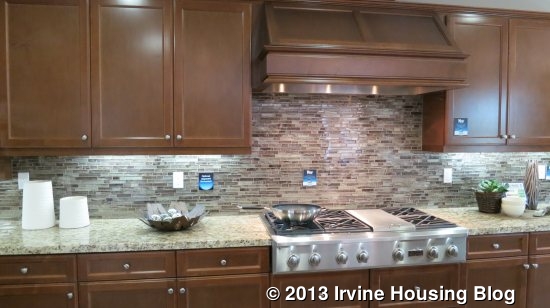
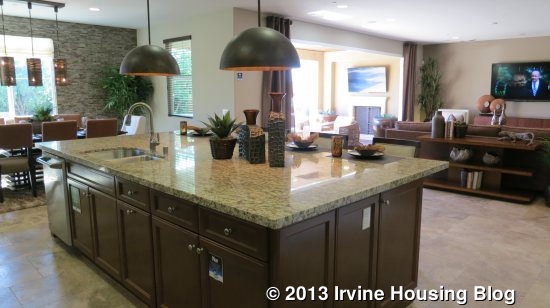
The dining area is well situated to the side of the kitchen. I like how it is not right in the middle of the great room. By having it off to the side, it gives it more of a proper dining room feel and is not in the middle of the foot traffic between the living room and kitchen. There are three windows, one on each wall surrounding the dining area.
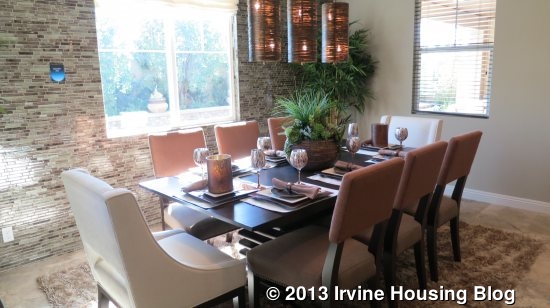
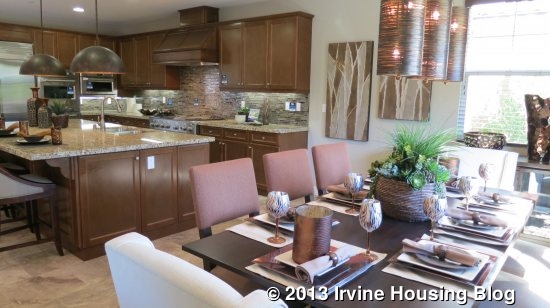
The living room is large with the flexibility to arrange it comfortably in a couple of different ways. The bi-fold doors open up across the majority of the living room wall and create a wonderful feeling of expanding your living space into the backyard. It appears by the layout, the bi-fold doors in this plan may be the largest. There is no fireplace inside the house, but an option to install a fireplace in the California room is shown in Residence Three. Because the doors open so widely, foot traffic is not hindered when accessing the backyard even with the California room furnished.
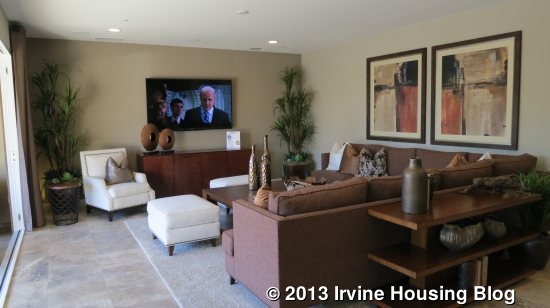
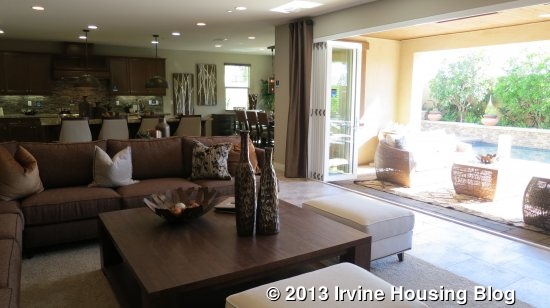
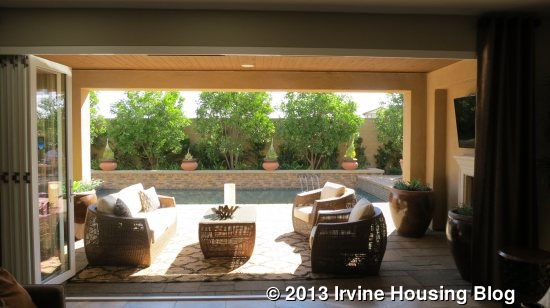
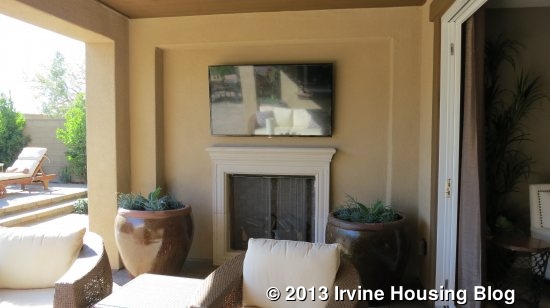
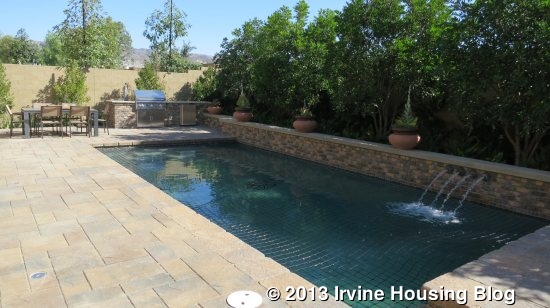
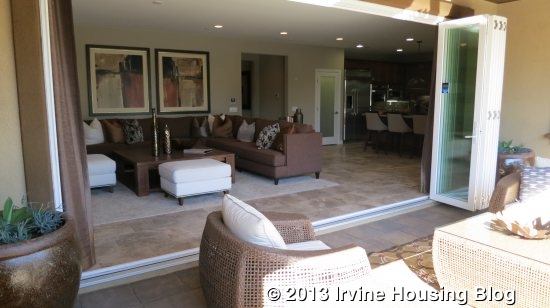
The second floor consists of 4 bedrooms, 4 bathrooms, laundry room and teen room. Along the left side of the house are the secondary bedrooms and the laundry room. Along the right side are the teen room, staircase and master bedroom. Once upstairs, immediately to the left is the open loft area that Lennar calls the teen room. It is a small area that can be furnished with a couch, coffee table and television. The model home uses the area as office space. A door leads out to a narrow deck that faces out to the front of the house. Although it is narrow, it looks like it can still have some small chairs on it.
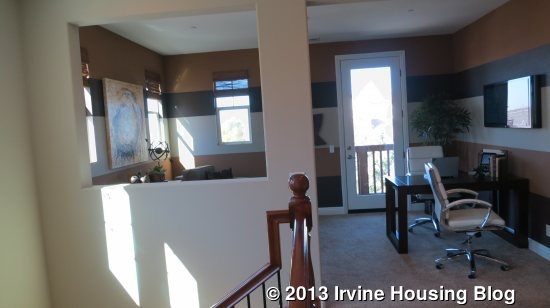
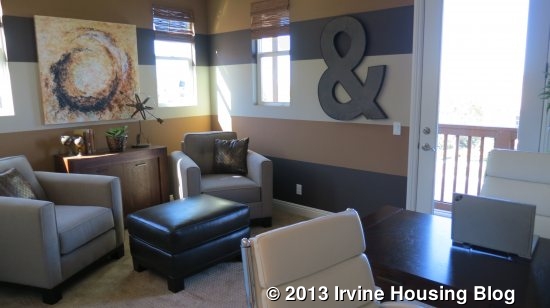
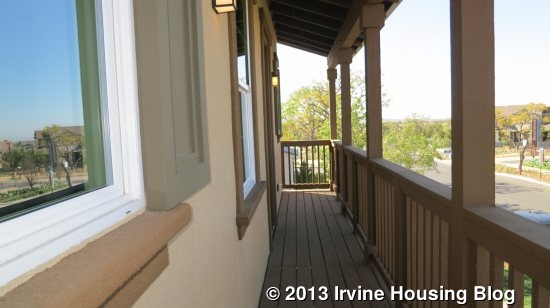
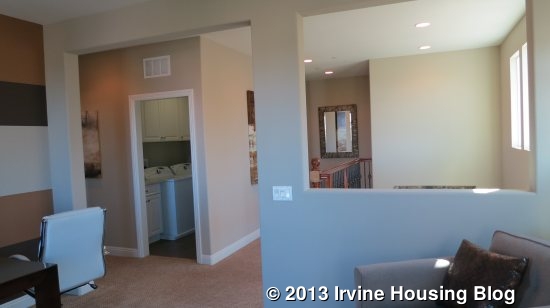
To the left of the teen room is a short hallway with the first door on the right leading into the laundry room. The laundry room comes with a small square counter with two cupboard doors under it. Next to it is space for a side-by-side washer and dryer. Above are a shelf and 3 cupboard doors. Like Residence 2, a linen closet is found at the back of the laundry room; however it does not look like a door exists in front of the linen closet so I wonder if the usual laundry room lint/dust would affect what is placed in the linen area.
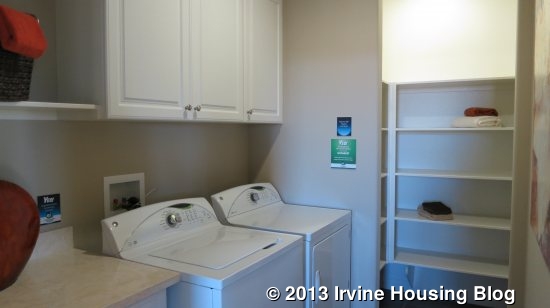
At the end of the short hallway is a shared bathroom with a single sink and a tub/shower combo. A small window sits above the toilet, bringing in some natural light.
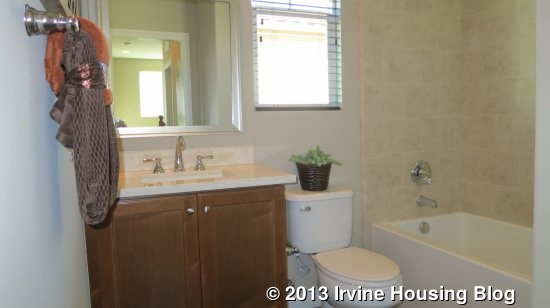
The last doorway in the short hall leads to the front left corner of the house, which is the first of three secondary bedrooms. It is a decent sized room with a two-door sliding
closet and a nook for dresser or small desk. Two windows face out over the deck.
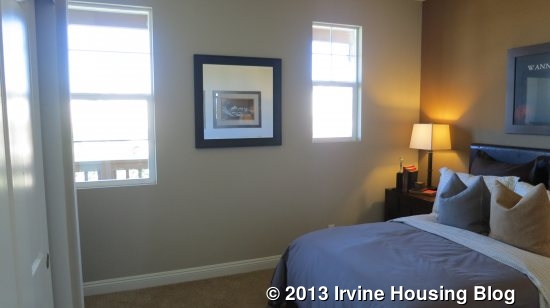
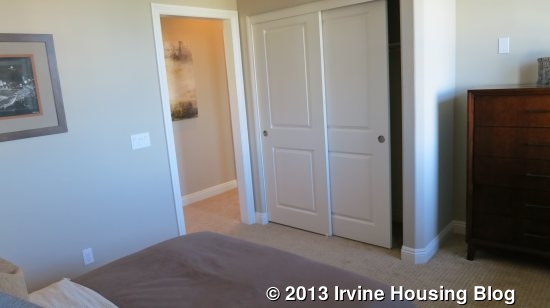
Another short hallway is located behind the laundry room. It consists of the last two secondary bedrooms, which both have en suite bathrooms. The middle secondary bedroom has one window looking out to the side of the house. A walk-in closet and bathroom are along the same wall. The bathroom is similar to the shared bathroom, with a single sink and tub/shower combo; however this bathroom does not have a window. The bedroom appears slightly smaller than the front bedroom.
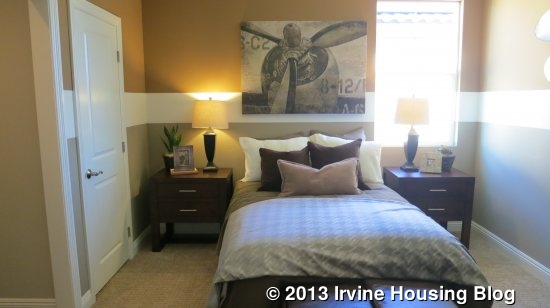
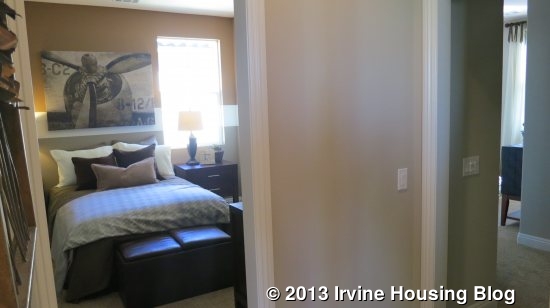
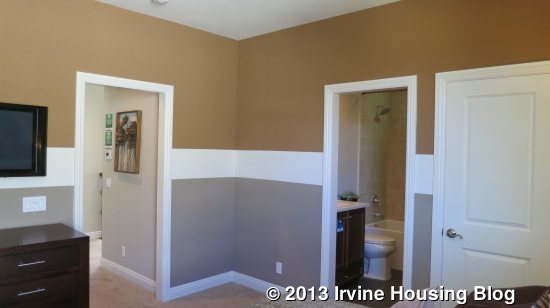
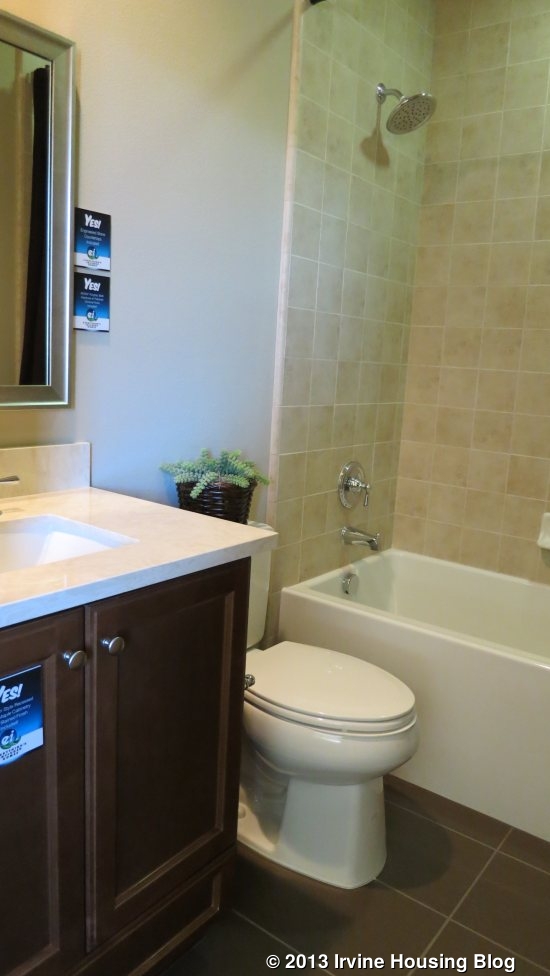
Adjacent to the middle bedroom is the last secondary bedroom, which sits in the back left corner of the house. It has one window facing the backyard. There is a two-door sliding closet that is bigger than the closet in the front bedroom. It also has an en suite bathroom, which is similar in size as the other bathrooms. It has a single sink and tub/shower combo.
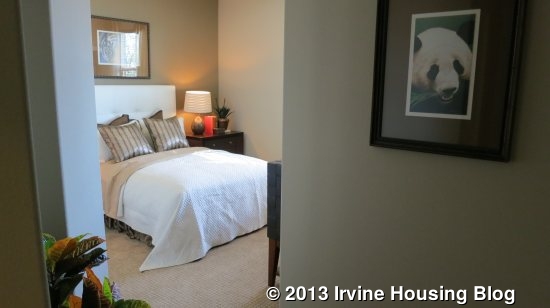
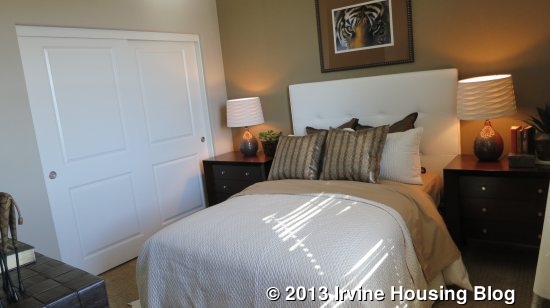
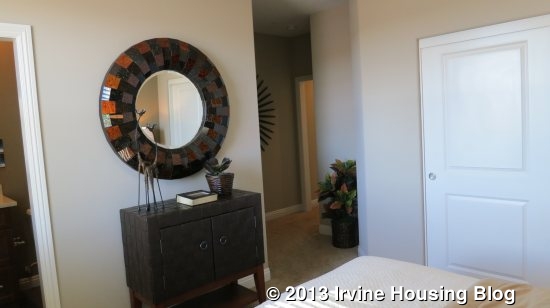
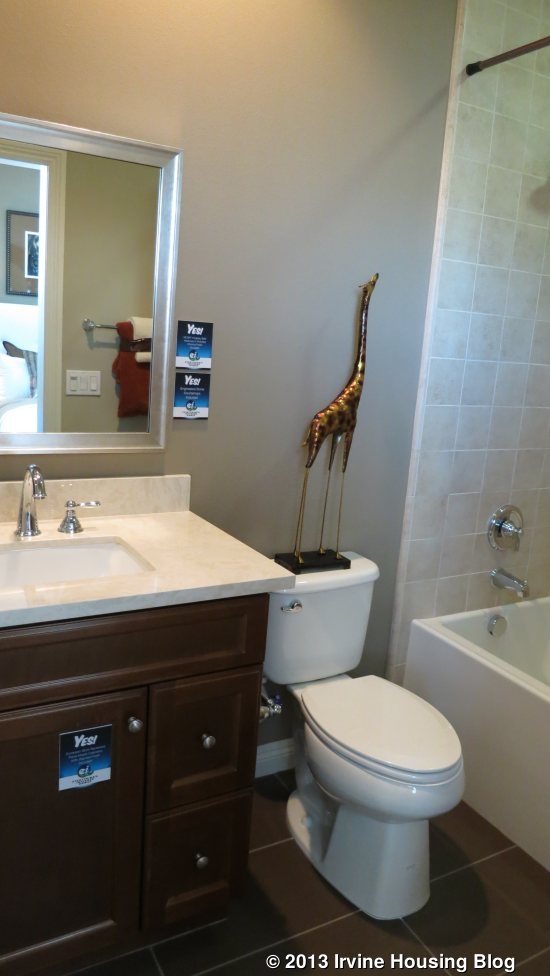
On the other adjacent wall is the master bedroom. It is a square size with 3 windows facing the backyard. Upon entering the master bath, the separate toilet and a shower with a bench are on the right. Three small windows lay high across right hand wall, sitting over the garage roof. Straight ahead is a large walk-in closet. To the left are two split sinks facing opposite walls. The large bathtub is on the left wall with a large window overlooking the backyard.
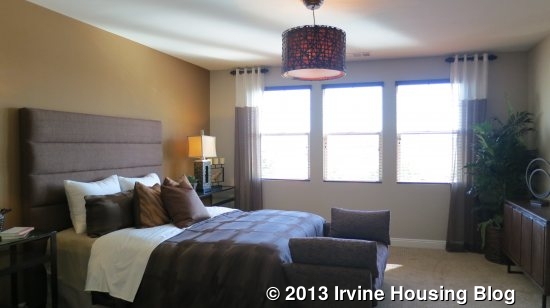
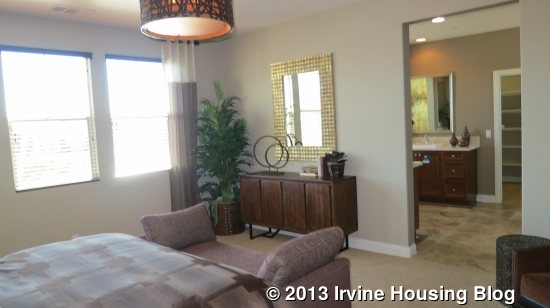
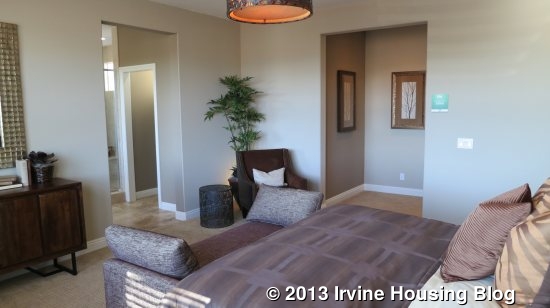
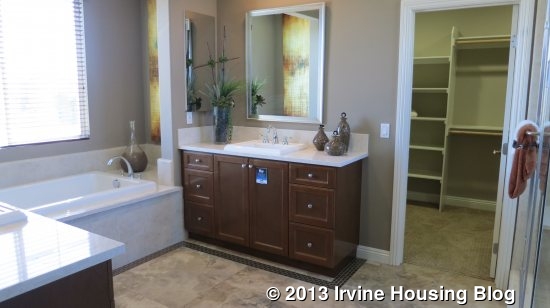
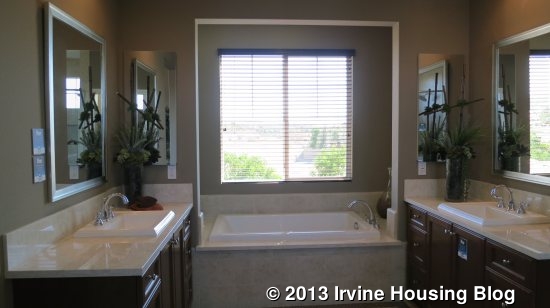
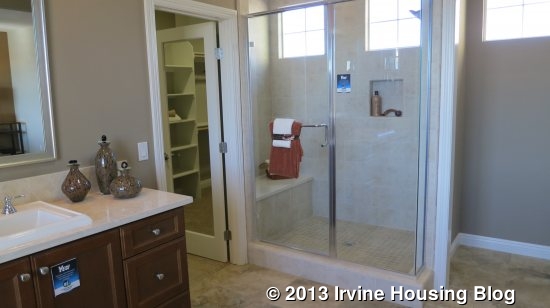
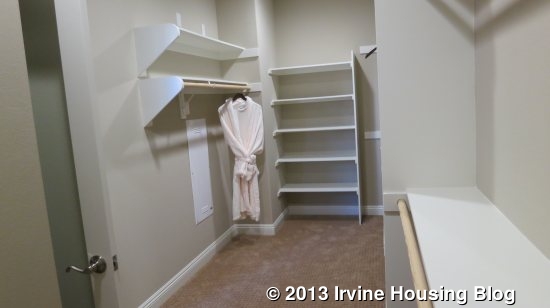
This model is good for buyers who do not need a private suite, but desire a master bedroom on the first floor. This is also one of my two favorite models. This model is the only one with 5 bedrooms, although they felt smaller than the secondary bedrooms in Residence 2. As with all Rosemist Residences, I was disappointed that there is no option for a door at the master bathroom and that in this model there is no separation of the master from the other secondary bedrooms. However, the first floor was nicely laid out and the bi-fold doors to the large California room made a lasting impression. One question that still comes to mind when I think of the bi-fold doors is, as beautiful as the open doors make the transition of the indoors and outdoors, if a screen door is possible to have. Would that matter to you, as a buyer if there was no screen door to prevent insects from coming in? Each model appeals to different buyers due to options such as a private suite, master on the first floor or a private dining room. Which model would suit your needs best?
