8 Palmatum’s significant price drop makes this 4 bedroom plus large bonus room a good deal, especially for how clean and nice this house shows. Recently the same model sold for a higher price in the neighborhood, but this house has more upgrades, does not back to any streets, and sits across the street from the elementary school’s large grassy field. It is, however a short sale.
Asking Price: $858,888
Bedrooms: 4
Bathrooms: 2.5
Square Footage: 2,688
Lot Size: 5,663 sq ft
Price per Square Foot: $320
Property Type: Residential, Single Family
Style: Two Level
Year Built 1980
Community: Northwood, Park Paseo
HOA Fees: $85
Mello Roos: No
Days on Market: 35
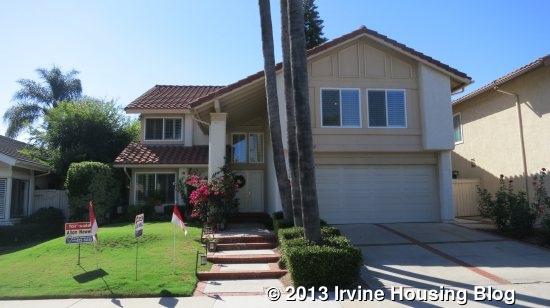
The house has a remodeled kitchen, scraped ceilings, 6 paneled doors, built-in speakers in most rooms, plantation shutters, recessed lights, crown molding, new windows, clean carpet and some wood floors. The Master bathroom is completely re-modeled. The other bathrooms have original cabinets and countertops but are well maintained and clean.
Upon entering, the staircase sits in front of you with space for a small table to the right of the staircase. There is a small coat closet located under the staircase. The large window above the front door creates a lot of light in the area. Immediately to the left is a step down to the carpeted formal living room with an open floor plan to the dining room. The rooms have clean plush carpet, crown molding and some of the walls have rounded corners. The new windows have plantation shutters, and the rooms have recessed lights .
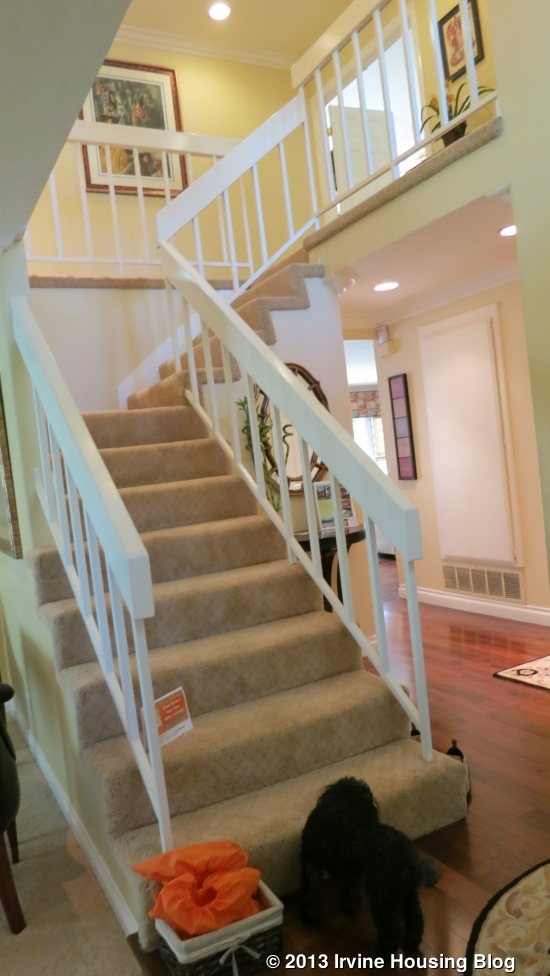
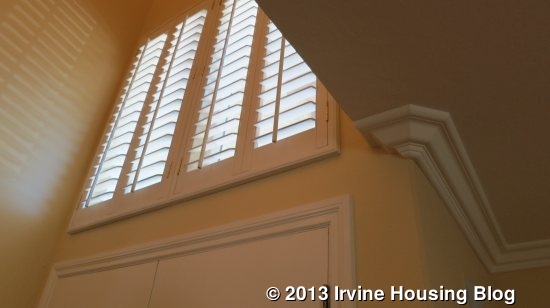
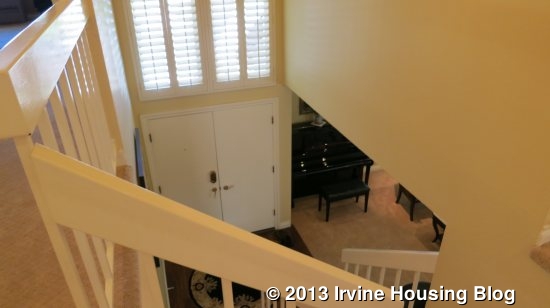
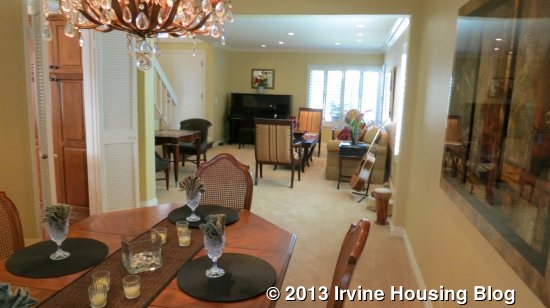
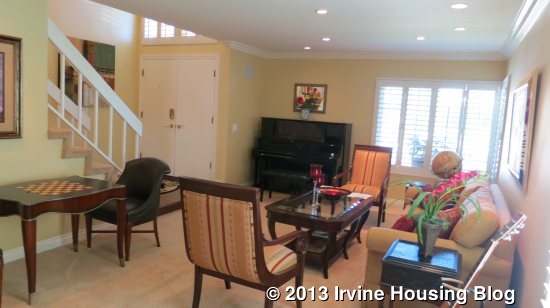
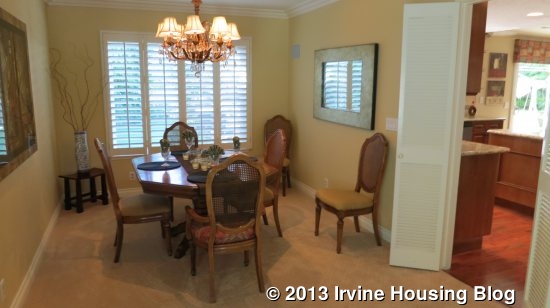
Adjacent to the dining room is a remodeled kitchen with granite countertops and a tile backsplash. There is an island with a couple of barstools, stainless steel appliances and wood floors. It has plenty of cabinets/drawers and a pantry. The kitchen has an open floorplan that opens up to the family room. The room is equipped with speakers, window treatments and a former wet bar that they changed into drawers/shelves. The fireplace is original red brick.
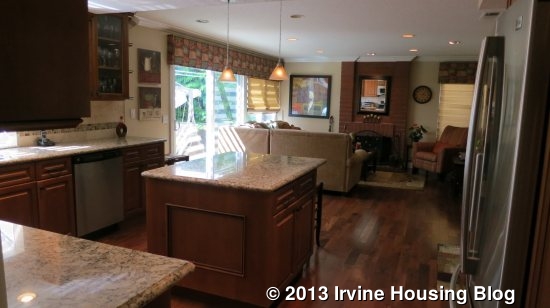
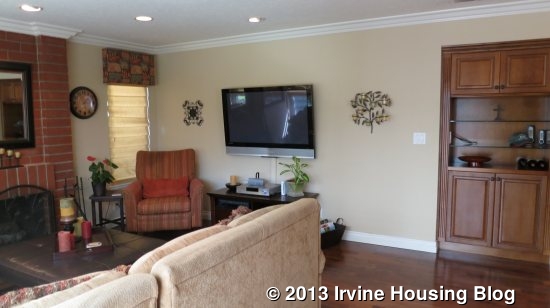
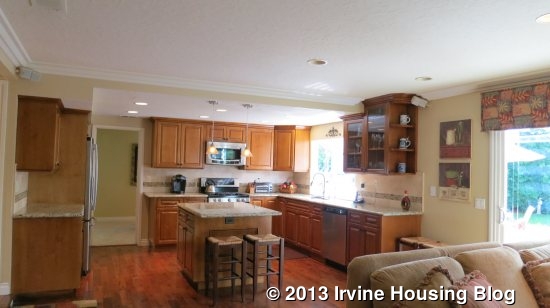
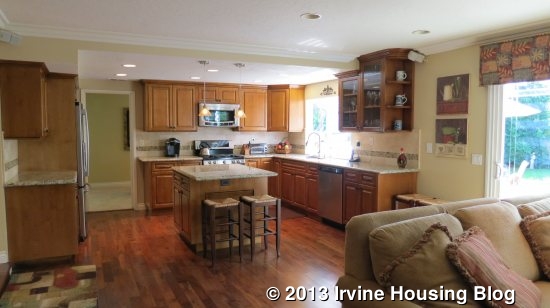
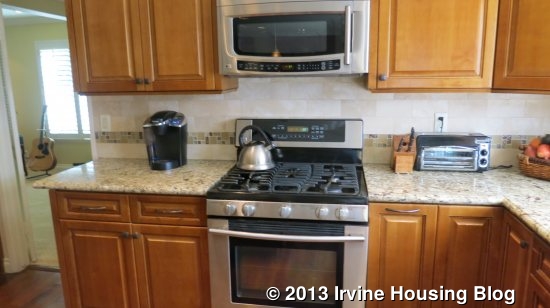
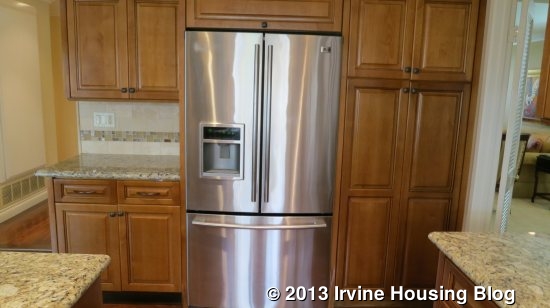

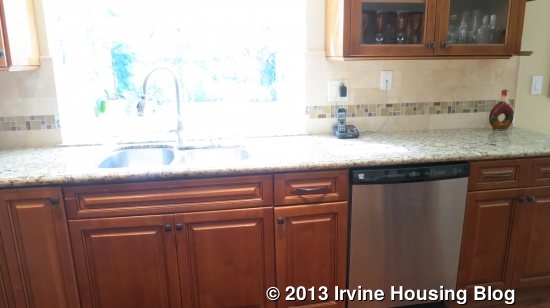
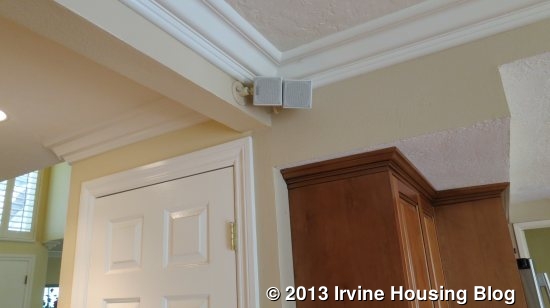
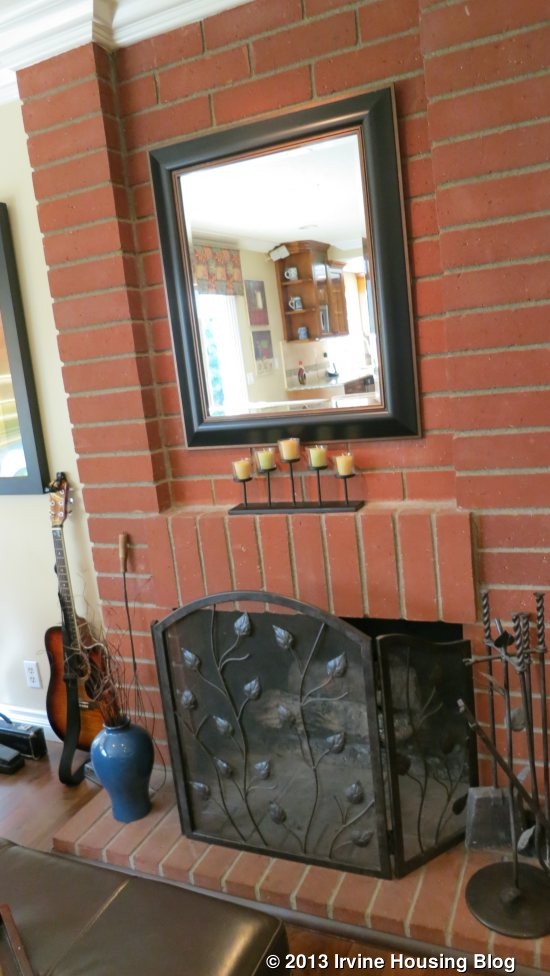
The family room has a new sliding glass door which leads into a flat backyard. It has a patio with a vinyl patio cover for entertaining. There is plenty of grass for playing or for a pet. The amount of mature trees give a secluded feel, but some of them can be removed or cut back to create even more space in the backyard. A gas line in the back makes it easy to hook up a bar-b-que.
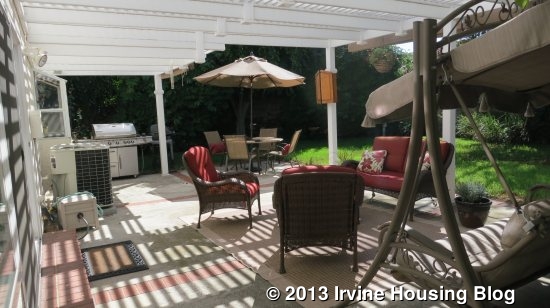
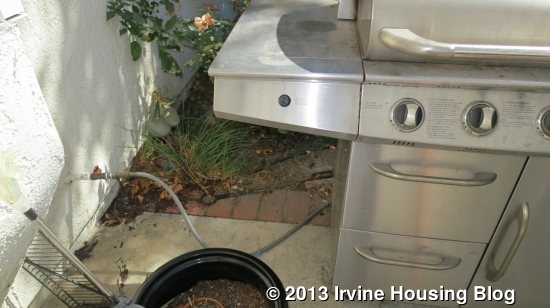
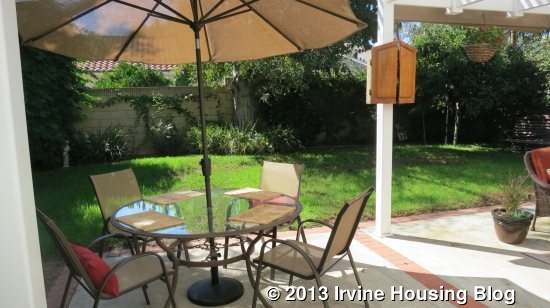
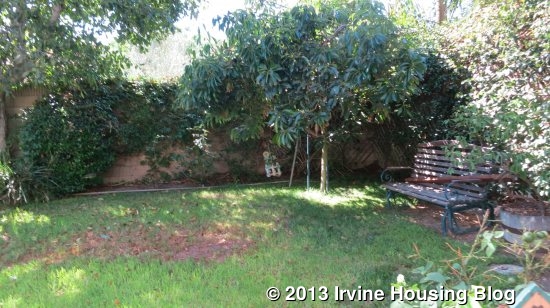
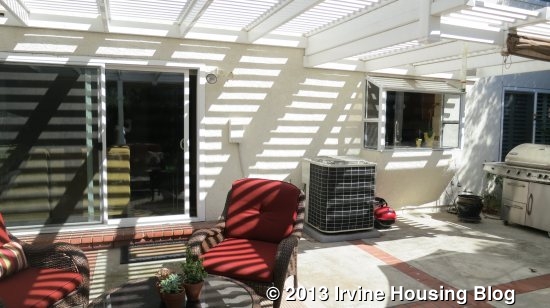
Behind the family room is a hallway with a half bathroom, garage entry and laundry room with access to the backyard. The bathroom has new stone floors, but the cabinets and countertop are original. However the cabinets are painted white and the countertops are clean and well maintained.
The laundry room has a sink and extra cabinets. Having an access door to the backyard is a major convenience, especially if coming home with dirt/mud.
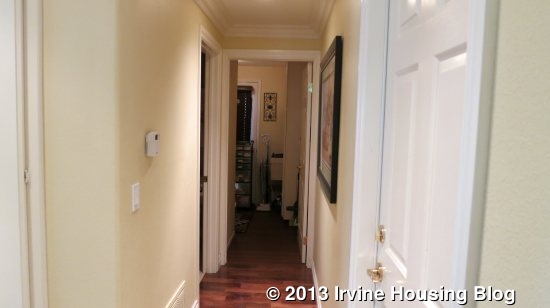
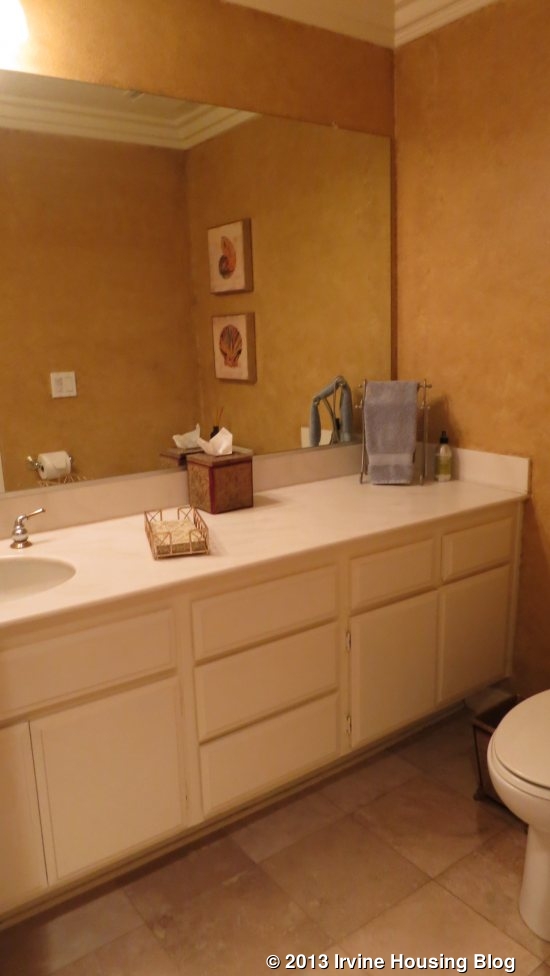
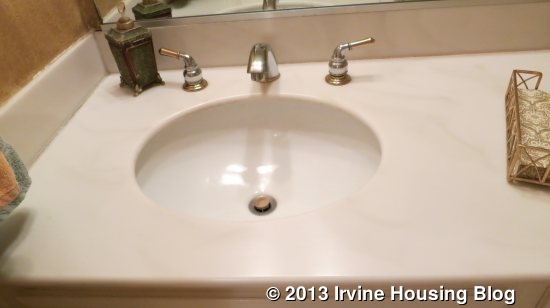
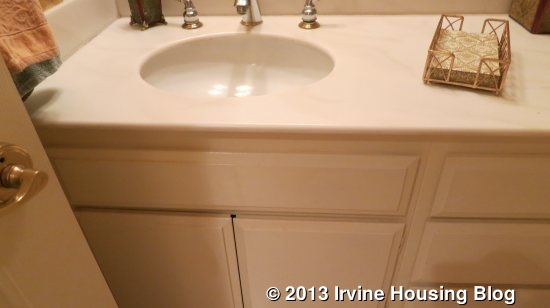
Coming up the staircase, you will have the master bedroom, one bedroom and bonus room towards the right. Towards the left are 2 bedrooms and a bathroom. Not all of the rooms upstairs have crown molding and the walls upstairs do not have rounded corners. All bedrooms have ceiling fans and built-in speakers.
The first bedroom, to the left and facing the front of the house is a smaller room with a small closet. The window faces the large green fields from the elementary school.
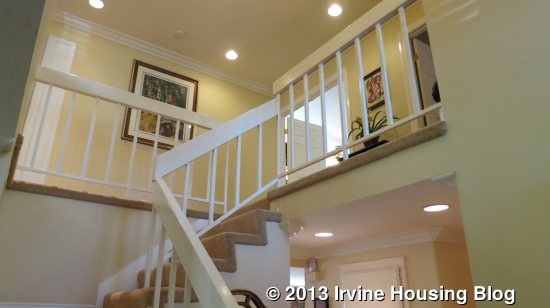
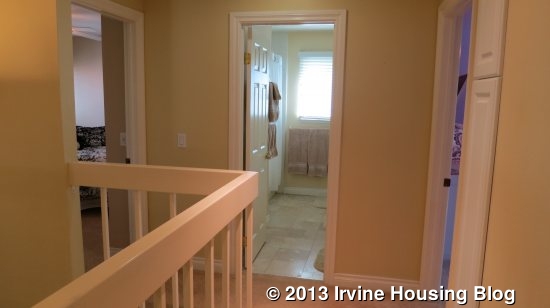
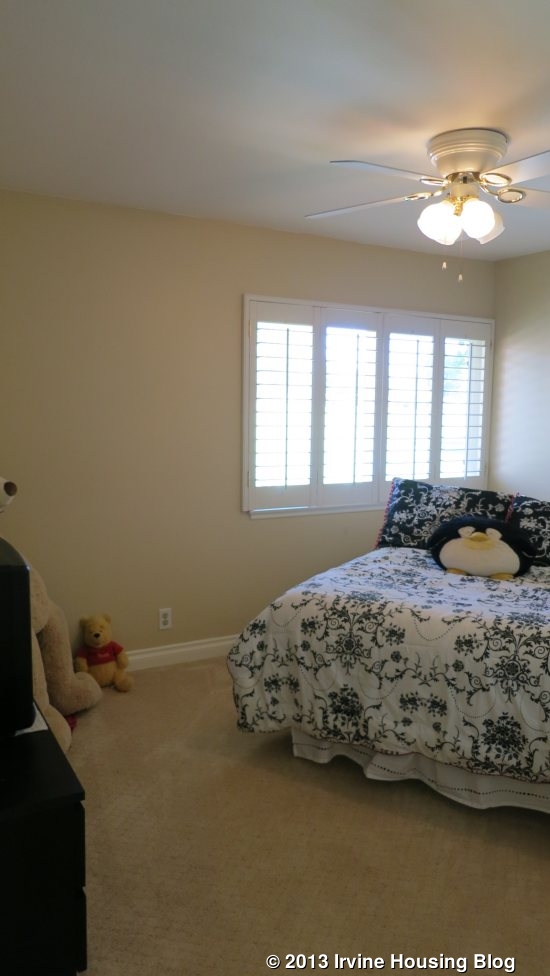
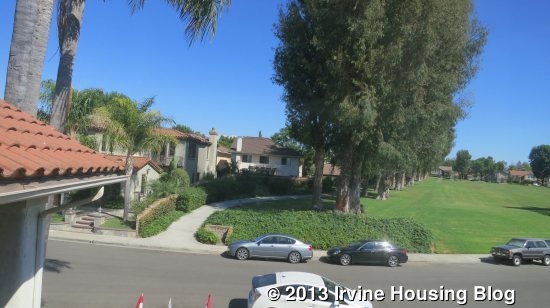
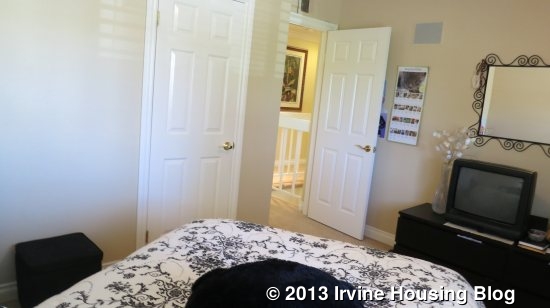
The hall bathroom separates the two bedrooms on the left. It has new floors, but the cabinets, countertops and bathtub look original. Everything is well maintained and clean. The toilet is not in a separate room and sits next to the double sinks.
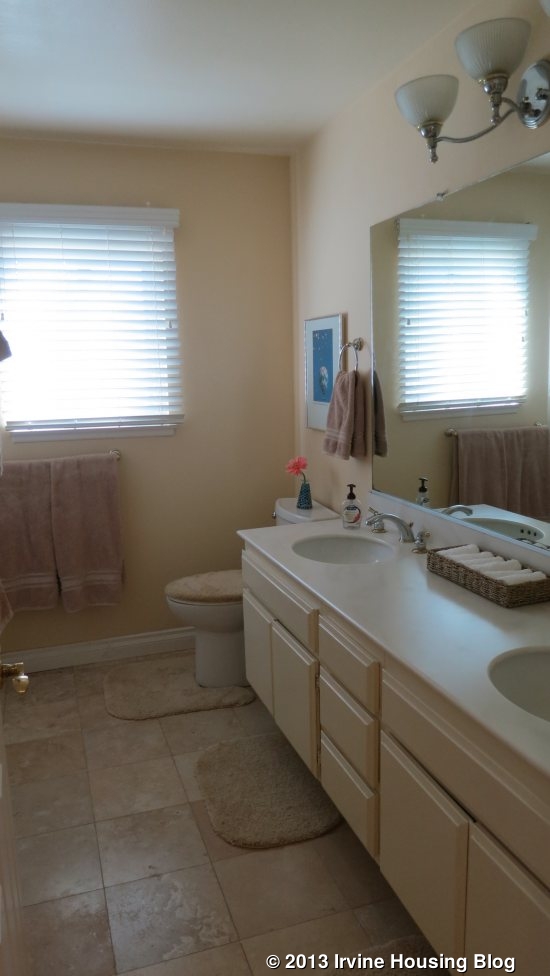
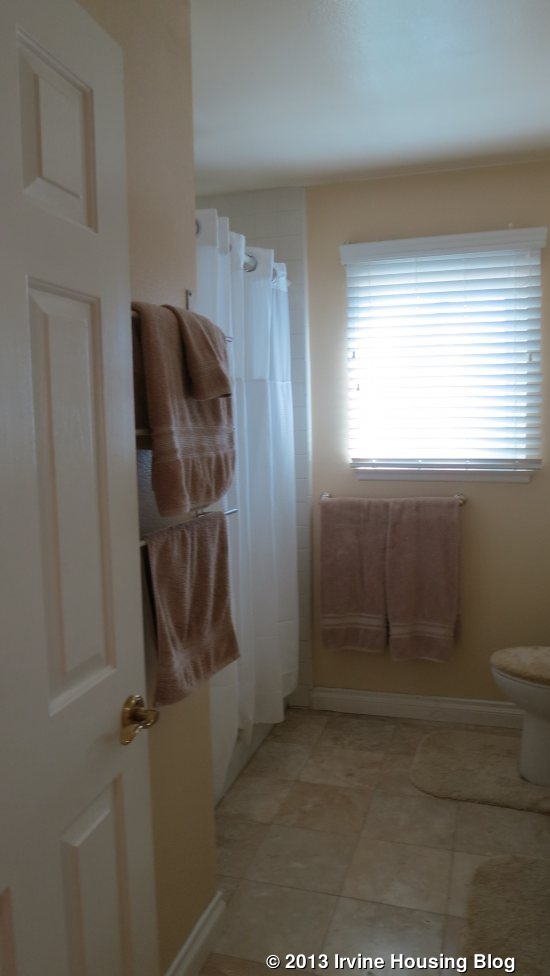
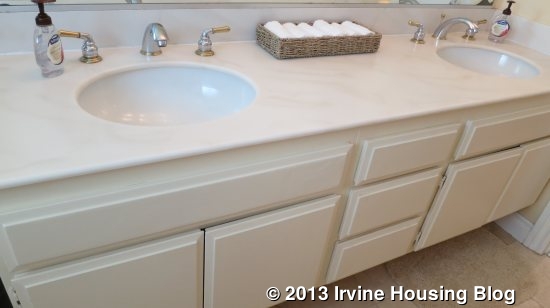
The second bedroom is comparable in size as the first bedroom, but the closet is slightly larger. The window faces the backyard.
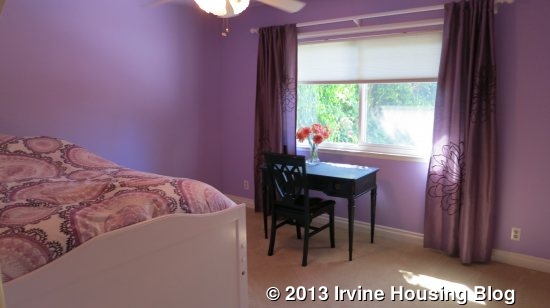
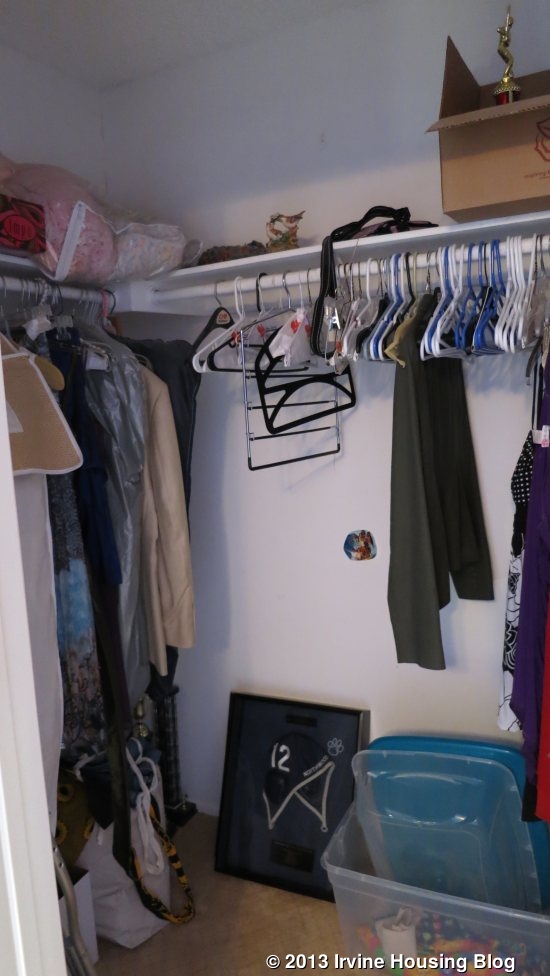
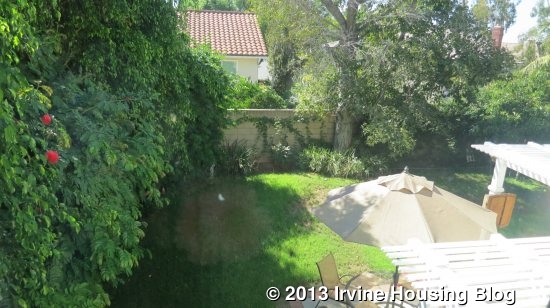
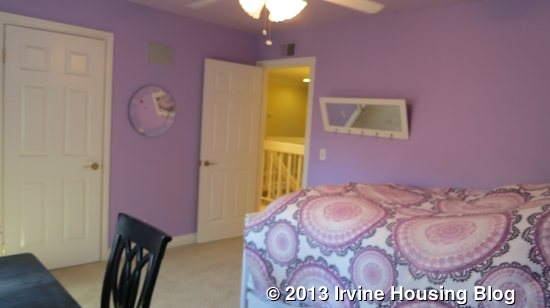
Coming out of the bedroom immediately to the left against the wall is a very small closet which is not big enough to be a linen closet. It currently holds some rolled up towels.
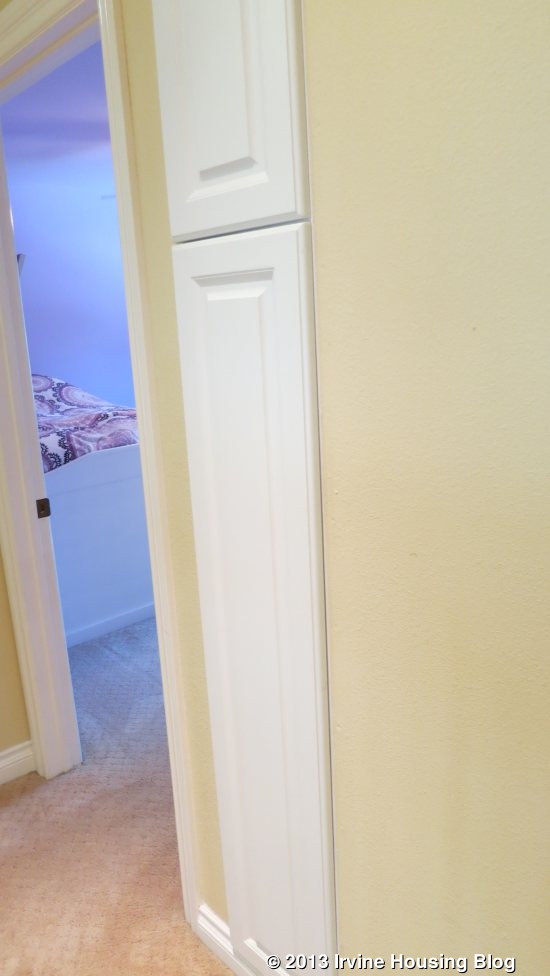
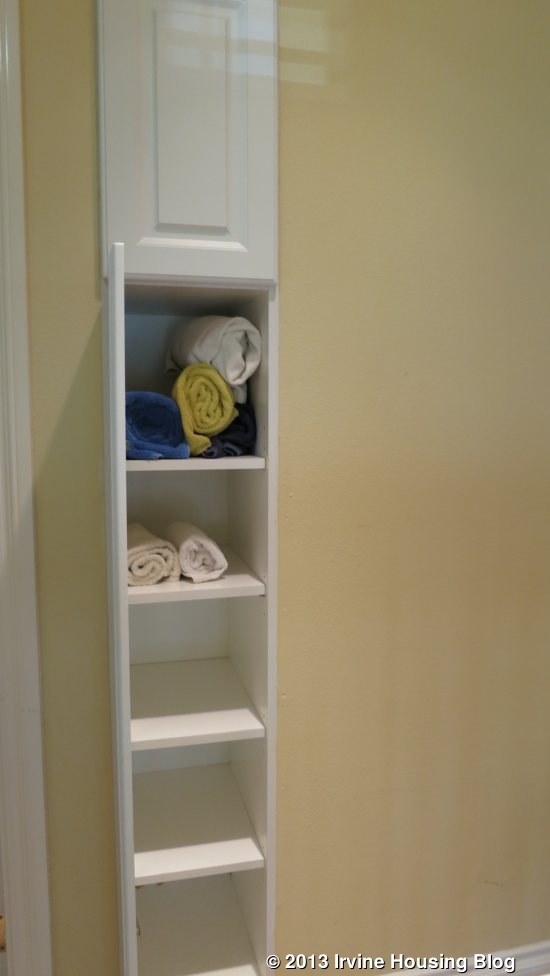
The hall leads to the large and spacious master bedroom. One wall is lined with a mirrored closet doors. The large windows face the backyard. The bathroom was completely remodeled and contains double sinks, a large shower and a Jacuzzi bathtub. When the bathroom was remodeled they created the shower but merged the bathroom that originally separated the toilet/bathtub so that now the bathroom is one big room.
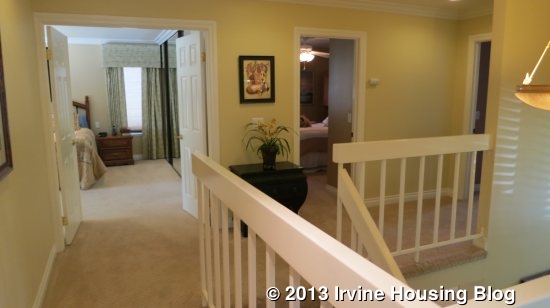
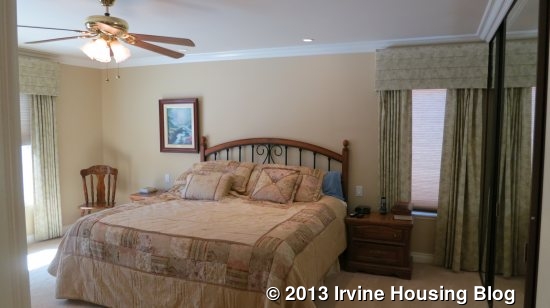
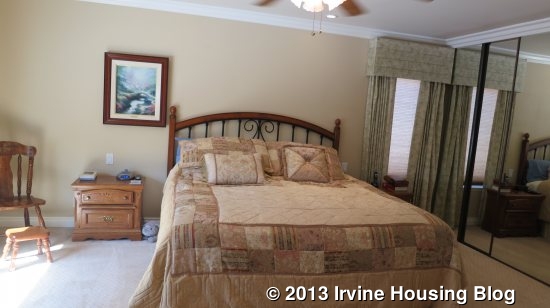
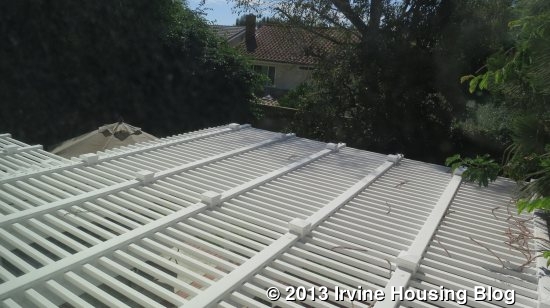
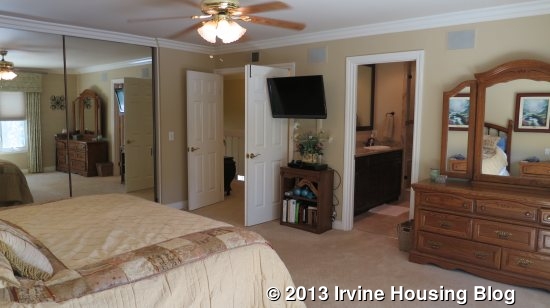
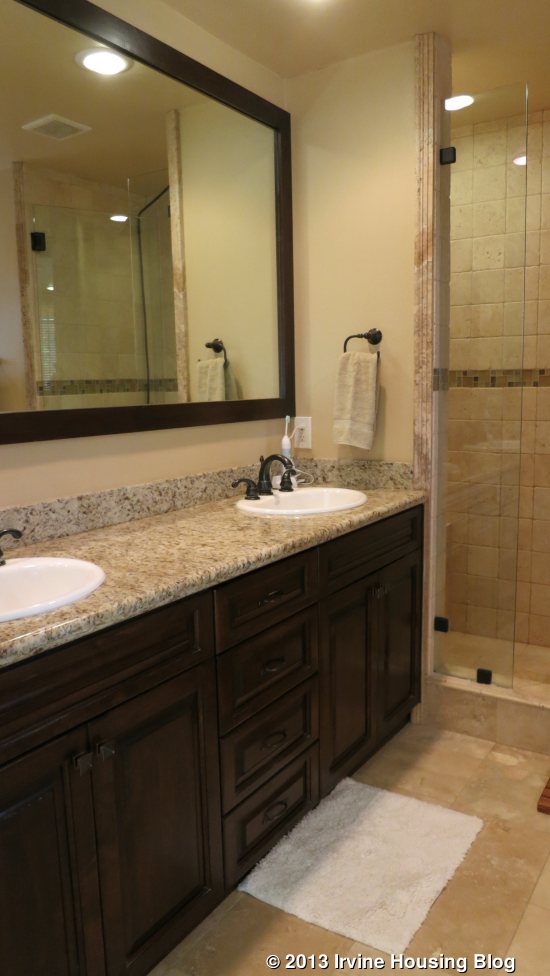
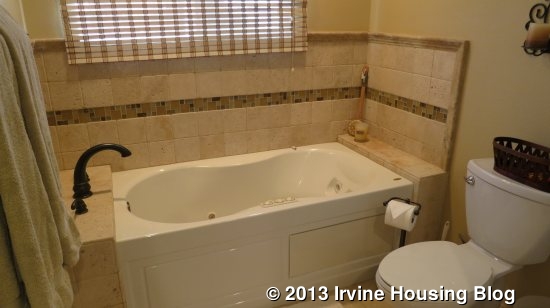
Adjacent to the master bedroom is bedroom number three. It is comparable in size to the other bedrooms and has a decent sized closet with sliding doors. Only one of the two closet doors is mirrored and the ceiling in the closet still has the original popcorn texture. The window faces directly into the neighbor’s window.
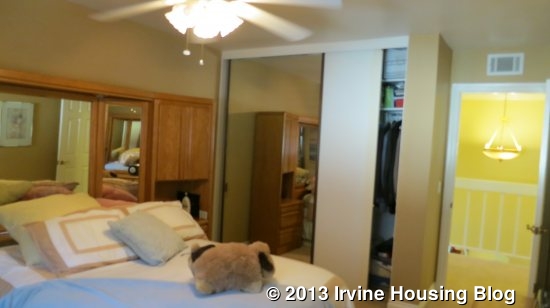
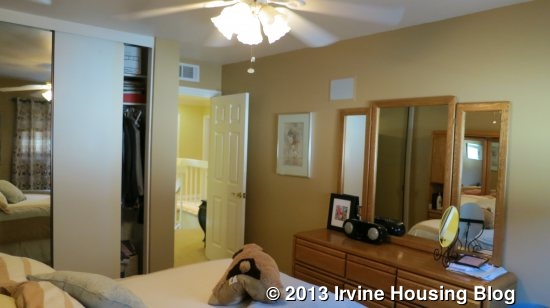
The large bonus room sits on top of the garage and overlooks the green fields across the street. It is large with some outdated built-in cabinets and wet bar. It can easily be used as a bedroom, playroom or office.
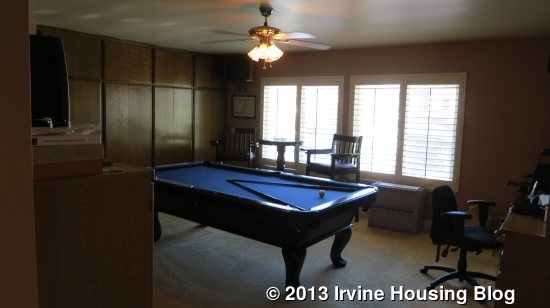
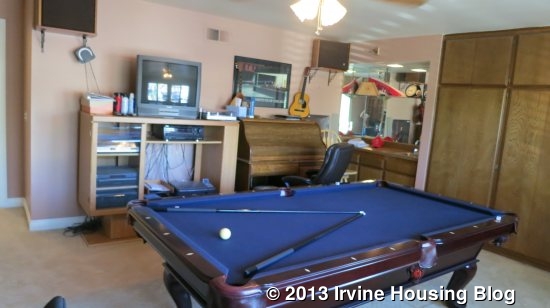
The house is move-in ready and terrific for any family, especially for grade-school children that can run across the street to the school in the mornings. It is steps away from the community pool, clubhouse, volleyball court and tennis courts. At the new price, it will not be on the market for long (depending on the short sale process).